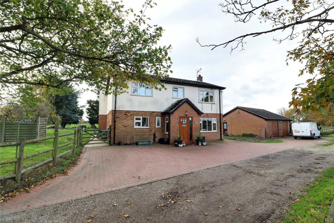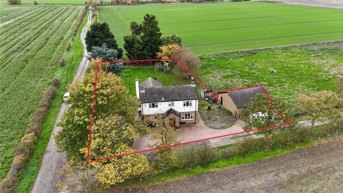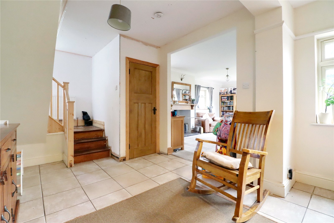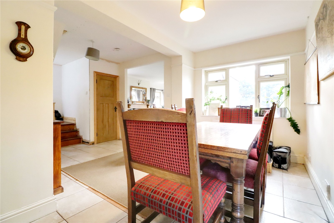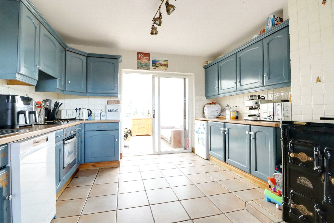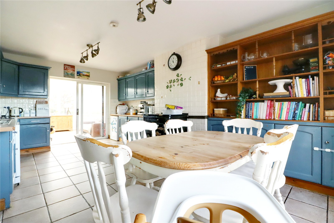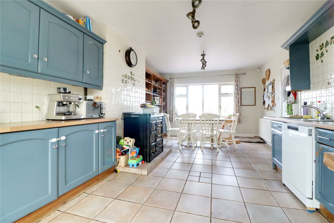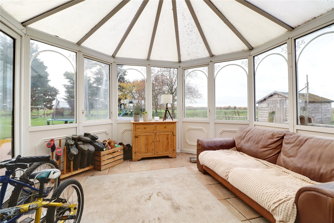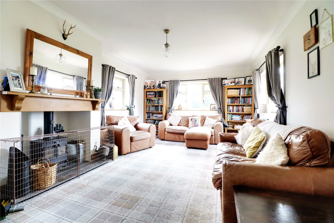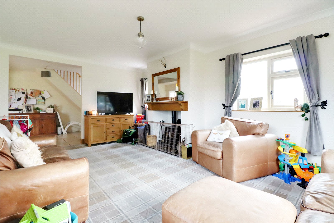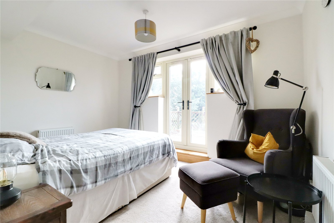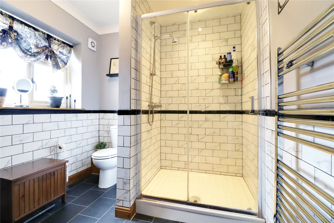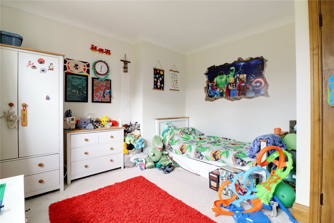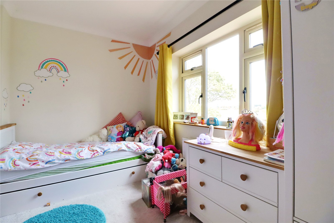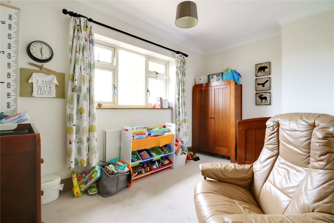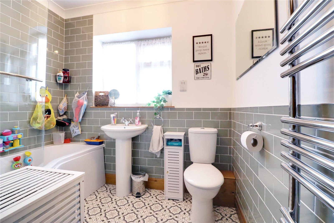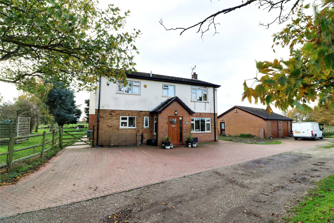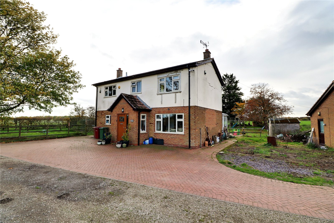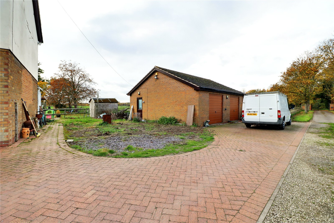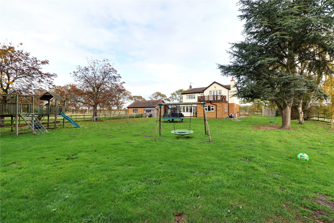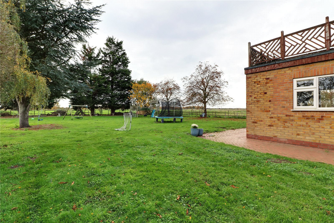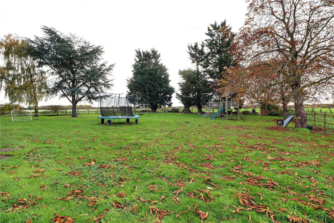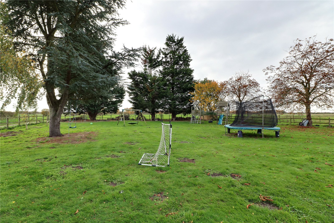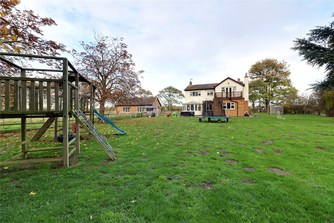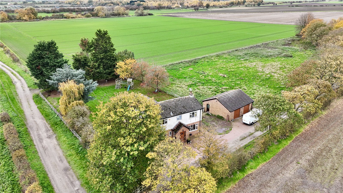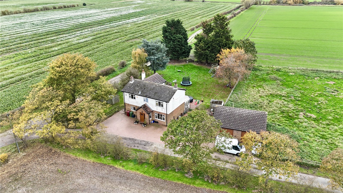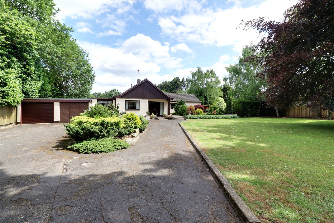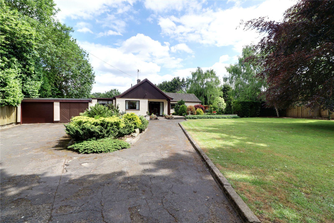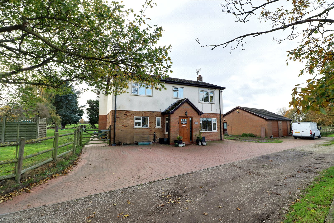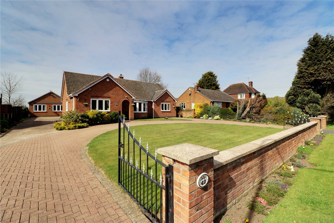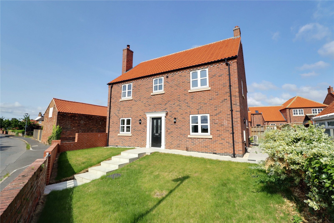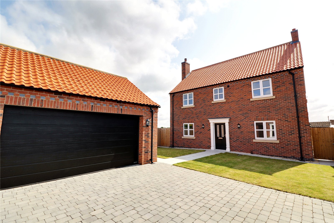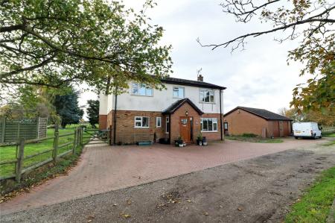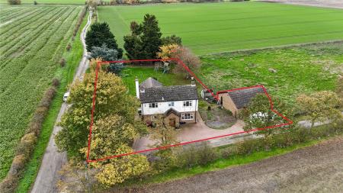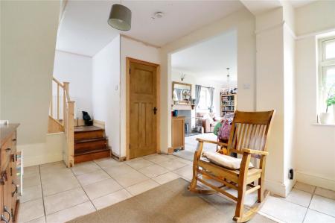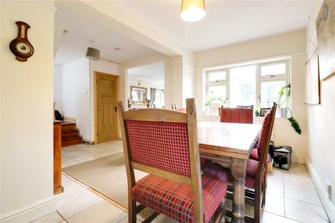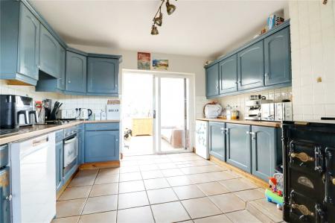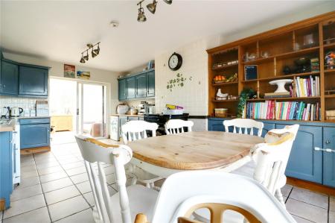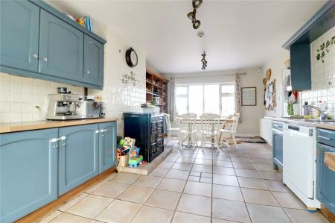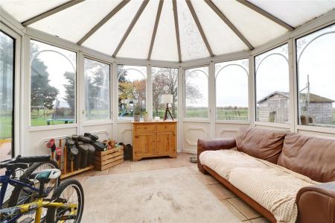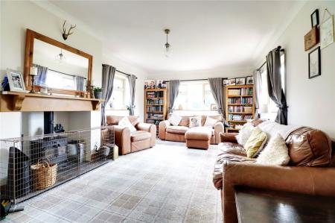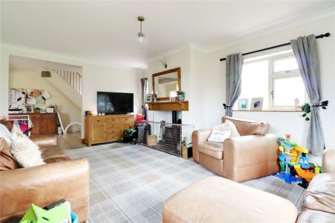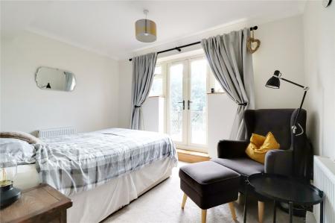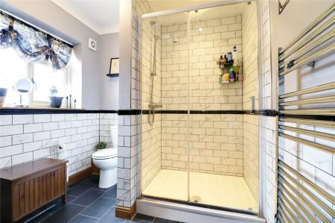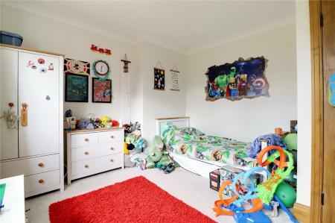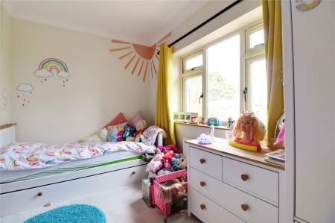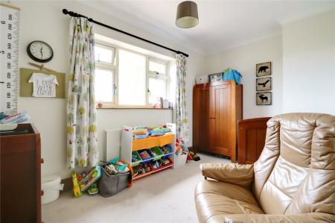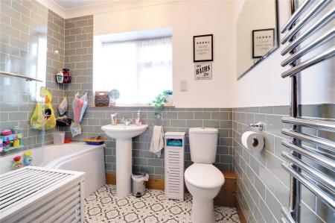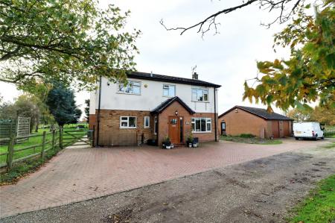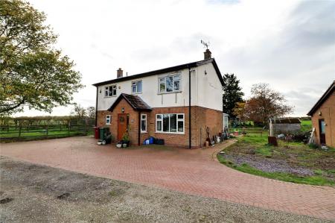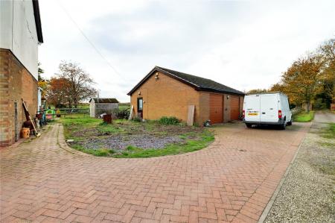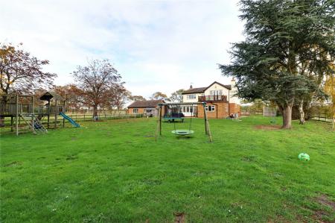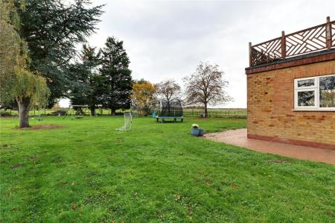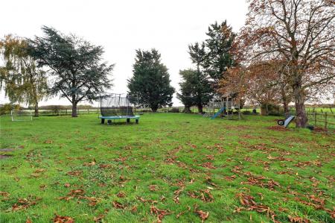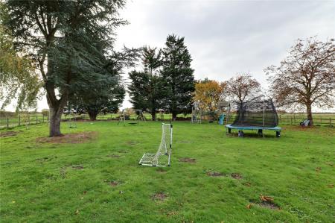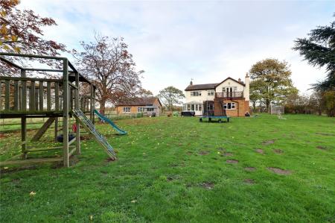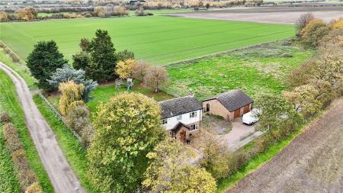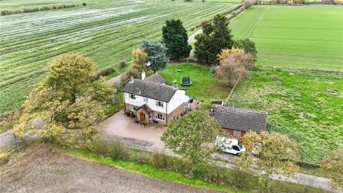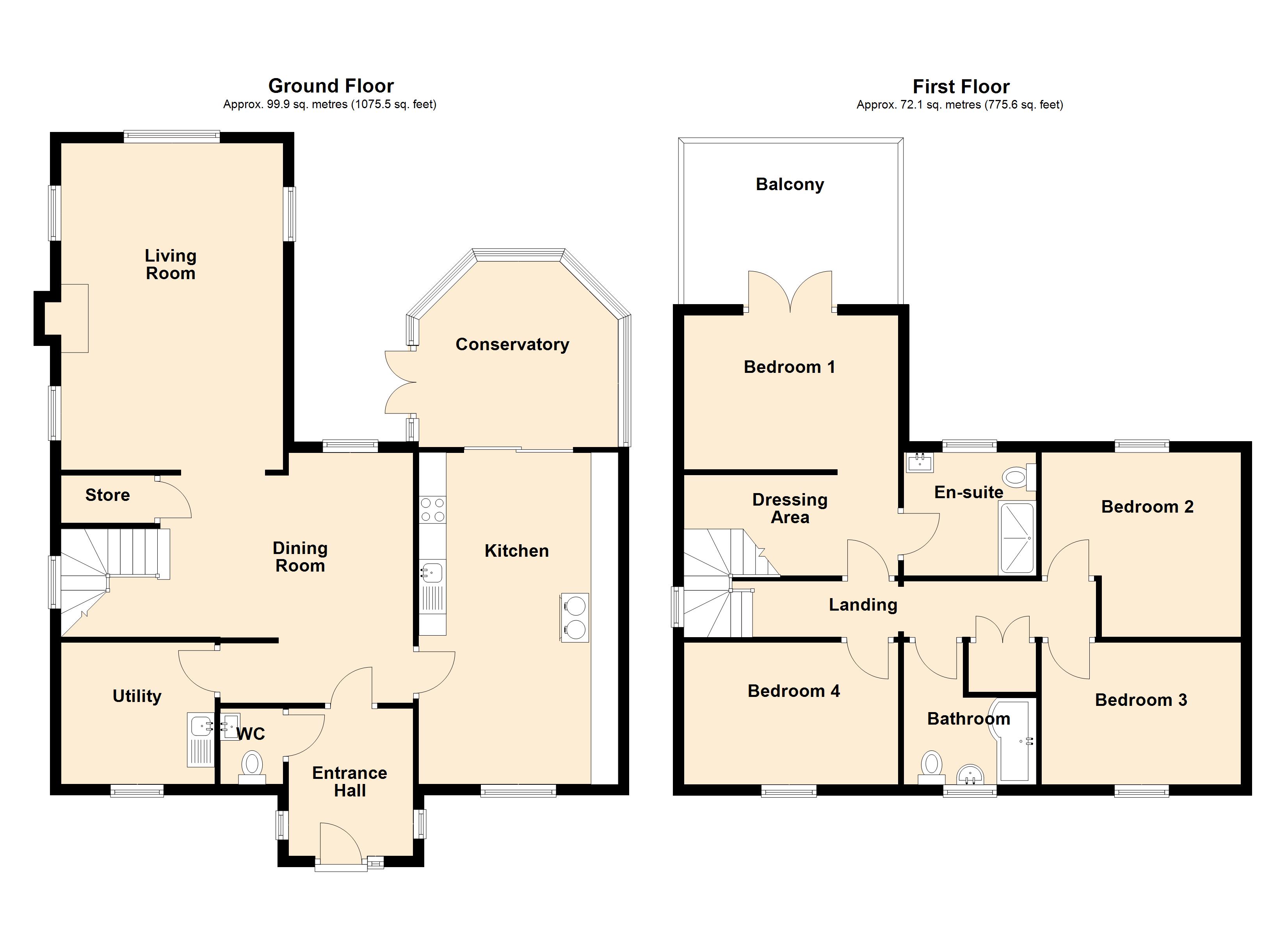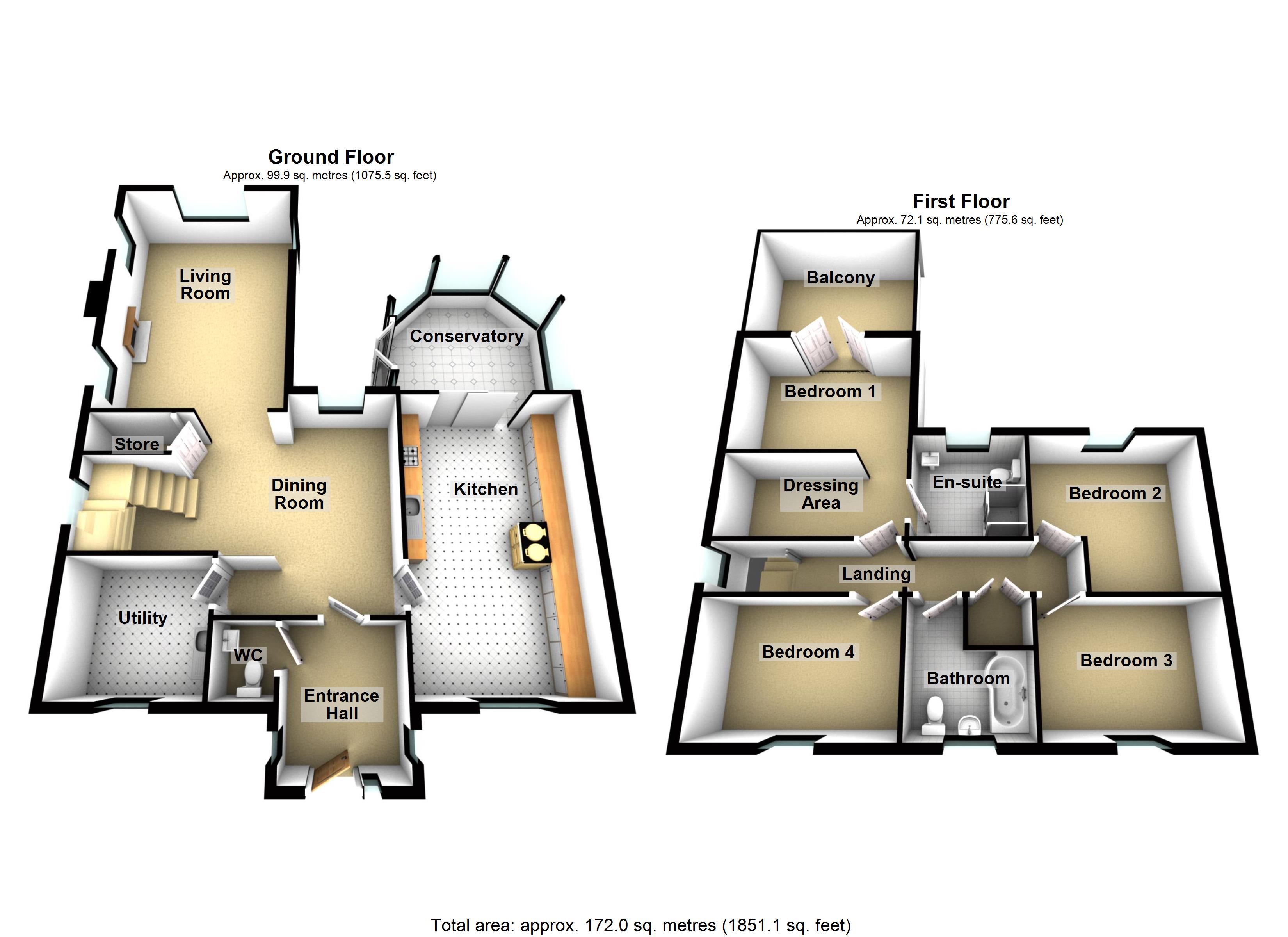- A TRADITIONAL DETACHED FAMILY HOME
- PRIVATE LOCATION WITH SURROUNDING COUNTRYSIDE
- PLOT APPROACHING 0.5 ACRES
- LARGE DETACHED DOUBLE GARAGE (8.1m x 7.45m)
- 2 RECEPTION ROOMS & CONSERVATORY
- SPACIOUS FITTED KITCHEN
- 4 BEDROOMS WITH MASTER BALCONY TO THE REARNEWLY FITTED EN-SUITE SHOWER ROOM & MAIN FAMILY BATHROOM
- VIEWING IS ESSENTIAL TO FULLY APPRECIATE
4 Bedroom Detached House for sale in Lincolnshire
** LARGE DETACHED GARAGE (8.1m x 7.45m) ** PRIVATE SEMI-RURAL POSITION ** 'Orchard Lodge' offers a rare opportunity to purchase a spacious detached family home peacefully located within a semi-rural position towards the fringe of the village. The accommodation comprises, front entrance hallway with a cloakroom, central dining room with open access to a large rear living room, fitted dining kitchen, rear conservatory and a useful utility room. The first floor provides a newly fitted family bathroom, 4 bedrooms with the master having a dressing area, quality en-suite shower room and a rear balcony. The front allows extensive parking for numerous vehicles with direct access to the detached garage, space between the house and garage creates storeage for a motorhome/caravan if required. Surrounding gardens are principally lawned with mature planting and a block paved seating area. Finished with uPvc double glazing and an oil fired central heating system. Viewing comes with the agents highest of recommendations. View via our Epworth office.
Entrance Hall 7'4" x 8'10" (2.24m x 2.7m). Front composite woodgrain effect entrance door with adjoining side light, side uPVC double glazed windows, tiled flooring and part tiling to walls.
Cloakroom Front uPVC double glazed window with patterned glazing, enjoys a two piece suite comprising a low flush WC, wall mounted wash hand basin, tiled flooring and fully tiled walls.
Central Dining Hall 21'4" x 15'1" (6.5m x 4.6m). Rear uPVC double glazed window, tiled flooring, return staircase leads to the first floor accommodation with open spell balustrading and matching newel post, large built-in storage cupboard and a broad opening leads through to;
Rear Living Room 12'10" x 19'8" (3.9m x 6m). Surrounding uPVC double glazed windows, handsome cast iron multi fuel stove on a slate hearth and wooden mantel, TV point and wall to ceiling coving.
Utility Room 9'2" x 7'10" (2.8m x 2.4m). Front uPVC double glazed window, oak base and wall units with a patterned worktop incorporating a stainless steel sink unit, space and plumbing for appliances, floor mounted central heating boiler, tiled flooring and fully tiled walls.
Large Open Plan Dining Kitchen 12' x 20' (3.66m x 6.1m). Front uPVC double glazed window and internal sliding patio doors leads through to the conservatory. The kitchen enjoys an extensive range of wooden furniture with a butcher block style worktop with tiled splashbacks and incorporates a single stainless steel sink unit with drainer to the side and block mixer tap, built-in four ring electric hob with oven beneath and overhead extractor and tiled flooring.
Conservatory 11'10" x 11'2" (3.6m x 3.4m). Being of a uPVC construction with surrounding windows, side French doors leading to the garden, tiled flooring and polycarbonate hipped and pitched roof.
First Floor Landing Wall to ceiling coving, loft access, built-in storage cupboard with shelving and doors to;
Master Bedroom 1 12'11" x 9'2" (3.94m x 2.8m). Rear uPVC double glazed French doors with adjoining side lights leading out to a raised balcony and enjoys excellent open views.
Dressing Area 12'11" x 6' (3.94m x 1.83m). With free standing open fronted hanging rails and shelving and doors through to;
En-Suite Shower Room 7'11" x 7'9" (2.41m x 2.36m). Rear uPVC double glazed window with patterned glazing enjoys a suite in white comprising a low flush WC, vanity wash hand basin with store cabinet beneath and double shower cubicle with mains shower and glazed screen, tiled effect flooring with underfloor heating, wall to ceiling coving and a wall mounted chrome towel heater.
Rear Double Bedroom 2 12' x 11'7" (3.66m x 3.53m). Rear uPVC double glazed window and wall to ceiling coving.
Front Double Bedroom 3 12'1" x 7'11" (3.68m x 2.41m). Front uPVC double glazed window and wall to ceiling coving.
Front Double Bedroom 4 12'11" x 7'10" (3.94m x 2.4m). Front uPVC double glazed window and wall to ceiling coving.
Family Bathroom 7'9" x 7'9" (2.36m x 2.36m). Front uPVC double glazed window with patterned glazing providing a modern suite in white comprising a low flush WC, pedestal wash hand basin, p-shaped panelled bath with electric shower over and glazed screen, cushioned flooring, part tiling to walls, fitted chrome towel rail and wall to ceiling coving.
Double Garage 26'7" x 24'5" (8.1m x 7.44m). The property benefits from a substantial detached block built double garage, with twin up and over front door, rear windows and side personal door, benefits from internal power and lighting and has pitched roof providing storage.
Grounds The property is positioned extremely peacefully with gardens to the front being block laid allowing extensive parking for numerous vehicles and having access to the garage with a large area between the house and the garage for parking or for a caravan or motorhome if required. Grounds around the side and rear come principally laid to lawn with a block paved seating area and post and rail boundary fencing that boasts views across surrounding countrysides.
Double Glazing All windows and doors with the exception of the conservatory were replaced in 2016/17.
Central Heating There is an oil fired central heating system to radiators.
Important Information
- This is a Freehold property.
Property Ref: 12887_PFE250141
Similar Properties
Beltoft, Doncaster, Lincolnshire, DN9
4 Bedroom Detached House | Offers Over £475,000
** CIRCA 2400 SQ FT incl. garage ** 'Cedars' is an outstanding executive detached bungalow quietly positioned within mat...
4 Bedroom Detached House | Offers Over £475,000
** CIRCA 2400 SQ FT incl. garage ** 'Cedars' is an outstanding executive detached bungalow quietly positioned within mat...
4 Bedroom Detached House | Asking Price £475,000
** LARGE DETACHED GARAGE (8.1m x 7.45m) ** PRIVATE SEMI-RURAL POSITION ** 'Orchard Lodge' offers a rare opportunity to p...
High Street, Belton, Lincolnshire, DN9
4 Bedroom Apartment | £480,000
** 0.8 ACRE PLOT WITH GRASS PADDOCK ** INDEPENDENT DETACHED ANNEX ** A rare opportunity to purchase a most attractive ex...
4 Bedroom Detached House | Asking Price £485,000
** DETACHED DOUBLE GARAGE TO THE REAR ** An outstanding brand new detached executive detached family home located within...
4 Bedroom Detached House | Asking Price £485,000
** STUNNING VIEWS TO THE SIDE ** An outstanding brand new detached executive detached family home located within a highl...
How much is your home worth?
Use our short form to request a valuation of your property.
Request a Valuation

