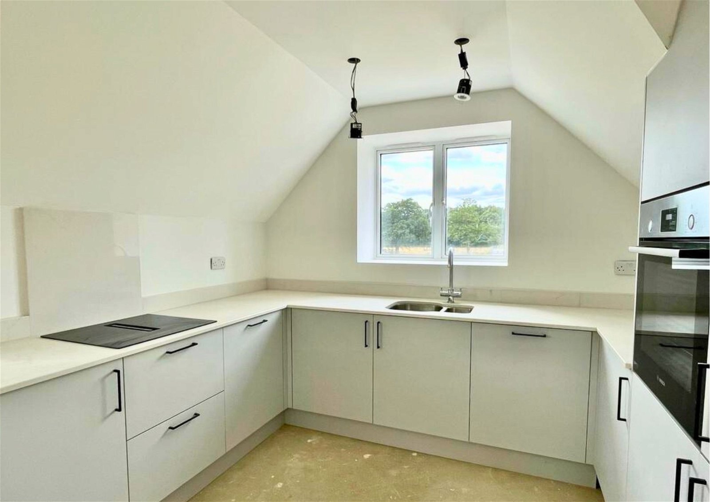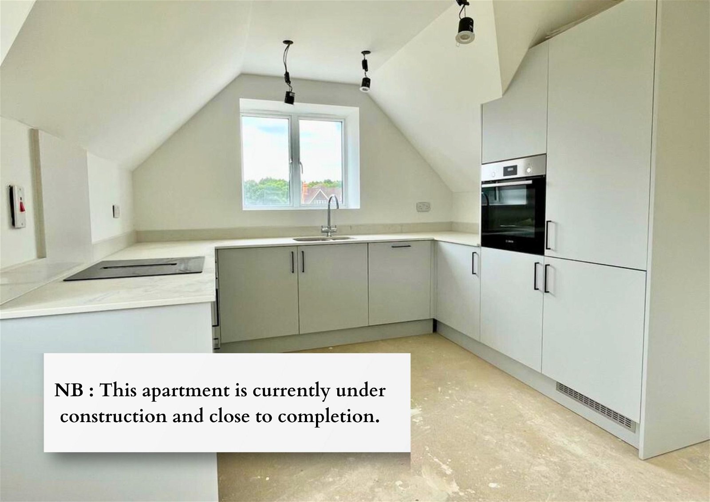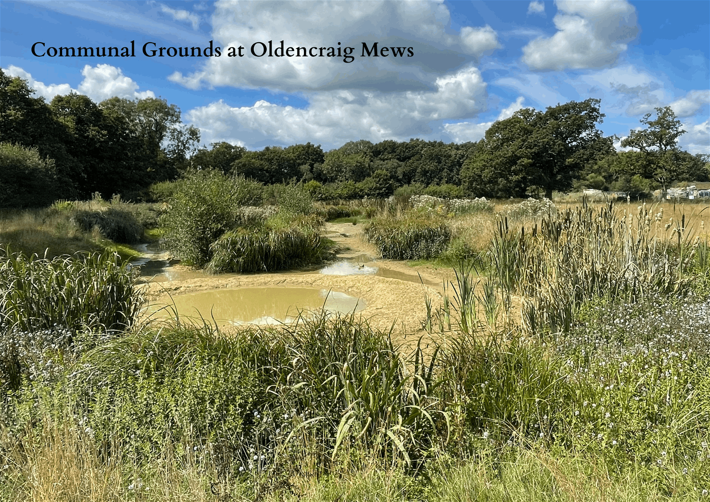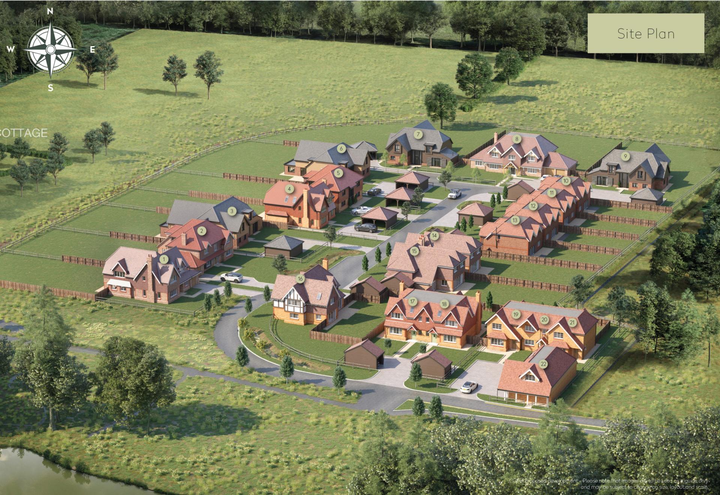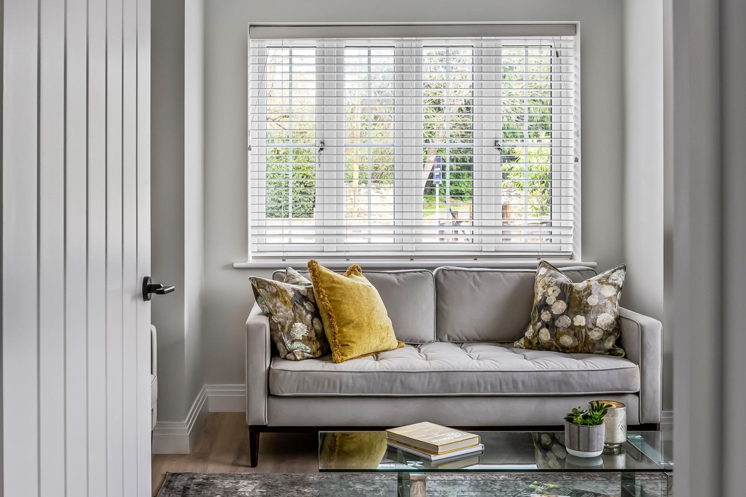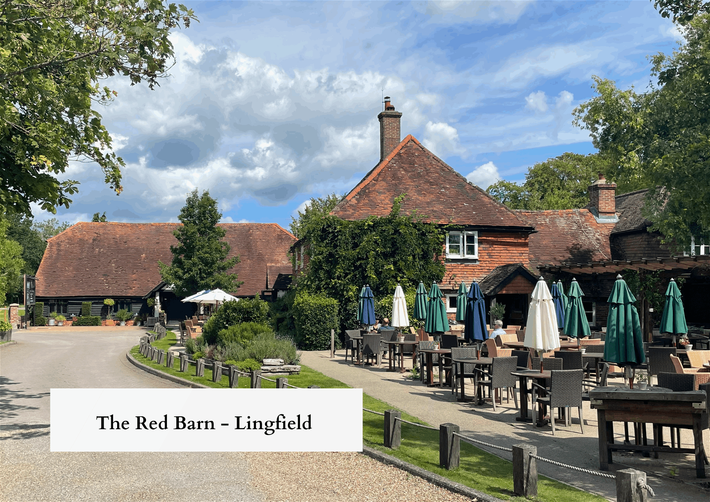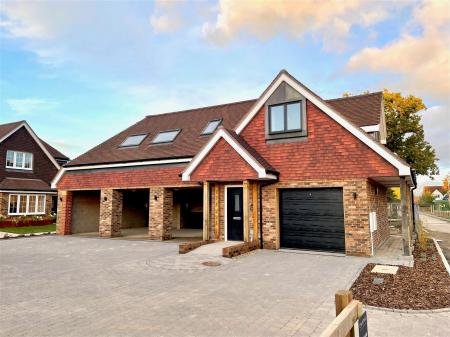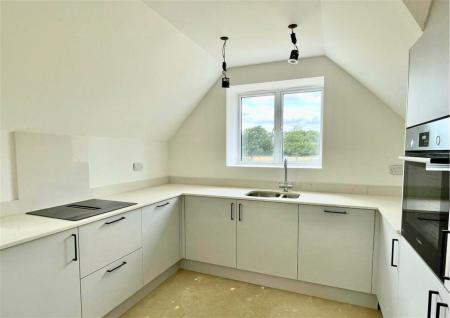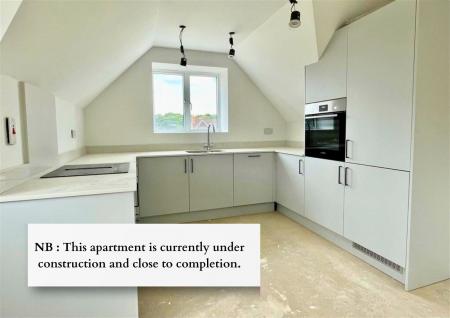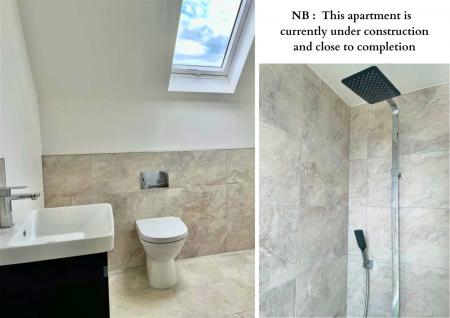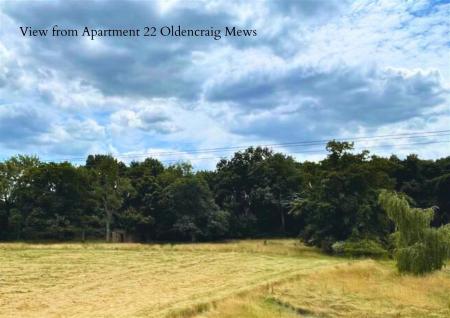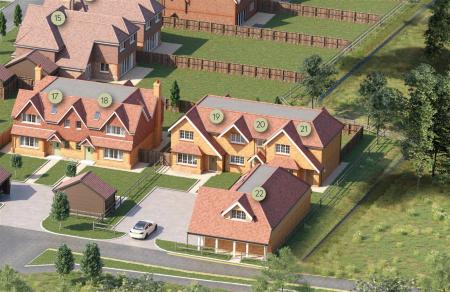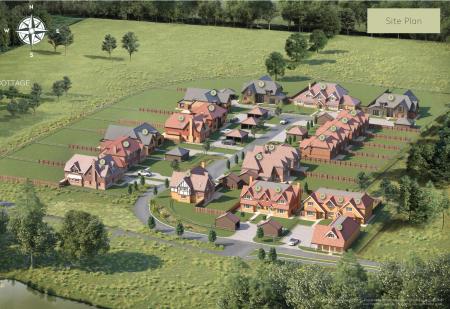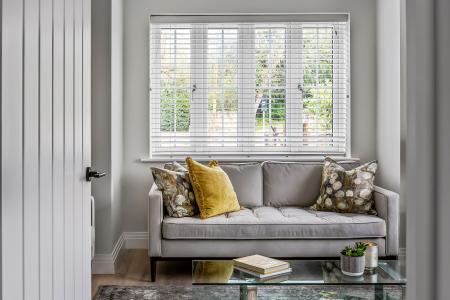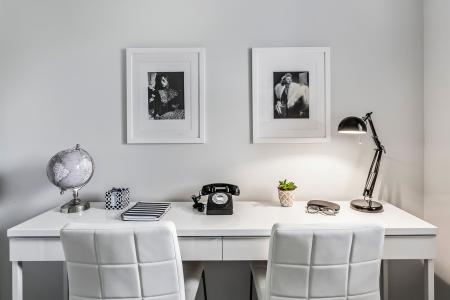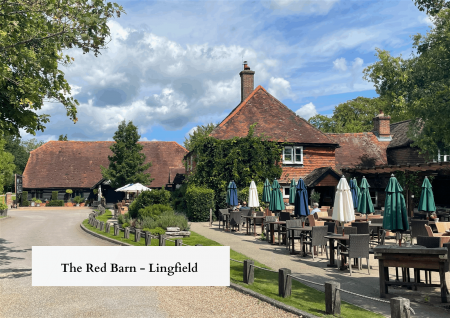- READY FOR OCCUPATION
- 999 year lease and share of Freehold
- Only available to First Time Buyers
- 10 year Build -Zone guarantee
- 1.5 miles to Lingfield town centre
- Trains from Lingfield to London Victoria in 49 minutes
- Walking distance to an excellent pub and restaurant
- Lovely countryside views and direct access to footpaths and bridleways
- Air source heat pump, concrete floors and underfloor heating
- Large garage, storage space and additional parking space
2 Bedroom Flat for sale in Lingfield
Ready for Occupation. Discounted Market Sale – only available to First Time Buyers with a strong connection to the Tandridge District Council area.*
A rare opportunity to purchase a newly built individual, ‘stand-alone’ 2 bedroom apartment which is For Sale with the benefit of a 30% discount based on the current market value. The developers Chartwell Land & New Homes are offering this Discount Market Sale property in conjunction with Tandridge District Council. The property is part of the prestigious, newly built Oldencraig Mews development situated in a semi-rural location between Lingfield and Blindley Heath.
This is NOT a shared ownership scheme. The purchasers will acquire 100% ownership.
Minimum qualifying criteria:
Purchasers to live or work in or have a strong link to Tandridge district.
Purchasers combined annual household income NOT to exceed £80,000.
*For more details of the conditions of purchase and to arrange an appointment to view please contact the selling agent Robert Leech Land & New Homes.
Kitchens
- Bespoke designed kitchen
- 600mm wide induction hob
- Built in extractor hood (venting hob in plot 22)
- Built in single oven
- Integrated fridge/freezer
- Integrated dishwasher
- Integrated washer/dryer
- Stainless steel sink
- Franke mixer tap (colour to match handless rail)
- Bosch integrated appliances
- Quartz composite stone worktop with upstands
- Quartz splashback behind hob
Bathrooms & En-suites
- Contemporary white sanitaryware
- Wall hung vanity units with storage under
- Upgrade option for fitted mirrors above sinks
- Chrome brassware and thermostatic showers
- Slimline shower trays
- Contemporary ceramic floor and wall tiles
- Fully tiled shower enclosures, half height tiling around baths. Half height tiling to basin and pan walls. Tiled skirting to other walls
- Electric heated towel rails
Heating & Electrical
- Underfloor heating throughout ground floors
- Radiators on first floors
- Smart digital thermostats within habitable rooms (for underfloor heating)**
- Air source heat pumps
- Intermittent extract fans within bathrooms and utilities.
- LED recessed downlights to living areas, dining areas, master bedrooms, kitchens and bathrooms, hallway
- Feature pendant lighting to bedrooms
- Mains operated smoke detectors
- White switches and sockets.
- Wired for BT Fibre
- Pre-wired for TV aerial fitted in loft area
- Home network data points
- Fitted burglar alarms
Internal Fixtures & Fittings
- Cottage style doors
- Modern bullnose skirting and architraves
- Chrome door furniture
- Upgrade option for full height fitted wardrobes to Bedrooms 1 & 2
- Landing storage cupboards with fitted shelf
- Double glazed windows
- Upgrade option for fitted Amtico flooring to hallway, kitchen and living areas*
- Upgrade option for fitted Carpet to bedrooms, stairs and landings*
External Features
- Multipoint locking system to front doors
- French doors to patios (dependant on layout)
- Decorative patio/terrace lights (where applicable)
- Granite style flagstone paving slabs to pathways and patios
- Provision for EV charge supply points (ready for final connector by others)
Additional Information
*Colour and product options are available to off-plan purchasers depending upon the stage of construction.
** Subject to internet connection and/or subscription.
- Buildzone 10 year structural warranty
- 2 year developer defects warranty
Disclosure: These particulars are intended as a guide only and must not be relied upon as a statement of fact. They do not form the basis of a contract or any part thereof.
Chartwell reserve the right to revise this specification during construction.
The descriptions, distances and other information are believed to be correct, but their accuracy is not guaranteed. Any intending purchaser must therefore satisfy themselves by inspection or otherwise as to their correctness.
Important information
This is a Leasehold Property
Property Ref: 857_458216
Similar Properties
Oakleigh Court, Church Lane, Oxted RH8
1 Bedroom Flat | Guide Price £300,000
Offered Chain Free, this one-bedroom, ground floor, apartment situated within a popular development within a 0.2 mile wa...
2 Bedroom Apartment | Guide Price £300,000
A stunning two bedroom top floor apartment enviably located within easy reach of Oxted high street with its array of caf...
Wonham Place, South Godstone, RH9
2 Bedroom Apartment | Guide Price £300,000
Top floor apartment situated in a semi-rural, purpose built development with off road parking and communal gardens.
2 Bedroom Ground Maisonette | £350,000
A lovingly modernised ground floor apartment with its own private entrance situated in a quiet lane. Wonderful communal...
2 Bedroom Flat | Guide Price £350,000
Welcome to a lifestyle of sophistication and comfort! Unveiling a recently refurbished gem in the heart of Brigade Place...
2 Bedroom Maisonette | Offers in region of £350,000
CHAIN FREE Introducing a splendid ground floor maisonette with its very own private front and rear garden, nestled in a...

Robert Leech (Oxted)
72 Station Road East, Oxted, Surrey, RH8 0PG
How much is your home worth?
Use our short form to request a valuation of your property.
Request a Valuation

