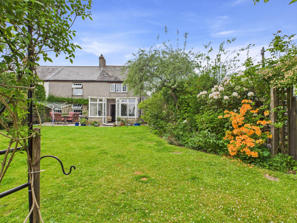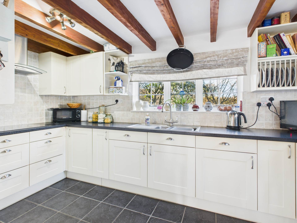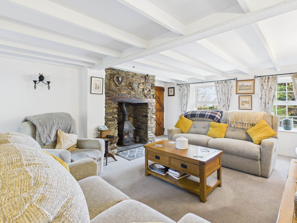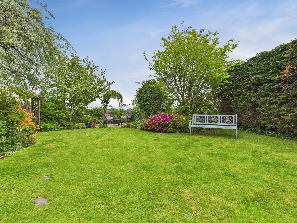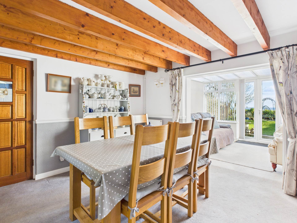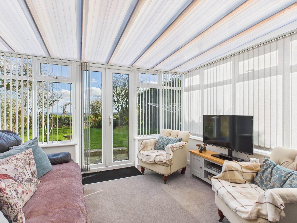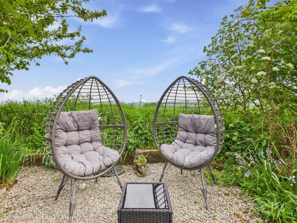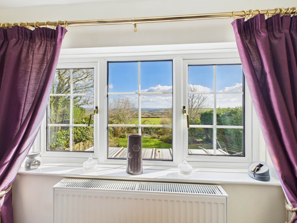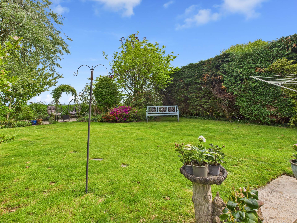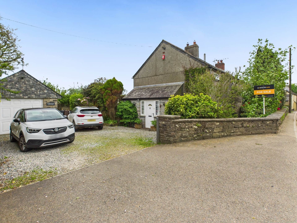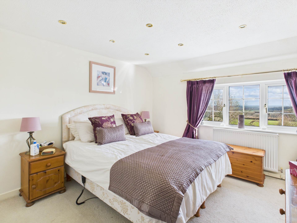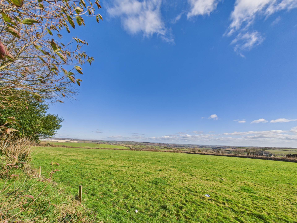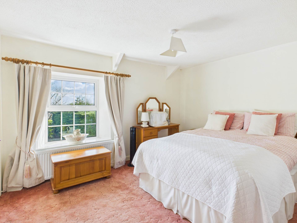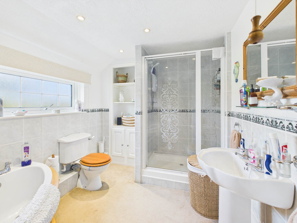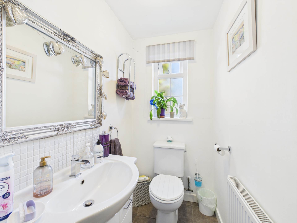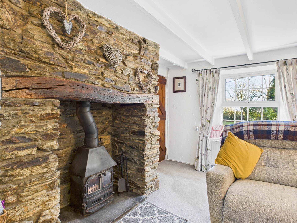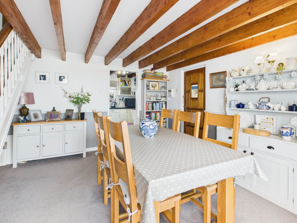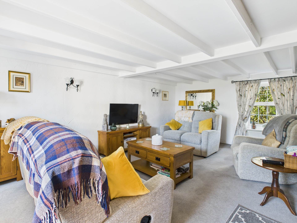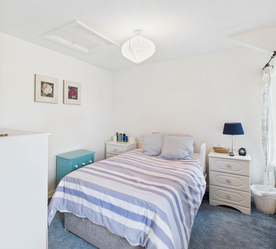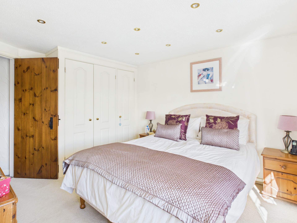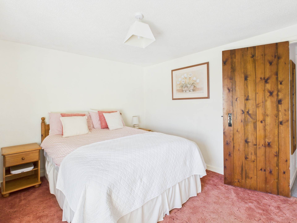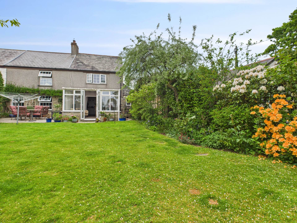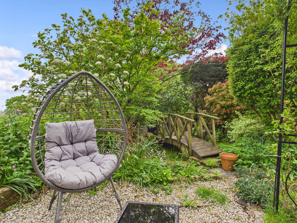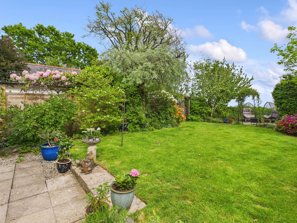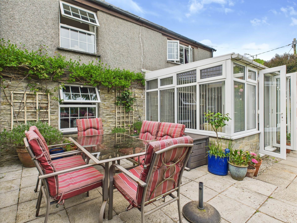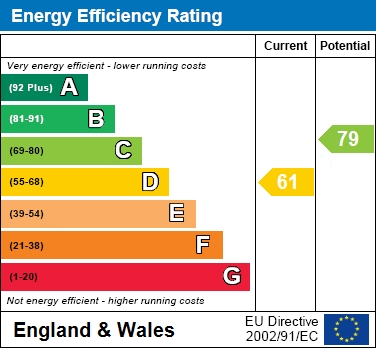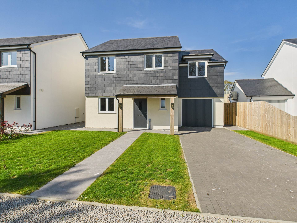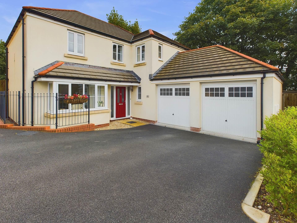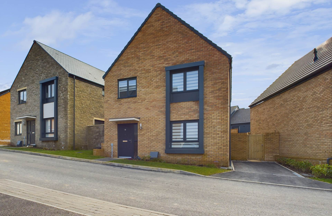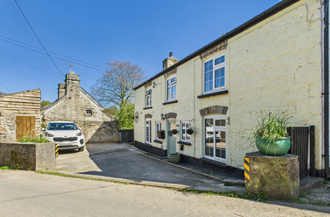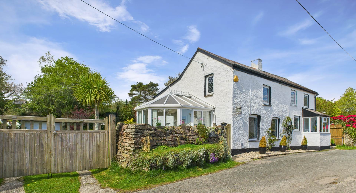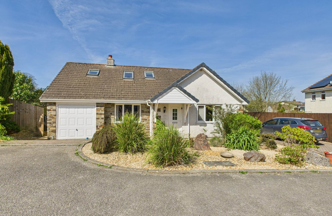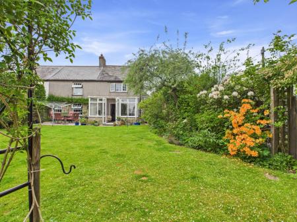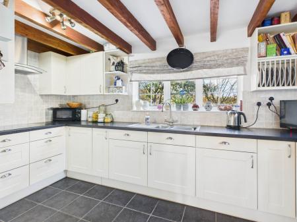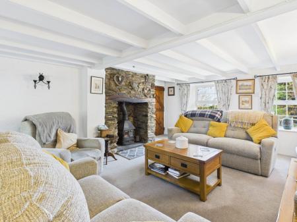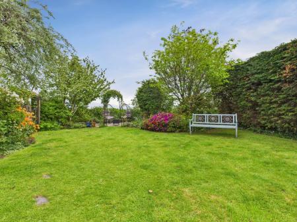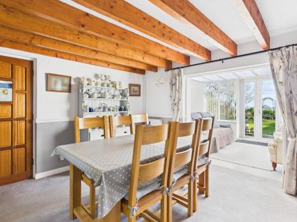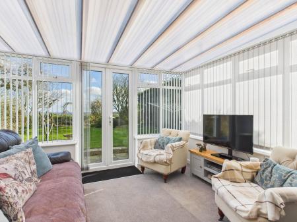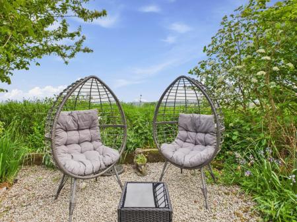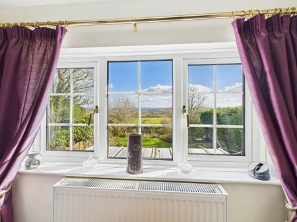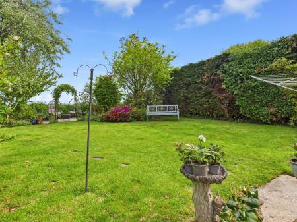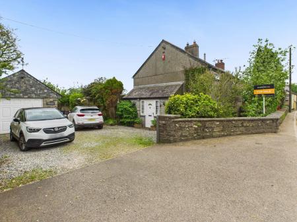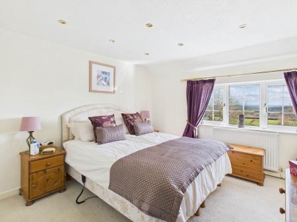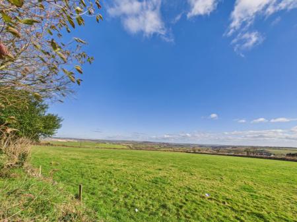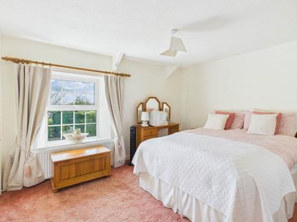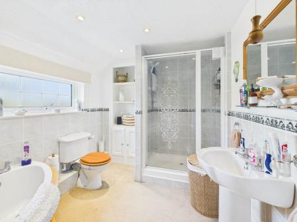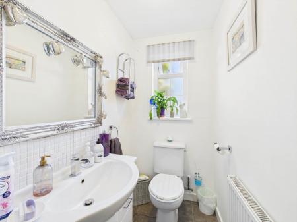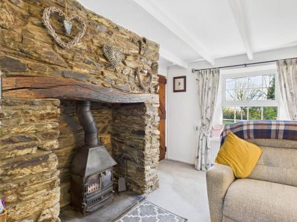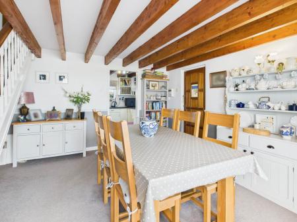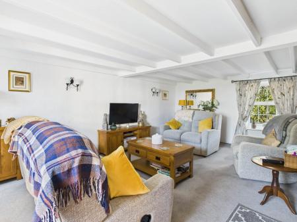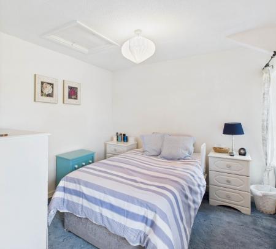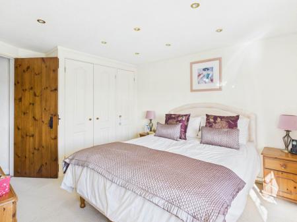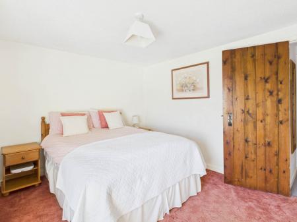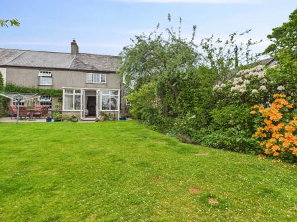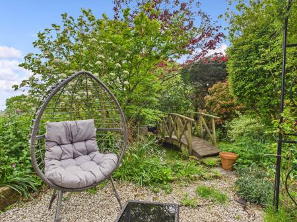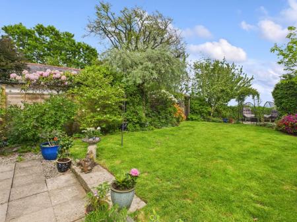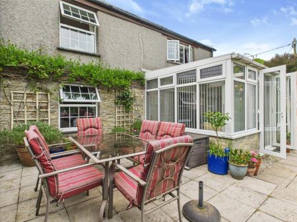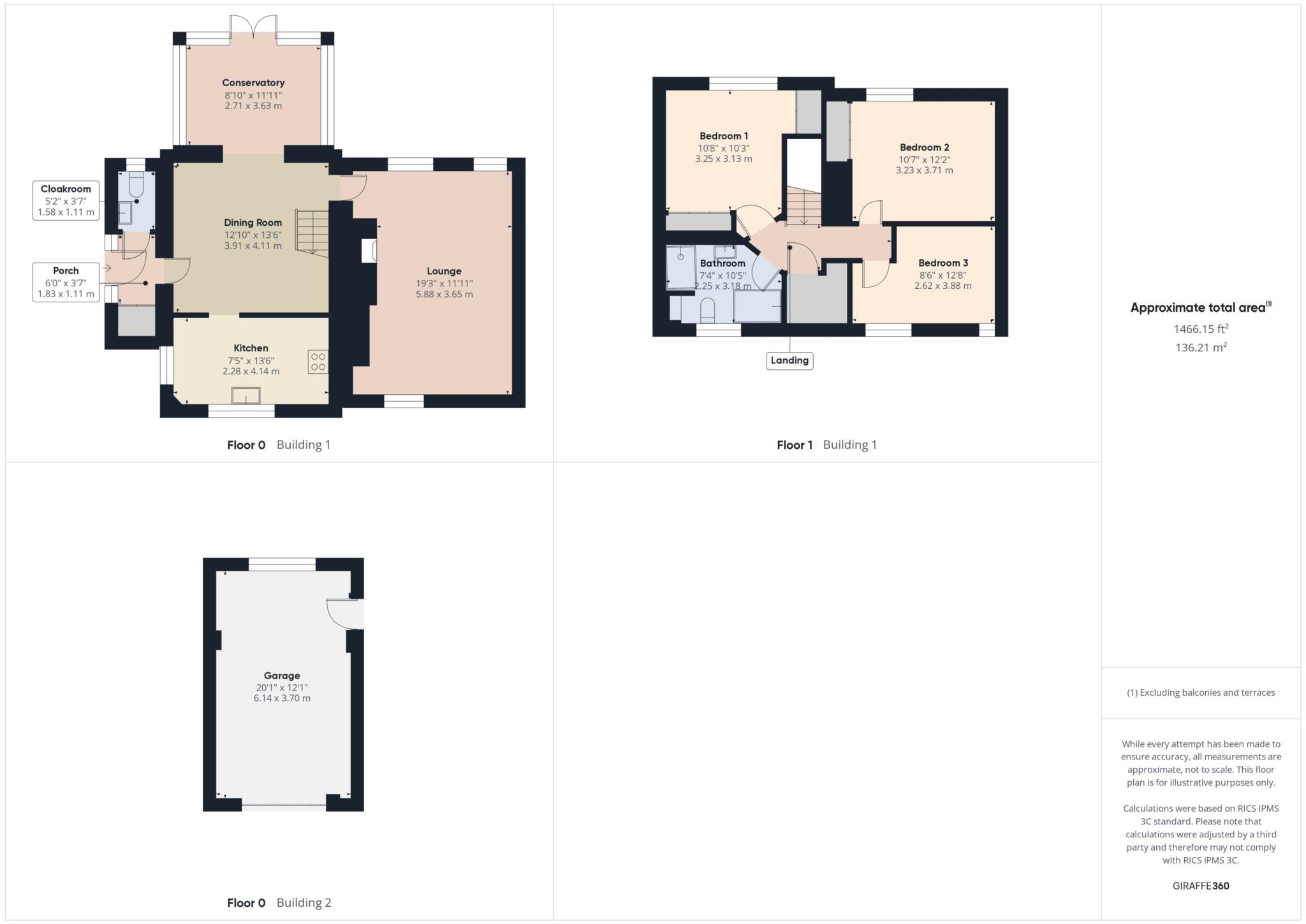3 Bedroom House for sale in Liskeard
An extended semi detached period property located in the favoured village of St Ive which has many character features. Brief accommodation comprises:- Porch, Cloakroom, Dining room, Lounge with wood burning stove and Kitchen with built in appliances on the ground floor. Landing, 3 Double Bedrooms and Family Bathroom on the first floor. Outside to the front there is ample parking and even space to store a motor home/caravan and a Detached Garage. To the rear there are attractive level sited gardens which are enclosed and private and include formal and vegetable sections. Features include beamed ceilings, slate/stone fireplace complete with cloam oven and latched doors. Extensive countryside views can be enjoyed from a number of the rooms and the rear gardens. A viewing is highly recommended.
Situation:-
The property is situated on the fringes of the ever sought after Village of St Ive which has a village hall and Church and is within reach of amenities, facilities, main routes and has a thriving community. The nearby towns of Callington and Liskeard have a range of further amenities and Liskeard has a train station. There are many recreational pursuits that can be enjoyed by all members of the family nearby.
Entrance Porch - 6'0" (1.83m) x 3'7" (1.09m)
uPVC double glazed entrance door with glass detail. This area has a useful storage cupboard with shelving, space for tumble dryer and houses the Worcester slim- line central heating and hot water boiler. Door leading off into the dining room and to the:-
Cloakroom:- - 5'2" (1.57m) x 3'7" (1.09m)
Comprises of low level WC, vanity unit incorporating the shaped wash hand basin with cabinets and drawers beneath and tiled splashback. Radiator and uPVC double glazed frosted window to the rear elevation.
Dining Room:- - 12'10" (3.91m) x 13'6" (4.11m)
With ample room for a large dining room table and chairs and further reception furniture as required. Radiator, stairs rising to the first floor, under stairs recessed area and beamed ceiling. With access into the lounge, conservatory and to the:-
Kitchen:- - 7'5" (2.26m) x 13'6" (4.11m)
Fitted with a modern range of wall and base units with roll top work surfaces. Four ring electric ceramic hob with stainless steel and glass canopy above housing the extractor. Eye level double oven/grill . Stainless steel sink unit with one and half bowl and drainer with swan neck tap over. Space for upright fridge/freezer, spice drawers and wine rack. Radiator, uPVC double glazed windows to the side and front elevation and beamed ceiling.
Conservatory:- - 8'10" (2.69m) x 11'11" (3.63m)
Accessed via the dining room. This room has the benefit of enjoying wide ranging countryside views. uPVC double glazed windows to the side and rear elevation and uPVC double glazed French doors giving access to the rear garden.
Lounge:- - 19'3" (5.87m) x 11'11" (3.63m)
Also accessed from the Dining room. The main feature of this room is the fireplace made of stone and slate, with a wooden lintel above, housing a cloam oven, with a cast iron multi fuel burner, set on a slate hearth.. Although this room is currently carpeted the vendors have advised us that there is a slate floor underneath. Radiator, uPVC double glazed window with deep sill, to the rear elevation again enjoying the views. Recessed area with shelving and units, beamed ceiling and further uPVC double glazed window to the front elevation .
Landing:-
Staircase leads up from the ground floor to give access to the landing and first floor accommodation. Loft access, airing cupboard, housing the hot water tank with shelving and storage space. Internal door into:-
Bedroom One:- - 10'8" (3.25m) x 10'3" (3.12m)
Double bedroom with fitted wardrobes, with hanging rails, shelving and storage space. Radiator and uPVC double glazed window to the rear elevation. This room has the best views from the house across the near and far reaching countryside as far as the eye can see.
Bedroom Two:- - 10'7" (3.23m) x 12'2" (3.71m)
Double bedroom, with a range of wardrobes with hanging rails, shelving and storage.
uPVC double glazed window to the rear elevation again enjoying the extensive views and radiator .
Bedroom Three:- - 8'6" (2.59m) x 12'8" (3.86m)
Double bedroom with fitted wardrobes with hanging rail, shelving and storage space. Loft access, radiator and uPVC double glazed windows to the front elevation
Bathroom:- - 7'4" (2.24m) x 10'5" (3.18m)
Comprising of low level WC, wash hand basin and corner shaped bath. Separate over sized shower cubicle incorporating the electric shower, with shower head, tray and enclosing door and screen .Tiling to the walls, heated towel rail and uPVC frosted double glazed window to the front elevation.
Outside to the Front:-
The property is approached via a gateway which opens up to a gravelled driveway, suitable for three to four vehicles and could provide parking for a motor home or caravan. The front garden has mature shrubs, garden walling and raised beds finished with railway sleepers. A gateway to the side gives access around to the rear garden.
Outside to the Rear:-
There is a paved patio ideal for entertaining and Al Fresco dining. The main garden is laid to lawn with mature shrubs, flower beds and borders. Natural hedging, drying area archway through to a gravel finished seating area which enjoys the most wonderful views. There is a feature wildlife pond with a central curved bridge and seating area. A gateway gives access to a vegetable garden with greenhouse, garden shed and raised vegetable patch and fruit trees. The gardens are enclosed with natural hedging and walling. Side door to the Garage and gate to the front.
Garage:- - 20'1" (6.12m) x 12'1" (3.68m)
There is a detached garage with enclosing door, power and light. Side door.
Services:-
Mains Electric and Water, drainage via a Septic tank and Oil fired central heating.
Council Tax:-
According to Cornwall Council the Council Tax Band is D.
Notice
Please note we have not tested any apparatus, fixtures, fittings, or services. Interested parties must undertake their own investigation into the working order of these items. All measurements are approximate and photographs provided for guidance only.
Utilities
Electric: Mains Supply
Gas: None
Water: Mains Supply
Sewerage: Private Supply
Broadband: Unknown
Telephone: Landline
Other Items
Heating: Oil Central Heating
Garden/Outside Space: Yes
Parking: Yes
Garage: Yes
Important Information
- This is a Freehold property.
Property Ref: 78965412_1632
Similar Properties
Valley View Lane, South Hill. Callington PL17
4 Bedroom House | £415,000
*LAST REMAINING PROPERTY* Set within a small select development with modern open plan living is what this property offer...
4 Bedroom House | Guide Price £415,000
Executive style and upgraded detached house which was built in 2021.This impressive accommodation includes a bespoke kit...
4 Bedroom House | Guide Price £410,000
*SPLENDID MODERN DETACHED HOUSE WHICH HAS TO BE VIEWED TO BE APPRECIATED* Light and spacious accommodation including an...
4 Bedroom House | Guide Price £425,000
*CHARACTER COTTAGE IN VILLAGE LOCATION WHICH IS SSTC THROUGH DAWSON NOTT* with generously sized accommodation which has...
3 Bedroom House | £435,000
Situation:- Harrowbarrow is a popular village with its own shop/post office, village hall & primary school and is approx...
The Willows, St Dominick. PL12
5 Bedroom Detached House | Guide Price £440,000
*SSTC - DETACHED PROPERTY SITUATED IN A SELECT DEVELOPMENT BY DAWSON NOTT* Located in this sought after Village. Spaciou...

Dawson Nott Estate Agents (Callington)
Callington, Cornwall, PL17 7AQ
How much is your home worth?
Use our short form to request a valuation of your property.
Request a Valuation
