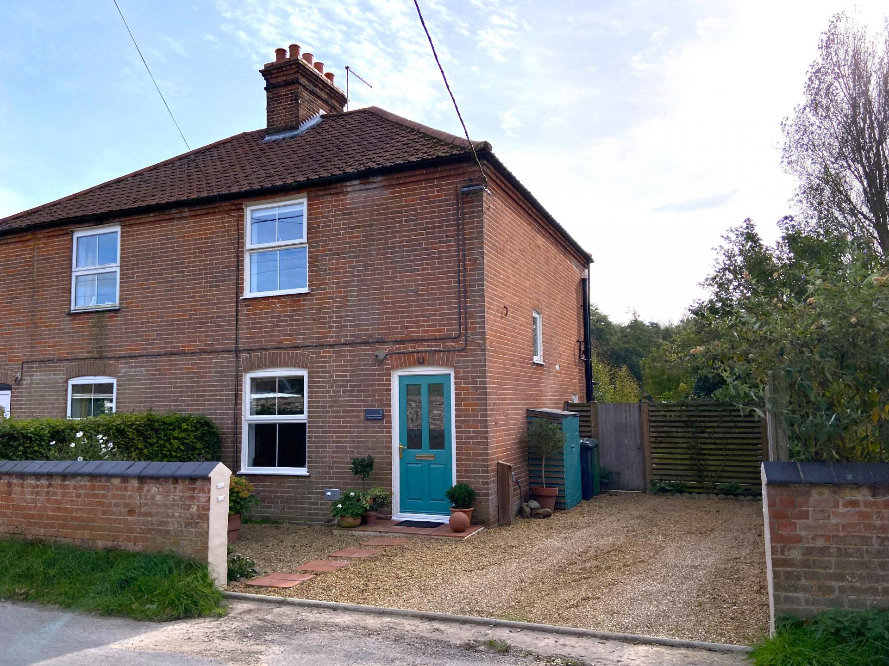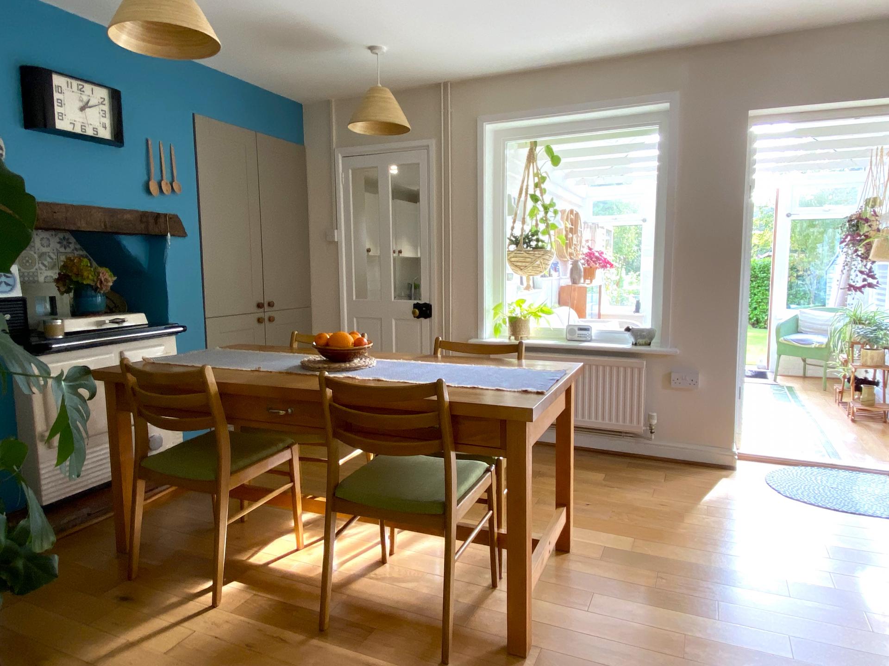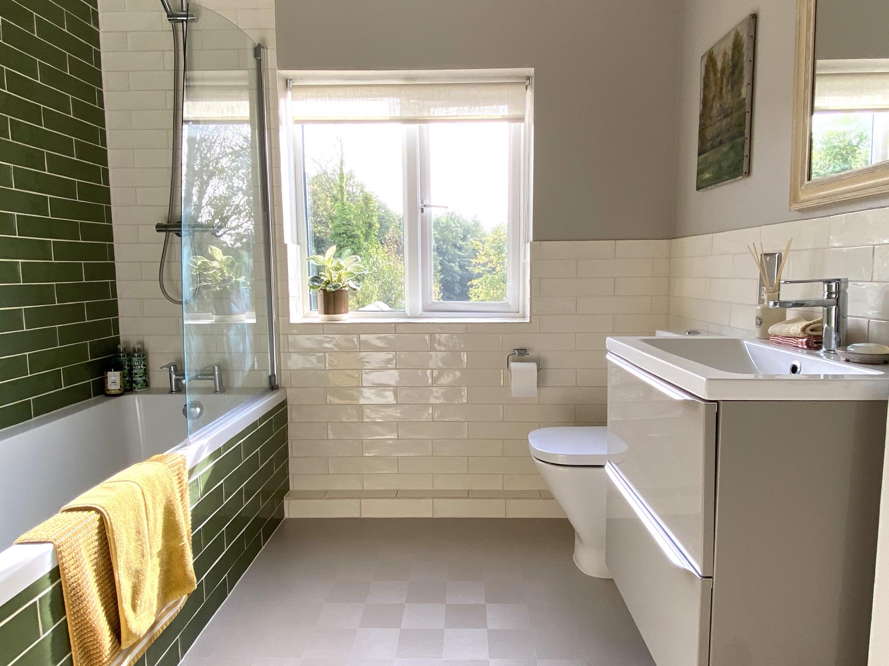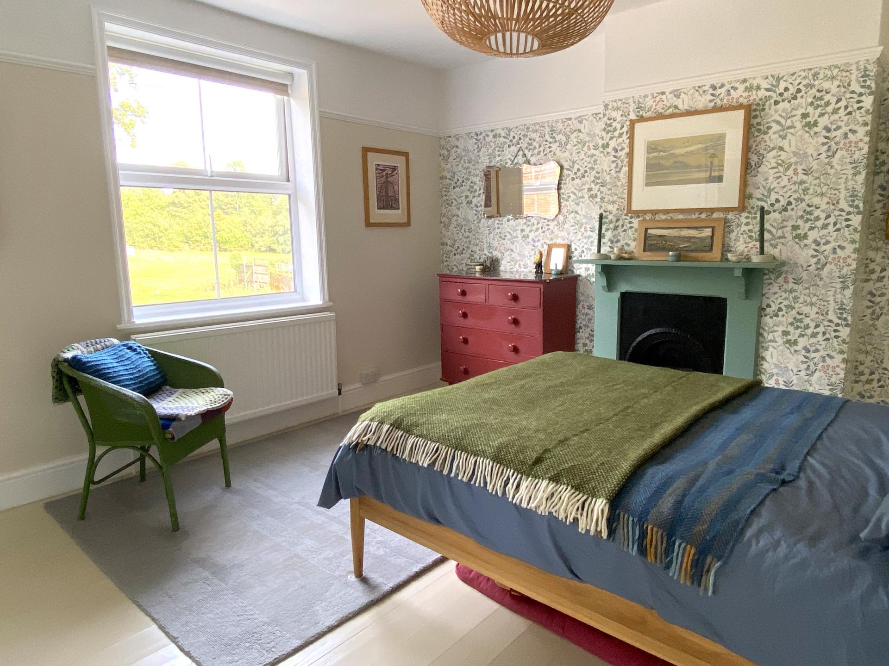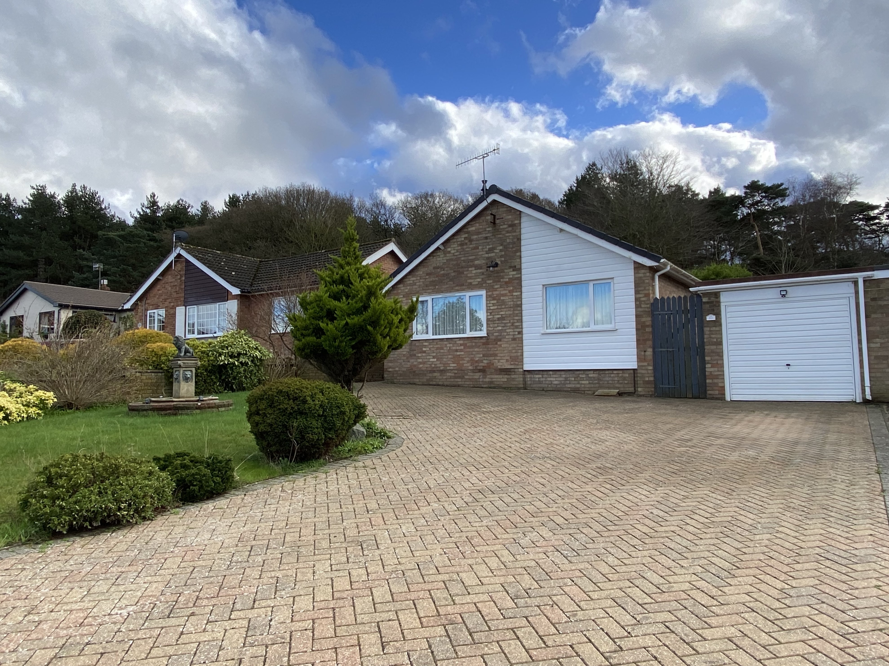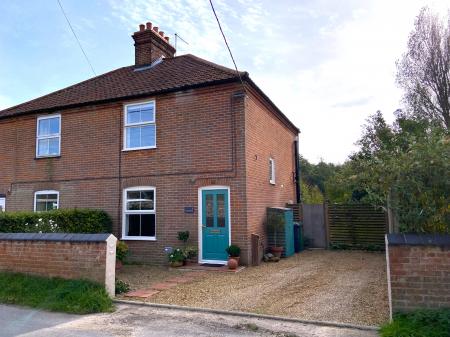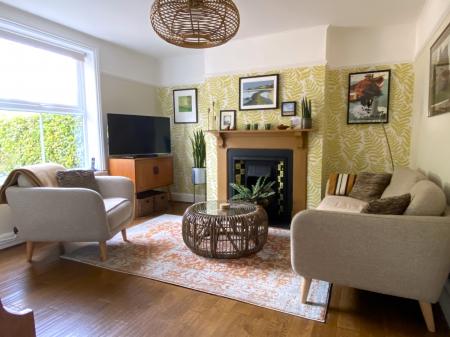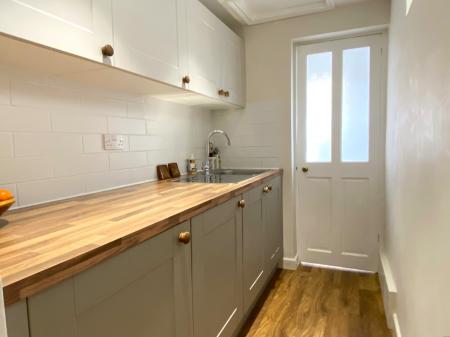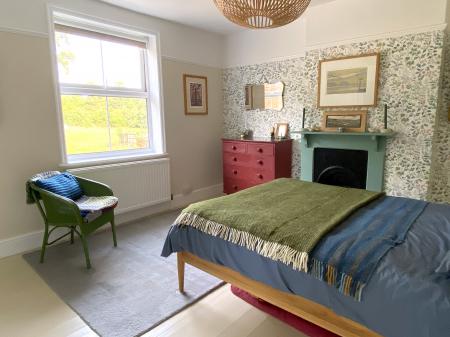- Stylish decor with character features
- Beautiful setting with countryside views
- Garden Studio
- Off road parking
- Sitting room
- Shaker style kitchen/dining room
- Garden Room
- Utility room & downstairs WC
- Two double bedrooms
- Modern bathroom
2 Bedroom Semi-Detached House for sale in Little Barningham
Location Little Barningham is a small village which sits in a valley, in the heart of the North Norfolk Countryside. It boasts a medieval church and a village hall with a thriving community. A two mile stroll South, through the countryside will lead you to the village of Itteringham, where you can be rewarded with a cup of tea and a cake at the local shop or a meal and a drink at the Walpole Arms. Just five miles further on, you will find the National Trust estate of Blickling Hall. The nearest railway station is 8 miles north, in the coastal town of Sheringham, and leads to Norwich. The market towns of Holt and Aylsham are both just over 6 miles away and the city of Norwich is 19 miles away.
Description This beautifully presented, semi-detached cottage, is situated in the heart of the village, with the benefit of lovely countryside views to the front and rear.
The property has been tastefully refurbished whilst under the ownership of the current vendors, to provide a stylish and comfortable home without compromising its character. The accommodation comprises an entrance hall, sitting room with original fireplace, fitted kitchen/dining room opening into a lovely garden room, a utility room and downstairs WC. There are two good sized double bedrooms on the first floor and a modern bathroom.
There is garden space to three sides of the property offering the potential to extend, if further accommodation is desired, subject to planning permission and building regulation approval.
There is off road parking for two cars on the drive at the side of the cottage. To the rear is a beautiful South facing garden with a gentle slope down a stream. A garden studio at the bottom of the garden provides a peaceful sanctuary, home office or studio.
Other benefits include oil fired central heating and uPVC double glazing.
An internal viewing is highly recommended to fully appreciate all that it has to offer.
The accommodation comprises;
Composite front door to;
Entrance Hall tiled floor, radiator, stairs to first floor, original door to;
Sitting Room 13' 1" reducing to 11'5" x 12' 0" (3.99m x 3.66m) Original cast iron fireplace with tiled display, slate hearth and wooden mantle over, front aspect UPVC double glazed window, radiator, picture rails, TV ariel point, telephone and broadband point, large built-in understairs storage cupboard, engineered oak flooring, original door to.
Kitchen/Dining Room 15' 0" x 10' 7" (4.57m x 3.23m) Fitted with a range of Shaker styled base units with wood effect working surfaces over, tiled splashback, matching wall units, gas hob with canopy extractor over, integrated dishwasher and fridge, single bowl/single drainer sink and mixer tap, shelved pantry, broom cupboard housing heating controls and tall larder cupboard, all with doors to match the kitchen units, radiator, part glazed door to utility room, window to side aspect, and further window and French doors to;
Garden Room 10' 8" x 9' 1" (3.25m x 2.77m) Of part brick, part uPVC double glazed construction with vaulted solid roof, part panelled walls, timber flooring, radiator, French doors to rear garden.
Utility Room 7' 9" x 4' 10" (2.36m x 1.47m) Fitted with a range of Shaker styled base units and worktops over, integrated washing machine and freezer, contrasting Shaker style wall units, recessed LED spotlights, loft hatch, tiled splashback, wood effect laminate floor and part glazed door to;
Separate WC Rear aspect UPVC double glazed window, part panelled walls, low level WC, wood effect laminate flooring, radiator.
First Floor
Landing Original doors to all rooms. Painted wood flooring.
Bedroom 1 13' 1" x 12' 0" (3.99m x 3.66m) Original cast iron fireplace with wooden mantle, front aspect UPVC double glazed windows offering lovely views over fields and trees, painted wooden flooring, radiator, picture rail, built-in cupboard with shelves and hanging rail, housing recently fitted pressurised water system with immersion heater.
Bedroom 2 10' 7" x 8' 6" (3.23m x 2.59m) Original cast iron fireplace with wooden mantle over, painted wood flooring, rear aspect UPVC double glazed window with lovely views over the garden to the field and woodland beyond, picture rail, radiator, built-in wardrobe, hatch to loft with pulldown ladder.
Bathroom 7' 6" x 7' 4" (2.29m x 2.24m) Beautifully fitted with a white suite comprising bath with mixer shower and tiled panel, low level WC, vanity basin with mixer and units beneath with deep drawers, heated towel rail, part tiled walls, recessed LED spotlights, slip-resistant flooring, rear aspect UPVC double glazed window offering beautiful views over the garden to the fields and trees beyond.
Outside The property is approached over a shingle driveway providing off road parking for 2 cars and with a potential of creating more by sacrificing part of the garden at the side. There is a timber housing for LPG gas tanks and an outside tap, space to store the bins and a gate to the rear garden.
The front garden has been designed with ease of maintenance in mind, laid to shingle with stepping stones to the front door, a brick wall runs along the front boundary with a neatly tended hedge to the side. A border planted with a variety of shrubs and flowers provides year around colour and interest.
To the side is a paved seating area, raised beds planted with an array of flowers and climbers and a further raised bed for vegetables.
Immediately to the rear of the house is a seating area with pergola, ideal for enjoying those that lovely view, and screening from the external oil fired boiler. This leads onto a gently sloping lawn, edged by borders planted with colourful shrubs. The garden plays host to a wood store, shed and carefully screened oil tank. A picket fence laden with climbers and Hydrangea divides the lawn from the bottom end of the garden.
This peaceful spot plays host to the GARDEN STUDIO (15' x 9'2"), which offers a variety of uses and has a small kitchenette with fitted units, working surfaces, small sink with cold water tap and drainer and a two ring gas hob. There is a fitted desk, space for a day bed and a seating area. This studio could be used as a home office or a tranquil retreat, is fully insulated with windows to either side and French doors into the garden. There is also a separate room with composting toilet, wash basin with cold water tap and high level window.
A wire fence at the bottom of the garden supports a dog rose hedge and divides the garden from the countryside beyond.
Services Mains electricity and water. Drainage and sewerage is to an electric treatment plant, shared with two other properties and situated in the garden next door. It is maintained and repaired by the farm. Please note that the property is liable for one quarter share of the cost (currently approximately £7/week). LPG gas is used for the hob.
EPC Rating The Energy Rating for this property is E. A full Energy Performance Certificate available on request.
Local Authority/Council Tax North Norfolk District Council, Holt Road, Cromer, NR27 9EN.
Tel: 01263 513811
Tax band B
Important Agent Note Intending purchasers will be asked to provide original Identity Documentation and Proof of Address before solicitors are instructed.
We Are Here To Help If your interest in this property is dependent on anything about the property or its surroundings which are not referred to in these sales particulars, please contact us before viewing and we will do our best to answer any questions you may have.
Important information
Property Ref: 57482_101301035588
Similar Properties
2 Bedroom Detached Bungalow | £350,000
A well presented double bay fronted 1950's detached bungalow standing on a decent size plot with south-westerly aspect t...
1 Bedroom Detached House | Guide Price £350,000
A generously proportioned chalet bungalow, built in the 1950's and situated on a good sized plot with ample off road par...
3 Bedroom Detached Bungalow | Guide Price £350,000
An eyecatching detached bungalow situated an exclusive cul-de-sac location in this popular seaside town, with attractive...
2 Bedroom Detached Bungalow | Guide Price £365,000
A detached bungalow, with direct access into the woodland of Pretty Corner, situated close to a bus route on the Souther...
2 Bedroom Detached Bungalow | Guide Price £372,000
A well presented, modern detached bungalow offering open plan accommodation, situated within a short stroll of the bus s...
3 Bedroom Semi-Detached House | Guide Price £375,000
A tastefully converted and charming Chapel dating from 1909 with a number of period features and sea views ideal as a pe...
How much is your home worth?
Use our short form to request a valuation of your property.
Request a Valuation

