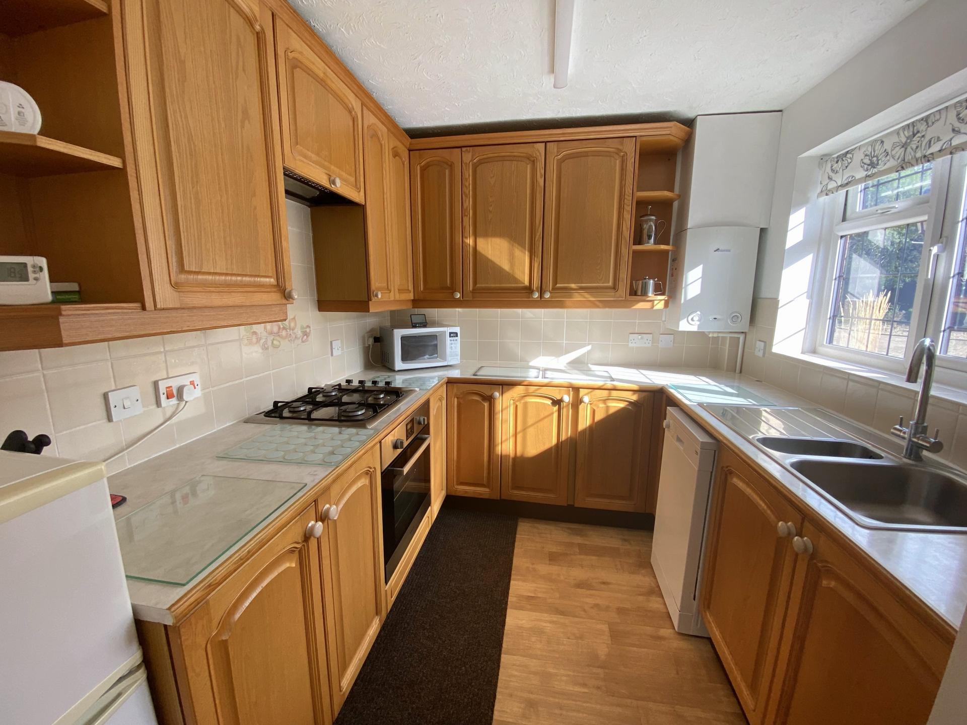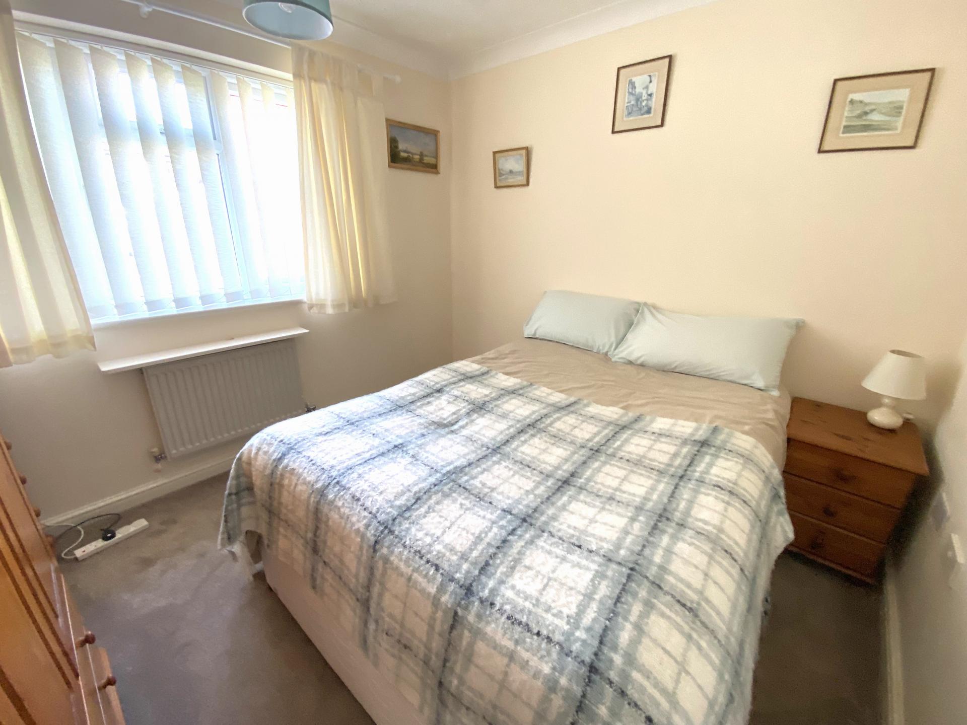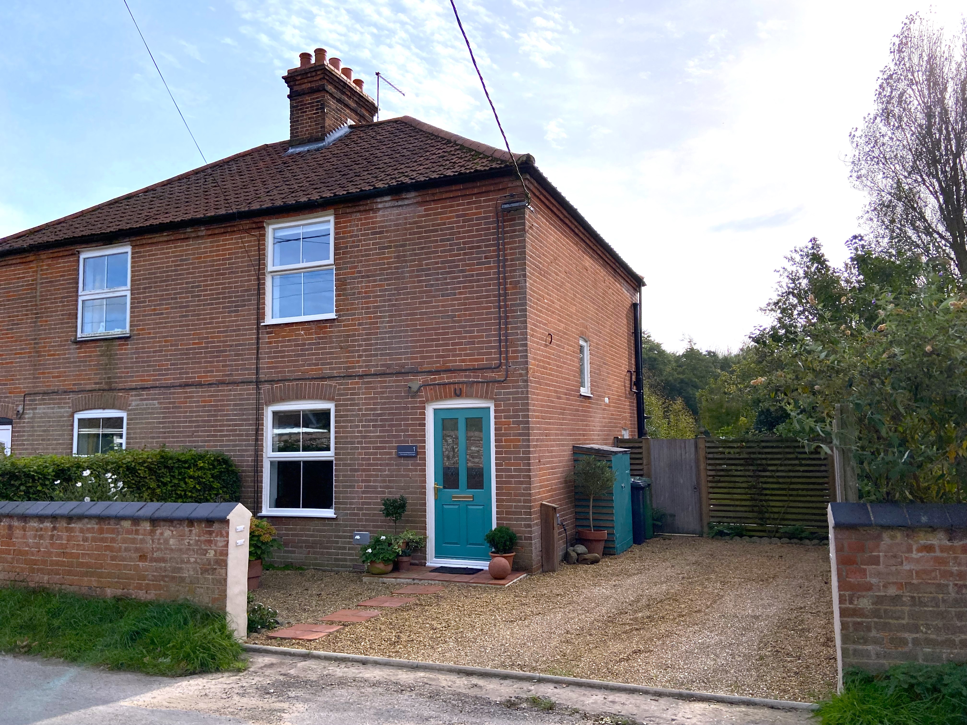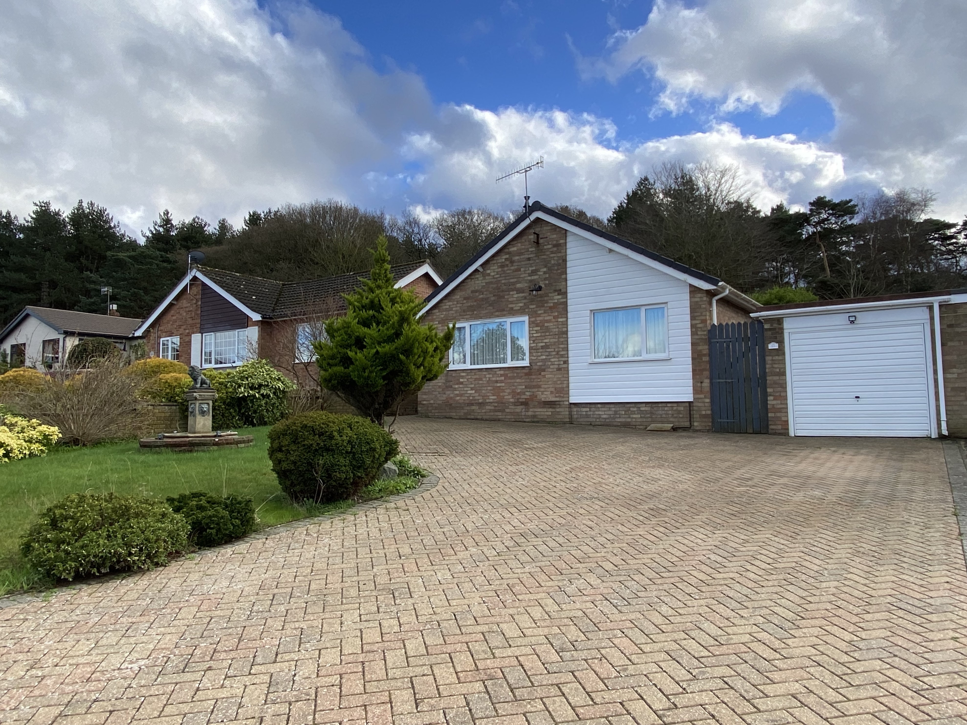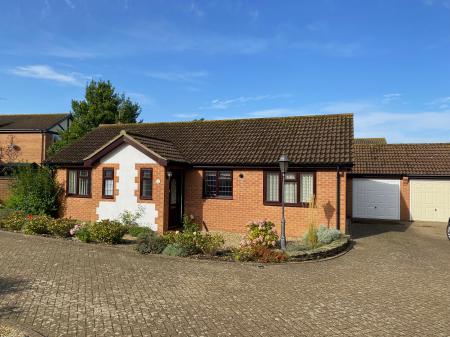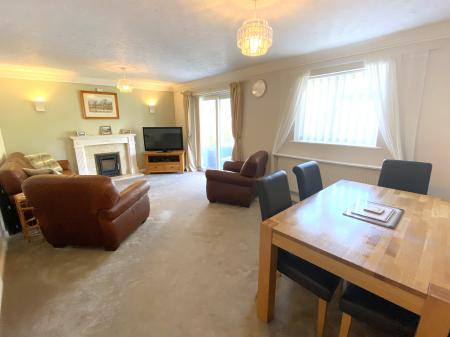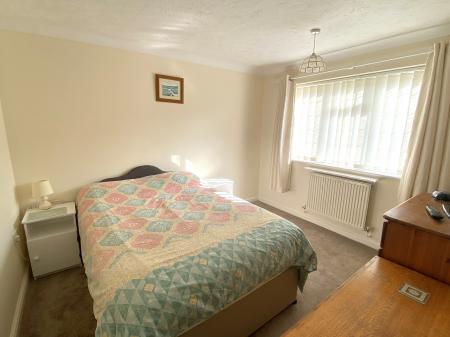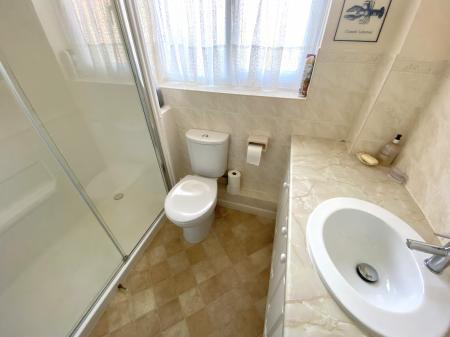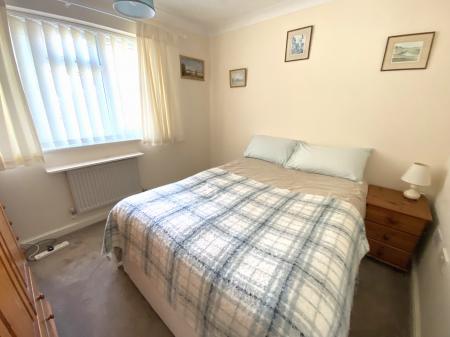- Exclusive cul-de-sac location
- Popular seaside town
- Network rail link
- Attractive gardens
- Sitting/dining room and conservatory at the rear
- Drive and garage
- Gas central heating
- uPVC double glazing
- Beautiful condition
- No onward chain
3 Bedroom Detached Bungalow for sale in Sheringham
Location Sheringham, nestled on the picturesque North Norfolk coast, is a charming and quintessentially English seaside town. With its stunning shoreline, historic charm, and an array of local amenities, Sheringham is a destination that caters to all tastes and interests.
The town's greatest attraction is its beautiful pebble and sand beach, where visitors can enjoy sunbathing, swimming, or leisurely strolls along the promenade. For those seeking outdoor adventures, the Norfolk Coastal Path offers breathtaking hiking opportunities along the rugged cliffs, leading to magnificent views of the North Sea.
Sheringham's town center is a hub of activity, featuring a variety of quaint shops, cafes, and restaurants. You can explore independent boutiques, sample freshly caught seafood, and savor traditional fish and chips. Don't miss the Sheringham Little Theatre, which hosts a diverse range of performances throughout the year, from drama to comedy.
For nature enthusiasts, the Sheringham Park National Trust property provides a serene escape with its landscaped gardens and woodland walks. The North Norfolk Railway, also known as the "Poppy Line," offers a nostalgic steam train experience along the coast to Holt.
Sheringham is well-equipped with local amenities, including supermarkets, pharmacies, and healthcare facilities. There is also a network rail service to The Norfolk Boards and to the city of Norwich, with its onward connection to London Liverpool Street. Whether you're seeking relaxation, adventure, or a taste of local culture, Sheringham has it all in a delightful seaside setting.
Description This modern detached bungalow is situated an "exclusive" brickweave cul-de-sac of just 3 properties, enjoying an attractive frontage with brickweave drive and garage at the side. There is an attractive and cleverly laid out garden which has a lawn with edged borders, plant conservatory and a good sized courtyard area with summerhouse. It really does provide a pleasing garden with lower levels of maintenance than you might expect.
The accommodation is exceptionally well presented with an entrance hall, off which leads the cloakroom, fitted kitchen, 3rd bedroom (which could make a nice separate dining room if needed) and a 20'12x12'3" living room with double glazed conservatory overlooking the rear garden. An inner hall will take you to the 2 bedrooms and nicely appointed bathroom.
Entrance Hall Built-in double cupboard, radiator, fitted carpet.
Cloakroom 4' 8" x 2' 5" (1.42m x 0.74m) Sealed unit double glazed window, suite comprising low level WC and corner wash basin.
Kitchen 9' 10" x 7' 9" (3m x 2.36m) Stainless steel, 1.5 bowl sink inset to laminate worktops, a range of timber fronted fitted units comprising base units and wall mounted cupboards, tiled splashbacks, built-in steel finish oven and four ring gas hobs with cooker hood above, wall mounted gas fired boiler, UPVC sealed unit double glazed.
Bedroom 3/Dining Room 7' 10" x 12' 4" (2.39m x 3.76m) plus door threshold UPVC sealed unit double glazed window, radiator fitted carpet, coved ceiling.
Sitting/Dining Room 20' 1" x 12' 3" (6.12m x 3.73m) Decorative ceiling cornice, radiator fitted carpet, UPVC seal unit double glazed window and double-glazed patio door.
Conservatory 9' 4" x 6' 9" (2.84m x 2.06m) UPVC sealed unit double glazing and French doors to the garden, providing a pleasant relaxation space off the main living area.
Inner Hall Built-in airing cupboard housing hot water tank, fitted carpet.
Bedroom 1 11' 1" x 9' 6" (3.38m x 2.9m) Radiator, fitted carpet, UPVC sealed unit, double glazed window, coved ceiling.
Bedroom 2 9' 8" x 9' 1" (2.95m x 2.77m) Radiator, fitted carpet, UPVC sealed unit double glazed window, coved ceiling.
Bathroom 7' 4" x 5' 6" (2.24m x 1.68m) Attractively fitted with a white three-piece suite comprising large double shower cubicle with sliding glass screen, low level WC and washbasin inset to vanity unit with storage beneath, part ceramic tile walls. UPVC sealed unit double-glazed window.
Outside Front Garden with carefully selected shrubs, shingled area and path to the front entrance. The brick weave drive to the side provides parking space and access to a single garage with up and over door.
Generous rear garden is thoughtfully landscaped and comprising a lawned area with timber edged and slightly raised at borders for ease of maintenance, which are well stocked with a good combination of planting and with a plant conservatory attached to the garage to the side. In addition, there is a good-sized paved courtyard garden area with a mock brick well, with further planting borders to the side and a beach-hut styled summerhouse.
Services Mains gas water electricity and drainage are available.
Local Authority/Council Tax North Norfolk District Council, Council Offices, Holt Road, Cromer, NR27 9EN
Tel: 01263 513811
Tax Band: D
EPC Rating The Energy Rating for this property is D. A full Energy Performance Certificate available on request.
Important Agent Note Intending purchasers will be asked to produce original Identity Documentation and Proof of Address before solicitors are instructed.
We Are Here To Help If your interest in this property is dependent on anything about the property or its surroundings which are not referred to in these sales particulars, please contact us before viewing and we will do our best to answer any questions you may have.
Important information
Property Ref: 57482_101301038263
Similar Properties
2 Bedroom Detached Bungalow | £350,000
A well presented double bay fronted 1950's detached bungalow standing on a decent size plot with south-westerly aspect t...
1 Bedroom Detached House | Guide Price £350,000
A generously proportioned chalet bungalow, built in the 1950's and situated on a good sized plot with ample off road par...
2 Bedroom Semi-Detached House | Guide Price £350,000
Enjoying beautiful countryside views, this delightful cottage is situated in a tranquil village setting, approximately h...
2 Bedroom Detached Bungalow | Guide Price £365,000
A detached bungalow, with direct access into the woodland of Pretty Corner, situated close to a bus route on the Souther...
2 Bedroom Detached Bungalow | Guide Price £372,000
A well presented, modern detached bungalow offering open plan accommodation, situated within a short stroll of the bus s...
3 Bedroom Semi-Detached House | Guide Price £375,000
A tastefully converted and charming Chapel dating from 1909 with a number of period features and sea views ideal as a pe...
How much is your home worth?
Use our short form to request a valuation of your property.
Request a Valuation







