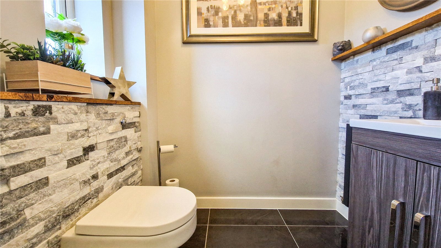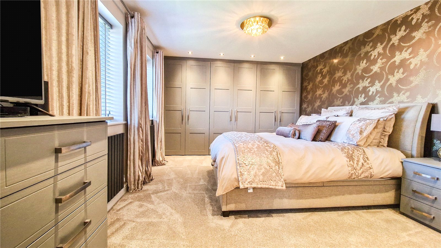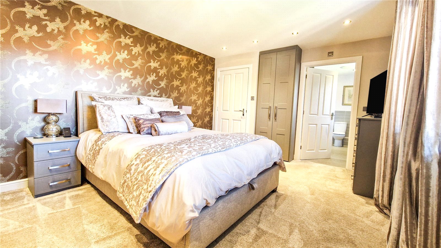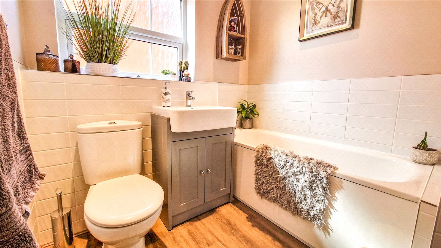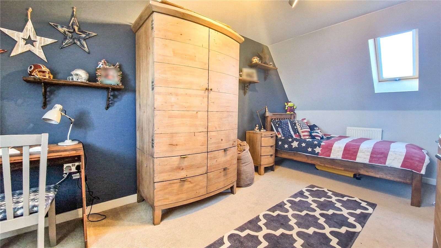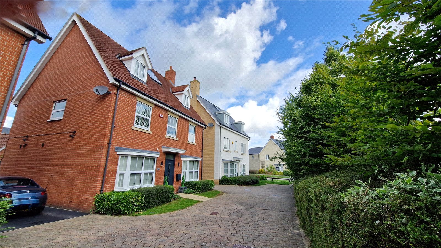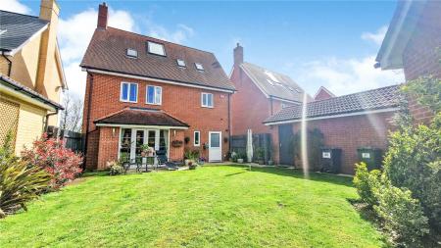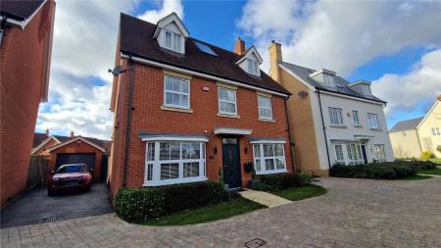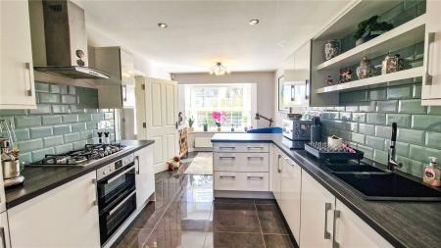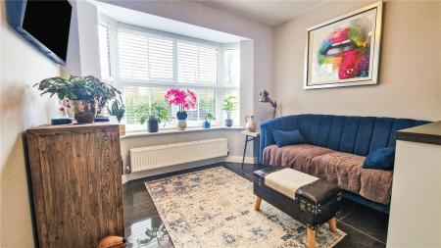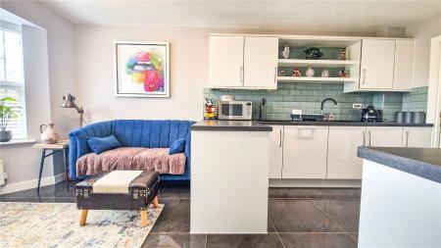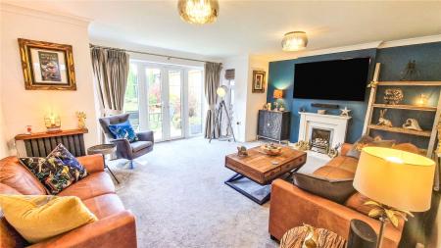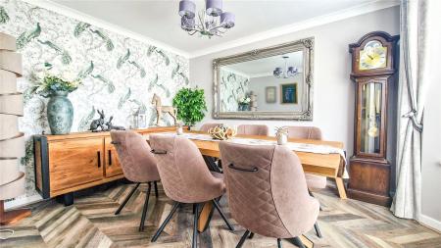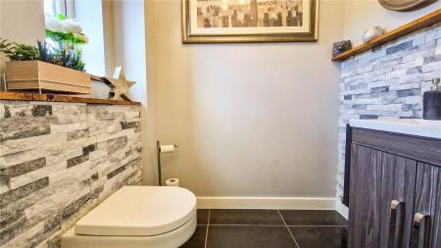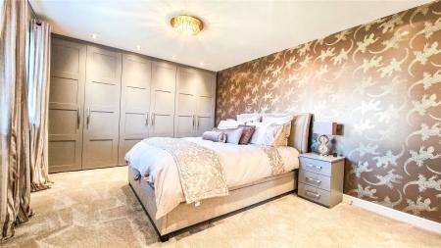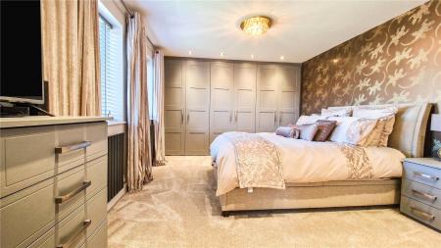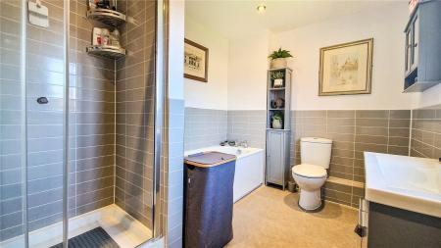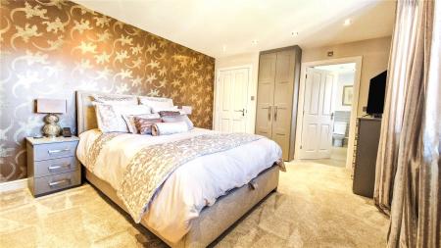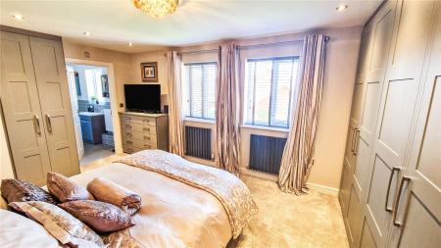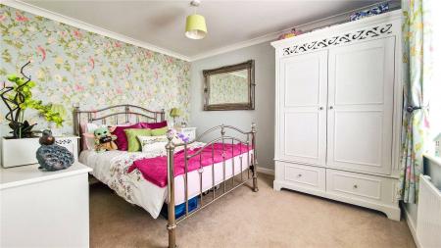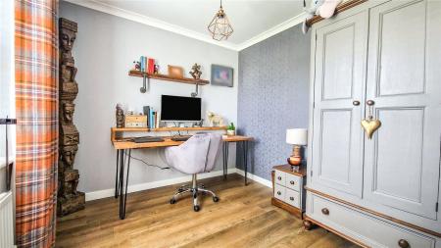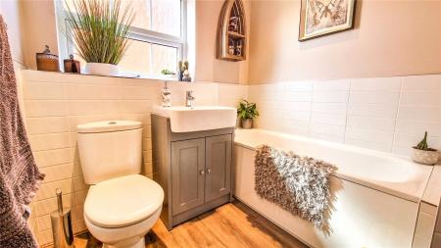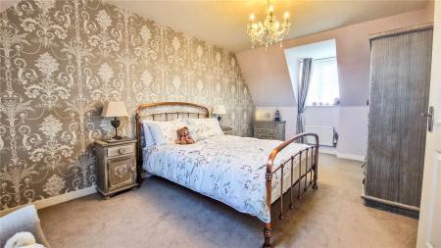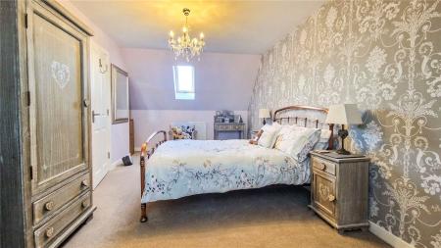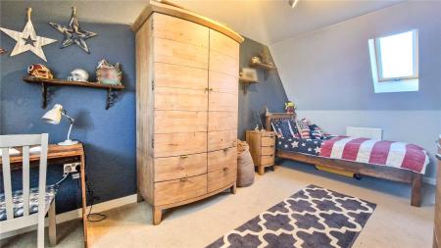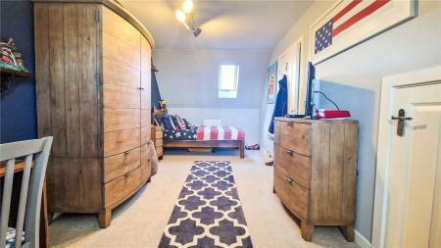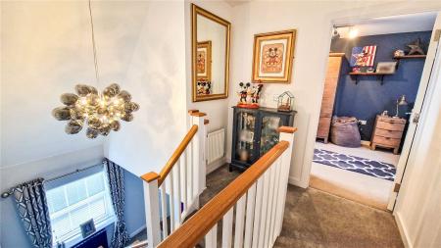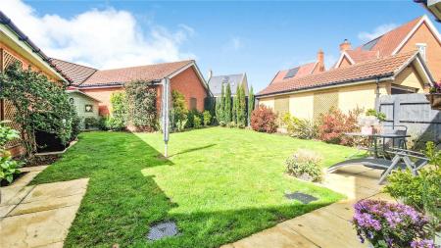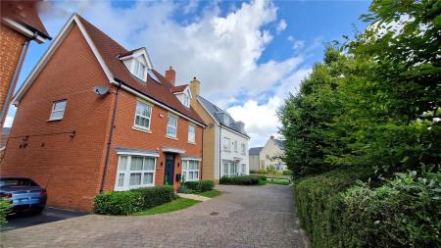- Service charge £156 P/A
- 5 Bedroom Detached Family Home
- South West Facing Rear Garden
- Driveway and Garage for 3 Vehicles
- Four Piece En-suite to Main Bedroom
- Fronting Parkland
5 Bedroom House for sale in Little Canfield
Entrance Hall: UPVC Entrance door to front, radiator, stairs to first floor, built in storage cupboard under stairs, doors to lounge, dining room and kitchen/breakfast room.
Lounge: 15'4' x 17'2" Double glazed French doors to rear garden, radiator, feature fireplace with surround mantle and hearth.
Dining room: 12'11' x 9'11' Double glazed bay window to front, radiator.
Kitchen/breakfast room: 18'3" x 9'8" Double glazed bay window to front, radiator, 1 /2 bowl sink unit inset into a work surface, matching range of base and wall units, recently re-fitted integral hob, oven and extractor hood, integral fridge/freezer and dishwasher, tiled flooring, water softener, door to utility room, inset ceiling spotlights.
Utility Room: 1 ½ bowl sink unit inset into a work surface, matching units, space for appliance, wall mounted boiler, tiled flooring, door to WC, door to rear garden.
WC: Comprising of a WC, vanity wash hand basin with tiled splash backs, radiator, tiled flooring, double glazed window to rear.
Landing: Stairs to ground floor and second floor, airing cupboard.
Master Bedroom: 11'5' x 16'5' measured into wardrobe. Double glazed window to rear, radiator, range of fitted wardrobes and matching dresser unit, inset ceiling spot lights. Door to en-suite.
En-suite: Comprising of a double shower cubicle, panelled bath with mixer taps, WC, wash hand basin, tiled flooring, part tiled walls, inset ceiling spotlights, extractor fan, double glazed window to rear.
Bedroom 4: 11'7' x 9'11' Double glazed window to front, radiator.
Bedroom 5: 8'5' x 8'9' Double glazed window to front, radiator.
Bathroom:/WC: Comprising of a panelled bath with mixer taps, wash hand basin, WC, part tiled walls, tiled flooring, Inset ceiling spotlights, extractor fan, double glazed window to side.
Second floor
landing: Stairs to ground floor, loft access.
Bedroom 2: 17'3' x 9'11' Double glazed window to front, radiator, Velux style window to rear.
Bedroom 3: 17'3' x 8'9' Double glazed window to front, radiator, Velux style window to rear, built in storage cupboard.
Shower Room: Comprising of a shower cubicle, wash hand basin, WC, tiled flooring, part tiled walls, Velux style window to rear.
Outside:
Front: The property is approached via vehicle access with the property being found at the end of the crescent meaning the property benefits from a no through road location. A driveway for three vehicles leads to a gate to the rear garden and a garage with electric roller door. The garage has power and eves storage . The property also comes with a fitted solar panel.
Rear: Comprising of a paved patio area, remainder laid to lawn, enclosed by fencing with mature shrub beds.
Situated over looking Parkland is this Bellway Homes constructed 5 Bedroom detached family home. The property is towards the end of a private Mews location and has a driveway for 3 vehicles and a 1 and a half length garage with an electric up and over door. Internally the property is offered for sale in excellent decorative order with a spacious entrance hall, dining room with Bay window, fitted Kitchen breakfast room with Bay window, utility room, cloakroom and living room to the rear with French doors leading onto the rear garden. To the first floor there is a spacious main Bedroom with fitted wardrobes and a four piece en-suite bathroom. There is also a family bathroom and bedrooms 5 and 2 to this floor. To the top floor there are two further double bedrooms and a shower room, in total the property offers 4 double bedrooms. The garden on this property is larger than average on the development and is also south westerly facing. The property offers a fantastic location fronting parkland.
Important information
This is a Freehold property.
EPC Rating is B
Property Ref: TKL_TKL240036
Similar Properties
Lower Road, Little Hallingbury, Bishop's Stortford, Essex, CM22
4 Bedroom House | £625,000
A charming semi-detached property in a popular village, boasting spacious reception rooms, modern kitchen, three bedroom...
Garnetts, Takeley, Bishop's Stortford, Essex, CM22
4 Bedroom House | Offers Over £625,000
A stunning detached property in a desirable location, offering spacious reception rooms, a modern open-plan kitchen, and...
Burgattes Road, Little Canfield, CM6
5 Bedroom House | Offers in excess of £625,000
Situated over looking Parkland is this Bellway Homes constructed 5 Bedroom detached family home. The property is towards...
Russell Francis Way, Takeley, Bishop's Stortford, Essex, CM22
4 Bedroom House | £635,000
A spacious and well-maintained Detached property with a stunning garden, featuring two reception rooms, an open-plan kit...
4 Bedroom Detached House | Asking Price £635,000
A spacious and well-maintained Detached property with a stunning garden, featuring two reception rooms, an open-plan kit...
4 Bedroom Detached House | Asking Price £641,995
The Goldsmith has four bedrooms – two of which benefit from an en suite – an open-plan kitchen, dining and family area,...

Taylor Milburn (Takeley)
Bennet Canfield, Little Canfield, Takeley, Essex, CM6 1HE
How much is your home worth?
Use our short form to request a valuation of your property.
Request a Valuation







