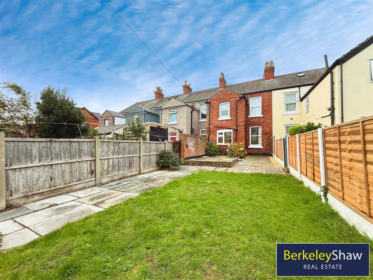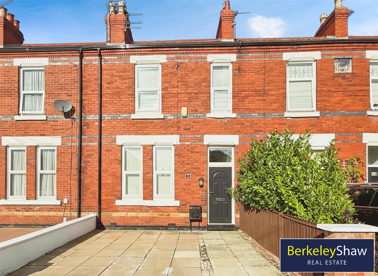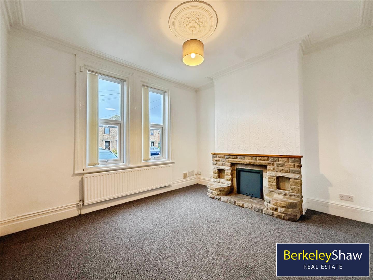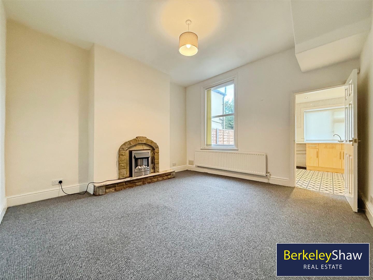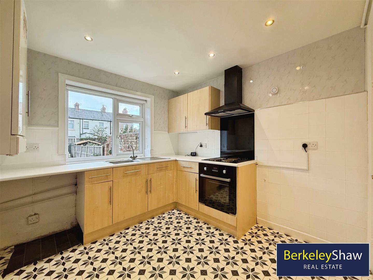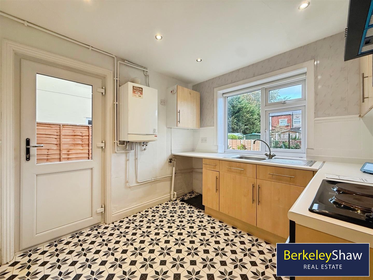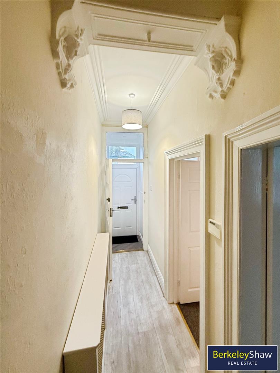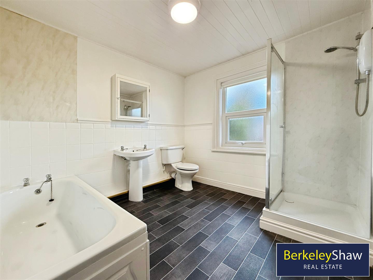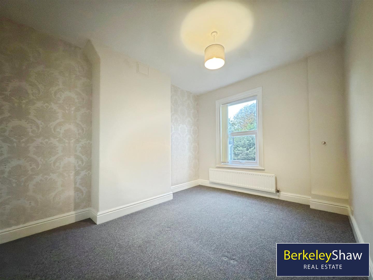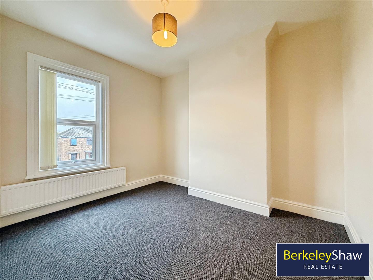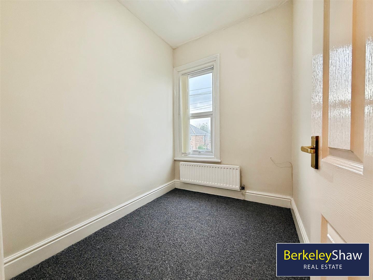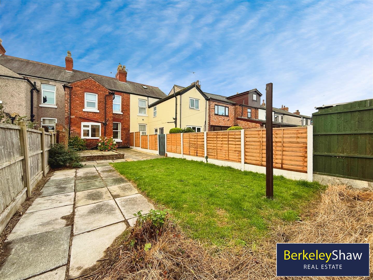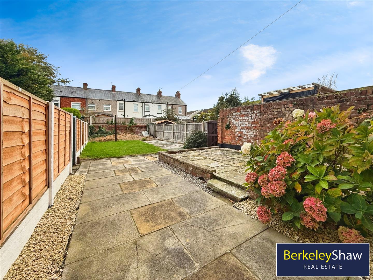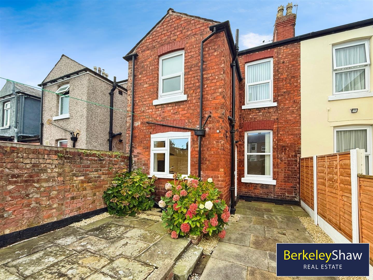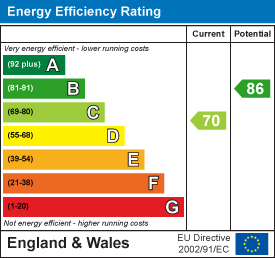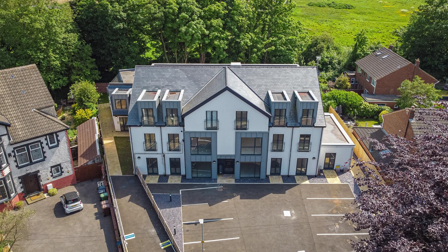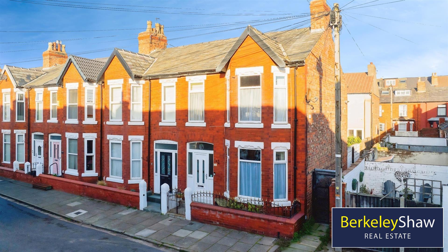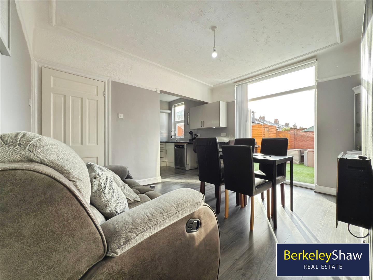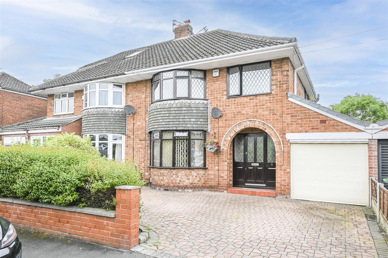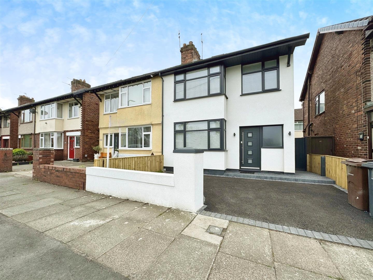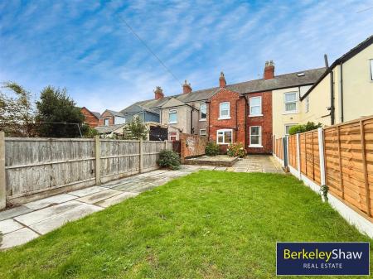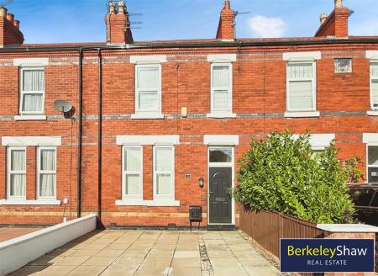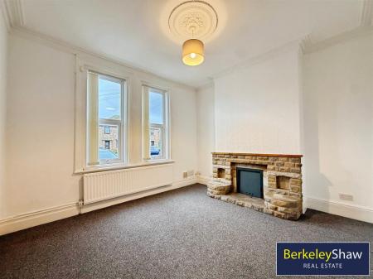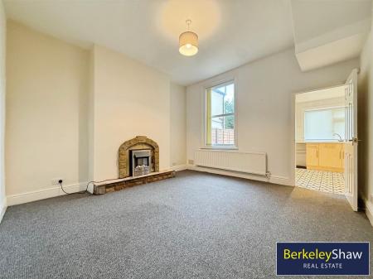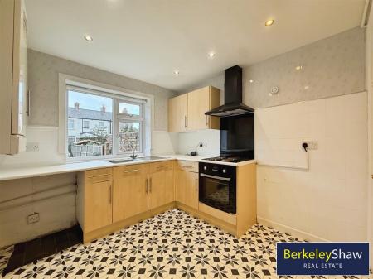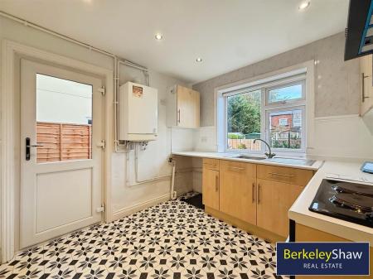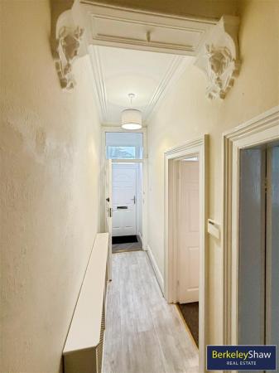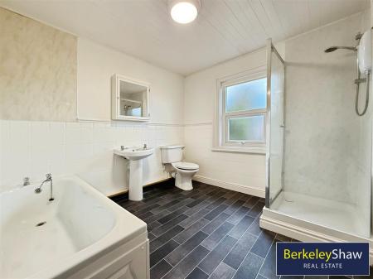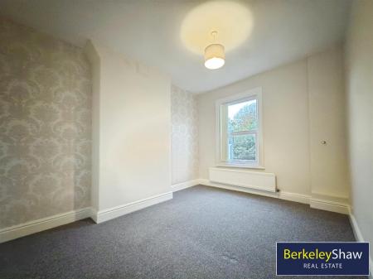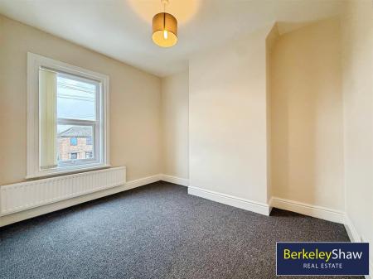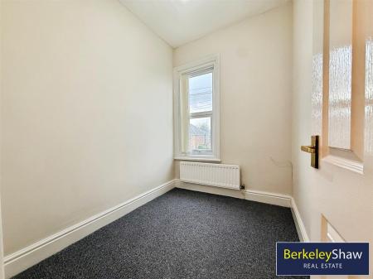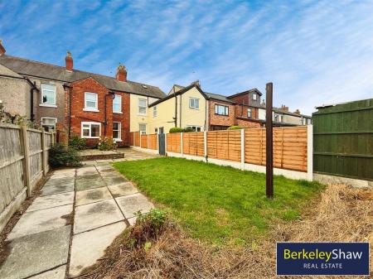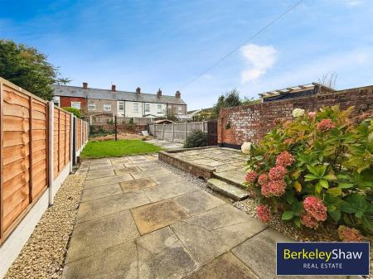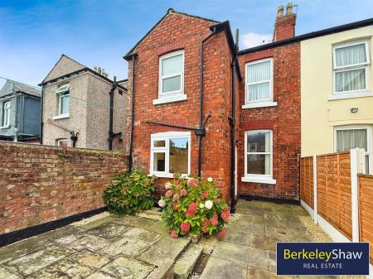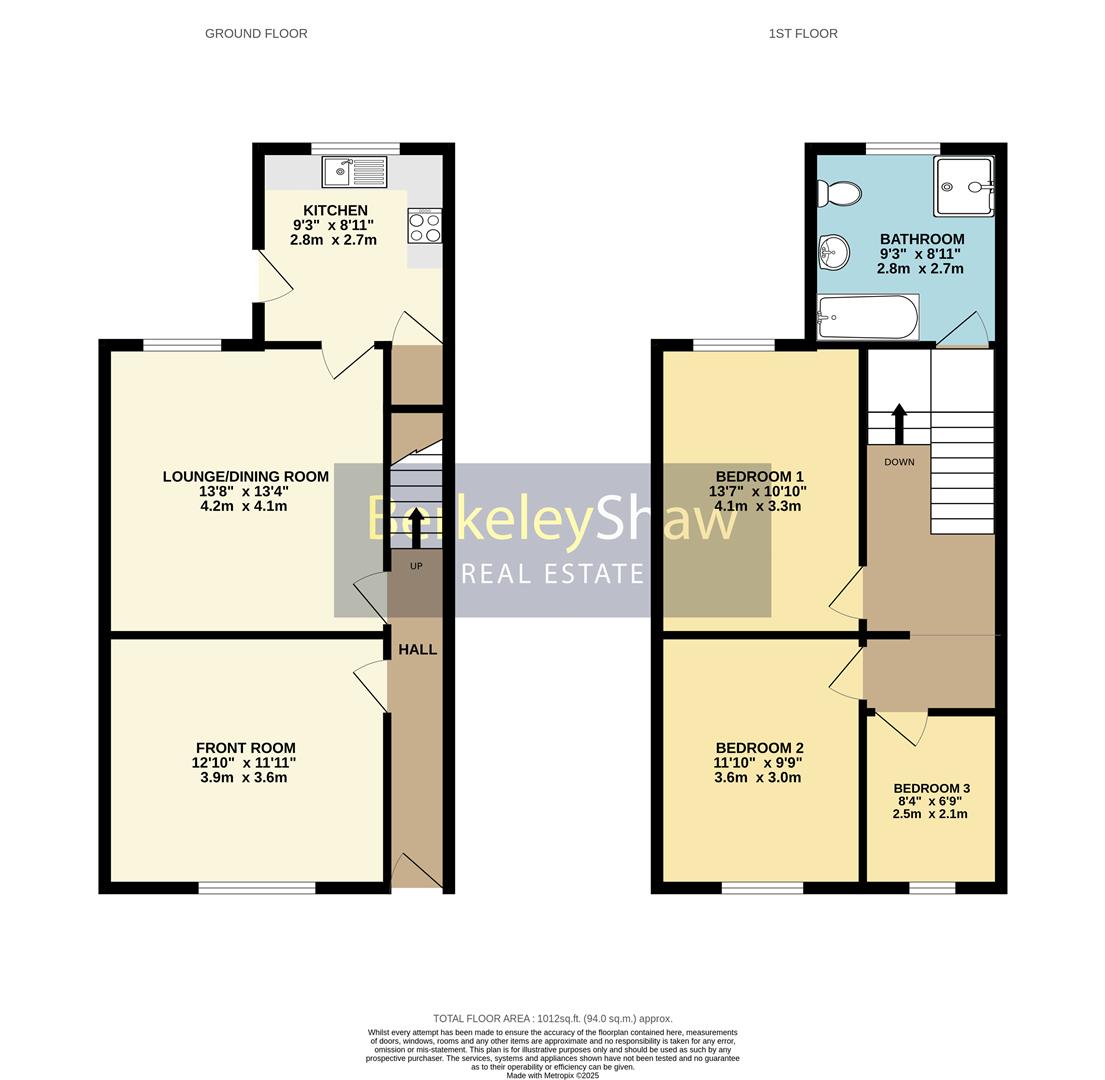- NO CHAIN
- **Freehold** Potential to Extend
- Driveway Parking
- NEW Roof
- NEW Windows Throughout
- Excellent School Catchment
- Walk to Formby Village
- Good-Sized Family Garden
- Gas Safety Certficate
- Electrical Safety Certificate (EICR)
3 Bedroom Terraced House for sale in Liverpool
Welcome to this charming terraced house located on Old Mill Lane in the desirable area of Formby, This FREEHOLD property boasts 3 bedrooms and two reception rooms, perfect for first time buyers and growing families wanting enter to Formby Property market with a comfortable home with NO CHAIN.
Character features in the home add to its appeal, creating a warm and inviting atmosphere. The property is equipped with NEW Roof, NEW Windows, a Gas Safety Certificate and an Electrical Safety Certificate, giving you peace of mind regarding the safety and maintenance of the home.
The property features a family garden with grass lawn and mature plants, providing a lovely outdoor space for children to play or for adults to relax and enjoy the fresh air. Additionally, the convenience of driveway parking ensures that you will never have to worry about finding a space for your vehicle.
Situated within close proximity to Formby High School, Freshfield & Trinity St Peters Primary schools this location is ideal for families with school-aged children, offering easy access to quality education. Formby itself is known for its beautiful beaches, parks, and a strong sense of community, making it a wonderful place to live.
This terraced house presents an excellent opportunity for those looking to settle in a vibrant and family-friendly area. Do not miss the chance to make this lovely property your new home.
Hall -
Front Room - 3.90 x 3.60 (12'9" x 11'9") - Two double glazed UPVC white windows to front aspect, focal fireplace, fitted carpets.
Lounge/Dining Room - 4.20 x 4.10 (13'9" x 13'5") - Focal fireplace, window to garden, door through to kitchen, fitted carpets.
Kitchen - 2.80 x 2.70 (9'2" x 8'10") - Door to rear garden, range of base and high level units, oven with over extractor fan, Vinyl flooring. Door to understairs pantry style shelved cupboard. Stainless steel sink and drainer, Main boiler, plumbing for washing machine.
Bedroom 1 - 4.10 x 3.30 (13'5" x 10'9") - DOUBLE with window to the rear aspect, fitted carpet
Bedroom 2 - 3.60 x 3.0 (11'9" x 9'10") - DOUBLE to the front aspect, fitted carpet
Bedroom 3 - 2.50 x 2.10 (8'2" x 6'10") - SINGLE to the front aspect with fitted carpets
Bathroom - 2.80 x 2.70 (9'2" x 8'10") - Full-size panel bath, cubicle shower, Pedestal sink and WC, window to rear aspect, vinyl flooring, part-tiled walls.
Property Ref: 7776452_34264278
Similar Properties
8 Valley View, Ronald Road, Waterloo, Liverpool
2 Bedroom Apartment | Offers Over £250,000
Welcome to Valley View, a stunning new build development located in the heart of Waterloo. This luxurious penthouse apar...
3 Bedroom Terraced House | Offers in region of £250,000
Beautiful Three-Bedroom End of Terrace - Sandheys Grove, WaterlooWelcome to this beautifully presented three-bedroom end...
3 Bedroom Terraced House | Guide Price £250,000
A much-improved three bedroom mid-terrace home, ideally positioned on the ever-popular border of L23, perfectly placed f...
3 Bedroom Semi-Detached House | Guide Price £259,950
Berkeley Shaw Real Estate are pleased to offer for sale, this extended Sefton semi detached house that offers excellent...
4 Bedroom Semi-Detached House | Offers Over £270,000
Berkeley Shaw Real Estate is delighted to bring to the market this fantastic four-bedroom semi-detached home, nestled in...
2 Bedroom Apartment | £270,000
Stunning Two-Bedroom Duplex Apartment with Terrace, No Chain & Dockside Views - Waterloo WarehouseLocated within the his...

Berkeley Shaw Real Estate (Liverpool)
Old Haymarket, Liverpool, Merseyside, L1 6ER
How much is your home worth?
Use our short form to request a valuation of your property.
Request a Valuation
