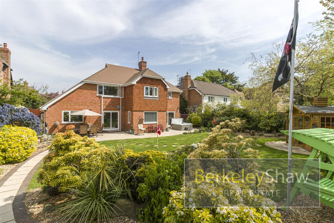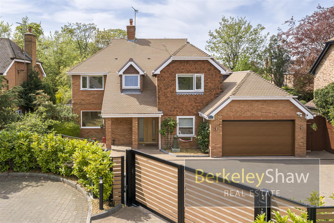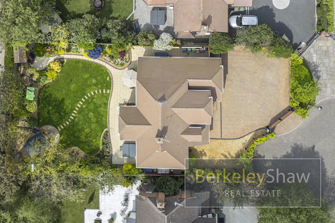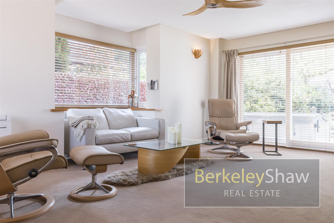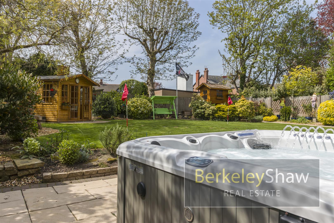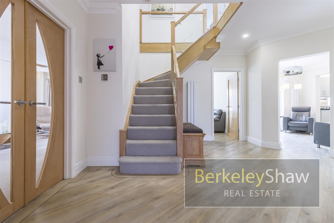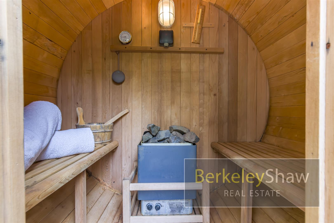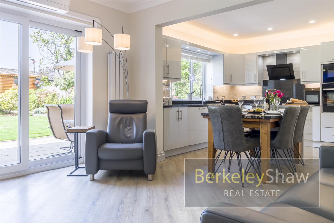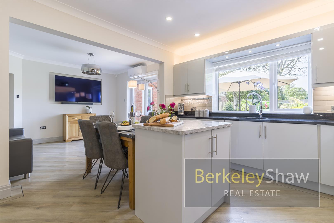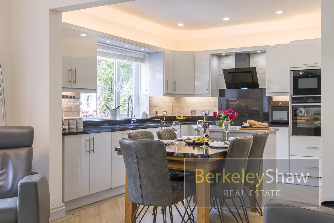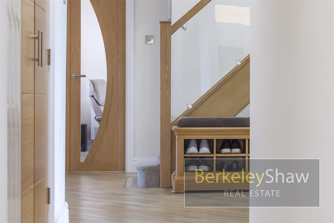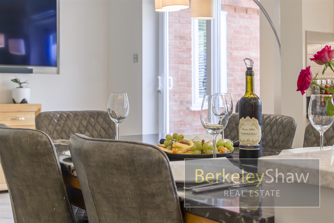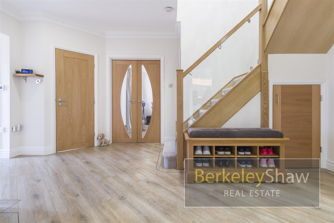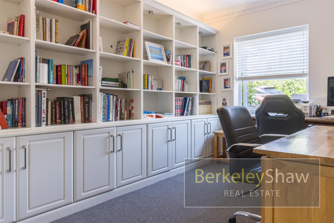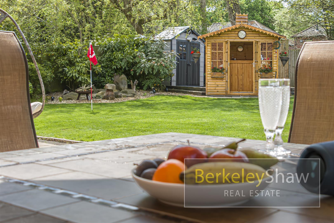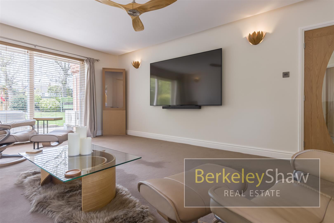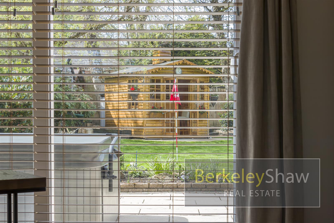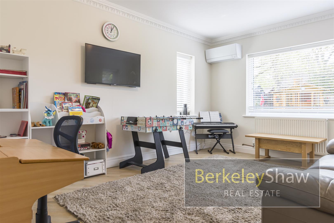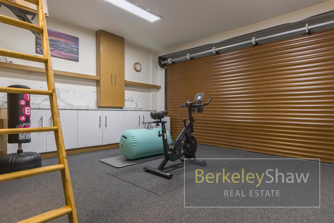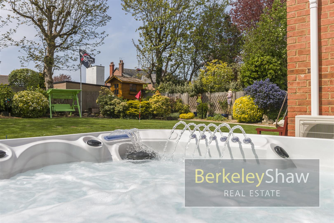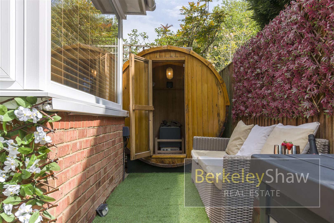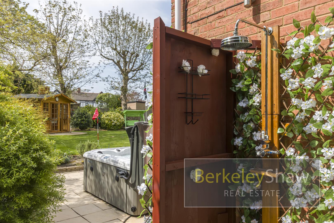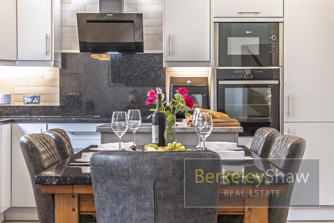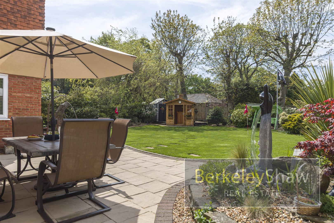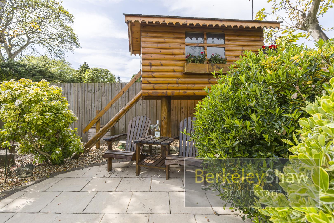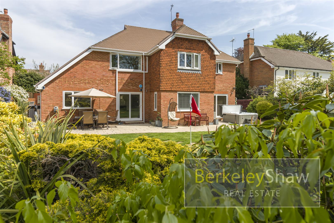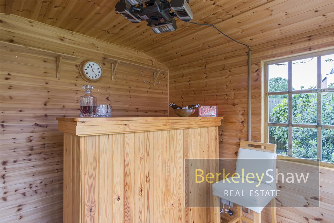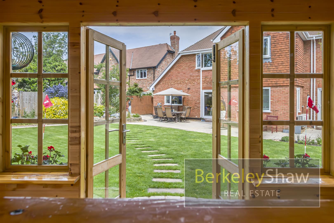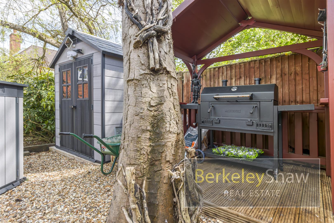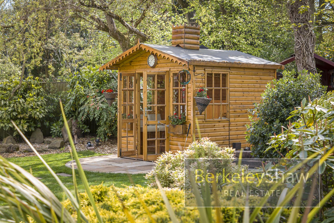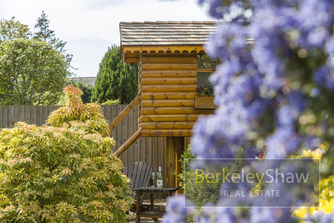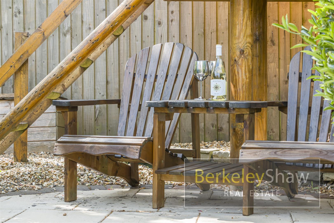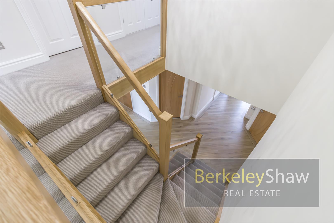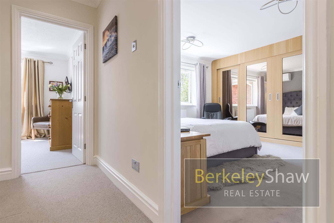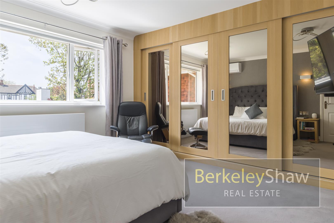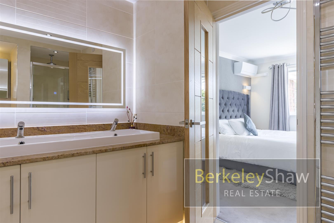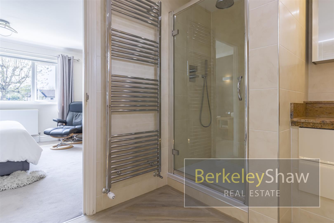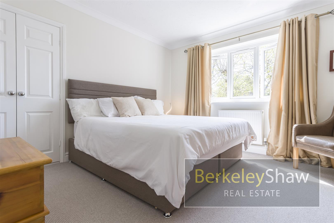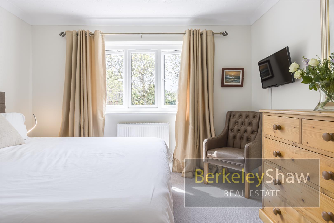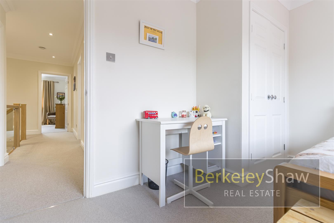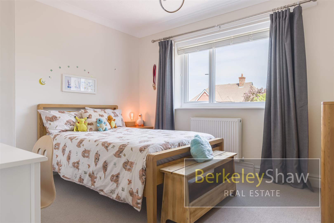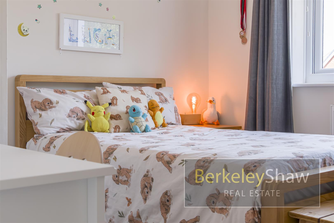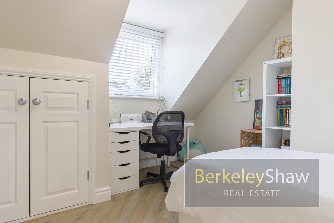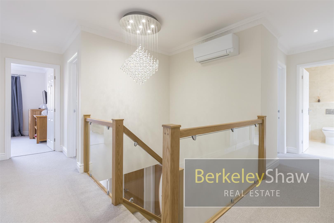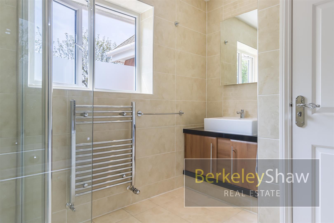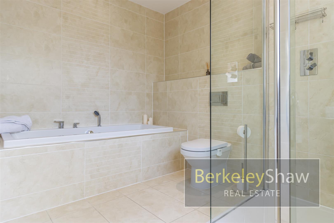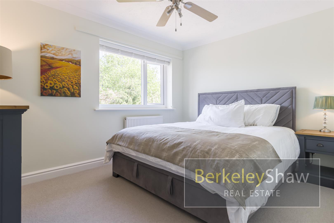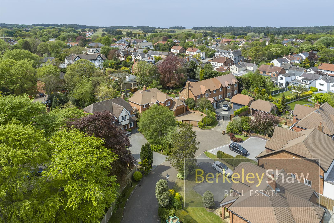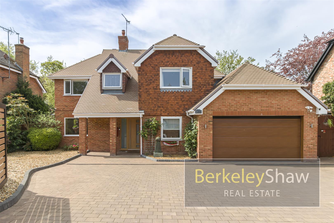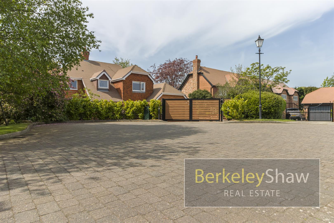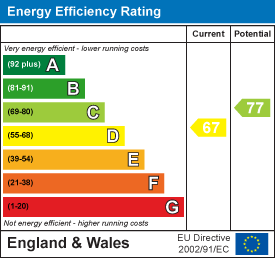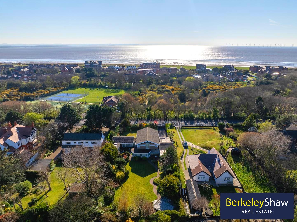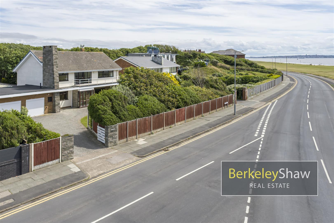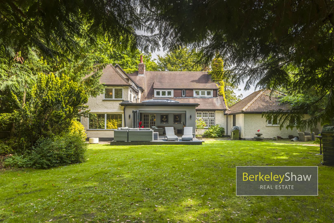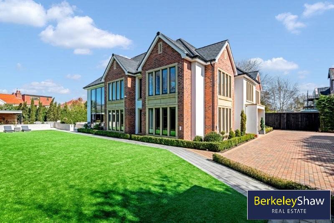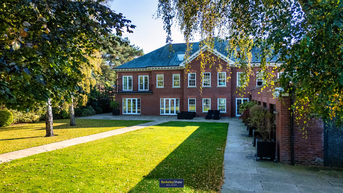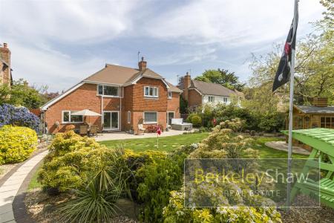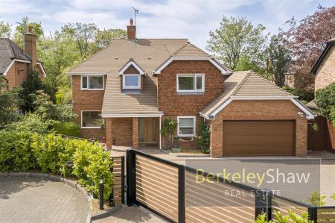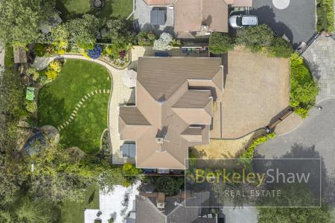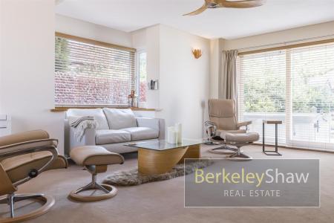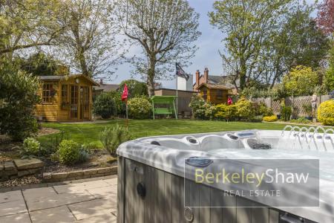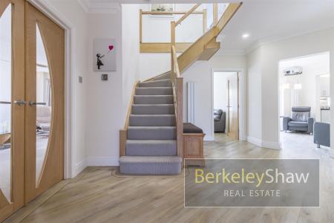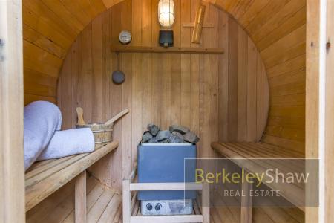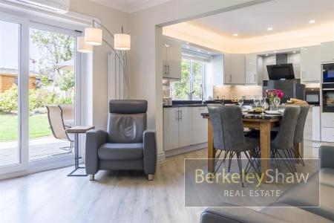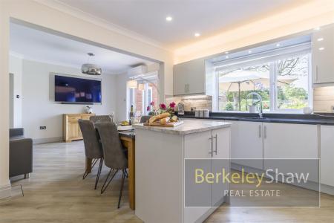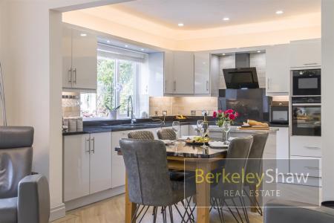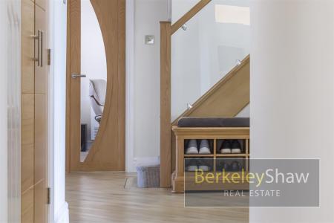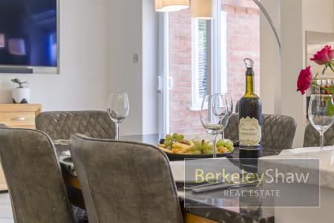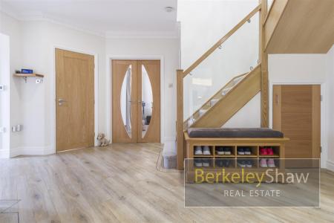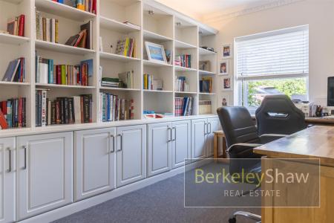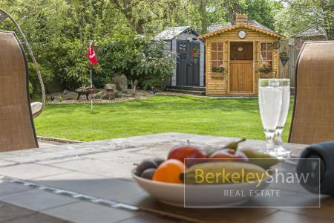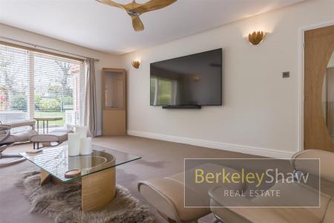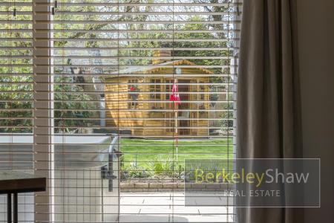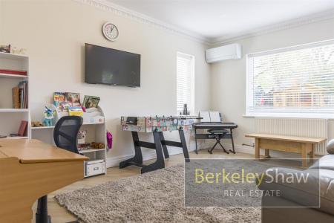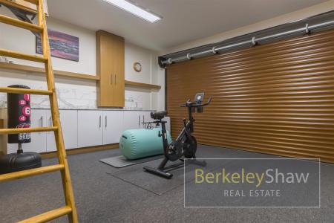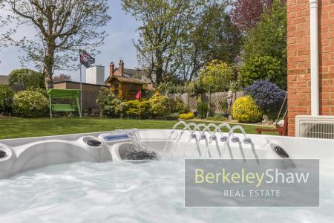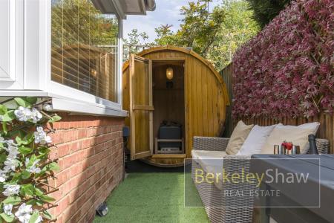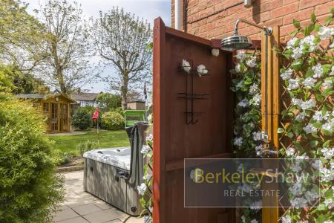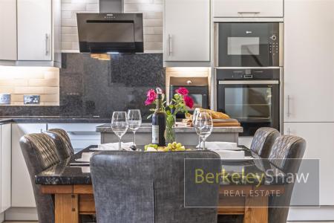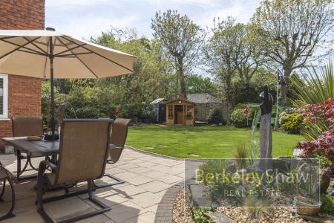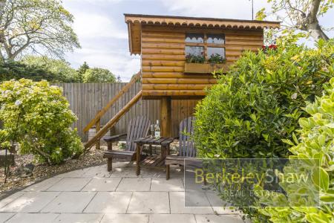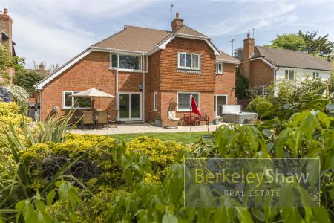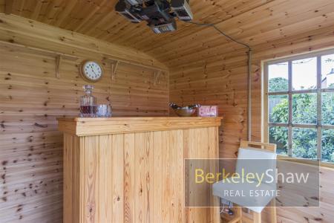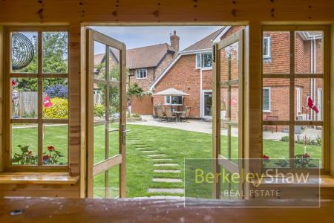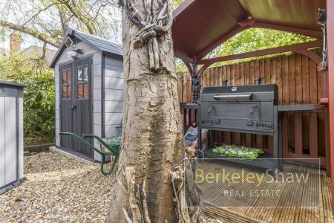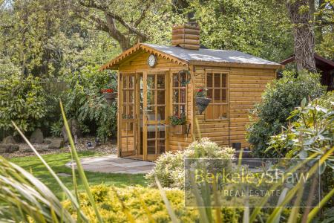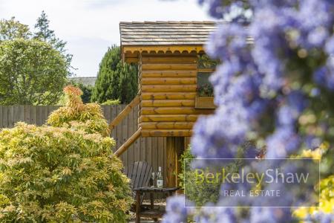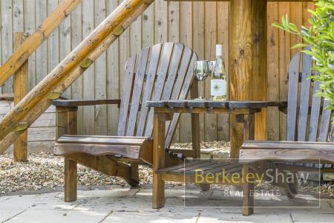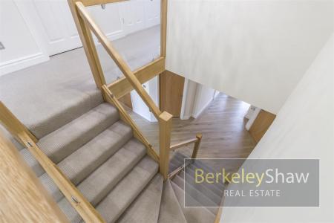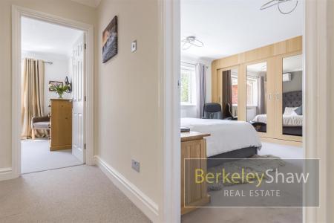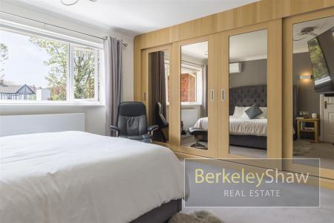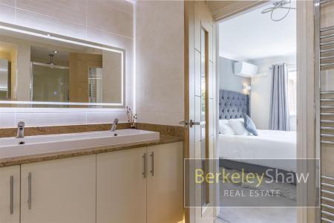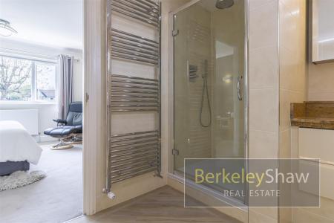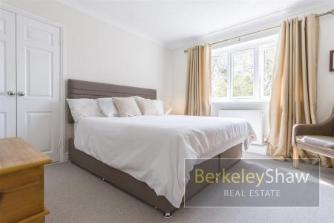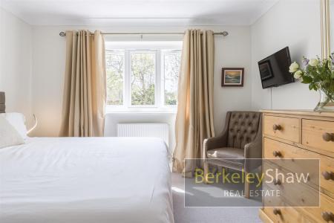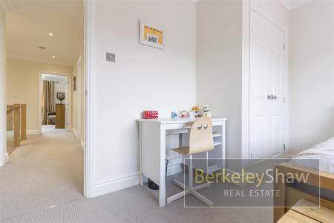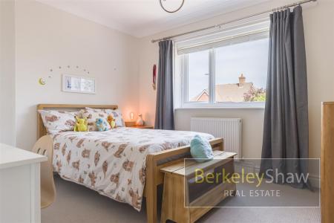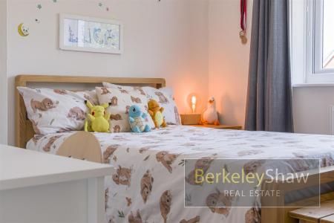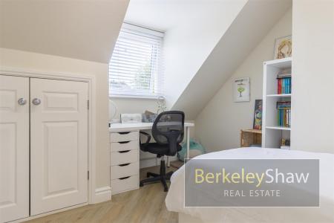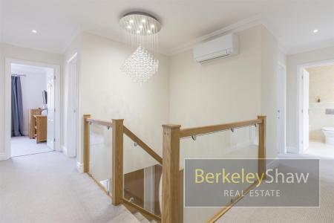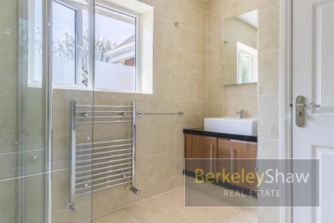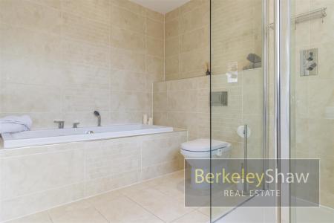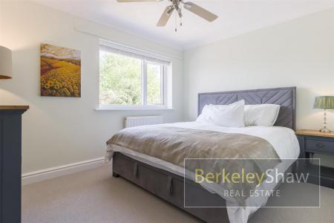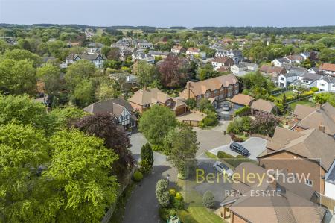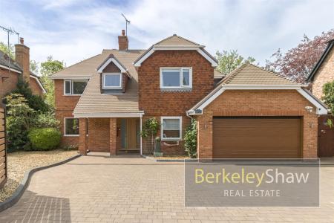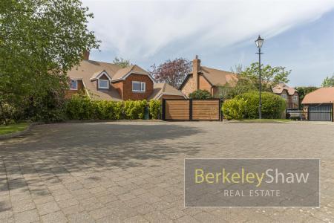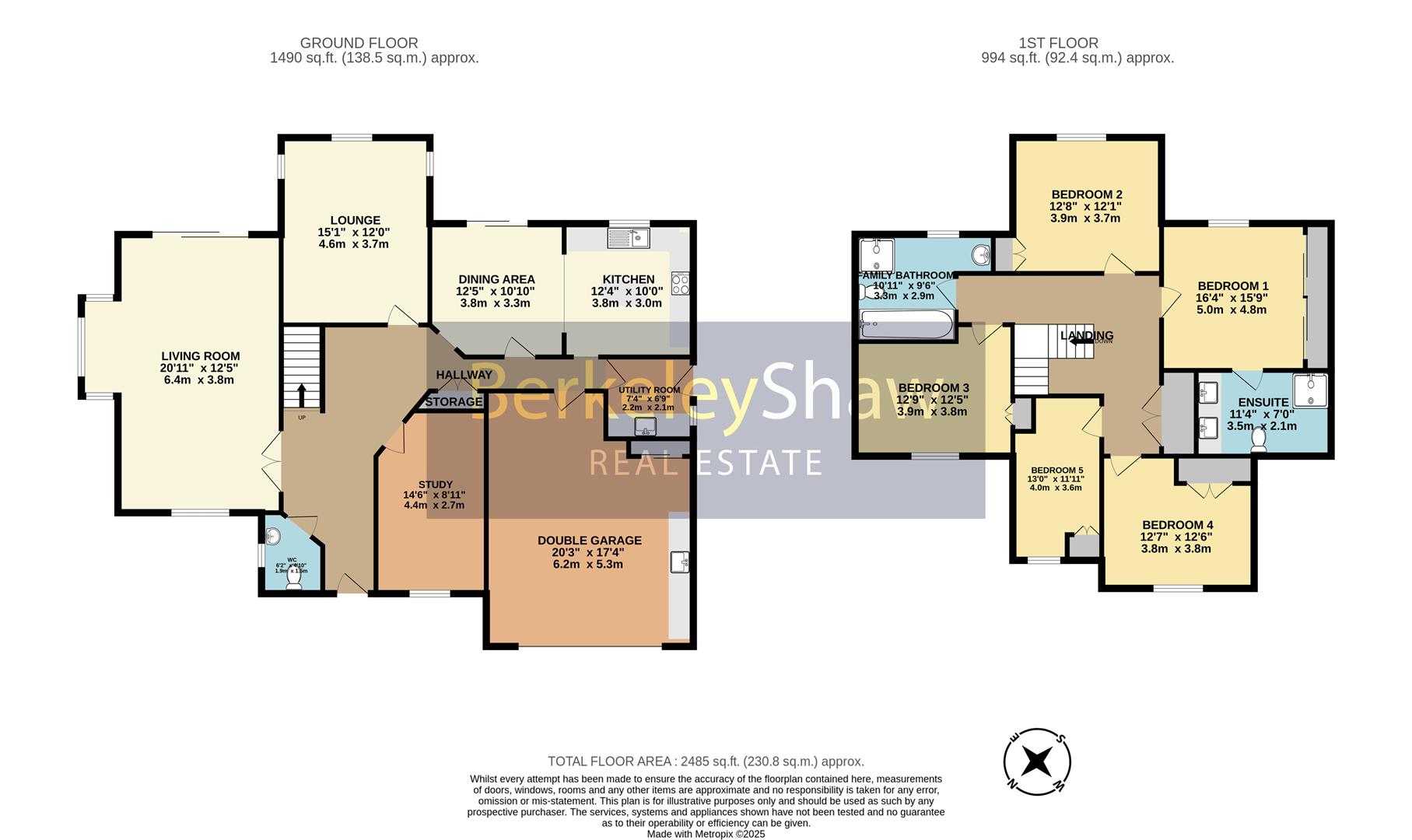- Exclusive Family Residence on a Private GATED Plot located in a prestigious FRESHFIELD location
- VACANT POSSESSION - NO ONWARD CHAIN
- Walk to Formby National Trust Red Squirrel Reserve and Award Winning Beach
- Energy-Efficient Climate Control System Installed
- Undergone a programme of Refurbished to most exacting standard by current owners Since 2019 - Details on Request
- Large Mature Gardens with Summer House Bar and Children's Treehouse
- Sauna and Hot Tub with Outdoor Shower Area
- Quiet Private Road with Electronic Gated Access, Intercom, CCTV and Alarm.
- Close to Freshfield Train Station and Easy Access to Motorways for commuting
- Catchment for Excellent Local Schools - Formby High School
5 Bedroom Detached House for sale in Liverpool
Location, Location, Location
. Victoria Road - known locally as the "Millionaires' Row" of Merseyside
. Private road - quiet, secluded and secure
. A short walk to Freshfield Nature Reserve, Formby Beach & exclusive golf clubs
. Excellent local schools and transport links
. One of the few homes on this road to be comprehensively upgraded
. Situated on a peaceful cul-de-sac of just a few homes - true exclusivity
. Ideal for buyers wanting turnkey condition in a trophy location
Inside, the grand entrance hall features a BESPOKE oak and glass staircase, luxury vinyl flooring, and four-zone underfloor heating. The air-conditioned/heated living room includes recessed lighting, an 84" HD TV with surround sound, and sliding doors onto the garden. A second reception offers ideal space for a family room or music lounge. The stunning kitchen-diner boasts a Granite floating island, QUARTZ worktops, NEFF appliances, and sliding doors to a patio, complemented by a utility room. A stylish WC and home OFFICE complete the ground floor.
Upstairs are five double bedrooms, all with built-in storage. The luxurious master suite includes air-conditioning/heating, floor-to-ceiling wardrobes with mirrored panels, and en-suite with walk-in shower, his-and-hers sinks with golden MARBLE tops, and LED-lit mirrors. The family bathroom features a full-size tub, separate shower, and sleek neutral tiling.
Outside, the generous landscaped garden offers multiple seating areas, a SAUNA, hot tub, outdoor shower, treehouse, summer house bar, and BBQ pavilion-an entertainer's dream.
This property benefits from a major energy-efficient upgrade: seven high-performance Mitsubishi air conditioning and climate control units have been professionally installed throughout the home. Unlike traditional systems, these units provide both cooling in summer and highly efficient heating in winter, significantly reducing overall energy costs
Hallway - Bespoke solid Oak/Glass staircase creating a WOW on entering, LVT flooring with Polyuritane boards by "Project Floors" for durability in high footfall areas. Underfloor heating.
Living Room - 5.98 x 3.78 (19'7" x 12'4") - Double-Glazed sliding doors onto paved patio area with hot tub, outdoor shower and sauna. Cinema room surround sound and 84" Flat screen, recessed LED lighting, modern ceiling fan and air conditioning.
Lounge/Family Room - 4.60 x 3.57 (15'1" x 11'8") - A bright and airy room with windows to three sides, currently utilised as a family room where children can play music or spend time with friends.
Study/Home Office - 4.42 x 2.78 (14'6" x 9'1") - Bespoke full height built-in storage and shelving ideal for working from home.
Wc - 1.81 x 1.40 (5'11" x 4'7") - Fully tiled in neutral tones with mosaic details, WC and Marble countertop basin with vanity unit.
Kitchen - 3.78 x 3.56 (12'4" x 11'8") - A stunning yet practical family kitchen with Black granite counters and range of dove grey fitted units, floating island with coordinating quartz surface. Integrated NEFF appliances and a stainless under counter sink with spray tap. Open to dining space.
Dining Space - 3.78 x 3.31 (12'4" x 10'10") - Open from Kitchen area so blends seamlessly to create a large flexible family space. With underfloor heating LVT fllooring and flatscreen TV.
Utility/Laundry - 2.56 x 2.23 (8'4" x 7'3") - Fitted dove grey cabinets with Marble counter tops and sink with drainer, plumbing for washing machine and dryer. Door to access rear of property.
Integral Double Garage - 6.18 x 5.25 (20'3" x 17'2") - Fob operated Electric double garage door, built in shelving, gymnasium specialised flooring, lighting, electrics.
Landing -
Bedroom 1 - 4.50 x 4.00 (14'9" x 13'1") - With bespoke floor to ceiling mirrored built-in wardrobes, air conditioning, fitted carpets and window overlooking private rear gardens.
En-Suite - 3.46 x 2.14 (11'4" x 7'0") - Neutral over-sized Porcelain tiles, inbuilt walk-in shower, his and hers wash basins with golden marble counters. Mirrored vanity unit with under storage.
Bedroom 2 - 3.78 x 3.60 (12'4" x 11'9") - DOUBLE
Bedroom 3 - 3.57 x 3.48 (11'8" x 11'5") - DOUBLE
Bedroom 4 - 3.51 x 3.24 (11'6" x 10'7") - DOUBLE
Bedroom 5 - 3.80 x 3.53 (12'5" x 11'6") - DOUBLE
Family Bathroom - 3.22 x 2.96 (10'6" x 9'8") - A modern and neutral tiled room with Full=size inbuilt bath with integrated shower head, separate walk-in shower, vanity wash basin with sink and WC.
Property Ref: 7776452_33865625
Similar Properties
Warren Road, Blundellsands, Liverpool
6 Bedroom Detached House | Offers in region of £1,100,000
A Rare Opportunity on One of Blundellsands' Most Prestigious RoadsLocated on the exclusive Warren Road, L23, this archit...
The Serpentine North, Blundellsands
3 Bedroom Detached House | Offers Over £1,100,000
A Rare Coastal Opportunity - Panoramic Views & Endless Potential on The Serpentine North, BlundellsandsBerkeley Shaw is...
Sycamore Avenue, Crosby, Liverpool
4 Bedroom Detached House | Offers Over £1,000,000
A Rare Opportunity on One of Crosby's Most Charming Roads- Sycamore AvenueWelcome to this truly beautiful four-bedroom d...
5 Bedroom Detached House | £2,600,000
Tucked away on a private plot along an exclusive lane, this custom-built masterpiece-completed in 2020-offers over 6,800...
6 Bedroom Detached House | Offers Over £4,000,000
Welcome to this truly unique and distinguished residence on the prestigious Victoria Road in Freshfield, Formby. Set on...

Berkeley Shaw Real Estate (Liverpool)
Old Haymarket, Liverpool, Merseyside, L1 6ER
How much is your home worth?
Use our short form to request a valuation of your property.
Request a Valuation
