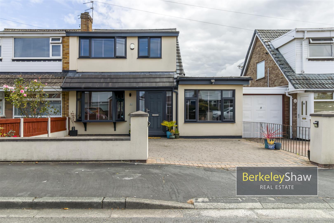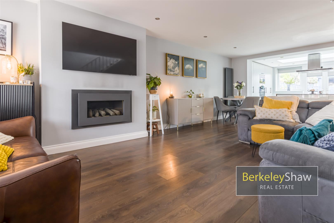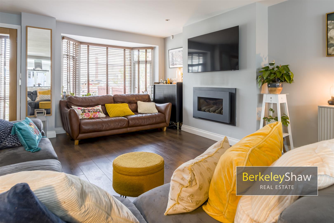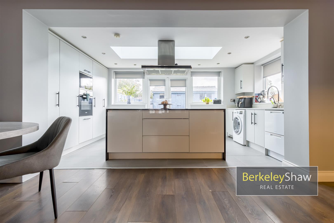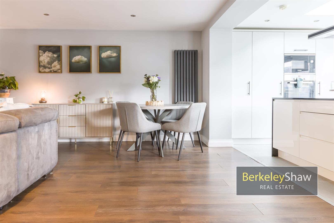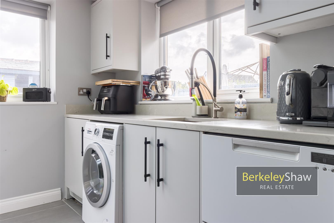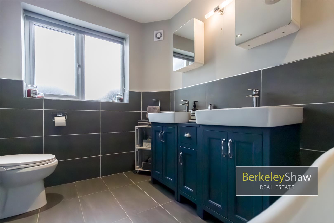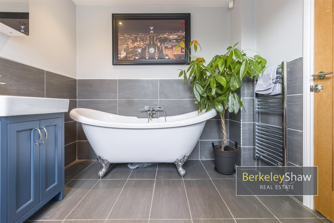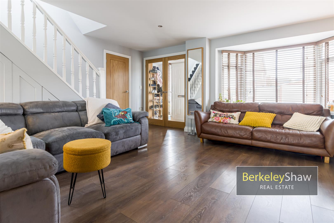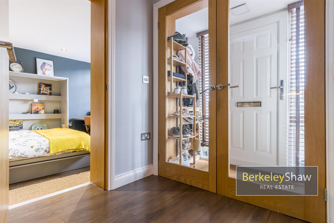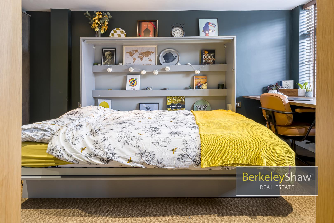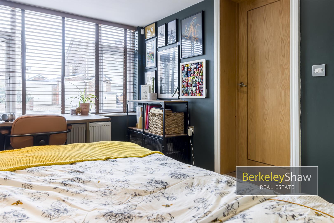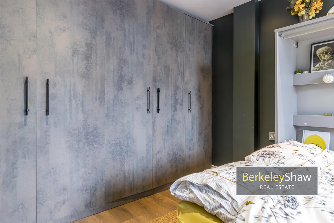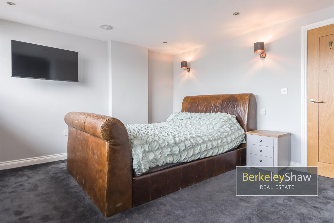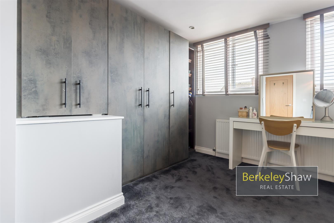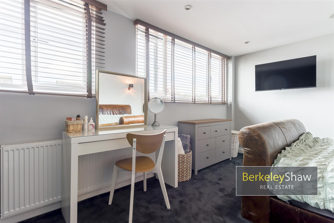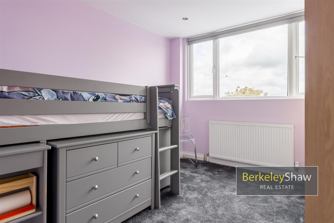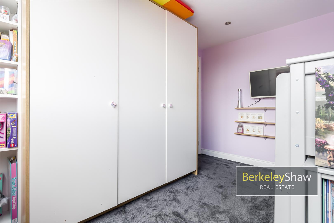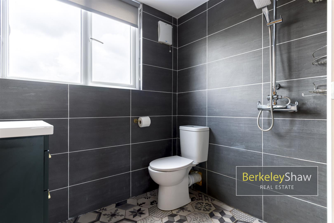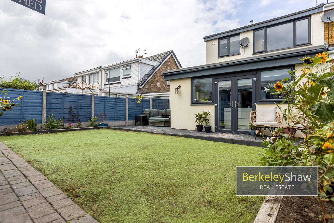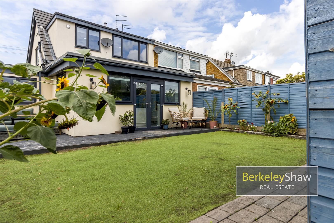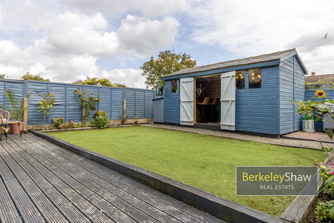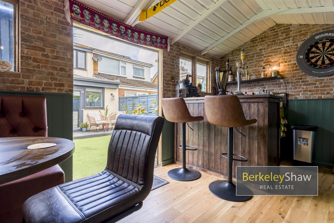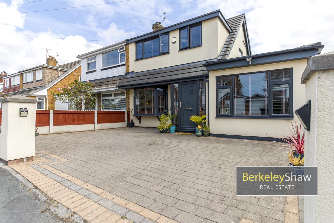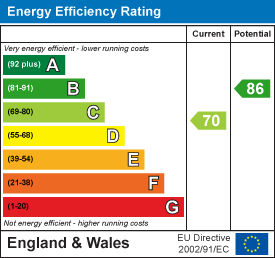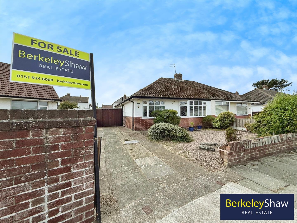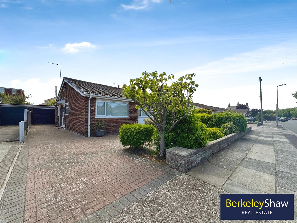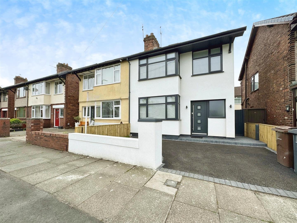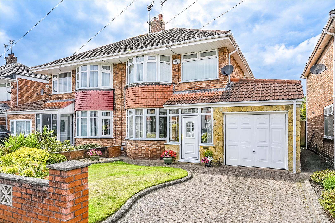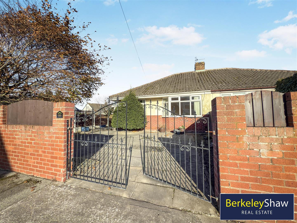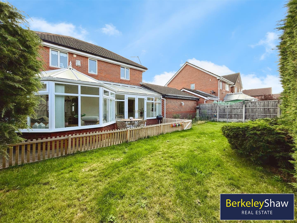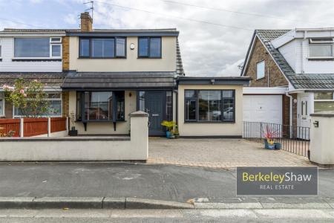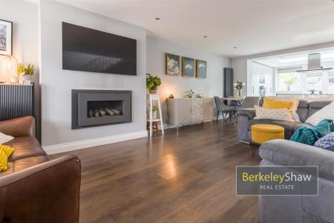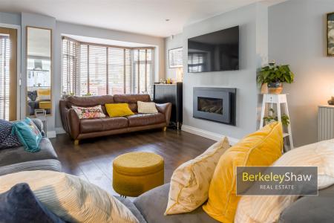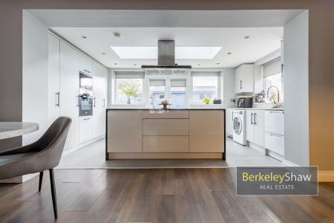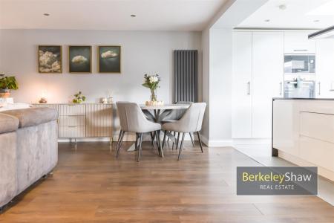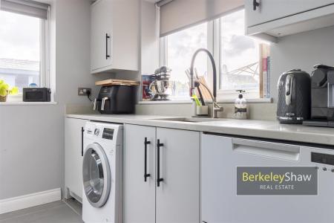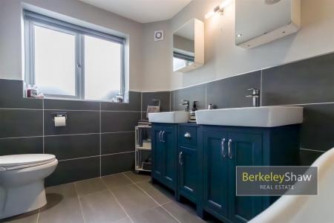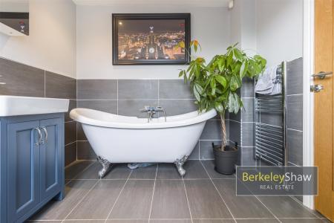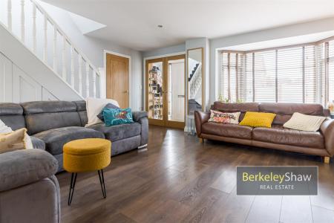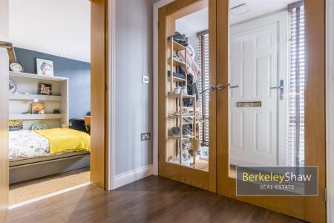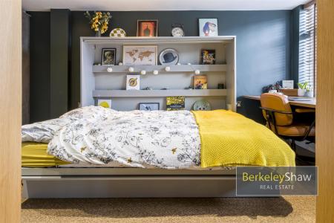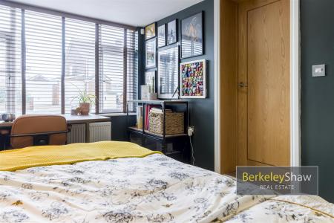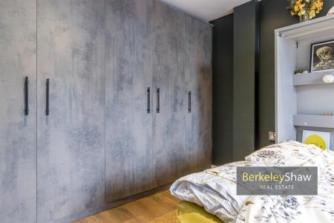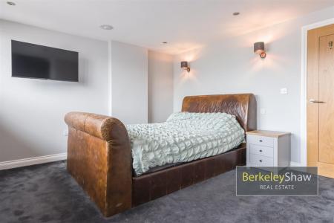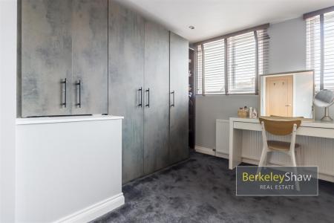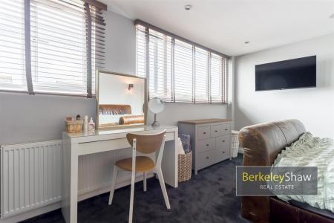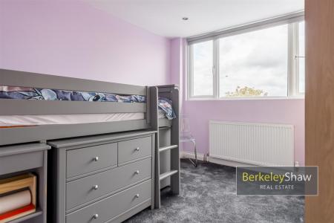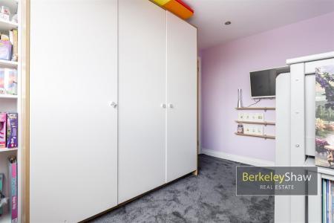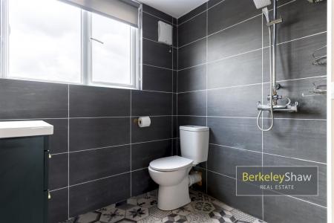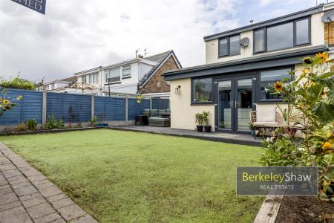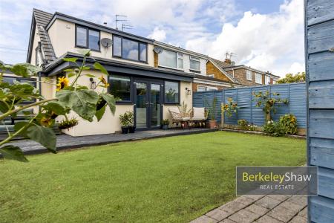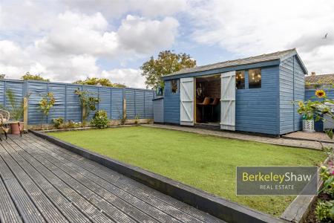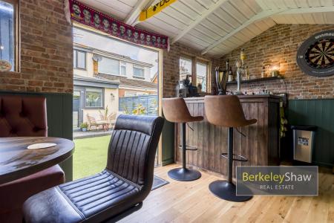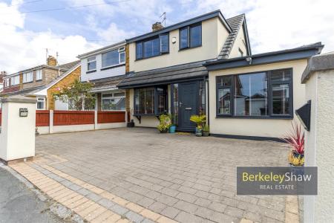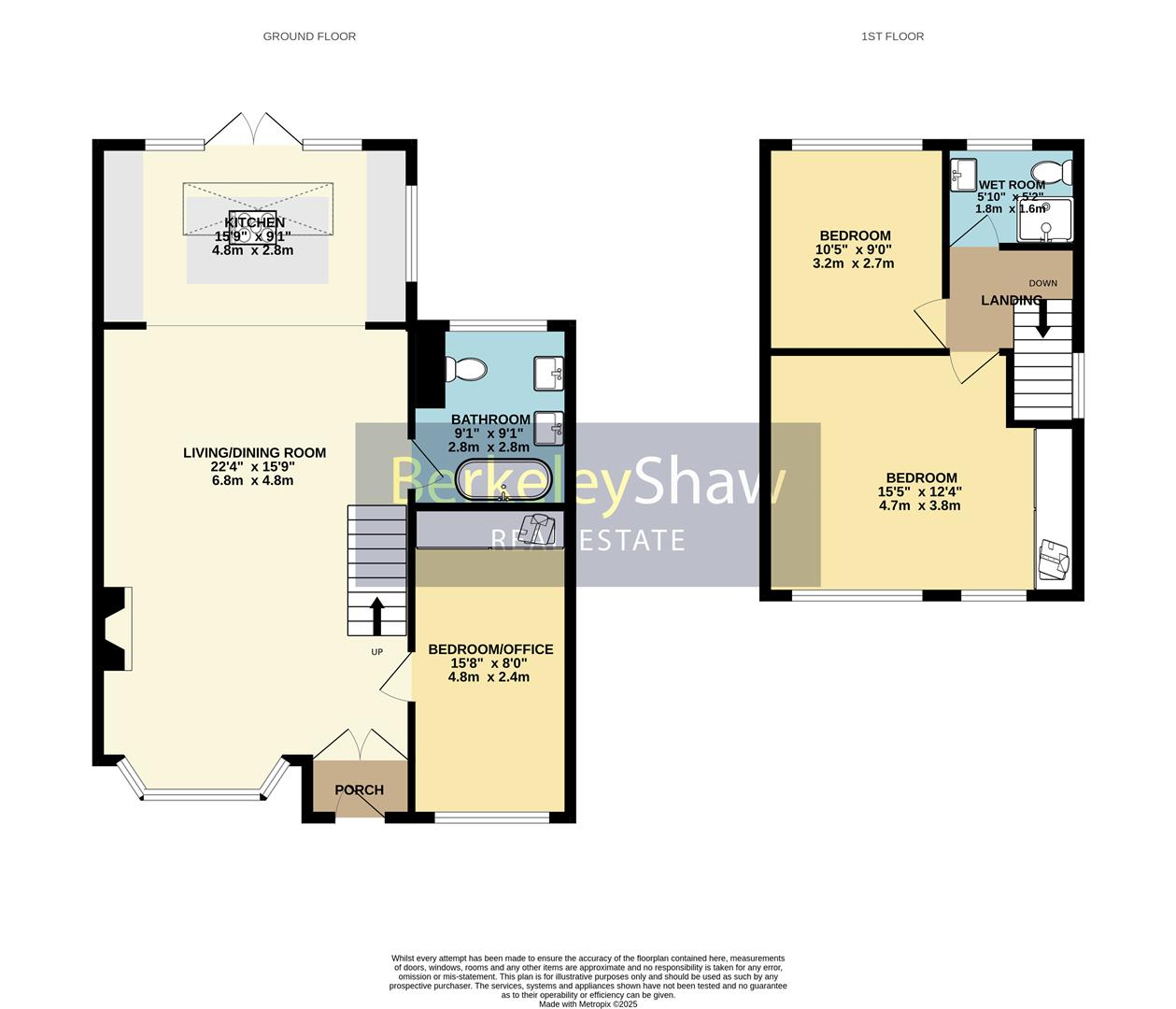- Impressive two bedroom extended semi-detached home
- Beautifully presented study/third bedroom
- Two bathrooms
- Off street parking and rear garden with garden room
- Contemporary open plan living/dining area
- Stunning kitchen with ceiling lantern
- Ideal for a variety of buyers
- Viewing is essential
3 Bedroom Semi-Detached House for sale in Liverpool
Stunning Turnkey Home with No Onward Chain - Moorlands Road, Thornton
Why You'll Love It
This home is perfect for those who love style and entertaining. The open-plan layout with its stunning kitchen and light-filled design creates an inviting spaces, while the additional reception room and garden room give you flexibility. The rear garden is ideal for summer gatherings, and best of all, it's turnkey and chain-free, meaning you can move straight in.
Discover this beautifully presented and extended semi-detached property on Moorlands Road, offering stylish interiors, no onward chain, and excellent transport links with easy access to the M57 and M58-perfect for commuters.
Step inside via an inviting porch into a spacious open-plan living/dining room, which flows seamlessly into the impressive fitted kitchen. The living area is beautifully finished with laminate flooring, natural light from the generous bay and a feature gas fireplace. The contemporary kitchen features a generous centre island, a range of integrated appliances and flooded with natural light thanks to a stunning ceiling lantern and double doors opening to the rear garden-ideal for entertaining and family living.
Completing the ground floor is a sleek modern bathroom with an eye-catching free-standing bath, and an additional reception room, currently used as a second lounge but with potential to become a third bedroom or home office.
Upstairs, the landing gives access to two well-proportioned double bedrooms, the master bedroom boasting fitted wardrobes and a modern wet room, designed for convenience and style.
Outside, the property boasts a generous block-paved driveway to the front, while the rear garden offers a fantastic outdoor space with decking, a lawn, and mature planted borders. Adding to the appeal is a versatile garden room, currently set up as a bar-perfect for parties, entertaining, or even a home gym.
Contact us today to arrange your viewing!
Front Elevation - Generous block paved driveway with parking for several vehicles.
Porch - Inviting porch with wooden double doors opening to the open plan living/dining space.
Living/Dining Room - 22'4" x 15'9" - This spacious and inviting living/dining room features a large bay window that floods the space with natural light. The room is enhanced by a sleek wall-mounted gas fireplace beneath a mounted TV, creating a cosy focal point. The wooden flooring extends throughout, adding warmth and character, while the open-plan layout flows seamlessly into the kitchen area, making it ideal for both relaxing and entertaining.
Kitchen And Dining Area - 15'9" x 9'1" - The kitchen is a modern and bright space, fully fitted with sleek cabinetry and integrated appliances. A central island with a built-in hob and overhead extractor creates a practical and stylish workspace. The room benefits from ample light through windows and skylights, and includes a utility area with practical appliances and additional storage. The dining area is comfortably situated adjacent to the kitchen, offering a perfect spot for casual meals and socialising.
Bathroom - 9'1" x 9'1" - A beautifully presented bathroom featuring a freestanding clawfoot bathtub set against stylish tiled walls and flooring. The space combines classic elegance with modern fixtures, including a spacious vanity unit and an abundance of natural light from the window, creating a serene environment for relaxation.
Bedroom/Office - 15'8" x 8'0" - This versatile ground floor bedroom or office benefits from natural light and offers a peaceful, private space suitable for working or relaxing. It is positioned close to the main entrance and staircase, providing easy access to the rest of the home.
Landing -
Bedroom 1 - 15'5" x 12'4" - The main bedroom is a generously proportioned room featuring a large window that fills the room with natural light. It includes built-in wardrobes with a contemporary finish, providing ample storage while maintaining a clean and uncluttered feel.
Bedroom 2 - 10'5" x 9'0" - Bedroom 2 is a well-proportioned room with a large bay window offering plenty of natural light. It features a wall of built-in wardrobes with a modern look, and a bright, neutral carpeted floor for comfort and warmth. The room creates a calm and restful atmosphere, ideal for a good night's sleep.
Wet Room - 5'10" x 5'2" - The first-floor wet room is a contemporary space fitted with a walk-in shower, tiled walls and floor, and a WC. The room benefits from natural light through a frosted window, combining practicality with modern design.
Rear Garden - The rear garden is a neatly maintained, low-maintenance outdoor space, mainly laid to lawn and bordered by painted fencing. There is a paved patio area adjacent to the house, perfect for outdoor seating and entertaining. At the far end, a large blue garden building provides versatile space that could serve as a workshop, office or leisure room, complete with lighting and electric sockets.
Property Ref: 7776452_34129326
Similar Properties
Mark Road, Hightown, Liverpool
2 Bedroom Semi-Detached Bungalow | Offers in region of £275,000
NO CHAIN - FREEHOLDAre you looking to down-size or get a first step onto the property ladder? The sought after coastal v...
2 Bedroom Semi-Detached Bungalow | Offers Over £275,000
Set in a peaceful and highly sought-after location in Crosby, this beautifully maintained two-bedroom semi-detached bung...
4 Bedroom Semi-Detached House | Offers Over £270,000
Berkeley Shaw Real Estate is delighted to bring to the market this fantastic four-bedroom semi-detached home, nestled in...
3 Bedroom Semi-Detached House | Guide Price £279,950
A property like this will not be available for very long so for those buyers in a position to move contact us to arrange...
Mark Road, Hightown, Liverpool
2 Bedroom Semi-Detached House | Guide Price £280,000
Situated on a generous CORNER PLOT the desirable coastal village of Hightown, this EXTENDED two-bedroom detached bungalo...
3 Bedroom Detached House | £280,000
This immaculate detached house, built in 1997 in L30 near Copy Lane offers a ready made home for you to move into. With...

Berkeley Shaw Real Estate (Liverpool)
Old Haymarket, Liverpool, Merseyside, L1 6ER
How much is your home worth?
Use our short form to request a valuation of your property.
Request a Valuation
