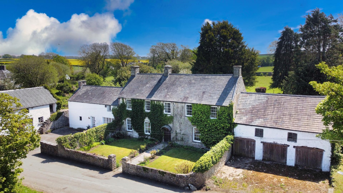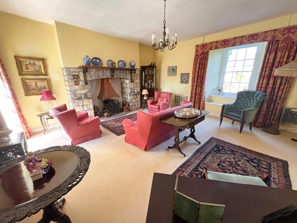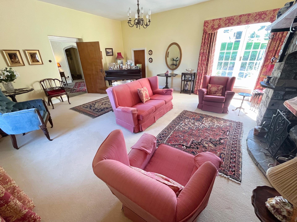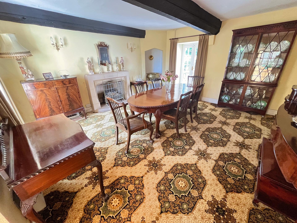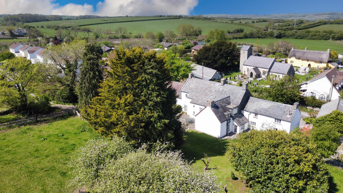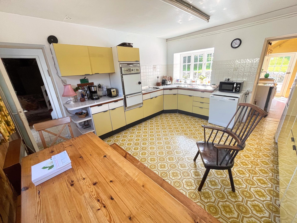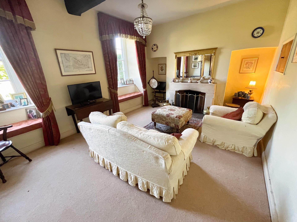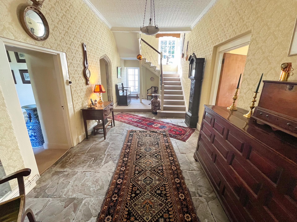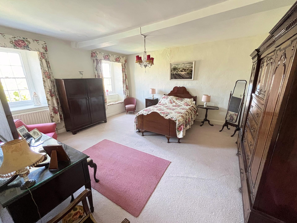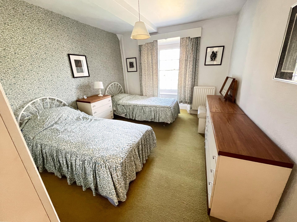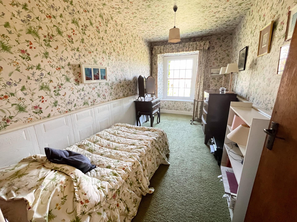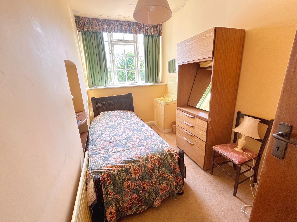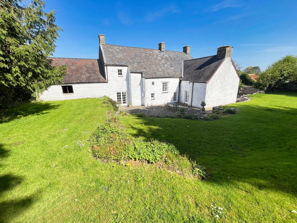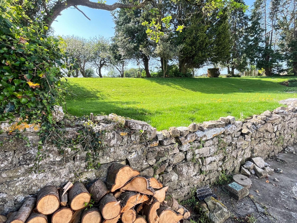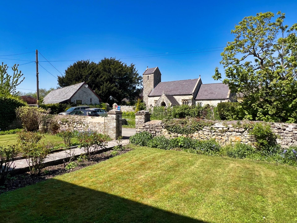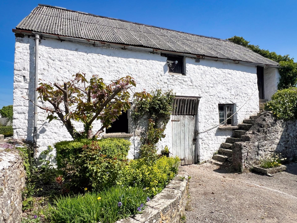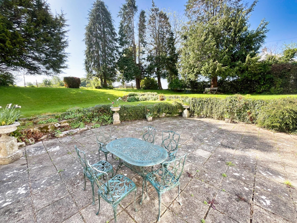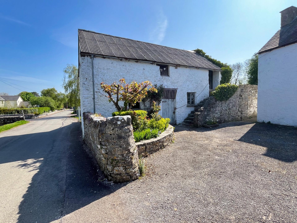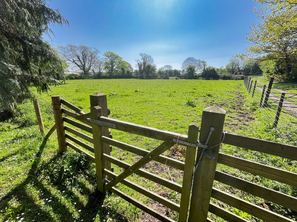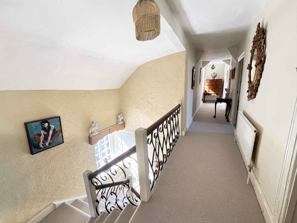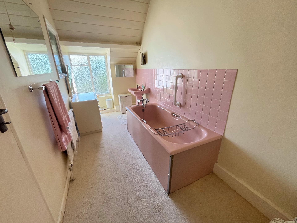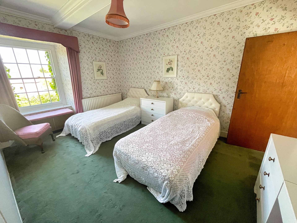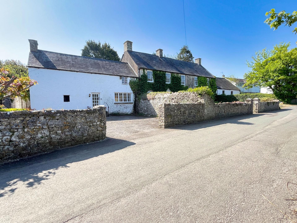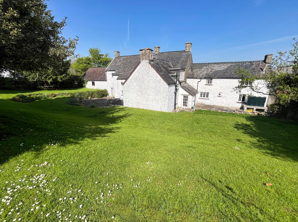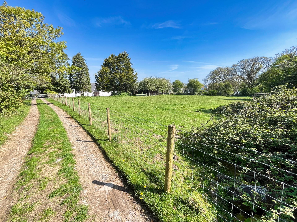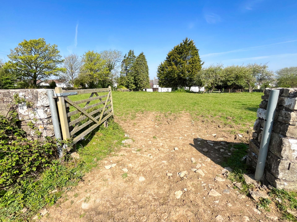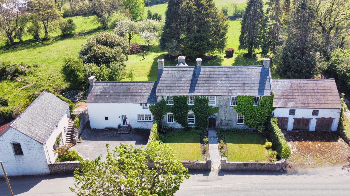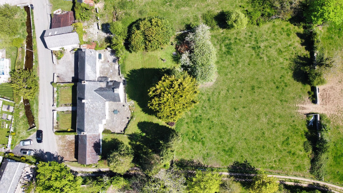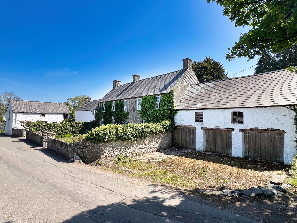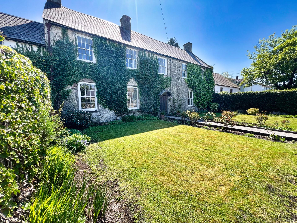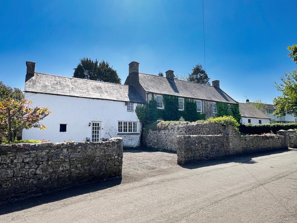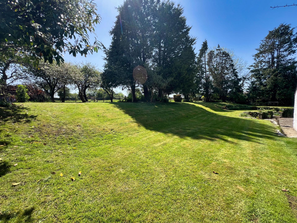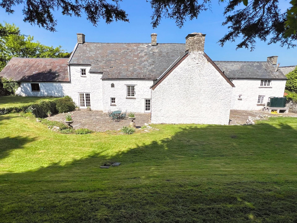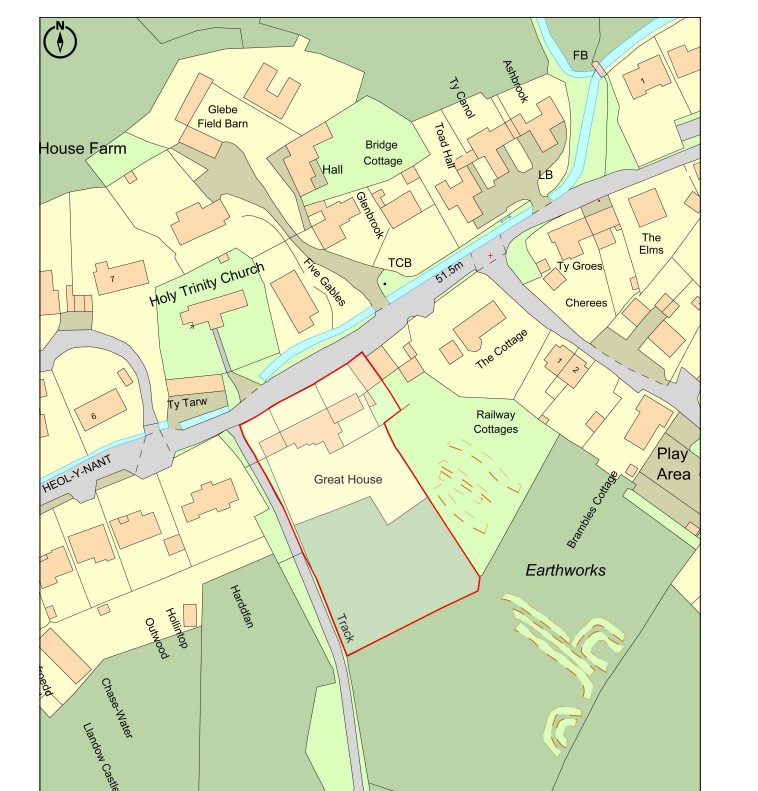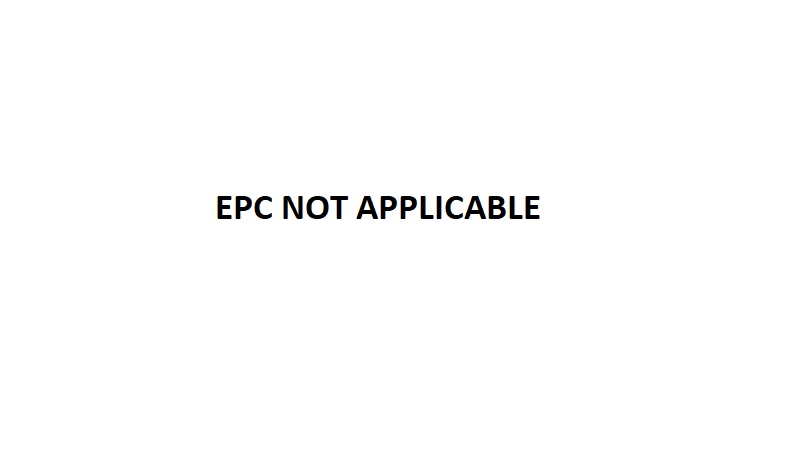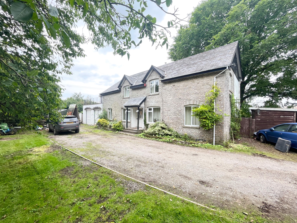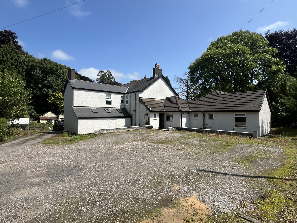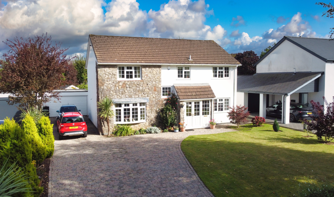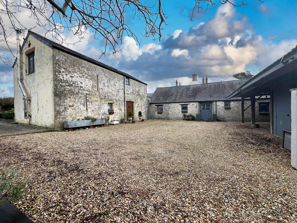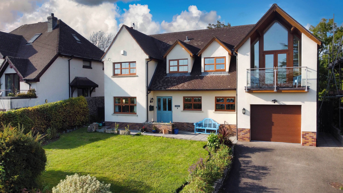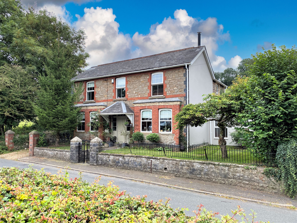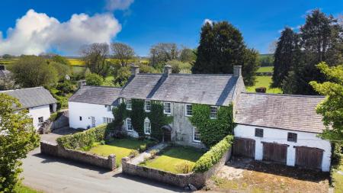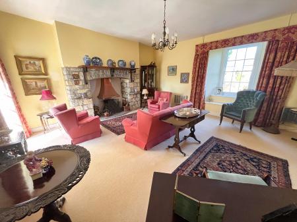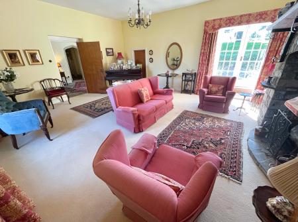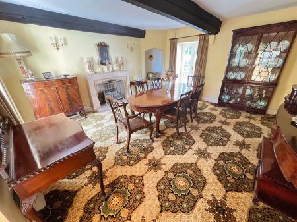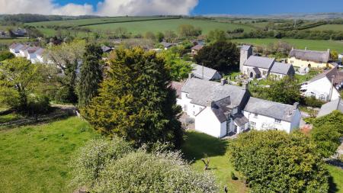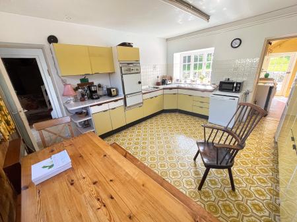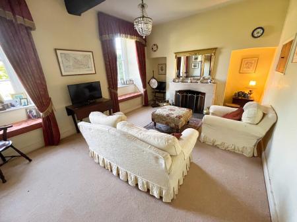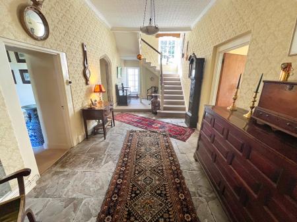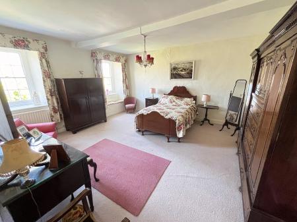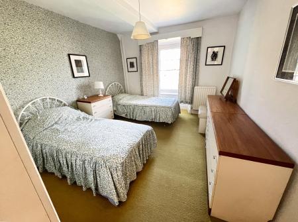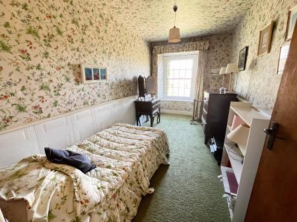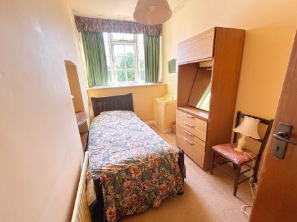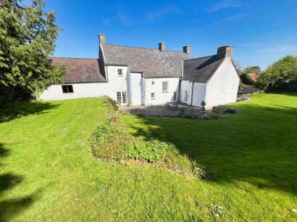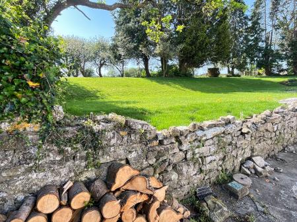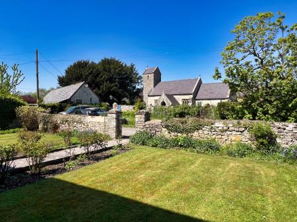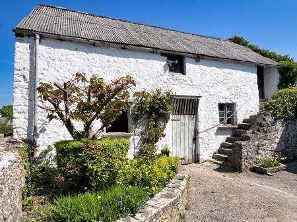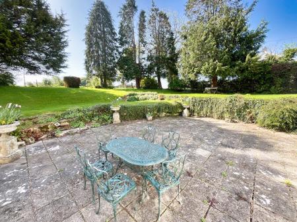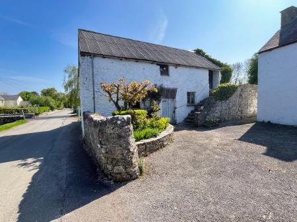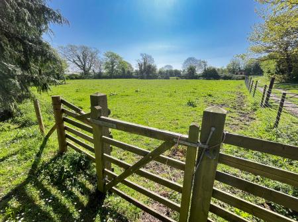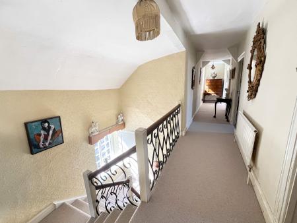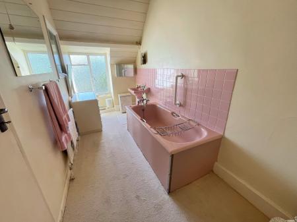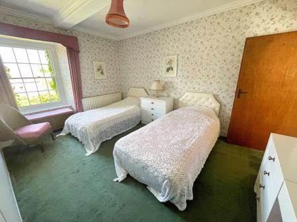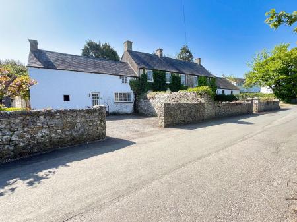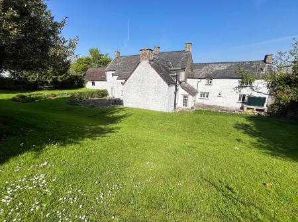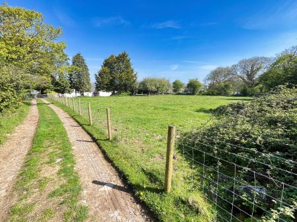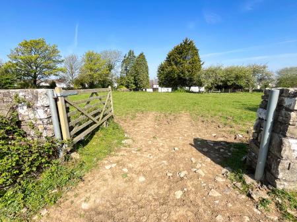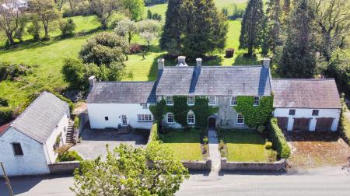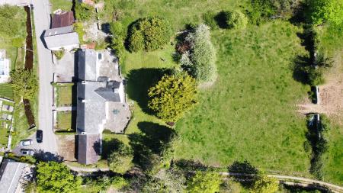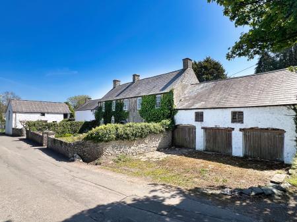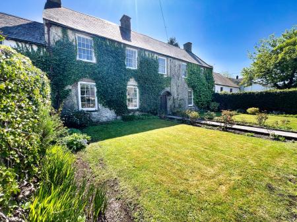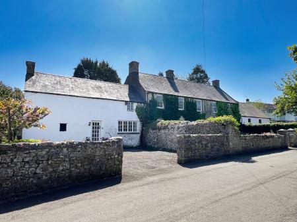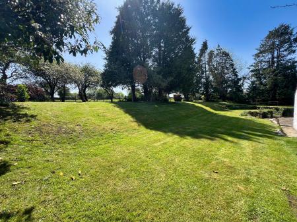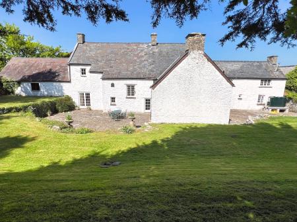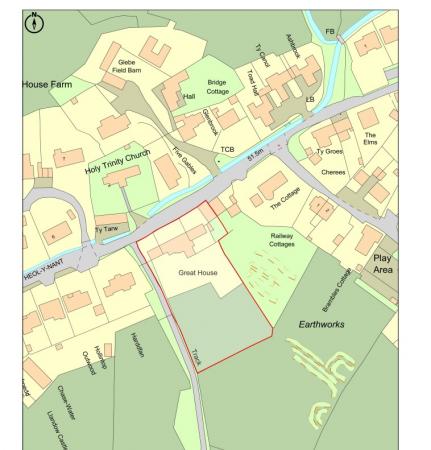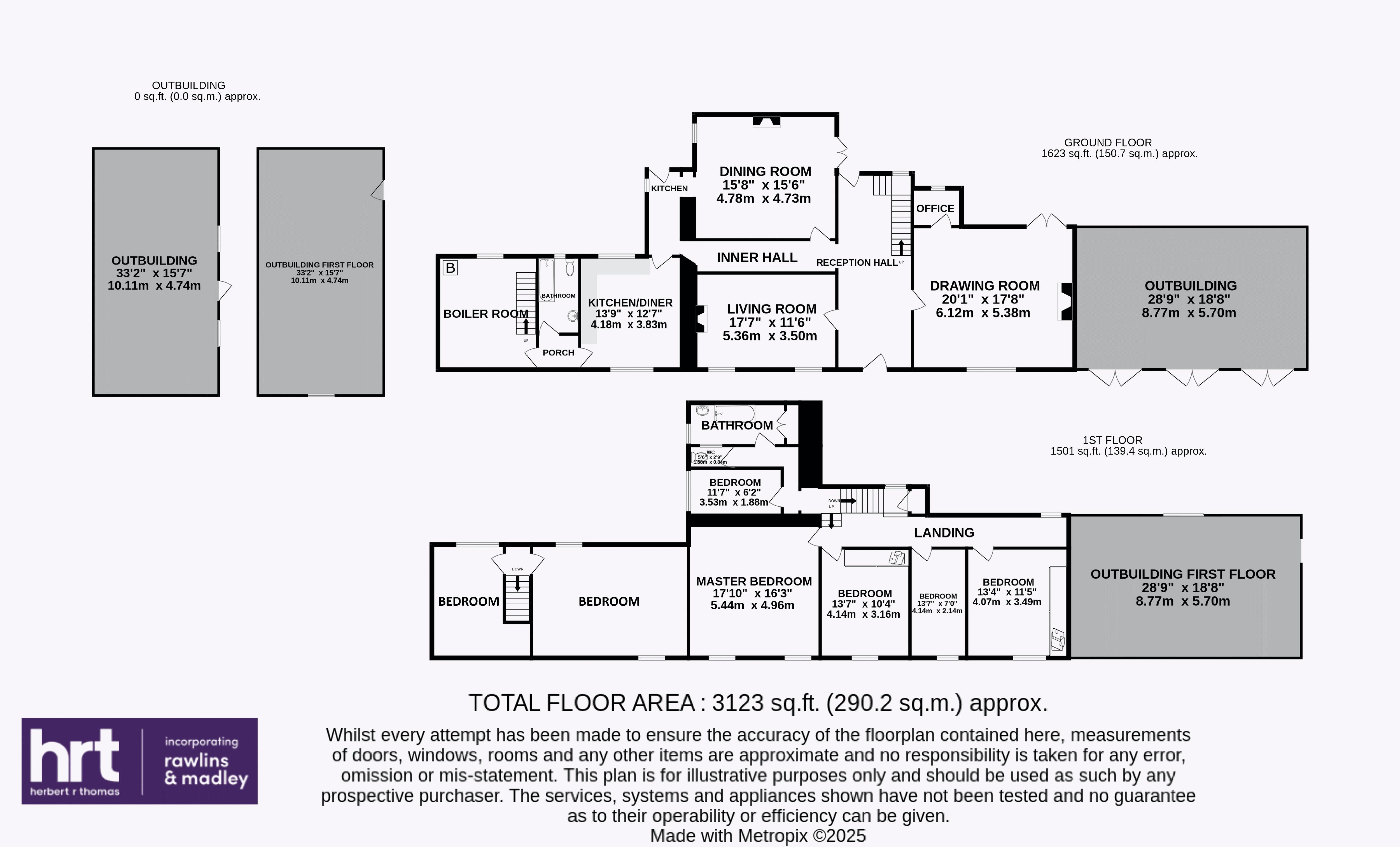- Viewings by appointment only.
- Handsome Grade II listed detached 'gentleman's residence' occupying an idyllic village location.
- Entrance hall, drawing room, sitting room and dining room, kitchen, breakfast room and utility room.
- Five first-floor bedrooms, bathroom and cloakroom.
- Connected accommodation includes a large boiler/ store room with staircase to two substantial annexed bedrooms above.
- Stone-walled garden and parking areas to front.
- Detached and attached stone barns offering further potential for garaging, guest accommodation etc (subject to planning consent).
- Lawned and paved south facing rear garden with small stone-walled paddock beyond. In all, 0.9928 acres.
- Beautiful village location.
7 Bedroom House for sale in Llandow
Herbert R Thomas are proud to offer for sale Great House, Llandow; a handsome detached Grade II listed, Gentlemans residence located in the centre of the village with views of the 11th Century Church opposite, standing in 0.9928 acres of ground including stone barns and stone-walled paddock to the rear of the garden.
Recent improvements include a new roof and the majority of the windows have been replaced. However, substantial internal modernisation and improvement is required.
Accommodation includes; oak entrance door to an impressive reception HALLWAY with flagstone floor and half turn staircase to first floor. DRAWING ROOM, sash window to front elevation and French doors to rear garden, working fireplace set within a natural stone surround. Door to butlers pantry with Belfast style sink and fitted shelving.
SITTING ROOM, working fireplace with carved stone surround, sash windows and window seats to front garden, beamed ceiling and recessed cupboard.
Carved stone Tudor arch from reception hallway to REAR HALLWAY leads to formal DINING ROOM with window and French doors to rear garden, working fireplace with carved timber surround and beamed ceiling.
KITCHEN BREAKFAST ROOM, yellow and white melamine fitted cupboards and worktops, stainless steel sink and drainer, windows to front and rear.
UTILITY ROOM, fitted base and wall cupboard, space and plumbing for washing machine.
Ground floor BATHROOM, coloured suite including cast iron panelled bath with electric shower over, pedestal basin and low level WC.
Large BOILER/ STORE ROOM, flagstone floor, oil fired central heating boiler and tank, staircase to annexed rooms.
Front LANDING with window to rear garden and doors to
PRINCIPAL BEDROOM with high ceiling and two sash windows to front elevation looking towards the 11th Century village church.
BEDROOM TWO, a double room with built-in wardrobes and aspect to front.
BEDROOM THREE, a narrower single room.
BEDROOM FOUR, a double room with three built-in, floor to ceiling double wardrobes and window to front.
REAR LANDING leading to BEDROOM FIVE, window to side elevation, wash hand basin with vanity cupboard.
BATHROOM, timber panelled part pitched ceiling, coloured suite including panelled bath and pedestal wash hand basin and frosted window. CLOAKROOM with low level WC.
A staircase from the boiler room leads to an annexed set of rooms including a landing area with doors to two further substantial rooms, potentially BEDROOM SIX/STUDY with high pitched ceiling. BEDROOM SEVEN/PLAYROOM, high pitched and beamed ceiling with windows to front and rear elevations.
The property occupies a location in the centre of the village, facing the 11th Century Holy Trinity Church. The lawned front garden is enclosed by a natural stone wall with central pathway to front door. Immediately to the west of the house is
‘THE CART HOUSE’; a substantial two storey, stone-built barn with a set of three arched openings to an open yard/ parking area to front.
To the east side of the house is an opening into a tarmac parking area. Adjacent to which is ‘THE STABLES’, a detached stone-built, two storey building which we understand has lapsed consent for conversion into an annexed cottage. A side path leads to the south facing rear garden with a large paved sitting area and steps up onto raised lawns with mature trees and shrubbery. Beyond which is a small, part stone-walled paddock. The curtilage of the garden and paddock extends to approximately 0.9928 acres.
Estate Agents Act 1979
Andrew Thomas, Director of HR Thomas Ltd, has a personal interest in this property as Co-executor to the Estate of his late uncle for whom we act.
Important Information
- This is a Freehold property.
Property Ref: EAXML13503_12577556
Similar Properties
Treguff Cottage, Treguff, The Vale of Glamorgan CF71 7FS
5 Bedroom House | Asking Price £780,000
Substantial detached 5 bedroom character house with additional 1 bedroom self-contained flat, requiring general moderni...
Penstowe, Mwyndy, Pontyclun CF72 8PN
6 Bedroom House | Asking Price £780,000
A uniquely styled, detached period home with origins dating back to the early 1800's that has been significantly enhance...
9 Ger Y Llan, St Nicholas, The Vale of Glamorgan CF5 6SY
4 Bedroom House | Asking Price £775,000
A substantial detached house of excellent proportions, with beautifully manicured gardens to front and rear, extensive d...
Tithe Barn, Picketston, The Vale of Glamorgan CF62 4QP
4 Bedroom House | Asking Price £795,000
A character filled four bedroom detached barn conversion set grounds approaching 3 acres with lawned gardens, paddocks,...
Fairways, 8 Tyla Rhosyr, Cowbridge, The Vale of Glamorgan, CF71 7AU
4 Bedroom Detached House | Asking Price £799,950
Situated in an elevated position enjoying far reaching views over Cowbridge and Llanblethian lies this beautifully prese...
The Old School House, School Road, Miskin, CF72 8PG
5 Bedroom House | Offers in excess of £799,995
An immaculately presented detached late Victorian family home with many original features present, beautifully landscape...
How much is your home worth?
Use our short form to request a valuation of your property.
Request a Valuation

