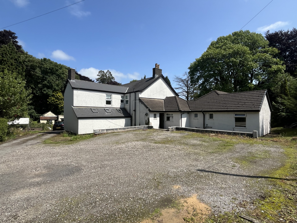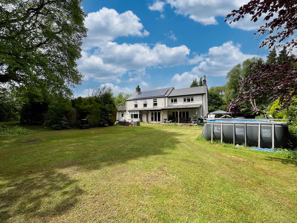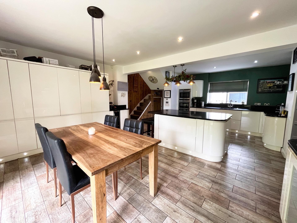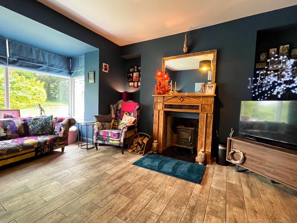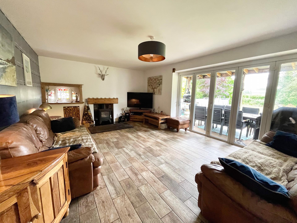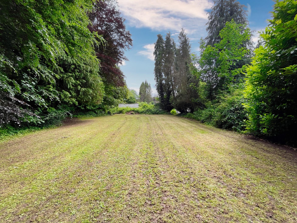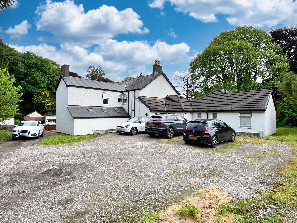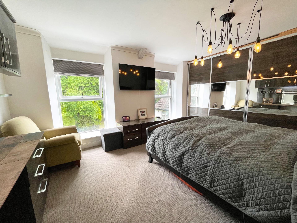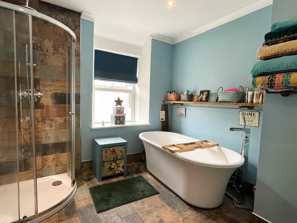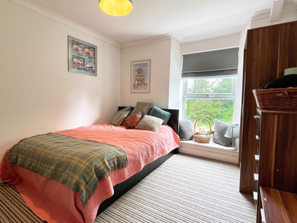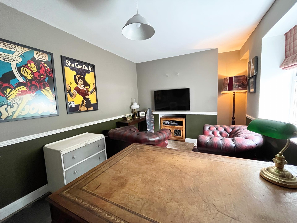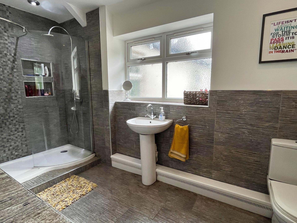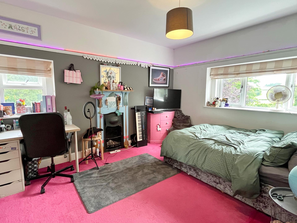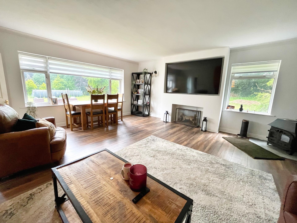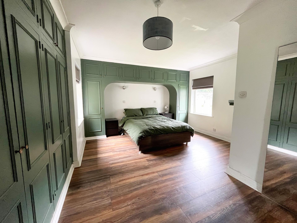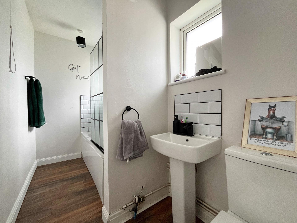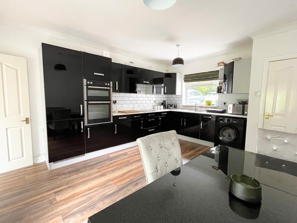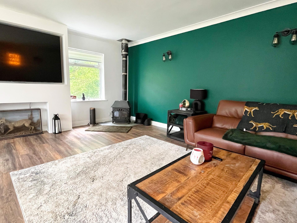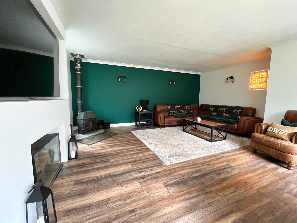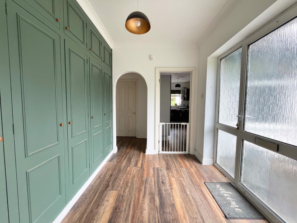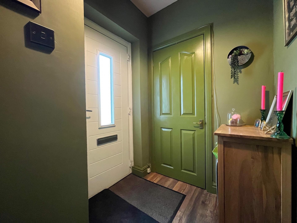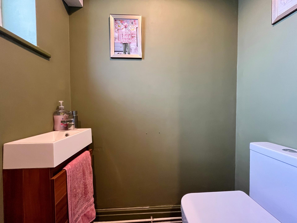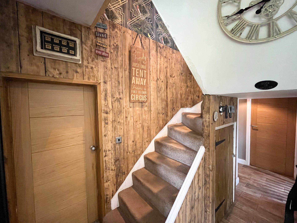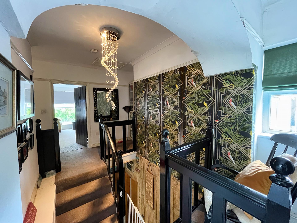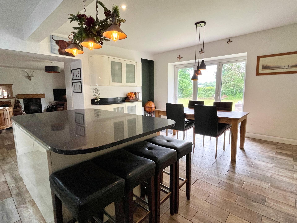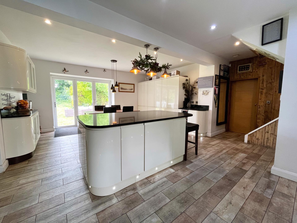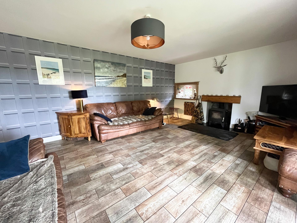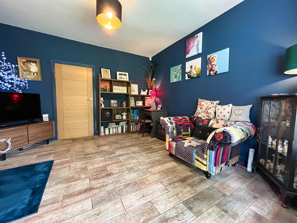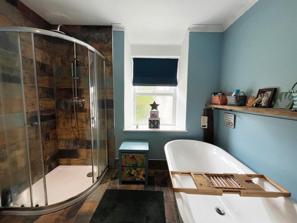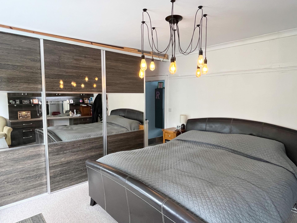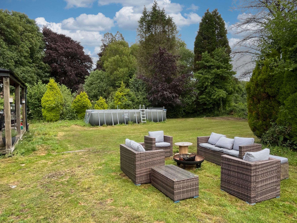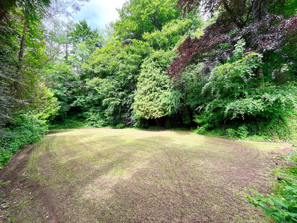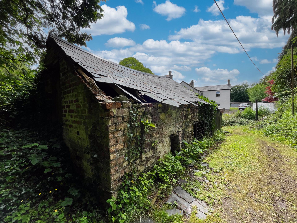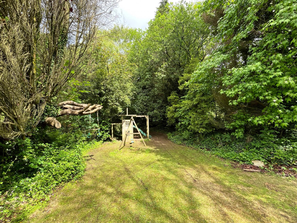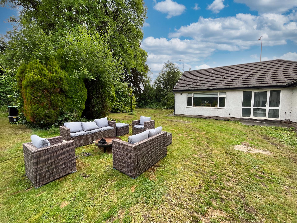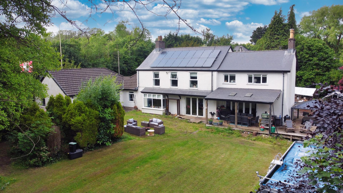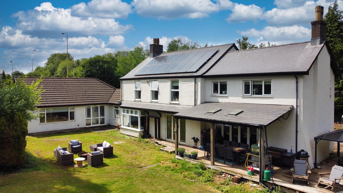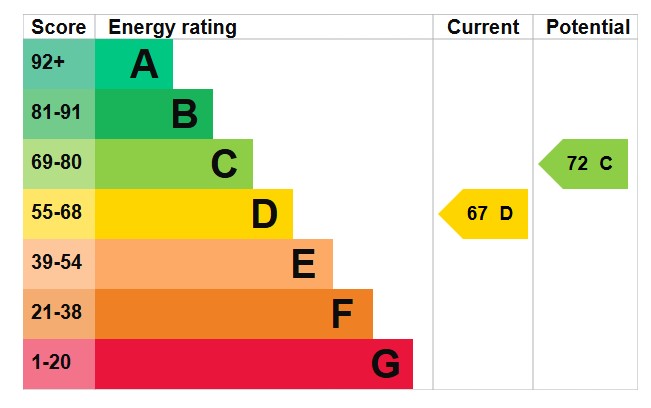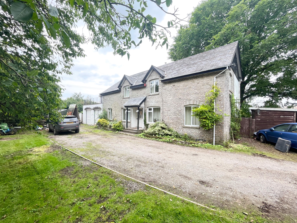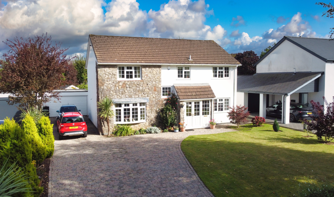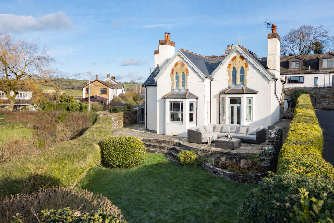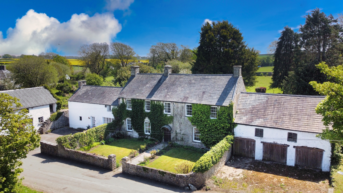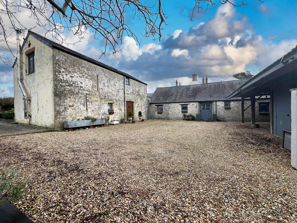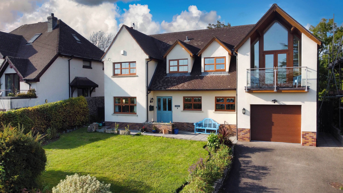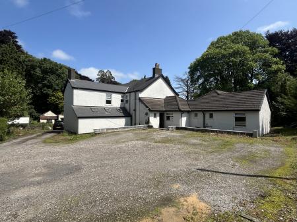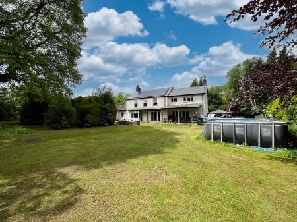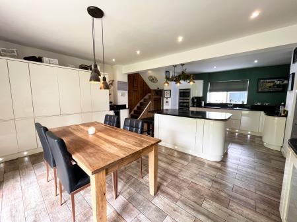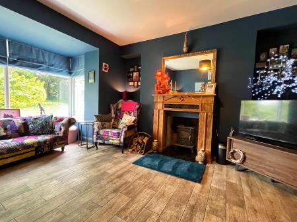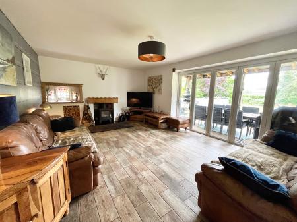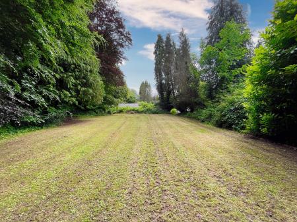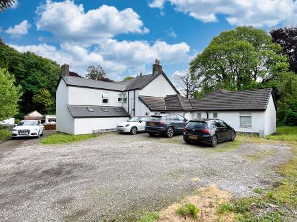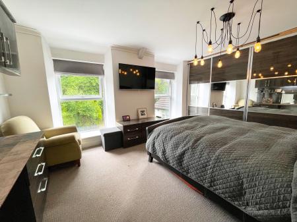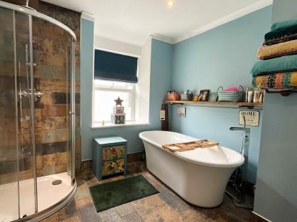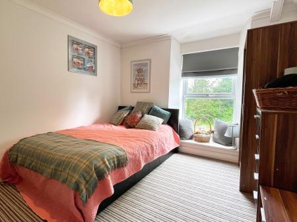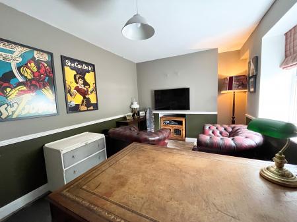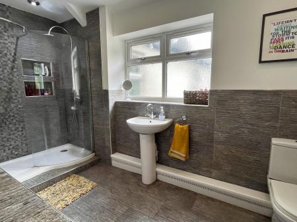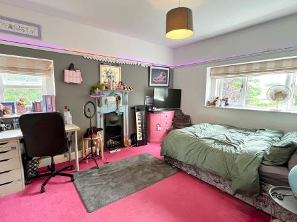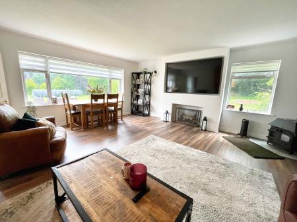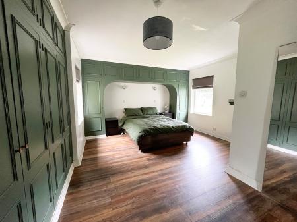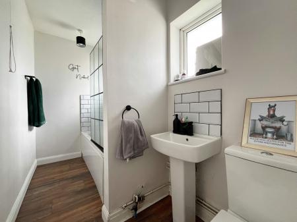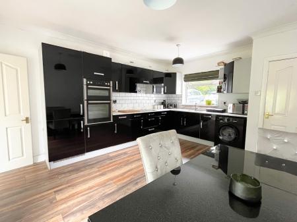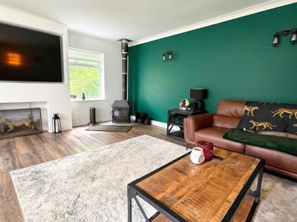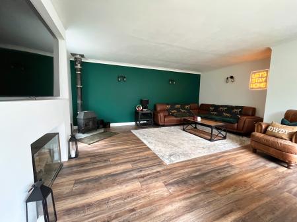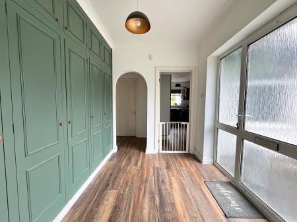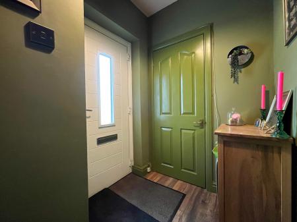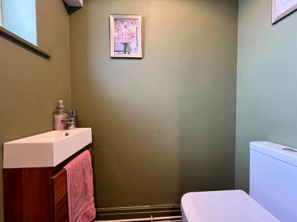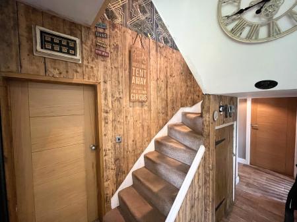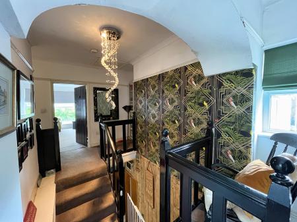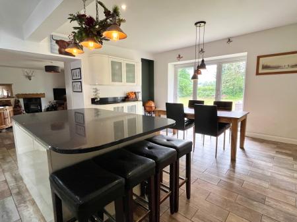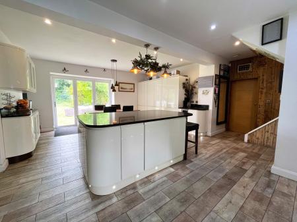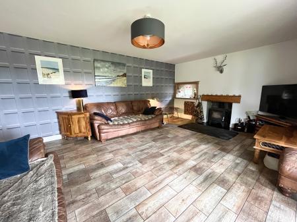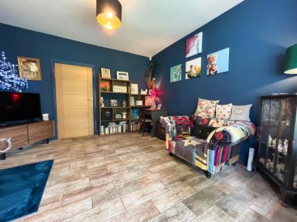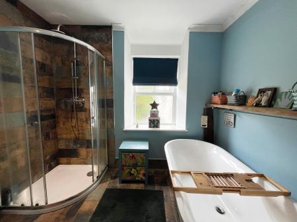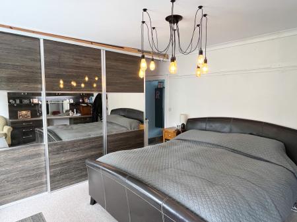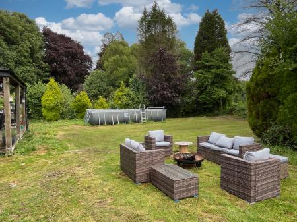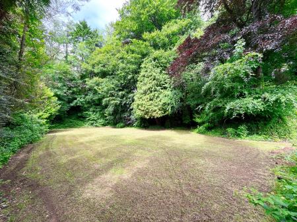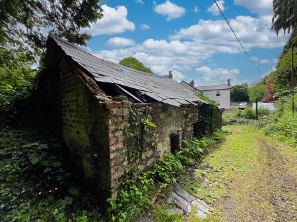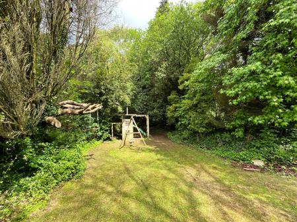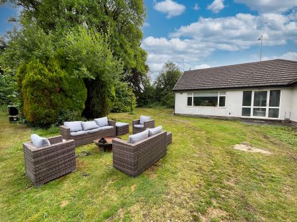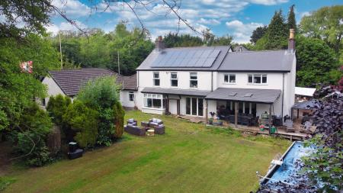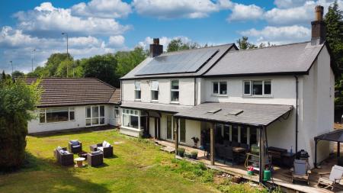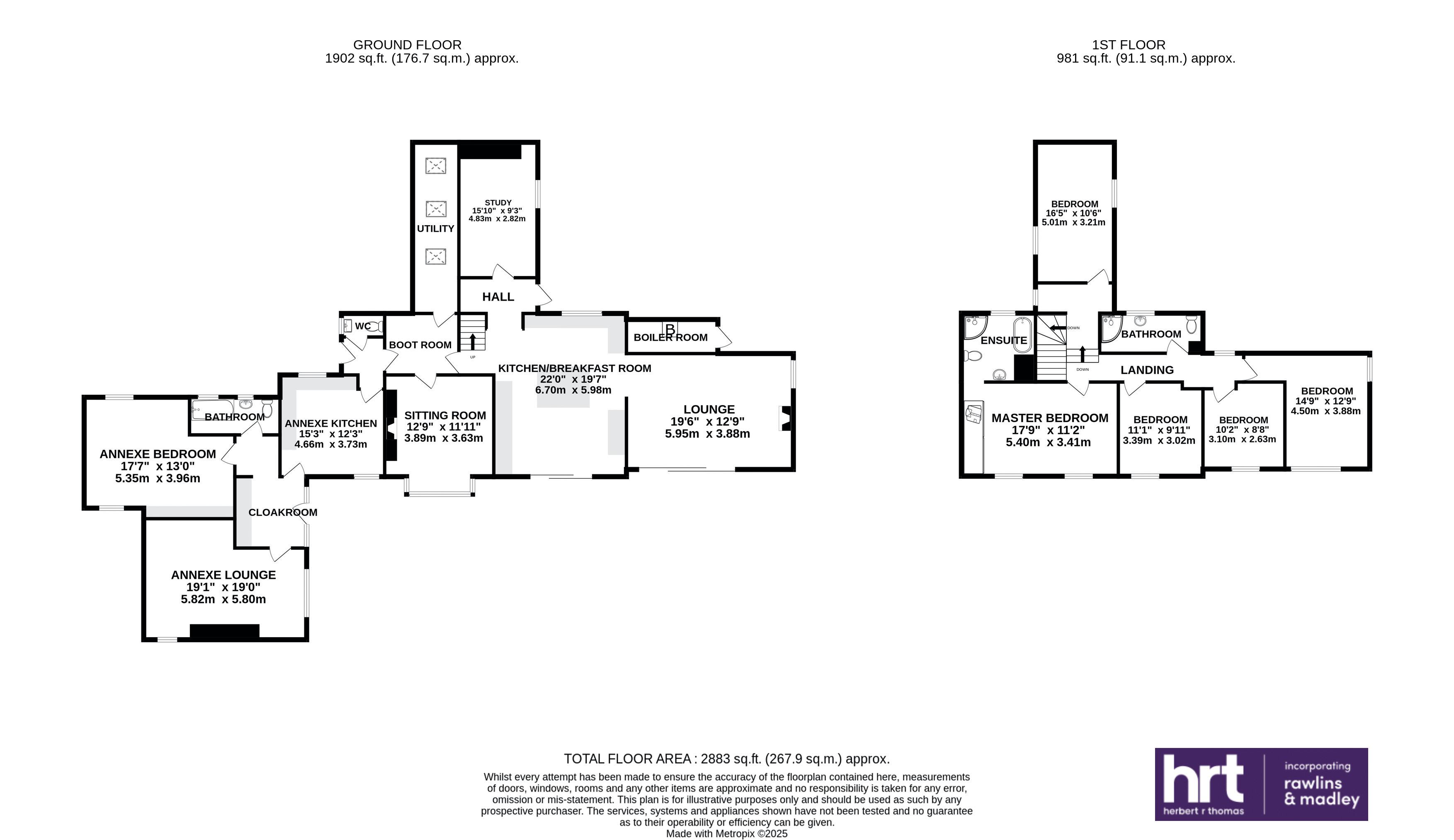- Accommodation of main house and linked annex includes six double bedrooms, four reception rooms and three bathrooms.
- Stylish detached period home with characterful features and modern living, well blended throughout.
- Sat in a balanced garden plot extending to approximately 1.75 acres.
- Manicured and established gardens and grounds of approximately 1.75 acres in total.
- Well connected to the amenities of Talbot Green, Pontyclun and the M4.
- Within Y Pant Comprehensive School catchment area.
6 Bedroom House for sale in Pontyclun
A uniquely styled, detached period home with origins dating back to the early 1800's that has been significantly enhanced by the current owners with linked annex accommodation.
Part glazed composite door through to ENTRANCE HALL with modern WC, opening to inner hall and door to linked annex accessible. The accommodation continues to a stylish bay fronted SITTING ROOM with timber style ceramic flooring and large windows framing the garden beautifully. A traditional fireplace with decorative surround frames the inset wood burner, creating a focal point for the room.
Opposite lies a UTILITY/BOOT ROOM with multiple velux windows fitted to the pitched ceiling. Built in low-level storage sits under a solid timber countertop with plumbed provision for white goods.
Highly sociable KITCHEN/DINING ROOM with the ceramic tile floor continuing. Handleless wall and base mounted cabinets with a run of integrated appliances and complimenting central islands enhances the room further with multiple storage units, breakfast bar and matching quartz countertop. Enjoying a dual aspect with window to the back and sizeable bifold doors from the dining space lead out to the rear garden.
Wide opening to FAMILY ROOM. A central fireplace with inset wood burner and timber mantle that has been reclaimed and repurposed from the original building provides a lovely focal point, further enhanced by an original stained glass window to the side. Large bifolds link the house and garden, opening directly onto a veranda. A rear hallway (from the kitchen) has a composite door outside and gives access to the STUDY/HOME OFFICE with tiled flooring, pendant light to ceiling and large window drawing in natural light from the rear.
Reclaimed floorboards from the house have been used to tastefully clad the stairwell rising up to the split landing. To the left through a wide archway lies a sizable double BEDROOM TWO enjoying a dual aspect and good headlight. The upstairs accommodation continues to the other side. BEDROOM ONE a generous double benefits from a built-in triple wardrobe with mirrored sliding doors and matching dresser. Two windows to the garden bring in natural light and provide pleasant views of the garden. A doorway through to ENSUITE BATHROOM comprising a pedestal basin, freestanding bath, floor mounted tap, corner shower enclosure with rainfall shower, WC and frosted window.
The three further bedrooms (3,4,5) are all double in size, share a front facing aspect with fitted carpet and pendant lights fitted. BEDROOM THREE enjoys a dual aspect to the side and rear with an original fireplace fitted, whilst BEDROOM FIVE is currently used as a dressing room. FAMILY BATHROOM is predominantly tiled and comprises a large walk in mains fed double shower, pedestal basin and WC to match with LED spotlights to ceiling and frosted window to the rear.
ANNEX ACCOMMODATION.
Door from main hall connects the linked annex. A continuation of the timber style floor runs into KITCHEN/BREAKFAST ROOM. 'L' shaped units and a marble effect countertop fitted with inset high-level oven/grill, induction hob and fridge freezer.
A glazed door flanked by windows opens to HALL with a built in cloaks cupboard with storage above. The LIVING/DINING ROOM enjoying a dual aspect with garden views, feature corner wood burner with multiple downlights and a continuation of the timber floor. Archway from the hall leads to the BEDROOM SIX and BATHROOM where a low-level WC, complementing handbasin with frosted window over bath and rainfall shower over with subway tiling. A Large double bedroom with multiple integrated storage wardrobes and 'l' shaped dressing area with window to the side of window both sides in garden.
A sizeable gravel driveway extends to the rear of the house provides extensive parking and access to a detached double garage and workshop. An additional out store of stone and brick construction has potential to be reinstated into a usable space, if required.
The established gardens and grounds extend to approximately 1.75 acres. A large south facing lawn with shaped hedging and mature trees. Manicured pathways meander through the gardens and link to the woodland. In addition a level enclosed lawn would be brilliant for a children's play area.
Important Information
- This is a Freehold property.
Property Ref: EAXML13503_12671287
Similar Properties
Treguff Cottage, Treguff, The Vale of Glamorgan CF71 7FS
5 Bedroom House | Asking Price £780,000
Substantial detached 5 bedroom character house with additional 1 bedroom self-contained flat, requiring general moderni...
9 Ger Y Llan, St Nicholas, The Vale of Glamorgan CF5 6SY
4 Bedroom House | Asking Price £775,000
A substantial detached house of excellent proportions, with beautifully manicured gardens to front and rear, extensive d...
Tyr Ysgol, Maendy, Cowbridge, The Vale of Glamorgan CF71 7TG
4 Bedroom House | Asking Price £775,000
Stone built Victorian detached character house previously connected to the Maendy primary school, offering spacious four...
Great House, Llandow, The Vale of Glamorgan CF71 7NT
7 Bedroom House | Asking Price £785,000
Herbert R Thomas are proud to offer for sale Great House, Llandow; a handsome detached Grade II listed, Gentlemans resid...
Tithe Barn, Picketston, The Vale of Glamorgan CF62 4QP
4 Bedroom House | Asking Price £795,000
A character filled four bedroom detached barn conversion set grounds approaching 3 acres with lawned gardens, paddocks,...
Fairways, 8 Tyla Rhosyr, Cowbridge, The Vale of Glamorgan, CF71 7AU
4 Bedroom Detached House | Asking Price £799,950
Situated in an elevated position enjoying far reaching views over Cowbridge and Llanblethian lies this beautifully prese...
How much is your home worth?
Use our short form to request a valuation of your property.
Request a Valuation

