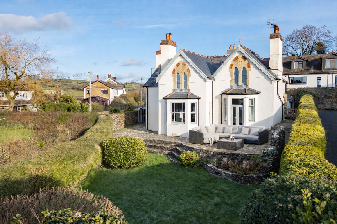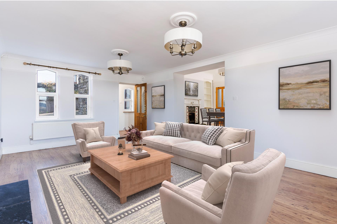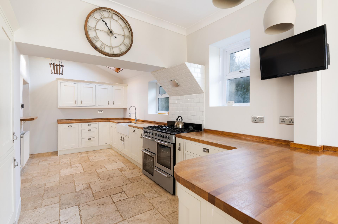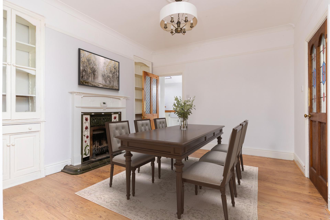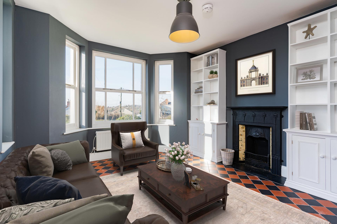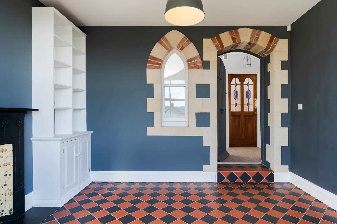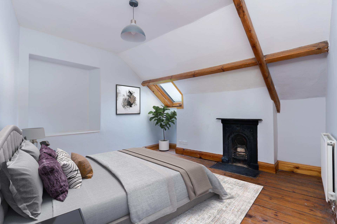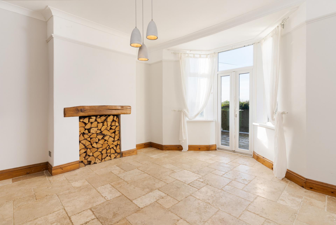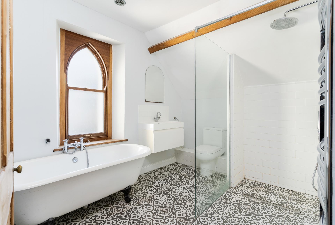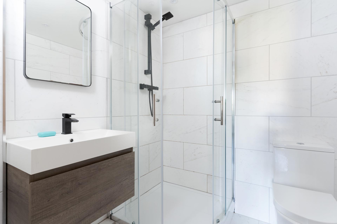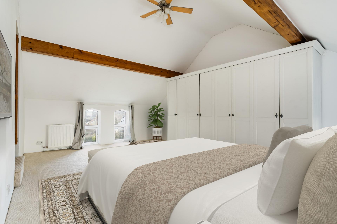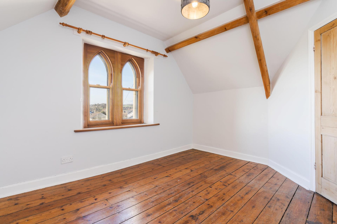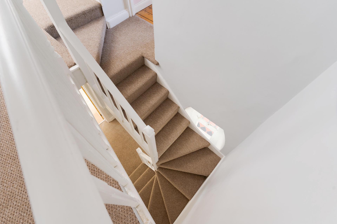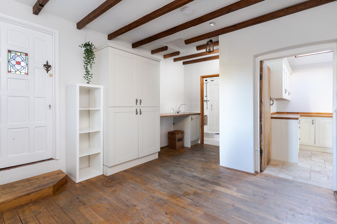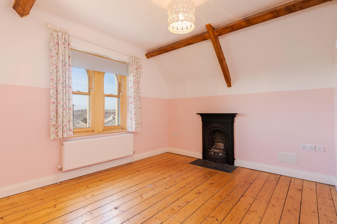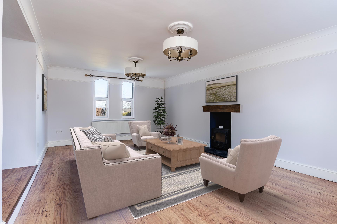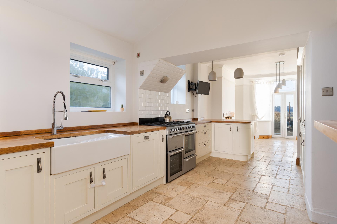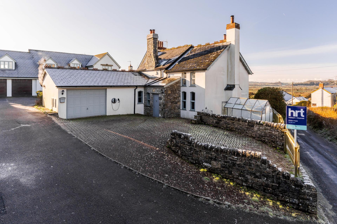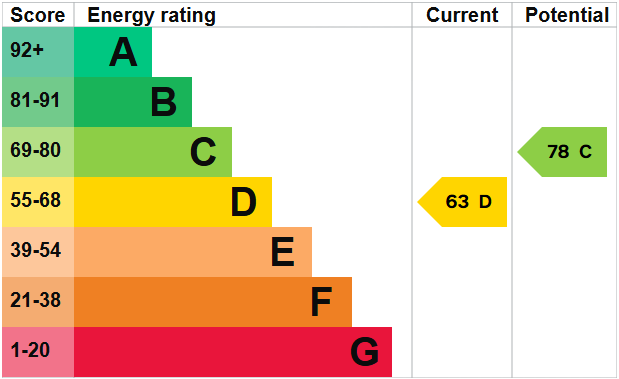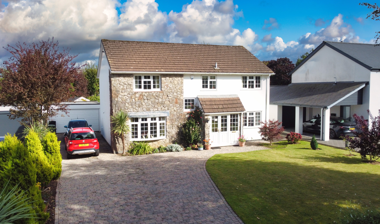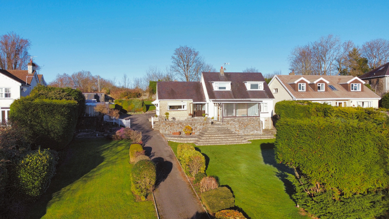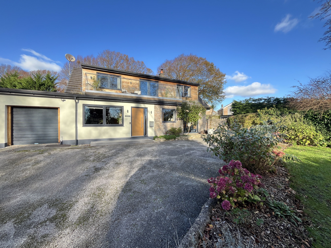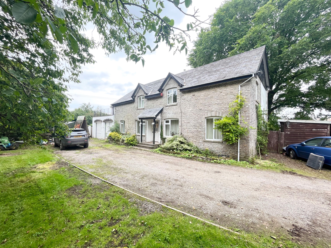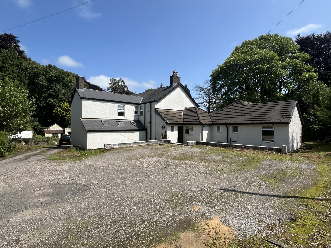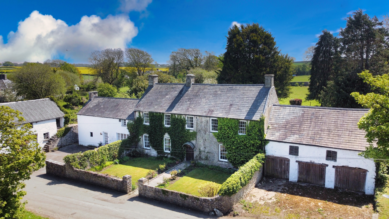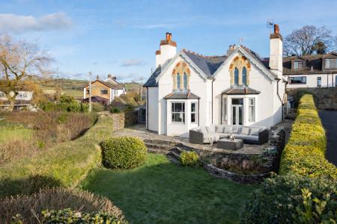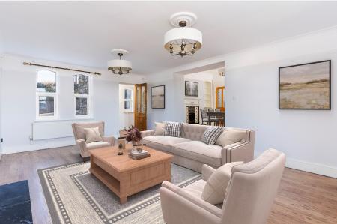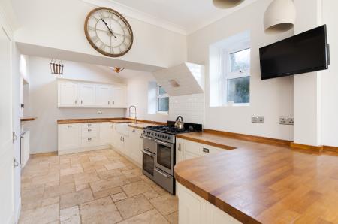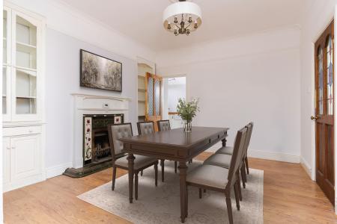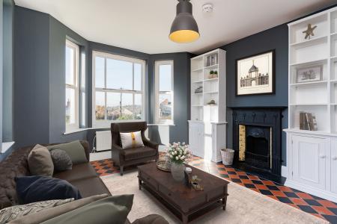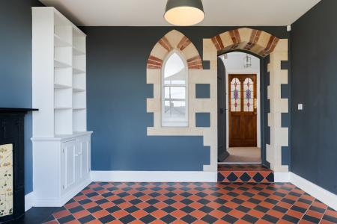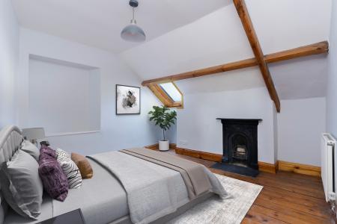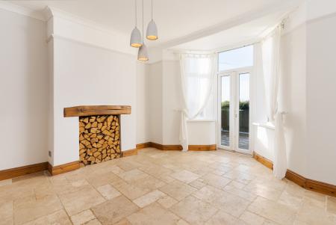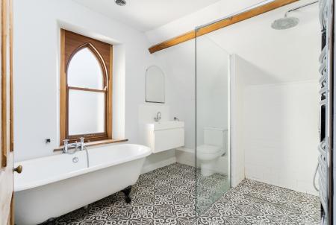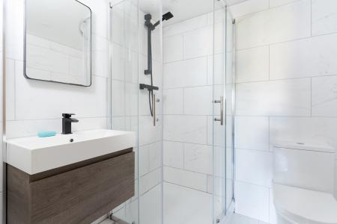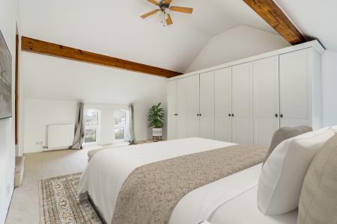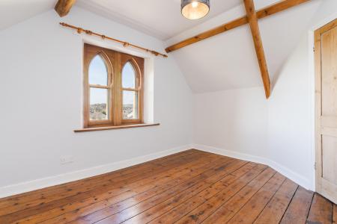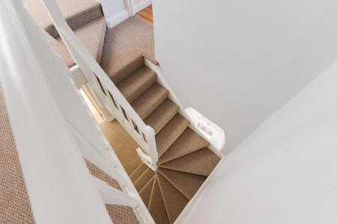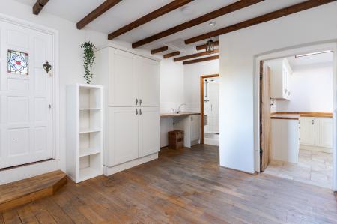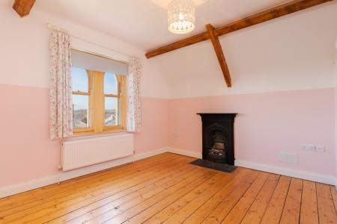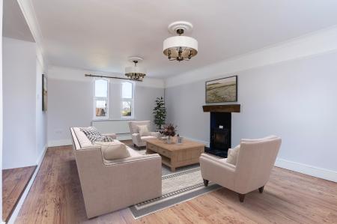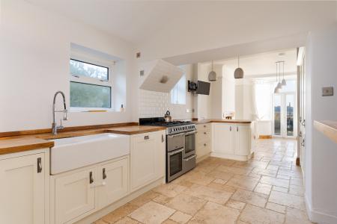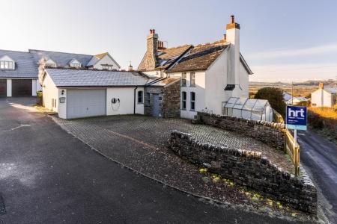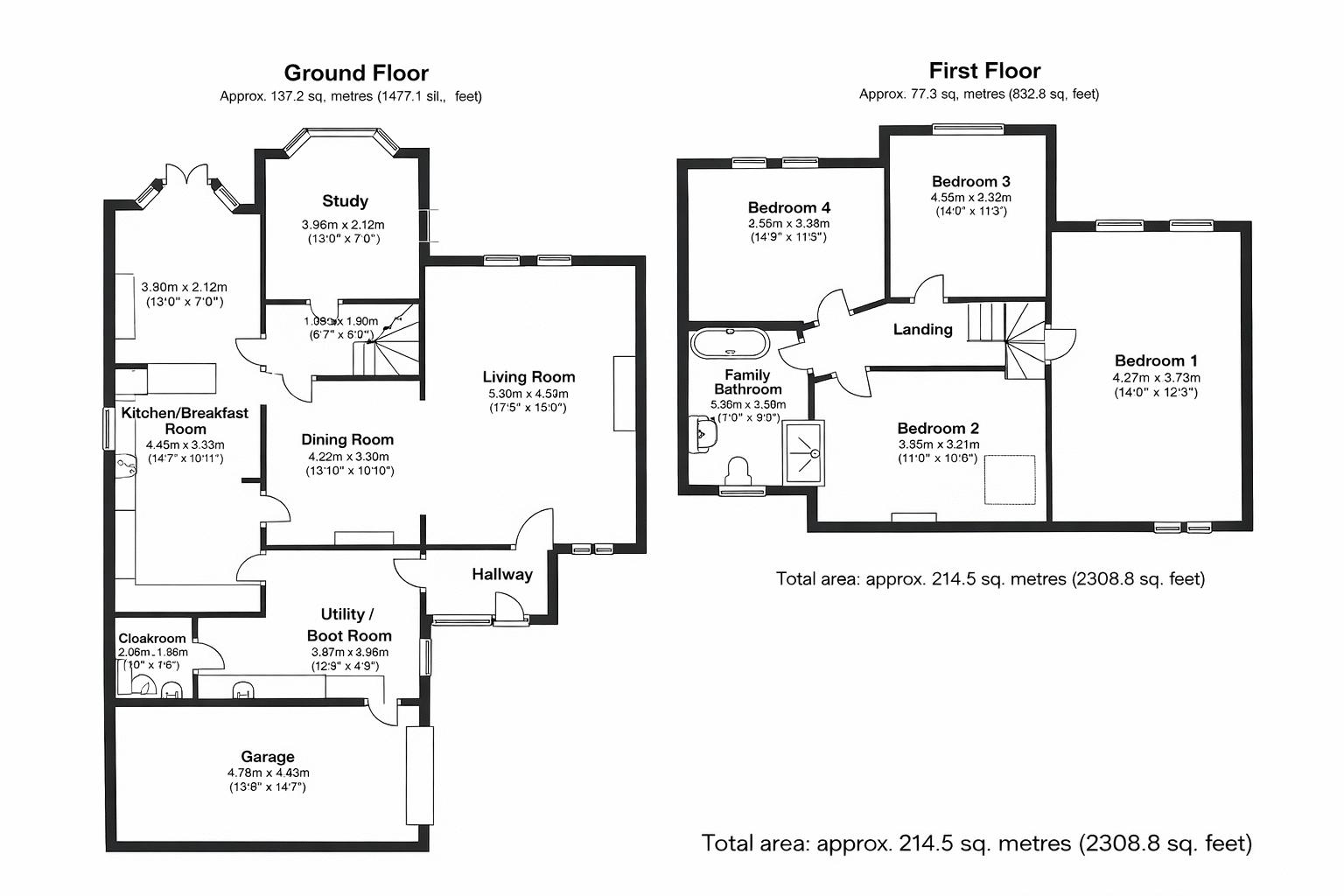- Detached Victorian character family home
- Three generous reception rooms offering flexible family living
- Kitchen/ breakfast room with garden access
- Large utility/boot room and ground-floor shower room
- Four well-proportioned first-floor bedrooms and family bathroom
- Potential to extend or convert the loft subject to relevant planning permission
- Total area approx: 2308.8 sq. feet
- Private west-facing garden with far-reaching rural views
- Ample off-road parking, detached garage, and EV charging point
- Highly regarded Cowbridge school catchment
4 Bedroom House for sale in Cowbridge
A Characterful Family Home Where Countryside Calm Meets Cowbridge Convenience
Set amid rolling Vale of Glamorgan countryside yet moments from the heart of Cowbridge, Tyr Ysgol is a beautifully presented, stone-built Victorian detached family home that perfectly blends period charm with an exceptional lifestyle offering.
Rich in character and warmth, the property provides generous and flexible accommodation ideally suited to modern family living. Three inviting reception rooms on the ground floor create a wonderful sense of space and flow, from the impressive principal living room with its wood-burning stove and dual-aspect windows, to a formal dining room and a cosy sitting room that frames far-reaching rural views. At the heart of the home, the welcoming kitchen/breakfast room opens directly onto the garden, making it an ideal hub for everyday life and entertaining, while a large utility/boot room and stylish ground-floor shower room add valuable practicality.
Upstairs, four well-proportioned bedrooms continue the home’s sense of heritage and individuality, many showcasing original beams, vaulted ceilings and feature fireplaces. The principal bedroom is particularly impressive, offering extensive built-in storage, while the family bathroom combines classic elegance with modern comfort, featuring a roll-top bath and separate walk-in shower.
Outside, the lifestyle appeal truly comes into its own. A brick-paved driveway provides ample off-road parking and leads to a large garage. A raised patio captures the afternoon and evening sun, perfect for al fresco dining, with a shaped lawn, mature planting and uninterrupted countryside views creating a wonderful sense of escape.
Ideally positioned within the highly regarded Cowbridge school catchment and just minutes from the town’s independent shops, cafés and restaurants, Tyr Ysgol also offers excellent connectivity to Cardiff, the M4 and beyond. With the added benefit of an electric vehicle charging point, this is a rare opportunity to enjoy character, space and a sought-after semi-rural lifestyle in one of the Vale of Glamorgan’s most desirable locations.
Important Information
- This is a Freehold property.
Property Ref: EAXML13503_11554724
Similar Properties
9 Ger Y Llan, St Nicholas, The Vale of Glamorgan CF5 6SY
4 Bedroom House | Asking Price £775,000
A substantial detached house of excellent proportions, with beautifully manicured gardens to front and rear, extensive d...
Cefn Bryn, Castle Hill, Cowbridge, The Vale of Glamorgan CF71 7JN
5 Bedroom House | Asking Price £775,000
Detached five-bedroom home in need of general modernisation, occupying an outstanding plot of just under half an acre wi...
Millbrook, 2 Mill-Lay Lane, Llantwit Major, The Vale of Glamorgan CF61 1QE
3 Bedroom House | Asking Price £760,000
A significantly extended, stylishly modernised detached home offering highly flexible and airy accommodation within. Sat...
Treguff Cottage, Treguff, The Vale of Glamorgan CF71 7FS
5 Bedroom House | Asking Price £780,000
Substantial detached 5 bedroom character house with additional 1 bedroom self-contained flat, requiring general moderni...
Penstowe, Mwyndy, Pontyclun CF72 8PN
6 Bedroom House | Asking Price £780,000
A uniquely styled, detached period home with origins dating back to the early 1800's that has been significantly enhance...
Great House, Llandow, The Vale of Glamorgan CF71 7NT
7 Bedroom House | Asking Price £785,000
Herbert R Thomas are proud to offer for sale Great House, Llandow; a handsome detached Grade II listed, Gentlemans resid...
How much is your home worth?
Use our short form to request a valuation of your property.
Request a Valuation

