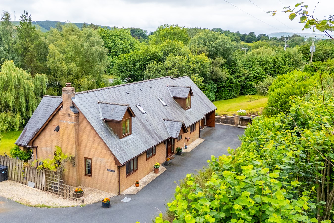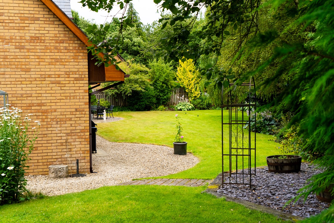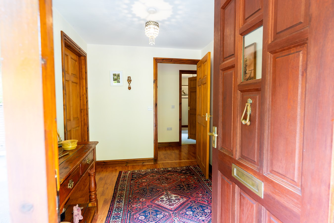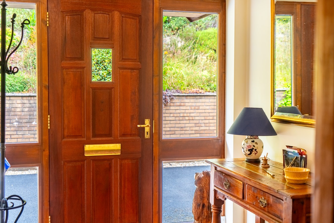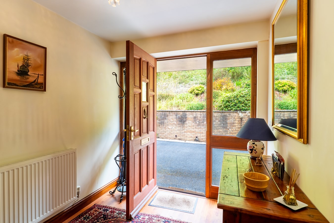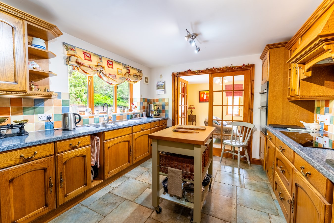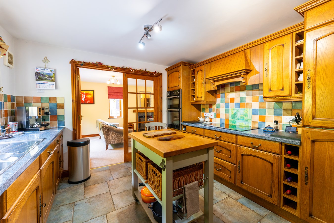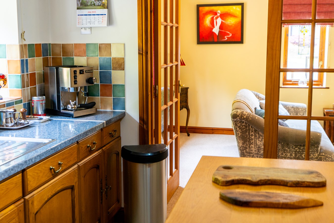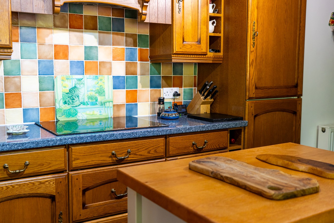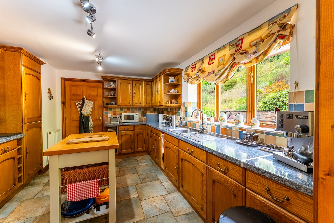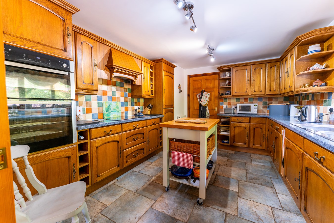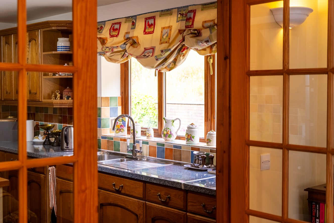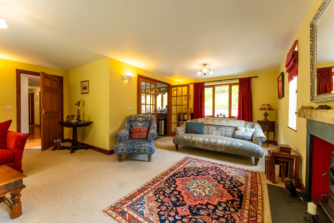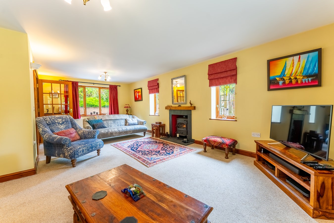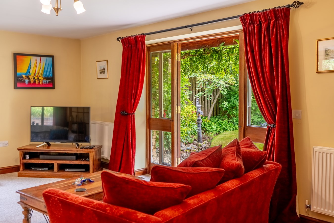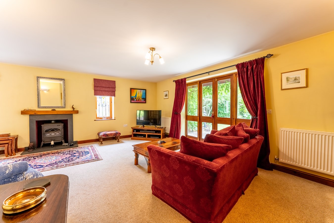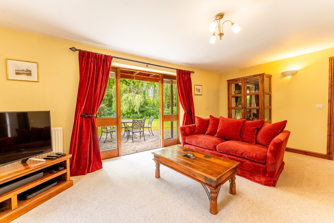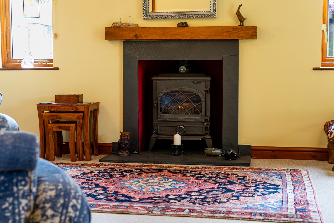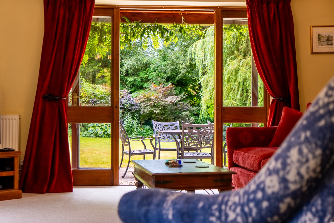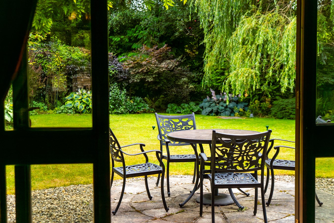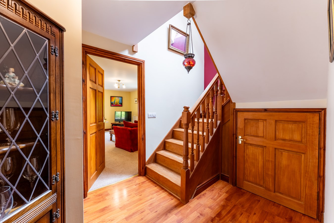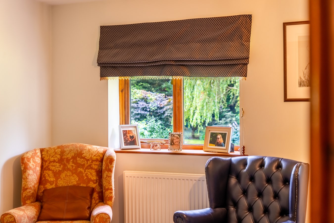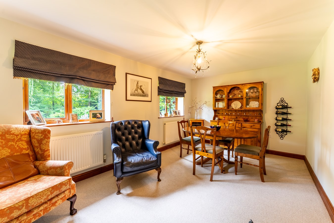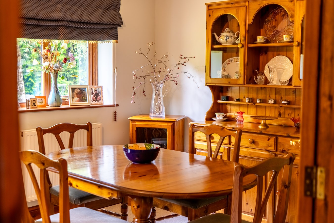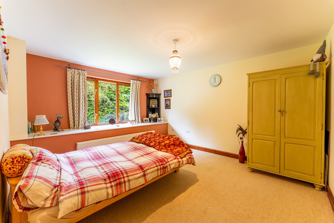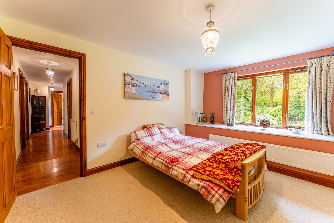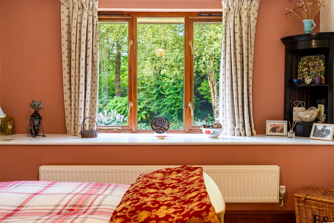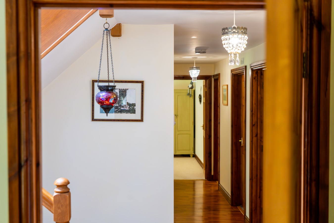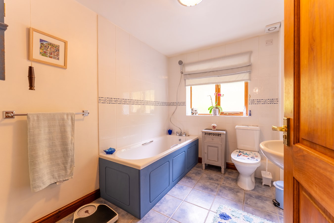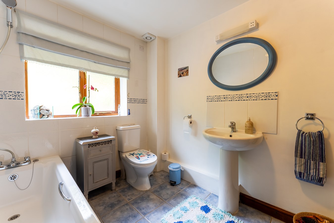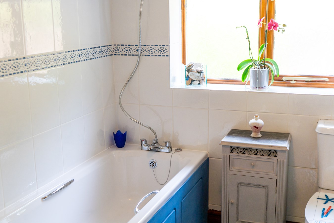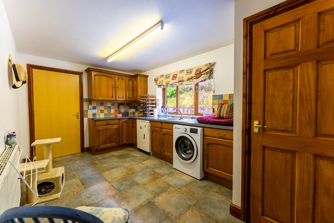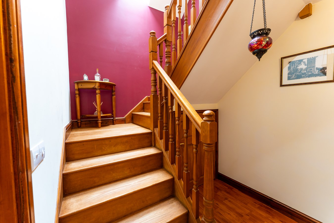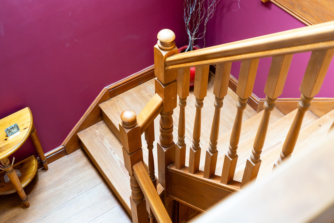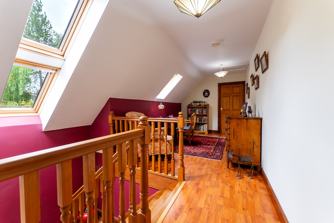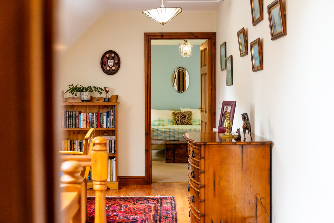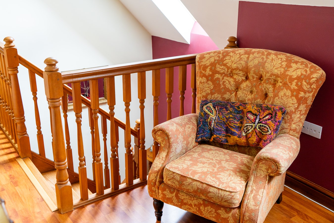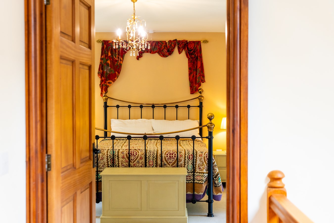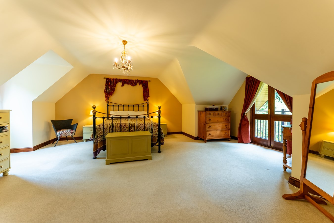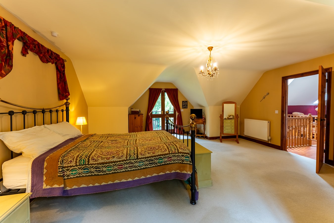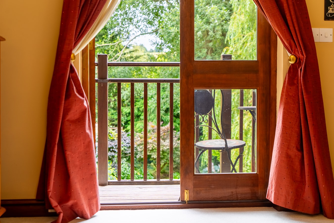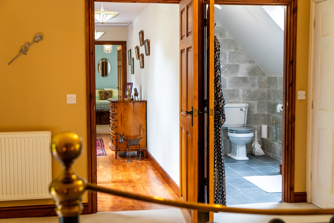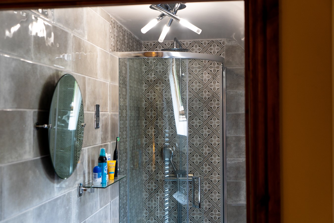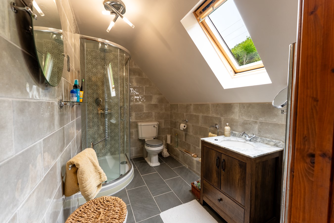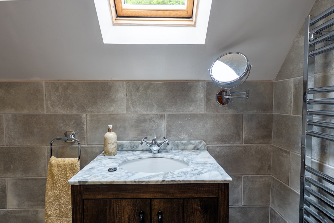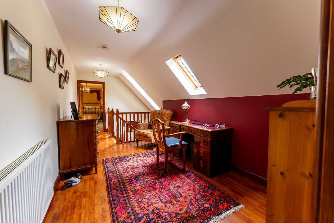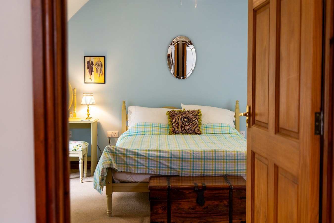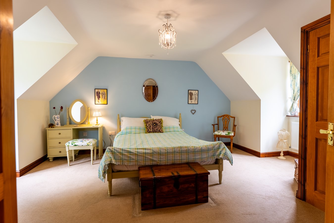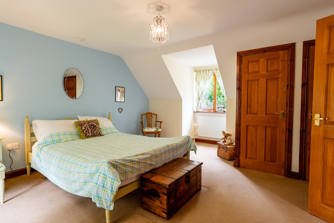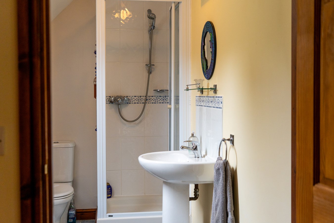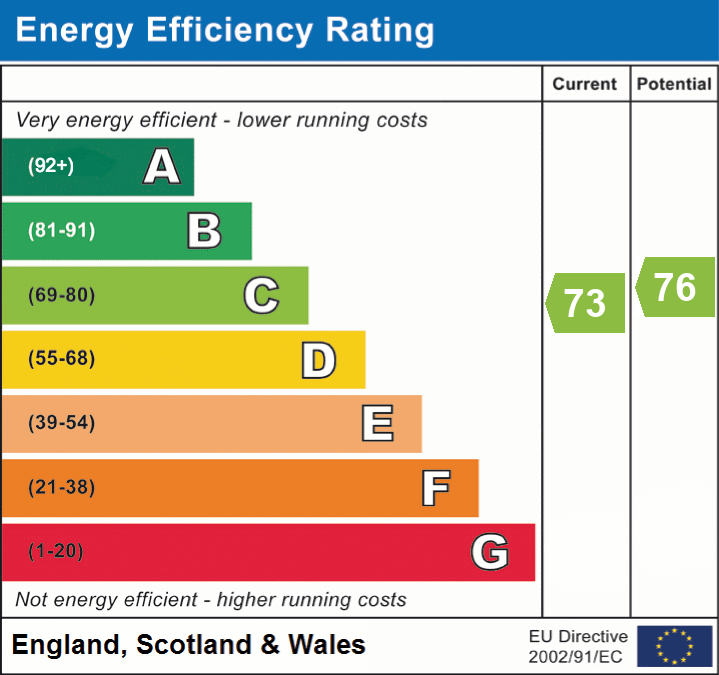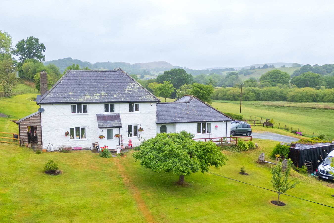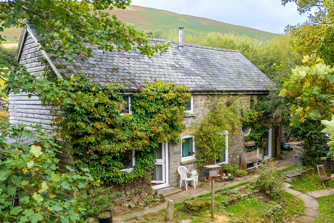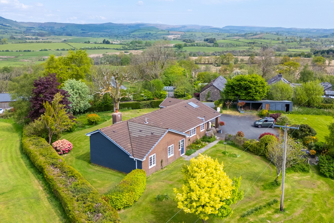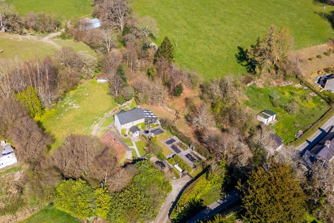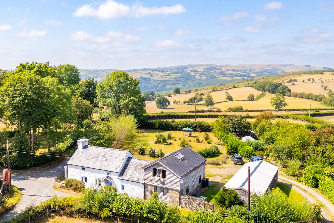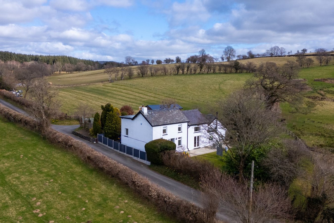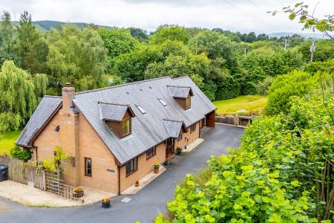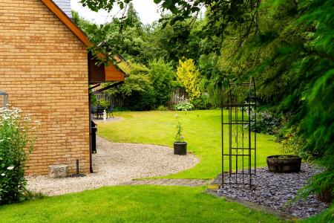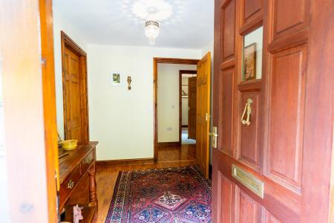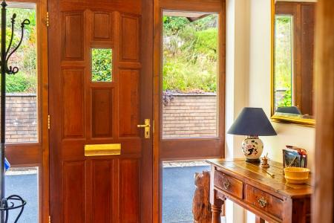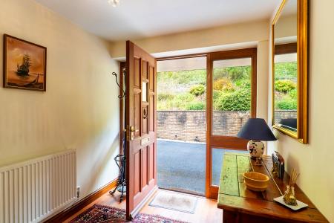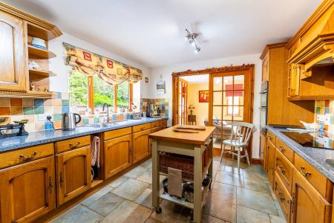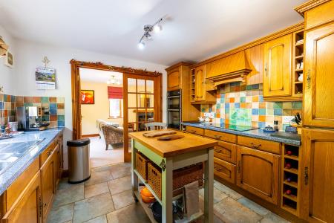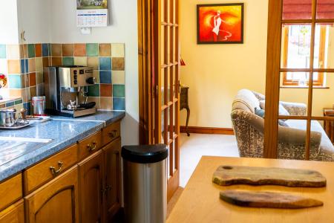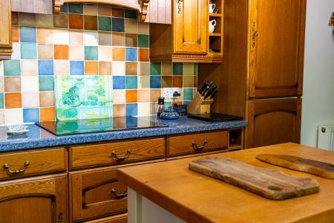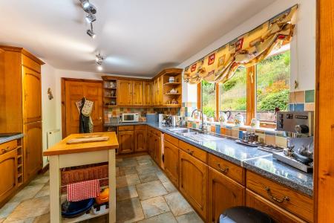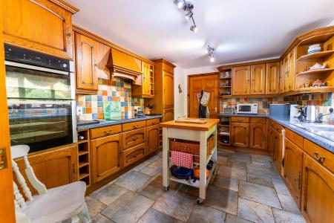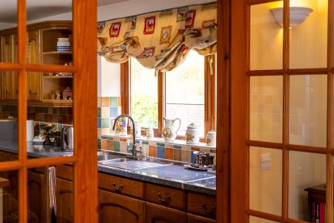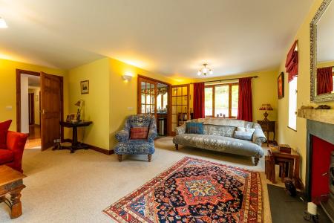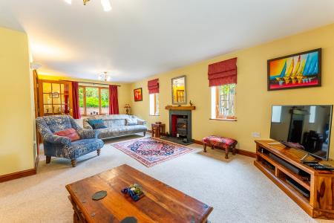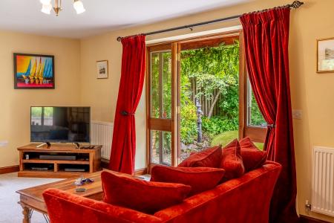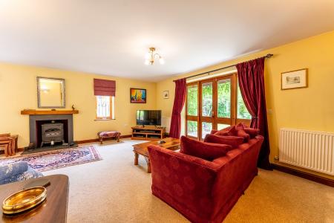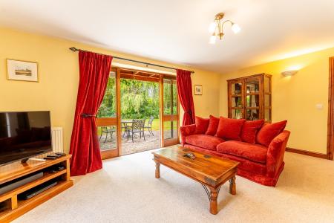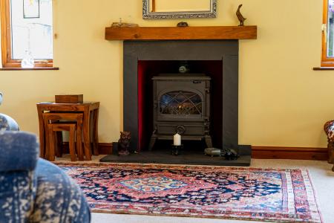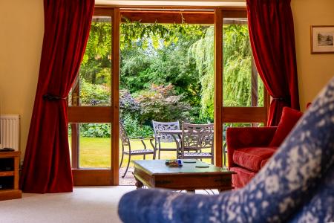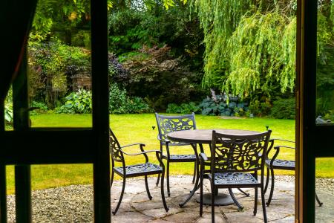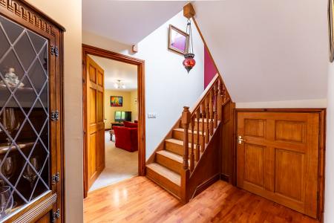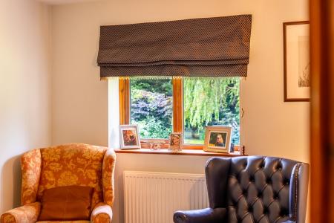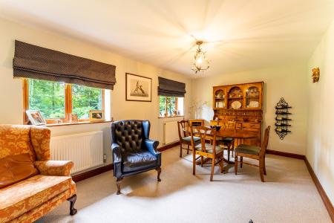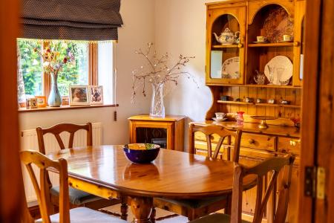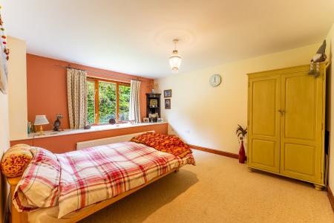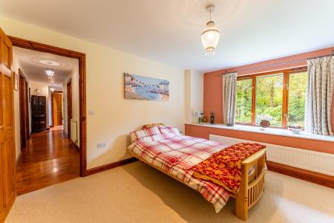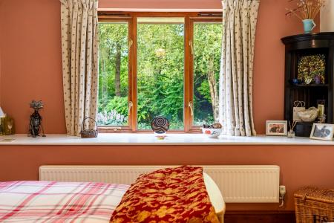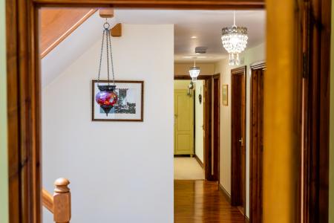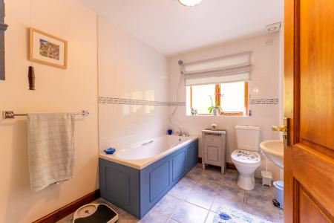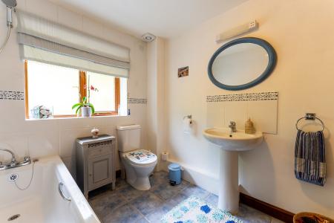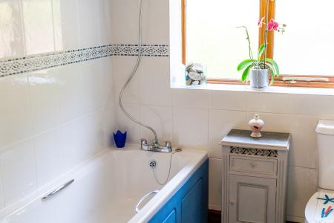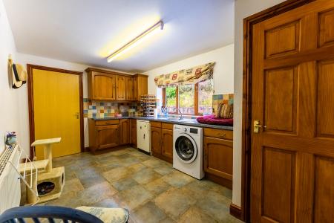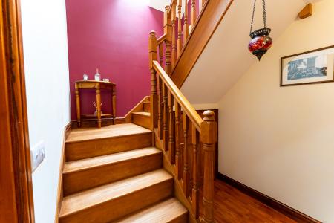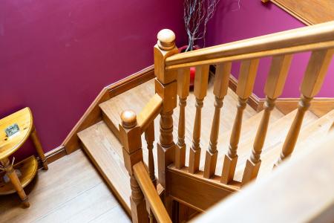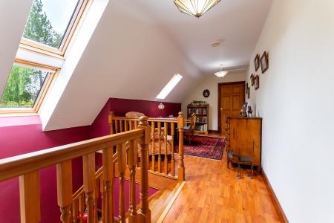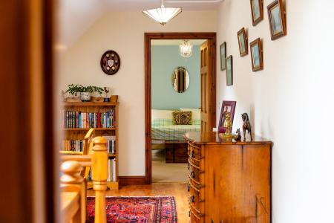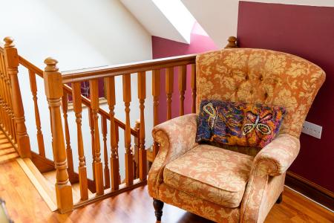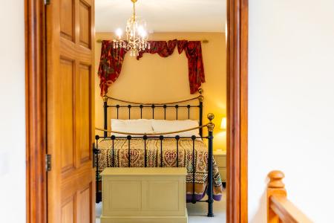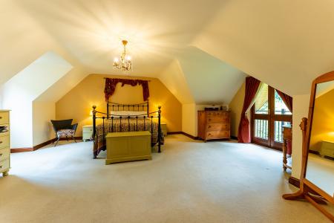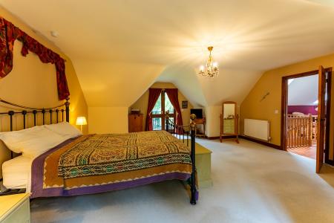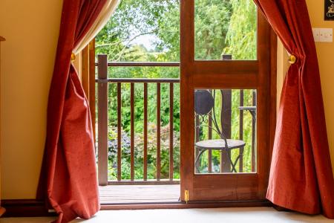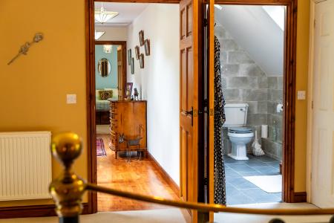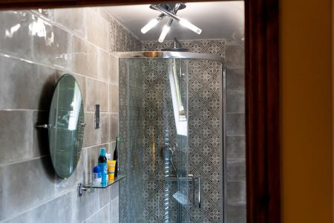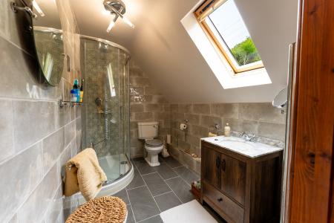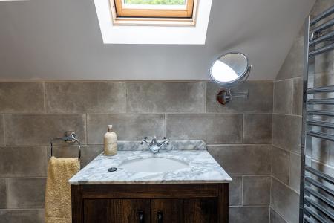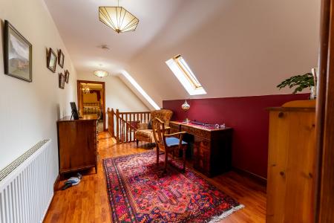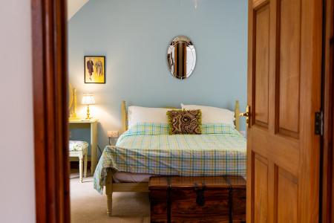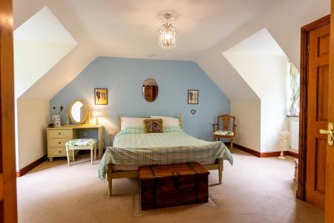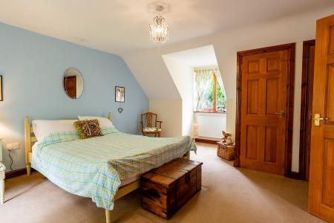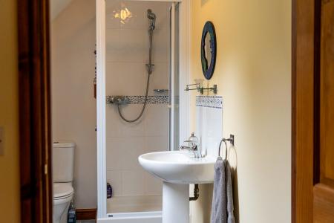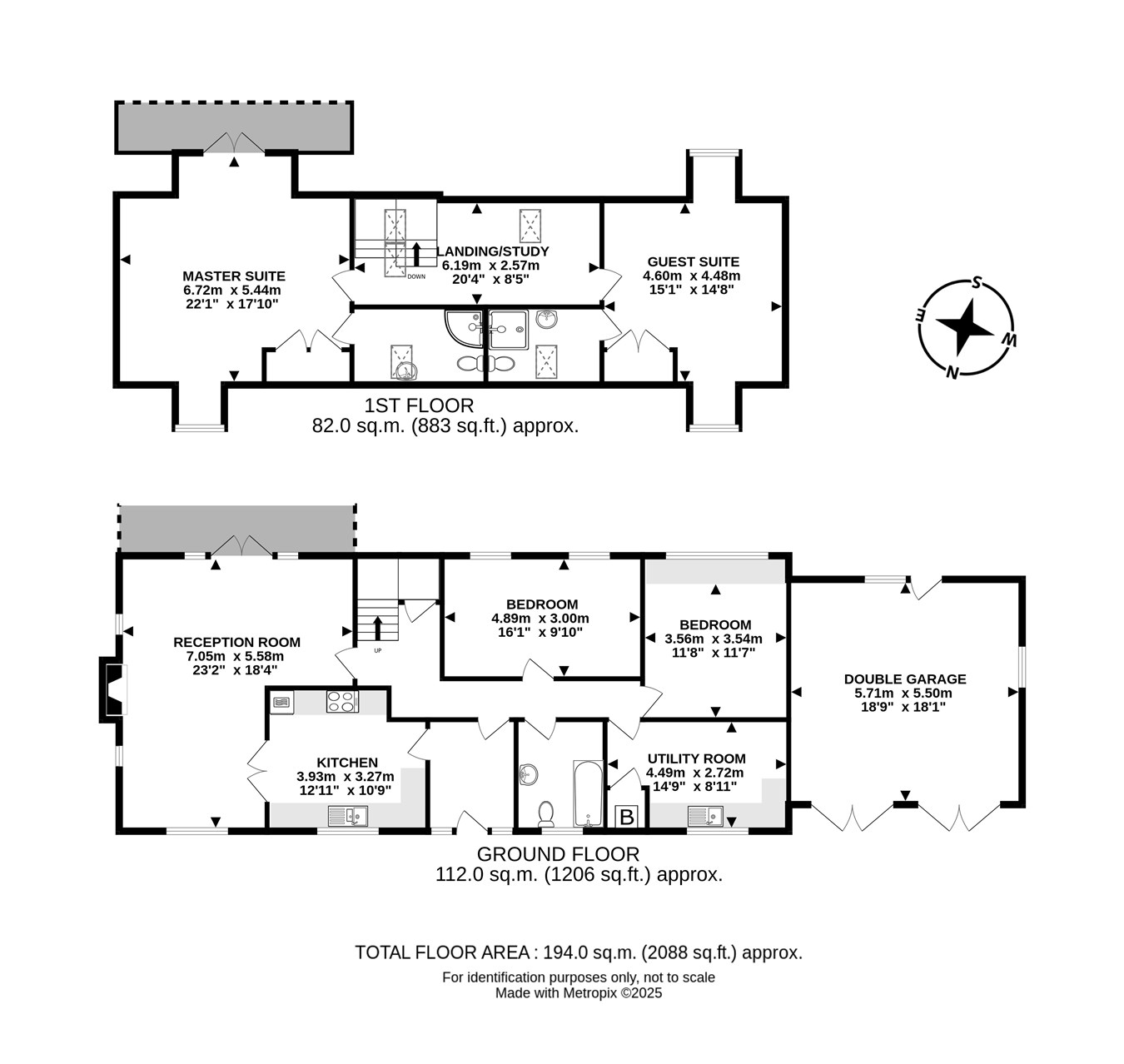- A grand, beautifully proportioned family home set within approx. two-thirds of an acre of mature, secluded gardens
- Elegantly positioned in a tranquil rural setting, offering complete privacy just moments from the A44 for effortless access
- Striking reception room with dual-aspect windows and garden access - perfect for entertaining or relaxing in style
- Versatile ground floor layout with two double bedrooms and a refined family bathroom, ideal for guests or single-level living
- Well-equipped kitchen with ample food preparation and cooking space, flowing naturally into the heart of the home
- Two expansive first-floor bedroom suites, each with its own en-suite shower room, offering ultimate comfort and privacy
- Wide, light-filled landing doubles as a tranquil study or reading retreat, adding further flexibility to the upper floor
- Stunning landscaped gardens with sweeping lawns, mature trees, and secret seating areas, creating a sanctuary for outdoor living
- Council tax band - F (2025-6 £3,144.07)
- Energy performance certificate - C
4 Bedroom Detached Bungalow for sale in Llandrindod Wells
An Imposing and Immaculately Proportioned Family Home Set in Glorious, Secluded Grounds
Set amidst beautifully mature gardens extending to approximately two-thirds of an acre, this exceptional dormer bungalow offers a compelling blend of timeless architecture, modern comfort, and rare privacy. One of just two unique modern homes, it is discreetly accessed via a lane running through the pretty village of Nantmel. The property enjoys a peaceful, tucked-away position, with a private driveway and turning area that passes in front of the neighbouring home.
From the moment you arrive, the home makes a lasting impression. A generous driveway leads to the handsome façade, softened by established planting and the expansive, leafy grounds that envelop the property. Inside, the sense of space is immediate and uplifting. The ground floor is centred around a strikingly spacious reception room - a light-filled, triple-aspect space with garden access, perfect for both entertaining and quiet evenings in. The adjacent kitchen is both practical and inviting, offering ample workspace and scope for reconfiguration into an open-plan living space if desired. It sits in harmony with the home’s generous proportions, creating a warm and functional heart to daily life.
Also on the ground floor are two double bedrooms, beautifully positioned for guests or single-level living. One of these rooms is currently utilised as a formal dining room, illustrating the flexibility of the layout. These bedrooms are served by a well-appointed family bathroom - elegantly finished and conveniently located close to the rooms. A spacious utility room further enhances functionality, with direct access to the garden via the integral double garage, ideal for those who value storage, workshop potential, or hobbies requiring extra space.
Upstairs, the sense of refinement continues. A wide, light-filled landing doubles as a peaceful study or reading nook and leads to two expansive bedroom suites. The principal suite is a true retreat - bright, serene, and generously sized, with room for a dressing area or private sitting space, and complemented by a stylish en-suite shower room. From here, a wonderful balcony overlooks the private gardens - an idyllic spot for morning coffee or quiet reflection. Across the landing, the guest suite enjoys the same high standard of comfort, complete with its own private en-suite, offering an ideal space for visiting family or guests to unwind in privacy.
Outside, the gardens are a triumph of informal elegance. Thoughtfully landscaped and deeply established, they offer sweeping lawns, mature trees, and secluded spots for relaxing or dining al fresco. Whether hosting garden parties, growing vegetables, or simply enjoying the sound of birdsong on a summer morning, this outdoor space is a major part of the home’s charm. Tucked away in a quiet rural setting, this remarkable home combines countryside calm with convenient access to nearby towns and amenities. It is perfectly suited to those seeking a refined country lifestyle, without sacrificing connectivity.
This is a rare opportunity to secure a spacious and beautifully maintained rural home with timeless character, generous accommodation, and exceptional gardens. A home that offers not just a place to live - but a way of life.
Telephone & Broadband: Telephone- subject to BT transfer regulations. According to comparethemarket.com the property has a broadband speed of: 50.25 Mbps (average speed of Mbps).
Please note you should always confirm this by speaking to the specific provider you would like to use. This is for guidance only.
Nantmel is a small and picturesque village nestled alongside the A44 in the heart of Mid-Wales, surrounded by some of the most glorious scenery the region has to offer. Just five miles from the charming market town of Rhayader and around seven miles from the historic spa town of Llandrindod Wells, Nantmel enjoys both seclusion and accessibility. Llandrindod Wells provides a wide range of retail, educational, and recreational facilities. The town is a magnet for visitors, thanks to its elegant mix of Victorian and Edwardian architecture, stunning countryside setting, and vibrant local culture. Well-connected by both road and rail, it also benefits from an excellent network of local bus routes linking neighbouring towns and villages. Families are well catered for, with several well-regarded primary schools, a comprehensive secondary school, and a thriving sixth form. Llandrindod is also home to The Albert Hall Theatre, the National Cycle Collection museum, and a striking man-made lake adorned with sculptures - each adding to the town's unique character. The town’s annual Victorian Festival sees residents and visitors don period costumes as the entire community transforms into a living snapshot of the past, drawing crowds from far and wide. For sports and leisure, Llandrindod excels with a football club, rugby club, a renowned 18-hole golf course and driving range, and both indoor and outdoor bowling greens that regularly host national and international events. The modern leisure centre offers a full-sized swimming pool, gym, AstroTurf pitch, and a multi-sport indoor hall. Situated in the breath-taking Wye Valley Area of Outstanding Natural Beauty, and close to the dramatic landscapes of the Elan Valley at Rhayader, the location is a true paradise for walkers, cyclists, and nature lovers. A particular local highlight is the Red Kite Feeding Centre at Gigrin Farm, where visitors can witness these majestic birds up close in a truly unforgettable daily display.
Important Information
- This is a Freehold property.
Property Ref: 7754003_29223581
Similar Properties
Hundred House, Nr. Builth Wells, LD1
5 Bedroom Detached House | Offers in region of £485,000
A striking five-bedroom country residence set in just over an acre of private grounds, blending timeless character with...
Llanwrthwl, Llandrindod Wells, LD1
2 Bedroom Detached House | £475,000
A charming stone cottage set within nine acres of untouched organic land. A rare opportunity to embrace off-grid living...
Cefn Gorwydd, Llangammarch Wells, LD4
4 Bedroom Detached Bungalow | £475,000
Call us today to find out exactly why this exceptional home earns its name! Perfectly positioned in the centre of its ow...
3 Bedroom Detached House | £575,000
Period features intertwined with modern fixtures and fittings, expansive grounds extending to around 1.75 acres, gloriou...
Llandeilo Graban, Builth Wells, LD2
4 Bedroom Detached House | Guide Price £595,000
A one-of-a-kind countryside retreat with breathtaking views and expansive, mature gardens - full of charm, space, and se...
4 Bedroom Detached House | Offers in region of £625,000
This property is absolutely breath-taking! Positioned high above the pretty village of Beulah in a lovely private locati...

James Dean The Estate Agents Builth (Builth Wells)
Builth Wells, Powys, LD2 3AB
How much is your home worth?
Use our short form to request a valuation of your property.
Request a Valuation
