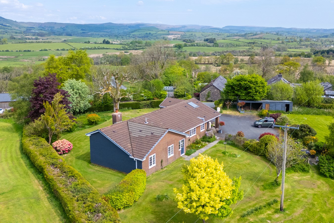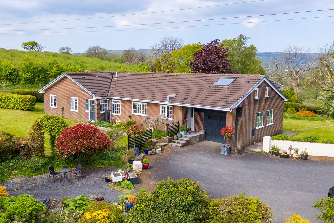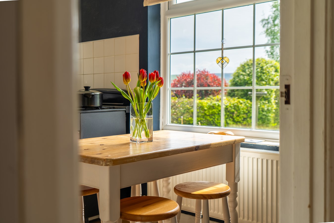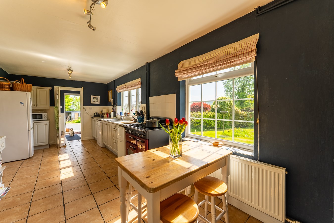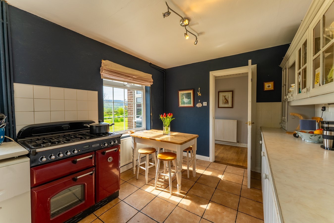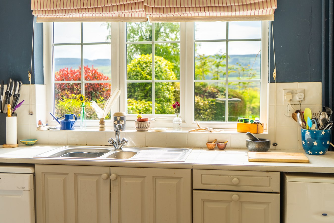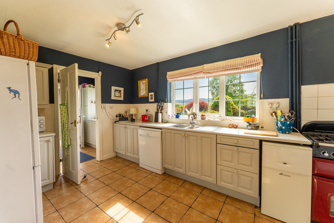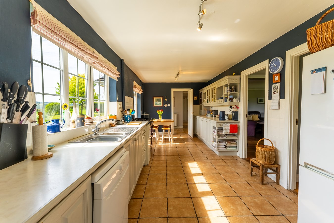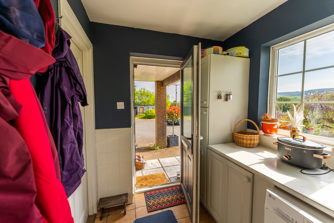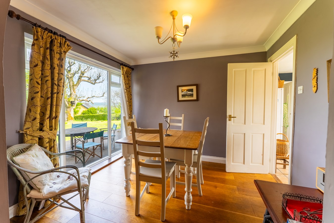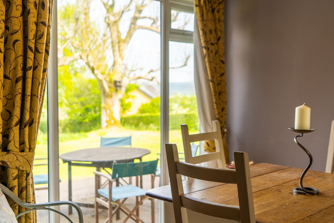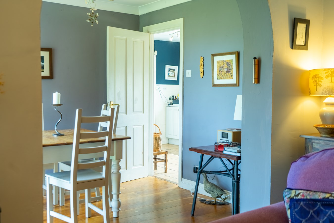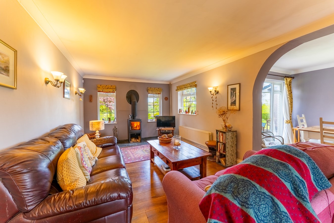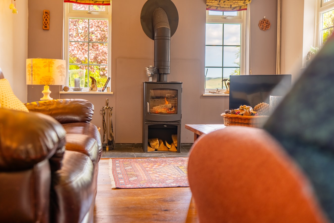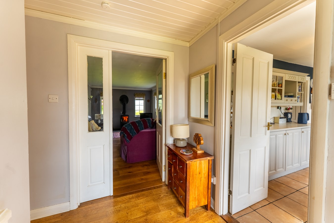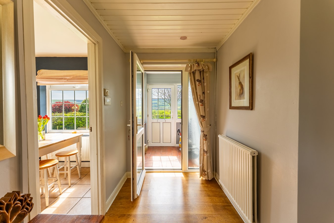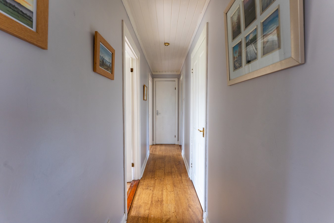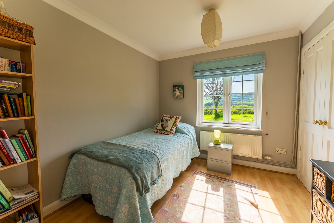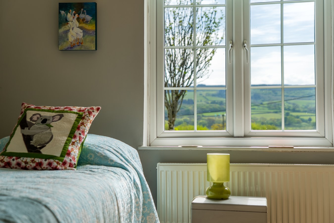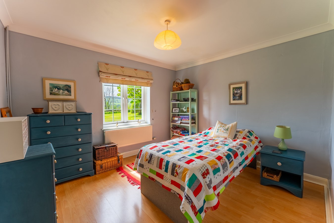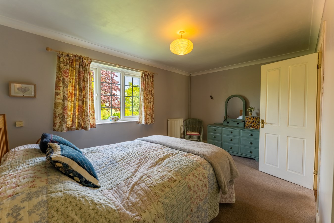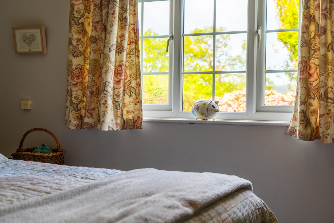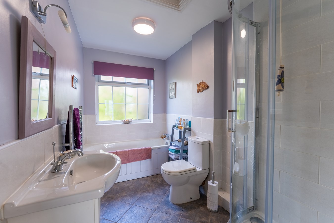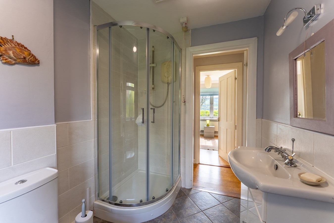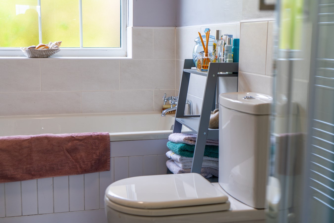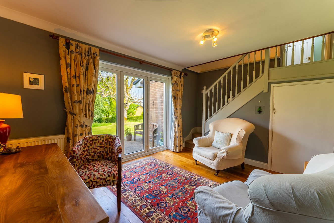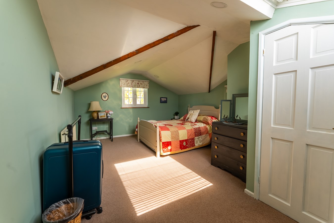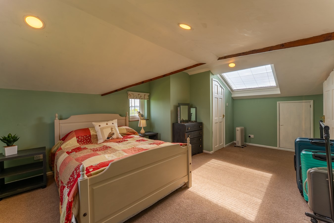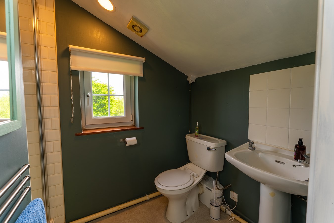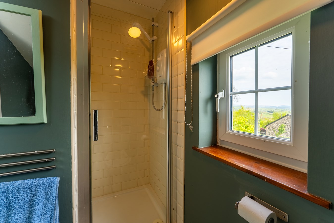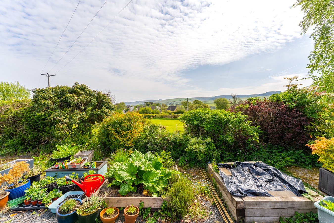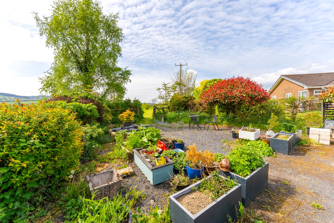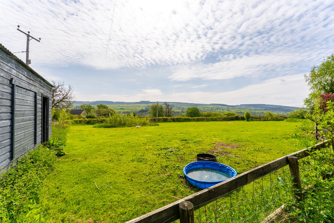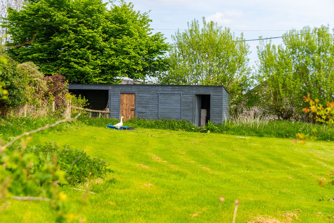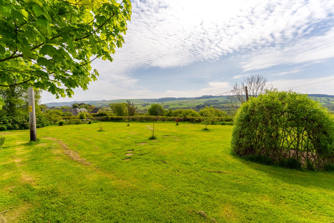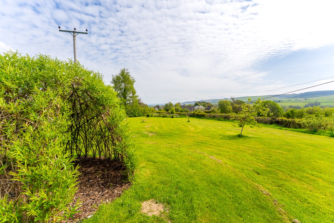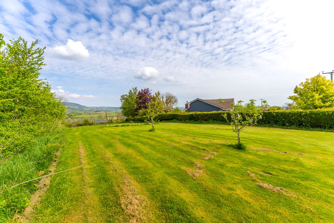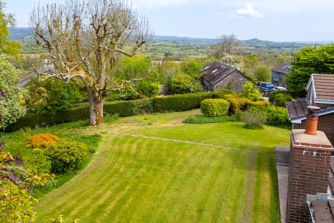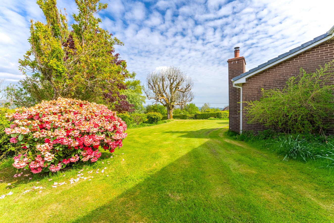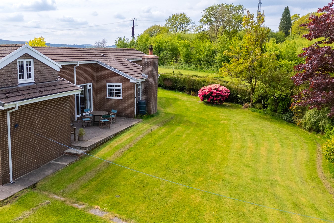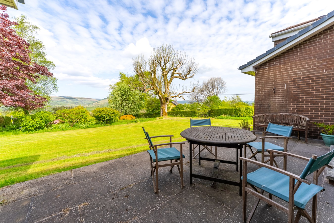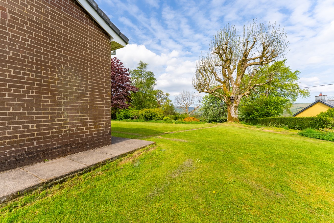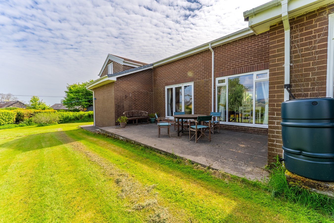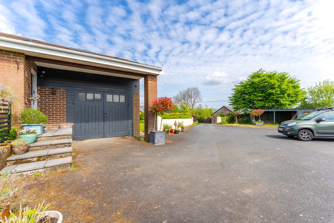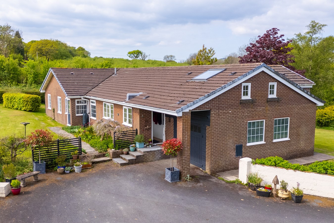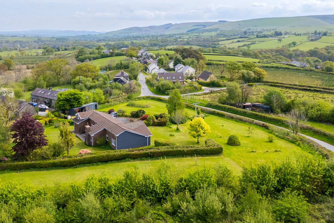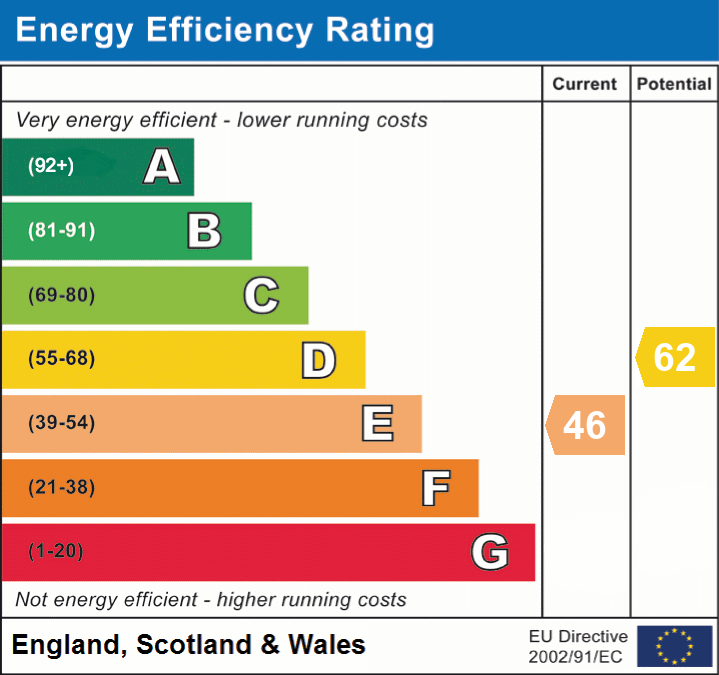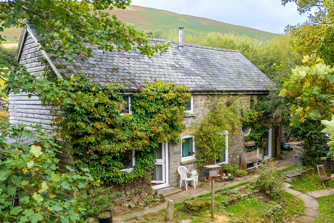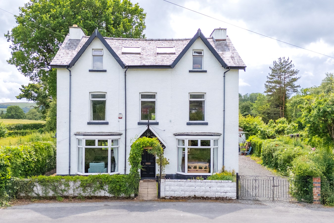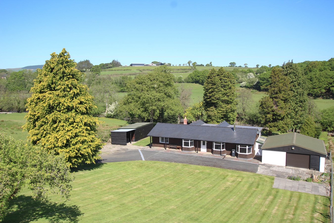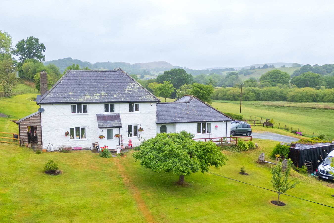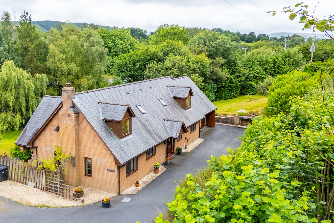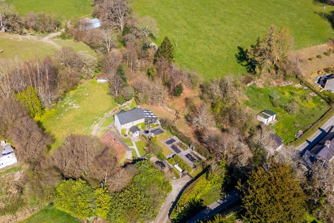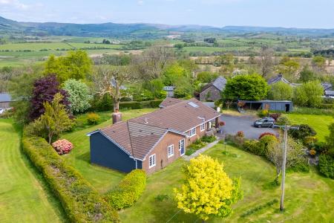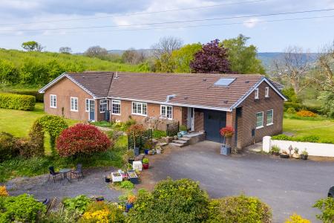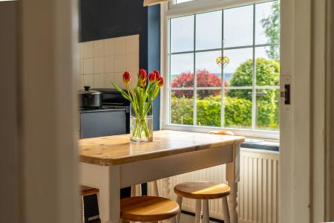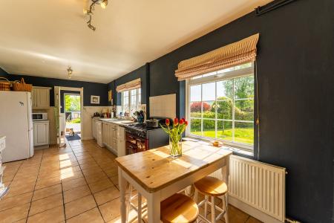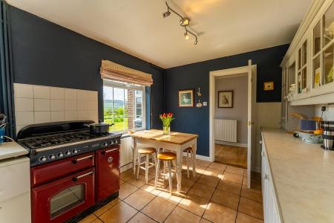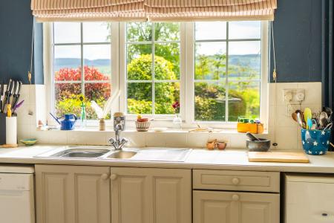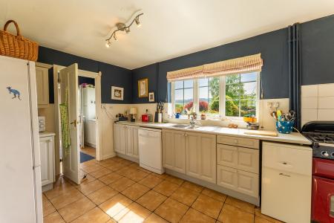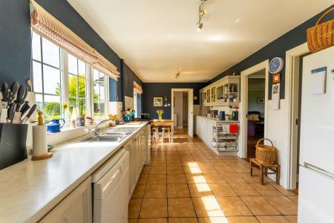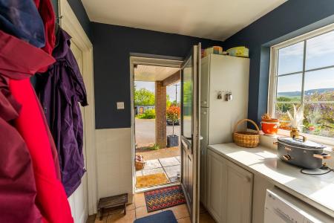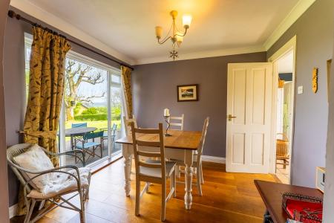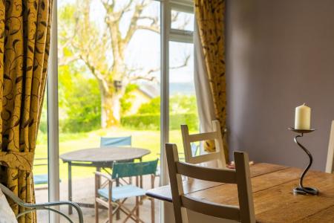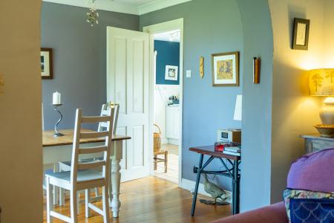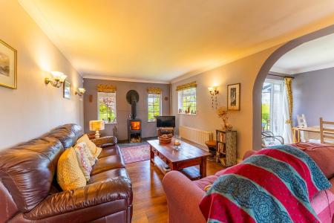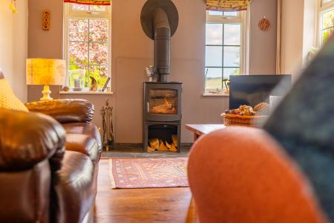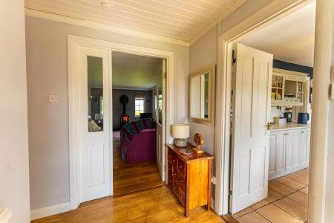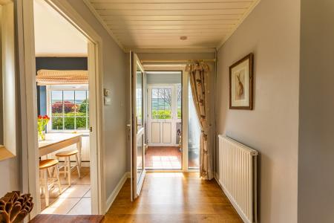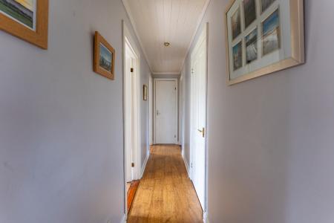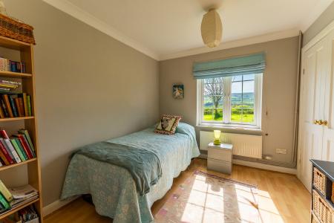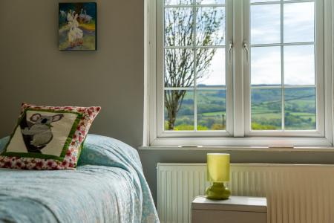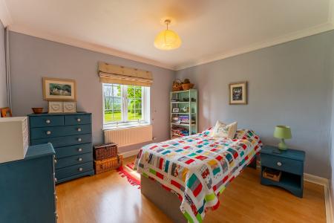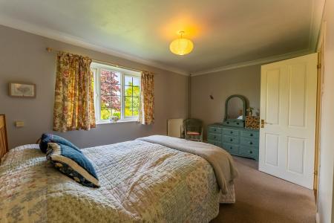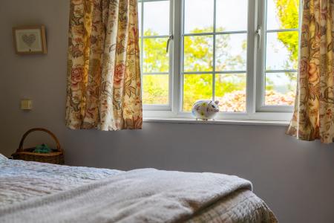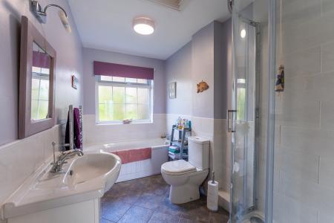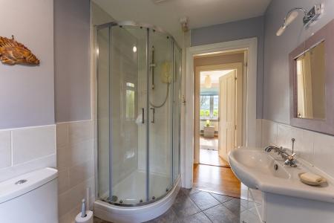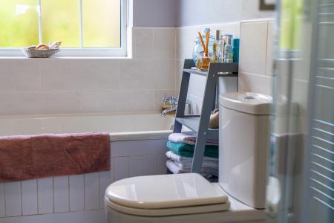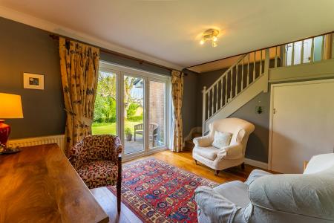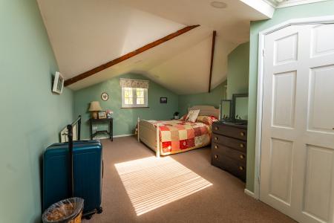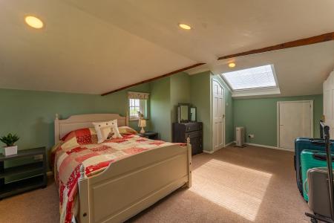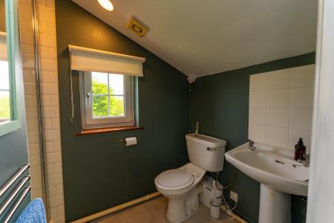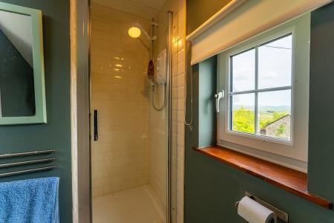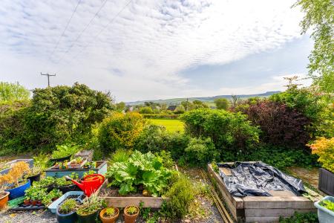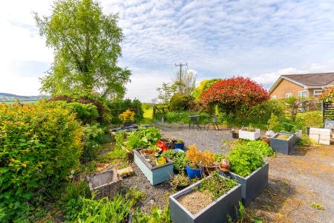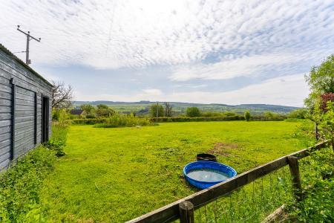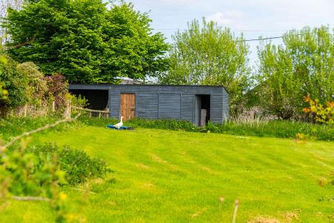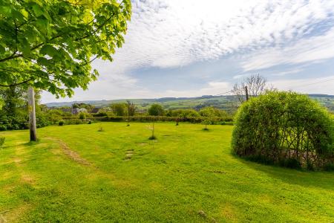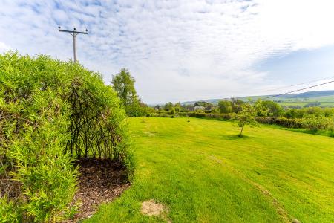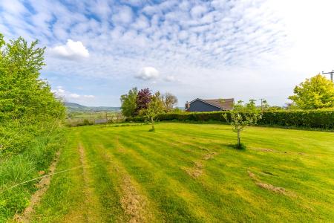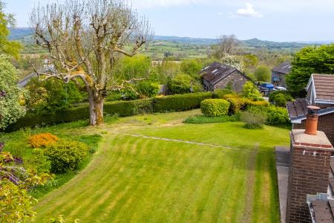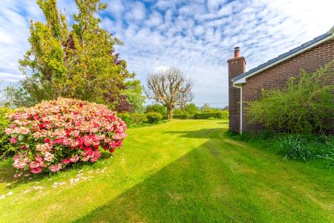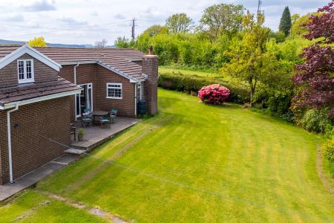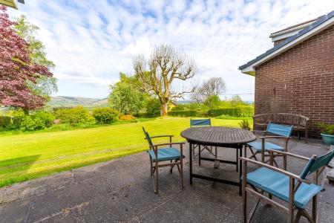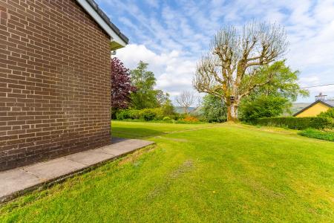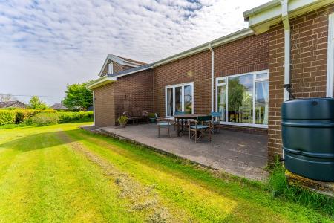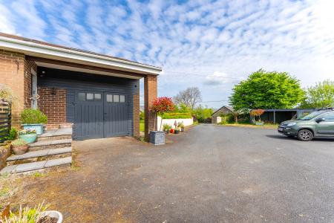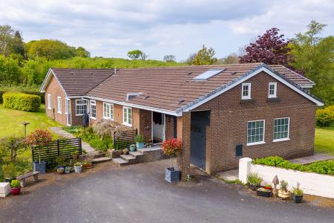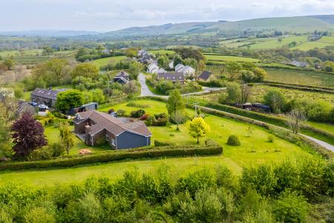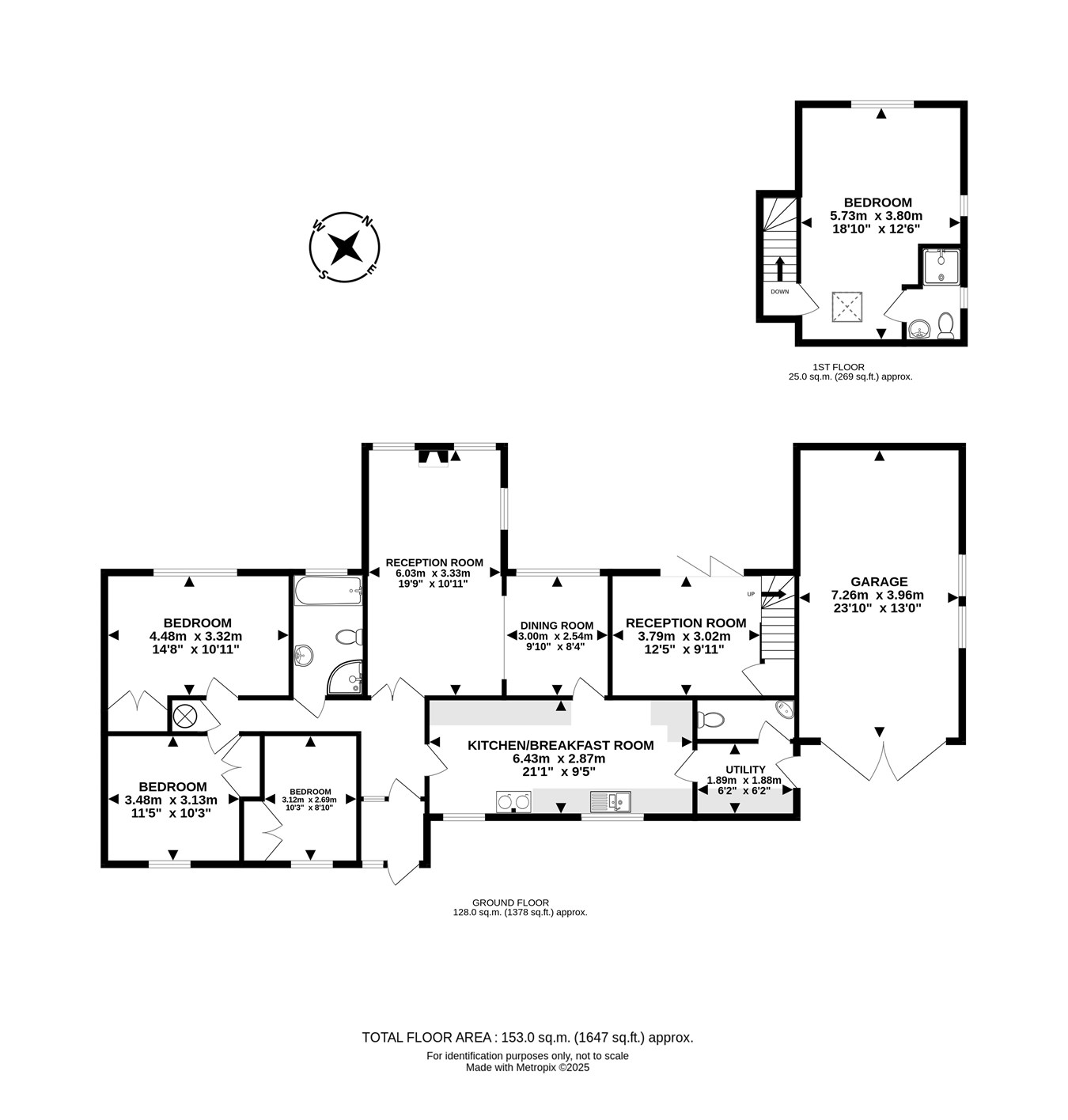- Attractive rural setting – approached via a country lane with a generous plot of around 1.5 acres (TBV)
- Ample parking & storage – large tarmac driveway with turning area, plus a detached garage with double-opening doors
- Welcoming entrance – enclosed porch into a spacious L-shaped hallway leading to principal rooms
- Impressive kitchen/breakfast room – well-designed for cooking and dining, with far-reaching countryside views, utility room, and WC
- Bright reception spaces – dining room with floor-to-ceiling windows, flowing into a main lounge with woodburning stove and garden views
- Flexible bedroom layout – three ground floor bedrooms (all with built-in wardrobes) plus a modern family bathroom
- Private master suite – first floor above garage, with en-suite shower room and superb elevated views
- Extensive grounds – lawns, rear patio, paddock with outbuilding and log store, offering excellent outdoor living and lifestyle potential
- Council tax band - F (2025-6 £3,180.30)
- Energy performance certificate - E
4 Bedroom Detached Bungalow for sale in Llangammarch Wells
Approached via a country lane, this well-presented family home sits in a generous plot with a large tarmacadam driveway that leads up to a parking and turning area, offering ample space for numerous vehicles. The property also benefits from a large garage with double-opening doors.
An enclosed porch provides protection from the elements as you enter, opening into a spacious, L-shaped entrance hallway that leads to the principal rooms of the ground floor accommodation. To the right of the hallway is an impressive kitchen/breakfast room, offering ample space for food preparation, cooking, and dining. The room enjoys stunning views to the front over an expansive lawned area and the rolling countryside beyond. At the end of the kitchen, a door leads to a useful utility room with an external door to the parking area, and a WC off. A further door from the kitchen opens into the dining room, where floor-to-ceiling windows offer views over the rear garden and the countryside beyond. The dining room then flows into a wonderful main reception room, which again features large windows that flood the space with natural light. A woodburning stove set over a slate hearth creates a cosy atmosphere, and double-opening doors lead back into the entrance hallway.
The ground floor also features three of the four bedrooms: two good-sized bedrooms at the front of the property - one double and one comfortable single - both with built-in double wardrobes, and the largest bedroom located at the rear, also benefiting from a built-in double wardrobe. The modern family bathroom, accessed from this side of the property, features a panelled bath, low-flush WC, pedestal wash hand basin, and a separate corner shower cubicle. A further reception room, accessed from the kitchen, completes the ground floor. This room boasts an understairs storage cupboard and bi-folding doors that lead out to the rear patio, with stairs rising to the master suite above the garage.
The master suite is a large and private space, with a rear-facing window offering even finer views than those on the ground floor. The suite also includes an en-suite shower room with a shower cubicle, low-flush WC, and pedestal wash hand basin.
Externally, the property is set within approximately 1.5 acres (TBV) of well-maintained grounds, mostly laid to lawn and gently sloping away from the bungalow. A paved patio area at the rear is perfect for outdoor entertaining, while additional space around the property allows for easy access to the gardens. There is also a paddock on the eastern fringe of the property, which contains an outbuilding and a log store. The large driveway provides ample parking, with convenient access to the detached garage. This is a well-maintained family home offering flexible and spacious accommodation, complemented by generous grounds that truly enhance the property. Viewings are essential to appreciate its full size, features, and stunning location.
Telephone & Broadband: Telephone- subject to BT transfer regulations. According to comparethemarket.com the property has a broadband speed of: 42.82 Mbps (average speed of Mbps). The vendor has informed us that full fibre broadband is now available at the property.
Please note you should always confirm this by speaking to the specific provider you would like to use. This is for guidance only.
The property enjoys a delightful rural position on the outskirts of the small hamlet of Cefn Gorwydd, just a couple of miles from the charming town of Llanwrtyd Wells – famously recognised as Britain’s smallest town. Nestled in the quiet countryside of Mid-Wales, the area offers a perfect mix of pastoral tranquillity and local character. Cefn Gorwydd itself has a long-standing Welsh heritage. One of its most notable landmarks is Capel Gosen (the Gosen Calvinistic Methodist Chapel), founded in 1790, which played a significant role in regional religious life and revival movements. The chapel served as a gathering place and was central to the spiritual and social fabric of the community through the 19th and early 20th centuries. There is also a television relay station near Cefn Gorwydd, built in the 1980s, which serves the surrounding area, including Llanwrtyd Wells and Cefn Gorwydd itself. The mast, set on high ground, is part of how this remote area maintained modern connectivity through the late 20th century. Wikipedia The broader region is steeped in Welsh spa town history, especially Llanwrtyd Wells, which attracted visitors after the discovery of healing waters at Ffynnon Ddrewllyd in 1732. Meanwhile, Builth Wells - just 13 miles away - offers larger market-town amenities and hosts the Royal Welsh Show each year, drawing large crowds into this otherwise serene rural setting.
Important Information
- This is a Freehold property.
Property Ref: 7754003_28767054
Similar Properties
Llanwrthwl, Llandrindod Wells, LD1
2 Bedroom Detached House | £475,000
A charming stone cottage set within nine acres of untouched organic land. A rare opportunity to embrace off-grid living...
Golf Links Road, Builth Wells, LD2
6 Bedroom Not Specified | £475,000
A captivating six-bedroom period home set in enchanting gardens with a double garage and sweeping driveway. Timeless cha...
3 Bedroom Detached Bungalow | £475,000
Spacious three-bedroom bungalow set in one acre of stunning gardens, with river views and generous outbuildings. A peace...
Hundred House, Nr. Builth Wells, LD1
5 Bedroom Detached House | Offers in region of £485,000
A striking five-bedroom country residence set in just over an acre of private grounds, blending timeless character with...
Nantmel, Llandrindod Wells, LD1
4 Bedroom Detached Bungalow | £525,000
A distinguished family home set amidst mature, peaceful gardens - spacious, welcoming, and full of timeless charm. Thoug...
3 Bedroom Detached House | £575,000
Period features intertwined with modern fixtures and fittings, expansive grounds extending to around 1.75 acres, gloriou...

James Dean The Estate Agents Builth (Builth Wells)
Builth Wells, Powys, LD2 3AB
How much is your home worth?
Use our short form to request a valuation of your property.
Request a Valuation
