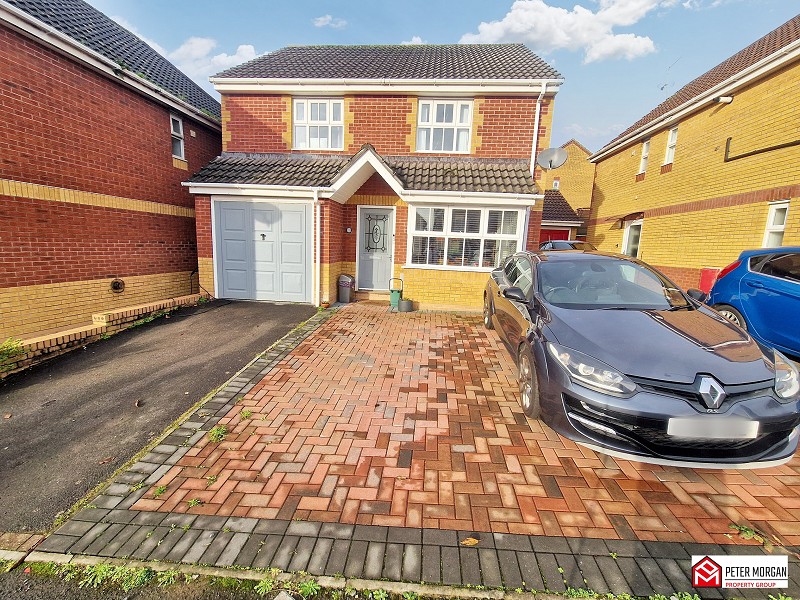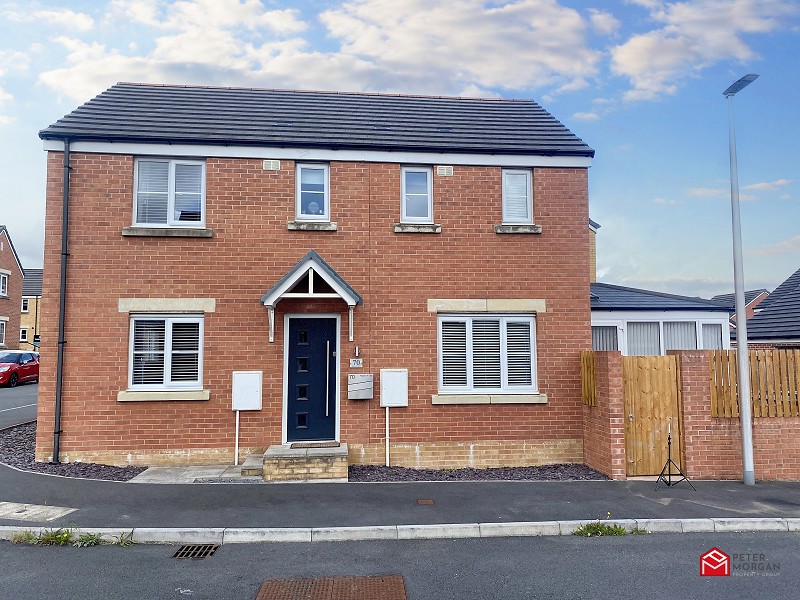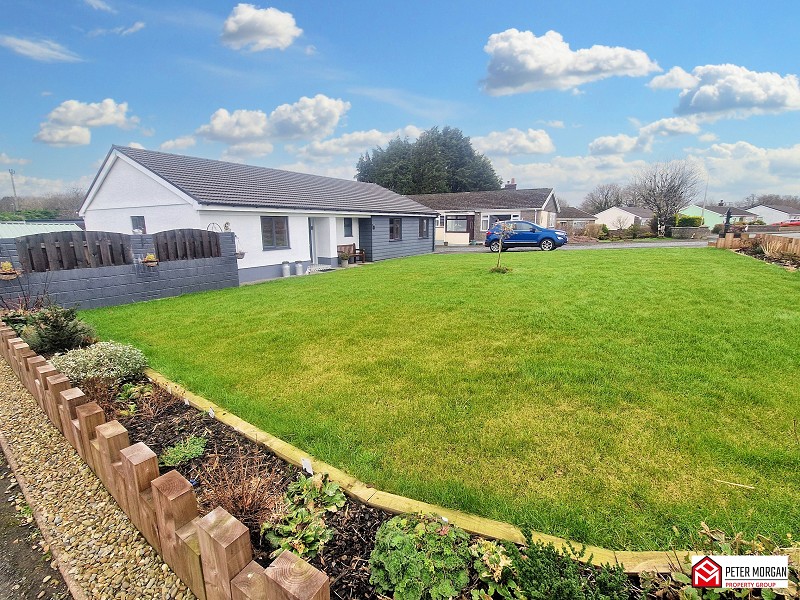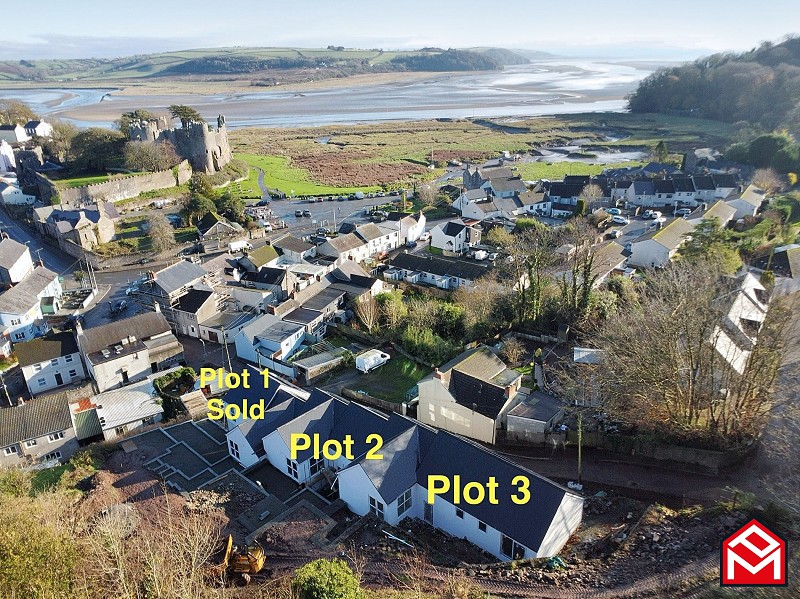- Three Bedroom semi Detached House
- Driveway Providing Off-Road Parking
- Freehold
- EPC - C
- Council Tax - D
- Convenient Location
- Gas Central Heating
- Detached Double Garage
- Double Glazed Windows
- Need A Mortgage? We Can Help!
3 Bedroom End of Terrace House for sale in Llanelli
Three generously sized bedrooms – Light and airy with ample storage space
Welcoming lounge – Perfect for relaxing evenings
Modern kitchen/diner – Well-equipped and ideal for everyday family life
Spacious conservatory – A bright and versatile space overlooking the garden
Contemporary bathroom suite – Clean, stylish and practical
Detached garage – Excellent for parking, storage, or workshop use
Generously sized rear garden – A fantastic outdoor space, ideal for entertaining, gardening, or children to play
Private driveway – Off-road parking for multiple vehicles
The conservatory offers a perfect place to enjoy the garden views all year round, whether it’s a sunny morning coffee or a cosy evening retreat. Outside, the large rear garden provides plenty of space for outdoor living, with room for a patio, play area, or even future extensions (subject to planning). The detached garage adds further practicality and potential for hobbies, home gym, or extra storage.
Located in a peaceful, semi-rural setting, this home offers lovely countryside views while remaining conveniently close to Llanelli, Carmarthen, and the beautiful Carmarthenshire coastline. Local shops, schools, and transport links are all within easy reach.
A fantastic opportunity for buyers seeking space, charm, and versatility in a lovely village location.
Contact us today to arrange a viewing – this one won’t be around for long!
GROUND FLOOR
Entrance Hall
Window to side aspect, radiator and tiled-effect laminate flooring. Fitted storage cupboard, spotlights and open plan entrance to;
Inner Hall
Radiator, wood-effect laminate flooring, spotlights and Staircase to first floor.
Doors to;
W.C.
Radiator, tiled flooring and partially tiled flooring. W/C and wall-mounted washbasin.
Living Room
Double patio doors to rear aspect, radiator, electrics fireplace and wood-effect laminate flooring.
Office
Frosted window to front aspect, tiled flooring and storage space understairs.
Dining Area
Interior window, double French doors to conservatory, Built in wine rack with storage cupboard underneath, Radiator and Tiled flooring.
Access to;
Kitchen
Double glazed window to front aspect, radiator, tiled flooring and partially tiled walls. Appointed with a range of wall & base units with work preparation surfaces over & tiled splashbacks. Plumbing for washing machine & dishwasher, Belfast-style sink with stainless steel mixer tap and space for cooking range and built in cooker hood over. plumbing for a Water dispenser i.e. American Fridge Freezer.
Conservatory
Patio doors & windows to rear aspect, radiator and tiled flooring.
FIRST FLOOR
Landing
Frosted window to front aspect, spotlights and loft access above with pull-down ladder (fully insulated & boarded)
Doors to;
Master Bedroom
Double glazed window to side aspect with stunning countryside views, radiator and wood-effect laminate flooring. Spotlights, appointed with a range of fitted wardrobes and fitted storage cupboard.
Access to;
En Suite
Heated towel rail, wood-effect laminate flooring and partially tiled walls. W/C, spotlights, wall mounted wash basin and shower cubicle.
Bathroom
Frosted window to side aspect, heated towel rail, tiled walls and tile-effect laminate flooring. Double shower cubicle, corner bath, wash basin part of vanity unit and W/C. Fitted storage cupboard housing combi boiler (Boiler was fitted 11 years ago)
Bedroom Two
Two double glazed windows to front aspect, radiator, wood-affect laminate flooring and fitted storage cupboard.
Bedroom Three
Double glazed window to rear aspect, radiator and wood-effect laminate flooring.
EXTERNAL
Driveway
Driveway providing off-road parking for several vehicles and access to a detachad garage.
Garage
Built in 2011, Larger then a double sized garage with storage space in the loft.
Rear
Enclosed & generously-sized back garden, patio area coming off the conservatory leading to lawned area with stepping stones to summer house / workshop and access to garage.
Council Tax Band : D
Important Information
- This is a Freehold property.
Property Ref: 548797_PRM10006
Similar Properties
Maes Ty Gwyn, Llangennech, Llanelli, West Glamorgan, SA14 8XW
3 Bedroom Detached House | £280,000
Three Bedroom Detached Home | Lounge, Dining Room & Conservatory | Recently Fitted Kitchen With Appliances | Utility Roo...
Maes Y Glo, Llanelli. SA14 9PZ
3 Bedroom Detached House | £265,000
Modern, detached 3 bedroom home | Versatile living spaces | Open plan kitchen/ dining room | Lounge | Sun room with acce...
Llannon, Llanelli, West Glamorgan, SA14 6AH
3 Bedroom Detached Bungalow | Offers Over £250,000
Detached Bungalow | Potential For Development | Freehold | Three Bedrooms | Countryside Location | Drive Way Providing O...
Manor Crescent, Llanllwch, Carmarthen, Carmarthenshire. SA31 3RJ
4 Bedroom Detached Bungalow | £375,000
Well Presented Detached Bungalow | Landscaped Gardens | Freehold | Semi-Rural Location | Off Road Parking | Four Bedroom...
Penybont, Carmarthen, Carmarthenshire. SA33 6QE
3 Bedroom Detached House | £400,000
A Detached Former Post Office, Now a Lovely Home | Three Double Bedrooms | Two Reception Rooms | Fitted Kitchen With App...
Stoneway Road, Laugharne, Carmarthen, Carmarthenshire. SA33 4SU
3 Bedroom End of Terrace House | £550,000
Brand new 3 double bedroom, 3 bathroom end link home | Individually contemporary designed | Undercover balcony and views...
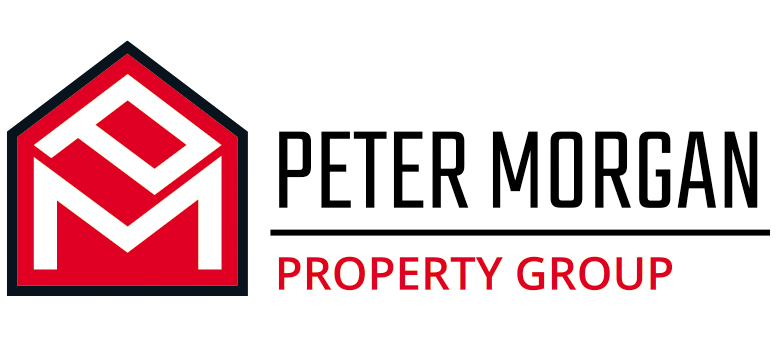
Peter Morgan Property Group (Carmarthen)
Carmarthen, Carmarthenshire, SA31 3JS
How much is your home worth?
Use our short form to request a valuation of your property.
Request a Valuation
