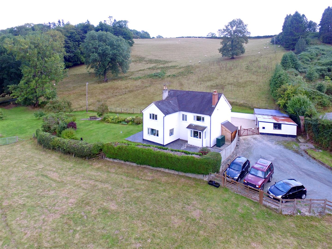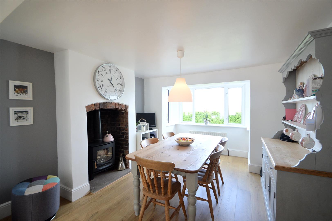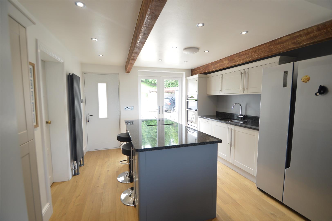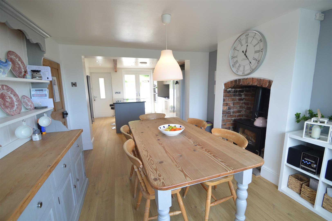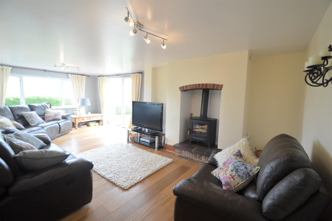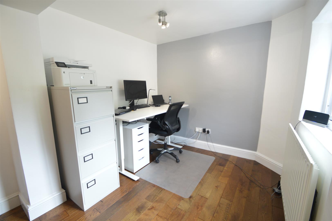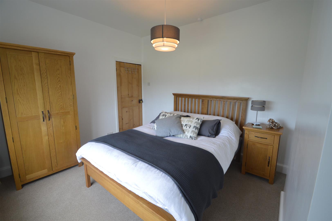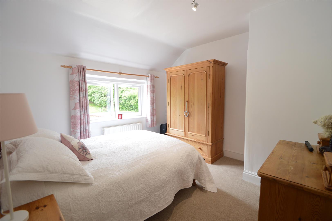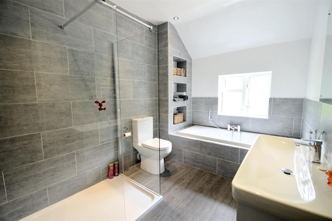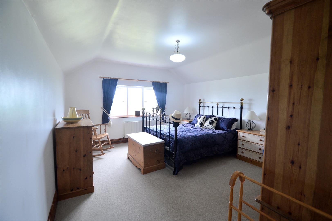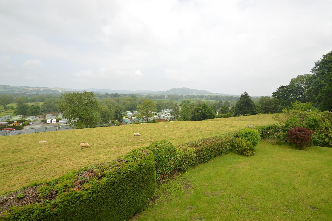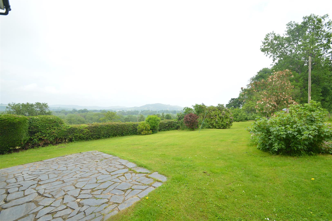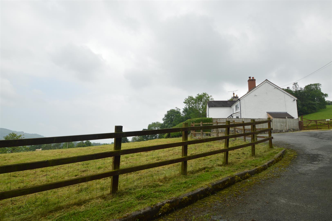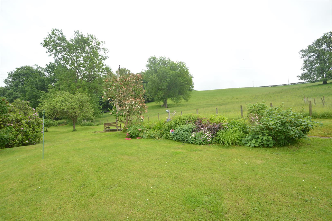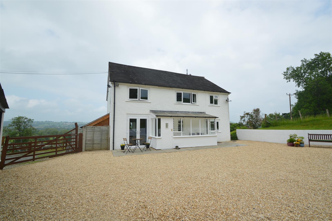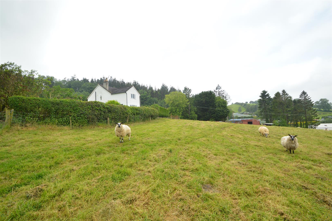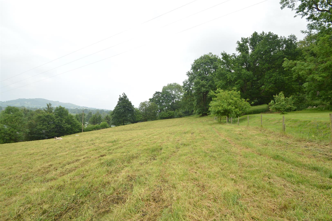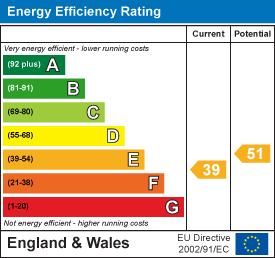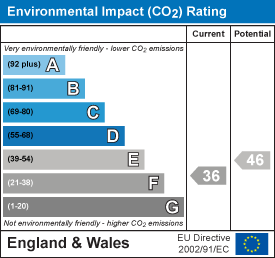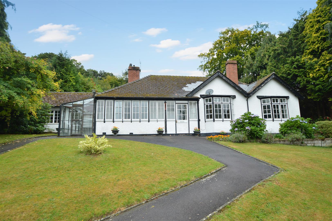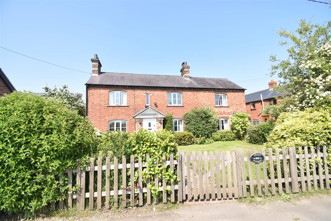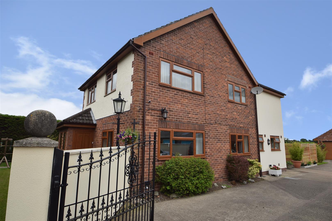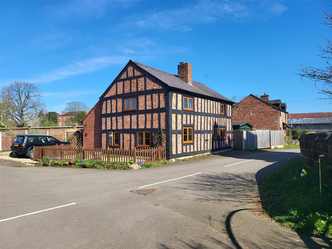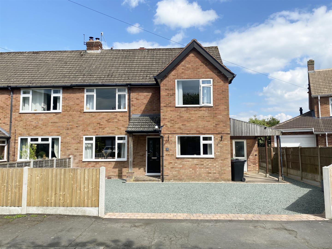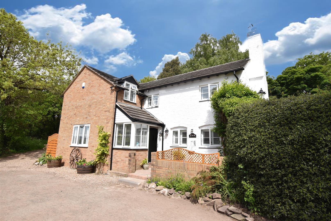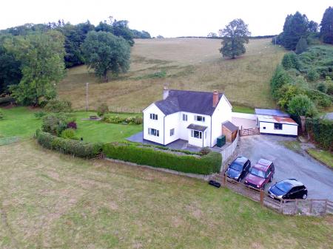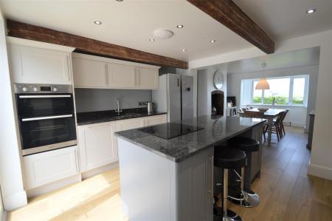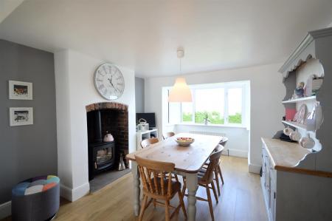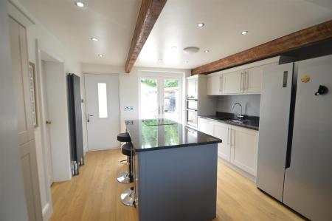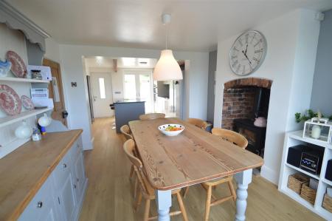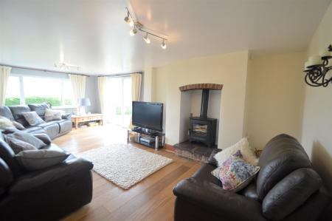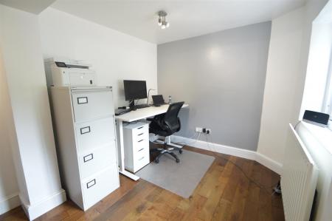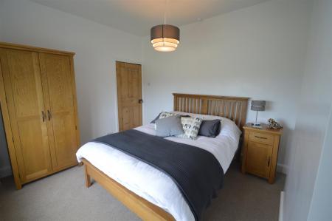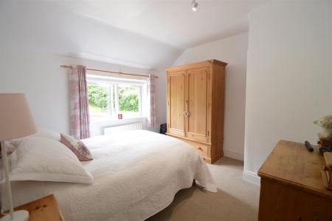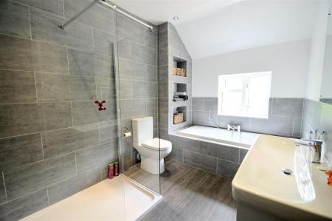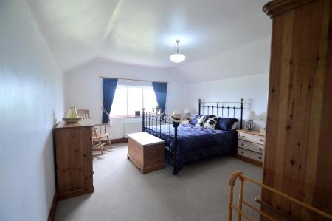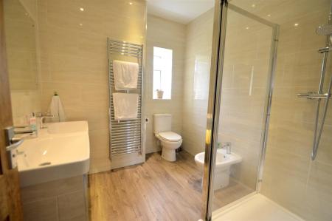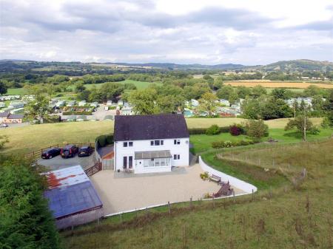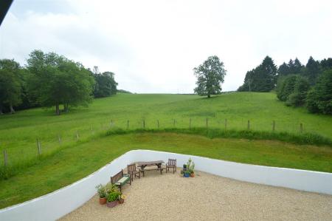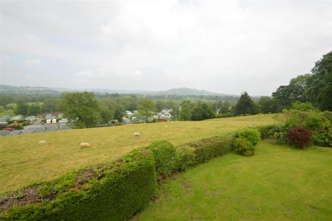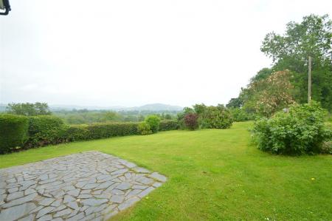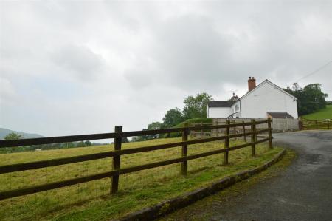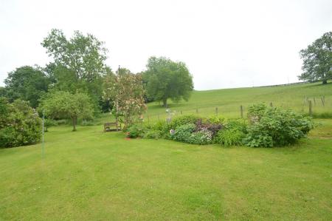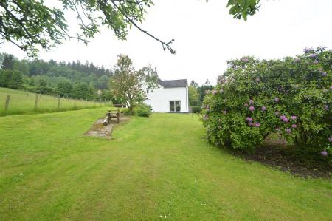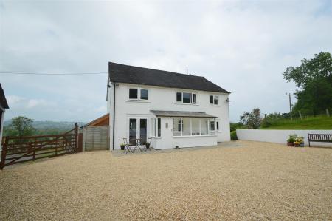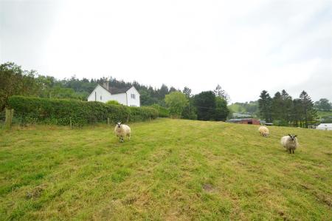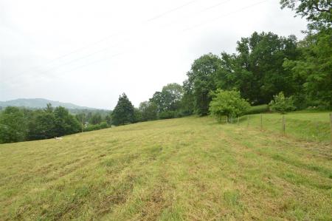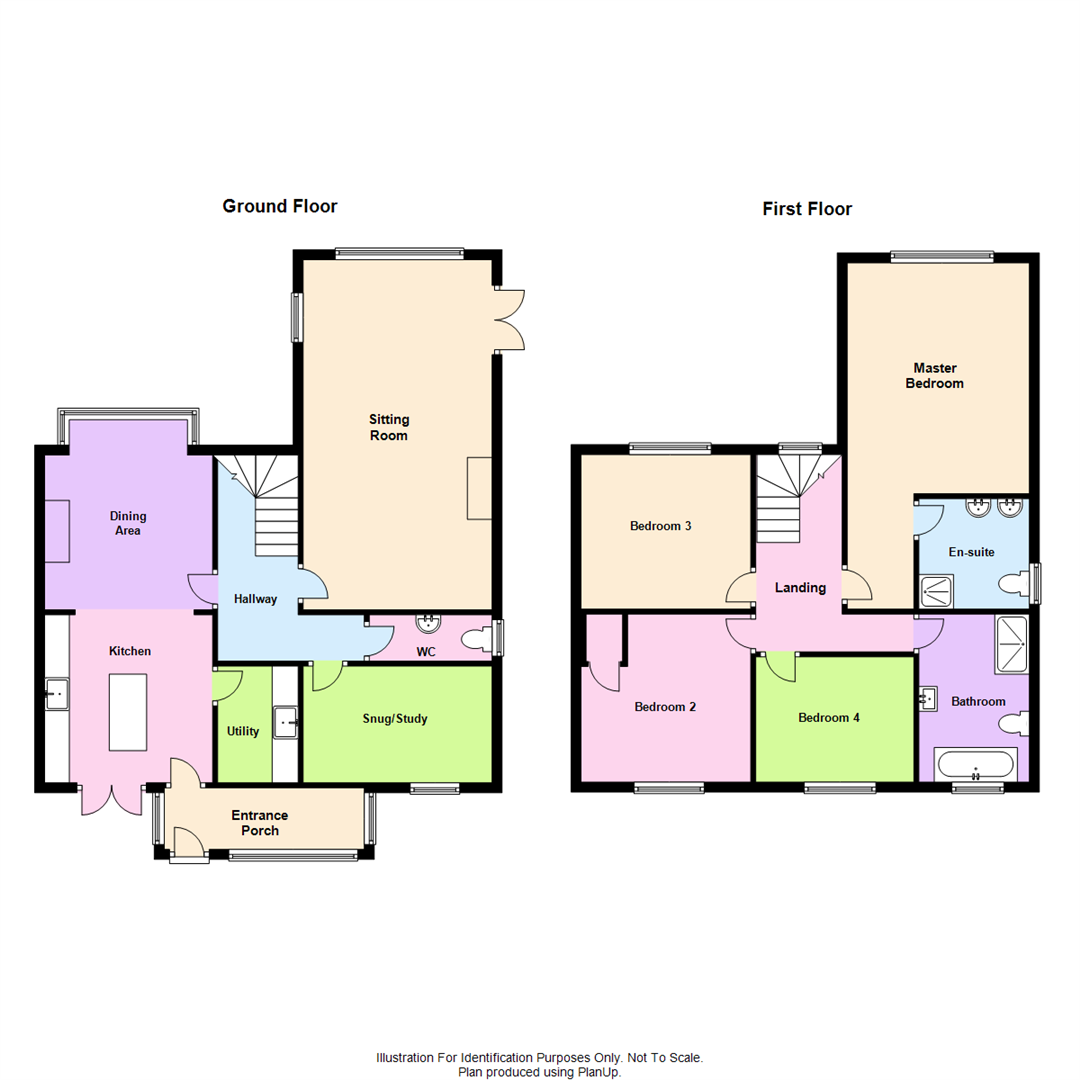- Well presented, spacious detached country house
- Four bedrooms, en suite and bathroom
- Kitchen and dining area, sitting room, study/snug
- Detached double garage, ample parking
- Gardens and grounds extending to approx 5 acres
4 Bedroom Detached House for sale in Llansantffraid
This extremely well presented and much improved, 4 bedroomed detached country home provides well planned and well proportioned accommodation throughout comprising : entrance porch, stunning kitchen/dining room, utility, inner hallway, cloakroom/wc, impressive sitting room, snug/study, master bedroom with shower room en suite, 3 further bedrooms and a family bathroom. The property sits within grounds of approximately 5 acres, which is divided into paddocks and gardens. There is also a large detached double garage, field shelters and outbuildings and a spacious private driveway. The property is a registered small holding and further details can be provided by Miller Evans.
The property is extremely well situated just a few minutes drive from the popular villages of Llanymynech & Llansantffraid. Within the village are good local amenities including a School, Post Office, Doctor's Surgery, Restaurants, a Hotel, Public House and shops. There is also easy access to the A5 trunk road which provides easy routes to Shrewsbury and Telford to the south and Wrexham, Chester and The Wirral to the north.
An extremely well presented and spacious, 4 bedroomed detached country house.
Inside The Property -
Entrance Porch - Windows all around
Secondary entrance door leads to :-
Kitchen - 3.39m x 3.39m (11'1" x 11'1") - Fully fitted with a range of matching units comprising of both cupboards and drawers with an integrate 1 1/2 Belfast sink with granite worktops, double oven and integrated dishwasher. Central island with induction hob
Wood flooring
French doors to paved patio
Opening to :-
Dining Area - 3.12m x 3.39m (10'3" x 11'1") - Feature fireplace with log burner
Wood flooring
Box window to the front with stunning views over open countryside
Exposed beams.
Utility - 2.36m x 1.63m (7'9" x 5'4") - Worktop with Belfast sink
Space and plumbing for white goods.
Inner Hallway - Wooden flooring
Understairs space.
Sitting Room - 7.07m x 3.82m (23'2" x 12'6") - A triple aspect room with patio doors to one side and windows to the rear and other side elevation with stunning countryside views
Feature fireplace with log burner
Wood flooring.
Study / Snug - 2.36m x 3.82m (7'9" x 12'6") - Window to the front.
Cloakroom - Fitted with a white suite comprising low flush wc
Wash hand basin
Wood flooring.
A STAIRCASE then rises from the inner hallway to the FIRST FLOOR LANDING
Master Bedroom - 7.06m x 3.68m (inc en suite) (23'2" x 12'1" (inc e - Window to the front boasting stunning views of open countryside and surrounding hills.
En Suite Shower Room - Fitted with a modern white suite comprising low flush wc
Bidet
Tiled shower cubicle and 'His and Hers' wash hand basins
Wall mounted heate towel rail.
Tiled walls and flooring.
Bedroom 2 - 3.39m x 3.43m (11'1" x 11'3") - Built in cupboard
Window to the rear with views over adjoining countryside.
Bedroom 3 - 3.12m x 3.43m (10'3" x 11'3") - Window to the front boasting stunning countryside views.
Bedroom 4 - 2.53m x 3.19m (8'4" x 10'6") - Window to the rear.
Bathroom - Fitted with a modern white suite comprising low flush wc
Double width tiled shower cubicle
Large wash hand basin
Panelled bath
Tiled walls and flooring and wall mounted heated towel rail.
Outside The Property -
Detached Double Garage - 5.21m x 5.18m (17'1" x 17'0") - Two up and over doors to the front
The property is approached over a shared driveway which provides access to the house and outbuildings and creates ample parking and turning space. A 5 bar wooden gate then provides access over a further gravelled driveway which leads to the detached garage with a further part concealed hard standing providing parking area to the side. There are also a range of useful OUTBUILDINGS situated down to the bottom of the driveway which comprise : 2 COW SHEDS with an enclosed run and further LARGE DETACHED STABLE/STORE.
The GARDENS and grounds are a particular feature of the property and extend to approx. 5 acres in total which is currently divided into an attractive garden area, which comprises of neatly kept lawns, flower and shrub borders, a seating area and patio, which is enclosed by fencing and mature hedging. The remaining land comprises of a large driveway and parking area and paddocks, which are fenced by post and wire fencing. All the grounds enjoy a private aspect with stunning open countryside views.
Property Ref: 70030_27924287
Similar Properties
Westville, Cunnery Road, Church Stretton, SY6 6AQ
3 Bedroom Detached Bungalow | Offers in region of £400,000
This spacious, three bedroom detached bungalow sits on a fabulous plot, extending to approximately 3/4 of an acre and pr...
Mount Pleasant, Wem Road, Harmer Hill SY4 3EA
4 Bedroom Detached House | Offers in region of £400,000
This most attractive and spacious, extended 4 bedroomed detached property provides well planned and well proportioned ac...
Cheque House, Hollins Lane, Tilstock, Whitchurch SY13 3NU
4 Bedroom Detached House | Offers in region of £400,000
This spacious, much improved and well presented, detached 4 bedroomed house has the benefit of oil-fired central heating...
Ivy Cottage, Loppington, Shrewsbury SY4 5SR
4 Bedroom Detached House | £405,000
This particularly attractive and extremely neatly kept and well presented, 4 bedroomed Period property provides well pla...
9 Chartwell Close, Church Stretton, SY6 6ES
3 Bedroom Semi-Detached House | Offers in region of £405,000
This immaculate and well presented three bedroom, semi-detached house, provides well planned and well proportioned accom...
2 Coppice Gate, Lyth Bank, Lyth Hill Shrewsbury SY3 0BT
2 Bedroom Detached House | Offers in region of £410,000
This extremely well presented and much improved, 2 bedroomed detached cottage provides well planned and well proportione...
How much is your home worth?
Use our short form to request a valuation of your property.
Request a Valuation

