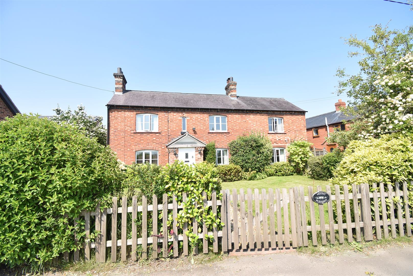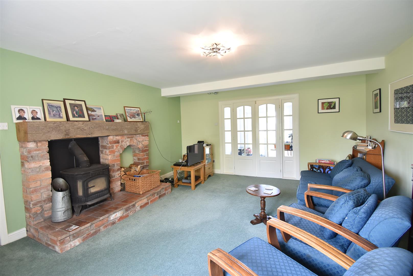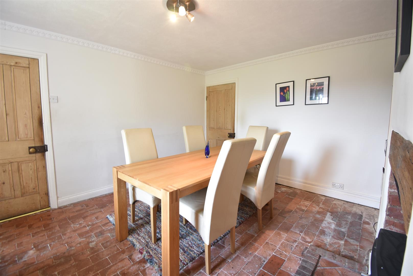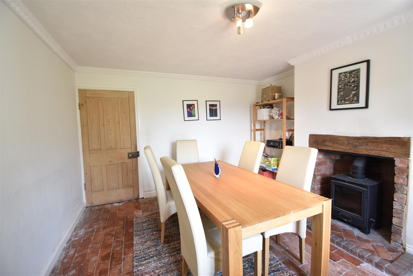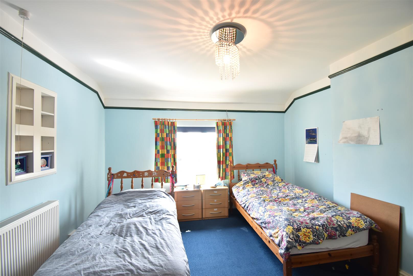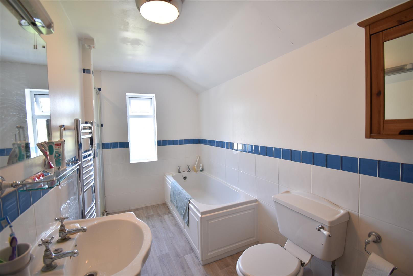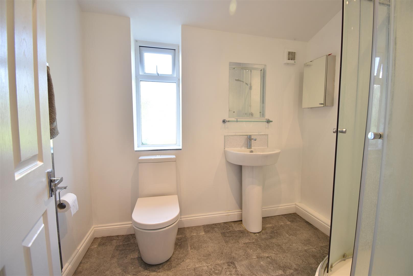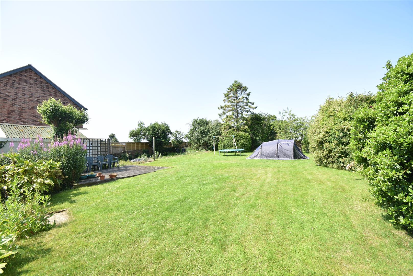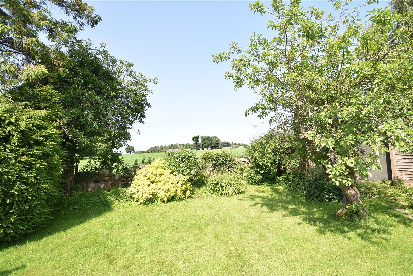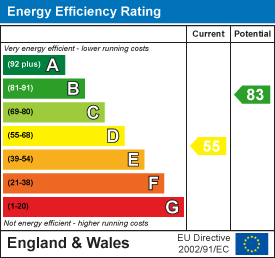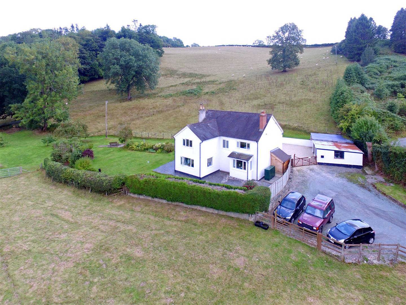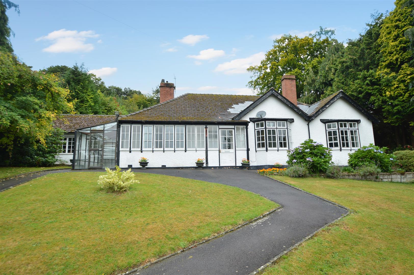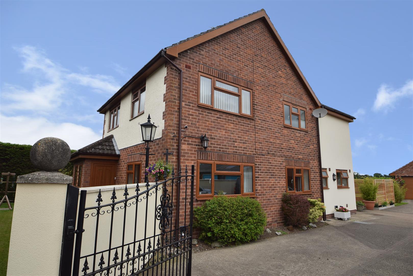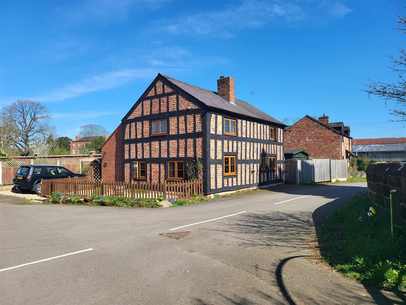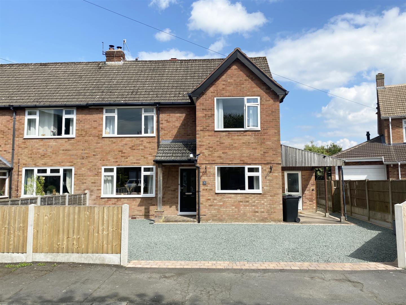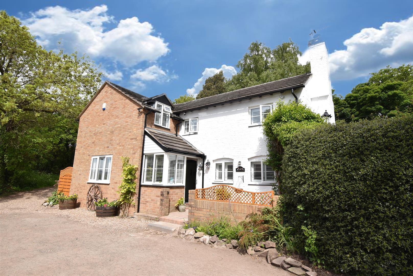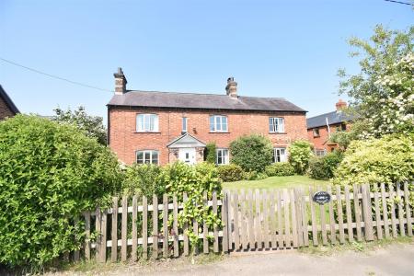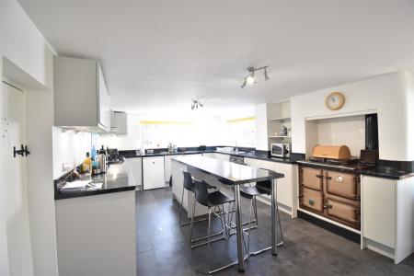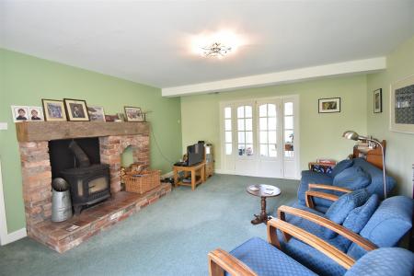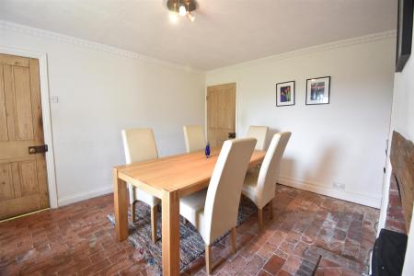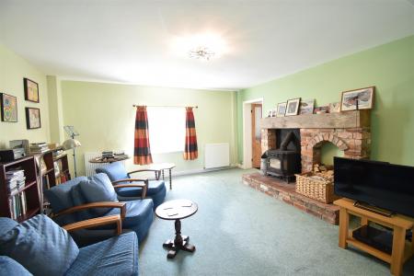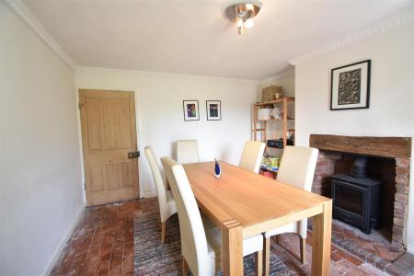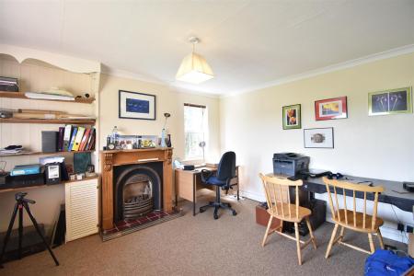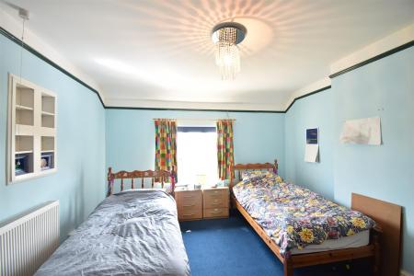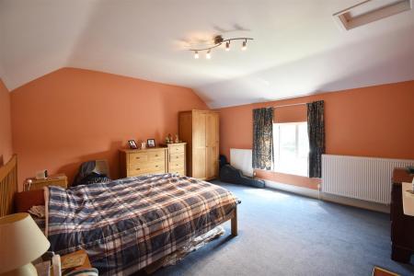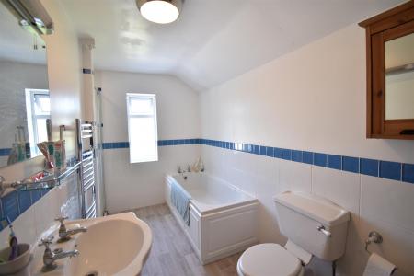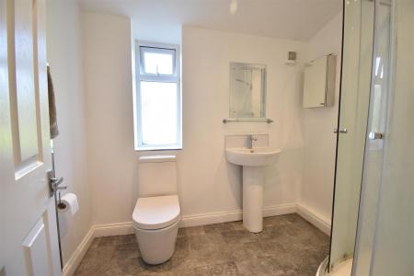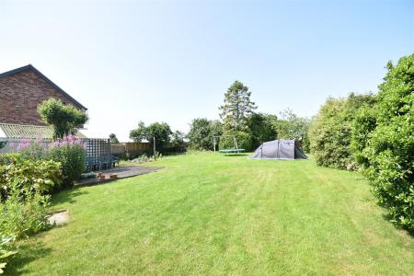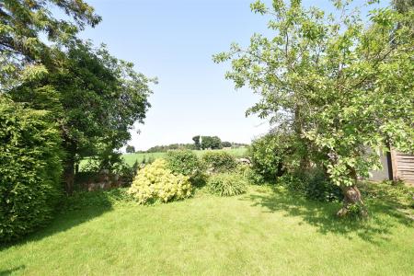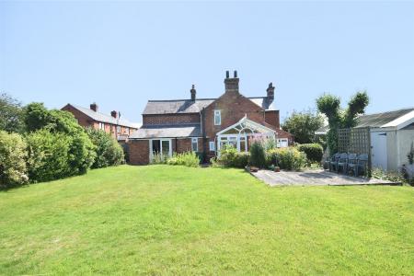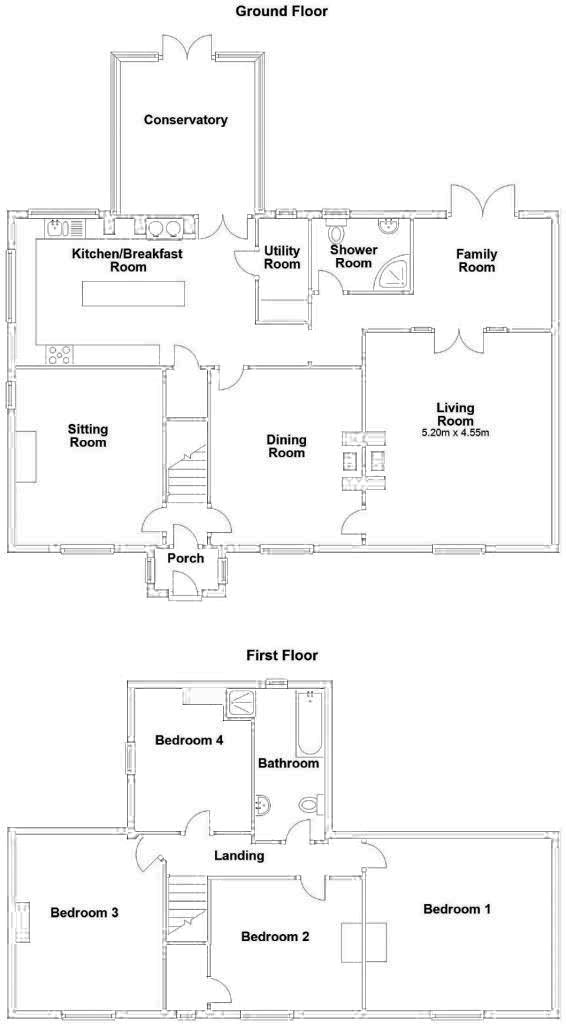- Sitting room, dining room, large living room, kitchen/breakfast room
- Utility, conservatory, family room
- Ground floor shower room
- 4 bedrooms and bathroom
- Parking and garage
- Delightful, attractive gardens.
4 Bedroom Detached House for sale in Shrewsbury
This most attractive and spacious, extended 4 bedroomed detached property provides well planned and well proportioned accommodation throughout comprising : entrance porch, entrance hall, sitting room, dining room, large living room, kitchen/breakfast room with walk in pantry and utility, conservatory, family room, ground floor shower room, 4 good sized bedrooms and a bathroom. Double driveway, off road parking and a garage. Delightful gardens with open views to the front and rear. The property also benefits from gas-fired central heating and double glazing.
This property is pleasantly and conveniently situated on the fringe of the small village of Harmer Hill, 6 miles north of Shrewsbury and 4 miles south of Wem and benefits from good access to Telford and the M54 whilst all the amenities of Shrewsbury including Supermarkets, the Railway Station and A5 are within easy reach.
A most attractive and spacious, 4 bedroomed, detached property.
Inside The Property -
Entrance Porch - Quarry tiled floor
Entrance door leading to :
Entance Hall - With doors to :
Sitting Room - 5.94m x 3.20m (19'6" x 10'6") - Attractive fireplace with coal effect gas fire set to an attractive hearth and timber surround
Windows to the front and side.
Dining Room - 4.45m x 3.00m (14'7" x 9'10") - Original floor
Windows to the front overlooking the front garden.
Attractive fireplace with log burner set to a raised quarry hearth.
Living Room - 5.21m x 4.57m (17'1" x 15'0") - Fireplace with a raised brick and quarry hearth with wood burner
Windows to the front
French doors leading to :
Family Room - 4.24m x 3.66m (13'11" x 12'0") - With French doors to rear garden.
Kitchen/Breakfast Room - 5.87m x 3.20m (19'3" x 10'6") - Neatly appointed and contemporary kitchen with fully fitted range of cupboards and drawers with integrated 5 ring gas hob, electric oven with canopy over
Breakfast bar
Walk in pantry
Windows overlooking the rear garden.
Utility - 2.54m x 1.19m (8'4" x 3'11") - Tiled floor
Worktop and space and plumbing for white goods.
Conservatory - 3.71m x 3.91m (12'2" x 12'10") - Constructed of brick and UPVC with a polycarbonate roof
French doors leading to the rear garden.
Ground Floor Shower Room - Fitted with a modern white suite comprising corner shower cubicle
Low flush wc
Wash hand basin
Wall mounted heated towel rail.
A STAIRCASE rises from the entrance hall to the FIRST FLOOR LANDING
Bedroom 1 - 4.29m x 4.57m (14'1" x 15'0") - Window to the front overlooking the front garden and with views beyond over open countryside.
Ornamental original fireplace
Bedroom 2 - 3.76m x 3.23m (12'4" x 10'7") - Walk in store cupboard
Window to the front overlooking the garden and with views over open countryside
Ornamental original fireplace.
Bedroom 3 - 4.34m x 3.73m (14'3" x 12'3") - Window to the front overlooking the front garden and with views beyond over open countryside.
Bedroom 4 - 3.25m x 2.95m (10'8" x 9'8") - Window to the side
Built in cupboards
Bathroom - 3.71m x 2.44m (12'2" x 8'0") - Fitted with a white suite comprising panelled bath
Walk in tiled shower cubicle
Low flush wc
Wash hand basin
Wall mounted heated towel rail.
Outside The Property -
TO THE FRONT the property is approached through picket fencing and gated access with a gravelled pathway leading to the formal reception area. Neatly kept FRONT GARDENS laid to lawn with inset shrubs. Either side of the front garden are 2 tarmac driveways, providing off road parking.
DETACHED GARAGE of brick construction with double opening doors and a side entrance door.
To the rear of the property is an extremely good sized and ATTRACTIVE REAR GARDEN predominantly laid to raised lawn section with a paved patio area with inset shrubs and attractive outlook to the rear.
Property Ref: 70030_29749219
Similar Properties
Vyrnwy Cottage, Llansantffraid SY22 6SY
4 Bedroom Detached House | Offers in region of £400,000
This extremely well presented and much improved, 4 bedroomed detached country home provides well planned and well propor...
Westville, Cunnery Road, Church Stretton, SY6 6AQ
3 Bedroom Detached Bungalow | Offers in region of £400,000
This spacious, three bedroom detached bungalow sits on a fabulous plot, extending to approximately 3/4 of an acre and pr...
Cheque House, Hollins Lane, Tilstock, Whitchurch SY13 3NU
4 Bedroom Detached House | Offers in region of £400,000
This spacious, much improved and well presented, detached 4 bedroomed house has the benefit of oil-fired central heating...
Ivy Cottage, Loppington, Shrewsbury SY4 5SR
4 Bedroom Detached House | £405,000
This particularly attractive and extremely neatly kept and well presented, 4 bedroomed Period property provides well pla...
9 Chartwell Close, Church Stretton, SY6 6ES
3 Bedroom Semi-Detached House | Offers in region of £405,000
This immaculate and well presented three bedroom, semi-detached house, provides well planned and well proportioned accom...
2 Coppice Gate, Lyth Bank, Lyth Hill Shrewsbury SY3 0BT
2 Bedroom Detached House | Offers in region of £410,000
This extremely well presented and much improved, 2 bedroomed detached cottage provides well planned and well proportione...
How much is your home worth?
Use our short form to request a valuation of your property.
Request a Valuation

