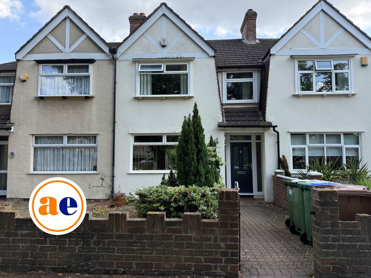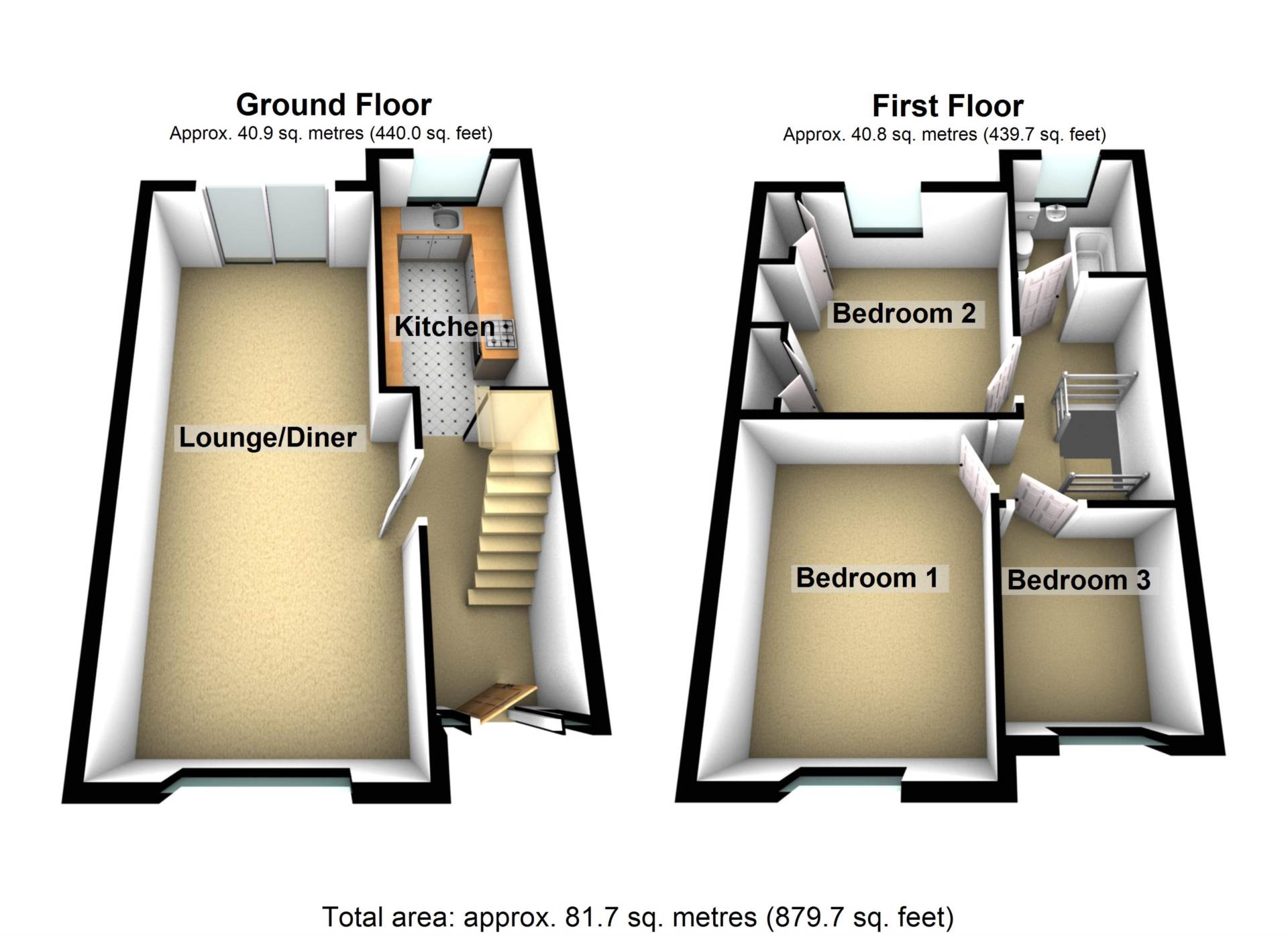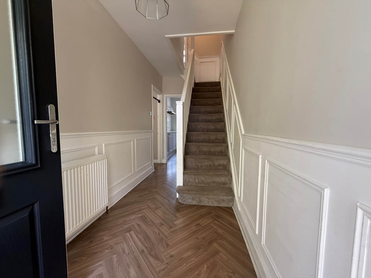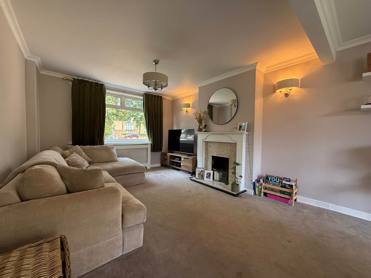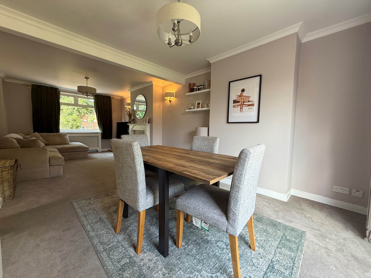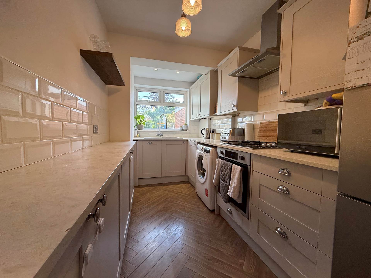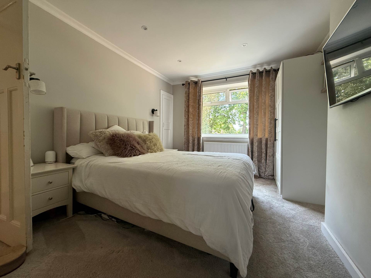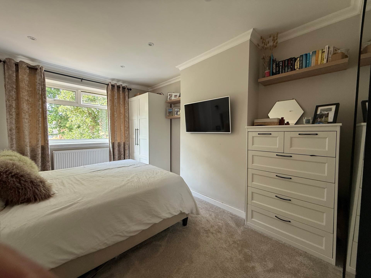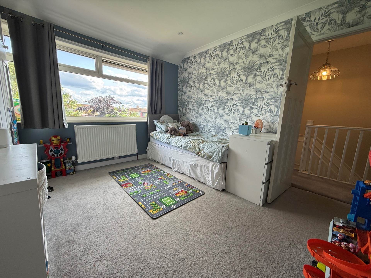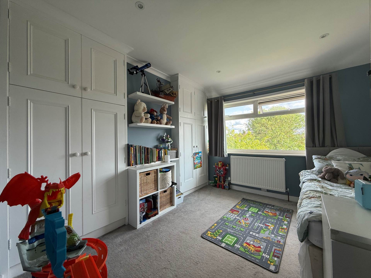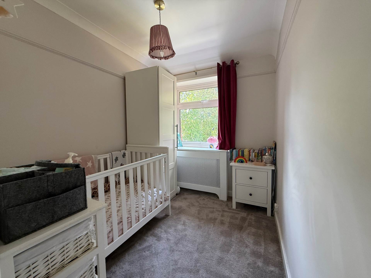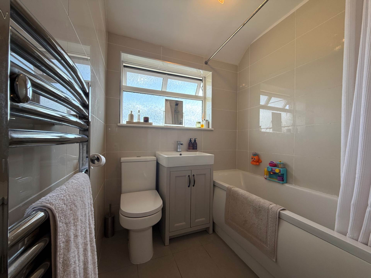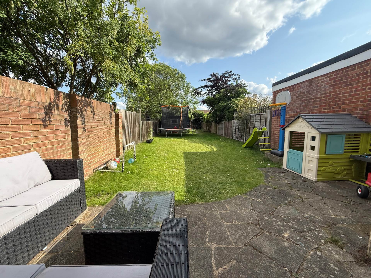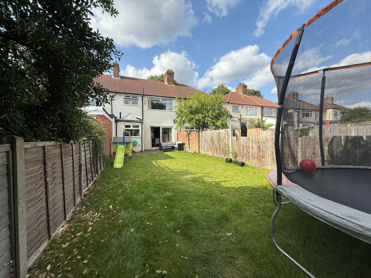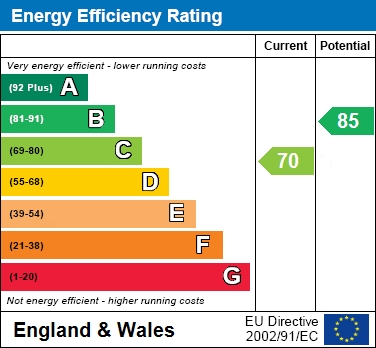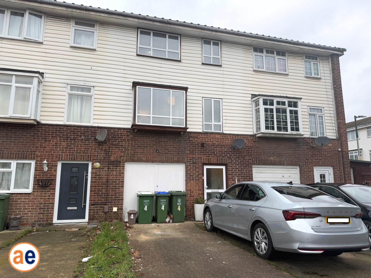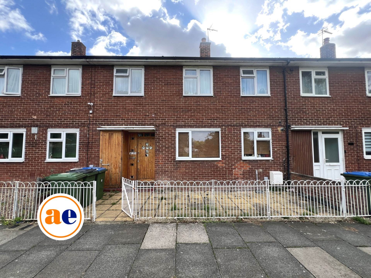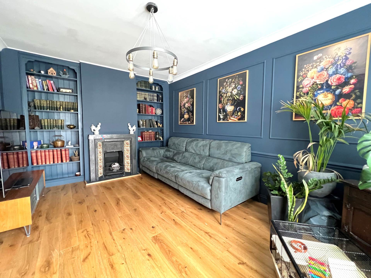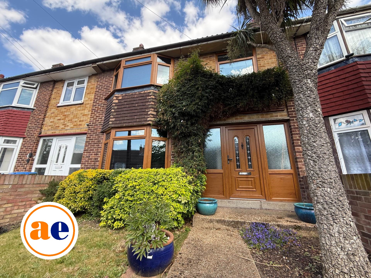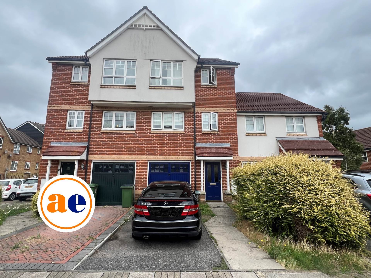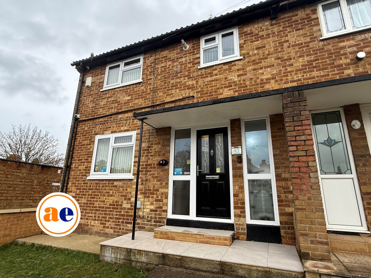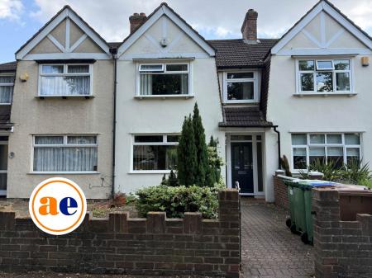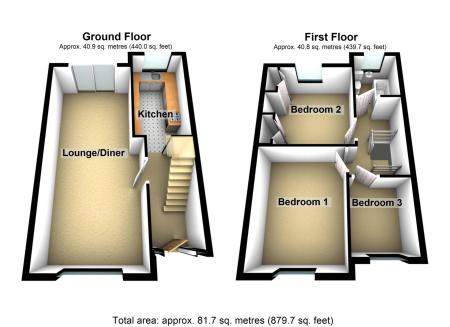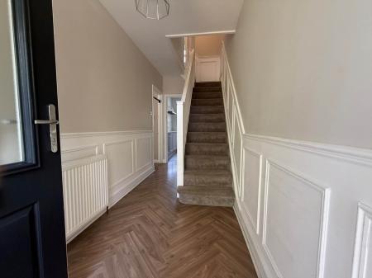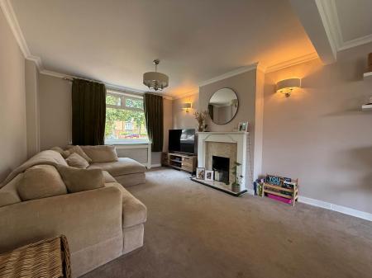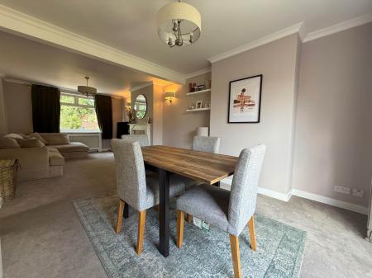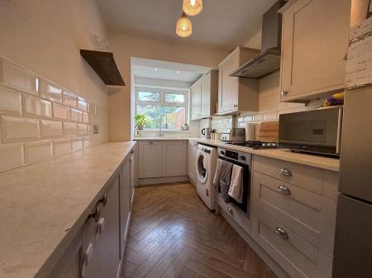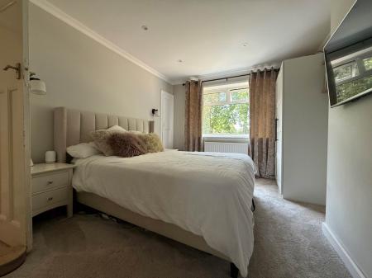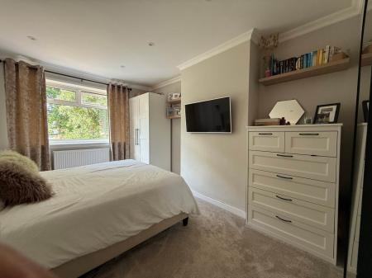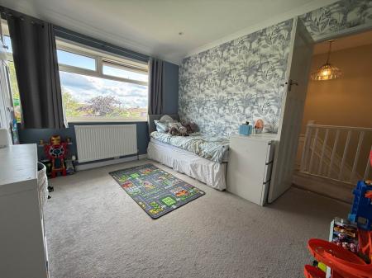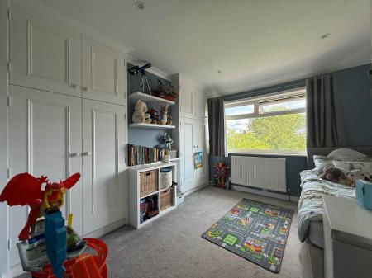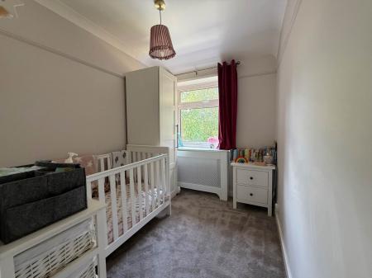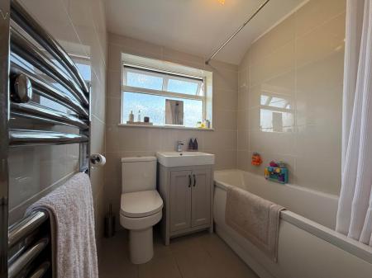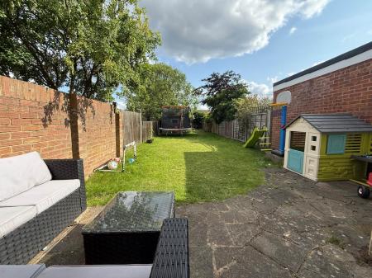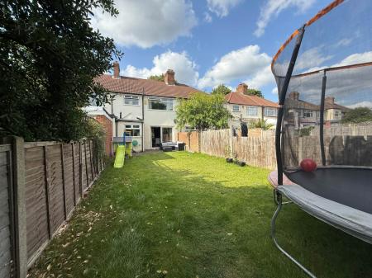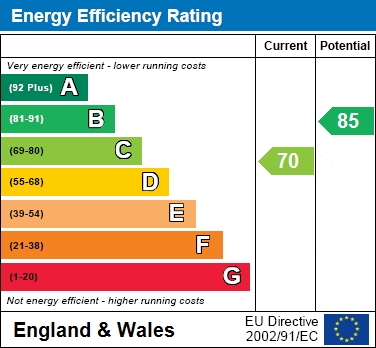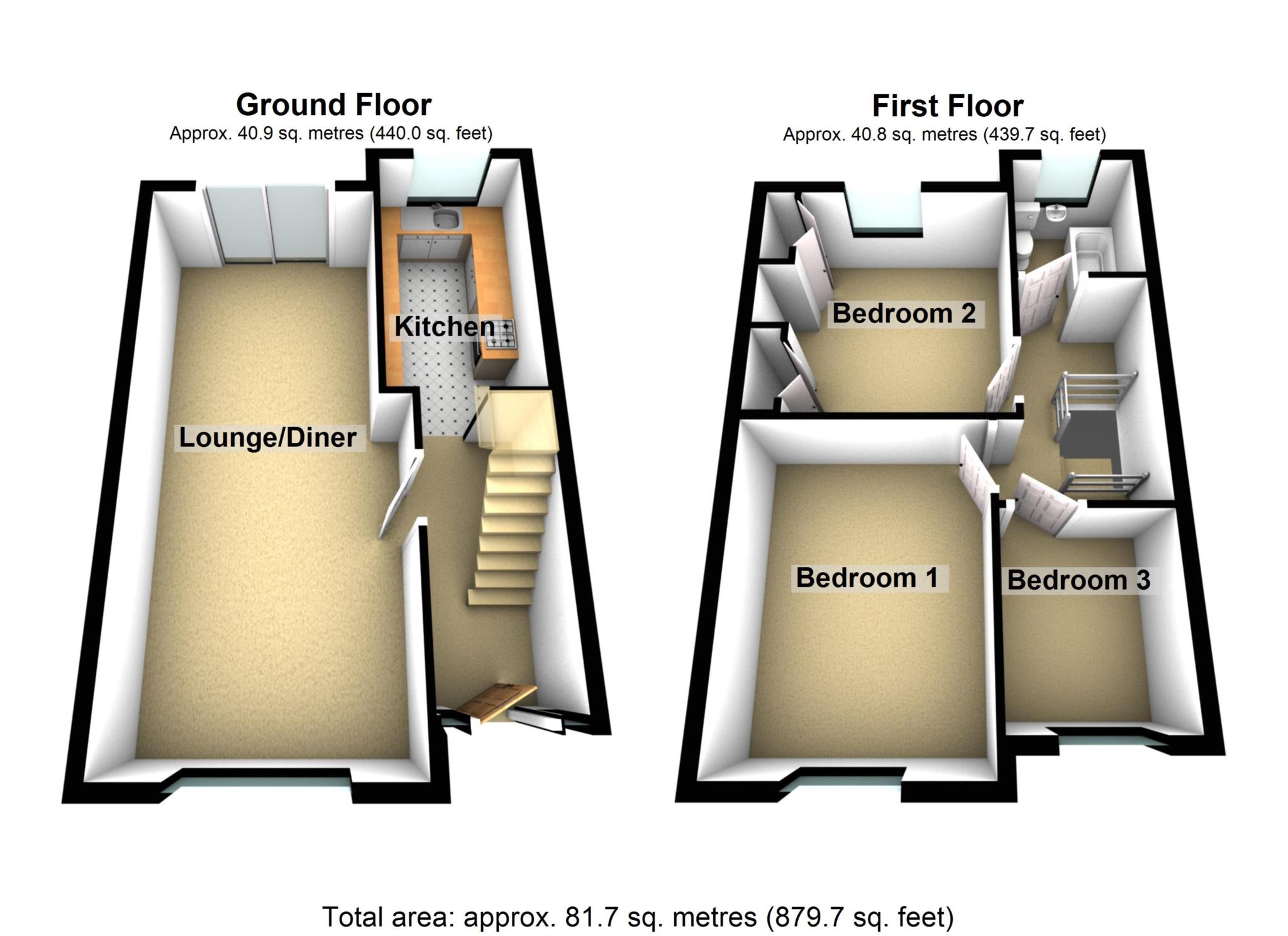- THREE BEDROOM TERRACED HOUSE
- LOUNGE / DINER
- FITTED KITCHEN / MODERN BATHROOM
- GAS CENTRAL HEATING / DOUBLE GLAZING
- GARDEN TO FRONT & REAR
- DETACHED GARAGE TO REAR
- LESNES ABBEY WOODS CLOSE BY
- LOCAL SCHOOLS, SHOPS & BUS ROUTES WITHIN EASY REACH
- PLANNING PERMISSION FOR A 5M SINGLE STOREY EXTENSION
- CALL NOW TO ARRANGE YOUR VIEWING!
3 Bedroom House for sale in London
Wow, what a beautiful family home!
Located on what was originally known as The Lesnes Park Estate and situated within easy reach of The Elizabeth Line along with Lesnes Abbey Woods, Bostall Heath, local shops, schools and public transport. Also being within easy reach of all Bexleyheath amenities.
This is a well-presented, spacious 1930`s built home and comprises Hallway, Lounge/Diner, fitted Kitchen, three good sized Bedrooms and modern Bathroom.
Benefits to note include Gas Central Heating (untested), Double Glazing, Garden to front and rear and detached Garage reached via a gated rear access. Also, the sellers have advised that they have planning permission for a 5m single storey extension.
Below are just a few of the journey times for the Elizabeth Line (Crossrail) at Abbey Wood:-
Canary Wharf 11 minutes.
Liverpool Street 18 minutes.
Tottenham Court Road 23 minutes.
Paddington 28 minutes.
We believe this wonderful family home will be in high demand and strongly recommend your immediate viewing.
ADDITIONAL INFORMATION
Floor Area - 850 sqft (79 sqm)
Council Tax Band D (London Borough Of Bexley)
Lounge / Diner - 25'2" (7.67m) x 11'7" (3.53m)
Kitchen - 12'11" (3.94m) x 6'4" (1.93m)
Bedroom 1 - 13'4" (4.06m) x 10'5" (3.18m)
Bedroom 2 - 11'0" (3.35m) x 10'1" (3.07m)
Bedroom 3 - 8'2" (2.49m) x 6'8" (2.03m)
what3words /// cars.snows.windy
Notice
Please note we have not tested any apparatus, fixtures, fittings, or services. Purchasers must undertake their own due diligence into the working order of these items. All measurements are approximate and photographs provided for guidance only.
Identification checks
Should a purchaser(s) have an offer accepted on a property marketed by Able Estates, they will need to undertake an identification check. This is done to meet our obligation under Anti Money Laundering Regulations (AML) and is a legal requirement. We use a specialist third party service to verify your identity. The cost of these checks is £45 inc VAT per purchase, which is paid in advance when an offer is agreed and prior to a sales memorandum being issued. This charge is non-refundable under any circumstances. As part of the service, you will be given a 3-month free Lifetime Legal membership, which comes with free legal advice, a standard or mirror Will and Mover Protection.
Utilities
Electric: Mains Supply
Gas: Mains Supply
Water: Mains Supply
Sewerage: Mains Supply
Broadband: Unknown
Telephone: Unknown
Other Items
Heating: Gas Central Heating
Garden/Outside Space: Yes
Parking: No
Garage: Yes
Important Information
- This is a Freehold property.
Property Ref: 297544_10008239
Similar Properties
Glendale Way, Thamesmead ** VIDEO & 3D FLOORPLAN AVAILABLE **
4 Bedroom Terraced House | £450,000
Presented to an extremely high standard throughout, is this Town House boasting Entrance Porch, Hallway, Fully Fitted Mo...
Grovebury Road, London ** VIDEO & 3D FLOORPLAN AVAILABLE **
4 Bedroom House | £450,000
Spacious Four Bedroom family home. The property is offered Chain Free and boasts large Living Room, Kitchen/Breakfast Ro...
Cookhill Road, London SE2 9PB ** VIDEO & 3D FLOORPLAN AVAILABLE **
3 Bedroom House | £450,000
Internal viewing is an absolute must to appreciate this amazing family home. Accommodation comprises Living Room, well-e...
Openshaw Road, Abbey Wood ** VIDEO & 3D FLOORPLAN AVAILABLE **
3 Bedroom House | £460,000
Well presented Three Bedroom Family Home which is located just a short 10 minute walk to Abbey Wood Station (Elizabeth L...
Greenhaven Drive, London ** VIDEO & 3D FLOORPLAN AVAILABLE **
3 Bedroom House | £465,000
Chain Free Town House located in a quiet residential setting adjacent to the River Thames. Accommodation comprises Three...
3 Bedroom House | £469,995
Well-kept Chain Free End-of-Terrace family home tucked away on a peaceful road in Abbey Wood. Accommodation comprises Lo...
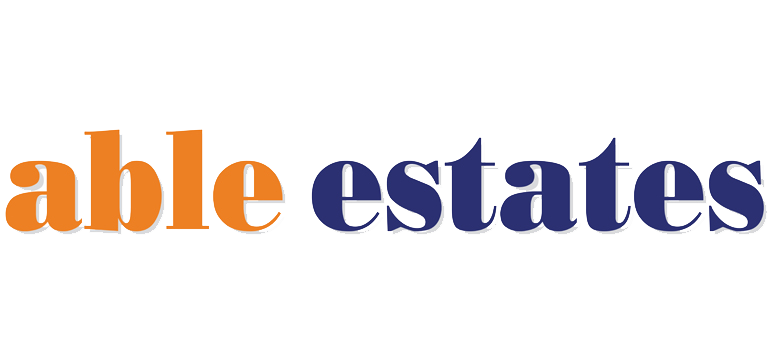
Able Estates - South East London Branch (Abbey Wood)
Abbey Wood, London, SE2 9HA
How much is your home worth?
Use our short form to request a valuation of your property.
Request a Valuation
