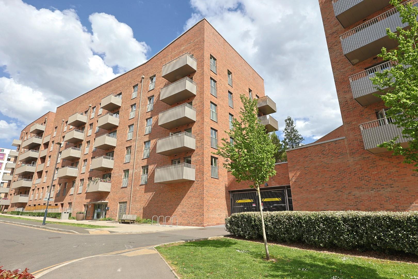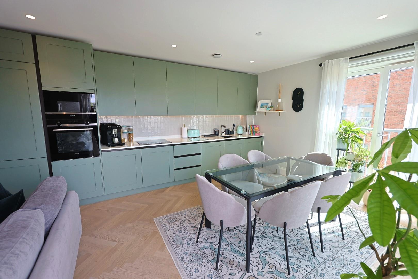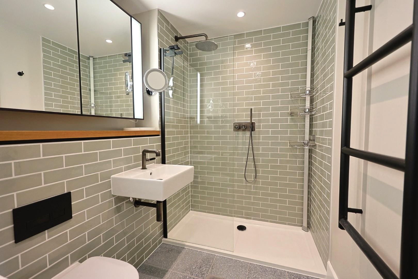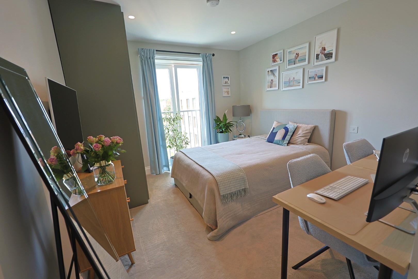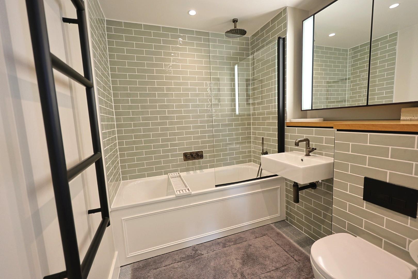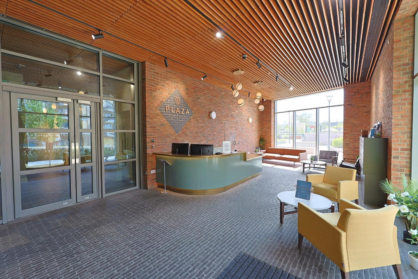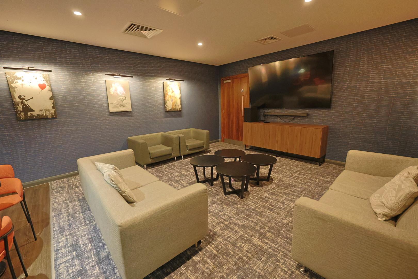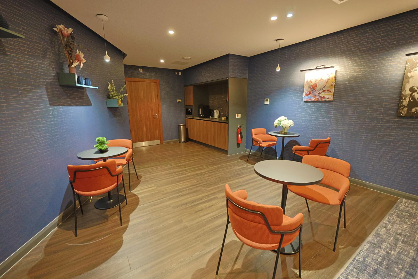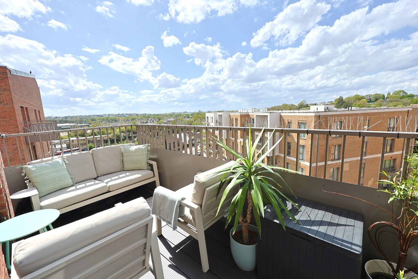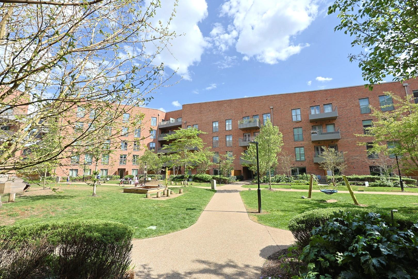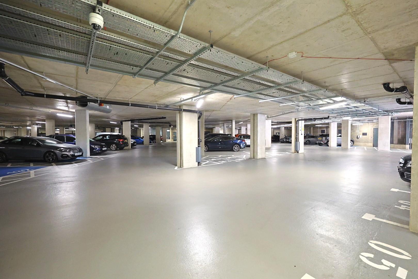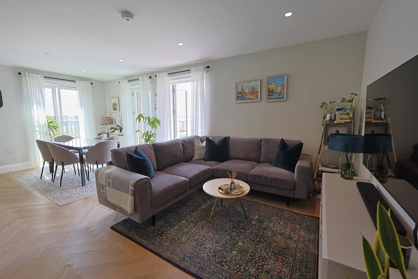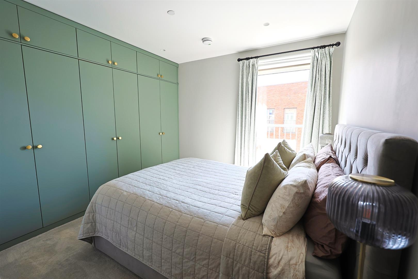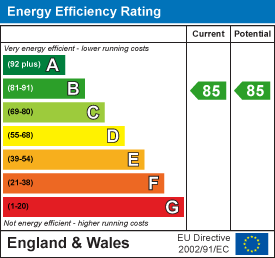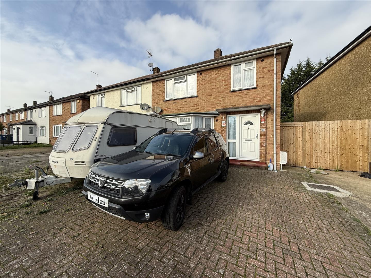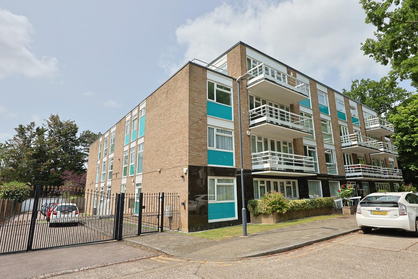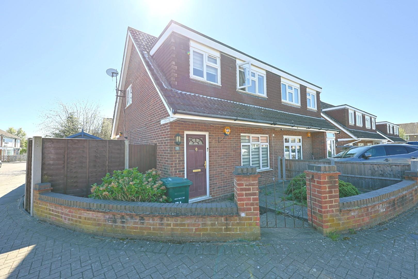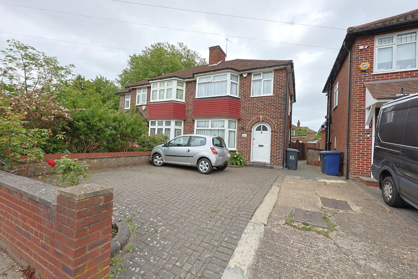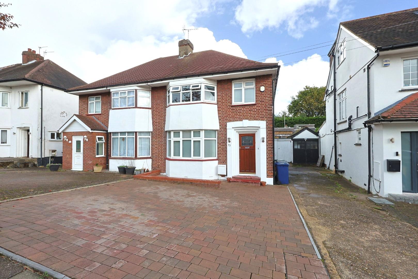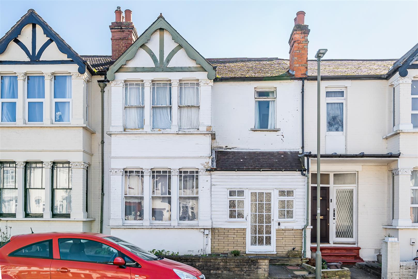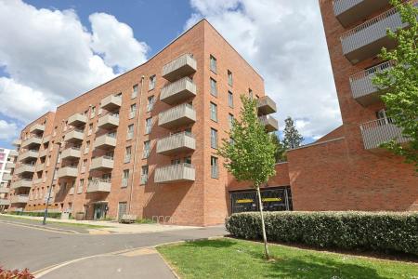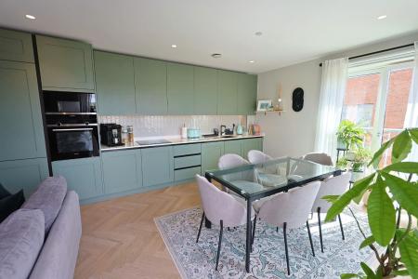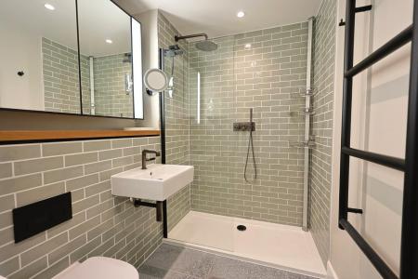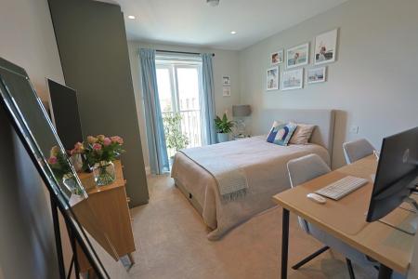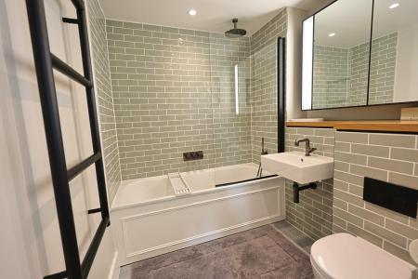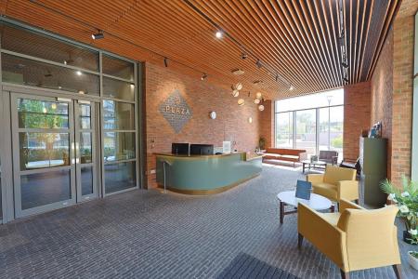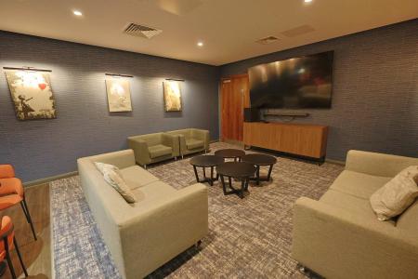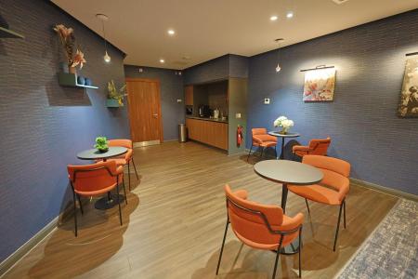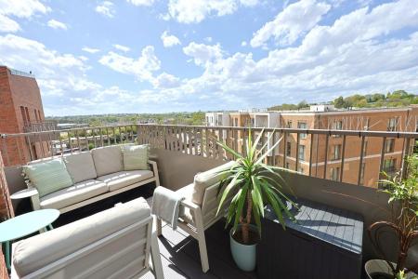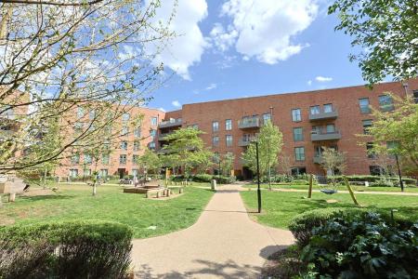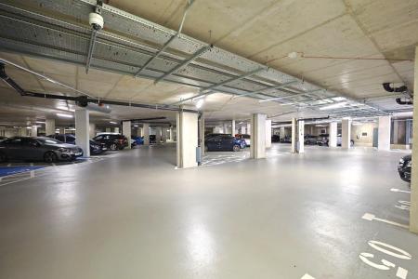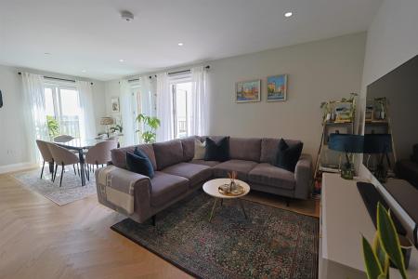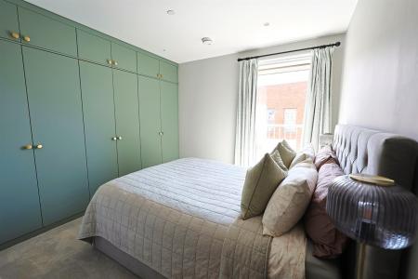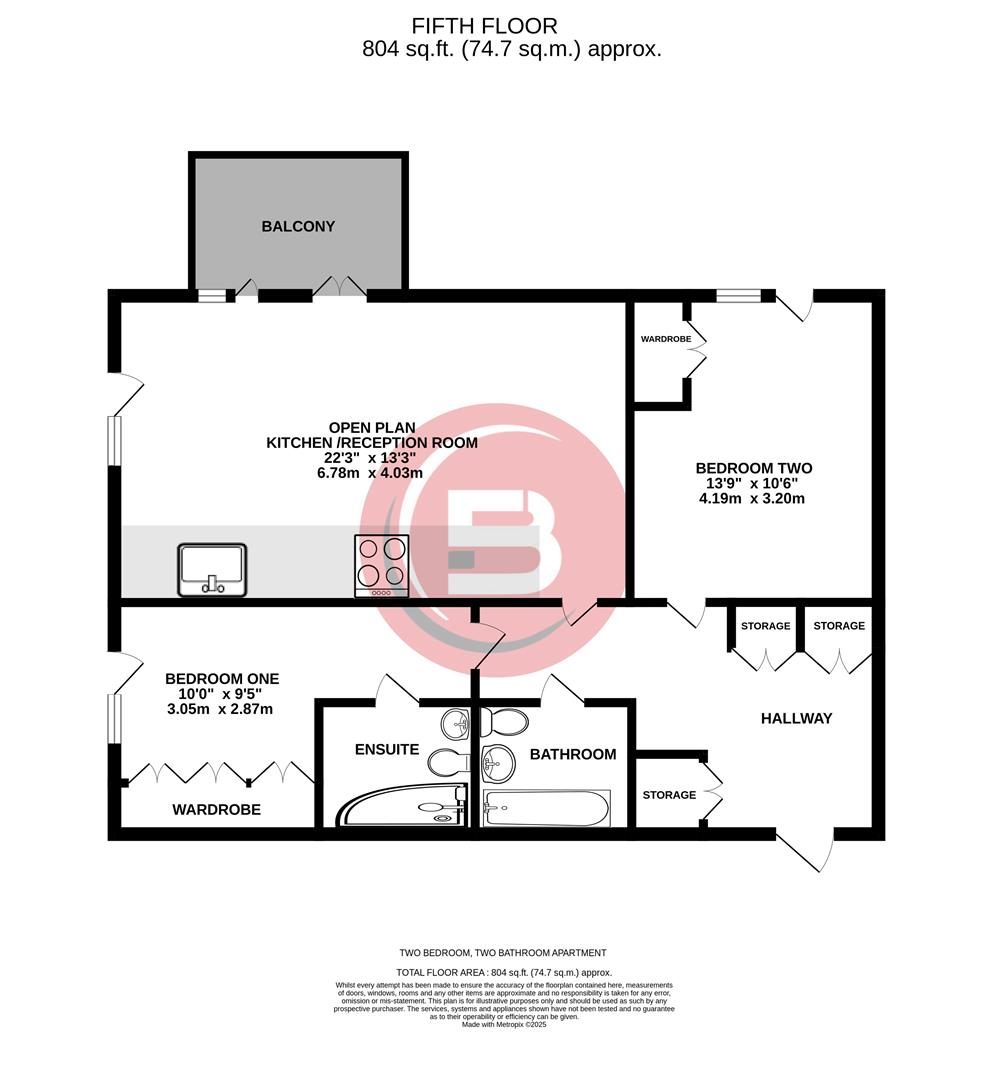- Two Bedrooms
- Two Bathrooms
- Immaculate Condition
- Great Location
- Ideal first time buy
- Balcony
- Long lease over 900 years
2 Bedroom Apartment for sale in London
An immaculate two-bedroom two bathroom apartment in the heart of Millbrook Park, moments from Mill Hill East Station.
This exquisite property features an open-plan kitchen and reception area with elegant herringbone engineered wood flooring, offering ample space for living and dining. The kitchen boasts handle-less shaker style wall and base units in green matt, seamlessly integrating high-quality Siemens appliances, complemented by luxurious quartz marble countertop and tiled splashback.
Adjacent to the reception area, a generous dual-aspect balcony features a stunning vista view, accessible through floor-to-ceiling French windows which are present in every room. Enhanced by its dual-aspect corner location, the property enjoys an abundance of unrestricted natural light due to its South-West dual-aspect exposure.
The main bedroom is both spacious and elegantly appointed, equipped with a custom-built Hammonds wardrobe. An en-suite bathroom includes a modern walk-in shower, contemporarily tiled with Terrazzo tiles, and features heated mirrored cabinets.
The property also offers a versatile second bedroom, perfect for use as an office, guest room, or child's bedroom. There is also a spacious family bathroom, equipped with a bathtub and fully tiled, also featuring heated mirror cabinets
Additional perks include the property and the wider development being dog and pet-friendly, allocated underground parking, underfloor heating, elevator access, a children's play and dog friendly areas in the communal gardens, concierge service, and a private cinema room.
The property is also covered by an NHBC Warranty with approximately 6.5 years remaining.
Call Benjamin Stevens to view!
Exterior -
Reception Room -
Open Plan Kitchen/Dining Area - 6.78 x 4.03 (22'2" x 13'2") -
Bedroom One - 3.05 x 2.87 (10'0" x 9'4") -
En-Suite To Bedroom One -
Bedroom Two - 4.19 x 3.20 (13'8" x 10'5") -
Family Bathroom -
Concierge -
Media Room -
Balcony - 872.9sq ft
Communal Gardens -
Underground Parking -
Tenure - Lease- 994 years remaining
Ground Rent- £0
Service Charge - £3,300pa
Council Tax - Band E (Barnet)
Property Ref: 55_33837020
Similar Properties
3 Bedroom Semi-Detached House | Guide Price £575,000
A chain free, three bedroom semi-detached family home. Located on a much sought after road which is a stone-throw away f...
Windermere Hall, Stonegrove, Edgware
3 Bedroom Flat | Guide Price £575,000
A Chain Free Three Double Bedroom Apartment in this popular Edgware location.Accomodation comprises Three Double Bedroom...
Rivington Crescent, Mill Hill, London
3 Bedroom Semi-Detached House | Offers in excess of £525,000
A Three Bedroom Semi Detached Family home within close proximity to local schools and transport.The ground floor compris...
3 Bedroom Semi-Detached House | Guide Price £599,950
A Three Bedroom Semi-Detached Family Home, in this popular Edgware Location close to local transport and amenities.Accom...
3 Bedroom Semi-Detached House | Guide Price £649,950
A three bedroom semi detached family home in the heart of Edgware. An ideal home for first time buyers, or a family look...
5 Bedroom House | Guide Price £685,000
A five bedroom house in the heart of Edgware. Downstairs the property comprises a reception room, breakfast room, family...

Benjamin Stevens (Edgware)
194 Station Road, Edgware, Middlesex, HA8 7AT
How much is your home worth?
Use our short form to request a valuation of your property.
Request a Valuation
