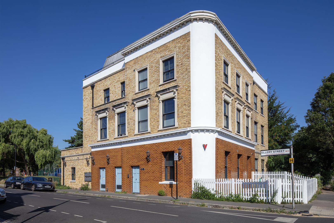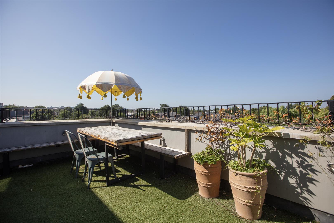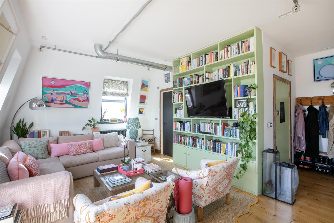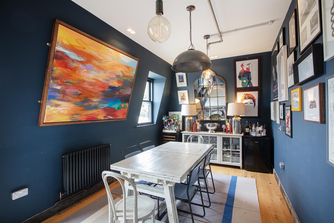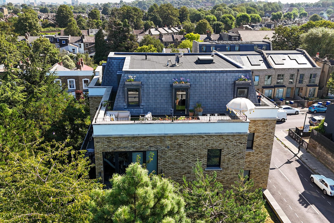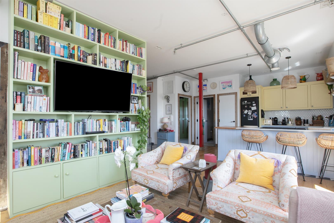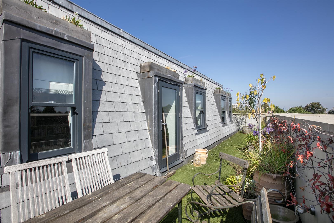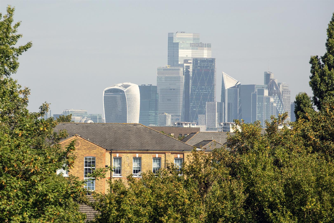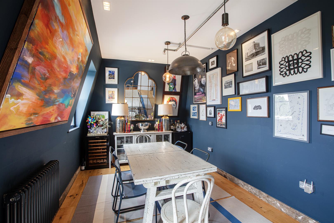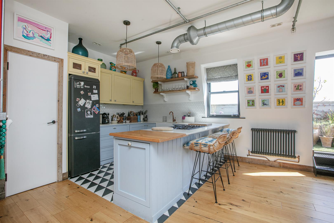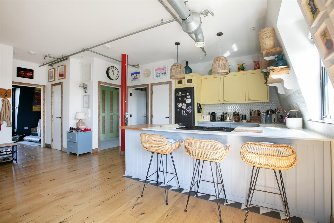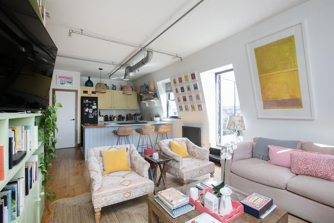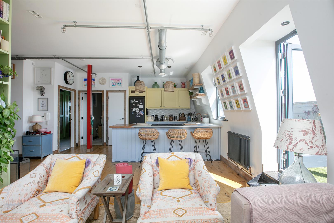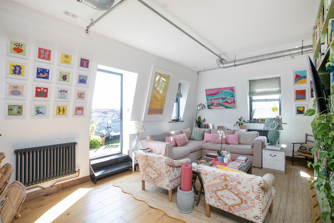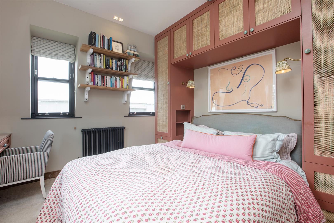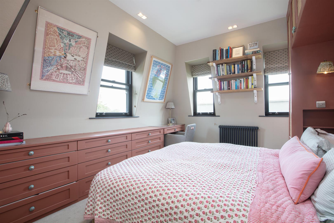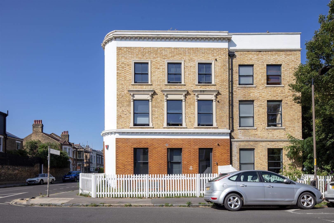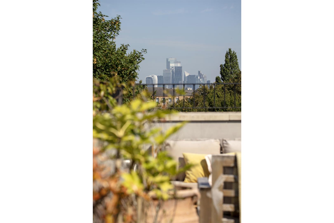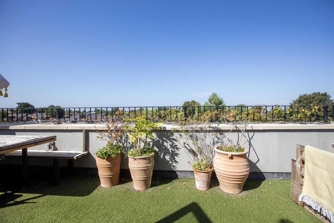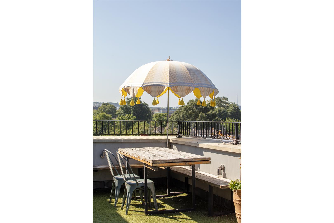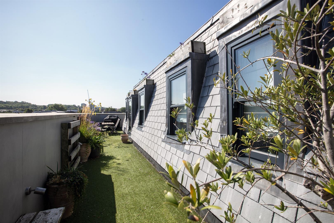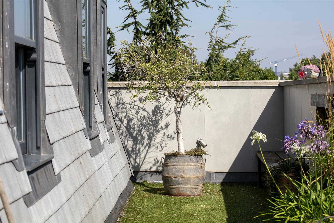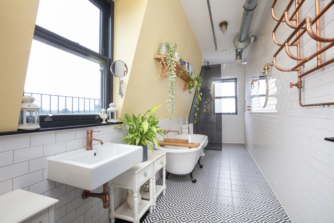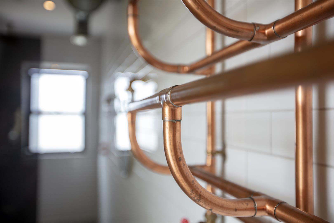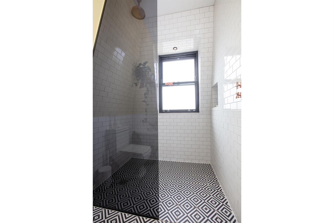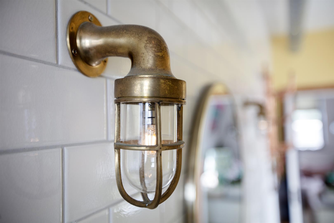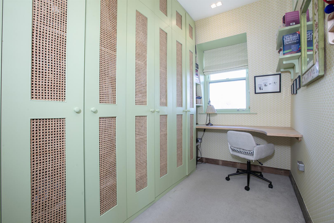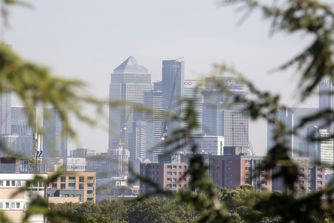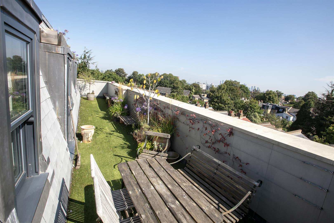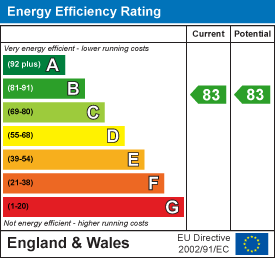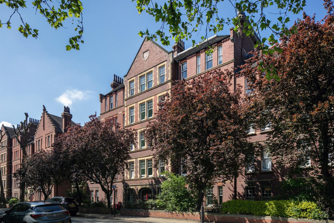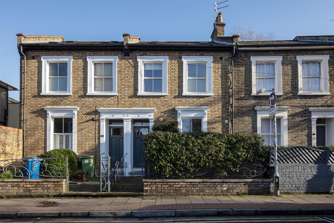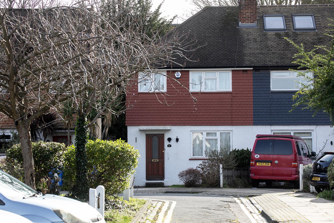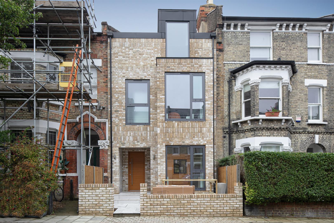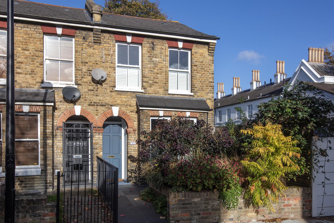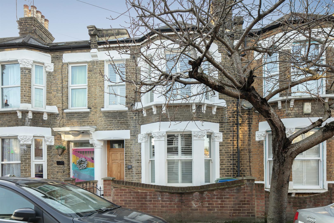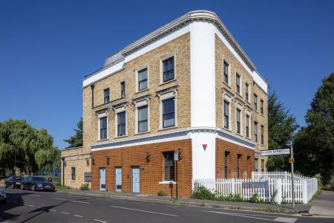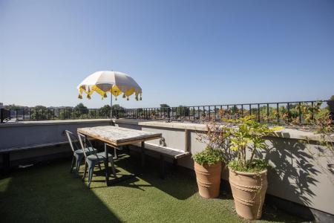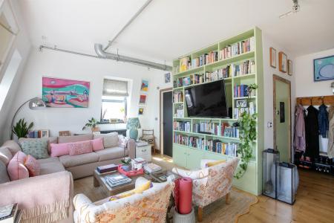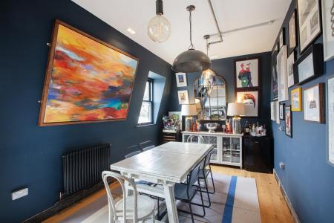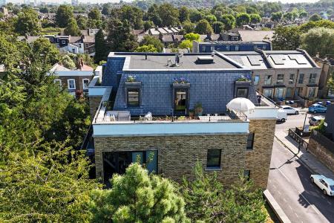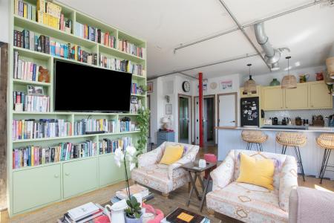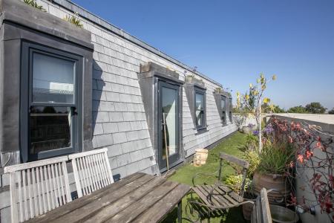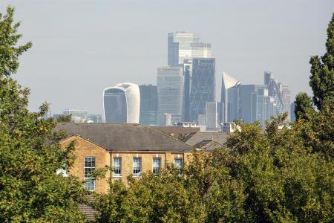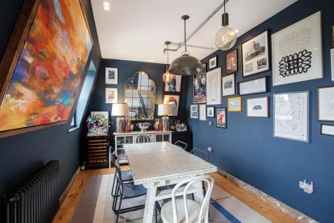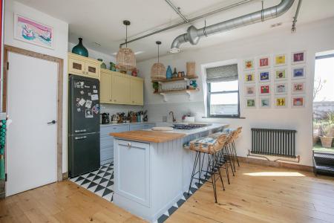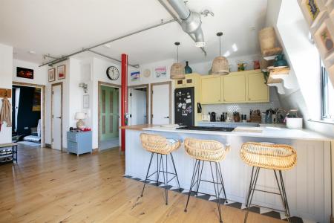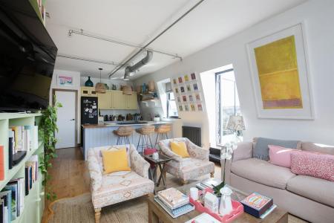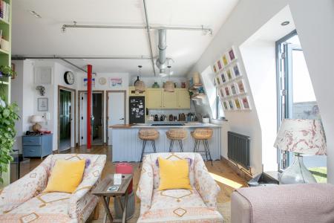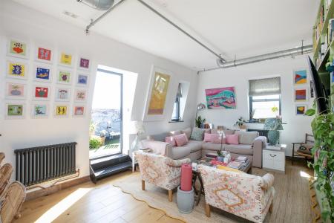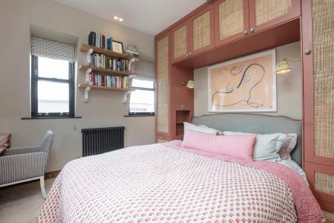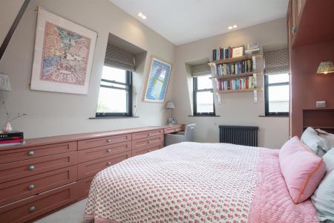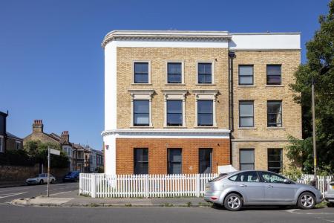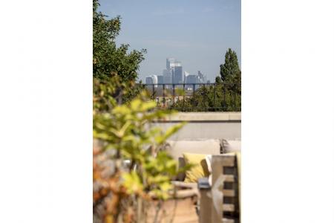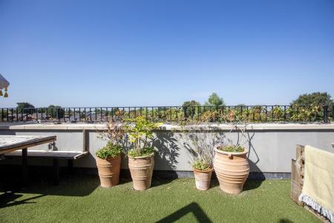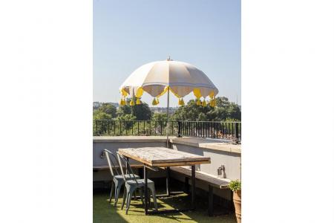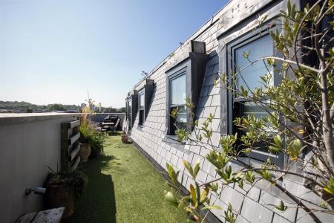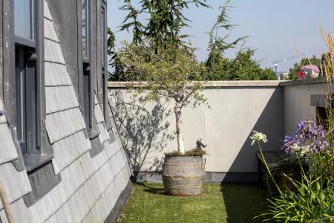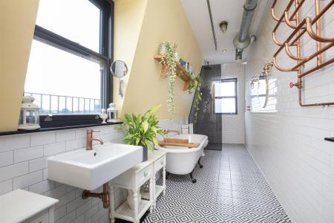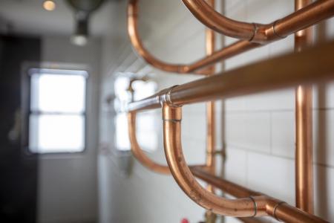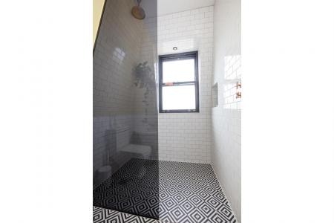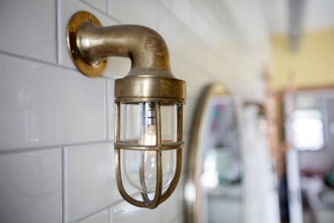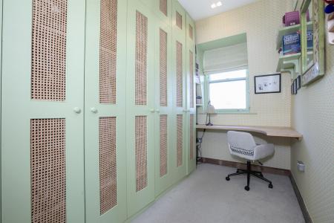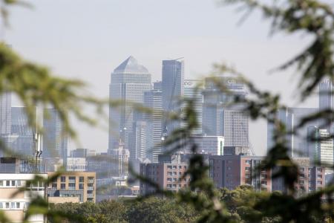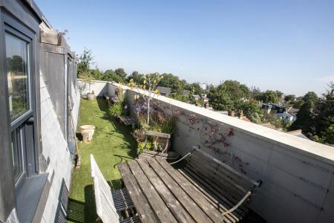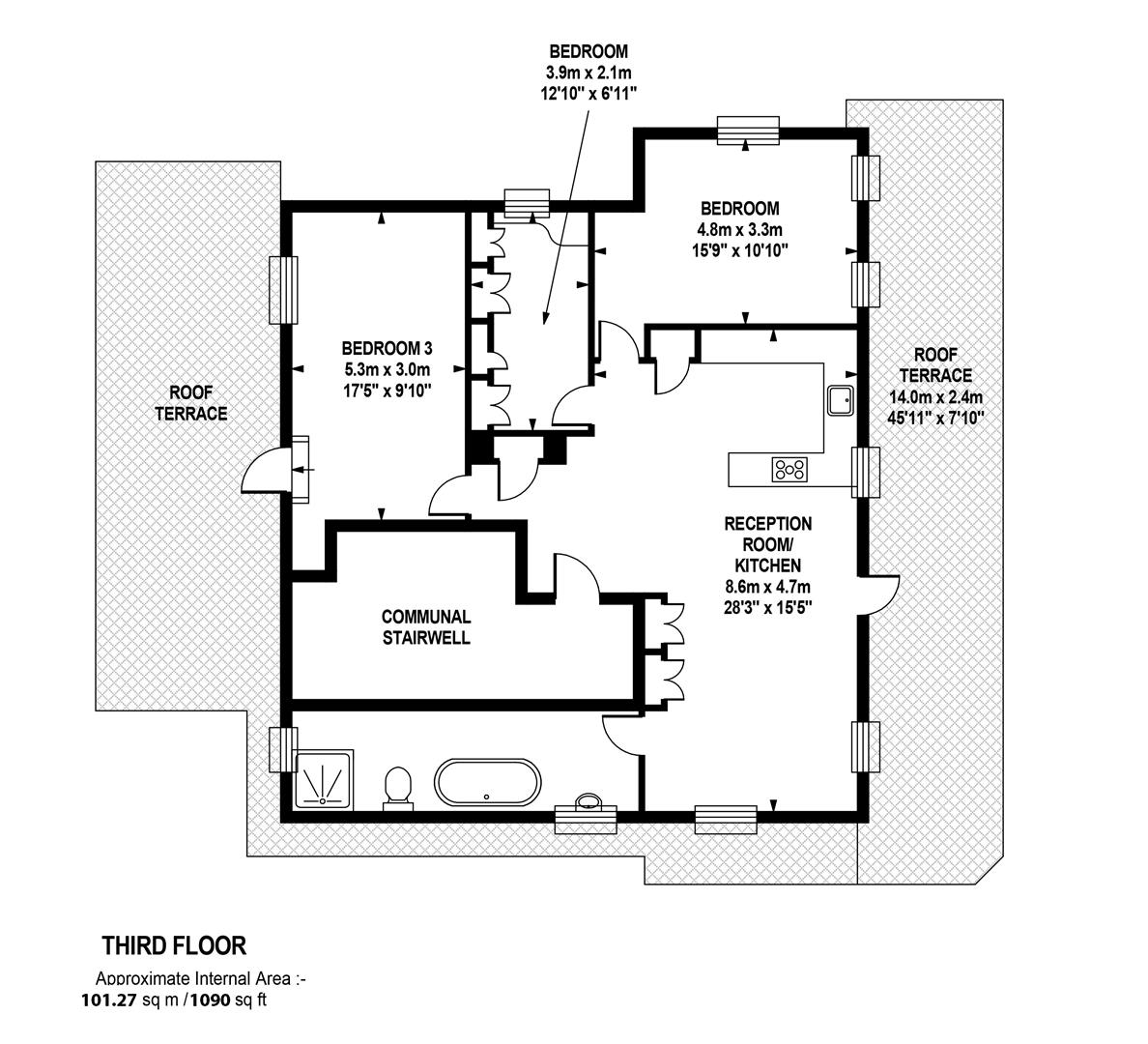- Amazing Top Floor Wrap Around Terrace
- Over 1200 sqft Not Including Terraces
- Impressively Proportioned
- Plenty of Storage
- Handsome Building
- Fantastic Styling
3 Bedroom Flat for sale in London
Astounding Three Bedroom Parkside Penthouse with Vast Wrap-around Terrace.
Seeing is believing this spectacular top floor three bedder! Taking the entire penthouse floor of a landmark parkside pub conversion, it boasts a slick tasteful finish, noteworthy proportions, high ceilings and a mutli-aspect private terrace that ensures you're soaking in the sun all day long. There are sweeping views throughout the accommodation as well as top notch fixtures and fittings. The property comprises a huge open-plan living space, three gorgeous bedrooms and a show-stopping bathroom. An east/west orientation means you're perfectly placed for sunrise and sunset. Both terraces enjoy an amazing sense of privacy - They're perfect for entertaining and al-fresco dining. One can enjoy each meal of the day while catching rays. Given that it's the tallest building in sight, it also makes a sunbathers dream!
Location-wise you're on the fringes of the newly landcaped and enlarged Harold Moody Park - your guests won't want to leave! Transport is also great - you are close to three stations: Nunhead offers regular services to Victoria and Blackfriars, Queens Road Peckham will get you into London Bridge in five minutes (and Victoria in slightly longer) while Peckham Rye serves all three London termini. The two latter stations each also enjoy the London Overground line. Nunhead Lane, at the southern end of the road past the green, is a good place for local grocery shopping - it has a wet fish shop, a proper bakery, a butcher and a greengrocer. Nearby lordship lane is another amazing hub for bars, boutiques and bustle.
The exterior takes a prized corner spot along the much-loved Gordon Road. You're bordering a lovely green space and the building enjoys some exceptional decorative touches including external tiling and period-style lanterns. A secure entry system with Banham locks leads inward to your slick and quirky communal hall where astro turf and industrial metal staircase with open treads and risers set the tone. The building enjoys a really community friendly vibe with a shared Whatsapp group. Ascending to the third floor you find access to the flat. A light, bright and lofty open-plan living area greets you with gorgeous oak flooring, high ceilings, integrated lighting a wonderful dual aspect. There's a wide kitchen with granite counters and butler sink. Appliances include a SMEG five ring gas range, integrated washing machine and a neat integrated dishwasher.
The seating area will host a large L-shaped sofa and it faces onto beautiful bespoke cabinetry with media space, book shelves and low level units. Steps lead outward to your pucker easterly terrace which soaks in every last drop of morning sun. Leafy treetop views of Peckham stretch forth, all the way to Canary Wharf. The uniquely spacious (and dishy) bathroom sits off the lounge with an airy dual aspect, swanky wash hand basin, roll top bath, wet-room style shower and some glorious brushed brass fixtures. There's a matching heated towel, wall lights and wall taps for good measure. Bedrooms one and two are accessed to the rear of the kitchen. The larger is dual aspect and has plentiful fitted storage - finished in a warm terracotta colour. Bedroom two, currently arranged as a comfortable study, enjoys a wall of floor-to-ceiling storage, integrated curved desk and a vista toward the 'Walkie-Talkie'. Last but not least comes bedroom three. Currently laid out as a lavish formal dining space, it boasts magnificent moody wall tones, integrated lighting and access to your fab westerly terrace from whence you'll preside over yet more leafy loveliness.
You're within a 10-15 minute walk of all that Peckham has to offer. The massively popular 'Frank's Cafe?' is great for a summer pint and some fab city views. Peckham Bazzar is a much-loved local watering hole - it's just a moment's stroll. Or, for any amount of exotic produce, nip down to Rye Lane which is equally close. The Bussey Building offers a great mix of culture and social fun. Nearby Lordship Lane has just about everything to save you heading to town - boutiques, cafe?s, deli's, pubs and clubs - it's a real plus. Peckham Rye Park or beautiful, peaceful Nunhead Cemetery are close by for a Sunday stroll. Sydenham Hill Woods is a quick drive for yet more leafy r&r as is the Horniman Museum, South London Gallery and the Hannah Barry Gallery.
Tenure: Leasehold
Lease Length: 115 years
Council Tax Band: D
Property Ref: 58297_34117202
Similar Properties
3 Bedroom Flat | £850,000
Vast Grade II Listed Mansion Block Three Bedder - Over 1200Sq Ft - CHAIN FREE.They don't build them like this anymore! T...
3 Bedroom Terraced House | £850,000
Bright Spacious Period Style Home Over Three Lovely Floors - CHAIN FREE.This unique Victorian style home, just moments f...
3 Bedroom Semi-Detached House | £800,000
Lovely Three Bedroom Home in Popular Peaceful Spot - CHAIN FREE.Lovingly owned by just one family since it was built in...
2 Bedroom Apartment | £875,000
Huge Split-Level Two Bedroom New Build with Private Garden - CHAIN FREE.This magnificent newly built and architect-desig...
3 Bedroom Semi-Detached House | £875,000
Beautifully Extended Victorian Three Bed Home With Stylish Finish - CHAIN FREE.Sitting within a pleasant stroll of both...
Rainbow Street, Camberwell, SE5
3 Bedroom Terraced House | Offers in excess of £900,000
Thoughtfully Extended and Presented Three Bedroom Victorian Home - CHAIN FREE.This beautifully arranged three double bed...
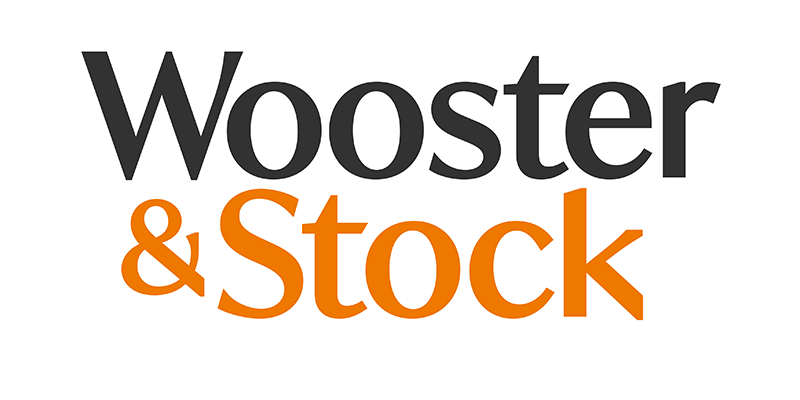
Wooster & Stock (Nunhead)
Nunhead Green, Nunhead, London, SE15 3QQ
How much is your home worth?
Use our short form to request a valuation of your property.
Request a Valuation
