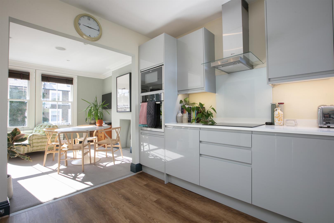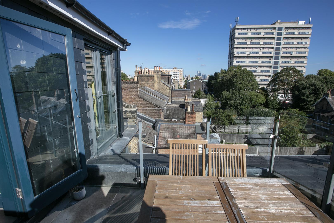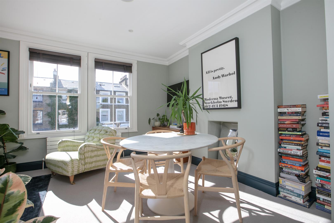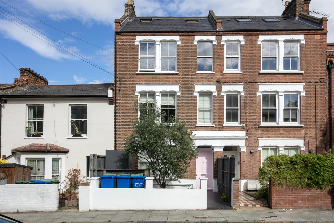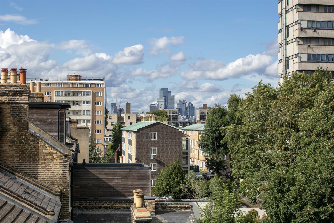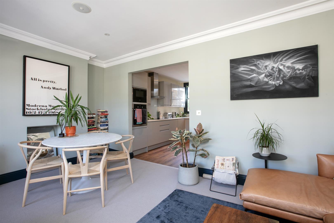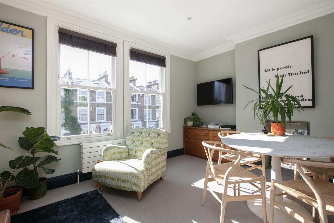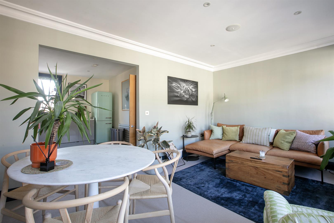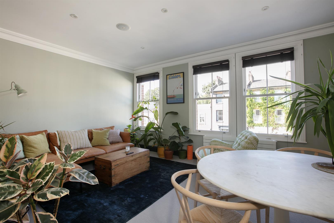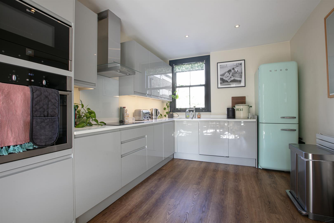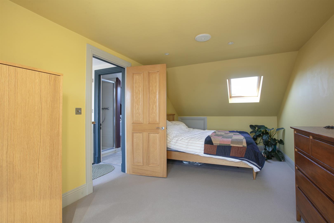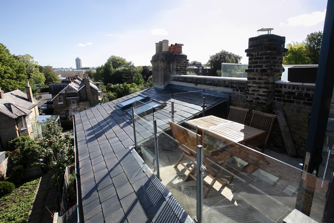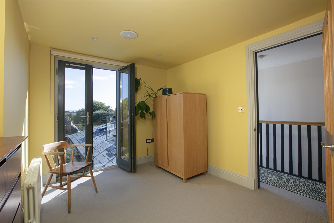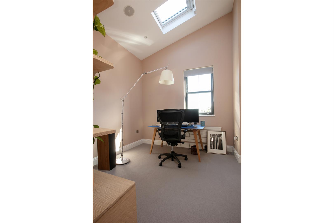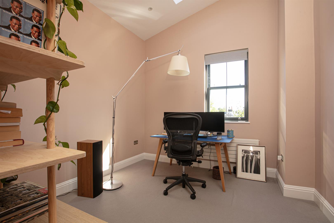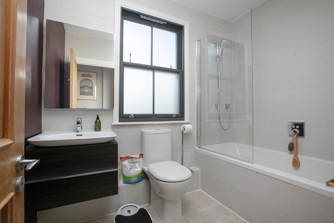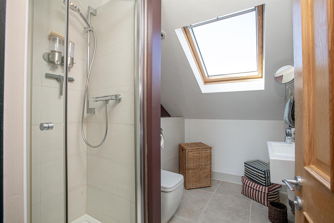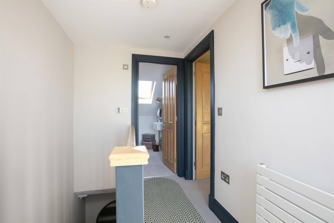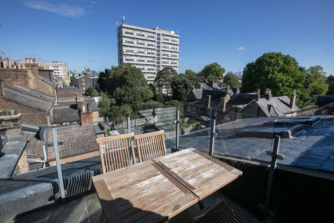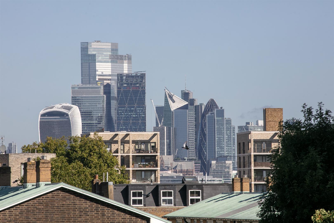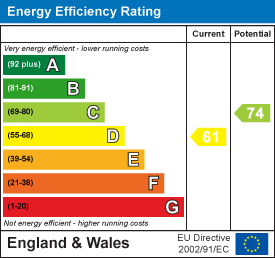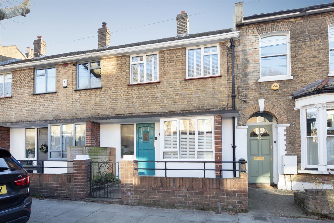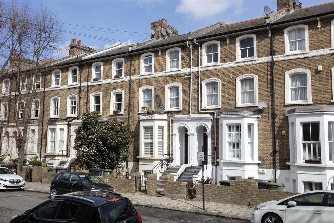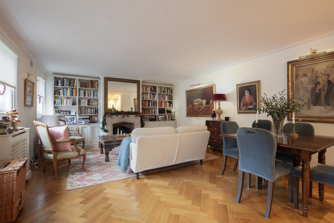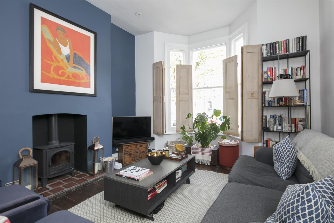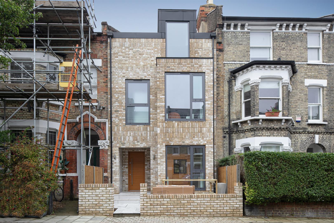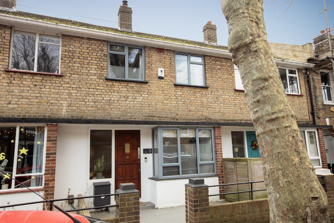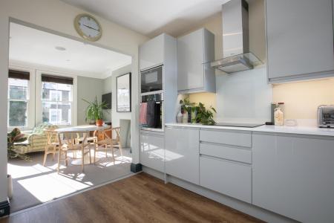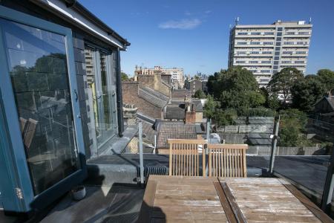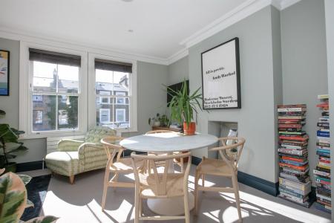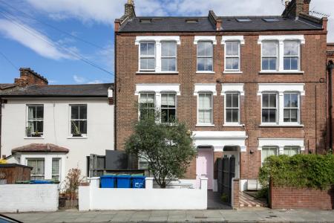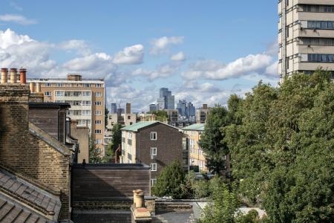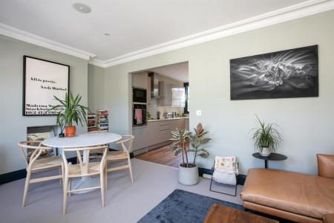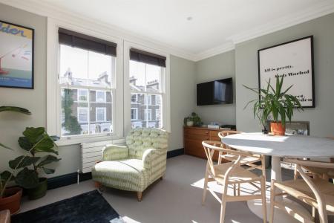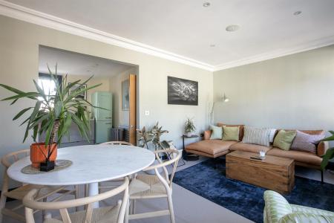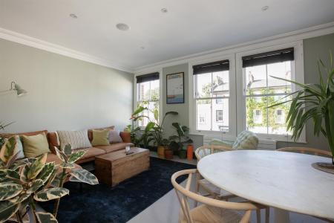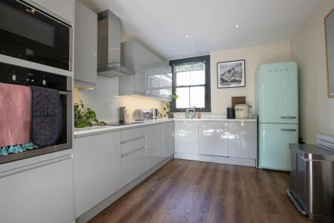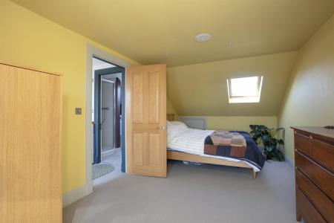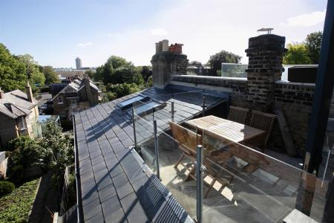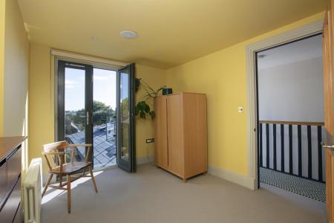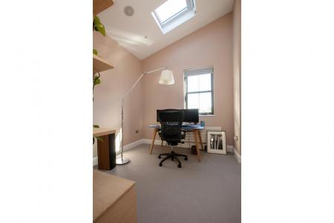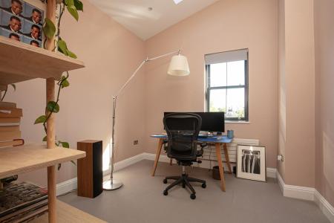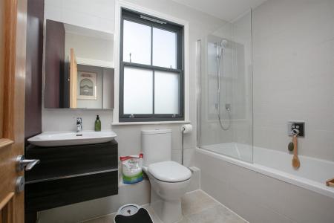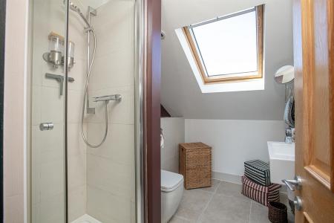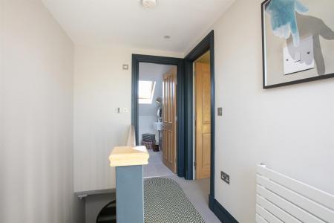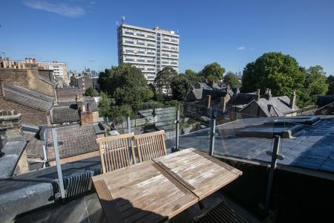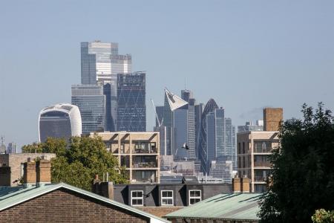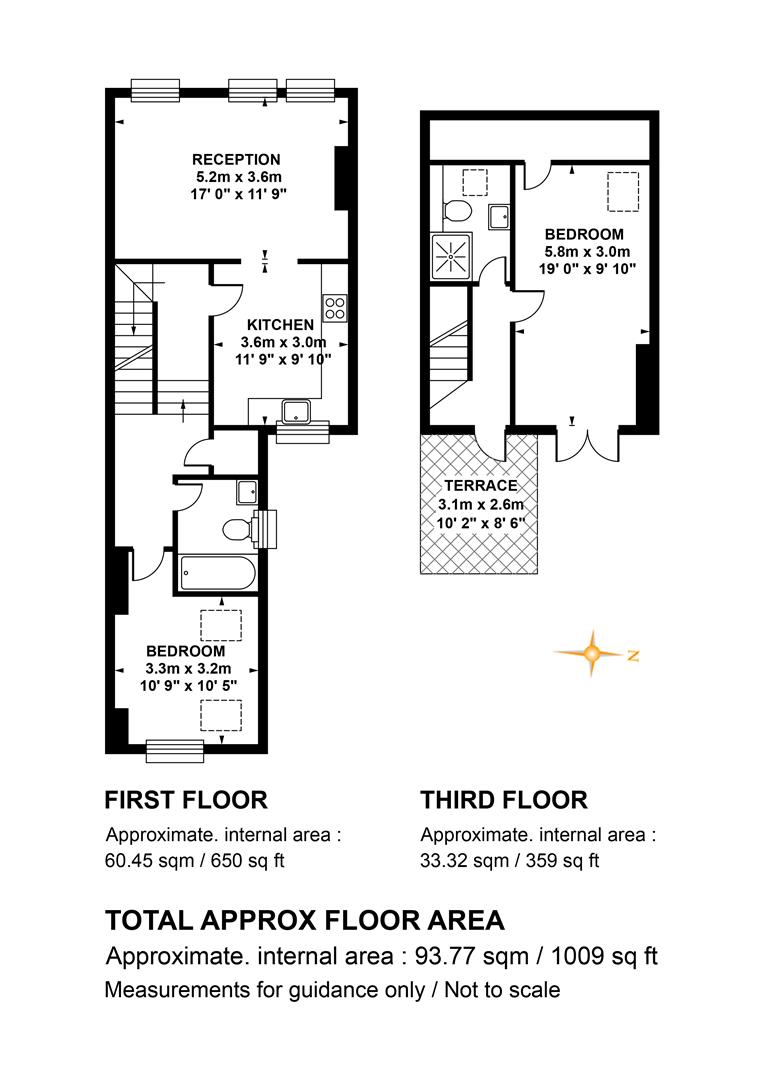- Split-Level Top Floor
- Amazing Terrace
- Two Double Bedrooms
- Slick Styling
- Share of Freehold
2 Bedroom Flat for sale in London
Impressive Split-Level Two-Double Bedroom Stunner with Fab Roof Terrace - CHAIN FREE.
You'll be endlessly impressed by this fantastic period conversion. Spread generously over the two upper floors of a handsome Victorian building along what is arguably one of Peckham's premier streets, the property is meticulously presented at every step. Accommodation comprises a wonderful, bright open plan living room with large adjoining modern kitchen, two fantastic double bedrooms, bathroom and shower room. There's a tiptop terrace too which soaks in abundant morning and early afternoon sun. From here you'll enjoy views as far as Canary Wharf! Denman Road has an inimitably eclectic mix of period architecture. It rises gently from Peckham Road to Lyndhurst Grove and sits within a pleasurable five minute ramble of bountiful Bellenden Village. Impress your guests by taking them to the award-winning Toad Bakery, situated only a few minutes walk away toward Camberwell. Transport is a cinch with Peckham Rye Station a seven minute stroll for swift, regular services to London Bridge, Victoria, Elephant and Castle, Blackfriars, Farringdon, Shoreditch and oodles more.
A flat fronted exterior leads off the street through a shared front garden. A well presented communal hallway offers you a carpeted staircase up to your first floor door. A carpeted inner hall leads upward, past some fine fitted storage, to the sizeable landing. The rear return hosts the first of two amazing bedrooms which boasts a lofty double-height vaulted ceiling, twin skylights (with electric blinds) and a further rear-facing window. The main bathroom completes this level nicely donning a jet bath, heated towel rail, white suite and side aspect frosted sash window. There's further recessed storage off the landing. The front-facing L-shaped open-plan living area is wide and bright. It's a fab spot for lounging, dining and entertaining. To the rear you find an adjoining kitchen/diner with sleek light grey cabinets. Appliances include an integrated dishwasher and washing machine, four ring induction hob, NEFF oven and integrated microwave.
Heading upward to the you find the upper landing enjoys more quality carpeting and the same slick tasteful Farrow and Ball trim along the architraves and balustrades. The terrace is accessed from here and offers an amazing entertaining, dining and chill space. Views stretches from Canary Wharf to the city and beyond. The second bedroom is a huge double and takes the lion's share of the top floor. There's eaves storage, tasteful yellow walls (with colour-drenched ceiling) and a fab Juliette balcony from whence you enjoy more views and airiness. A fancy shower room completes the tour nicely.
For coffee, croissants, books, antiques, flowers and dry cleaning services, go no further than Bellenden Village (a 3 minute walk). We love Petitou, The Victoria Inn, Ganapati and The Begging Bowl. The South London Gallery Café is great for impressing visitors with! Rye Lane is tantalisingly close for any amount of culture. The Bussey Building has some fab rooftop bars and even a cinema! The highly considered Villa Nursery is as close - now that's an easy morning drop off! The area has easy access to Peckham Rye (zone 2 and a brisk 5 minute walk) and Denmark Hill stations (also zone 2 and about a 12 minute walk away) for services to London Bridge, Victoria and Blackfriars. The London Overground whizzes you to Clapham, Shoreditch and Canada Water for the Jubilee Line. A whole variety of buses run into town along Peckham Road, just five minutes away. The wide open green spaces of Peckham Rye Park are also within easy reach. Even closer is the very lovely Warwick Gardens. It's a fine spot for a read of the papers.
Tenure: Share of Freehold
Lease Length: 991 years remaining
Council Tax Band: C
Property Ref: 58297_34153695
Similar Properties
Kimberley Avenue, Nunhead, SE15
2 Bedroom Terraced House | £775,000
Versatile Two Bedroom 1950's Home with South Facing Garden and Studio - CHAIN FREE.Find this splendid 1950's classic, al...
Eastlake Road, Camberwell, SE5
3 Bedroom Flat | £750,000
Stylish Three Bedroom Split Level Period Conversion with Private Garden. You just love this fantastic three bedder, spre...
3 Bedroom Semi-Detached House | Guide Price £750,000
GUIDE PRICE £750,000 - £800,000. Delightful Three Bedder with Dishy Finish and Wonderful Terrace - CHAIN FREE. You own s...
Vicarage Grove, Camberwell, SE5
2 Bedroom Apartment | £785,000
Spectacular Split Level Two Bedder With Terrace and Private Garden - CHAIN FREE.Boasting overtly spacious open plan livi...
3 Bedroom Apartment | Offers in excess of £800,000
Splendid Split-Level Newly Built Three Bedder With Private Terrace - CHAIN FREE.VIDEO TOUR AVAILABLE. This magnificent a...
Kimberley Avenue, Nunhead, SE15
2 Bedroom Terraced House | Guide Price £800,000
Fantastic Two Bedroom House With Studio and Huge South Facing Garden.GUIDE PRICE £800,000 - £850,000.Viewings start Satu...
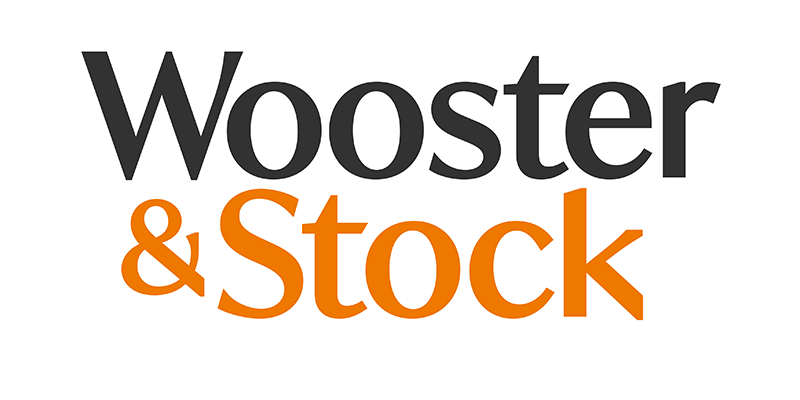
Wooster & Stock (Nunhead)
Nunhead Green, Nunhead, London, SE15 3QQ
How much is your home worth?
Use our short form to request a valuation of your property.
Request a Valuation
