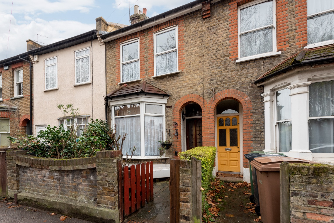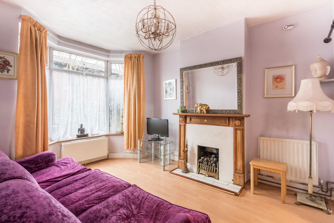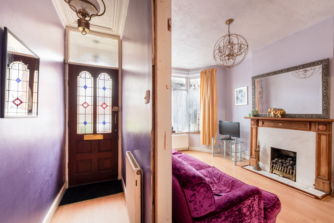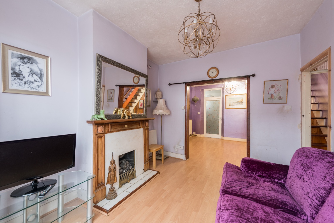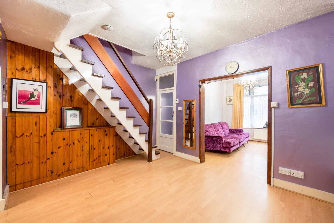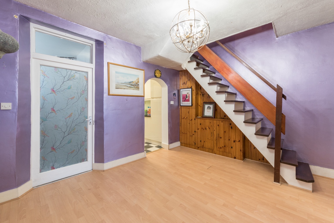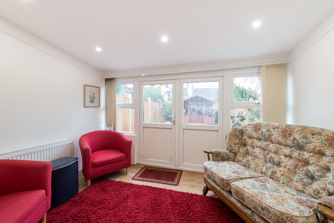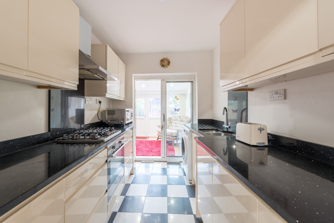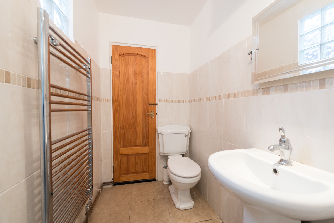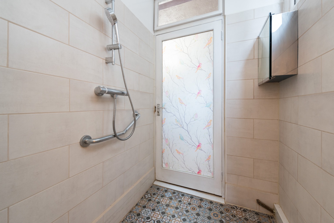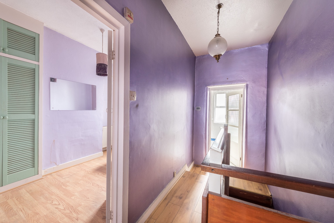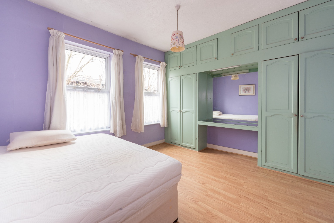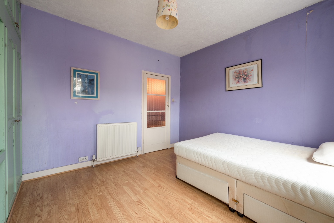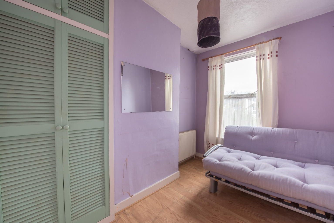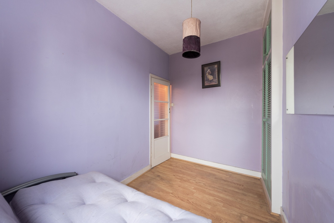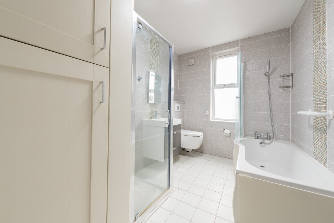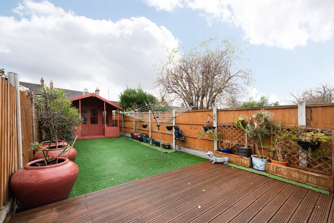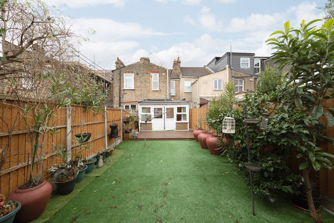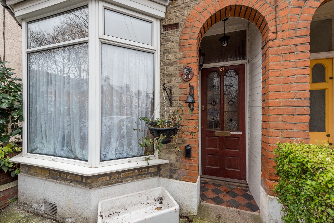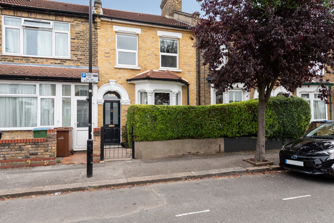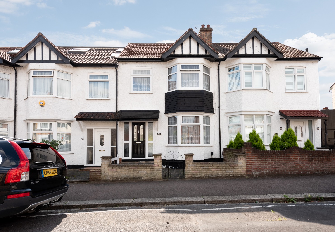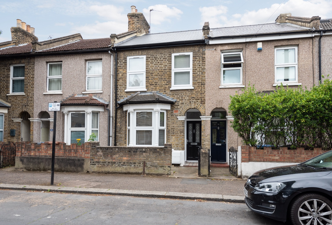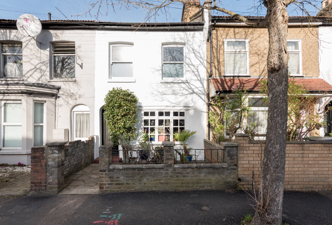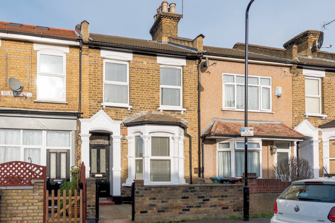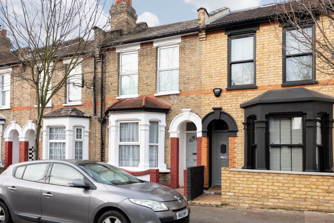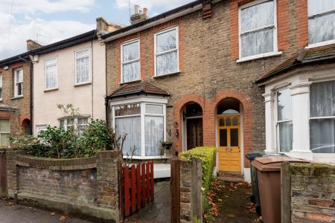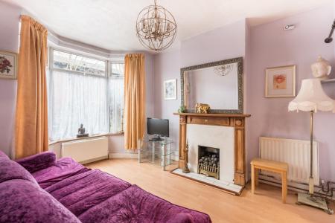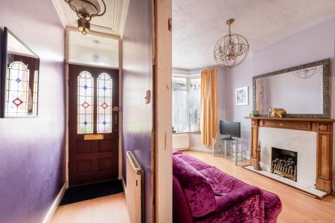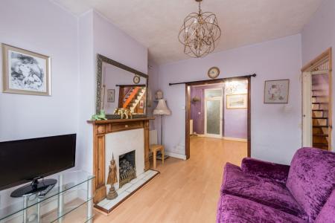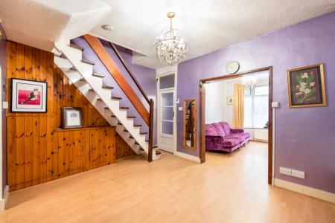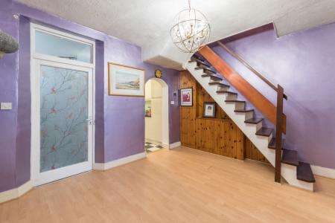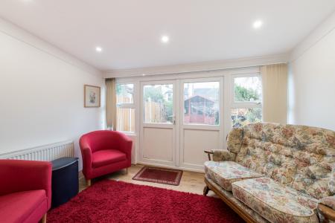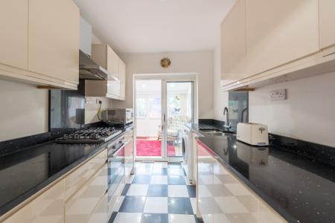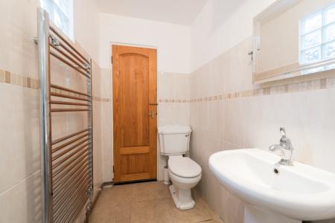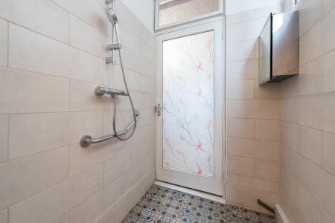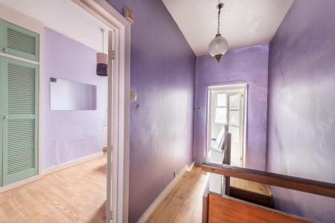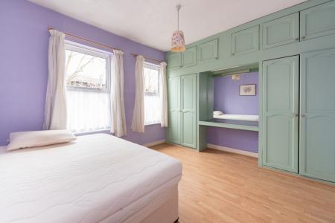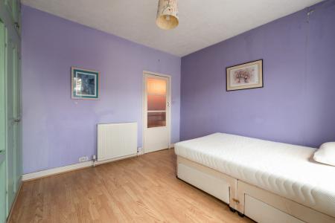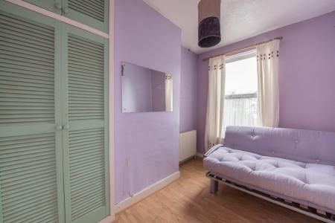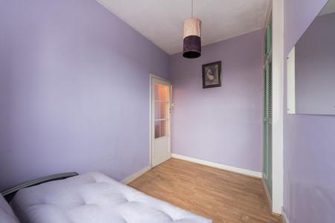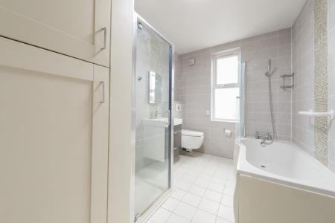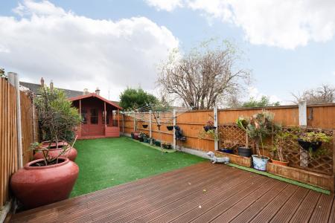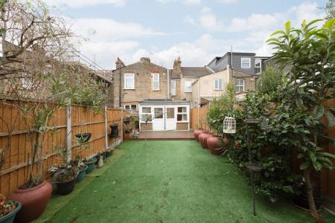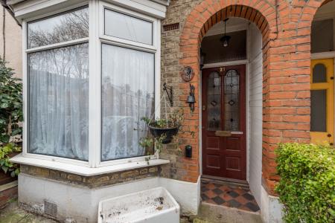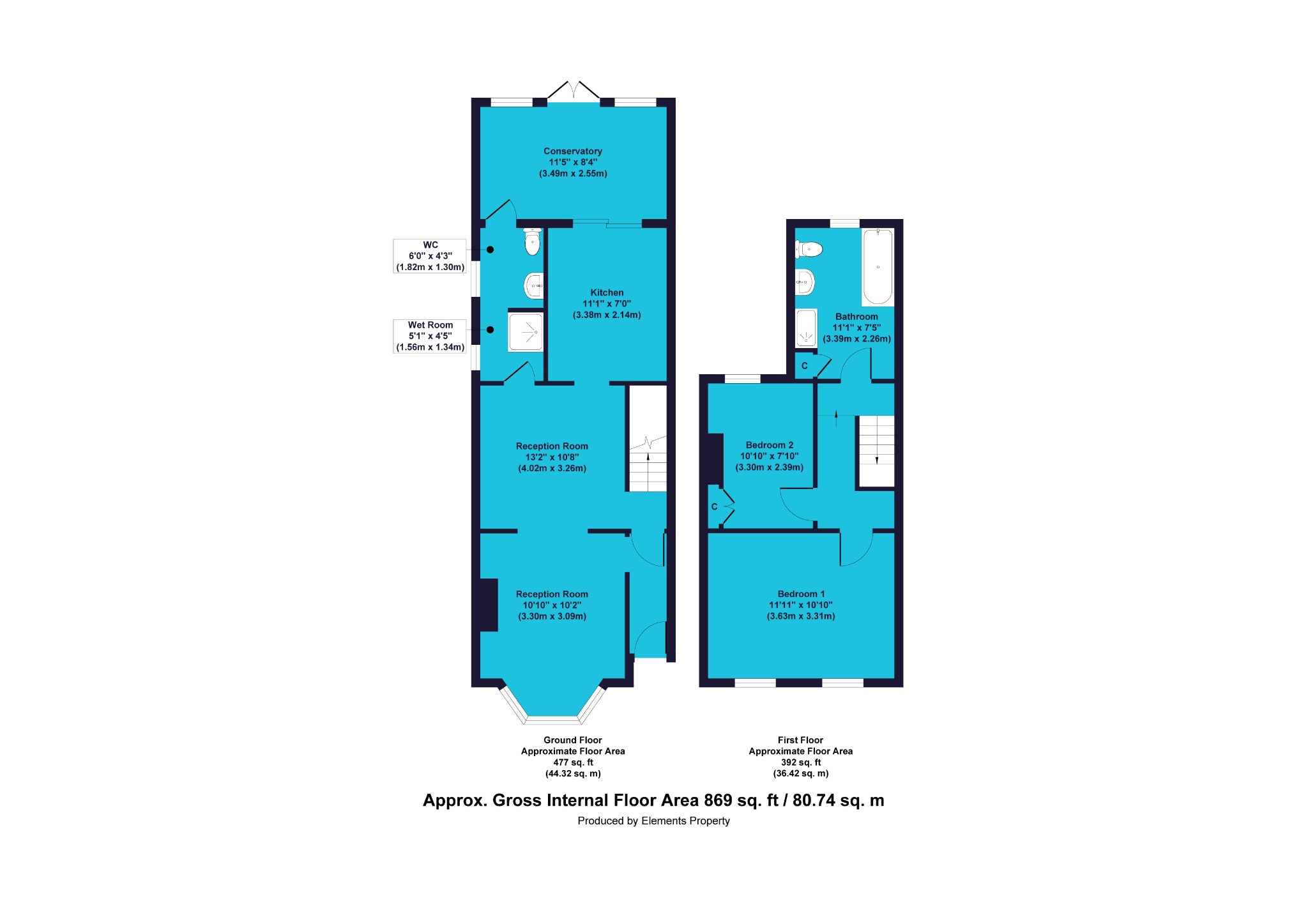- Two Bedroom House
- Period Property
- Two Reception Rooms
- Lovely Garden
- Chain Free
- Sought After Location
- Gas Central Heating
- Double Glazing
- EPC Rating - D
2 Bedroom Terraced House for sale in London
Guide Price £575,000 - £625,000. We're delighted to present this deceptively large terraced two bedroom house in the heart of the increasingly popular area of Leytonstone. Just a few streets walk from the beautiful Hollow Ponds, and a short hop away from High Road Leytonstone, this property is within easy reach of the local tube station for commuting and exploring the city.
As you approach the property from the road, you'll see a small walled and gated front garden with young shrubbery planted to provide some privacy from passers-by. The facade of the property boasts an original feature bay window and a welcoming recessed front door in a small covered porch area.
Upon entering the house, the first room you'll find lying to your left is the large double reception area with a fabulous floating staircase leading upon to the first floor – complete with some wooden built-in storage cupboards cleverly nestled below to utilise this area. It's a huge space with plenty of light from the magnificent bay window at the front of the property, separated into two distinct areas with a large archway. From here, due to the open plan nature of the design, you can see straight through to the kitchen towards the rear of the property, providing a wonderful sense of space. It's easy to look past the slightly 'tired' décor and see how much potential this property offers. A little re-plastering and painting wouldn't go amiss but the sheer size and scope of the space gives plenty of options – and this little interior project will allow you to create your ideal environment and really put your personal stamp on your new home. In the front reception is a beautifully sculpted fireplace with wooden surround and the recesses either side allow space for storage/bookcases or a TV unit, with a large sofa on the opposite wall. The rear reception area is large enough to take family sized dining table for those special occasions, with its position next to the kitchen making it super functional. Alternatively it would also allow for an expanded living area, or act as a snug, entertainment room, playroom or even a home office.
The galley-style kitchen is a simple but well designed space, with black marble look worktops and a selection of white base and wall units for all your crocks, pots, pans and ingredients and its economical use of space perfectly combines simplicity and functionality. There's a fitted gas hob and oven with room for a washing machine and fridge freezer, and the flooring is tiled in a black and white chessboard style, the ideal complement to the rest of the space.
In the kitchen you'll also note a double sliding door, which leads into your large conservatory, a brilliant additional benefit to the property and giving you lots more 'bang for your buck'! The conservatory has the potential to be a beautiful sunroom for relaxing in, with a sofa and plenty of houseplants which would thrive in the wonderful ambience and natural light: the perfect retreat after a busy day, or a place to read the Sunday papers and find some calm and quiet.
Out in the garden, you'll find an area of decking for entertaining and the useful addition of Astroturf instead of lawn for a minimal fuss, low maintenance space. At the end of the garden is a lovely summerhouse which would be useful as a home office, artist's studio, hobby workshop or just as a comfortable little escape in which to enjoy a book and a glass of wine on a summers evening.
Heading back into and through the conservatory, there's another door which leads to a downstairs toilet and wet room, built with convenience, safety and ease-of-use in mind. The walls in both the toilet area and the wet room are tiled floor-to-ceiling, with the wet room floor tiled in an ornate mosaic style, and the toilet area in a simpler, large beige tile. There's a glass door separating the two rooms, a heated towel rail in the toilet area and a frosted glass window providing natural light. There's an adjoining door to the wet room through the second reception too, giving you access from the conservatory or living area – a super handy addition to this surprisingly large two bed property.
As you head up the floating staircase you'll find a small landing with a retro, 60's style wooden railing, and directly ahead of you, you'll see the newly fitted family bathroom. It's tiled floor-to-ceiling with large, grey textured tiles and there's a stylish mosaic design around the bath and shower area. Well designed from a functionality perspective, it's contemporary and sleek, with a suite consisting of square shaped shallow sink, toilet with hidden cistern and an end-fill bath complete with overhead shower unit. There's also a separate shower cubicle, a heated towel rail and a Valiant boiler in the cupboard you'll see just as you enter the bathroom.
The next door along the landing brings you to the property's second bedroom. Obviously the smaller of the two bedrooms, it would make a great child's bedroom, guest room, nursery or a home office. It would comfortably take a single bed with room to spare. There's also a built in wardrobe which is an important space-saver, and you could even opt for a sofa bed to enable a dual-function to this room.
Now to the master bedroom: an impressive space stretching across the entire width of the front aspect of the property. There's an attractive set of fitted wardrobes with a built-in dresser, plenty of room for a large double bed and two large windows bathing the room in lovely natural light. As with all the upstairs rooms with the exception of the bathroom, the walls are painted in a lilac colour and - like the living area downstairs - the plasterwork would benefit from some attention, followed by a fresh lick of paint to refresh things. The flooring upstairs is all newly fitted, wooden-look tiles, providing a great base from which to build your own colour scheme and claim the space as your own.
Despite the need for some general cosmetic attention, there really is an incredible amount of potential here, and as a blank canvas the scope for a facelift to suit your personal style is huge. The added bonus of the conservatory, and good sized garden with decking and a summerhouse will no doubt make this property highly sought after.
Leytonstone is a diverse and cultured area of London and is fast becoming a destination in its own right, with a fantastic selection of bars, cafes, pubs and restaurants all within walking distance. The recently refurbished Sir Alfred Hitchcock Hotel opposite Hollow Ponds is a popular destination with delicious food and great service, and the well-loved Filly Brook is close by too – a great bar with an interesting range of beers, food, and music.
The Heathcote and Star is a family friendly pub with a huge garden and also within easy reach, plus you have access to a range of supermarkets, home ware stores, GP surgeries and all the amenities you could need. The area is serviced by several reliable bus routes as well as Leytonstone Underground Station, and there are some great schools in the vicinity for those with children or plans to welcome them into their life!
The owner Added... ' In November 1985, my late wife and i, visited this area to find a suitable home. We viewed 16 properties, of which no.21 forest road was the last. Before we entered, we both said, "this is a homely house" and she said we must have this one and made an immediate offer. We moved in in February 1986, since when we enjoyed an idyllic residence.
I travelled to my office near Aldgate East, from Leytonstone underground station (12 minutes walk). Bus numbers W15, goes to Hyams park, via Walthamstow, every 6 minutes and Hackney via Leytonstone underground station on it's return journey. Bus no; W19, goes to Ilford, via Leytonstone and via Walthamstow on the return journey, also about every 6 minutes. Both bus stops are 200 metres walk away. Bus no 257, goes to Stratford about every 20 minutes, the bus stop for which is about 300 metres away.
Hollow ponds, which is part of Epping Forest, an extremely popular vast area for walkers and dog walkers alike. The Sir Alfred Hitchcock, grand and popular public house is this area, about 300 metres away. Whipps Cross Hospital is about 200 metres away.
We also took on daytime childcare for two grandchildren. The youngest attended Gwynn Jones primary (300 meters away) and the other attended Leytonstone school, a secondary, opposite our home.
It is with great sorrow and reluctance that i have chosen to move from this, much loved home, after my dear wife of 61 years, passed away this year'.
These property particulars have been prepared by Trading Places Estate and Letting Agents under the instruction of the owner and shall not constitute an offer or the basis of any contract. They are created as a general guide and our visit to the property was for the purpose of preparing these particulars. No form of survey, structural or otherwise was carried out. We have not tested any of the appliances, services or connections and therefore cannot verify them to be in working order or fit for the purpose. This includes heating systems. All measurements are subject to a margin of error, and photographs and floorplans are for guidance purposes only. Fixtures and fittings are only included subject to arrangement. Reference made to the tenure and where applicable lease term is based on information supplied by the owner and prospective buyers(s) must make their own enquiries regarding all matters referred to above.
Important Information
- This is a Freehold property.
Property Ref: 10044_125991
Similar Properties
Matcham Road, London, Greater London, E11 3LA
3 Bedroom Terraced House | Guide Price £575,000
Guide Price £575,000 - £625,000. This beautifully presented three bedroom mid terrace house is the perfect family home....
Matlock Road, London, Greater London, E10 6DJ
3 Bedroom Terraced House | Guide Price £575,000
Guide Price £575,000 - £625,000. This lovely three bedroom house for sale in Leyton has tons of potential, and would mak...
Stewart Road, Stratford, London, E15 2BA
3 Bedroom Terraced House | Guide Price £575,000
Guide Price £575,000 - £600,000. Spacious, newly refurbished three bedroom house for sale in the vibrant neighbourhood o...
Wadley Road, Leytonstone, London, E11 1JF
3 Bedroom Terraced House | Guide Price £600,000
GUIDE PRICE - £600,000-£650,000 - We're delighted to present this beautifully finished three bedroom terraced house in t...
Selby Road, Leytonstone, London, E11 3LT
3 Bedroom Terraced House | Guide Price £600,000
GUIDE PRICE £600,000-£650,000 - This beautiful, fully renovated, three bedroom mid terrace house in Leytonstone is an at...
Barfield Road, London, Greater London, E11 3AF
2 Bedroom Terraced House | Offers in excess of £600,000
This beautifully presented terraced two bedroom house for sale near the top of Leytonstone High Road is the perfect home...

Trading Places (Leytonstone)
Leytonstone, London, E11 1HE
How much is your home worth?
Use our short form to request a valuation of your property.
Request a Valuation
