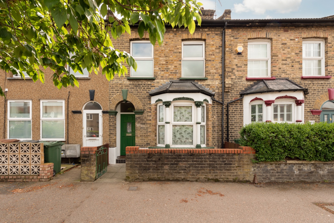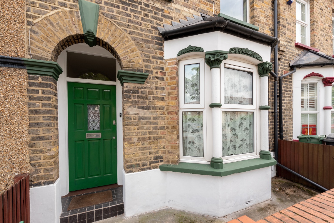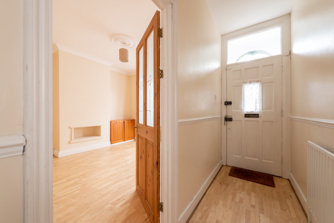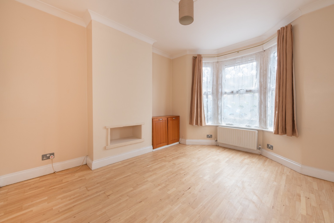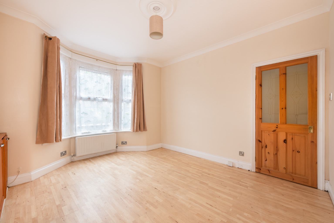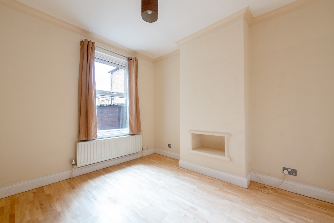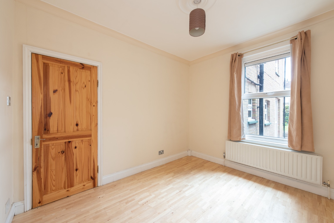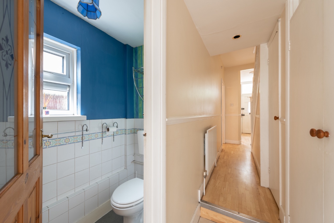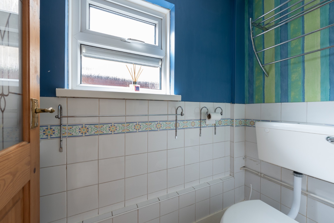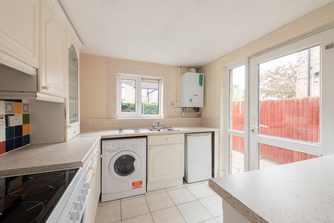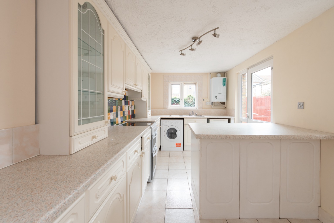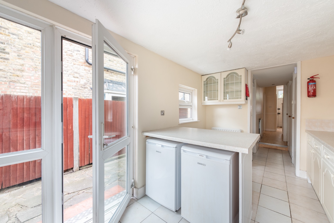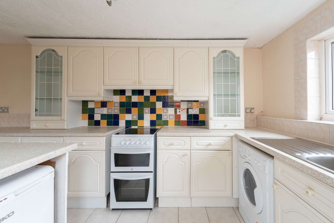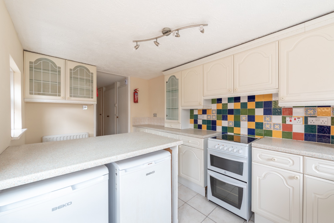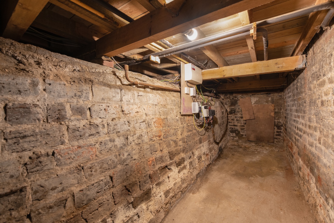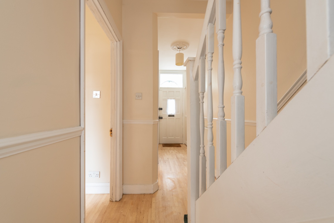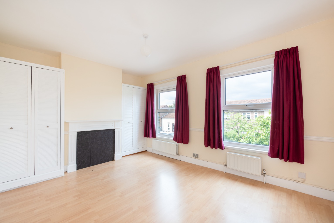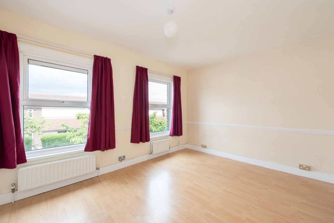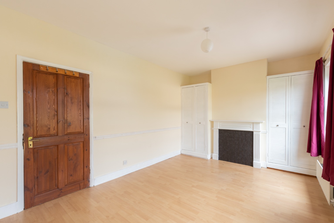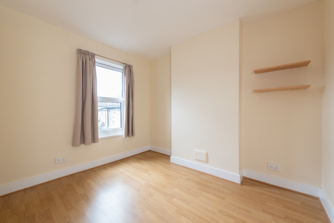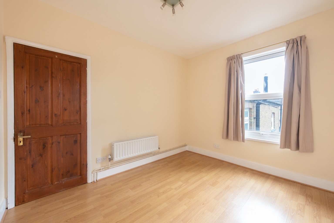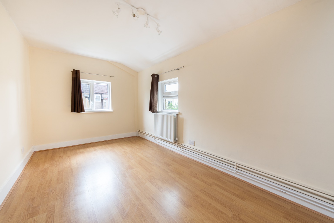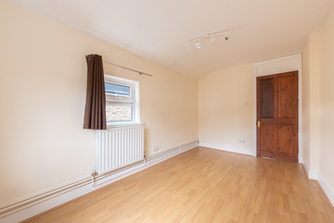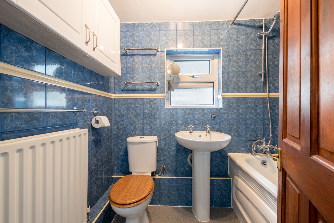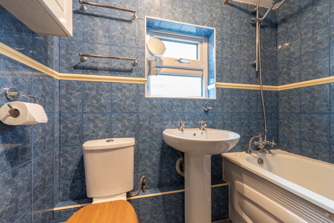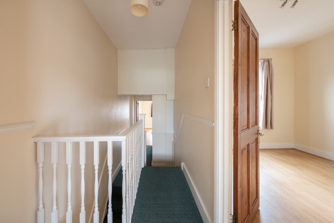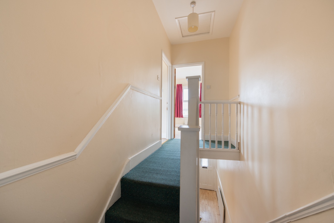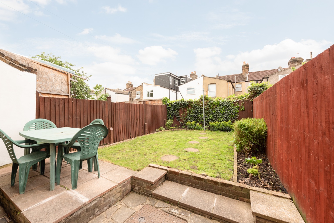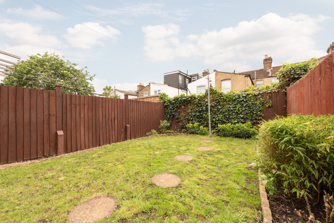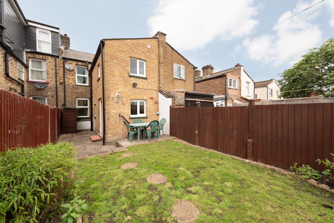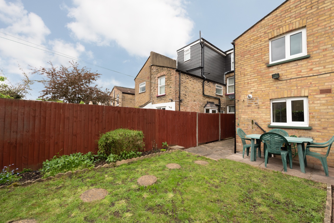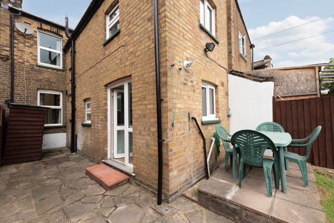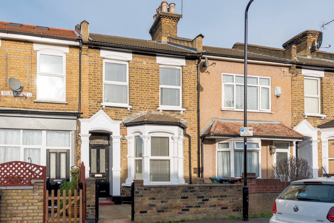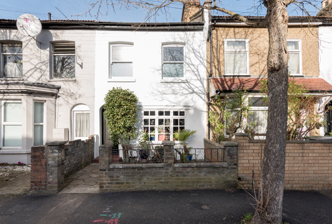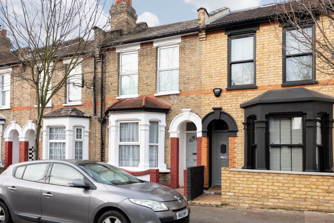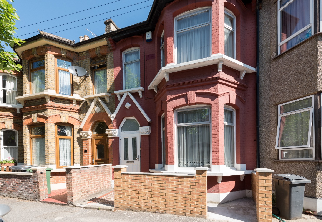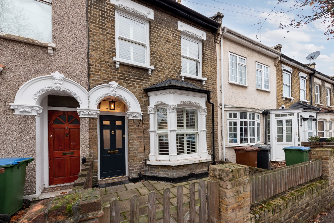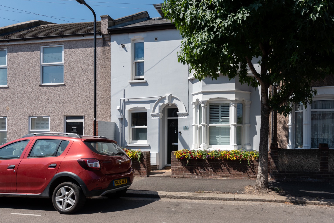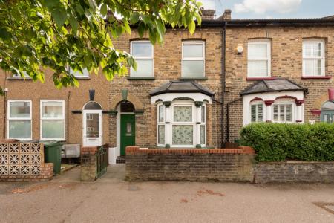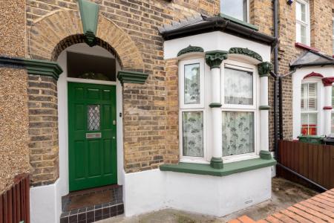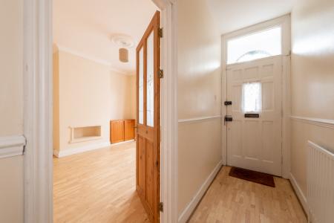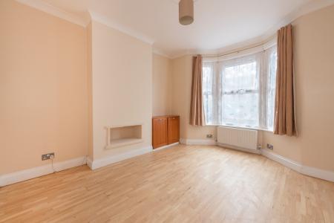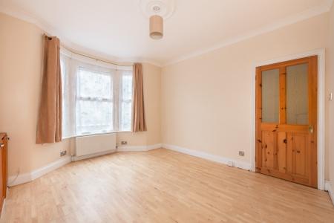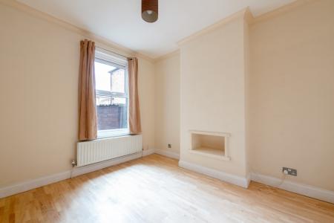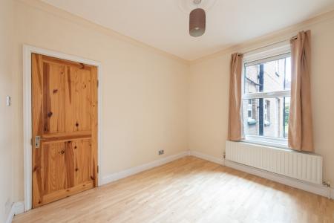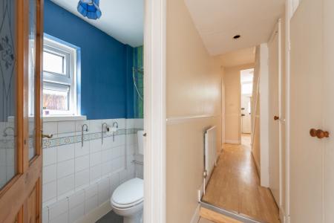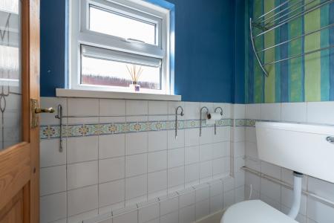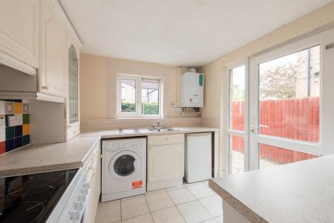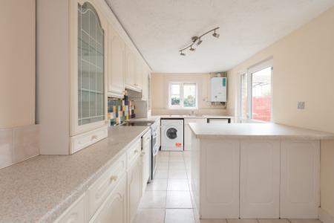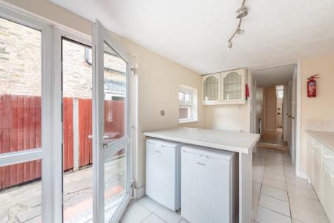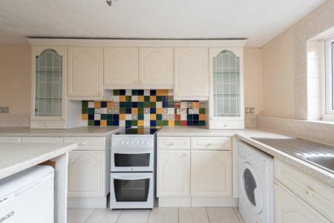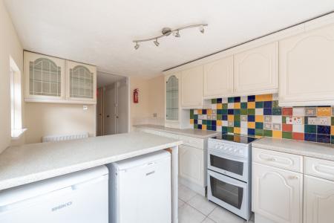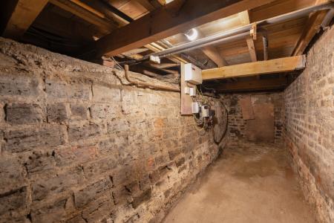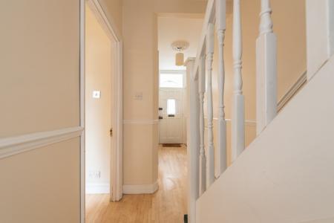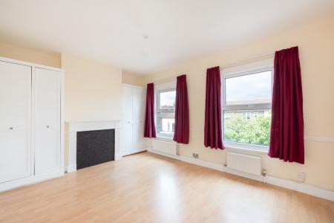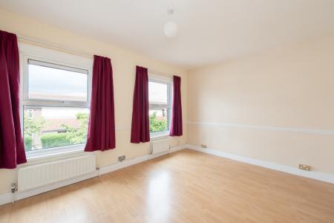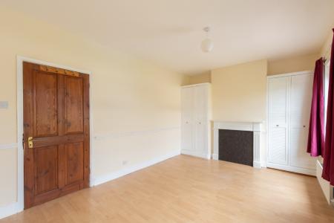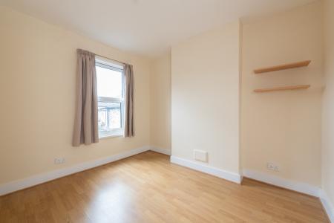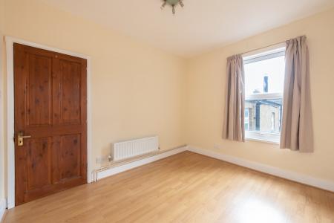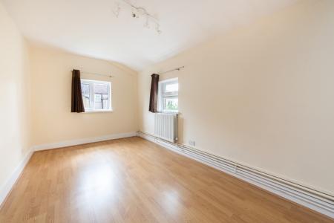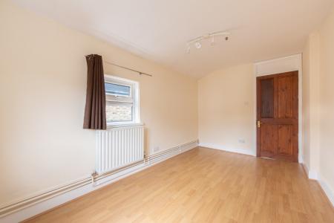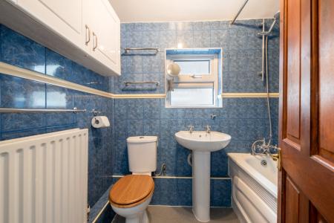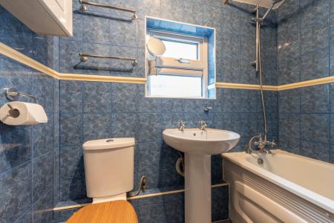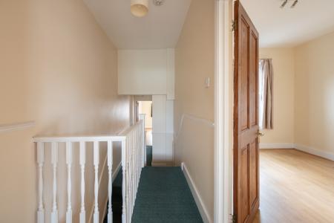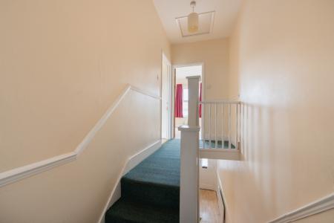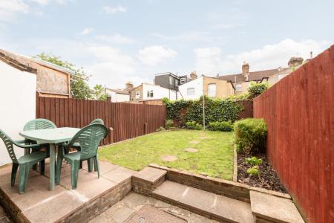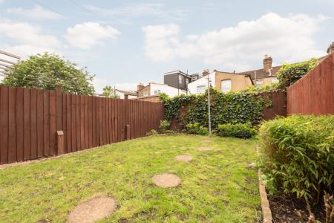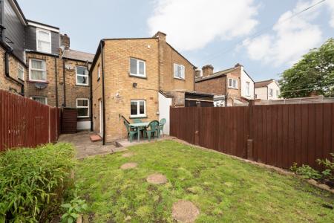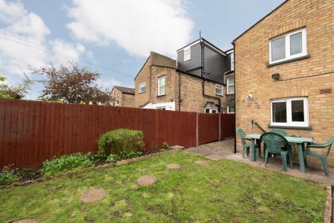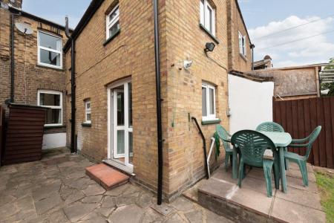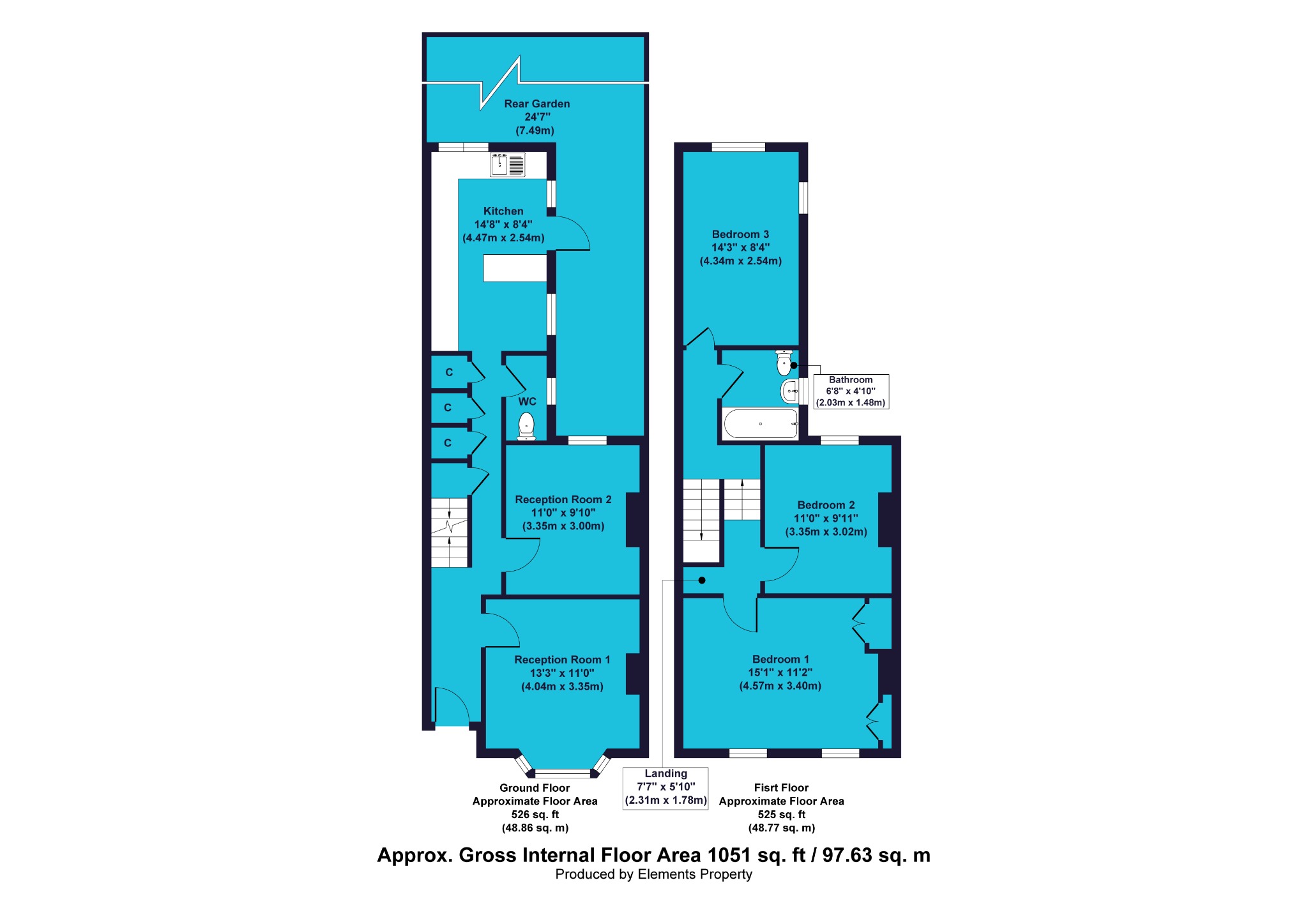- Three Bedroom House
- Two Receptions
- Spacious Throughout
- Ground Floor W/C
- Cellar
- South Facing Garden
- Chain Free
- First Floor Bathroom
- Freehold
- EPC Rating D
3 Bedroom Terraced House for sale in London
Guide Price - £600,000-£625,000 - Generously proportioned three bedroom Victorian house for sale in the lovely area of Stratford. With two receptions room, a large kitchen, downstairs WC, three double bedrooms and a south facing garden, this is a fabulous family home. Stratford is a popular area with easy access to exceptional amenities and transport links.
As you approach the property, you’ll note that the residents’ only parking has been laid out in designated off-road bays, giving a spacious feeling to the neighbourhood. Built from classic yellow London stock brick, the house has some attractive original features to the façade. These include a mullioned bay window with intricate columns and arches - the details of which have been highlighted in Green - and a porch entered through a corbelled arch, with highlights in dark green to match the front door. There’s a small front garden that has space for bin storage and offers the potential to be transformed into an attractive cottage garden to provide a fabulous welcome for guests.
Through the front door, you enter the bright and roomy hallway, which benefits from natural light from the transom window above and the glazed door panel. Floors are a practical and attractive light oak laminate and walls are finished in a complementary warm cream, which runs throughout the house. Dado rails span the length of the hallway and run up the stairs to the landing. You’ll find plenty of space for coats and shoes, and there are two central heating radiators to ensure a cosy vibe as you enter your home.
To the right, a part glazed stripped pine door leads you into the first reception room. This is a large bright room benefitting from natural light from the bay window and high ceilings to provide a sense of opulence highlighted by the deep cornices. Within the chimney breast is a display nook which could also be used for a modern inset fire to provide a delightful focal point, especially with a large mirror positioned above. The room is large enough for a family’s worth of comfy seating accompanied by an entertainment unit, sideboard and bookcases. The bay window would be the ideal location for a statement furniture piece such as an Eames chair or a classic chaise longue, and the expanses of wall would look great with some striking art pieces. The floor is a continuation of the light oak laminate and would be the perfect background for a stylish rug. There’s also a built-in cupboard in an alcove and a large radiator set within the bay window.
Back to the hallway and the next door on the right takes you into the second reception room. Ideal as a second sitting room or as a dining room, with its view out to the rear garden, this reception has a slightly more intimate feel. Once again, there’s a display nook within the chimney breast and deep coving, with the alcoves ideal for some built-in storage or an ideal spot for a home working or study space.
Returning to the hall, to the left are a series of doors, the first of which provides access to the useful cellar, with the rest being useful storage areas. To the right is the downstairs WC, a handy addition for a busy family. There’s a traditional style WC, a corner handbasin, along with white ceramic tiles to the lower part of the wall, highlighted by a colourful tiled border. The upper parts of the wall are a combination of blue paint and a feature wallpaper in green and blue. The floor is a practical vinyl in dark grey and there’s an obscured glass window.
Back to the hall now and into the large, bright kitchen. With two windows and a fully glazed door with adjacent glazed panel, there’s an abundance of natural light, making this an energising space to whip up your favourite meals. There are long runs of cream coloured base and wall cabinets with raised panel details, some of which also have glazed panels as an additional design element. Worktops are a light granite effect and there’s also space for an under counter fridge and freezer. There’s a free standing cooker and hob, plumbed in space for a washing machine and dishwasher and a stainless steel sink. The modern gas boiler is also located in this area and there’s a large radiator for the colder months. There are colourful tiled splashbacks and the floor is laid in stone effect ceramic tiles.
The final space to explore on the ground floor is the garden, which we access through the glazed external kitchen door. The door leads out to the side return area of the garden, which is ideal for storage or would make a lovely, secluded dining or seating area. The main area of the garden has both paved and lawned areas along with planting borders. Being south facing and sheltered by tall fences, this is a real sun trap, perfect for enjoying with family and for inviting friends and loved ones for memorable gatherings.
Returning through the kitchen and hallway now to the stairs leading to the first floor, which along with the landing are carpeted to guarantee quiet passage of a business family from room-to-room. The large landing is split level, lending an even greater sense of space to this property.
Facing you at the top of the stairs is bedroom three. This is a bright dual aspect room with windows facing the rear and side. Being accessed from the lower part of the landing, there are slightly lower ceilings here, providing a sense of a country cottage, without detracting from the spaciousness of the room, which will easily accommodate a double bed, wardrobes and storage furniture. There’s also a larger radiator and modern light fixture.
Returning to the landing, the next room is the family bathroom. The white three piece suite comprises a WC, pedestal handbasin and bath with shower above. There’s also a large wall mounted cabinet and a radiator. Walls have marble-effect blue tiles to full height and a dado rail is a nice design touch. There’s a window facing the side return and more dark grey vinyl for easy maintenance and cleaning.
Up the few steps to the second level of the landing and to the right is an area above the stairs which could accommodate extra storage, display units or perhaps a desk.
To the left is bedroom two, which is another bright and generously sized double room overlooking the rear garden. There’s plenty of space for a large double bed with bedside cabinets, chests of drawers and wardrobes, with the alcoves to either side of the chimney breasts lending themselves to the option of some bespoke built-in furniture.
The final room is the main bedroom which spans the full width of the property and has a pair of symmetrical windows which bring in lots of natural light and are a clever architectural feature. There’s an original Adam style fireplace which makes a great focal point and could accommodate a huge mirror above. Continuing the symmetrical theme, there are useful built-in wardrobes in the alcoves to either side of the fireplace. The space between the two windows would be the ideal spot for an extravagant dressing table with plenty of space left for a large double bed and more free-standing furniture. A fabulous room to top off a fabulous family home.
The property is located in the popular and lively Stratford area, close to the border with Leyton, with an amazing selection of amenities on the doorstep. Leytonstone High Road is just a few minutes’ walk with its huge array of facilities and the impressive Westfield Shopping Mall is only around 15 minutes. Westfield has over 300 retailers, including John Lewis and over 80 dining options including Honi Poke Hawaiian restaurant, Tap East Brewpub and the Lokma Turkish restaurant and entertainment venues such as a Vue cinema and Aspers Casino. It’s a real bonus to have such a great retail, hospitality and entertainment destination on your doorstep. There are many other local hospitality businesses such as the Print House Bar and Kitchen next to the Olympic Torch sculpture and overlooking the river. The area is also served by a number of large supermarkets and other retailers.
The Queen Elizabeth Olympic Park is very close by with its many activities including the Orbit, sports facilities and the lovely walks through the park and alongside the Waterworks River. Hackney Marshes and the Walthamstow Wetlands Trust are also within easy reach.
Few areas can boast better transport links, with Leyton Central Line station just ten minutes on foot, supplemented nearby with Stratford and Maryland stations offering tube and overground services, Stratford High Street offering DLR and bus services and Stratford International being just 15 minutes’ walk. There’s also a range of schools nearby, with the Ofsted Outstanding rated Colegrave Primary school less than ten minutes’ walk from the property.
Sellers comments....This property has been a rental houseshare for the last 15 years. It was previously occupied by a family. We have maintained and managed the property ourselves and believe it to have been kept to a high standard. We have always had reliable, responsible, professional tenants. We have lived locally for a long time and have seen the area grow and develop particularly since the 2012 Olympics were held in Stratford. The house is within easy access of Leyton tube and a 20-minute walk from Stratford with all its transport facilities including the newly-opened Elizabeth line providing quick access to Heathrow airport. It is within walking distance of the Olympic Park, the very popular East Village andWestfield Shopping Centre. In the last decade Leyton has become a popular place to live and new restaurants and facilities are opening all the time. The highly popular Frances Road community featuring wine bars, restaurants and a creative community is within easy reach. The refurbished, floodlit Drapers Fields is on the doorstep offering 7-a-side football facilities, extensive play amenities and a cafe.
MATERIAL INFORMATIONTenure – FreeholdCouncil tax band – C
These property particulars have been prepared by Trading Places Estate and Letting Agents under the instruction of the owner and shall not constitute an offer or the basis of any contract. They are created as a general guide and our visit to the property was for the purpose of preparing these particulars. No form of survey, structural or otherwise was carried out. We have not tested any of the appliances, services or connections and therefore cannot verify them to be in working order or fit for the purpose. This includes heating systems. All measurements are subject to a margin of error, and photographs and floorplans are for guidance purposes only. Fixtures and fittings are only included subject to arrangement. Reference made to the tenure and where applicable lease term is based on information supplied by the owner and prospective buyers(s) must make their own enquiries regarding all matters referred to above.
Important Information
- This is a Freehold property.
- This Council Tax band for this property is: C
Property Ref: 10044_232446
Similar Properties
Selby Road, Leytonstone, London, E11 3LT
3 Bedroom Terraced House | Guide Price £600,000
GUIDE PRICE £600,000-£650,000 - This beautiful, fully renovated, three bedroom mid terrace house in Leytonstone is an at...
Wadley Road, Leytonstone, London, E11 1JF
3 Bedroom Terraced House | Guide Price £600,000
GUIDE PRICE - £600,000-£650,000 - We're delighted to present this beautifully finished three bedroom terraced house in t...
Barfield Road, London, Greater London, E11 3AF
2 Bedroom Terraced House | Offers in excess of £600,000
This beautifully presented terraced two bedroom house for sale near the top of Leytonstone High Road is the perfect home...
Malvern Road, London, Greater London, E11 3DL
3 Bedroom Terraced House | Guide Price £625,000
Guide Price £625,000 to £675,000. If you're seeking a sensational three bedroom house in Leytonstone with plenty of pote...
Selby Road, London, Greater London, E11 3LS
3 Bedroom Terraced House | Guide Price £625,000
This mid-terrace three bedroom house in Leytonstone is smart, spacious and beautifully presented. Located in a vibrant a...
Courtenay Road, Leytonstone, London, E11 3PY
3 Bedroom Terraced House | Guide Price £625,000
Guide Price £625,000 - £650,000. An exceptionally well maintained and attractive, double-fronted Victorian town house fo...

Trading Places (Leytonstone)
Leytonstone, London, E11 1HE
How much is your home worth?
Use our short form to request a valuation of your property.
Request a Valuation
