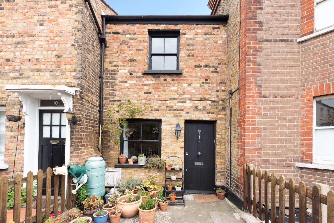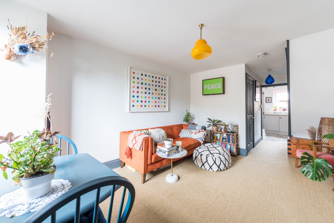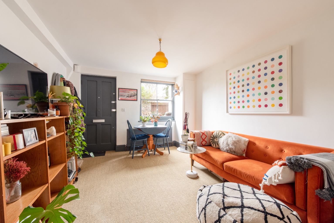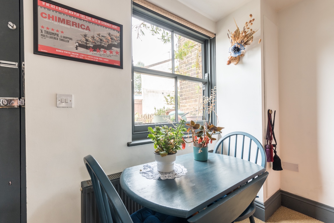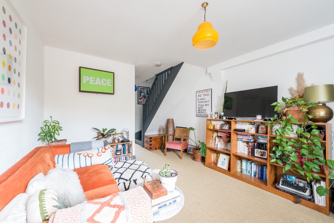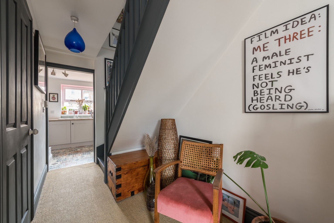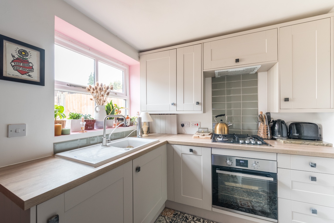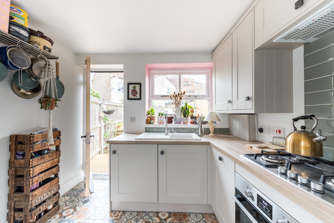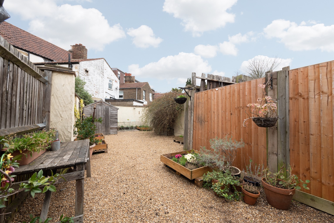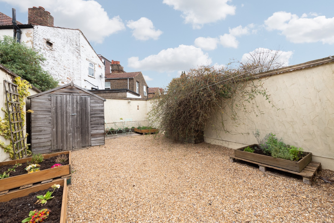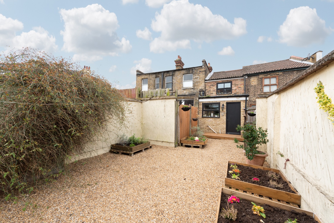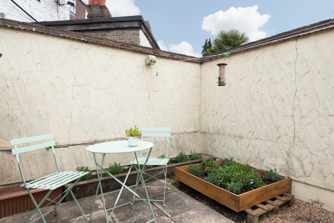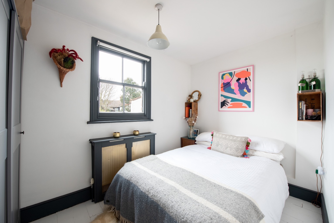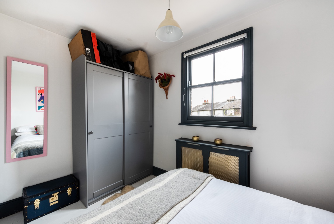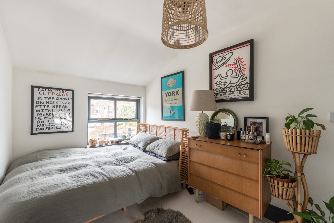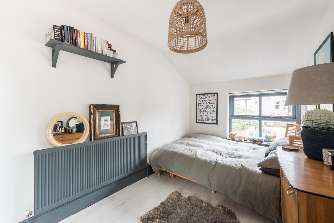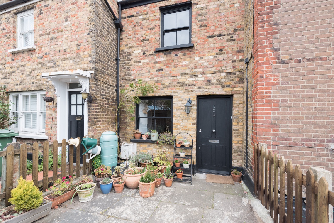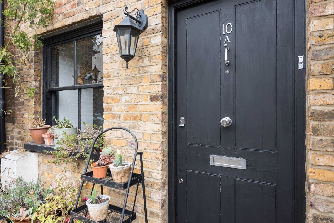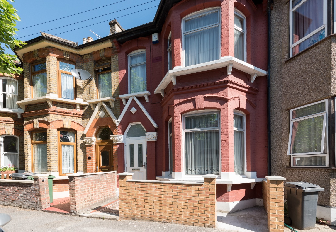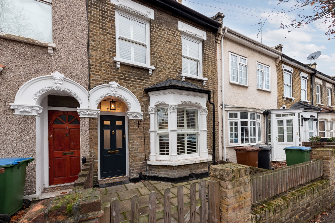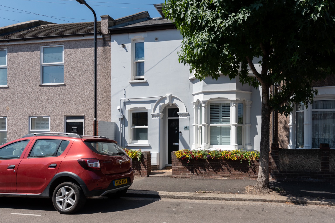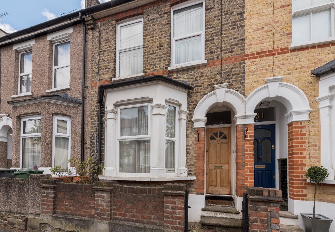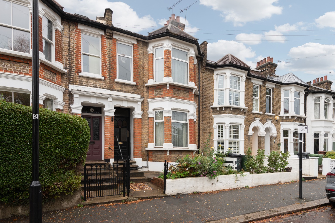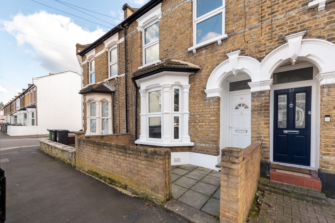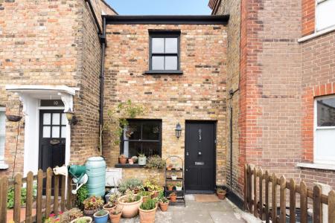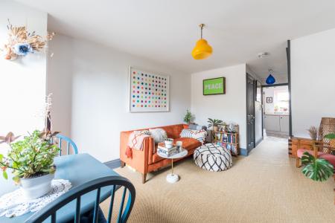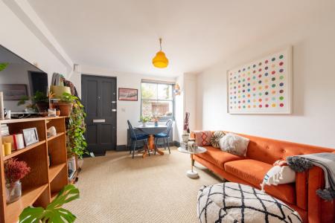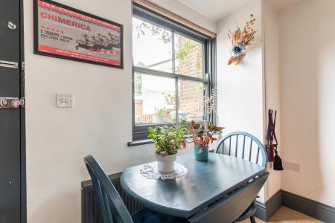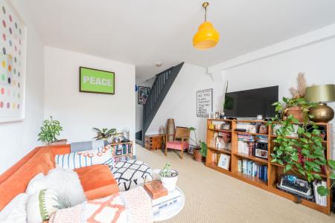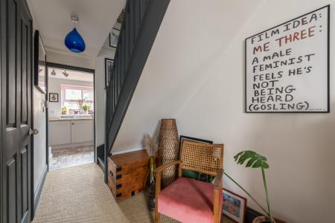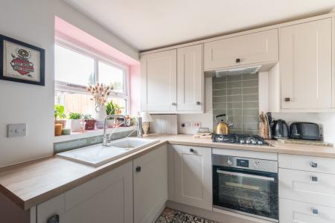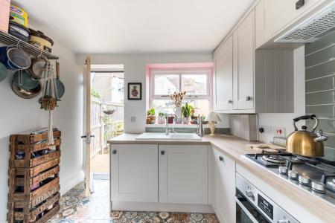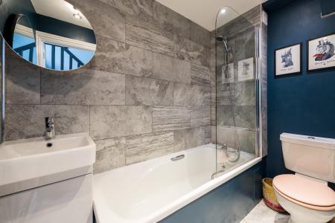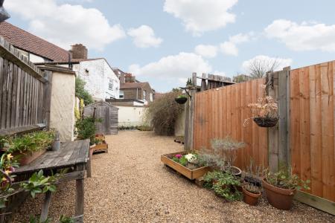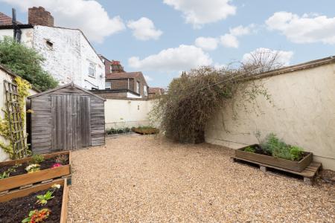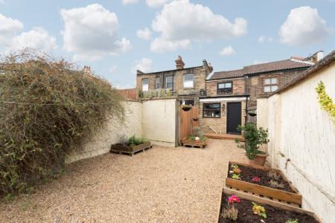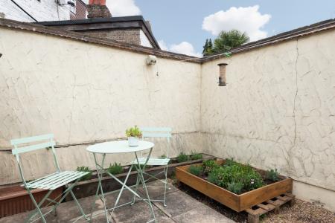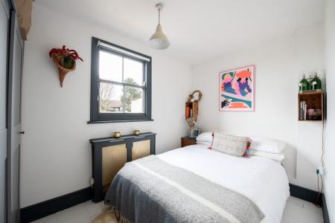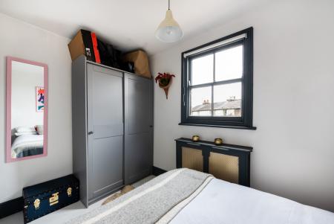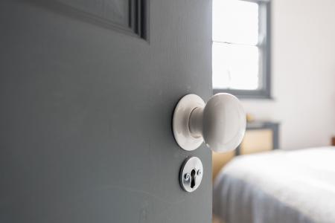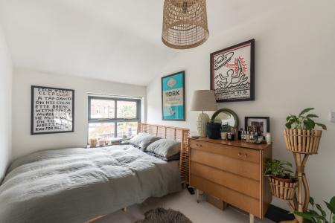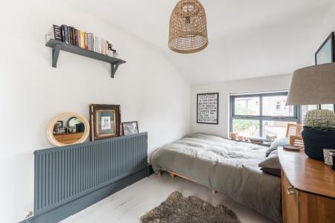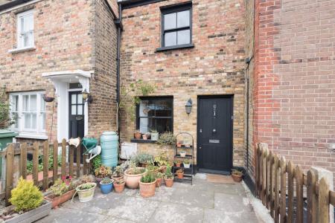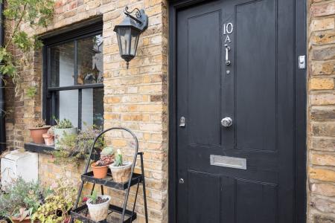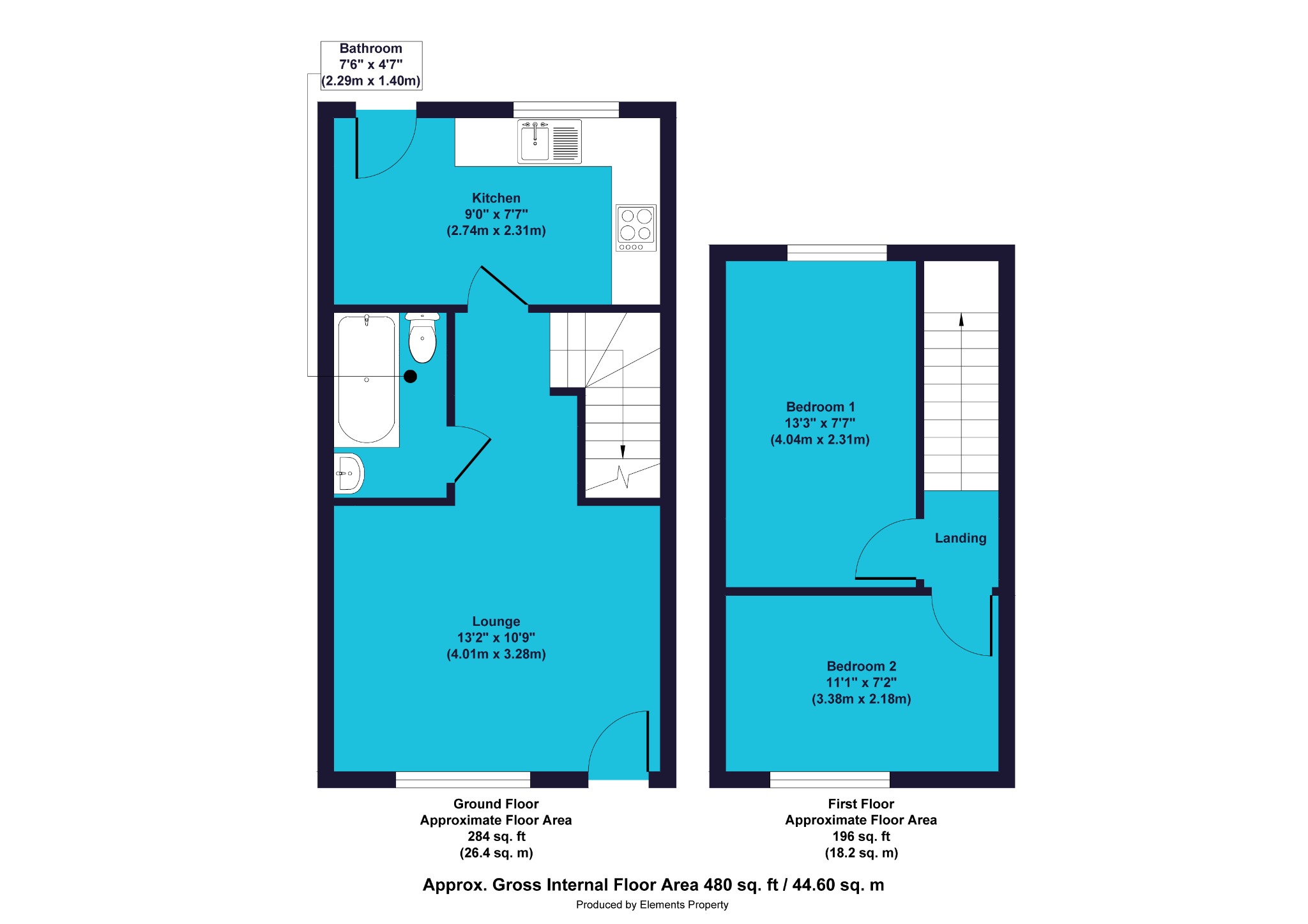- Two Bedroom Cottage
- Bushwood Location
- Good Size Reception
- Neutral Décor
- Sought After Area
- Close to Central Line
- Amenities close by
- Rear Garden
- Freehold
- EPC Rating - D
2 Bedroom Cottage for sale in London
Guide Price £625,000 - £675,000. Situated in the popular Bushwood area of Leytonstone, this charming and beautifully presented two bedroom cottage is just a short hop from the High Road – giving you easy access to all amenities and its underground station. Bright and spacious, this property comes with a modern bathroom and kitchen, plus a generously-sized garden.
With its location within the conservation area, the lack of through-traffic ensures a surprisingly peaceful little haven in suburbia. Approaching from the street, you’re welcomed by a large front patio with pretty picket fencing, and a smart façade which is set back from the neighbouring properties.
Entering directly into the large reception room, you’ll immediately notice how light and bright it is, with natural rays flowing from both the front-aspect window and the kitchen beyond. The fresh, white décor is lifted by the stylish blue/grey wood accents and offers plenty of potential for you to make your own mark on it quickly and easily. The natural-looking beige carpet feels in keeping with the character of the cottage, blending the modern aspects with the more traditional. There’s room enough here for a large sofa or suite, your entertainments, coffee table, shelving or display units – plus even a small dining table if you wish to have a space to eat or work.
As you pass through this beautiful space, you’ll see the stairs with the charcoal grey balustrade to your right, but just before, to your left-hand side, is the small yet sophisticated and super-smart bathroom. The three piece suite in white consists of WC, bath (with overhead shower and screen) and chunky square sink with unit. The walls around the bath have been finished with oversized rectangular tiles in mottled mid-greys, with lighter tiles to the floor and the remaining walls and bath panel painted in a striking petrol blue. The contemporary lighting and large oval mirror add the finishing flourishes.
To the left of the bathroom as you exit is the kitchen. It’s the embodiment of quality design and workmanship, fabulously laid out to make the most of the footprint and installed to exacting standards. The stylish modern wall and base units in white blend perfectly with the chunky wooden worktops – and the white décor is off-set by the green subway-style tiled splashback behind the integrated hob and cooker. The look is completed by a truly eye-catching mosaic tiled floor, which brings in some colour and ‘heart’ into this already homely space.
Through the external door to the left of the sink is your large rear garden – an ‘L’ shaped affair with high fencing and walls all around, while also having no directly-overlooking neighbours, it’s the ideal outdoor retreat. It’s currently almost completely gravelled with exception of the small decked area as you step out from the kitchen, and a small patio area at the very top, next to a good sized shed. You could easily turn this into a cool social space for entertaining with some outdoor seating and a barbeque, or you could do a full re-design and lay lawn, create some flowerbeds or even install a hot tub. Whatever you dream of, there’s scope to bring it to life.
Back into the cottage and up the stairs, bedroom one lies to your right-hand side – the slightly larger of the two in this property. Another room with a fresh, bright atmosphere, the white painted floorboards and large window overlooking the rear garden accentuate the size of this space. It would easily accommodate for a comfy double bed (or bigger!), a wardrobe, dresser or drawers, and there’s a grey painted wooden shelf on the main wall above the matching-coloured radiator, bringing a sophisticated touch to the otherwise neutral space and providing a place to display some favourite photos or books.
Out of this room and to the right is your second bedroom, overlooking the front-aspect. Similarly decorated as the previous room, it’s understated, tasteful and tidy, with smart colour accents thanks to the painted skirting, window frame and charming radiator cover. Another decent-sized double, it would make a great kid’s room, guest room or even a home office or hobby room – whatever suits your lifestyle.
For everything this gorgeous two bedroom cottage offers on the inside, the location is full of benefits too. In addition to Leytonstone tube, you’re also within easy reach of Wanstead tube station and Leytonstone High Road overground. The locally-loved North Star pub is right on your doorstep, and you have supermarkets, household stores, clothing retailers and independent shops all in the nearby vicinity. There are plenty of eateries whether you want to dine in or takeaway, a selection of drinking holes and cafes, a gym, local schools… and for stretching your legs in the fresh air, the incredible natural expanses of Wanstead Flats are literally at the end of the street.
The owner commented... 'I am selling this wonderful home as I am now relocating out of London. In my opinion, it is the best street in London! it is lovely and quiet, a great pub and Forest on your doorstep with the central line only a short walk away'.
MATERIAL INFORMATIONTenure - FreeholdCouncil tax band – C
These property particulars have been prepared by Trading Places Estate and Letting Agents under the instruction of the owner and shall not constitute an offer or the basis of any contract. They are created as a general guide and our visit to the property was for the purpose of preparing these particulars. No form of survey, structural or otherwise was carried out. We have not tested any of the appliances, services or connections and therefore cannot verify them to be in working order or fit for the purpose. This includes heating systems. All measurements are subject to a margin of error, and photographs and floorplans are for guidance purposes only. Fixtures and fittings are only included subject to arrangement. Reference made to the tenure and where applicable lease term is based on information supplied by the owner and prospective buyers(s) must make their own enquiries regarding all matters referred to above.
Important Information
- This is a Freehold property.
- This Council Tax band for this property is: C
Property Ref: 10044_143795
Similar Properties
Malvern Road, London, Greater London, E11 3DL
3 Bedroom Terraced House | Guide Price £625,000
Guide Price £625,000 to £675,000. If you're seeking a sensational three bedroom house in Leytonstone with plenty of pote...
Selby Road, London, Greater London, E11 3LS
3 Bedroom Terraced House | Guide Price £625,000
This mid-terrace three bedroom house in Leytonstone is smart, spacious and beautifully presented. Located in a vibrant a...
Courtenay Road, Leytonstone, London, E11 3PY
3 Bedroom Terraced House | Guide Price £625,000
Guide Price £625,000 - £650,000. An exceptionally well maintained and attractive, double-fronted Victorian town house fo...
Barfield Road, London, Greater London, E11 3AF
3 Bedroom Terraced House | Guide Price £650,000
This lovely mid-terrace three bedroom house is conveniently located in the Bushwood area of Leytonstone E11, a mere five...
Madeira Road, Leytonstone, London, E11 4AG
3 Bedroom Terraced House | Guide Price £650,000
Spacious three bedroom house for sale in Leytonstone, with two reception rooms, large bedrooms, garden and more
Wragby Road, Leytonstone, London, E11 3LD
3 Bedroom Terraced House | Offers in excess of £650,000
Spacious three bedroom house for sale in Leytonstone, chain-free – through-reception, kitchen-diner, large bedrooms, sep...

Trading Places (Leytonstone)
Leytonstone, London, E11 1HE
How much is your home worth?
Use our short form to request a valuation of your property.
Request a Valuation
