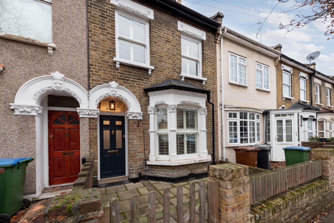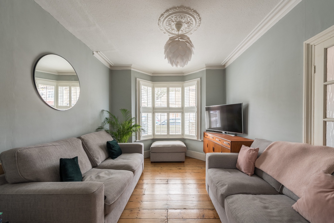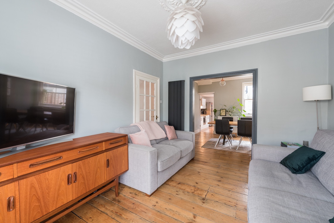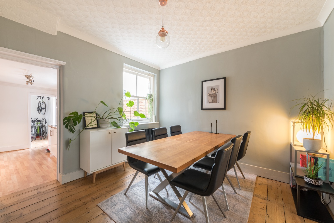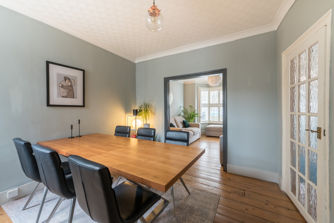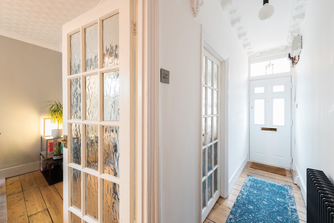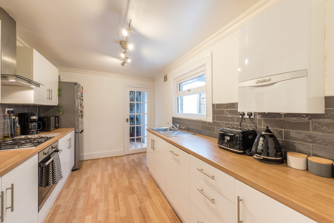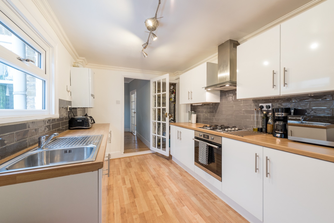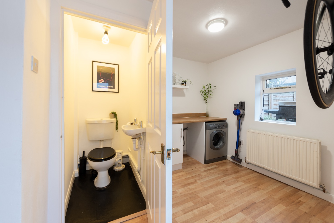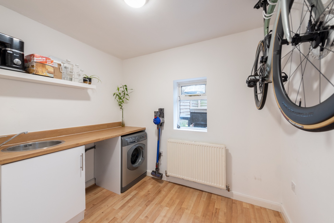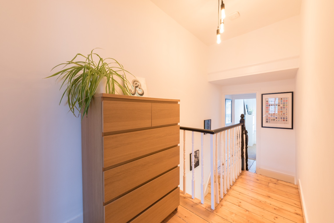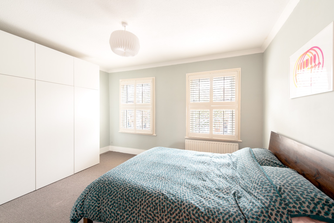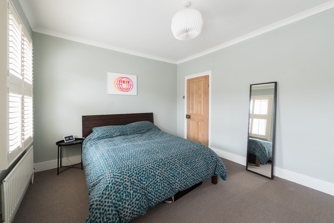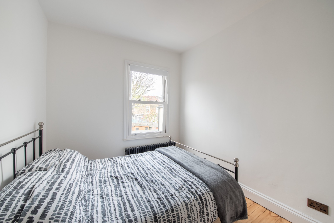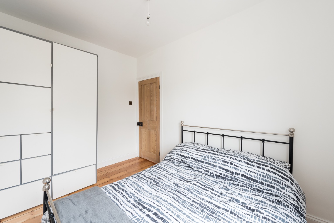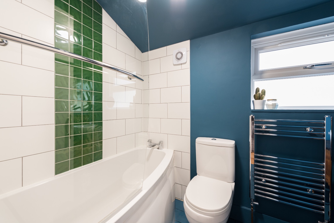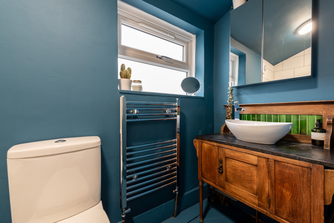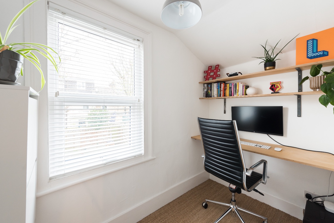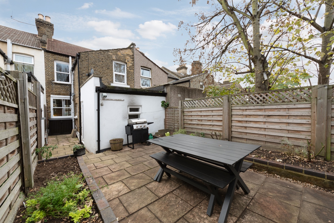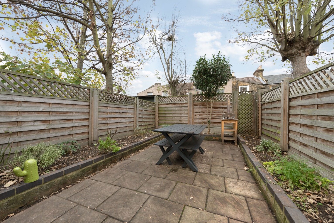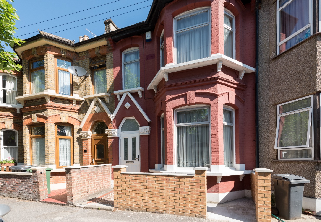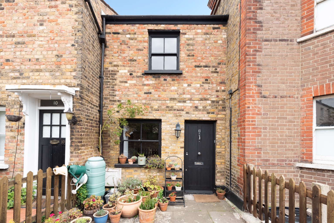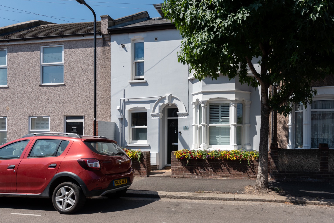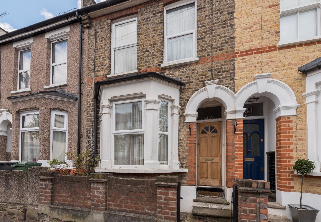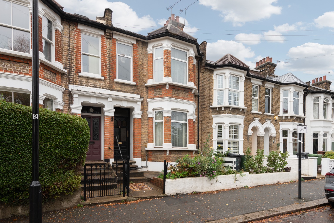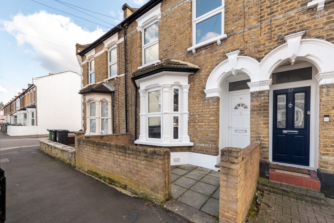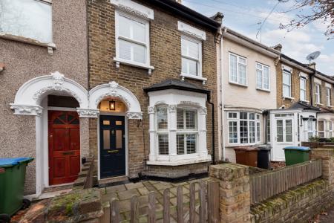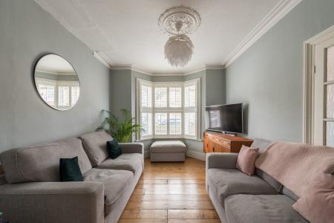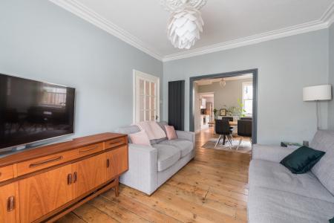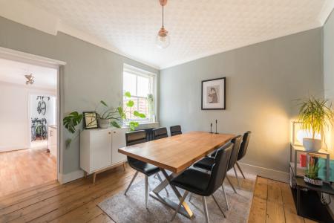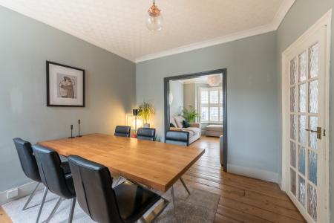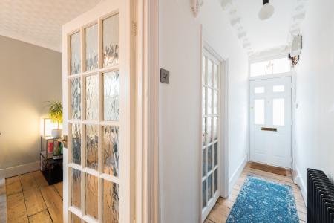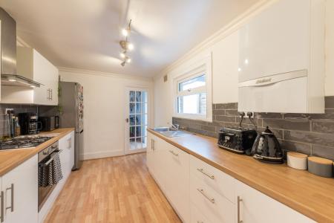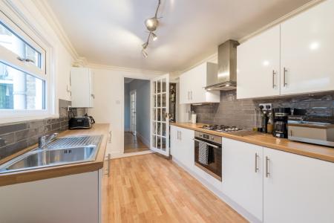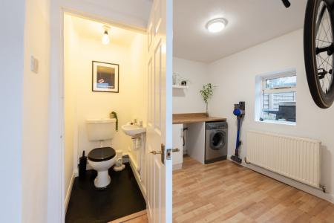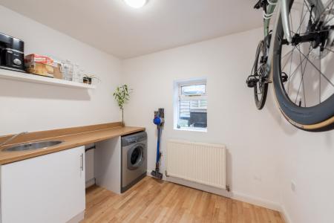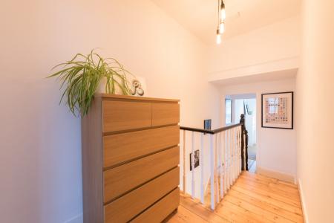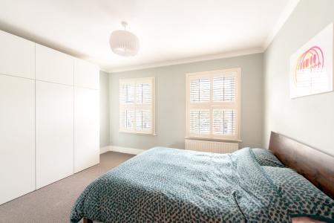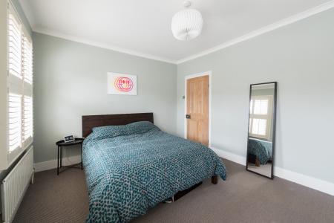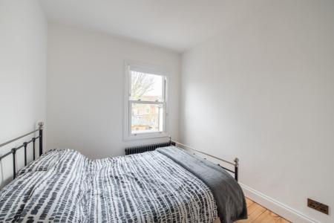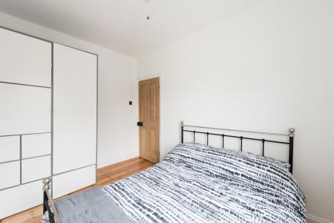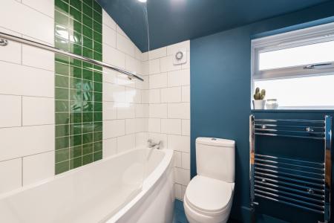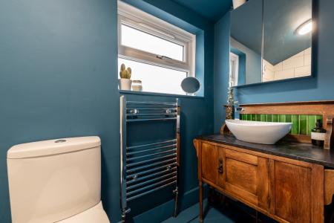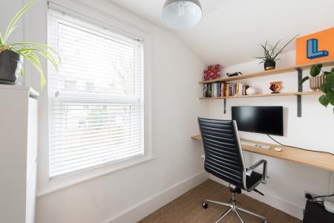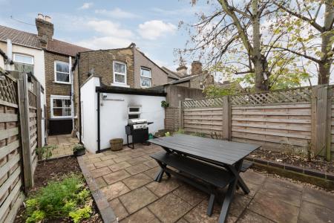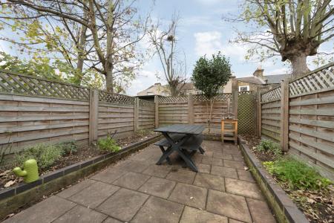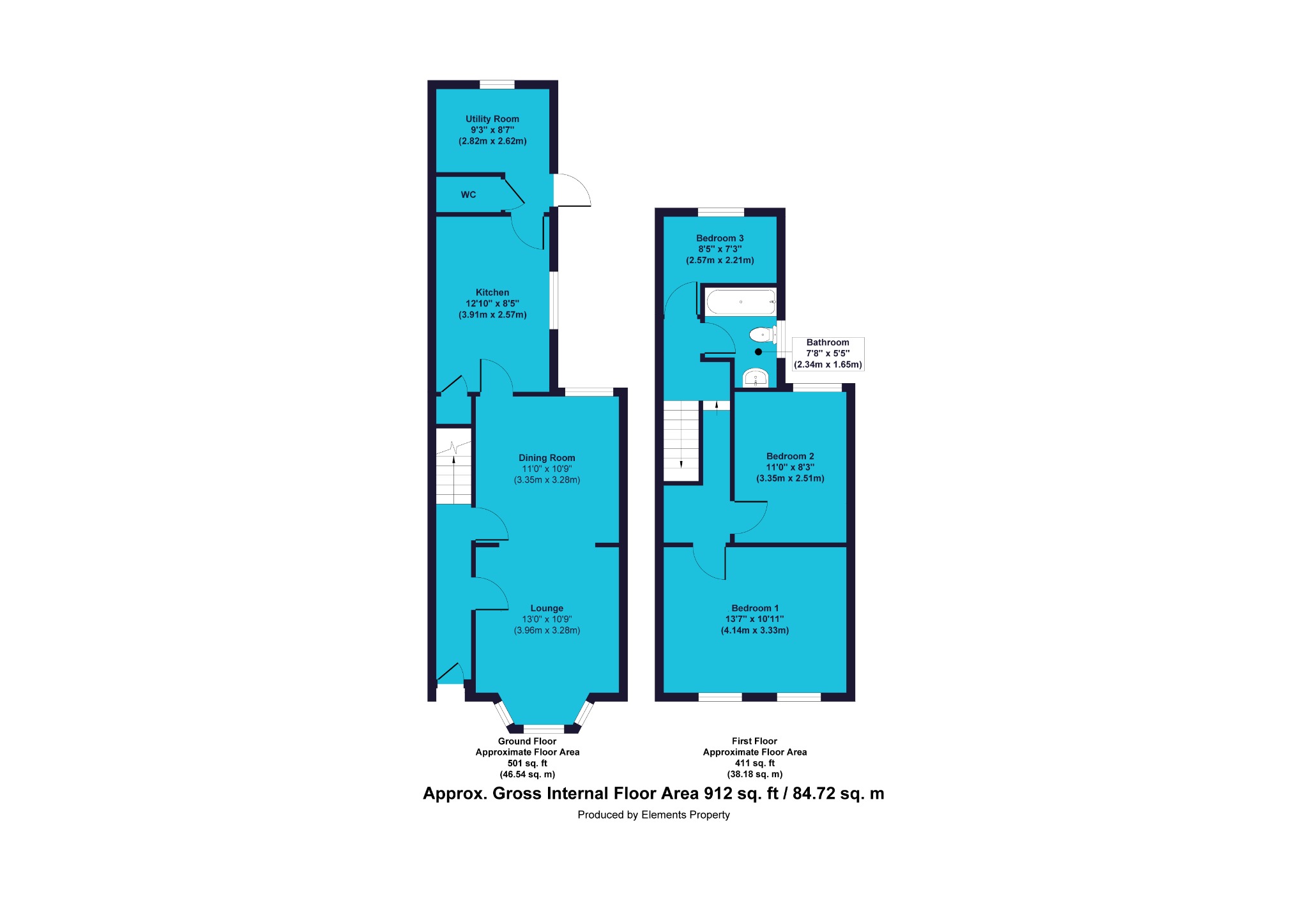- Three Bedroom House
- Mid Terrace
- Period Property
- Through Lounge
- Rear Garden
- Close to Amenities
- Gas Central Heating
- Double Glazing
- EPC Rating - C
3 Bedroom Terraced House for sale in London
This mid-terrace three bedroom house in Leytonstone is smart, spacious and beautifully presented. Located in a vibrant and sought-after area, this property is pretty much the finished article. With Leytonstone High Road and several train/tube stations within reach, it's the ideal home for a busy family with all your needs on your doorstep.
As you approach the property, you're welcomed by a small, paved garden at the front of the property and a decorative white archway above the front door. A similar design continues around the outside of the front bay window and the two smaller upstairs windows.
Entering the property via a wooden floored hallway with your staircase directly ahead of you, the first door on the right opens into an impressive open plan through lounge and dining area with exposed wooden flooring flowing through both rooms to give a wonderful sense of space. Separated by a square shaped archway, the two rooms are a great size – and with a large bay window at the front and a smaller window in the dining area, the space will never be short of natural daylight. The living space is large enough for a large sofa or suite, coffee table, and display cabinets/entertainment units and the dining area has room for a large family dining table and additional storage, making this a great spot for entertaining family and hosting friends. The rooms are painted in relatively neutral colours making it easy to put your stamp on – although it's a gorgeous space ready to move right into as is.
The door from the dining area leads directly into the kitchen, again great for those family dinners. The kitchen itself has a contemporary feel balanced with some elements of the traditional. The worktops are a light coloured treated wood that perfectly match the flooring and there's plenty of storage above and below the surface in the form of smart, fitted white units, plus a fitted gas hob and oven with extractor hood in polished metal. Opposite the cooker you'll find more useful worktop space and a metal sink under the window. The light colouring of the flooring and the units give off a clean, tidy, 'Skandi' vibe, with clean sleek lines and a sense of sophistication.
As a handy addition to this beautiful home, just off the kitchen you'll find a useful downstairs toilet, along with a large utility room perfect for families dealing with a constant rollover of school uniforms, sports kits, and mountains of bedding! A great way to keep on top of your chores without cluttering up your living space.
From the kitchen you can access the garden, which is predominately paved with a few planters either side. Low maintenance and easy-to-keep, this kind of garden is designed purely to relax and entertain. Add a barbecue and a large table and you have the makings of a perfect summer evening, while there's still plenty of space for some kid's toys to let them run off some steam on the weekends and warmer evenings.
Heading back through the property and up the stairs, you'll notice the high ceiling and wooden flooring on the landing which gives a lovely feeling of grandeur. The master bedroom is directly ahead of you at the top of the stairs which stretches the full width of the property and boasts two large windows with fitted blinds and plenty of room for some fitted wardrobes. The room is carpeted and painted in a neutral tone which would be easy to dress to your liking. The fitted wardrobes leave plenty of room for a large double bed with bedside units and a dressing table – a lovely grown-up space where you can kickback after a busy day.
The second bedroom is a touch smaller but still has ample space for a comfy bed (or bunk beds), wardrobes and drawer units, enabling you to configure the room to suit your family's needs. Exposed wooden floor boards give the room character in a room that is otherwise very neutrally decorated. A modern sash window provides plenty of natural light – in fact, light, bright and airy is very much a theme throughout the entire house and really elevates the ambience of this property.
The bathroom, in a slightly different vibe, is bold and colourful, painted in a dark navy blue, and offset nicely with white and green tiling all the way to the ceiling around the bath and shower area. It's a contemporary, modern scheme which oozes charm. There's a deep end-fill bath, toilet unit, and a bowl sink set on a beautiful wooden wash stand – next to this is a handy heated towel rail which sits underneath a frosted glass window.
The final room of the property is the third bedroom, currently utilised as a home office but it would also work perfectly as a nursery, child's bedroom or guest room. The large sash window and bright fresh decor makes this, the smallest room of the house, seem much larger than it actually is.
For all the property offers internally, its great location also means you have easy access to dental and health practices, local pharmacies, and the nearby Buxton School which is rated "Good" by Ofsted. The area is great for takeaways and dining out with numerous restaurants, a wide range of world cuisines, and two gastro pubs just a five minute walk away. In nearby Forest Gate there's the popular Winchelsea Road Arches with bars and cafes such as Arch Rivals, Pretty Decent Beer Co and Wild Goose Bakery. Leytonstone High Road is laden with independent and high street names – for all your day-to-day essentials, home wares and shopping. The nearby Rookwood village also holds a weekly farmers market selling locally grown fresh produce – very much in keeping with the much-loved community spirit the area is known for. Wanstead Flats and Wanstead Park are both within walking distance for a healthy break from the hustle and bustle of life and some exercise, and with a range of bus services and train stations in the vicinity, commuting and getting around will never be an issue.
the owner commented... ' The Location and some original features were what first attracted us to this property. Great transport links into Central London, the nearest station within 15 minutes walking distance. Great local bakers (Wildgoose), butchers and pubs to choose from. We would recommend the Holly Tree and The Leytonstone Tavern for a Sunday Roast and great selection of beers. Also Patch Café great for coffee and baked goods within a 5-minute walk. The location meant we could easily access Stratford, Forest Gate, Leyton, Hackney Wick and Wanstead Flats. Also, close to Epping Forest for some great walks and lots of Green outdoor space. We also have friendly neighbours on both sides and to the rear'.
These property particulars have been prepared by Trading Places Estate and Letting Agents under the instruction of the owner and shall not constitute an offer or the basis of any contract. They are created as a general guide and our visit to the property was for the purpose of preparing these particulars. No form of survey, structural or otherwise was carried out. We have not tested any of the appliances, services or connections and therefore cannot verify them to be in working order or fit for the purpose. This includes heating systems. All measurements are subject to a margin of error, and photographs and floorplans are for guidance purposes only. Fixtures and fittings are only included subject to arrangement. Reference made to the tenure and where applicable lease term is based on information supplied by the owner and prospective buyers(s) must make their own enquiries regarding all matters referred to above.
Important Information
- This is a Freehold property.
Property Ref: 10044_125970
Similar Properties
Malvern Road, London, Greater London, E11 3DL
3 Bedroom Terraced House | Guide Price £625,000
Guide Price £625,000 to £675,000. If you're seeking a sensational three bedroom house in Leytonstone with plenty of pote...
Browning Road, Leytonstone, London, E11 3AR
2 Bedroom Cottage | Guide Price £625,000
Guide Price £625,000 - £675,000. Situated in the popular Bushwood area of Leytonstone, this charming and beautifully pre...
Courtenay Road, Leytonstone, London, E11 3PY
3 Bedroom Terraced House | Guide Price £625,000
Guide Price £625,000 - £650,000. An exceptionally well maintained and attractive, double-fronted Victorian town house fo...
Barfield Road, London, Greater London, E11 3AF
3 Bedroom Terraced House | Guide Price £650,000
This lovely mid-terrace three bedroom house is conveniently located in the Bushwood area of Leytonstone E11, a mere five...
Madeira Road, Leytonstone, London, E11 4AG
3 Bedroom Terraced House | Guide Price £650,000
Spacious three bedroom house for sale in Leytonstone, with two reception rooms, large bedrooms, garden and more
Wragby Road, Leytonstone, London, E11 3LD
3 Bedroom Terraced House | Offers in excess of £650,000
Spacious three bedroom house for sale in Leytonstone, chain-free – through-reception, kitchen-diner, large bedrooms, sep...

Trading Places (Leytonstone)
Leytonstone, London, E11 1HE
How much is your home worth?
Use our short form to request a valuation of your property.
Request a Valuation
