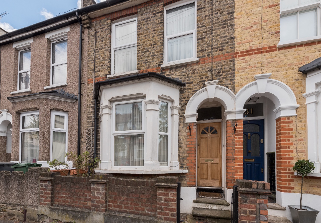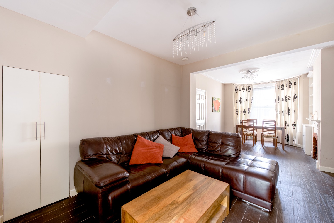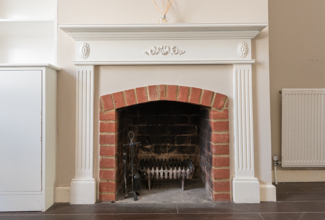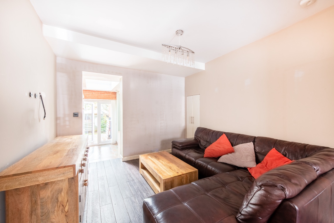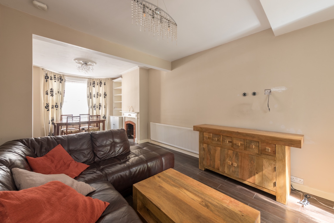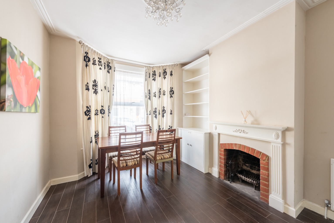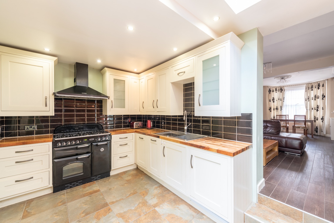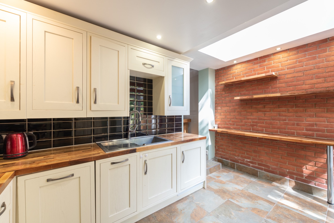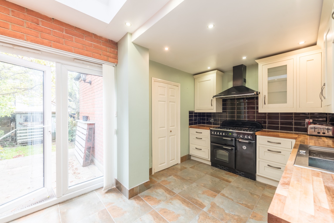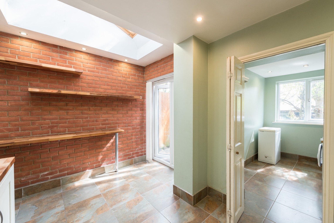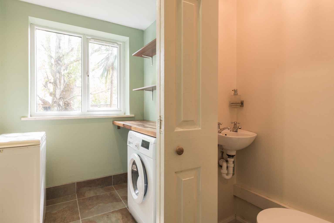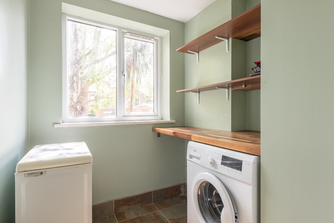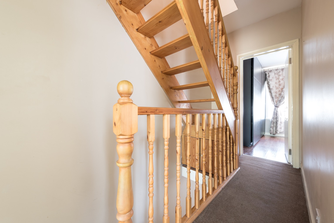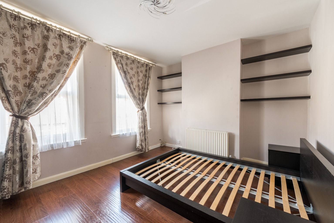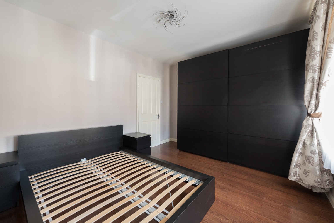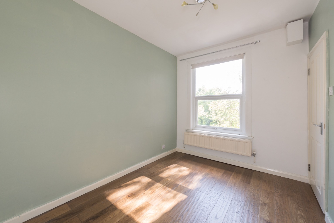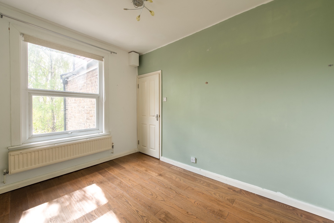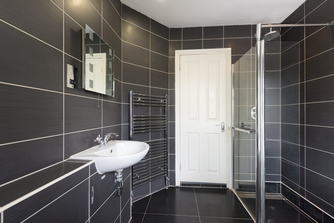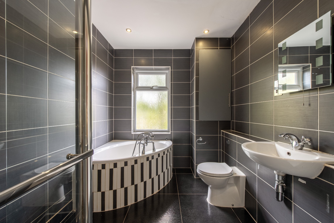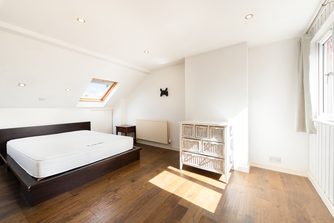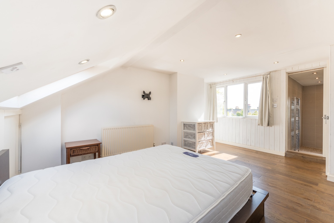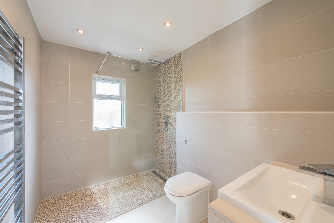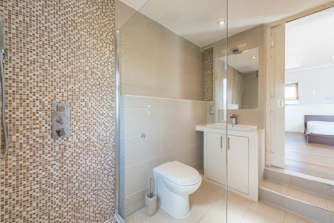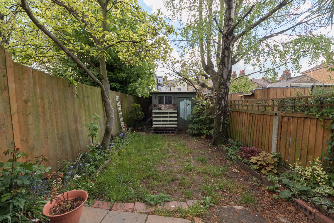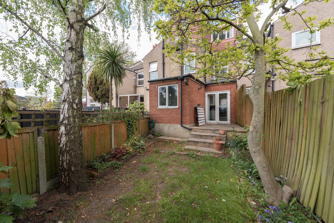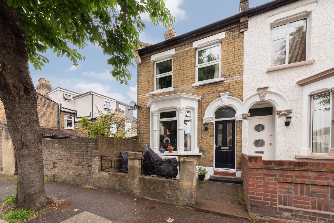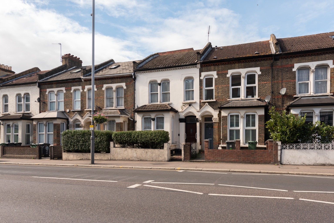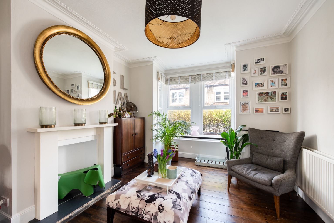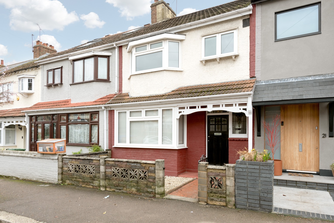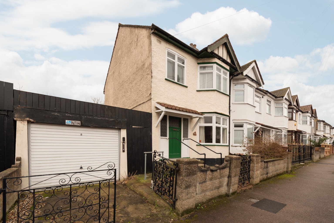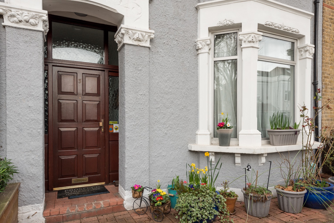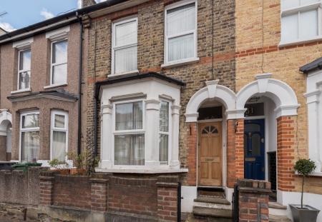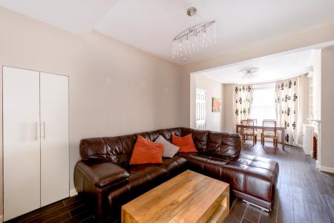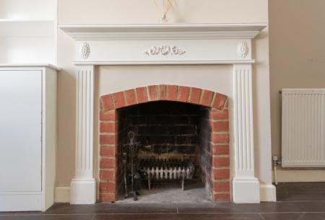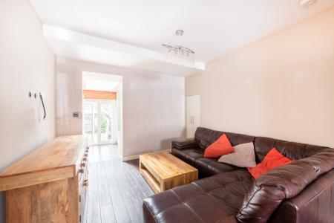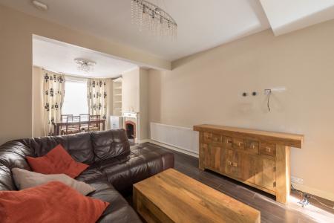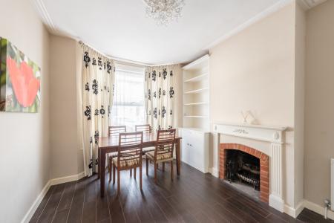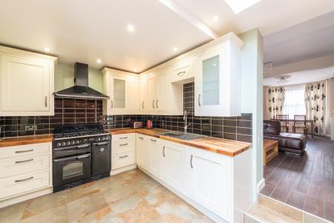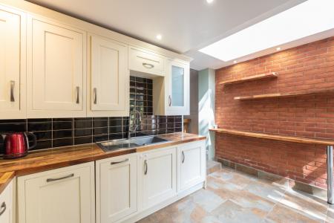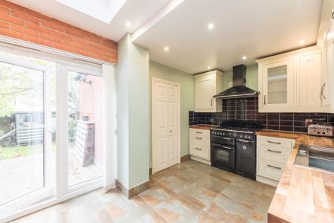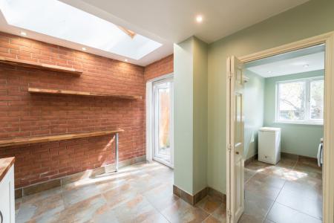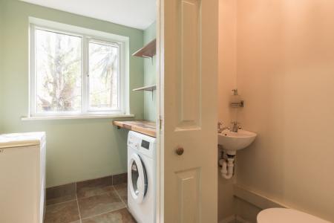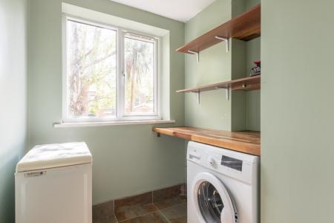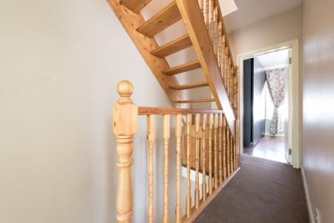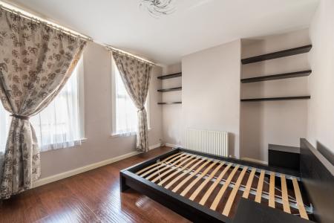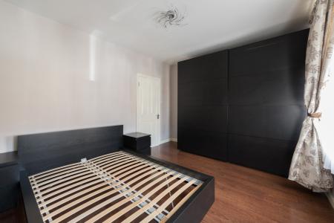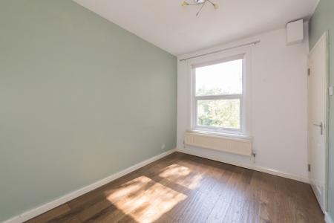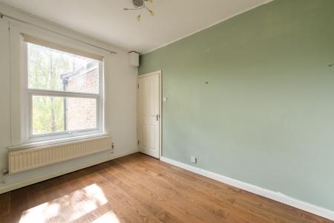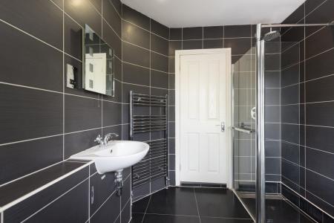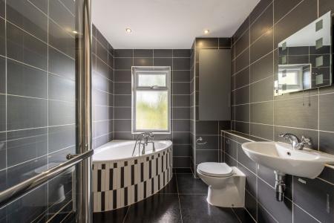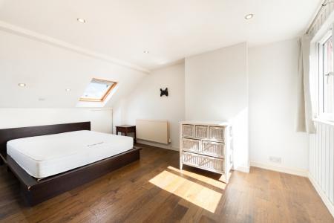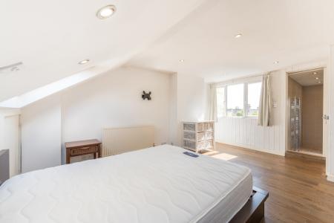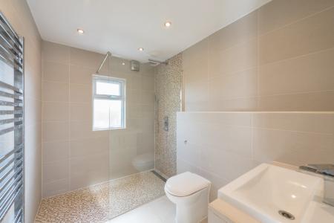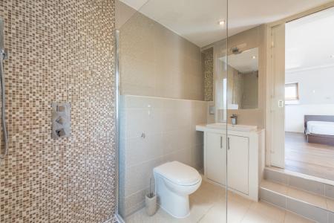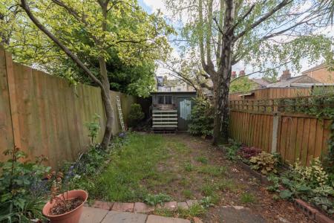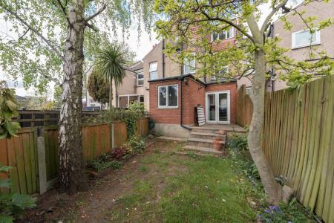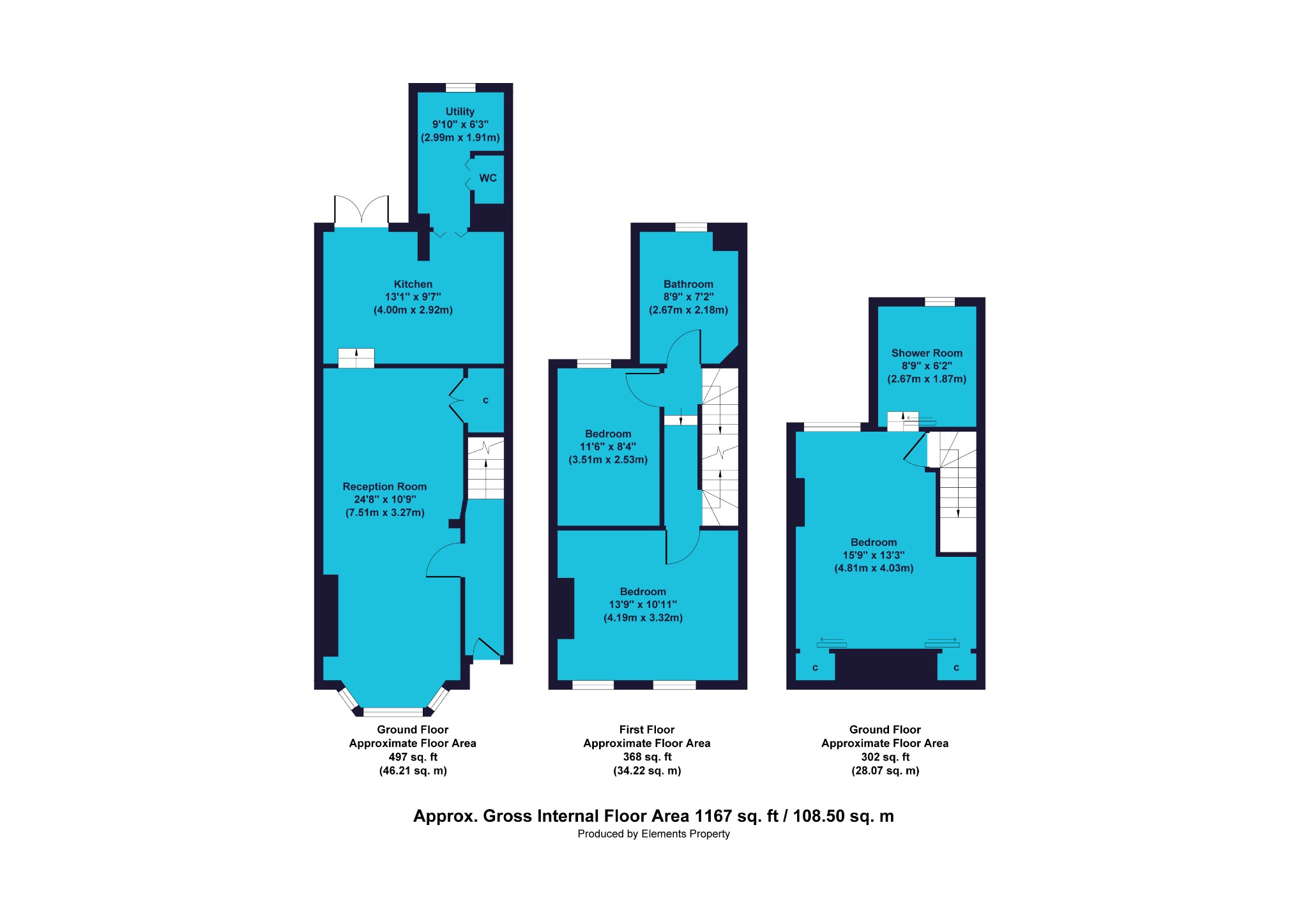- Three Bedroom House
- Spacious Living Room
- Two Bathrooms
- Kitchen + Utility Area
- Chain Free
- Gas Central Heating
- Double Glazing
- Super Convenient Location
- EPC Rating - C
3 Bedroom Terraced House for sale in London
This lovely mid-terrace three bedroom house is conveniently located in the Bushwood area of Leytonstone E11, a mere five minute walk to Leytonstone Underground Station. It's the perfect location for city commuters and growing families who want to live close to green spaces while also enjoying a vibrant and welcoming community.
Approaching the front of the property, you're met with a small, walled front garden, providing some privacy from the street and the front door framed by a tall white arch. Entering the house, you're met with a hallway providing access to both the reception room and the staircase to the first floor. Turning left to enter the reception room, you're immediately struck by what a truly generously sized and delightfully open space this is. This through-lounge is well-lit by the large bay window looking out onto the street, which allows this amazing family room to be flooded with natural light.
The décor really lends this room a sense of elegance, with its dark, glossy wooden flooring, white ceilings and taupe walls – a neutral yet cosy space ready to move right into. The area by the bay window is also complemented by an in-built shelving unit, some helpful storage space and a lovely brick fireplace which is framed by a beautiful white mantelpiece. As you enter the wider area towards the rear of the room, you'll see just how easily this space would suit a sprawling sofa and coffee table, plus a dining table and any additional entertainment or display units you may choose. The ideal social hub of the home, there's also a handy inbuilt cupboard housing your utility meters and offering some additional storage space.
To the left-hand side of the lounge the wide entranceway opens up into the kitchen – which thanks to its unique layout, adds an almost open-plan feel and a real touch of contemporary class. The kitchen itself is immensely stylish, with an exposed brick wall down the left-hand side holding two large shelves - the lower of which could be used as an additional, slim line worktop - and a fabulous skylight bathing the room in sunshine even on duller days. The kitchen is fitted with white units overlaid with beautiful, multi-toned wooden countertops, white overhead cabinets, and trendy black tiling. The cool mint walls and stone tiles accentuate the sophisticated styling of this excellently executed room. There's also access through folding doors to a fitted utility room, where additional shelving provides excellent storage space, plus there's plenty of room for a dishwasher and washing machine. To your right just as you enter the utility area, there's the added bonus of a handy WC including a sink.
Also accessible from the kitchen and flowing through from the living room is the fabulous garden. As you step through the double French doors, a tiled patio provides the ideal place for a barbecue, bench or coffee table. A set of small steps lead down onto a decently sized grassy space, with a small wooden shed at the rear of the garden for your tools and lawnmower. The high wooden fencing offers privacy, and framed by a tree and flower bed on each side, this garden could prove a dreamy outdoor space for those warmer days.
Moving back inside and heading up the stairs you'll find the main bathroom on your right. The bathroom is simply the epitome of elegance: with black tiling on the walls and floor, the unique bath panel and a white three-piece suite, the eye-catching aesthetic of this sleek, contrasting monochrome space can't be missed. With a glass walk-in shower and a corner-bath, it would be hard to find a bathroom that feels more luxurious!
Opposite the stairs to the right as you exit the bathroom is the entrance to one of three bedrooms in this property, overlooking the garden. With wooden flooring and white and mint décor, this room continues the easy aesthetic of the house. It's a decently sized room, and could easily be configured as a child's room, a study, guest room or nursery.
At the end of the landing is a spacious double bedroom, with double front aspect windows and plenty of room for a double bed, wardrobe, bedside tables and more. There are already lovely in-built shelves lining the far wall recesses, and the dark wood floors add a touch of charm.
Head up the second flight of stairs and enter the loft bedroom – the ideal master room with windows onto both the garden and the street giving it a gorgeous, airy and bright feel, which is only added to by the pure white décor and wooden panels. One side of the room has a sloping roof with Velux skylights and the other side has been converted into a dormer for more space. In-built cupboards in the eaves also give you - that's right - even more storage space.
Most exciting in this awesome adult hideaway though, is the en suite bathroom. Tiled with white floors and beige walls, with a walk-in shower, WC and sink, this bathroom offers you the best start to your day imaginable. Overhead lights keep the space bright, and there's a helpful heated towel rail included too.
Essentially, this three-bedroom house is will make a wonderful home, with plenty of opportunity for some easy updates to make it your own, while the most important jobs of refurbishing the kitchen and bathroom has already been done for you – and in superb style.
With three good sized bedrooms, this could make a fabulous family home – or give an individual or couple plenty of reasons to host! It's not only an impressive property internally but it also brings wow factor in terms of location. Tucked away in a lovely square, you'll get some peace and quiet even though you have essentials such as a Sainsbury's, Post Office and the Tube all within a five-minute walk.
There's also lots on offer in terms of food and drink: you could drop into Goose Bakery to secure a pastry, or The Birds for a vegan meal and craft beer, or perhaps the Red Lion for a hearty gastro dinner and classic pub experience. There's certainly something for everyone here, and when you're craving a little escape to nature, the house is also only streets away from the wonderful Wanstead Flats.
There's more good news too… the house is chain-free, meaning that you could snatch up this dream home immediately – with such a wonderful location and beautiful interior, who could say no?
What the sellers say…
"The property was extended and fully refurbished between 2011 and 2013. A ground floor extension opened out the kitchen, which features a rage cooker, and added a separate laundry and w/c. A loft extension provided a large master bedroom and on-suite with a walk-in shower. There is a possibility for the loft to be re-configured so as to add a fourth bedroom. The living / dining area is open plan with underfloor heating on the ground floor. One the first floor there are two double bedrooms and a spacious bathroom with a separate bath and shower. This is a chain-free sale".
These property particulars have been prepared by Trading Places Estate and Letting Agents under the instruction of the owner and shall not constitute an offer or the basis of any contract. They are created as a general guide and our visit to the property was for the purpose of preparing these particulars. No form of survey, structural or otherwise was carried out. We have not tested any of the appliances, services or connections and therefore cannot verify them to be in working order or fit for the purpose. This includes heating systems. All measurements are subject to a margin of error, and photographs and floorplans are for guidance purposes only. Fixtures and fittings are only included subject to arrangement. Reference made to the tenure and where applicable lease term is based on information supplied by the owner and prospective buyers(s) must make their own enquiries regarding all matters referred to above.
Important Information
- This is a Freehold property.
Property Ref: 10044_125964
Similar Properties
Matcham Road, London, Greater London, E11
3 Bedroom End of Terrace House | Offers in excess of £650,000
This spacious end of terrace three bedroom house lies in the heart of the lovely neighbourhood of South Leytonstone, on...
High Road Leyton, Stratford, London, E15 2BY
4 Bedroom Terraced House | Guide Price £650,000
Guide Price £650,000 - £700,000. This large mid-terrace four bedroom house is ideally located on the border of Leyton an...
Norman Road, Leytonstone, London, E11 4RL
3 Bedroom Terraced House | Offers in excess of £650,000
Spacious three bedroom house for sale in popular Leytonstone – large through lounge, dining kitchen, garden, and much mo...
Beacontree Road, London, Greater London, E11 3AX
3 Bedroom Terraced House | Guide Price £675,000
Guide Price £675,000 - £725,000. This beautiful mid-terrace three bedroom house in Leytonstone, recently fully repainted...
Matlock Road, Leyton, London, E10 6DJ
3 Bedroom End of Terrace House | Guide Price £675,000
Spacious three bedroom end of terrace house in popular Leyton – large reception room, garden and garage, potential for d...
Malvern Road, Leytonstone, London, E11 3DJ
3 Bedroom Terraced House | Guide Price £675,000
Guide Price £675,000 - £725,000. This beautifully presented, mid-terrace three bedroom house in Leytonstone is an attrac...

Trading Places (Leytonstone)
Leytonstone, London, E11 1HE
How much is your home worth?
Use our short form to request a valuation of your property.
Request a Valuation
