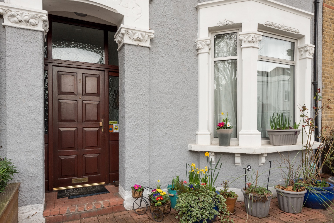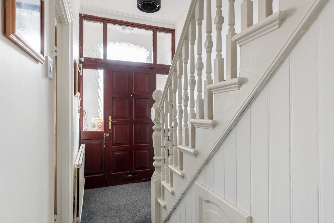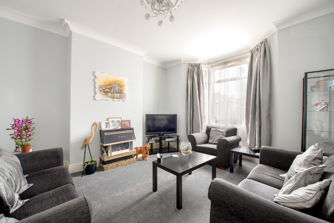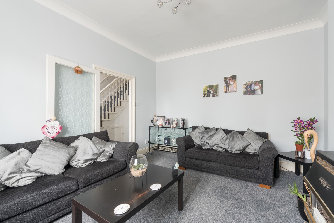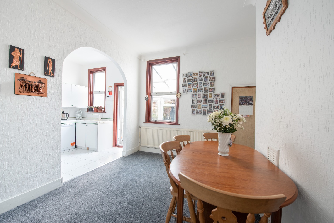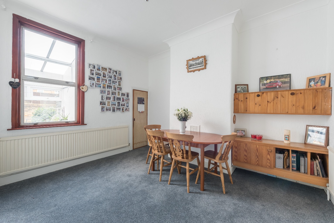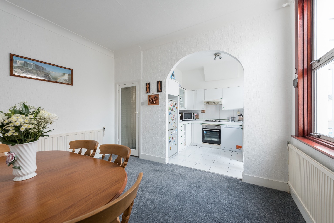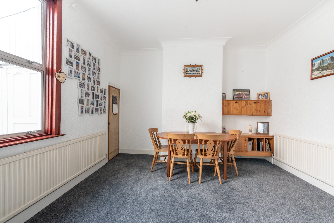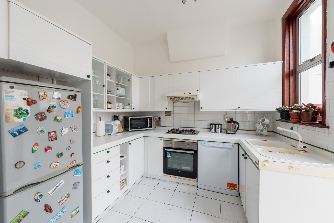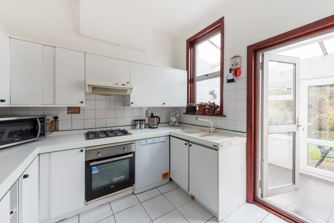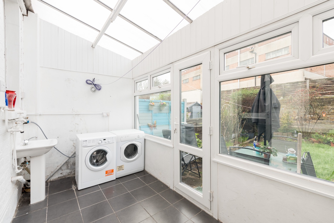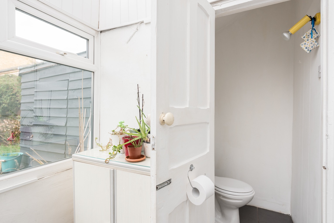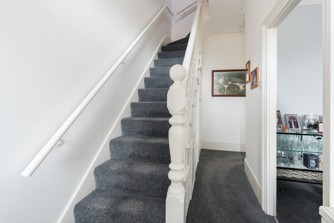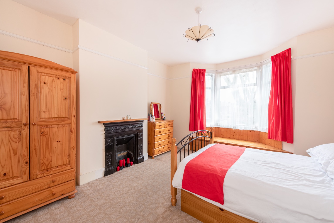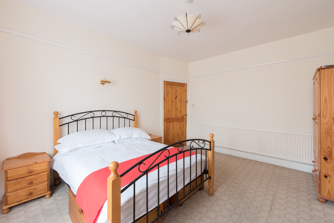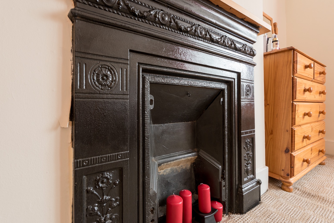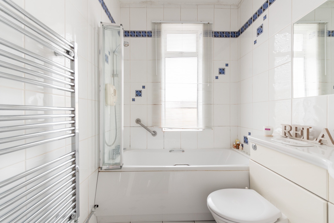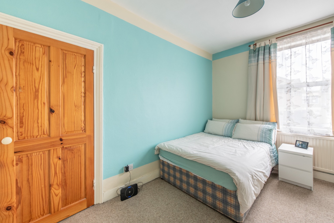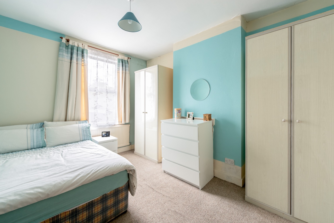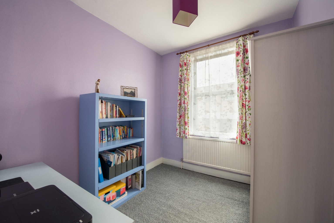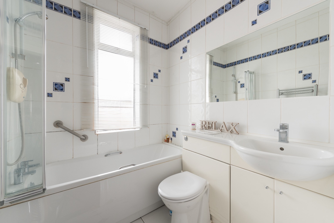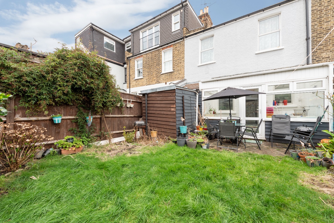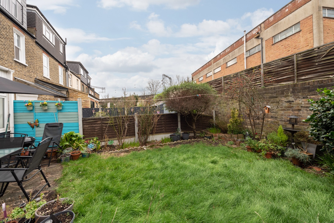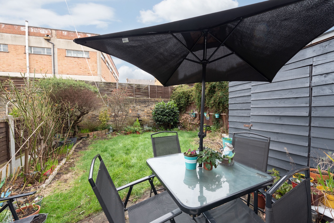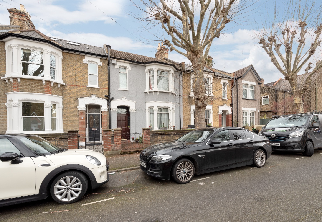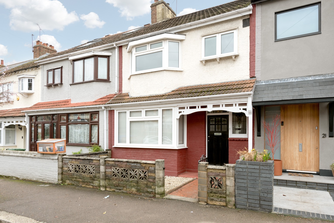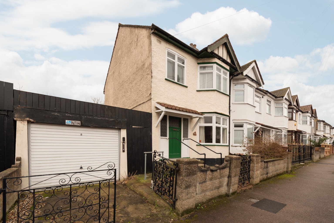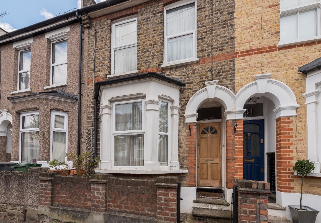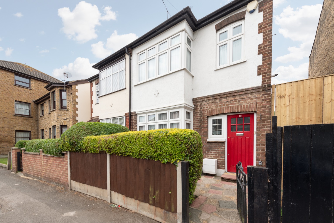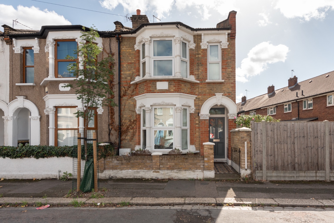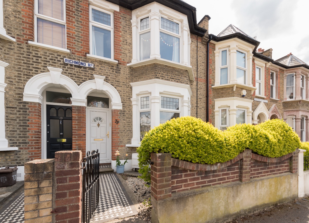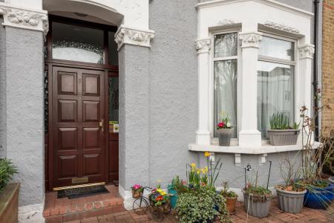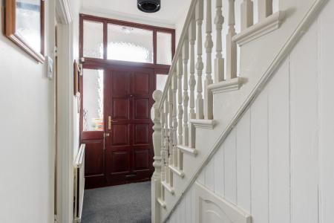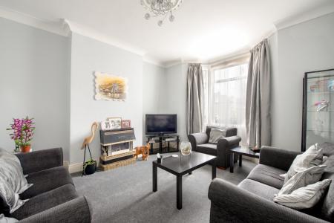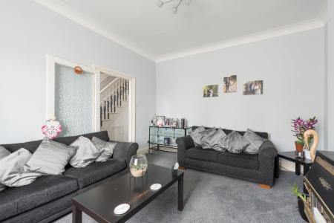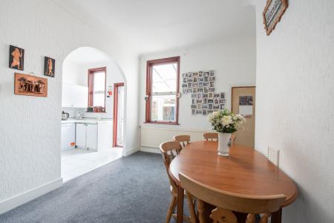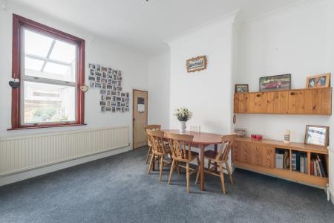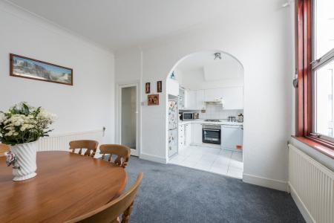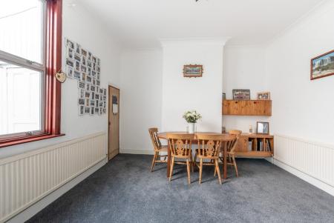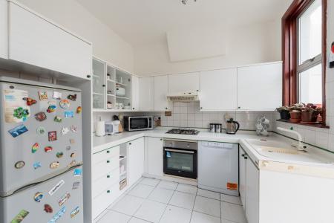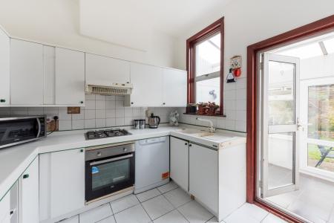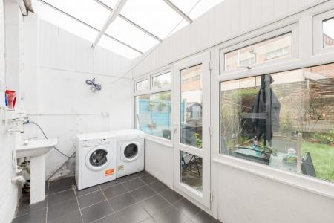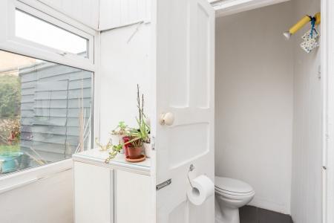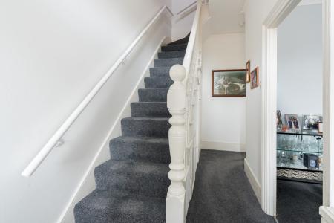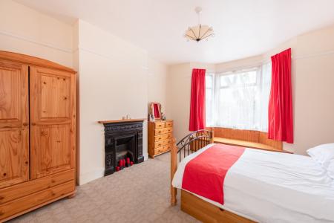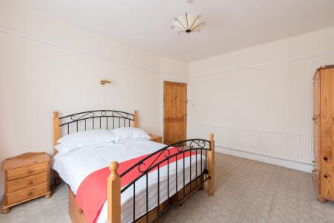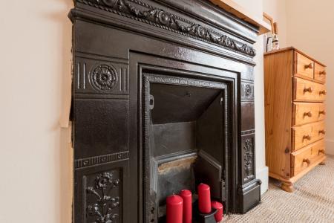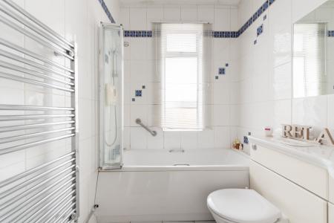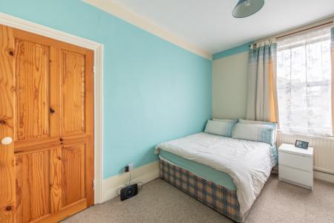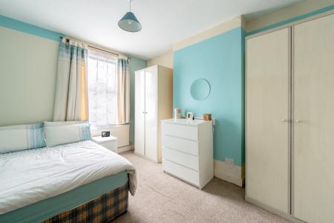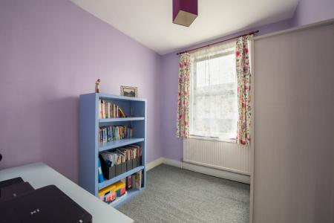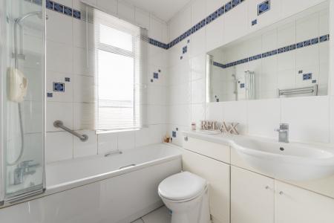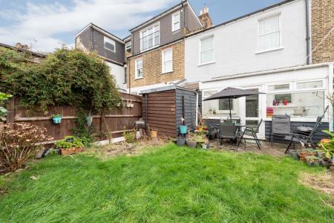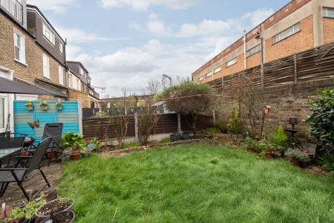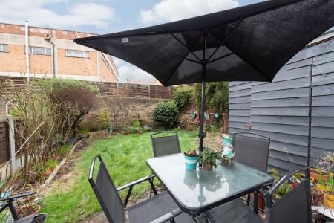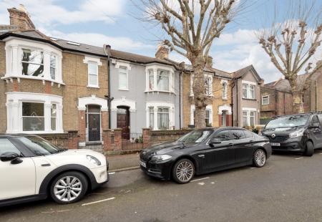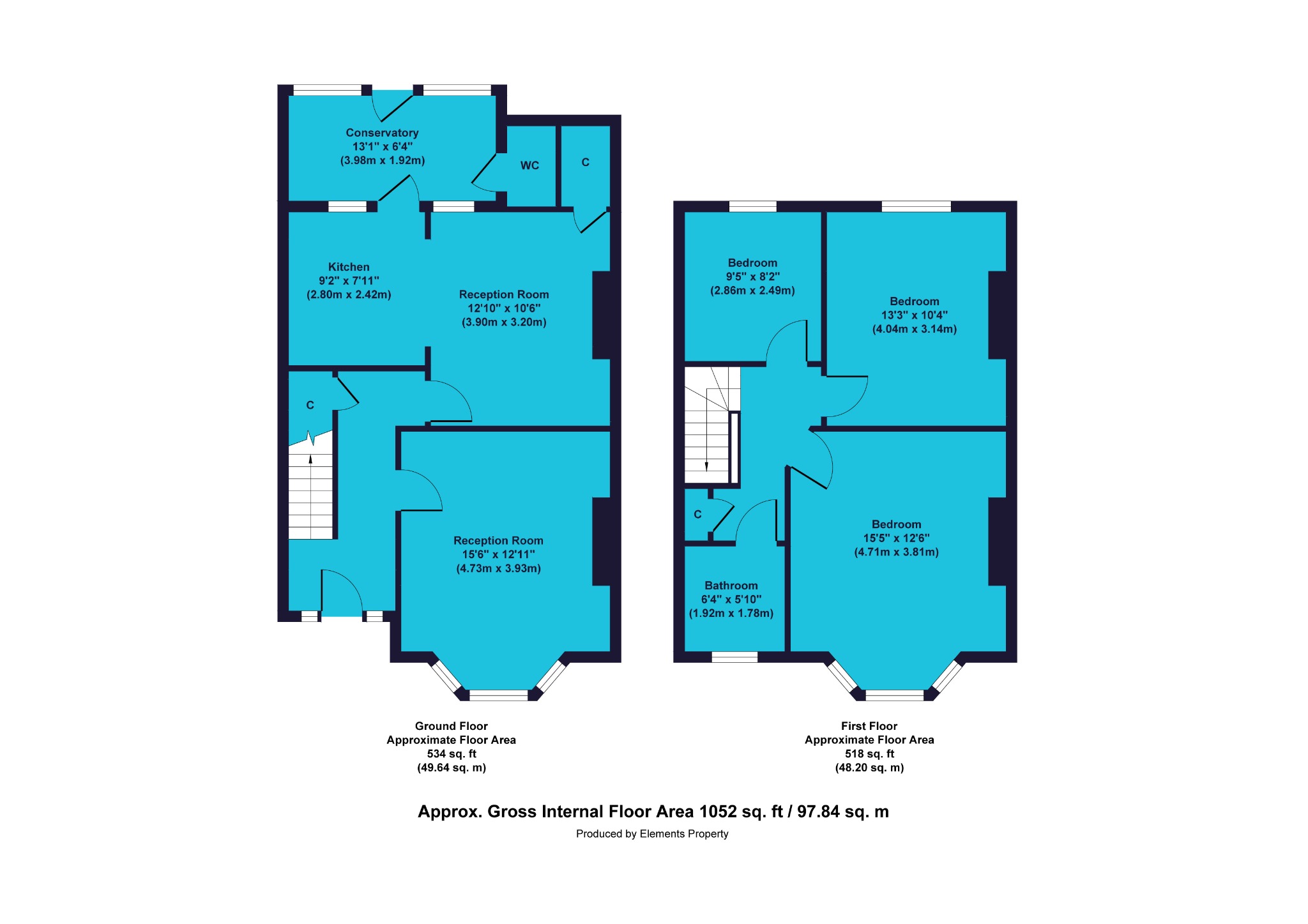- Three Bedroom House
- Open Plan Kitchen/Dining Room
- First Floor Bathroom
- Ground Floor Cloakroom
- Utility Room/Conservatory
- Gas Central Heating
- Chain Free
- West Facing Garden
- Convenient Location
- EPC Rating - D
3 Bedroom Terraced House for sale in London
Guide Price £675,000 - £725,000. This beautifully presented, mid-terrace three bedroom house in Leytonstone is an attractive prospect for any family. In a diverse and cultured area of East London, this property is the finished article – and with Leytonstone High Road just minutes away, it also offers direct access to trains/tubes, shops, supermarkets, bars and restaurants.
As you approach the house, you’ll notice that the facade has been painted a smart but subtle light grey colour, helping to set-off some lovely features such as a handy recessed porch area, a brick-paved front yard, and gorgeous original decorative plasterwork around the door and windows.
Entering the property, you’ll immediately be struck by the height of the ceiling and the amount of light beaming in through the glazed panels around the front door. The stairs to the first floor are on the left hand side of the hallway and the first reception is on the right. Let’s take a look...
This front-aspect reception room offers a luxuriously thick plush carpet in a mid-grey and the neutral complementary colour palette of the decor means that it would be super easy for you to put your stamp on it. The generous dimensions of this space are further accentuated thanks to the light flooding in from the large bay window, creating a truly fresh and relaxing atmosphere that has lots of scope to set it up exactly as your needs dictate. Its footprint will easily accommodate for a large suite or even two sofas, coffee/occasional tables, display units, bookcases or shelving... a beautifully decorated blank space ready for your ideal configuration. There’s a gas fire on a small brick hearth set into the chimney breast, and shallow recess either side which you could use for display or storage purposes, or to house your home entertainments. As you head back into the hallway, you’ll also note the fully glazed door, which is a fantastic addition to help maintain the lovely sense of natural light.
Take a right out of this door and follow the hallway round to the right, and the glass door ahead will bring you onto the second reception room in this beautiful property. Benefitting from the same thick grey carpet as the first reception, hall and stairs, this room is adjoined to the kitchen by a stunning open archway feature, therefore lending this space as the perfect dining area. With its good proportions and size, it would easily take a large family dining table for this to become the central hub of your lovely new home. Alternatively, a smaller table would leave room for a play or ‘snug’ area, or you could purpose this room to suit you whatever your needs. As with the first reception, the chimney breast leaves recesses either side for shelving, bookcases, or storage units and there’s a useful - and large - built-in storage cupboard in the corner of the room by the window.
Through the archway and into the kitchen, there’s an array of white base and wall units for storing away your food, crockery and equipment, with matching white worktops, and the floor and splash-back also tiled in white. The minimalist look is clean and contemporary, with a touch of green colour accents to the handles and worktop/unit joints, and the space comes with an integrated dishwasher, oven and hob, plus there’s room for your fridge/freezer. The dark timber window and door frame add a little warmth to the space, with the door in question leading to an extra surprise...
Yes, this property also comes with a conservatory – currently being used as a utility room with its own sink and room for a washer and drier. The grey tiling on the floor pops nicely against the bright white surroundings and with or without laundry appliances, there’s still room for seating in here to enjoy a little sun shine and a coffee on a Sunday morning – it could even make a nice little office space tucked away at the back of the house. There’s also a small downstairs toilet adjoining the conservatory, a handy addition for any busy household.
Take the external door from the conservatory and you’ll arrive in your good-sized garden which is over seven and a half metres long. It’s fenced down either side with a brick wall to the rear it’s mainly laid to lawn with a small patio area just outside the conservatory, and next to a useful garden shed. There’s a well established border around the lawn perfect for flowers or shrubbery, and if you’re the green-fingered type, you could soon get this outdoor haven flourishing.
Back into the house and up the grey carpeted stairs, directly ahead of you sits the smallest of the three bedrooms currently painted in a relaxing lilac colour – but when we say smallest, you’ll be surprised at the great dimensions it actually offers. It’s the perfect size for a nursery for the growing family, or it would make a good kid’s or guest room... or a fantastic home office space or even hobby room – your house, your choice!
Next is the second bedroom which is another very good sized space and would easily take a double bed, bedside tables, storage units and a dresser. There’s also a good sized window looking out onto the garden, and apart from the painted turquoise walls (which would be easy enough to repaint), it offers a totally blank space for you to work out how you wish to furnish and finish it to get the most from its footprint.
The largest of the three bedrooms lying to the front aspect benefits from another large bay window to reflect the first reception below, and there’s plenty of room for a comfy double bed (or larger!), bedside units, wardrobe, drawers, a dressing table and maybe even an occasional chair if you’d like a little private space to relax with a book and take a breath from your busy life. It’s a gorgeous sized space and the sunlight pouring in just adds to that sense of a flowing, fresh atmosphere perfect for the grown-ups. This room also comes with a gorgeous and original feature fireplace and surround in black. Despite the lack of working fire, it’s a beautiful addition to the room which can be used as a wonderful focal point – just add flowers or some mood lighting!
The final room to explore is the bathroom, which has been designed with simplicity and clean lines in mind. It’s tiled floor-to-ceiling in white, with a blue tiles forming a detail around the top of the walls, and interspersed to break up the white and add a subtle little touch of character. The bathroom suite is white and the sink sits in a built-in storage unit which also hides the cistern of the toilet.
There’s an end-fill bath with overhead shower and folding glass shower screen, a heated towel rail and a mirror to reflect the light and brighten this smart bathroom up another notch.
Being so close to the top of Leytonstone High Road there are independent shops as well as popular high street names, plus Westfield Stratford City just a short hop away. With a number of surgeries nearby, Woodside Pharmacy and a dentist, it has everything you could need as a family. Sunbeams Day Nursery and Davis Lane Primary School (plus more) are all within walking distance, along with a range of secondary and 6th form options too. With Wanstead Flats literally at the end of the road plus the Olympic Park nearby offering wonderful open spaces for walking, cycling and more, you’ll never be short of places for fresh air or exercise. There’s also a tube and overground station within a short walk from your home, allowing you to explore any part of the city you want! There are nearby supermarkets, lots of local bus routes, and a range of takeaways, restaurants bars and cafes too, so you’ll never be short of the amenities you need or something to do.
This three bedroom house is on the market chain-free, is in great condition and offers a fantastic amount of space for you to enjoy as your new home.
A few words from the seller…..
‘This was my first home and I have lived her for nearly 30 years. The location is great for working in town (Central London) with both the overhead and underground stations within walking distance. Travelling into town for socialising is great too, Westfield on your doorstep is a big plus.
I will be moving out of the area as I no longer need the easy commute and will be buying a new home with my husband who if from out of London.
I will miss the restaurants we frequent locally, especially Bella Vita and Singburi.
The sale will be chain free.
If I was moving in, I would re-do the kitchen and bathroom look into extending the conservatory’
To view this property, please contact a member of our friendly and helpful sales team.
These property particulars have been prepared by Trading Places Estate and Letting Agents under the instruction of the owner and shall not constitute an offer or the basis of any contract. They are created as a general guide and our visit to the property was for the purpose of preparing these particulars. No form of survey, structural or otherwise was carried out. We have not tested any of the appliances, services or connections and therefore cannot verify them to be in working order or fit for the purpose. This includes heating systems. All measurements are subject to a margin of error, and photographs and floorplans are for guidance purposes only. Fixtures and fittings are only included subject to arrangement. Reference made to the tenure and where applicable lease term is based on information supplied by the owner and prospective buyers(s) must make their own enquiries regarding all matters referred to above.
Important Information
- This is a Freehold property.
Property Ref: 10044_134770
Similar Properties
Beacontree Road, London, Greater London, E11 3AX
3 Bedroom Terraced House | Guide Price £675,000
Guide Price £675,000 - £725,000. This beautiful mid-terrace three bedroom house in Leytonstone, recently fully repainted...
Matlock Road, Leyton, London, E10 6DJ
3 Bedroom End of Terrace House | Guide Price £675,000
Spacious three bedroom end of terrace house in popular Leyton – large reception room, garden and garage, potential for d...
Barfield Road, London, Greater London, E11 3AF
3 Bedroom Terraced House | Guide Price £650,000
This lovely mid-terrace three bedroom house is conveniently located in the Bushwood area of Leytonstone E11, a mere five...
Jersey Road, Leytonstone, London, E11 4BL
3 Bedroom Semi-Detached House | Offers in excess of £690,000
Beautifully presented three bedroom semi-detached house for sale near the popular Francis Road area of Leytonstone. With...
Melford Road, Leytonstone, London, E11 4PS
3 Bedroom End of Terrace House | Offers in excess of £700,000
Spacious three bedroom house for sale in popular Leytonstone – large reception, extended kitchen-diner, double bedrooms...
Richmond Road, London, Greater London, E11 4BX
3 Bedroom Semi-Detached House | Guide Price £700,000
GUIDE PRICE £700,000 - £750,000. If you're looking for a spacious family home in Leytonstone then this three bedroom hou...

Trading Places (Leytonstone)
Leytonstone, London, E11 1HE
How much is your home worth?
Use our short form to request a valuation of your property.
Request a Valuation
