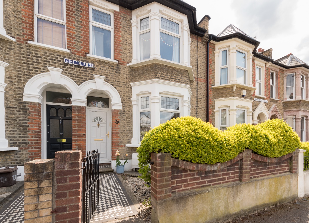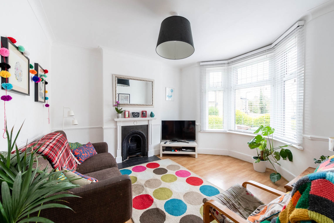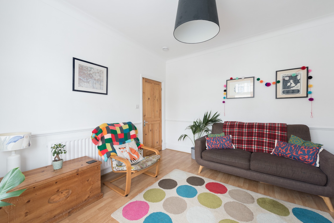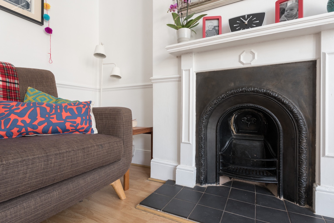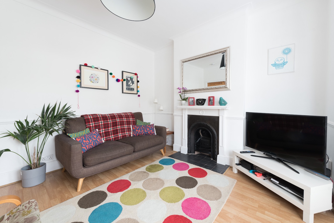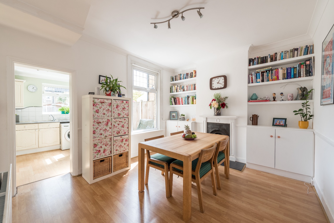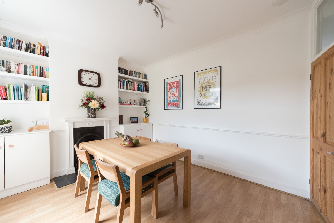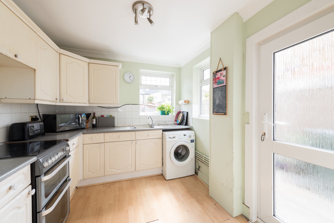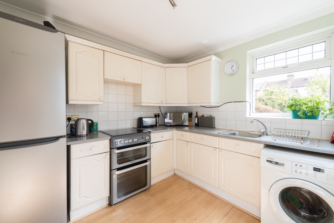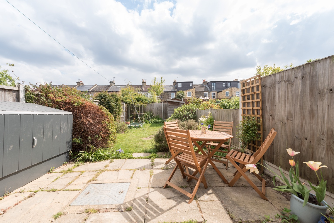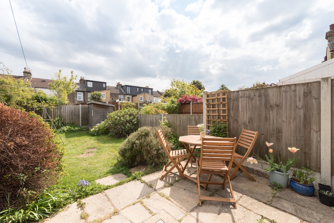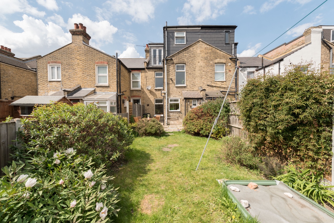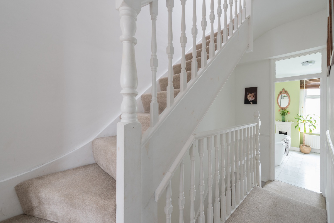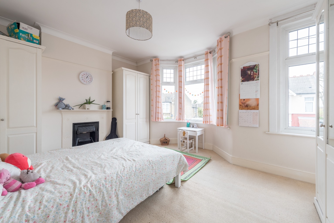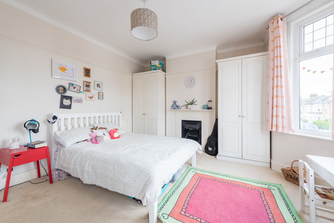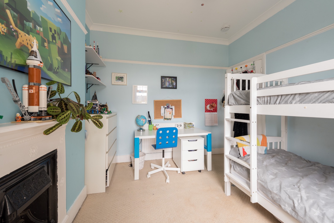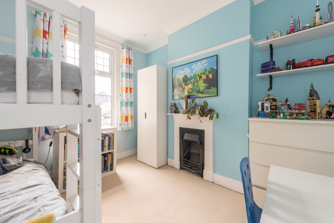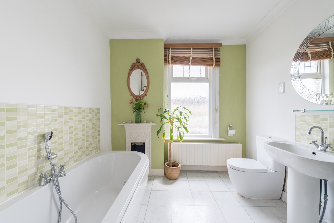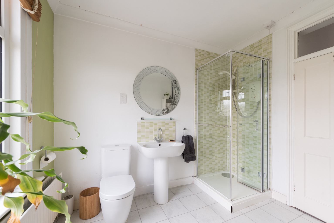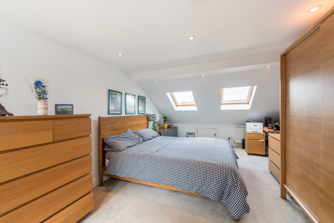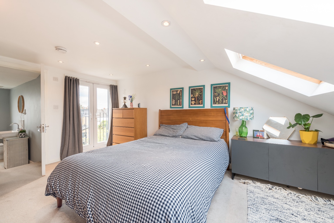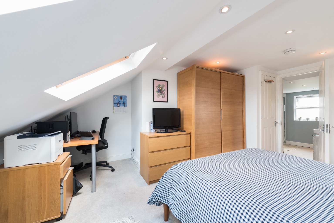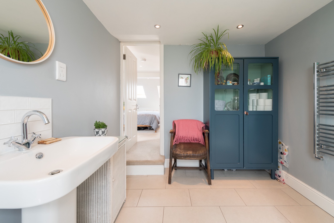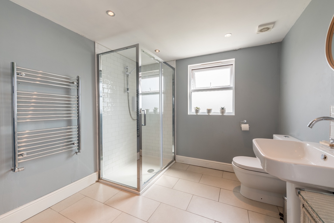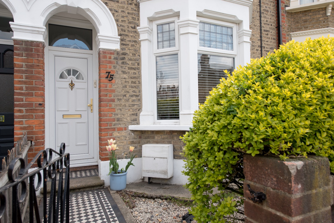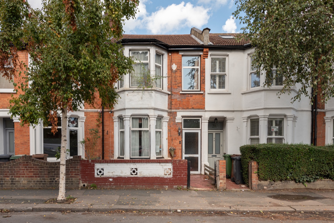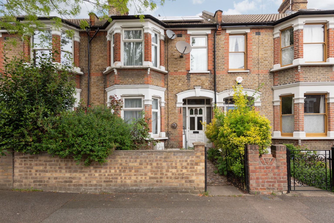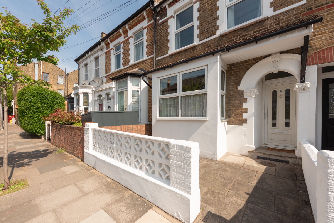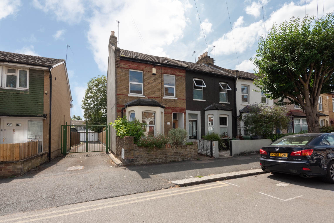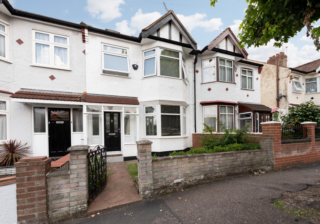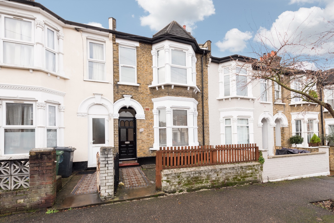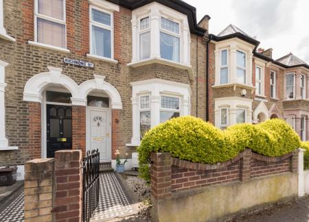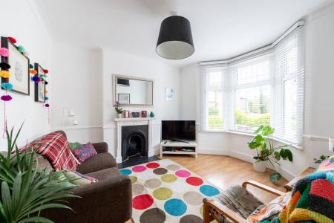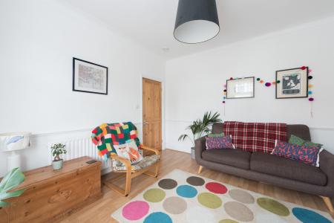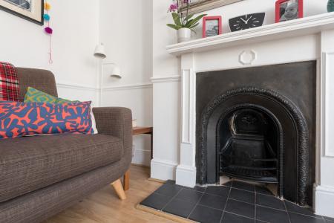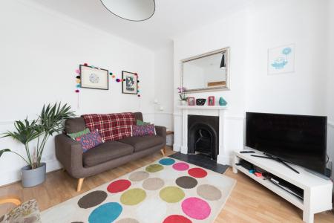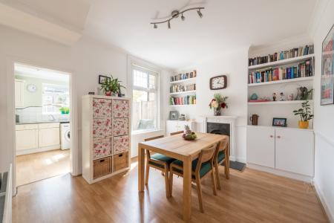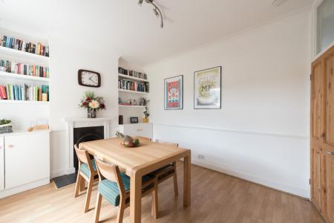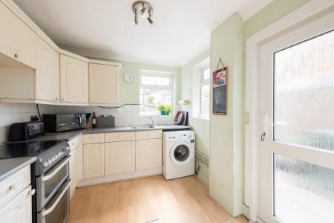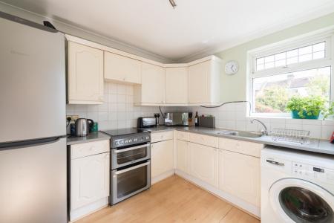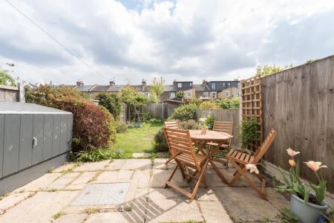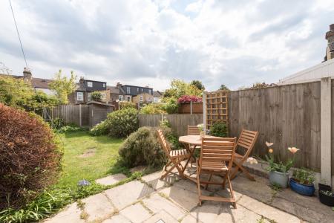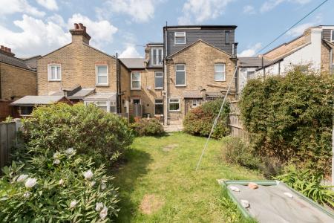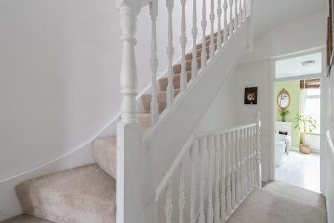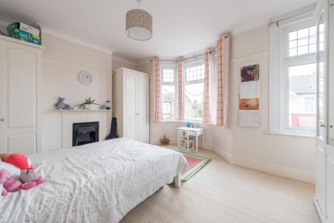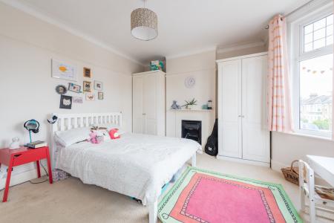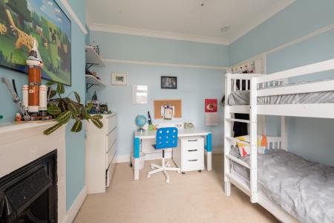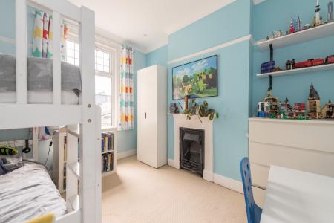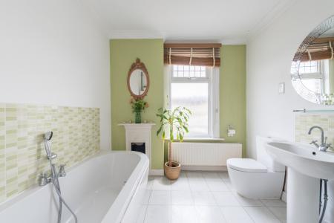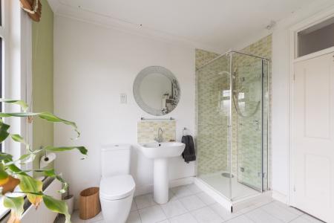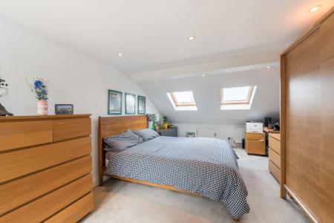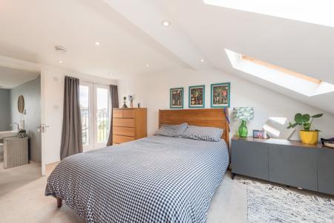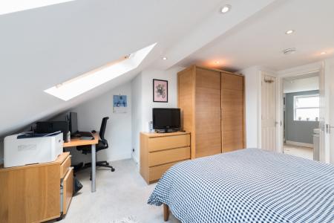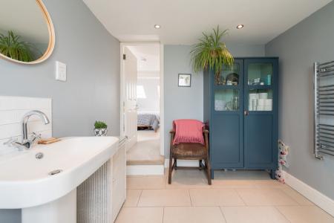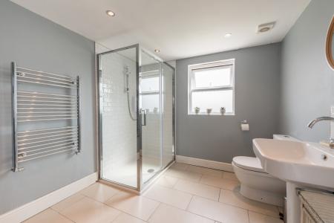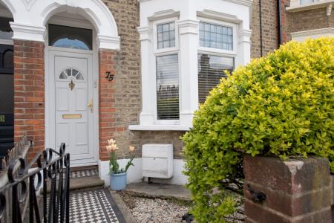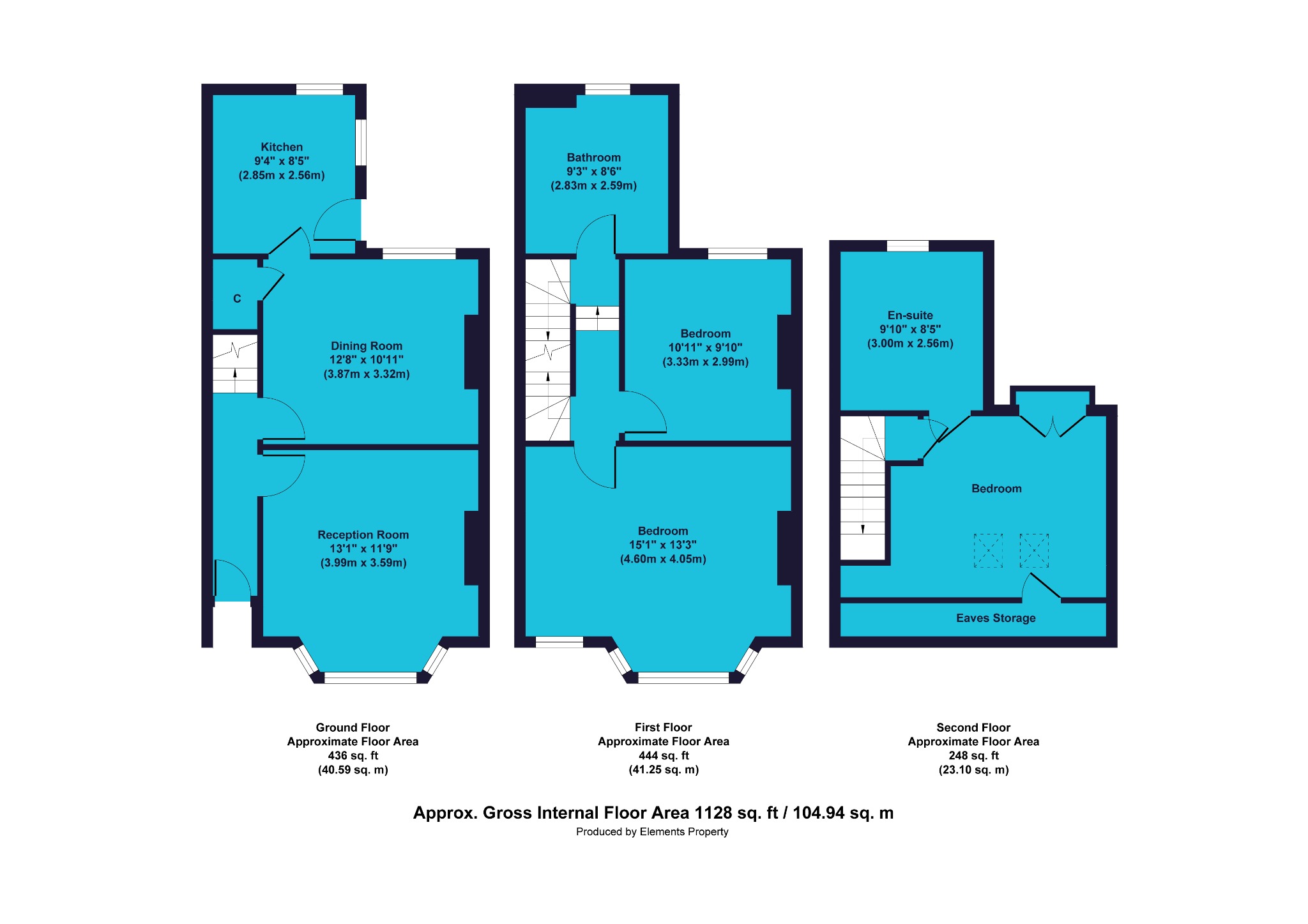- Three Bedroom House
- Period Property
- Two Receptions
- Two Bathrooms
- Rear Garden
- Close to Francis Road
- Gas Central Heating
- Double Glazing
- EPC Rating - D
3 Bedroom Semi-Detached House for sale in London
GUIDE PRICE £700,000 - £750,000. If you're looking for a spacious family home in Leytonstone then this three bedroom house for sale in Richmond Road E11 could be perfect for you. Located less than half a mile away from Leytonstone Overground station and close to the popular Francis Road area, this house boasts two fabulous reception rooms and a south facing garden.
The first thing you notice as you approach the property is the beautiful facade, the gravelled front garden and the black and white tiled path leading to the front door. Step into the bright entrance hallway with engineered wooden flooring and dado rails, and take the first door to your right into the first of two fantastic reception rooms. This gorgeous family living room features a large bay window, bathing the space in plenty of natural light, which is added to by the bright fresh décor. This, alongside the smart wooden flooring, makes for a modern and contemporary feel in this space, while the original fireplace with working log fire, white surround and black tiling offers a little echo back to the past to create a little extra warmth and charm.
Directly next door you'll find the second reception room, similarly decorated with light wood flooring and white walls, it's the ideal space for use as a dining room, family room, snug or even office. This room also features an original fireplace, flanked by shelving in the recesses either side and with dual fitted cupboards for additional storage. A large rear aspect window introduces plenty of bright light into this room to, and offers views out into your spacious rear garden.
To the back of the property is the kitchen, adjoining this room via an open doorway – and you'll also note the left of the kitchen entrance there's a handy storage cupboard to help keep your space nice and tidy.
The kitchen is well appointed with dual aspect windows, plenty of units for your pots, crocks and food, plus space for your cooker, washer and fridge freezer. The light neutral décor helps to add to the feeling of spaciousness in this room – a perfectly practical space to prepare a meal, snack or a cup of coffee to enjoy in the garden…
Access to the garden is offered via the external kitchen door – just follow the wide, paved side return and you'll come to a full width patio space complete with a large storage unit and a small brick-built outhouse. From the patio, the remainder of the garden is laid to lawn with a few established shrubs lining the fencing along the sides. At the end of the garden is a small wooden shed which is ideal for storing away your lawnmower and other gardening tools or even that barbecue ready for the summer. Facing south, this is the ideal sunny spot for enjoying those warmer months.
Moving back in through the house down to the hallway, take a right up the carpeted stairs to the first floor, where to your left you'll find the sizeable family bathroom. Beautifully decorated in a white and green colour scheme with super smart tiling to the floor and sink, bath and shower surround, this room also features a small original fireplace which offers a lovely touch of character to this otherwise modern space. It's another light, bright and airy room, complete with four piece suite comprising of bath, separate walk-in shower, WC and sink. There's also plenty of room for a storage unit should you wish to store your towels and toiletries away.
Moving up the two small steps and along the landing to your left, you'll come to the first of three bedrooms in this property. Currently used as a kid's room with bunkbeds, this room is surely spacious enough to comfortably house a small double bed, with room for your wardrobes and units too. The picture rail and traditional fireplace add some personality to this lovely bright room which faces out over your gorgeous garden. This room could easily be used as a nursery, for a teen's hideaway, as a guest room or even as an office, depending on your individual needs.
At the end of the hallway is your front-facing first floor bedroom. With a large bay plus a second window, this one of the loveliest, brightest spices in this house. This room can comfortably accommodate for a double or even king-size bed, and the recessed space either side of the original fireplace will easily take double wardrobes for stowing away your glad-rags.
Making the most of the full footprint of this house, if you take the second flight of stairs up to the attic conversion, you'll come to the grand master bedroom – a spectacular space to escape the hustle and bustle of busy family life!
The attic has been designed to take advantage of every inch of space and ray of light, boasting not just two Velux windows to the front, but also a full height double door to the south facing rear aspect which can be utilised with confidence thanks to the Juliet-style safety railings. This third bedroom really does have masses of space, with room for all of your usual bedroom furniture (super-size options if you want!) plus even a desk or dressing table. There's also some handy storage in the eaves, and to finish off this incredible space is the absolutely stunning en-suite bathroom.
Fitted to the very highest standard, this lovely private bathroom tucked away at the top of the house has been decorated with contemporary grey/blue walls, stylish floor tiles in beige and aluminium chrome fixtures and fittings. With a window facing the rear of the property, this bathroom comes with contemporary style WC and sink, and an absolutely massive walk-in shower for washing away the stresses of the day. There's also a wall-mounted heated towel rail and plenty of room for a storage unit or two to help keep this stunning space spick and span.
Not only is this three bedroom house the ideal family home, the local area also has plenty to offer too. You're pretty much on the doorstep of Newport Primary School and there are a range of other schools in the vicinity, plus you're right between the underground stations at Leytonstone and (just a wee bit further away) Leyton, and there are lots of local bus routes too.
A vibrant area with a warm sense of community, this property will also ensure you're close to a wide range of shops, bars, cafes and restaurants, such as Venner, the Heathcote and Star (right at the end of the road), the Filly Brook, the Northcote, Yardarm and the new Unity Cafe. Of course with its close proximity to central London, you can always take advantage of all that the big city can offer, plus you have the incredible expanses of Hollow Ponds and the Olympic Park for those outdoor adventures.
What the seller says…
' we have been here for 13 years and had both of our children here, but now moving to be closer to family. We've loved living here, our neighbours are fantastic with a real sense on community locally, plus some great independent cafes and shops'.
These property particulars have been prepared by Trading Places Estate and Letting Agents under the instruction of the owner and shall not constitute an offer or the basis of any contract. They are created as a general guide and our visit to the property was for the purpose of preparing these particulars. No form of survey, structural or otherwise was carried out. We have not tested any of the appliances, services or connections and therefore cannot verify them to be in working order or fit for the purpose. This includes heating systems. All measurements are subject to a margin of error, and photographs and floorplans are for guidance purposes only. Fixtures and fittings are only included subject to arrangement. Reference made to the tenure and where applicable lease term is based on information supplied by the owner and prospective buyers(s) must make their own enquiries regarding all matters referred to above.
Important Information
- This is a Freehold property.
Property Ref: 10044_125956
Similar Properties
Davies Lane, Leytonstone, London, E11 3DR
3 Bedroom Terraced House | Guide Price £700,000
Guide Price £700,000 - £750,000. A spacious three bedroom terrace house for sale chain free positioned on the Bushwood B...
Leyspring Road, Leytonstone, London, E11 3BX
3 Bedroom Terraced House | Offers in excess of £700,000
Three bedroom mid terrace house for sale in Bushwood, chain-free – three reception rooms, two bathrooms and great develo...
Grove Road, Leytonstone, London, E11 3AN
3 Bedroom Terraced House | Offers in excess of £700,000
Three double bedroom house for sale in Bushwood – two reception rooms, dining kitchen, two bathrooms, cellar and on the...
Michael Road, Leytonstone, London, E11 3DY
3 Bedroom End of Terrace House | Guide Price £725,000
GUIDE PRICE £725,000-£750,000 - Three bedroom end of terrace house for sale in popular Bushwood – large through receptio...
Canterbury Road, London, Greater London, E10 6EH
4 Bedroom Terraced House | Guide Price £725,000
Guide Price £725,000 - £750,000. Located in Barclay Estate Leyton and a short walk from the local station, we're delight...
Norlington Road, London, Greater London, E11 4BE
3 Bedroom Terraced House | Guide Price £725,000
GUIDE PRICE £725,000-£775,000 - Located in the popular area of Francis Road, this beautiful three bedroom house in Leyto...

Trading Places (Leytonstone)
Leytonstone, London, E11 1HE
How much is your home worth?
Use our short form to request a valuation of your property.
Request a Valuation
