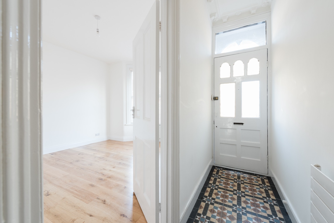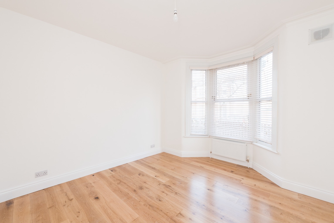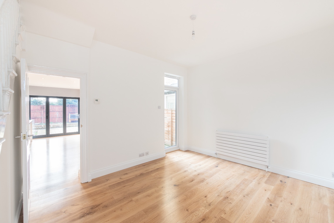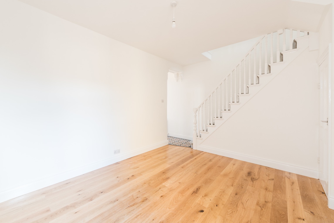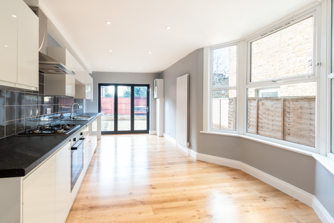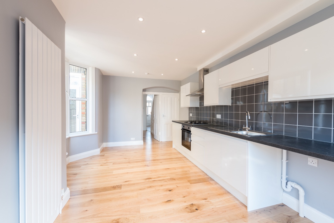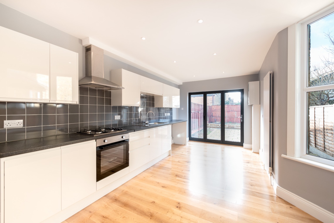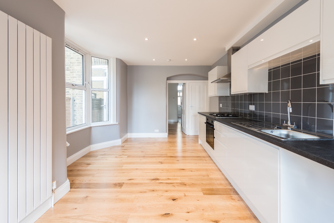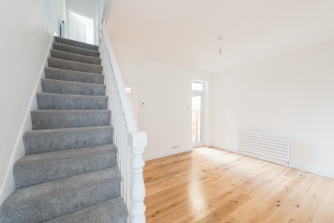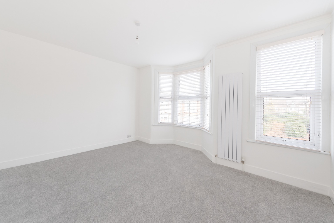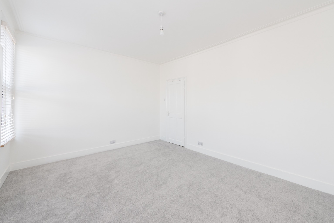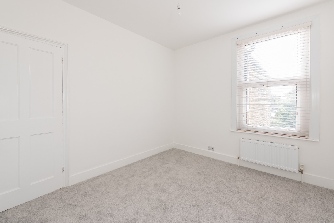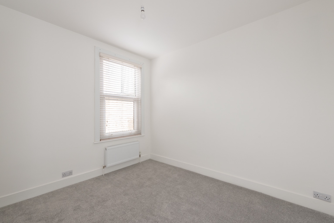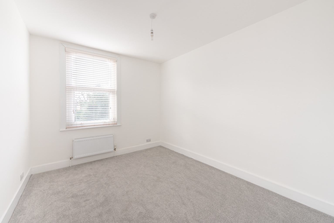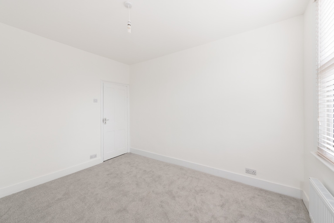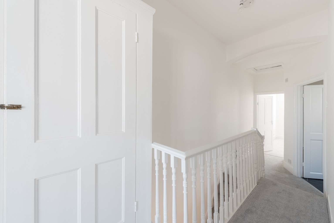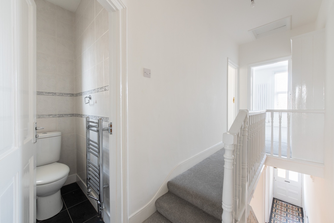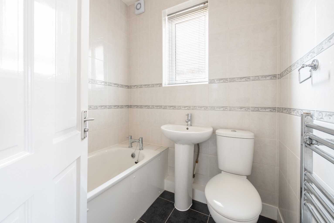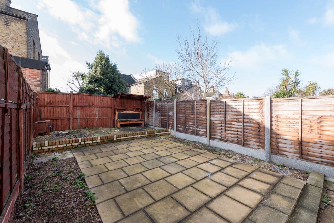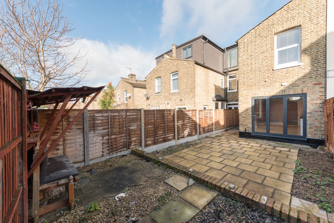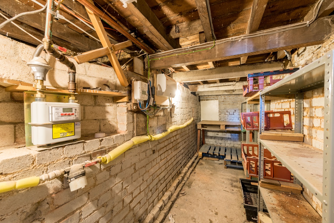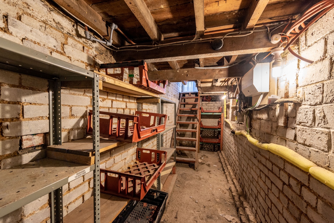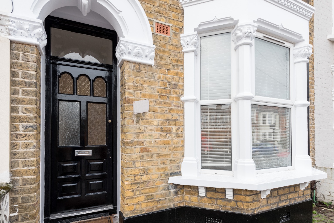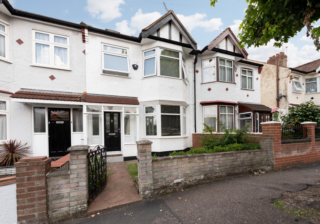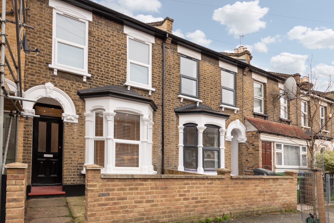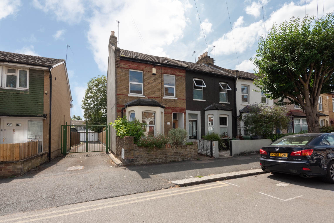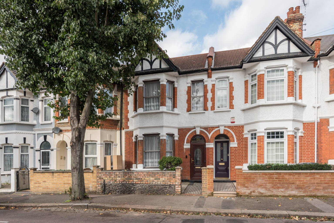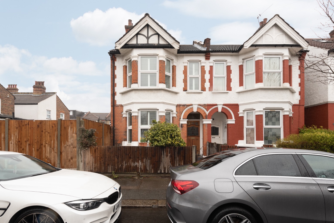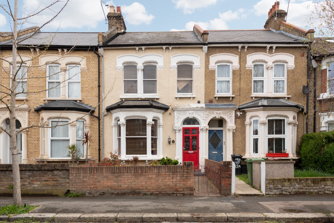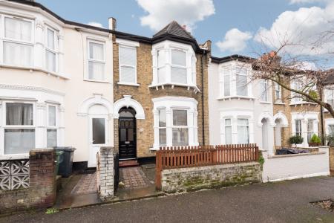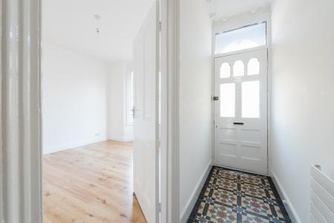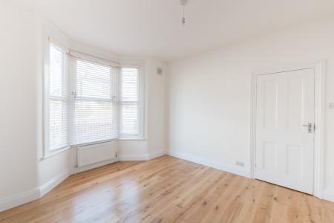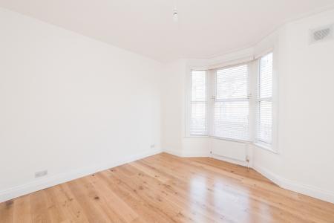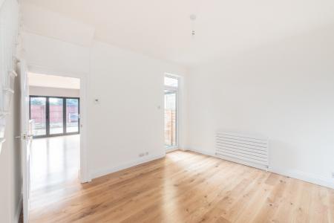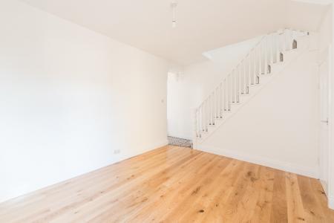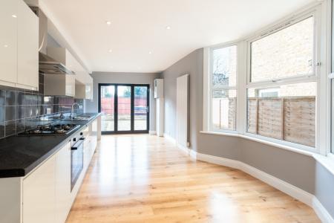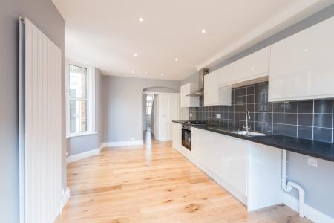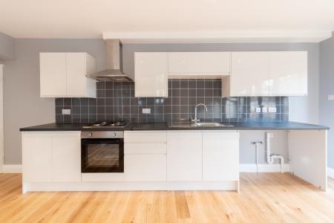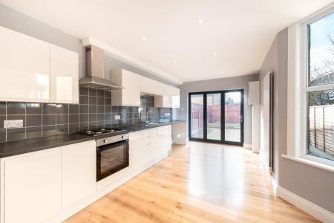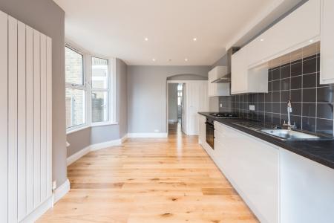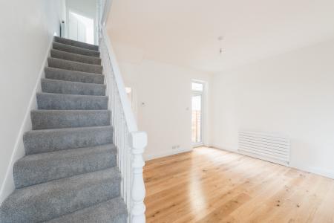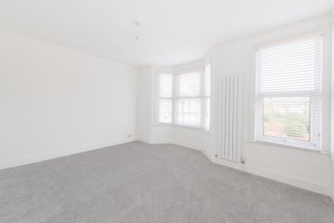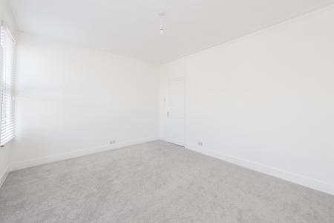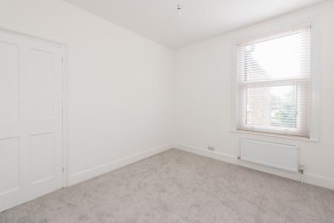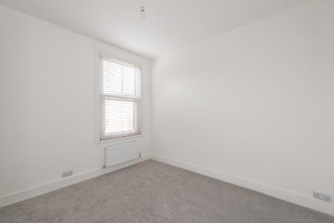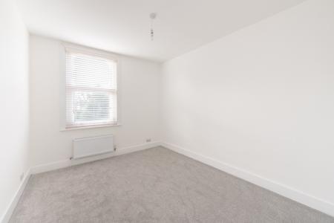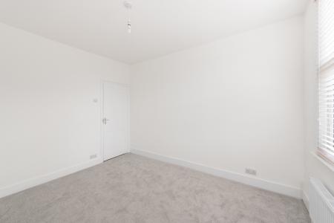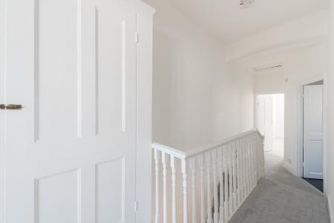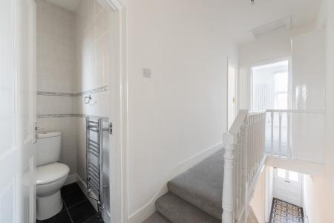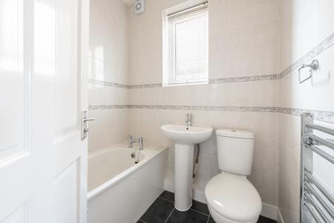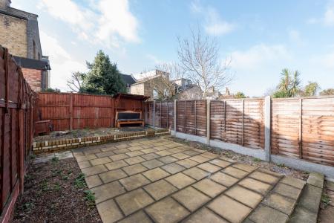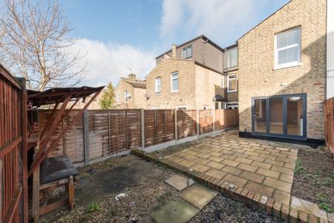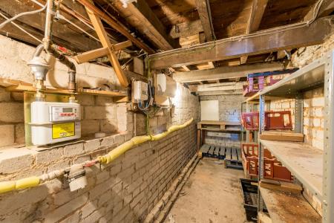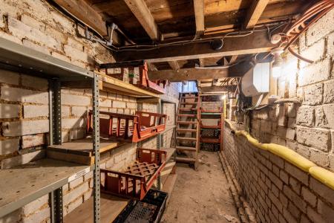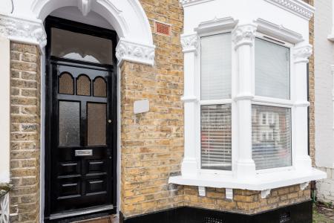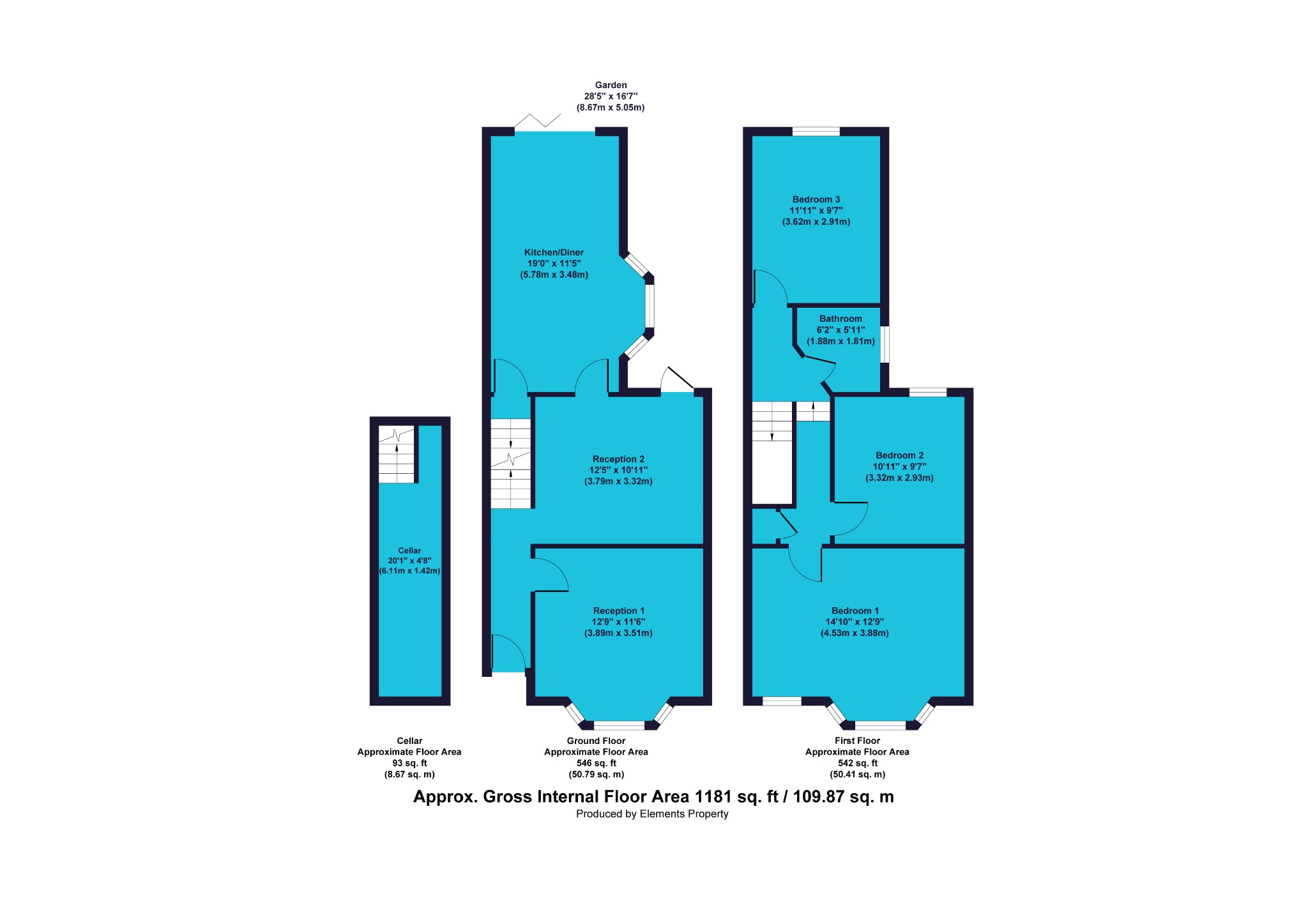- Three Bedroom Terraced House
- Double Bedrooms
- Two Receptions
- Extended Kitchen/Diner
- Cellar
- Chain Free
- Refurbished
- Francis Road Area
- EPC Rating D
3 Bedroom Terraced House for sale in London
GUIDE PRICE £725,000-£775,000 - Located in the popular area of Francis Road, this beautiful three bedroom house in Leytonstone has been refurbished to a high standard throughout. Spacious and bright, this property puts you within easy walking distance of Leytonstone High Road and Leyton Midland Road train stations, Leytonstone tube and all the amenities you could need.
As you approach this property from the road, you'll note the decorative, traditionally tiled front path and small front garden with a half wall and high hedge to maintain some distance from passing neighbours. Stepping through the partially-glazed front door into the property itself, the gorgeous Victorian-styled tiled flooring in the hallway leads you straight to the first of two reception rooms on your right-hand side.
A fantastically proportioned front reception, the large square bay window adds to the sense of space with plenty of gorgeous natural light flooding in. Freshly painted in neutral white and with beautiful engineered oak flooring, it offers a completely blank slate for you to stamp your own personality on it – or could easily be left as-is if clean and contemporary is your preferred vibe. There's plenty of room here for any configuration of furniture, with plenty of flat wall space and a footprint that will comfortably take a large sofa or suite, an entertainment unit, bookcases or display cabinets, a coffee table and shelving if you so wish. With a radiator lying underneath the impressive bay window, this could be a particularly cosy spot for an occasional chair, where you can curl up with a book and a drink on an evening.
Heading back out into the hallway and you'll see the wonderfully unusual arrangement of the second reception room – a fabulous open-plan style which unobtrusively encompasses the staircase leading to the first floor. The smart white balustrade is set-off by the grey carpeted stairs and blends beautifully into this space, which also offers a large footprint and the opportunity to create any type of room that your lifestyle requires and desires.
While this would make a fantastic dining room under usual circumstances, with the adjacent extended kitchen/diner already catering for this purpose, you have the chance to use this room in a variety of ways. It would make a wonderful kids' playroom, family snug, a brilliant home office, hobby room or even a gym. It would even make a great home bar or cinema room if you wanted to really ramp up the style stakes here. Once again, the fresh neutral decor gives you ample opportunity to claim it as your own: simply add some bright accents of colour, your favourite artwork on the walls and a plush rug, and you'll very quickly create a welcoming and relaxing space here.
There really is a wonderful flow through this gorgeous three bedroom property, with an external door from this second reception room leading out to your back garden, and another door taking you into the truly stunning kitchen/diner. Whether you enjoy cooking for the family or entertaining, this kitchen is something of a showstopper.
Tastefully decorated with the same wooden flooring that continues throughout the ground floor, and white, high-gloss wall and base units, black worktops and tiled splash-back, along with smooth grey walls... it's a masterpiece of modern style. The kitchen has an integrated oven, hob and cooker hood with extractor fan, and space for your washing machine and dryer or dishwasher.
The kitchen has been designed to be practical and functional with plenty of storage – and having been extended to create a large space for a dining room table too, you could really see this becoming the hub of your new home. Much like the rest of the house, it's an incredibly bright space thanks to a sprawling side bay window and sophisticated black-framed triple bi-fold doors leading out into your garden at the rear.
The garden again is a generous size, with high fencing to afford you some privacy, and a long side-return which you can access directly from the second reception door. It's predominantly paved with a large patio area as soon as you step out from the diner, and there's a raised gravelled and paved area at the top end, with gravel boarders either side of your main patio. It's perfect if you like a low maintenance garden, but if you prefer the idea of some greenery, it would easily take pots and planters along the gravel edges, or you could turn this area into full beds, where you could plant some flowers and shrubbery to pretty things up.
As we head back through the kitchen, you'll see there is another door that we've not yet explored too. This takes you down to your cellar place, which is long, fairly wide and is currently equipped with some basic shelving to help you store away those items that you don't need on display.
Now let's venture up the staircase with its brand new grey carpet with flows throughout the first floor, and take the first door to your right, which brings you to the family bathroom. Another smart, clean and stylish space, the bathroom is equipped with a white suite consisting of WC, sink and bath. There's a heated towel rail and once again the finish is in a modern monochrome, with white tiles floor-to-ceiling - featuring a double stripe detail - set-off against the smart black floor tiles.
As you leave the bathroom, turn right and you'll come to bedroom three – you'll notice as we explore upstairs that all of this property's bedrooms are a great size and ready to move right into. Freshly carpeted in the same lush grey as the stairs, this room would make a brilliant nursery, children's room, playroom, home office or a guest room. It would comfortably house a double bed, or bunk-beds, or you could turn this into a dual-purpose space with a sofa bed and desk, so that it could be utilised for any 'work from home' requirement, studying or taking some time out, while also accommodating for guests when needed. Perfect!
Leaving this room and walking back along the hallway, you will come to an additional small flight of steps leading up to your final two rooms in the property. On your left-hand side is the second bedroom, which is just a tiny bit smaller than bedroom three and another completely fresh, bright space. Thanks to the current owners' complete refurbishment, as with the rest of the house this room has configuration options galore, with room for a comfy bed, wardrobes, chest of drawers, dressing table or however you feel it would be best furnished for its chosen purpose. As you exit this room you will also notice the handy storage cupboard opposite, which makes use of the landing space incredibly well, giving you somewhere to store away any clutter or perhaps even cleaning products.
Finally we come to the main bedroom lying to the front of the property, and benefiting from not one but two large windows – what an incredibly bright space! Following the shape of the front aspect of the house and spanning its entire width, this room benefits from another beautiful bay, plus another large window on the inward curve of the same wall, separated by a modern upright radiator. There's something about this room and its interesting shape that conjures up images of creating a truly grown-up space where you can escape from everyday life and take some time to relax.
You could easily fit a king-size bed in this room, hang a wall on the TV, install some double wardrobes and still have space for plenty more. While the new decor is very neutral, there's something very sophisticated about the beautiful grey tone of the carpets chosen, adding a touch of warmth that could easily be accentuated with some pops of colour and your own personal bits and pieces.
If you're looking for the perfect family home in a vibrant and popular area of Leytonstone then this really could be the property for you. On the market chain free, it also has the potential for a loft conversion should you wish to expand further.
The area itself has seen something of a boon over recent years, with Francis Road and nearby Leytonstone High Road having gained an incredible reputation for their many facilities and amenities. For those who need to commute, there are plenty of local bus routes plus two train stations and a tube station within walking distance. There are some very popular places to eat and drink right on your doorstep too, including the Philly Brook and Gravity Well Tap Room, along with a range of restaurants, bars, cafés and takeaways. The property lies in the catchment area for Newport primary school, Norlington School and Six Form and Connaught School for Girls, plus there's a medical centre and even a hospital in the vicinity. For your more day-to-day needs, you'll find a large Tesco Superstore not far from the property, plus a range of independent and High Street shops nearby.
The local area also offers a leisure centre and gym, and for those who like to explore the outdoors, it's easy to head to Hollow Pond or Wanstead Flats to let off some steam or simply relax and socialise on a summer's day.
These property particulars have been prepared by Trading Places Estate and Letting Agents under the instruction of the owner and shall not constitute an offer or the basis of any contract. They are created as a general guide and our visit to the property was for the purpose of preparing these particulars. No form of survey, structural or otherwise was carried out. We have not tested any of the appliances, services or connections and therefore cannot verify them to be in working order or fit for the purpose. This includes heating systems. All measurements are subject to a margin of error, and photographs and floorplans are for guidance purposes only. Fixtures and fittings are only included subject to arrangement. Reference made to the tenure and where applicable lease term is based on information supplied by the owner and prospective buyers(s) must make their own enquiries regarding all matters referred to above.
Important Information
- This is a Freehold property.
Property Ref: 10044_129406
Similar Properties
Canterbury Road, London, Greater London, E10 6EH
4 Bedroom Terraced House | Guide Price £725,000
Guide Price £725,000 - £750,000. Located in Barclay Estate Leyton and a short walk from the local station, we're delight...
Matcham Road, Leytonstone, London, E11 3LF
4 Bedroom Terraced House | Guide Price £725,000
Guide Price £725,000 - £775,000. This beautifully presented mid-terrace four bedroom house in Leytonstone is the perfect...
Michael Road, Leytonstone, London, E11 3DY
3 Bedroom End of Terrace House | Guide Price £725,000
GUIDE PRICE £725,000-£750,000 - Three bedroom end of terrace house for sale in popular Bushwood – large through receptio...
Colchester Road, Leyton, London, E10 6HD
3 Bedroom Terraced House | Offers in excess of £740,000
Located in Leyton and a short walk from Leyton Midland station, with the Central Line also within easy reach, we're deli...
Cromer Road, Leyton, London, E10 6JA
3 Bedroom Semi-Detached House | Guide Price £750,000
Fabulous three bedroom semi-detached house for sale in Leyton – two reception rooms, large kitchen and bedrooms, origina...
Leyspring Road, Leytonstone, London, E11 3BX
3 Bedroom Terraced House | Guide Price £750,000
Guide Price £750,000-£775,000 - Three bedroom mid terrace house for sale in Bushwood – two reception rooms, large kitche...

Trading Places (Leytonstone)
Leytonstone, London, E11 1HE
How much is your home worth?
Use our short form to request a valuation of your property.
Request a Valuation

