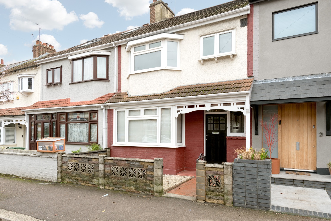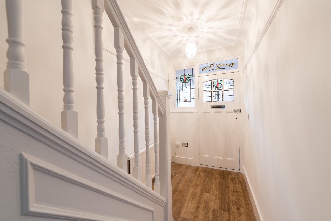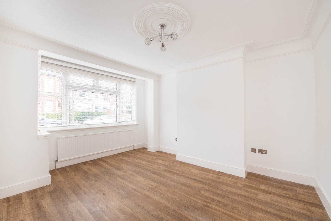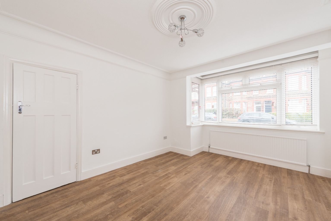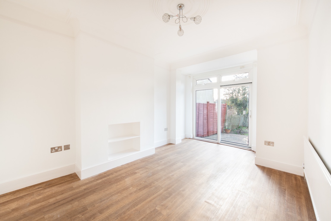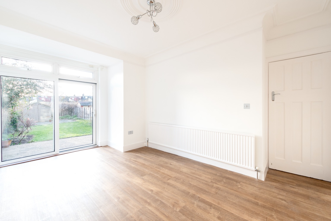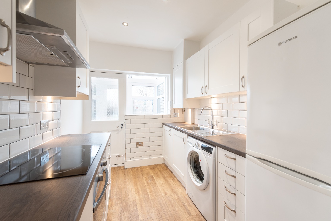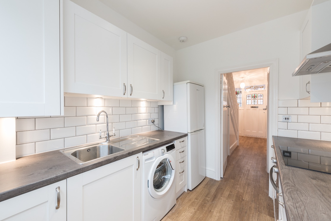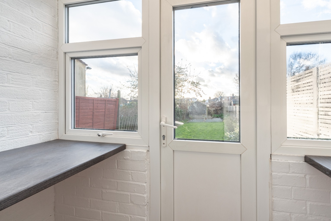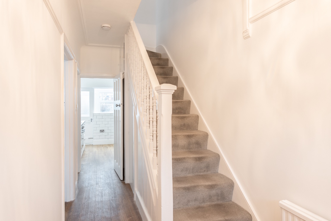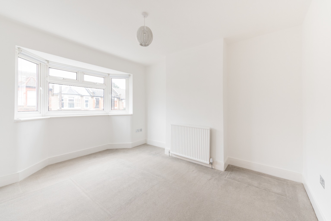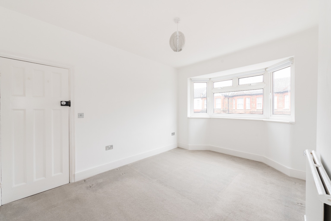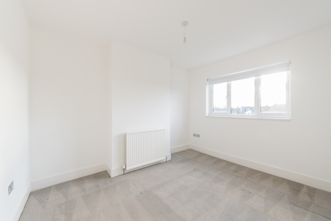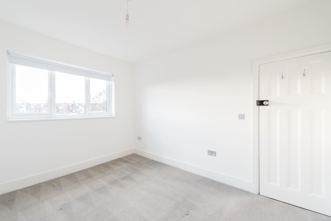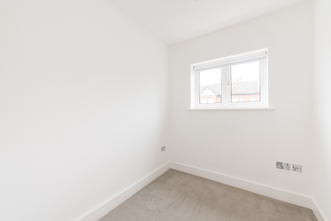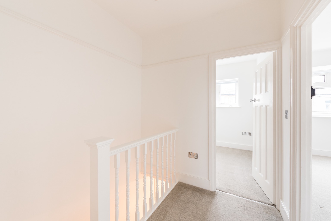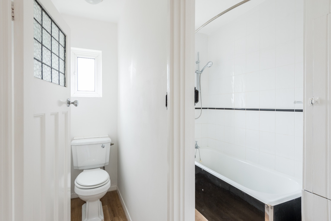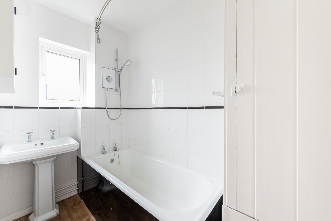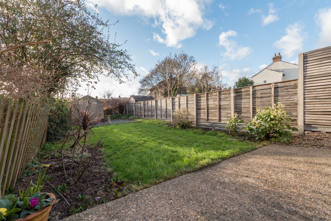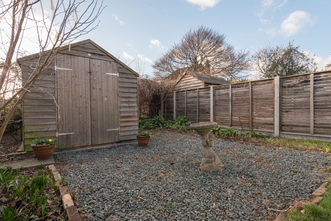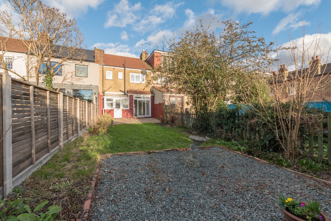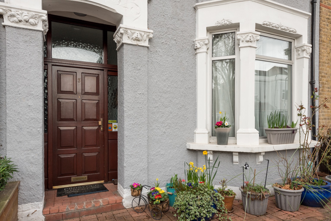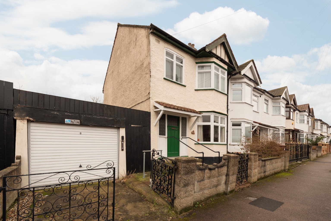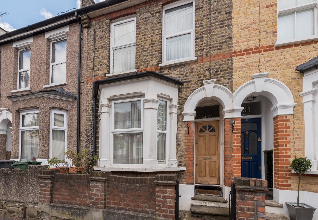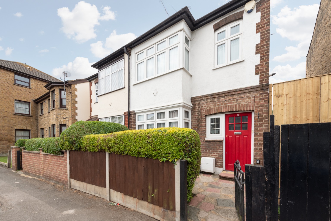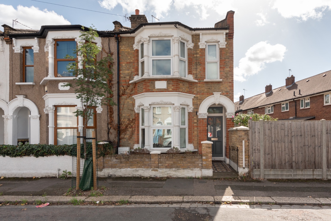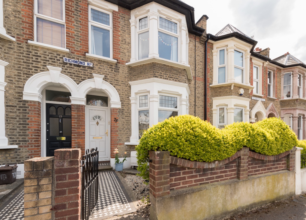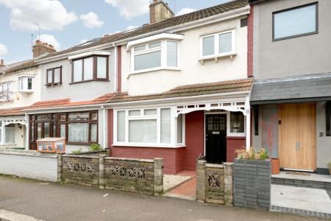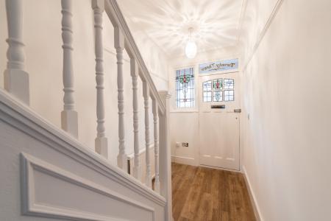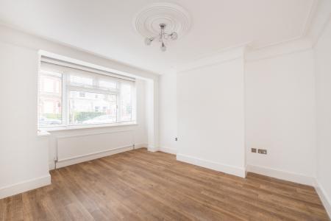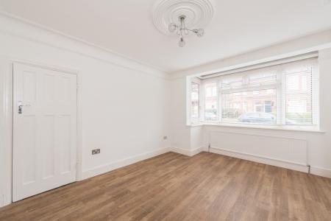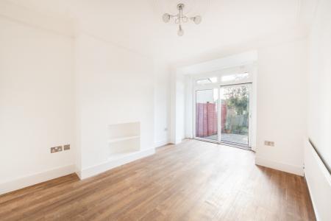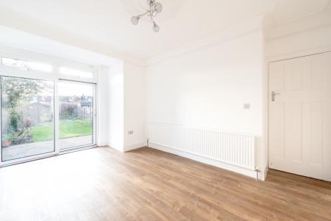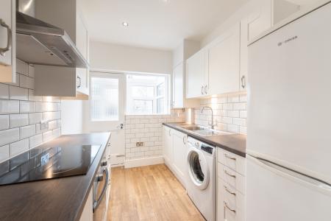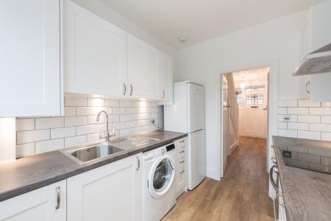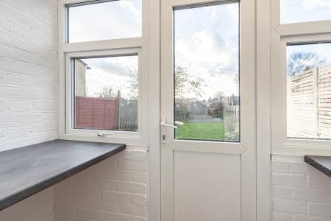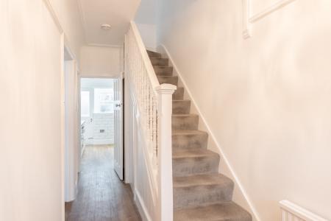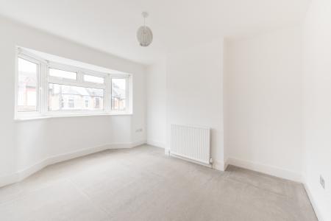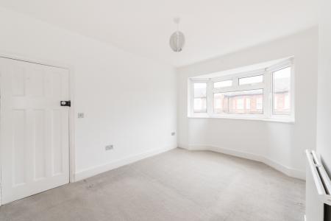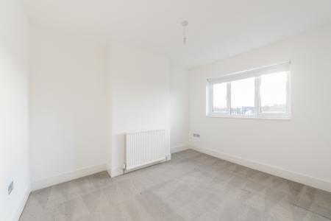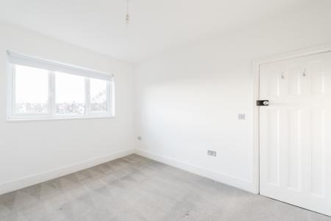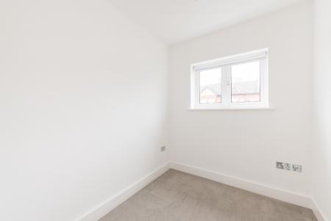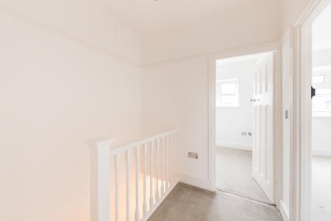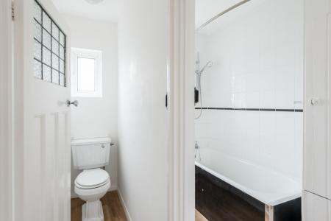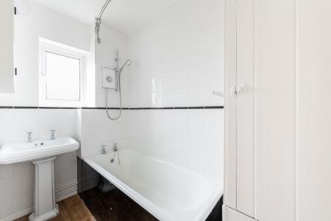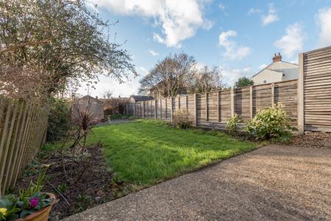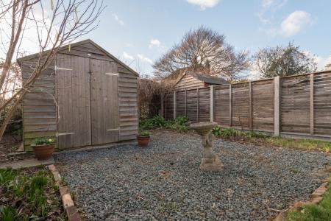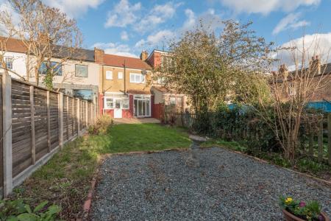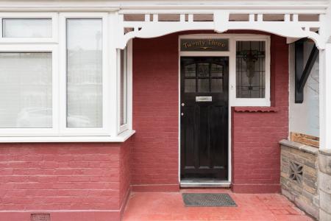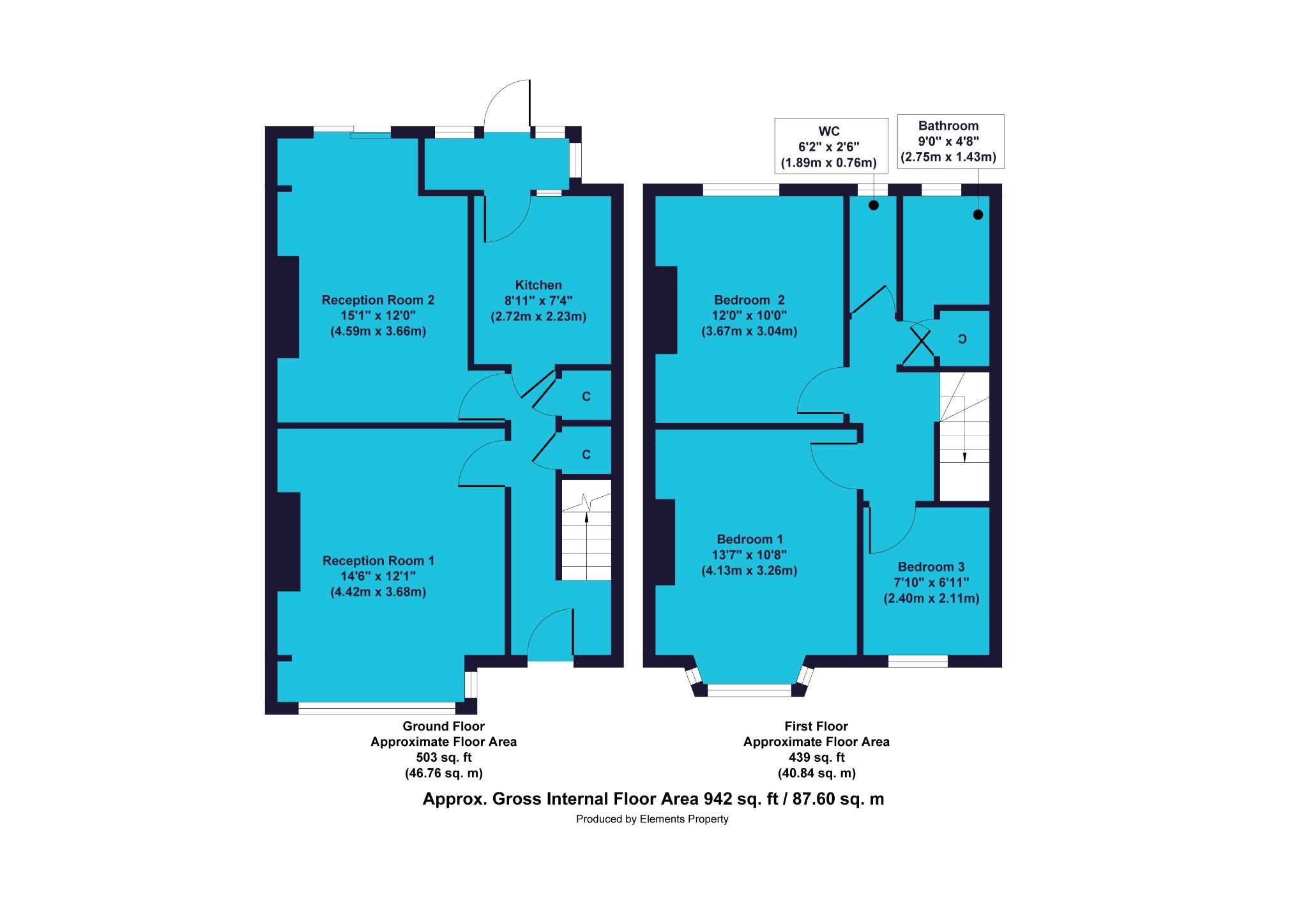- Three Bedroom House
- Two Reception Rooms
- Refurbished
- Rear Garden
- Excellent Transport Links
- Chain Free
- Close To Amenities
- Bushwood Location
- EPC Rating - D
3 Bedroom Terraced House for sale in London
Guide Price £675,000 - £725,000. This beautiful mid-terrace three bedroom house in Leytonstone has recently been fully repainted and deep cleaned, and is located in a vibrant and cultured area of East London. With Leytonstone High Road within walking distance, you have tubes, shops, bars, restaurants, green spaces and all amenities on your doorstep.
The property has a tidy, gravelled front garden and the pretty facade is presented with red painted brickwork and cream painted first-floor rendering. The pathway to the front door is a lovely traditional diagonal-style in terracotta tiles. Giving the property further kerb-appeal and a warming welcome are the pretty stained glass features in the door inserts and adjoining window – a delight from either side of the door!
As you enter the property, the staircase to the first floor is directly ahead of you along the right-hand wall. Looking past the stairs, you can see directly through to the rear kitchen door, with the two doors on the left of the hallway leading to your two reception rooms, which we'll explore first...
First up is the huge living room with its magnificent square bay window and stylish wooden floors. There's plenty of floor-space in here for a large sofa or suite, a coffee table, entertainment and display units, plus the recesses either side of the chimney breast offer the perfect opportunity for some bookcases or built-in shelving/storage. There's a long radiator under the window, and as with the rest of the property, the walls are freshly painted in white, providing you with a blank canvas to style-up with accessories, rugs, artwork and your favourite accents of colour.
The next room down is the dining room, with its large patio doors leading out into the garden. A large family sized dining table would work wonders in here, especially with the kitchen next door – the ideal space for serving up family meals or entertaining friends. Again, the large chimney breast leaves recesses, which are perfect for display cases or even a mini-bar. The fireplace has been blocked up and instead there's a lovely inset, two-level display cubby, which would create a fabulous feature when dressed with colourful flowers, a subtle lighting feature or whatever works for your personal style. The white walls and the wooden flooring continues in from the hallway creating a wonderful flow to the space. If you wanted to configure this room differently, it could make a great kids' playroom, family snug, home office or hobby room – and there's still space for a smaller foldaway table for meals.
The patio doors open out onto your generously-sized west-facing garden, where you'll find a concrete patio area, a central lawned area with shrubbery down either side, and at the bottom, there's a gravelled patch and a good sized shed. At an impressive 17.5 metres, this garden offers untold opportunity to section off spaces, catering for both children and grown-ups for outdoor fun in the sun and entertaining on those long summer nights. Another bonus with this gorgeous garden is that it backs onto an allotment, giving you some additional privacy. Lush!
Re-entering the property through the other external door, you come to a small utility area with white painted brick walls, wooden flooring and a worktop either side: this could be perfect to dry clothes, leave your muddy boots after a walk or you could potentially fit a dryer and/or dishwasher in here. Stepping through into the kitchen itself, you'll note the space allocated for your washing machine, so with a little re-organising, you could install a dishwasher here and plumb your washer into the utility area, keeping everything super-practical to help you get on top of busy family life.
The kitchen offers a fitted oven and electric hob, a black stone-look worktop, and plenty of storage space in the white base and wall units flanking both long walls. The splash back is made-up of white subway-style tiles and the floor is wooden look vinyl. The overall feel is modern and smart, with aluminium fixtures and plenty of light pouring in through the frosted utility room door and adjacent window, and the many windows in the utility room itself. It's been deep cleaned ready for the new owner, and is 'good to go' from the moment you move in.
Back through to the hallway and heading up the carpeted staircase with its sophisticated white wooden balustrade, you'll reach the landing from which you have access to all three bedrooms, the bathroom and separate toilet.
Take a left at the top of the stairs and directly ahead you'll find the third bedroom. All the bedrooms are carpeted in smart grey carpet and painted white. This one is a great size for a home office, guest bedroom, child's room or a nursery – there's room enough in this home to create the exact layout that perfectly suit your personal needs.
The next room is the main bedroom with a gorgeously generous bay window and space for a comfortable double bed (or larger!), bedside units, a dressing table, chest of drawers and wardrobe – whatever furniture works for you. This room is decorated neutrally like the rest of the property and ready for you to add a splash of colour and accessories to make it your own. The bay window floods the room with natural light for a light and relaxing feel and you can easily imagine yourself reading the Sunday papers in bed with a cafetière of coffee and a lovely breakfast in bed. The window recess would even make a lovely spot for an occasional chair for taking those moments of peace away from a busy household.
The final bedroom we come to - bedroom two - is just a little smaller than the main room. The window is a little smaller but it still has plenty of light flooding in. Benefiting again from the lush grey carpet and clean white walls, this room is the perfect size for youngster's or teenager's bedroom. The chimney breast creates recesses either side for shelving or bookcases and there's room for a desk, large bed, wardrobes and some drawer units and TV.
The final two rooms on this floor are the toilet and the bathroom. The toilet has the same wooden-look flooring as the ground floor, fresh white walls and a white toilet unit with a small window above it. In an active family, laying these facilities out as a separate bathroom and toilet will prove to be a great added bonus when someone is hogging the shower.
Finally, the bathroom contains a white end-fill bath with overhead shower unit, and a smart, square-shaped sink. The bathroom is finished in fresh white, with medium sized white tiling covering a large proportion of the walls, with a smart black-strip detail which complements the black bath panel perfectly. There's a handy storage cabinet fitted to the wall above the radiator and a wood panelled cupboard doubles as an airing cupboard and additional storage space.
This large, freshly cleaned and painted three bedroom house really does offer the ideal opportunity to claim your space quickly and easily, with the sellers having ensured it's completely ready to settle straight into. However, the property also comes with all the advantages of a great location too...
Lying close to the top of Leytonstone High Road, there are independent shops as well as popular high street names and large supermarkets just a short hop away. With a number of GP surgeries nearby, Woodside Pharmacy and a dentist, it has all the essential amenities you could need as a family. Sunbeams Day Nursery and Davis Lane Primary School plus a range of other educational establishments are all within walking distance or a quick drive. With Wanstead Flats literally at the end of the road and your commute made easy with Leytonstone Underground just ten minutes' walk away, this home really has everything and it's hard to imagine it will be on the market for long with the incredible potential it holds.
Owners Comments...
'The house has been in our family since 1962 and I was born here. some of the neighbours I have known all my life were friends of my parents. There is a great community spirit here with a well-established residents association BARA, which runs events and quiz evenings. The North Star is a lovely old pub, in what was the village, and is a great place to meet. The rear of the property backs onto allotments and due to being West facing gets plenty of sunshine.
In 2016 the house was rewired, plastered, had a new kitchen and new flooring and carpets throughout. Prior to going on the market the property has been decorated throughout and offered with no chain.
The location is as perfect for walks in the woods as it is for commuting to London with the station only minutes away'.
These property particulars have been prepared by Trading Places Estate and Letting Agents under the instruction of the owner and shall not constitute an offer or the basis of any contract. They are created as a general guide and our visit to the property was for the purpose of preparing these particulars. No form of survey, structural or otherwise was carried out. We have not tested any of the appliances, services or connections and therefore cannot verify them to be in working order or fit for the purpose. This includes heating systems. All measurements are subject to a margin of error, and photographs and floorplans are for guidance purposes only. Fixtures and fittings are only included subject to arrangement. Reference made to the tenure and where applicable lease term is based on information supplied by the owner and prospective buyers(s) must make their own enquiries regarding all matters referred to above.
Important Information
- This is a Freehold property.
Property Ref: 10044_131598
Similar Properties
Malvern Road, Leytonstone, London, E11 3DJ
3 Bedroom Terraced House | Guide Price £675,000
Guide Price £675,000 - £725,000. This beautifully presented, mid-terrace three bedroom house in Leytonstone is an attrac...
Matlock Road, Leyton, London, E10 6DJ
3 Bedroom End of Terrace House | Guide Price £675,000
Spacious three bedroom end of terrace house in popular Leyton – large reception room, garden and garage, potential for d...
Barfield Road, London, Greater London, E11 3AF
3 Bedroom Terraced House | Guide Price £650,000
This lovely mid-terrace three bedroom house is conveniently located in the Bushwood area of Leytonstone E11, a mere five...
Jersey Road, Leytonstone, London, E11 4BL
3 Bedroom Semi-Detached House | Offers in excess of £690,000
Beautifully presented three bedroom semi-detached house for sale near the popular Francis Road area of Leytonstone. With...
Melford Road, Leytonstone, London, E11 4PS
3 Bedroom End of Terrace House | Offers in excess of £700,000
Spacious three bedroom house for sale in popular Leytonstone – large reception, extended kitchen-diner, double bedrooms...
Richmond Road, London, Greater London, E11 4BX
3 Bedroom Semi-Detached House | Guide Price £700,000
GUIDE PRICE £700,000 - £750,000. If you're looking for a spacious family home in Leytonstone then this three bedroom hou...

Trading Places (Leytonstone)
Leytonstone, London, E11 1HE
How much is your home worth?
Use our short form to request a valuation of your property.
Request a Valuation
