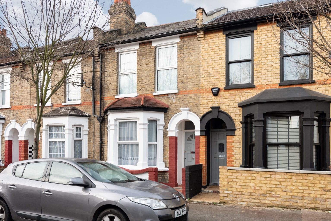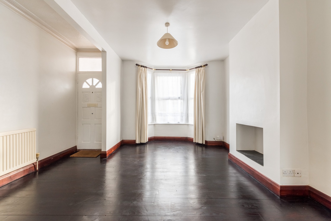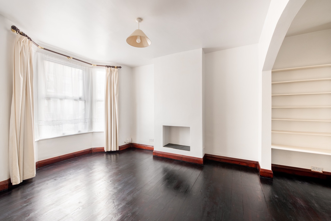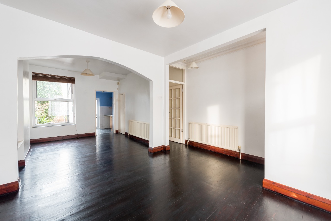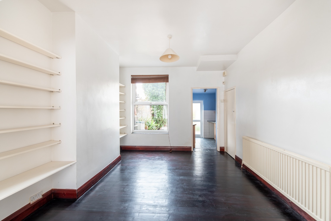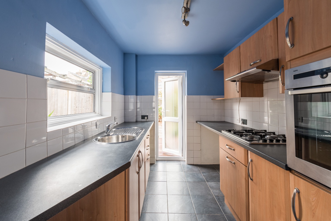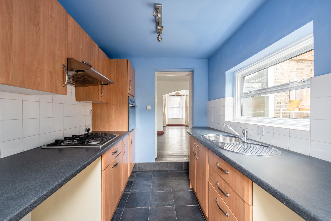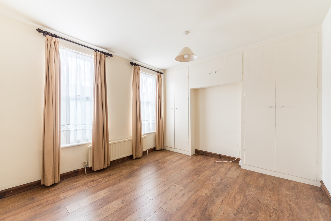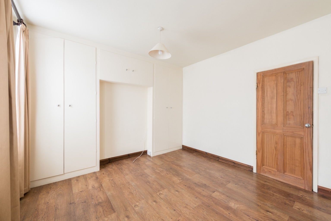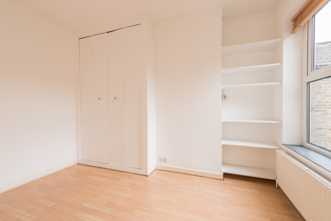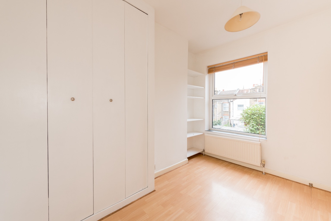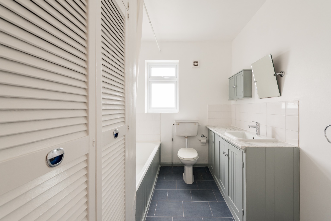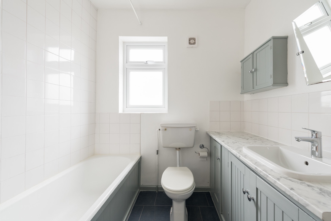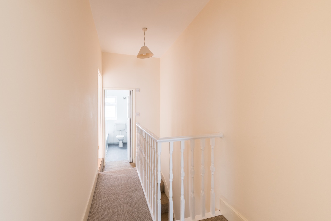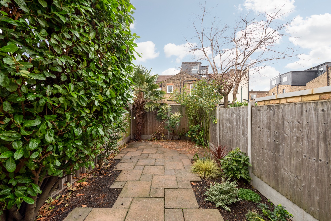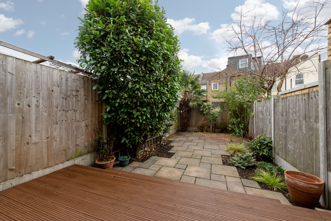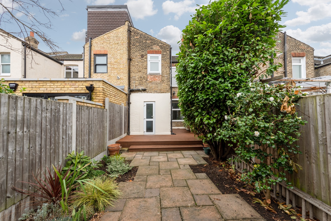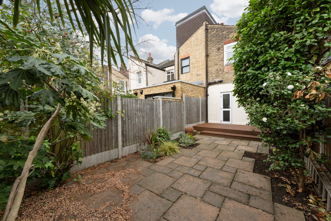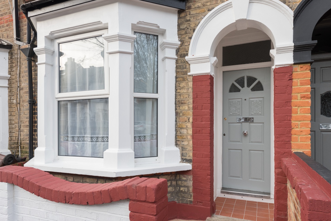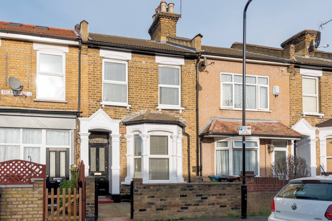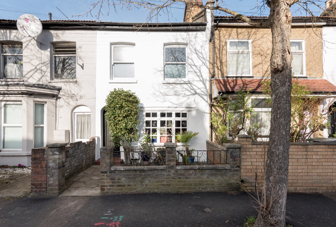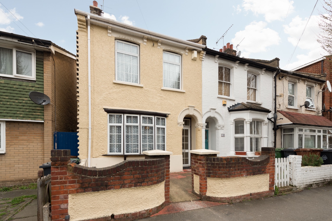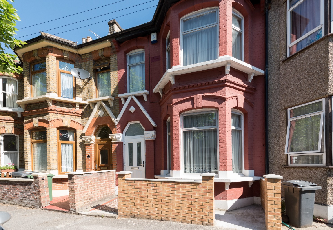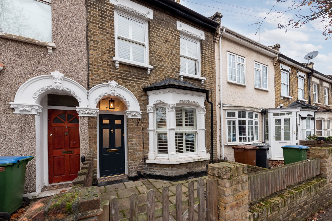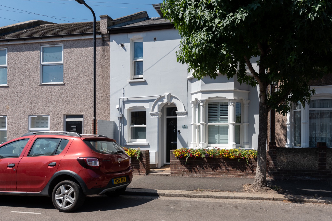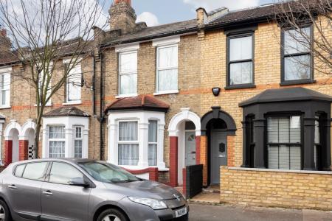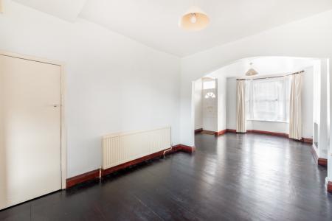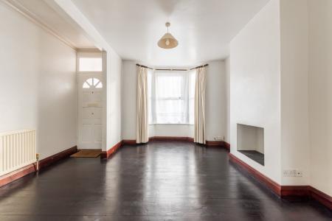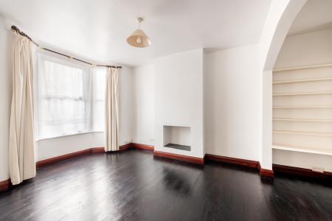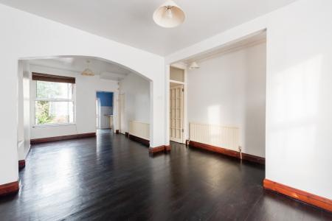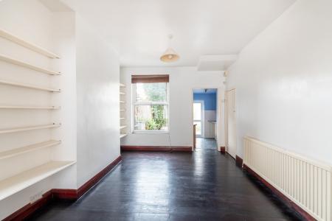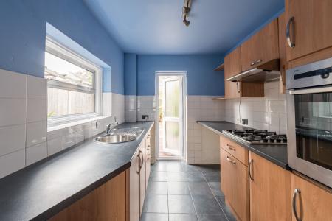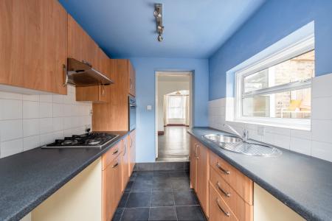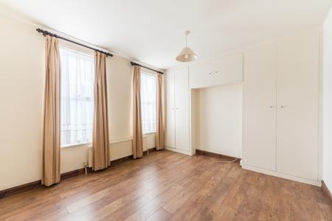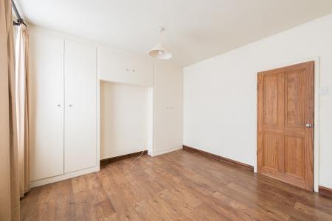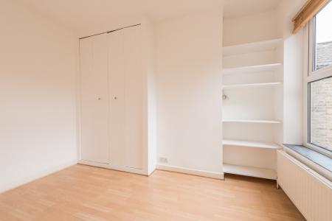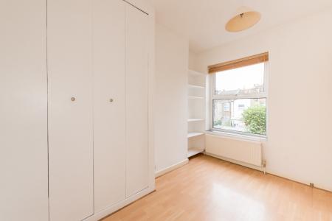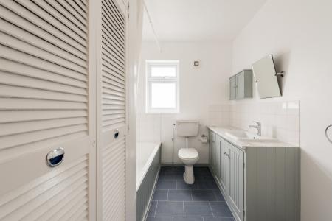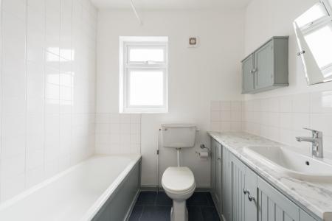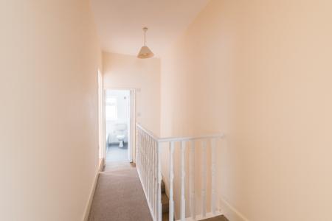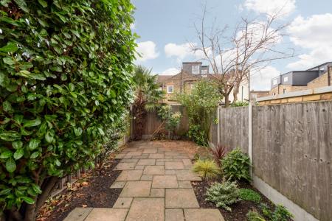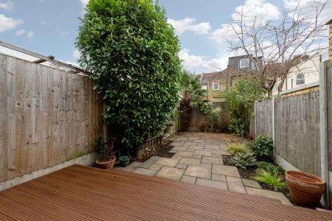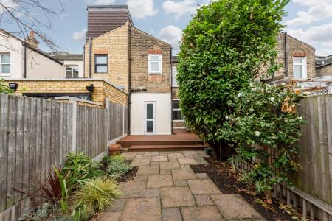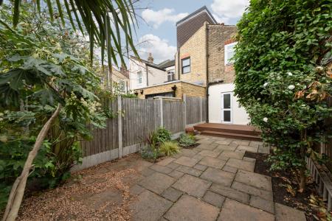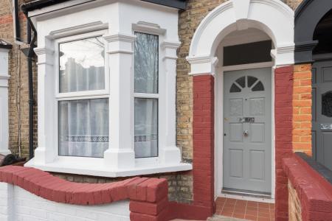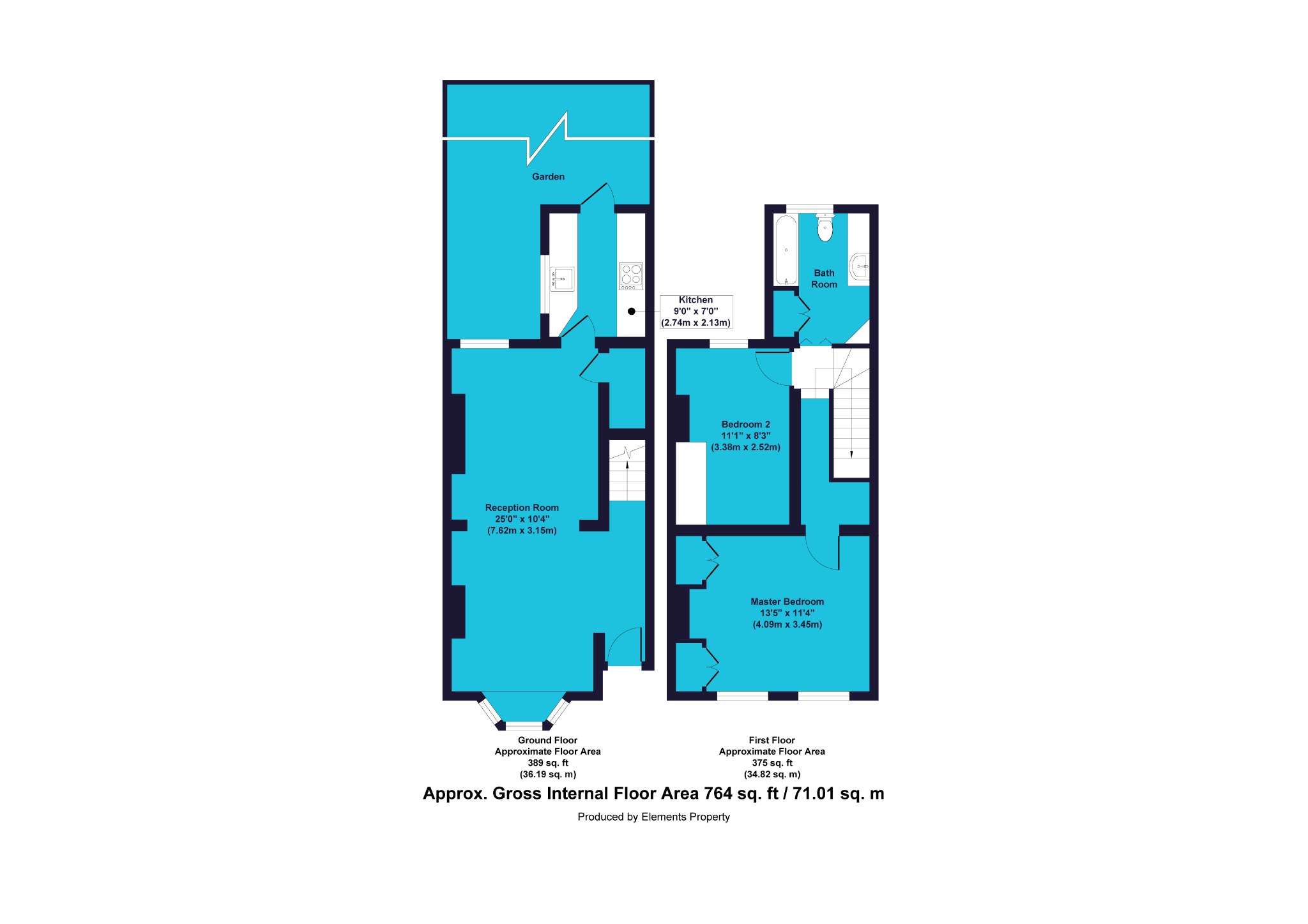- Two Bedroom House
- Period Property
- Sought After Location
- First Floor Bathroom
- Chain Free
- Excellent Transport Links
- Double Glazing
- Gas Central Heating
- EPC Rating - D
2 Bedroom Terraced House for sale in London
This beautifully presented terraced two bedroom house for sale near the top of Leytonstone High Road is the perfect home for a small family. Located in the heart of this hugely popular East End suburb, the property is just a few minutes' walk from the underground station plus a wide range of shops, bars and restaurants.
Approaching the property, you'll note the façade of the house is well maintained and the stonework around the downstairs windows, grey front door and surrounding wall has been recently painted – creating a lovely first impression and warm welcome.
Upon entering the property you'll find a staircase directly ahead of you with the impressive open plan living space to the left. The front aspect bay window fills the large open space with sunlight, the walls are all painted in easy neutral white, set off by the eye-catching ebony-coloured flooring and further characterised by the recess styled fireplace, which has been made into a perfect display area for flowers, lighting or ornaments. It's a magnificent space with built-in shelving to the recesses of the second chimney breast, with an archway separating the front living space from the rear area. With a second window at the back end of the property, this gorgeous room will never be short of light. There's plenty of space for a sprawling sofa or comfy suite, a coffee table, a TV unit and display cabinets - while the rear space would make a perfect family dining area with room for a large table and chairs. Ready to move straight in, it's a sophisticated room with plenty of potential for stamping your own personal touch on it with minimal effort.
Next to the rear window is the entrance to the galley-style kitchen. The flooring is a slate-style tiling, working beautifully with the black granite worktops, white tiled splash-back and the light blue painted walls and ceiling. It's a clean and contemporary space, and there's a hob built into the worktop and an integrated oven set into the units. There's room for a washing machine and dishwasher, plenty of storage thanks to a wide selection of base and wall units and there's a large window providing plenty of natural light.
From the kitchen you can access your lovely private garden. There's a decking area which is ideal for a table and chair set or perhaps a barbecue and the rest of the garden is paved and dotted with mature shrubbery. It's a great place for entertaining and easily maintained, while for the more seasoned, adventurous gardener there's opportunity to do more with the space if desired.
Going back through the kitchen and open-plan living space and up the stairs, the first door you'll find on your right is the bathroom. Again it feels contemporary and modern but with a taste of the traditional too – a clever concept perfectly pulled-off. The walls are painted in bright, fresh white with new laminate flooring underfoot, a similar effect of the fully tiled flooring present in the kitchen. There's a deep end-fill bath with an overhead shower, a toilet unit and a long, wooden vanity unit carrying a deep sink. All the woodwork is painted with a pastel green, and the top of the unit has a stylish marble look.
The next door down the landing is the smaller second bedroom which features useful built-in shelving and fitted wardrobe, along with light-coloured wooden flooring and a large window giving a wonderful sense of space. If a second bedroom or guest room is not required it would make a fabulous home gym, office, artist studio or hobby room.
The final door you'll find is the master bedroom which spans the width of the house. This fantastic space has two windows giving an already large space an even lighter and airier feel, and there are some fantastic space-saving fitted wardrobes allowing more room for your chosen configuration of additional furniture. There's more than enough room for a large double bed, bedside units and a chest of drawers, and there's a spot within the fitted wardrobes which would be perfect for a dressing table. The flooring is a slightly darker wooden look than the smaller bedroom, and the neutral décor provide a great blank canvas for accent colours, photos or artwork.
Being so close to the top of Leytonstone High Road, this lovely two bedroom house means there are independent shops as well as popular high street names just a short hop away. With a number of surgeries nearby, Woodside Pharmacy and a dentist, it has everything you could need as a family. Sunbeams Day Nursery, Davis Lane Primary School and others are all within walking distance, as is the local underground station and plenty of places to eat, drink and socialise. Wanstead Flats is just two streets away too, giving you some outdoor space to stretch your legs, walk the dog (or kids), exercise or simply relax on finer days.
Council tax band – C
These property particulars have been prepared by Trading Places Estate and Letting Agents under the instruction of the owner and shall not constitute an offer or the basis of any contract. They are created as a general guide and our visit to the property was for the purpose of preparing these particulars. No form of survey, structural or otherwise was carried out. We have not tested any of the appliances, services or connections and therefore cannot verify them to be in working order or fit for the purpose. This includes heating systems. All measurements are subject to a margin of error, and photographs and floorplans are for guidance purposes only. Fixtures and fittings are only included subject to arrangement. Reference made to the tenure and where applicable lease term is based on information supplied by the owner and prospective buyers(s) must make their own enquiries regarding all matters referred to above.
Important Information
- This is a Freehold property.
Property Ref: 10044_125980
Similar Properties
Selby Road, Leytonstone, London, E11 3LT
3 Bedroom Terraced House | Guide Price £600,000
GUIDE PRICE £600,000-£650,000 - This beautiful, fully renovated, three bedroom mid terrace house in Leytonstone is an at...
Wadley Road, Leytonstone, London, E11 1JF
3 Bedroom Terraced House | Guide Price £600,000
GUIDE PRICE - £600,000-£650,000 - We're delighted to present this beautifully finished three bedroom terraced house in t...
Lister Road, Leytonstone, London, E11 3DS
3 Bedroom End of Terrace House | Guide Price £600,000
Guide Price £600,000-£625,000 - Three bedroom end-terrace house for sale in Leytonstone – huge potential with spacious r...
Malvern Road, London, Greater London, E11 3DL
3 Bedroom Terraced House | Guide Price £625,000
Guide Price £625,000 to £675,000. If you're seeking a sensational three bedroom house in Leytonstone with plenty of pote...
Selby Road, London, Greater London, E11 3LS
3 Bedroom Terraced House | Guide Price £625,000
This mid-terrace three bedroom house in Leytonstone is smart, spacious and beautifully presented. Located in a vibrant a...
Courtenay Road, Leytonstone, London, E11 3PY
3 Bedroom Terraced House | Guide Price £625,000
Guide Price £625,000 - £650,000. An exceptionally well maintained and attractive, double-fronted Victorian town house fo...

Trading Places (Leytonstone)
Leytonstone, London, E11 1HE
How much is your home worth?
Use our short form to request a valuation of your property.
Request a Valuation
