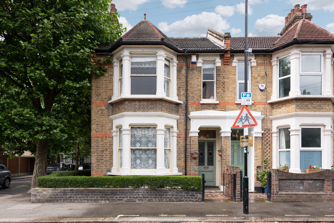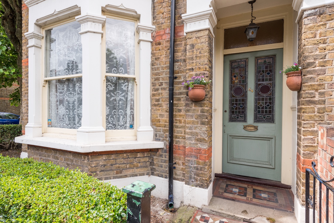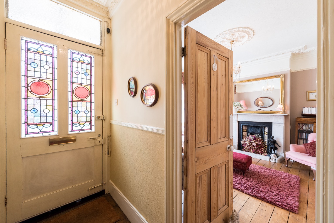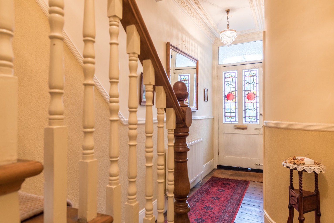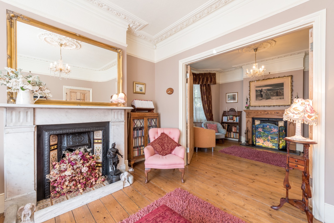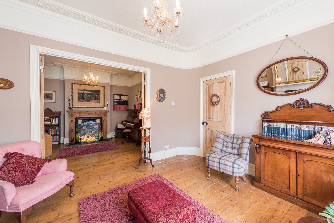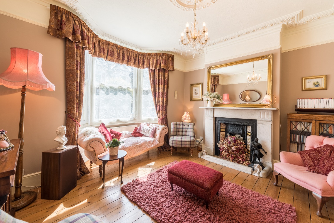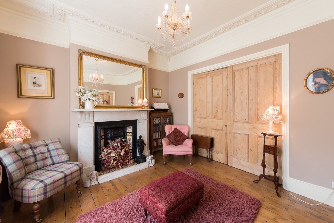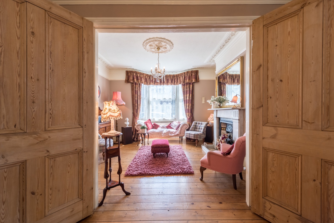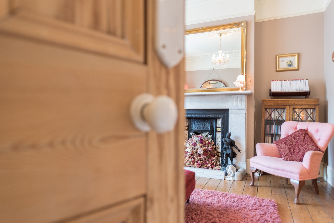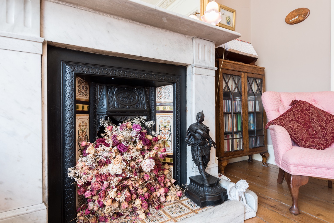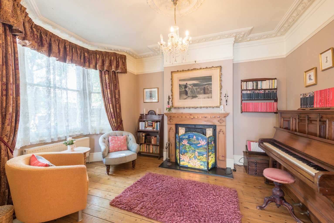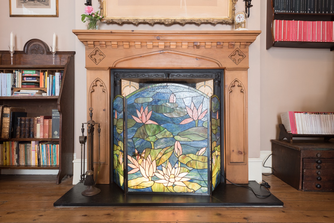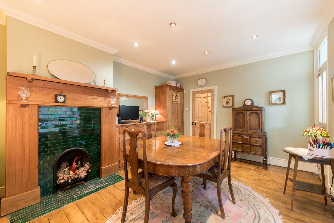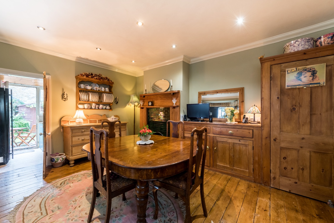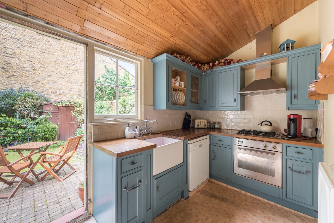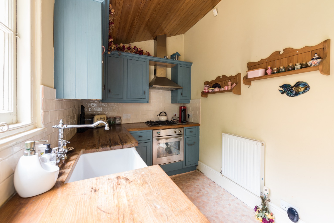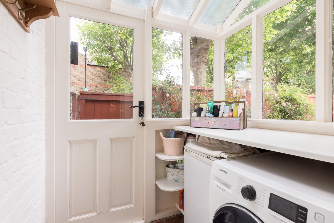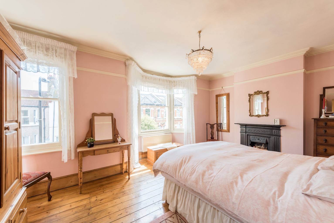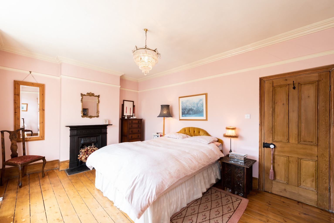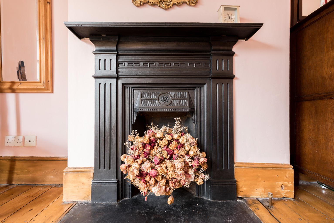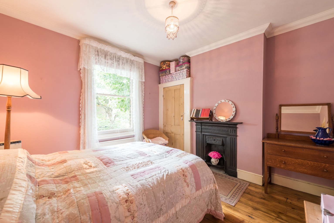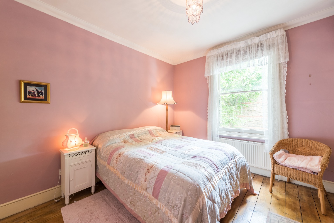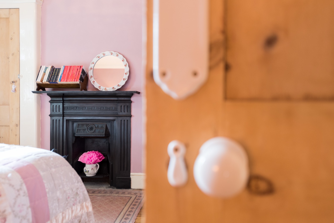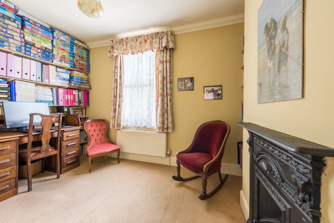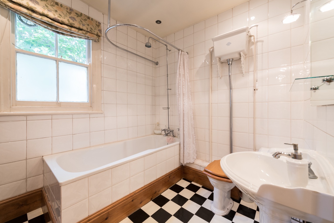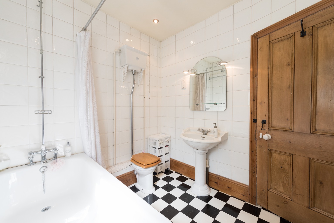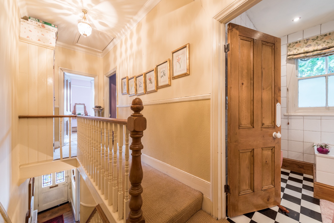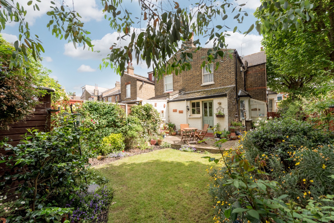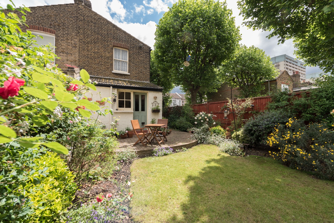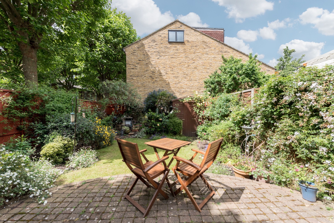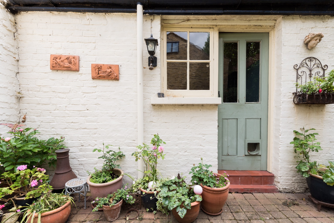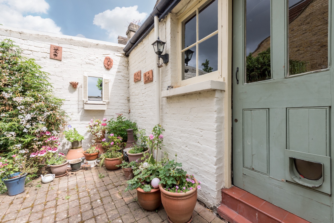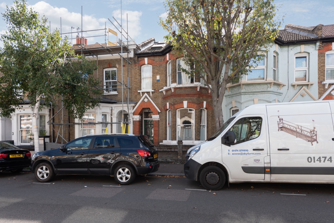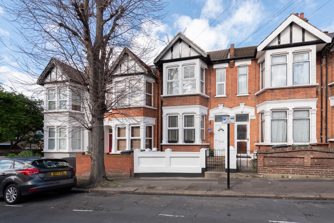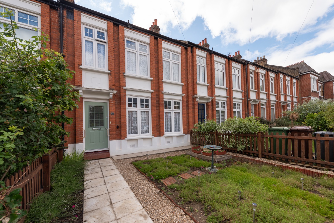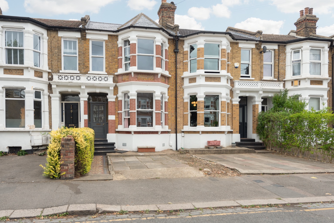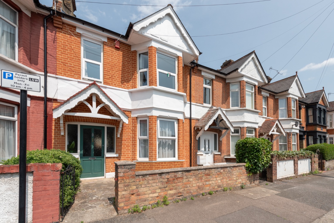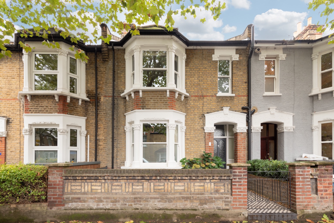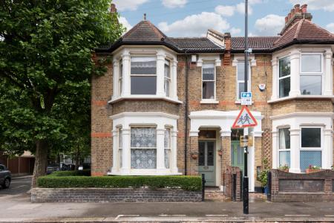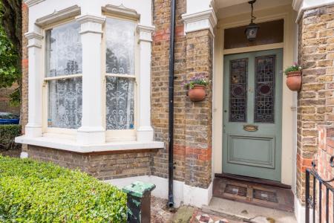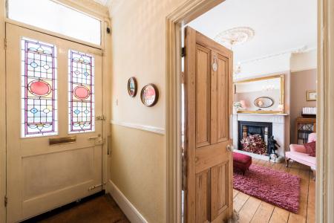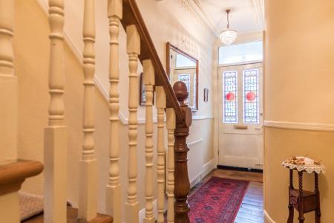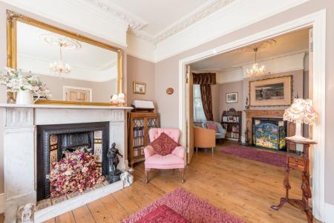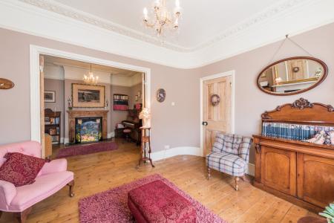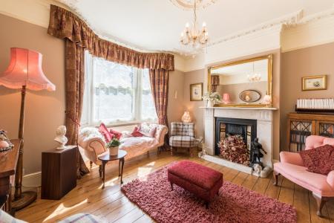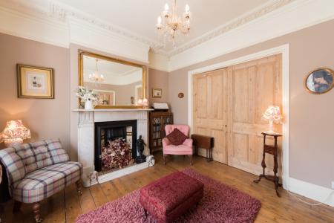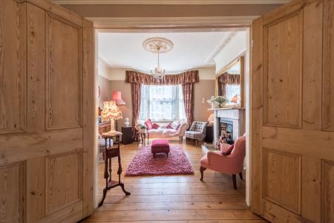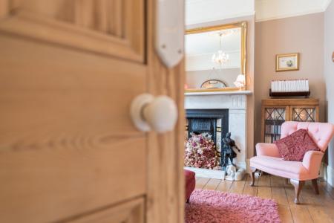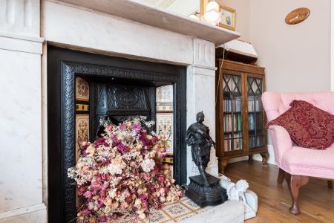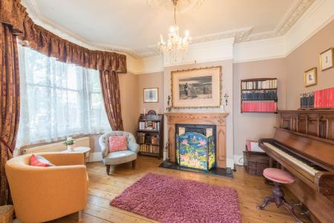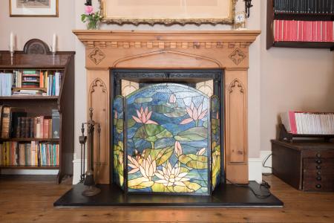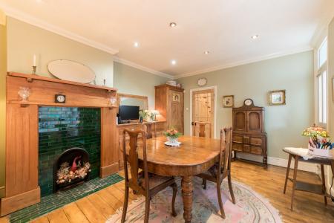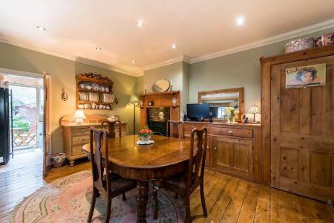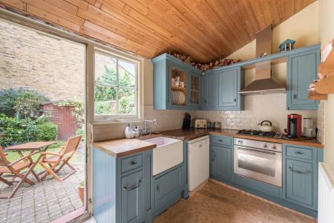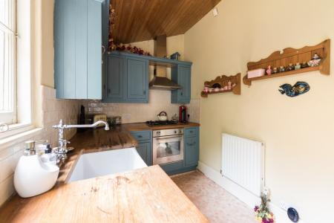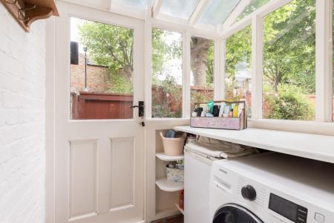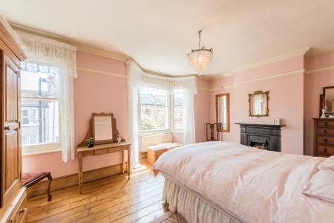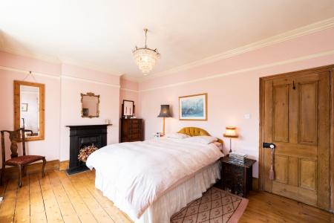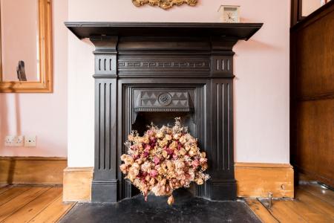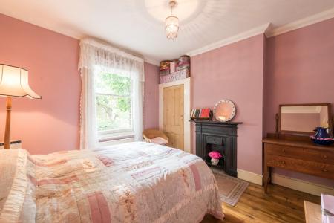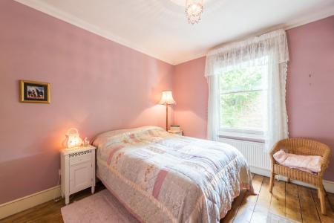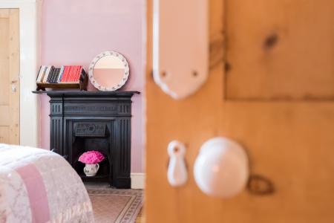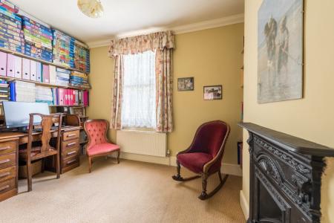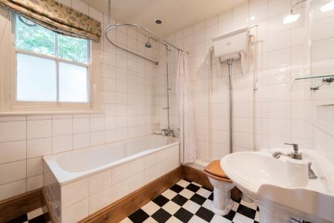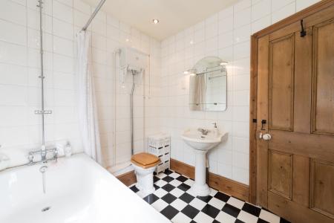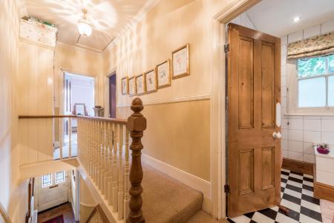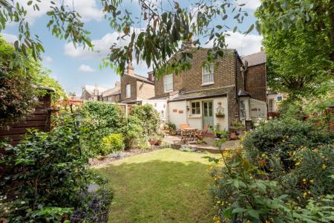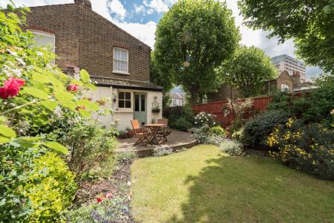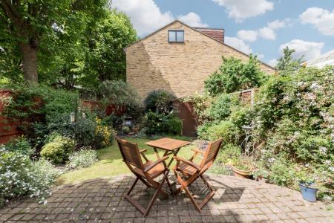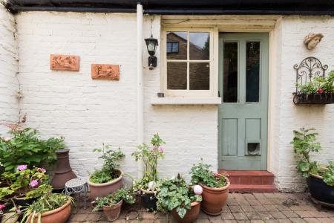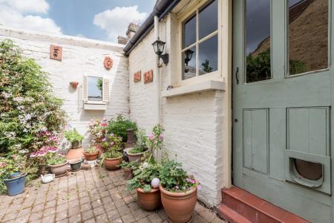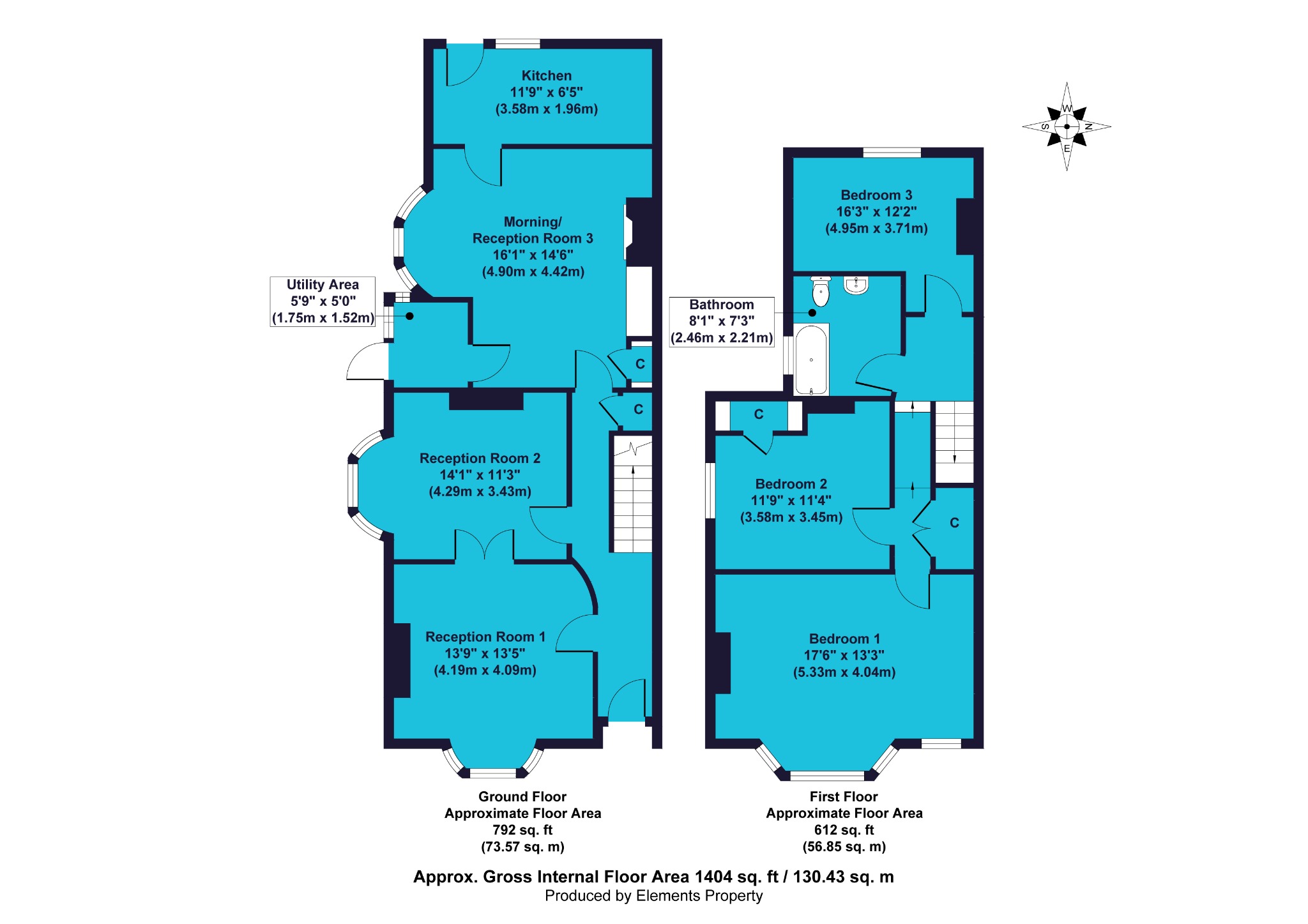- Three Bedroom House
- End of Terrace
- Three Receptions
- Original Features Throughout
- Spacious Throughout
- First Floor Bathroom
- South west/ west facing Garden
- Good Location
- Freehold
- EPC rating D
3 Bedroom End of Terrace House for sale in London
A spacious end of terrace three bedroom house for sale in the delightful community of Leytonstone. With exceptional original features inside and out, accommodation includes three reception rooms for flexible living and a truly lovely garden. There’s also gas central heating, working open fireplaces and sash windows throughout.
You’ll fall in love with this wonderful Victorian town house before you even step inside. Built from yellow London stock brick with red brick highlights, there are three sets of stone mullioned bay windows around the property, with the set at the front aspect being double height with its own finialed pavilion roof. Being on the junction of two quiet residential streets allows the garden to run from the front, all the way around the side of the house before extending out into the large West facing garden, giving the property a sense of real scale.
Enter through the wrought iron front gate and the impression of grandeur continues with geometric tessellated tiles on the path, leading into the impressive arched porch with its central overhead lantern, and wonderful original door with stained glass panels.
Opening the front door takes you into a space which will create quite the impression on any visitor. The hallway is a generous size with high ceilings, a perfectly chosen chandelier and exquisite ornate cornice, all beautifully lit by the multicoloured stained glass in the front door. There are deep skirting boards and a fluted dado rail which runs the length of the hall and continues up the stairs. There’s plenty of wall space to display your favourite artwork and a radiator to ensure a warm welcome. Where the hallway widens to lead into the rest of the property, it has been formed using a clever convex curved wall, adding a fantastic sense of flow to the space.
Moving on, you’ll find the first door on the left takes you into the stunning living room. This is a spacious room with a wealth of beautifully restored original features, including elegant cornice and ceiling rose to match, a picture rail, deep skirting boards and superbly finished floorboards. There’s an impressive working fireplace with marble mantel, pilasters and outer hearth, enclosing a beautiful cast iron insert with exquisite detailing and tiles in a typically Victorian floral pattern, which extend to the inner hearth. Rich curtains with a matching pelmet highlight the grand bay window, which has a radiator below – switch for similar in your favourite signature colour to immediately make it feel like home. Decoration is simple, so as not to detract from the other features of the room, with taupe “smoked trout” below the picture rail and white above to match the ceiling. There’s a wonderful crystal chandelier suspended below the ceiling rose and something that really shows the attention to detail here is the corner next to the door where the cornice, picture rail and skirting board have all been perfectly crafted to follow the curve of the wall, which matches the profile of the wall in the hallway.
The final feature in this room is the pair of large, stripped pine doors, which lead you into the second reception room. This room really shows off the clever design of the Victorian era, as it can be used as a cosy second sitting room, or, with the double doors left open, acts as an extension to the main living room – ideal for entertaining. The room shares many features with the main living room, including the restored cornice, ceiling rose, picture rail and skirting boards, with the floor flowing seamlessly through. The fireplace in this room is stripped pine with a black cast iron insert and Victorian tiles, along with a black marble hearth. Another large bay window adds an extra touch of luxury to the room, with a radiator below to keep you snug in chillier seasons. Currently being used as a cosy sitting room and music room, this could equally be used as a library or study: it would be a truly inspiring setting to work from home in.
Leave this room through the alternative door and you’ll find yourself back in the hallway. Turn left and on then on the right, you’ll find the door to a useful understairs storage cupboard. Straight ahead you’ll see the stripped pine door to the spacious dining room.
Although large, this room has a slightly more intimate feel. Here, the cornice is less ornate, but still as impressively restored and the ceilings are slightly lower giving more of a cosy cottage feel. There’s an unusual and attractive stripped pine, built-in dresser and storage cupboard to the side of the fireplace, which itself has matching pilasters and mantel with an insert formed from dark green gloss tiles in a traditional offset pattern. There’s a cast iron firebox and the hearth is formed from the same dark green tiles as the insert. Another bay window along with a partially glazed door and transom window leading to the side porch provides plenty of natural light. The walls are decorated in a light sage colour which really complements the stripped pine furniture and floorboards, and lighting is provided by the inclusion of some modern spotlights.
Through the door into the glazed side porch, you’ll find a useful utility space with plumbing for appliances such as a washing machine. There’s also room for coats and shoes and a door leading into the side garden, which we’ll explore a little later.
Returning to the dining room, we’ll now pass through the door at the far end which brings you into the lovely cottage-style kitchen. There are shaker style units painted in a classic teal colour, with complementary solid timber work surfaces and a Belfast sink with Victorian style mixer taps sits below the window, allowing a view into the rear garden. An electric oven sits below a gas hob with stainless steel extractor hood, and there’s a radiator, space for a fridge freezer and plumbed in space for a dishwasher. The walls are part-tiled with a gloss cream rippled effect in a horizontal offset pattern, with cream painted walls to match. The sloping ceiling is clad in pine tongue and groove to accentuate the cottage like feel of this space.
Next, take the part glazed rear external door out to the delightful garden. First stop is a spacious, part-enclosed courtyard with cream painted walls and a terrace formed from brick paviours, a perfect spot to soak up the evening sun in this 24ft west facing garden. The paved area continues around the side of the house to the side porch alongside mature planted borders. There’s also a lawned area with more borders and a useful storage shed. The garden is not overlooked, with this feeling of privacy being enhanced by the mature trees along the side road.
Back now through the kitchen and dining room to the hallway and up the elegant staircase with its oak newel post and handrail, with cream painted balusters. The timber stair treads are partially exposed with a central carpet runner, and the large landing is decorated to match the hallway and offers original built-in storage cupboard and access to the loft space.
At the top of the stairs, the first door leads to the third bedroom. Currently used as a study, it is easily spacious enough to be a comfortable double room or great children’s bedroom. There’s a period cast iron fireplace and a radiator under the window, which looks out to the rear garden. The walls are painted in a light khaki with fawn carpet to match.
Return to the landing and the next door, on your right, takes you into the large bathroom. This room retains the period feel of the rest of the house, but still has all the features required in a modern family bathroom. The Victorian style three piece suite comprises of a large bathtub with shower above, a WC with wooden seat and high level cistern, plus a large pedestal basin with mirror and lighting above. There’s also a shaver socket and high level inset spotlights. Floor to ceiling white gloss tiles and a traditional black and white check pattern floor complete this elegant bathroom.
Once again out to the landing and the next door, also on the right, brings you into the second bedroom. This is a lovely bright double room, with a south facing window and carnation pink walls. The mantel of the cast iron fireplace is the ideal location for your favourite ornaments and would look great with a large piece of artwork or mirror above. There’s an original built-in wardrobe with stripped pine door and beautifully restored floorboards. Some little accents in your chosen colour will ensure that this is a comfortable retreat whether used as a family bedroom or occasional guestroom.
On returning to the landing, you’ll find one last door – into the spectacular main bedroom. Occupying the full width of the house and benefitting from two windows, one of which is the upper bay window from the front façade, this room has generous proportions along with an abundance of natural light. The more ornate cornicing and a picture rail in this room reinforce the almost stately feel of this main bedroom, and the gorgeous cast iron fireplace set within the wide chimney breast would look stunning with a large mirror or statement piece of art placed above. The bay window would be an ideal spot for a chaise longue or comfy armchair to make a cosy reading nook alongside the radiator. There’s ample space for wardrobes, chests of drawers and a dressing table, and the walls are once again decorated in carnation pink.
The house is located on a quiet residential street with no through traffic which is also a designated school zone, meaning that no vehicles are allowed to drive along the street during school picking up and dropping off times. The area is well served by public transport, with Leytonstone High Road Overground station being a five minute walk and Leytonstone Central Line underground station around twelve minutes. The nearest bus stop is also less than a five minute walk – you won’t be stuck for transport options in this property. There are good schools close by, including the popular Davies Lane Primary School.
High Road Leytonstone, with its many shops, hospitality businesses and other amenities is close by, including the quirky Mammoth Tap, Leytonstone Tavern and La Rioja London tapas restaurant.If you’re keen on outdoor activities, the wonderful Wanstead Flats are literally one minute’s walk away, with Hackney Marshes and Walthamstow Wetlands nature reserve in easy reach.
Sellers comments….“I have enjoyed living in this property for over 20 years now, the easy accessibility to London juxtaposed with the closeness of Epping forest at the end of the road is a great combination. During the time I have lived here many independent coffee parlours and restaurants have opened up and there is a plethora of local enterprise and shops, including a Sunday farmer’s market nearby (in the grounds of Buxton school). Wanstead is about 20-30 minutes’ walk away, through the forest, and offers more eateries and shops, which I frequently visit also.
The whole house has been decorated inside and out several times during my time here, and could now do with another lick of paint, to sharpen it up, though there is nothing structurally that needs attention as far as I know. I had the utility outhouse/lean-to rebuilt several years ago, so it is now sound and a useful space for storage, as well as to house the washing machine and freezer. I personally restored the ornate cornice work in the downstairs living rooms and hall, as well as stripped several of the old Victorian fireplaces, to restore them to their original state. Chimneys were swept several years ago now (so possibly need doing again, though I haven’t used them very much), but all fireplaces can potentially be used for fires.
The neighbours are delightful on both sides, and the area has its own neighbours’ association, to which I belong. It offers local news, discounts at some local shops and a what’s-app group for regular information. For example, working parties are organised to litter-pick from time to time as well as community walks to visit, inter alia, the bluebells in Wanstead park. Since the road was closed to through traffic, it is very quiet. We recently became a “school zone” which means that vehicles are not allowed to drive down the road between the hours of 8.30am and 9.15am and again between 2.45pm and 3.30pm (school pick up and dropping off times), and it is nice to see parents and children able to walk up the middle of the road on their way to/from school. The CCTV camera is attached to the lamppost outside this house. Residents’ parking costs are minimal and individual permits for visitors are easily obtained through RingGo. The scheme has greatly reduced congestion and parking problems, which were sometimes the case prior to its introduction.
I am moving because I have recently retired and am looking to move out of London. If I could lift up the house and take it with me, I would! It is a warm, light and spacious home, and has felt safe and comfortable. I enjoyed restoring it, and loved the architectural features. I also enjoyed landscaping and stocking the garden (which was completely empty when I arrived). It is a beautiful space to sit, and watch the birds, which are regular visitors to my feeders.”
Material Information Tenure - FreeholdCouncil tax band – C
These property particulars have been prepared by Trading Places Estate and Letting Agents under the instruction of the owner and shall not constitute an offer or the basis of any contract. They are created as a general guide and our visit to the property was for the purpose of preparing these particulars. No form of survey, structural or otherwise was carried out. We have not tested any of the appliances, services or connections and therefore cannot verify them to be in working order or fit for the purpose. This includes heating systems. All measurements are subject to a margin of error, and photographs and floorplans are for guidance purposes only. Fixtures and fittings are only included subject to arrangement. Reference made to the tenure and where applicable lease term is based on information supplied by the owner and prospective buyers(s) must make their own enquiries regarding all matters referred to above.
Important Information
- This is a Freehold property.
- This Council Tax band for this property is: C
Property Ref: 10044_149240
Similar Properties
Ferndale Road, Leytonstone, London, E11 3DW
4 Bedroom Terraced House | Guide Price £800,000
Guide Price - £800,000-£850,000 - A spacious mid-terrace four bedroom house for sale, chain free, in the lovely sought a...
Jersey Road, Leytonstone, London, E11 4BL
3 Bedroom Terraced House | Guide Price £800,000
Spacious and well presented three bedroom house for sale in Leytonstone – large reception room, kitchen/family room, two...
Forest Drive East, Leytonstone, London, E11 1JX
3 Bedroom Terraced House | Offers in excess of £800,000
Three bedroom house for sale in Upper Leytonstone – spacious reception room, fabulous dining kitchen, large garden, styl...
Kings Road, Leytonstone, London, E11 1AT
4 Bedroom Terraced House | Offers in excess of £825,000
Recently renovated four bedroom terrace villa for sale in popular Upper Leytonstone – three reception rooms, off-street...
Cavendish Drive, Leytonstone, London, E11 1DL
4 Bedroom Terraced House | Offers in excess of £825,000
A spacious, extended four bedroom terrace villa for sale in the ever-popular area of Leytonstone. With original features...
Malvern Road, Leytonstone, London, E11 3DJ
4 Bedroom Terraced House | Offers in excess of £825,000
Four bedroom house for sale in the borders of Bushwood, Leytonstone – stunning original features, Juliet balcony to main...

Trading Places (Leytonstone)
Leytonstone, London, E11 1HE
How much is your home worth?
Use our short form to request a valuation of your property.
Request a Valuation
