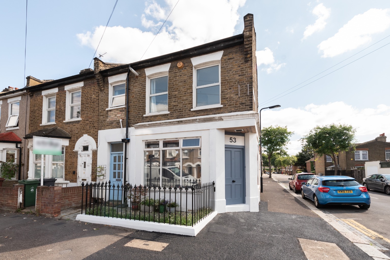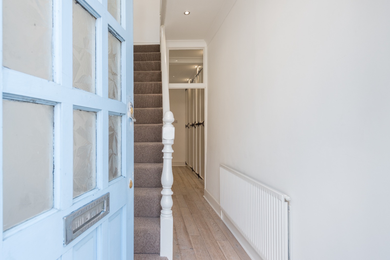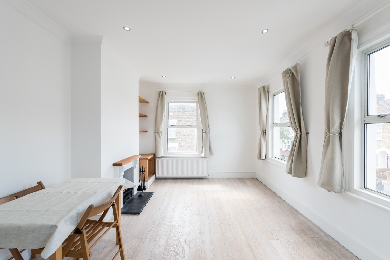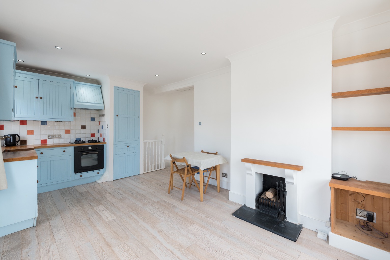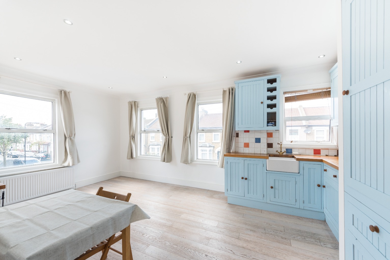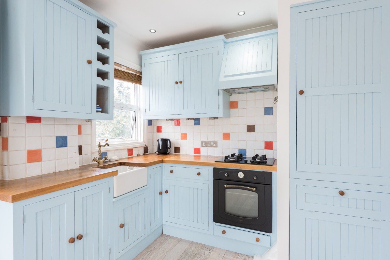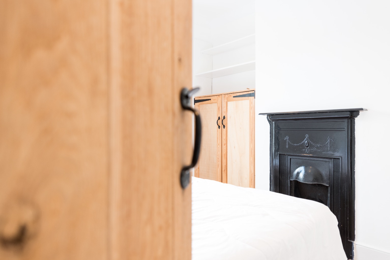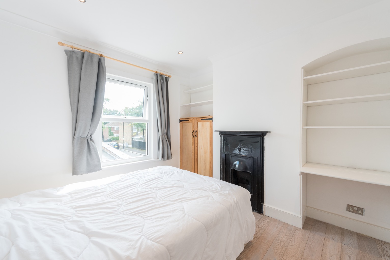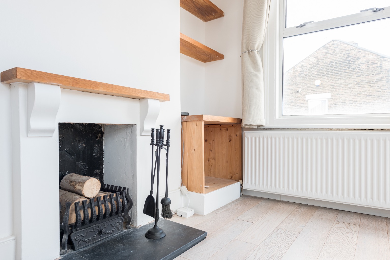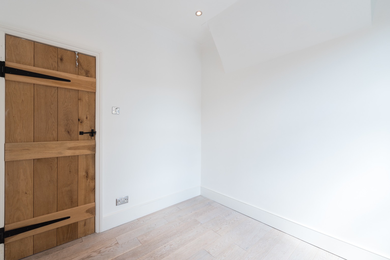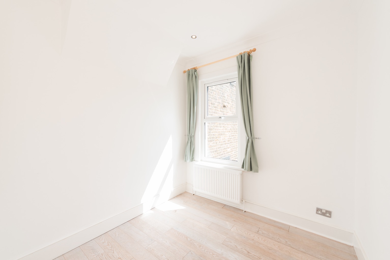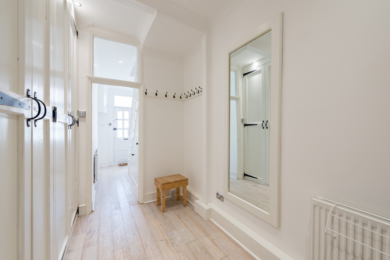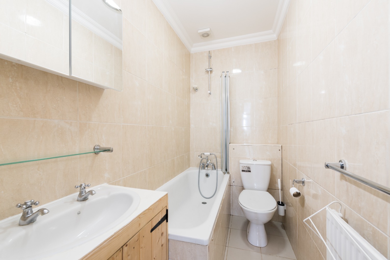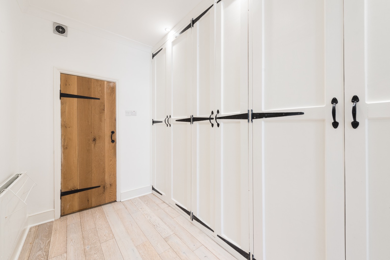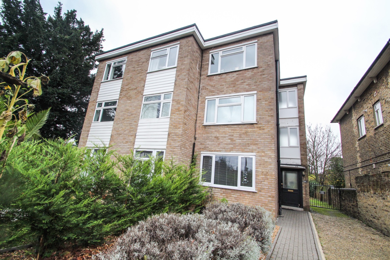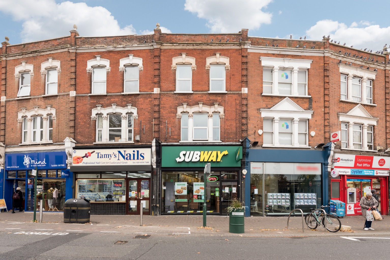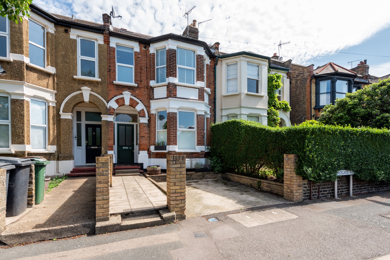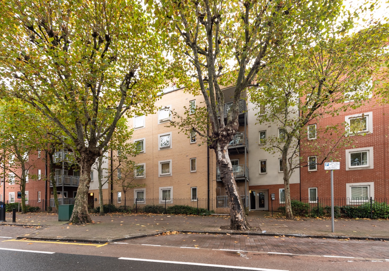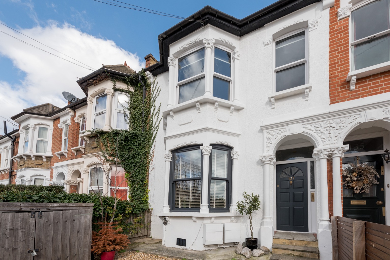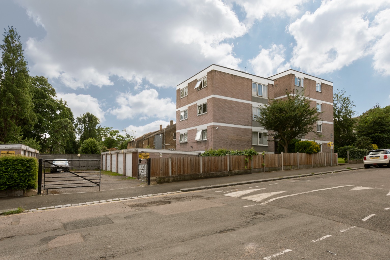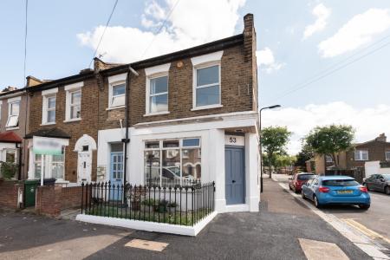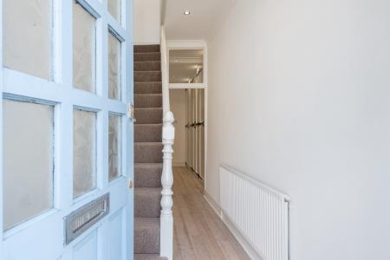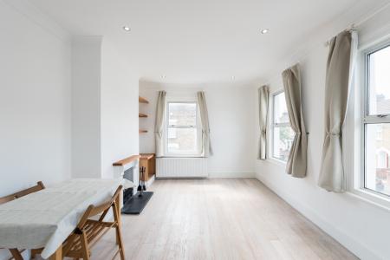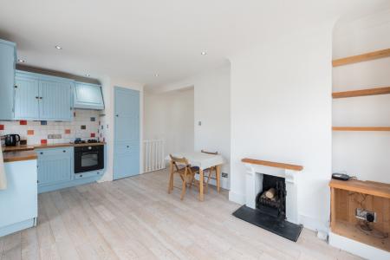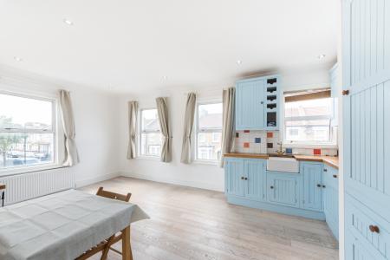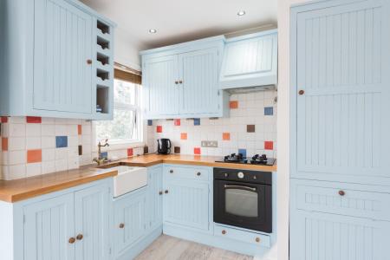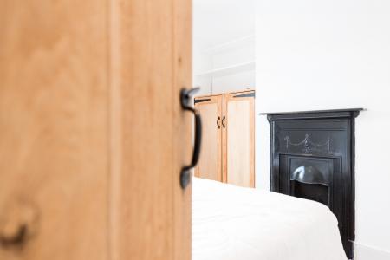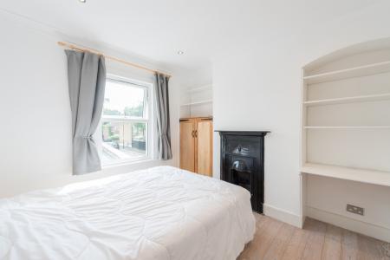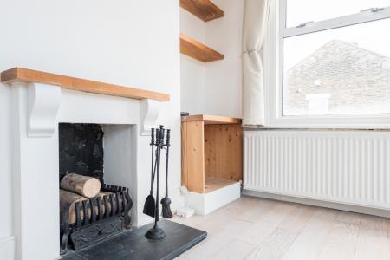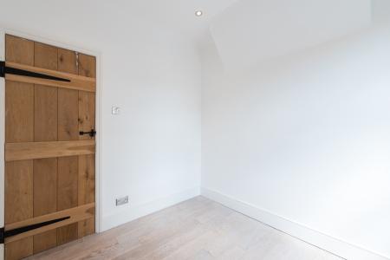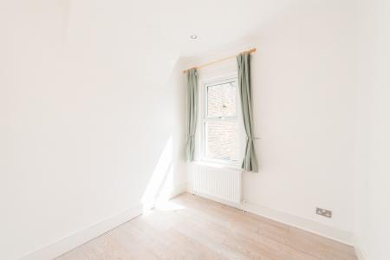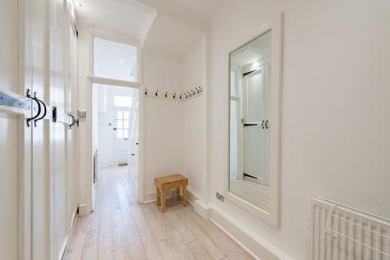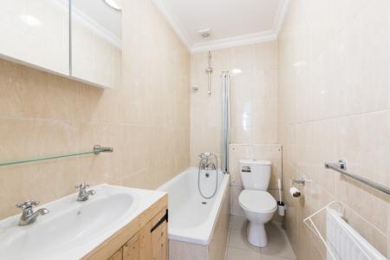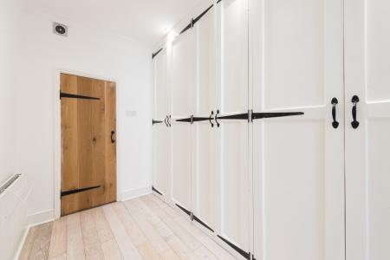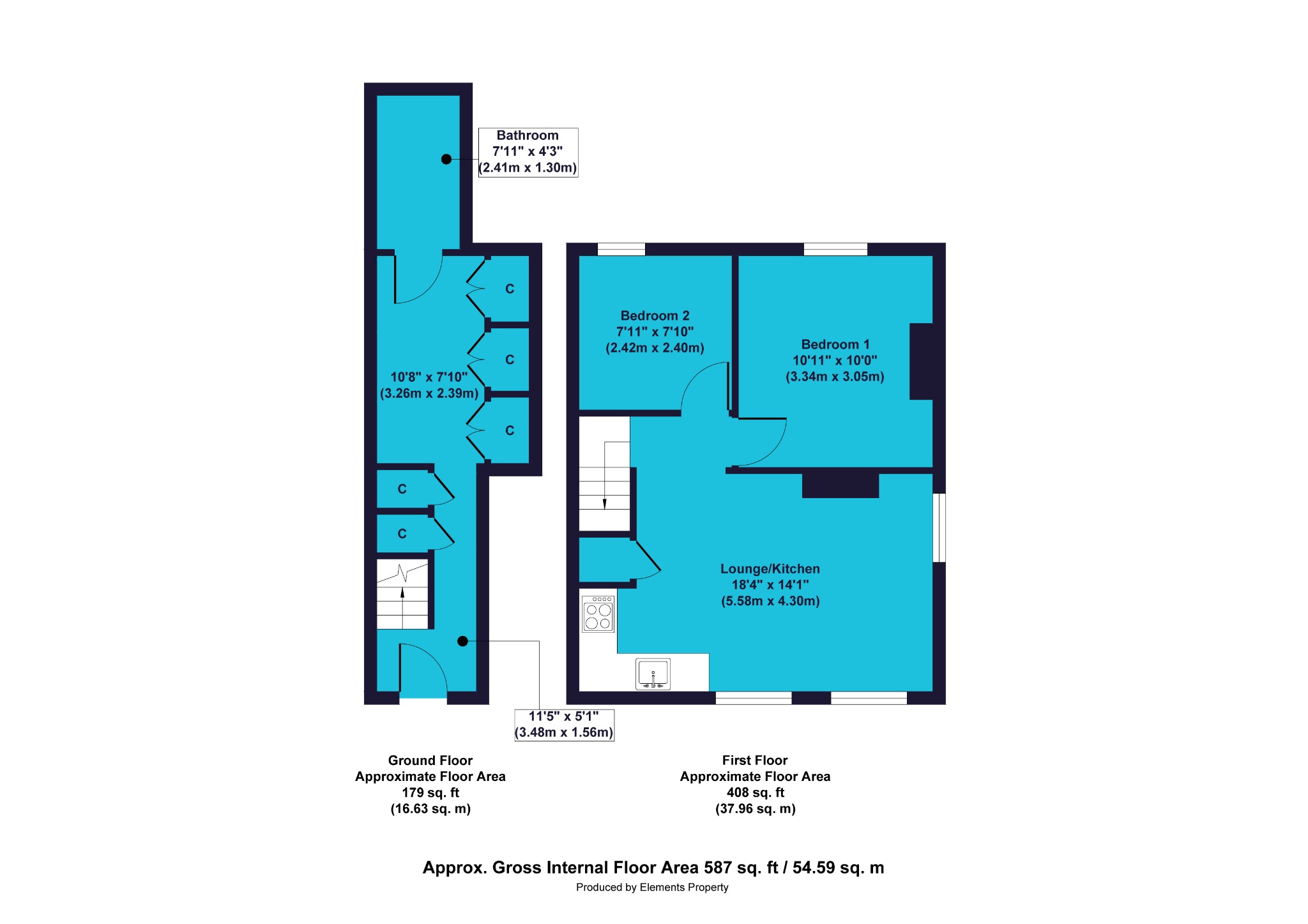- Two Bedroom Flat
- Split Level
- Open Plan Living Space
- Double Size Bedrooms
- Storage Cupboards
- Gas Central Heating
- Double Glazing
- Close to Francis Road
- Chain Free
- EPC Rating - D
2 Bedroom Flat for sale in London
Guide Price £350,000 - £385,000. This beautiful split level two bedroom apartment in Leytonstone is bright, spacious and unique. Within walking distance of both Leytonstone underground and High Road overground stations, it's perfect for commuters and those wanting to enjoy this well-loved area with its gorgeous green spaces, shops, bars and restaurants.
From the exterior, the property looks like a typical terraced house, hiding the fact that it's actually been cleverly split into two apartments. As you enter the sky blue front door there's a small hallway with a staircase leading up to the main rooms in the apartment on the left. If we go past the stairs for now you'll see one of the great features this apartment offers: masses of extra storage. There are two cupboards under the stairs and then on the right is a lobby area with six more floor-to-ceiling inbuilt cupboards with ample capacity for all of your storage needs. The lobby itself is large enough to store a bicycle or two and it's the ideal space to use as a coat and shoe store.
As you pass the impressive storage units, you'll come to the bathroom, entered via a beautiful traditional style wooden door to add some contrast to the otherwise bright white space. Modern and sleek, the bathroom has light beige tiling throughout along with a white bathroom suite. There's a large oval sink, a long end-fill bath with overhead shower, and the toilet neatly fitted next to the bath. Below the sink is a wooden cupboard with black ironwork features to store your personal care products. There's also a mirrored medicine cabinet above the sink and a towel rail over the radiator.
Head up to the top of the stairs and you'll arrive directly into your beautiful sky-blue fitted kitchen, sensitively tucked away in the corner of this stunning open plan combined kitchen/reception room. Immediately to your right is a fitted cupboard large enough to play home to your fridge freezer if you want to keep things less intrusive and hidden from view. Next to this is a modern fitted gas hob and oven. The wooden worktops are wonderfully polished to a fine finish and the deep, ceramic Belfast style sink is a real feature with its brass feature tap fitting.
There's storage aplenty thanks to a range of both wall and base units and while the kitchen section of this area has just one small window, with the apartment being on a corner plot, three further - and larger - windows ensure the entire room is bathed in natural light all day long. There's room enough for a dining table without encroaching on the reception area if you wish to keep some separation, but there are lots of opportunities for different configurations depending on your lifestyle.
The lovely wooden flooring creates a nice flow and continuity as you enter into the realms of your living and relaxing space, and the stylish black fully working fireplace with white and wooden mantelpiece is just perfect for those cosy, romantic nights in. The recess to the right of the fireplace has been fitted with some handy bookshelves and a TV unit, and there's more than enough room left over for a sofa and coffee table. With its light neutral decor, it's ready to move right into and you can quickly claim your space with a large patterned rug and a few bits of your favourite artwork on the walls.
If you turn and head back towards the stairs you'll see a small hallway leading to both bedrooms on your right. We'll start with the master which is the door straight ahead and is packed with fabulous features. Straight ahead as you walk in to the room is a built-in dressing table with useful shelving above. A large window on the wall to the left makes this the perfect spot for finishing off that glamorous look before a big night out. Next to the dressing table is a magnificent black, cast iron fireplace feature and in the corner there's a built-in wardrobe with more shelving above. The room is large enough to contain a double bed with room either side for a bedside table, and is another bright and welcoming space that's ready to relax into straight away.
The next bedroom is through the door to the right as we exit the master. It's the smaller of the two but is by no means a box room. It would make a perfect guest room, home office, nursery or entertainment hub, or even home gym depending on your needs and hobbies. It could even act as a large walk-in wardrobe for those fashion lovers and the addition of a useful futon could even make it double up as a guest room to get even more from the space.
This split level apartment has matt-finish wooden flooring throughout, giving a wonderfully modern feel. It comes complete with central heating, and each door is in the same wooden style with black metal fittings giving a traditional feeling to a very modern space. What's more, is that this property comes with a lease of over 900 years!
In addition to the awesome interior of this spacious apartment, it's also perfectly placed for commuting, and a short hop from the Francis Road area with Francis Road Medical Centre, Leyton Pharmacy and Newport School rated by Ofsted as "outstanding". Ever-so-slightly further afield but still within walking distance is Leyton Village where The Coach and Horses and Oceano Restaurant both come highly recommended. Here, the Coronation Gardens and Sidmouth Park can fulfil your needs for local greenery and fresh air.
This modern, beautiful finished, split level apartment, packed with features really is very well connected and has all your local needs covered. We don't expect it to stay on the market for long.
To view this property, please contact a member of our friendly and helpful sales team.
These property particulars have been prepared by Trading Places Estate and Letting Agents under the instruction of the owner and shall not constitute an offer or the basis of any contract. They are created as a general guide and our visit to the property was for the purpose of preparing these particulars. No form of survey, structural or otherwise was carried out. We have not tested any of the appliances, services or connections and therefore cannot verify them to be in working order or fit for the purpose. This includes heating systems. All measurements are subject to a margin of error, and photographs and floorplans are for guidance purposes only. Fixtures and fittings are only included subject to arrangement. Reference made to the tenure and where applicable lease term is based on information supplied by the owner and prospective buyers(s) must make their own enquiries regarding all matters referred to above.
Important Information
- This is a Leasehold property.
Property Ref: 10044_125925
Similar Properties
Fountain Court, 237 Hainault Road, London, Greater London, E11 1EX
2 Bedroom Flat | £350,000
Positioned in the desirable location of Upper Leytonstone, this lovely chain free, two bedroom flat is not only within w...
Church Lane, London, Greater London, E11 1HG
3 Bedroom Maisonette | Offers in excess of £350,000
Offered Chain Free, this charming three bedroom maisonette is located in the Heart of Leytonstone, near the top of the b...
Fladgate Road, London, Greater London, E11 1LX
1 Bedroom Flat | Guide Price £350,000
A beautifully presented first floor, one bedroom flat in Upper Leytonstone: a welcoming community, excellent amenities a...
Nexus Court, 10 Kirkdale Road, London, London, E11 1HB
2 Bedroom Flat | Guide Price £365,000
Guide Price £365,000 - £385,000. This lovely two bedroom flat with en suite and allocated parking space is located just...
Colworth Road, Leytonstone, London, E11 1JE
1 Bedroom Flat | Guide Price £365,000
Guide Price £365,000 - £385,000. This one bedroom flat for sale in Leytonstone is an attractive prospect for many reason...
Bloomsbury Court, Chelmsford Road, Leytonstone, London, E11 1DP
2 Bedroom Ground Floor Flat | Guide Price £365,000
Spacious two bedroom ground floor flat for sale in Upper Leytonstone – large reception room and bedrooms, garage, commun...

Trading Places (Leytonstone)
Leytonstone, London, E11 1HE
How much is your home worth?
Use our short form to request a valuation of your property.
Request a Valuation
