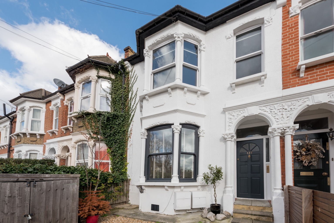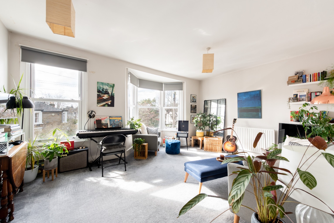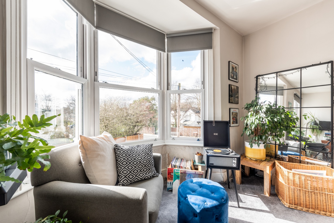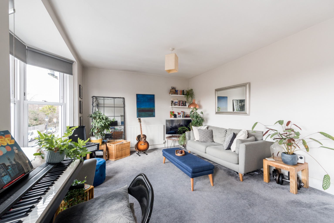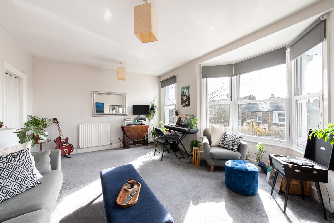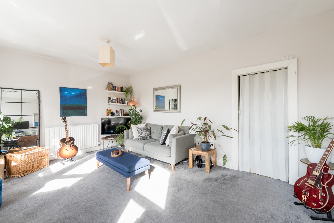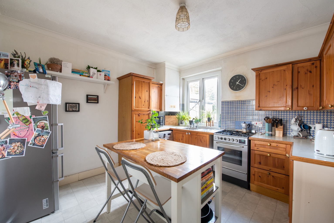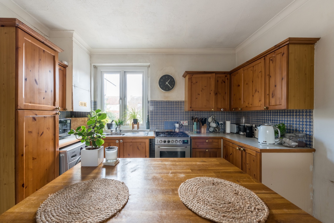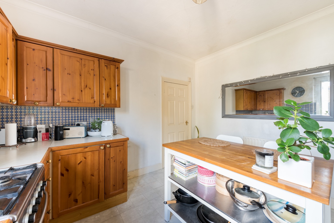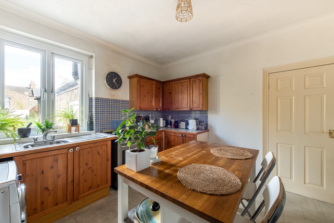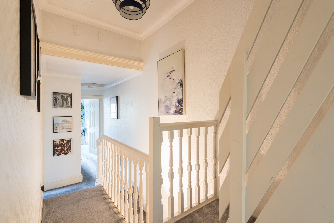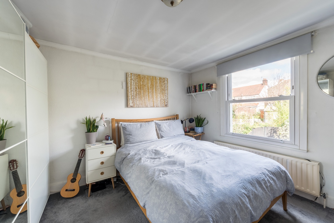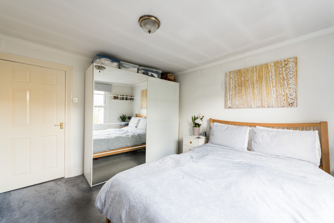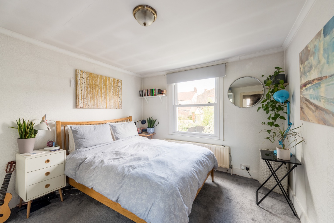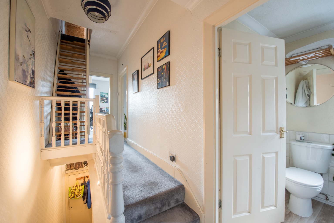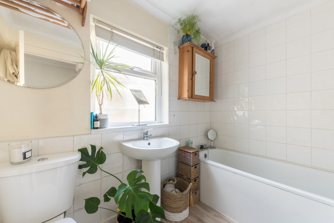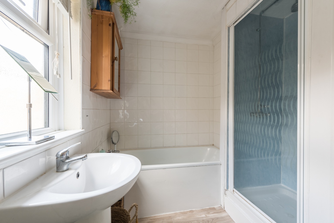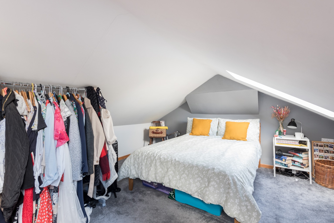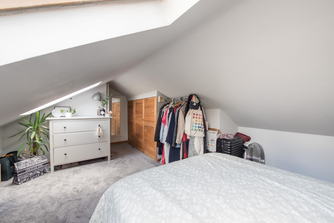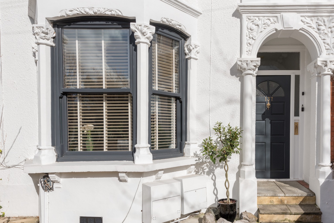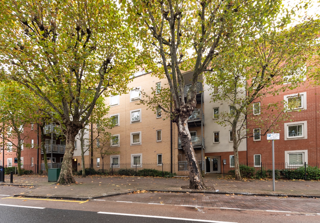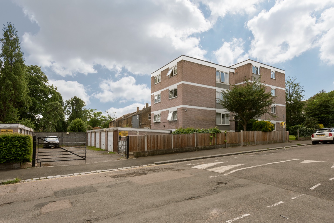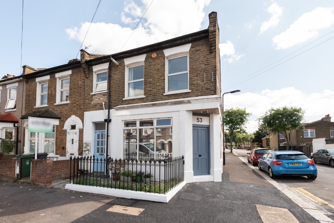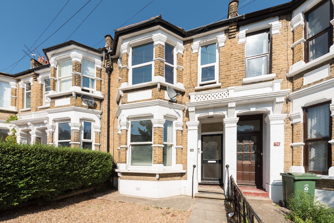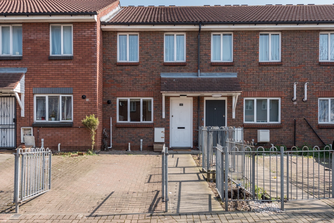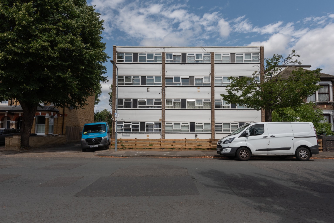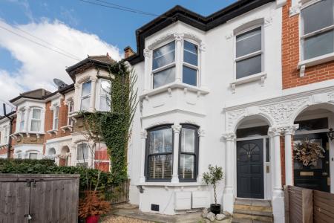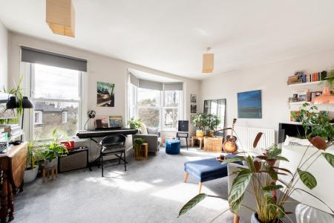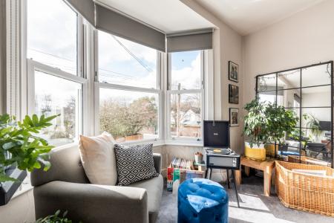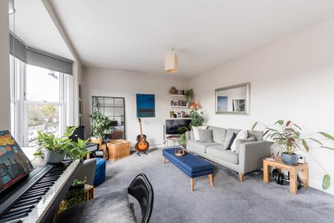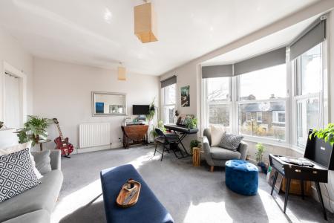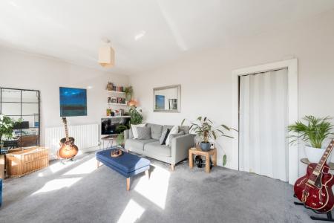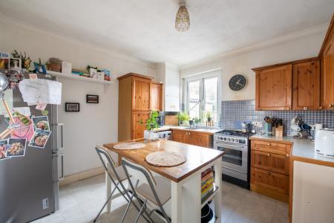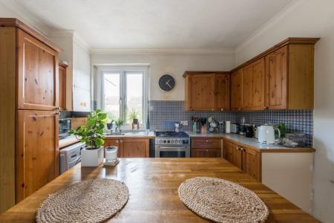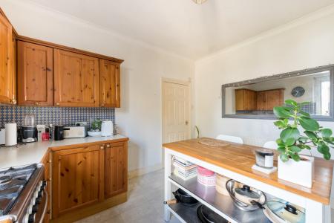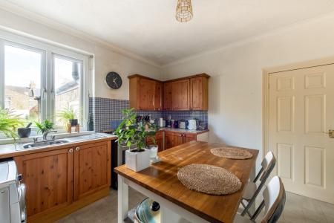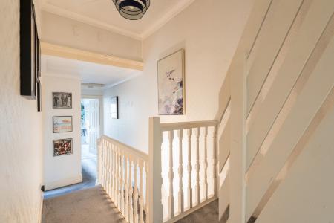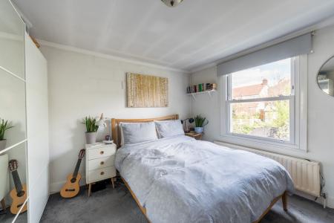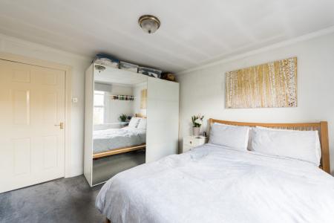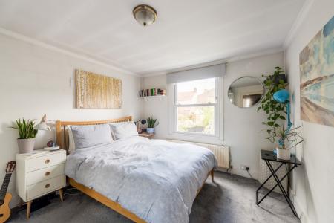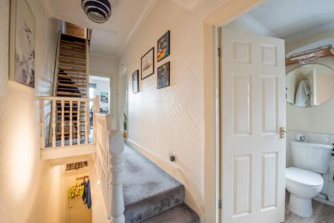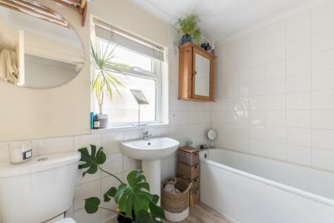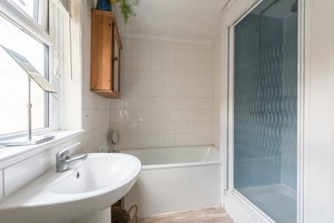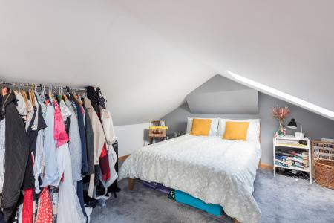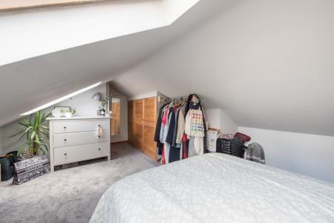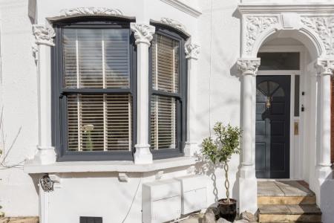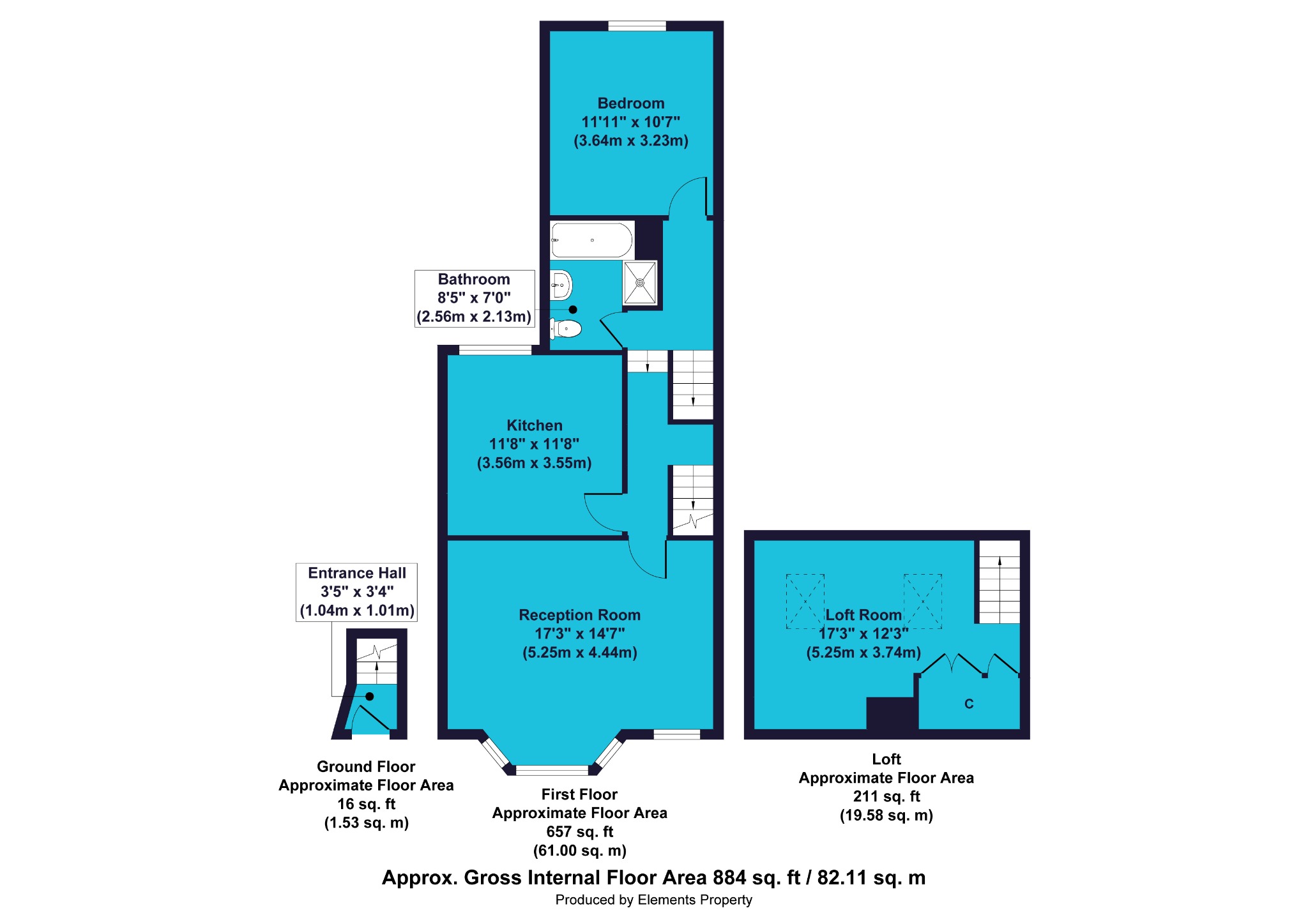- One Bedroom Flat
- First Floor
- Period Conversion
- Sought After Location
- Close to Central Line Station
- Good Size Living Space
- Gas Central Heating
- Neutral Décor
- Chain Free
- EPC Rating - D
1 Bedroom Flat for sale in London
Guide Price £365,000 - £385,000. This one bedroom flat for sale in Leytonstone is an attractive prospect for many reasons. Spacious and very well presented throughout, it features a large kitchen, generously-sized loft space with excellent storage and benefits from a fantastic location too – with four tube/train stations and all your essential amenities within walking reach.
Approaching the property from the street you’ll note the stylish and neat white and grey façade, and the beautiful, ornate window and open porch concrete surrounds. As you enter the front door, your private secure door lies straight ahead, on the inside of which there’s a handy coat hanger and shoe storage on a shelf above.
Alighting the stairs, straight ahead of you is your bedroom; a good sized space that will comfortably accommodate a cosy double bed, bedside tables and a double or triple wardrobe. The simple neutral décor and silver/grey carpet is further brightened up with the natural light flooding in from the large sash window, and could easily by claimed as your own with a few colour accents and some of your favourite artwork.
Heading back out into the hallway, the next door to the right is your stylish, spa-like bathroom – the ideal space to relax and wash the day away. Cleverly designed to maximise the footprint, the bathroom contains a white bathroom suite of toilet, sink and bath, along with a large built-in shower cubicle with smoked-screen door. Another bright and sunny space, the bathroom is partially-tiled in white along with soft magnolia walls, which balance beautifully against the wooden-style flooring. There’s a handy vanity unit with mirrored door for keeping your toiletries stored out of site, plus a large oval mirror with shelving above for keeping your towels organised.
Exiting the bathroom, take a few steps up to the kitchen situated on your right – and the first thing you’ll notice is how incredibly spacious and well-fitted it is. This really is a substantially sized kitchen for a one bedroom flat, and the layout has been conceived to provide practicality along with a nice social space to enjoy a meal or hang out with a cuppa. Following the neutral décor across the flat with light walls and floor tiles, the kitchen is brightened up with an attractive blue and white tiled splash-back, which works well against the many traditionally-styled wooden base and wall units. This ample storage space is accompanied by a central island which doubles as additional shelf storage space and a breakfast bar, plus another taller cupboard offers a tidy stowaway for your vacuum and cleaning items. The sink is situated under the window offering a nice view while doing the dishes, and you have plenty of space for your oven, washing machine and fridge-freezer.
The final room on this floor is your stunning reception room lying to the front aspect – boasting both brightness and a magnificent footprint spanning the full width of the property. With a large sash window alongside an even larger bay sash, this room is a real show-stopper. Ready to move right into with its light colour scheme and grey carpet, it could be very quickly transformed into your ideal living space once you’ve added some of your personal belongings. It’s large enough to accommodate for a sprawling suite or corner sofa - with the spot in the bay recess perfect for a reading chair - plus a coffee table, display units, your TV and entertainments, and even a dining table if you so desire. There are some smart shelves already in-situ and lots of opportunities to add artwork and photos to make your mark.
Finally, there’s a rather lovely surprise in this one bedroom flat that adds some definite extra appeal… up the flight of wooden steps in the hallway, you’ll find a large converted loft space that has loads of potential. Brightly lit with two Velux windows and fully carpeted in the same silvery grey carpet that flows throughout the flat below, this room has a large cupboard built into the slanted roof opposite the doorway and there’s an abundance of space for storing anything you could possibly need – it really is a fantastic sized space and completely good-to-go! The current owner has actually purposed this loft conversion into a bedroom, giving you an idea of the options available to you as the new owner.
This lovely, well presented one bedroom flat comes with a lease in excess of 150 years and is on the market chain-free. Aside from its many internal benefits, this flat is also in a great location. The gorgeous natural expanses of Hollow Ponds and Leyton Flats lie just a short walk away and the nearby Sir Alfred Hitchcock Hotel with its Rear Window restaurant is a popular favourite with the locals. Whipps Cross Hospital and Leytonstone Underground Station are within walking distance, as is a large supermarket and an array of local shops, takeaways, cafes and bars.
Council tax band – B
These property particulars have been prepared by Trading Places Estate and Letting Agents under the instruction of the owner and shall not constitute an offer or the basis of any contract. They are created as a general guide and our visit to the property was for the purpose of preparing these particulars. No form of survey, structural or otherwise was carried out. We have not tested any of the appliances, services or connections and therefore cannot verify them to be in working order or fit for the purpose. This includes heating systems. All measurements are subject to a margin of error, and photographs and floorplans are for guidance purposes only. Fixtures and fittings are only included subject to arrangement. Reference made to the tenure and where applicable lease term is based on information supplied by the owner and prospective buyers(s) must make their own enquiries regarding all matters referred to above.
Important Information
- This is a Leasehold property.
- This Council Tax band for this property is: B
Property Ref: 10044_132632
Similar Properties
Nexus Court, 10 Kirkdale Road, London, London, E11 1HB
2 Bedroom Flat | Guide Price £365,000
Guide Price £365,000 - £385,000. This lovely two bedroom flat with en suite and allocated parking space is located just...
Bloomsbury Court, Chelmsford Road, Leytonstone, London, E11 1DP
2 Bedroom Ground Floor Flat | Guide Price £365,000
Spacious two bedroom ground floor flat for sale in Upper Leytonstone – large reception room and bedrooms, garage, commun...
Oakdale Road, London, Greater London, E11 4DJ
2 Bedroom Flat | Guide Price £360,000
Guide Price £350,000 - £385,000. This beautiful split level two bedroom apartment in Leytonstone is bright, spacious and...
Kings Road, London, Greater London, E11 1AT
1 Bedroom Flat | Guide Price £375,000
This sophisticated one bedroom first floor conversion flat in Upper Leytonstone is a real find. Its ultra modern kitchen...
Dakota Gardens, Beckton, London, E6 5YT
2 Bedroom Terraced House | Guide Price £375,000
Guide Price £375,000 - £400,000 . Bright and spacious two bedroom house for sale in Beckton, with the option to retro-co...
Reed Mansions, Cambridge Road, Wanstead, London, E11 2PX
2 Bedroom Maisonette | Guide Price £385,000
Spacious two bedroom duplex apartment for sale, chain-free, in Wanstead – large reception room, kitchen, garage, communa...

Trading Places (Leytonstone)
Leytonstone, London, E11 1HE
How much is your home worth?
Use our short form to request a valuation of your property.
Request a Valuation
