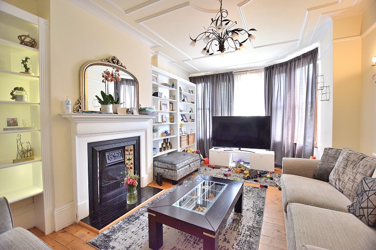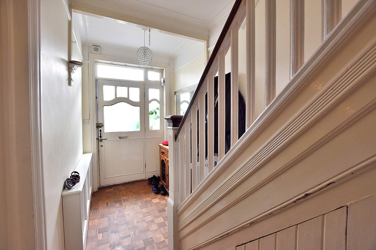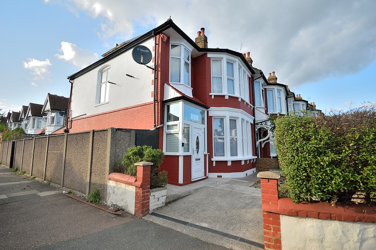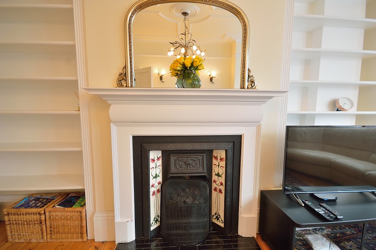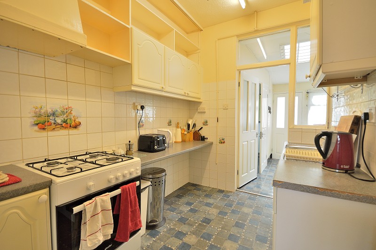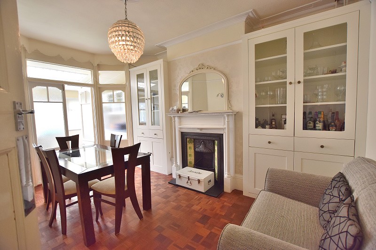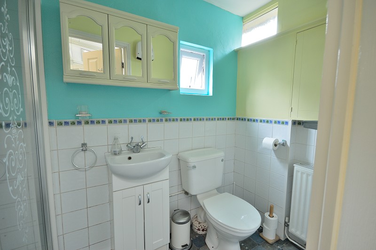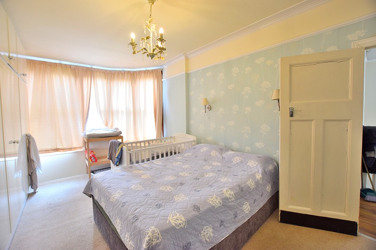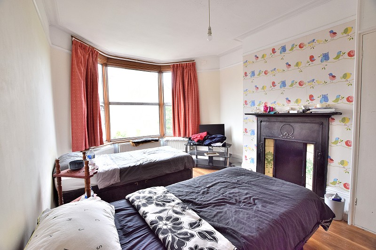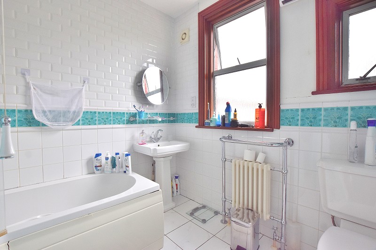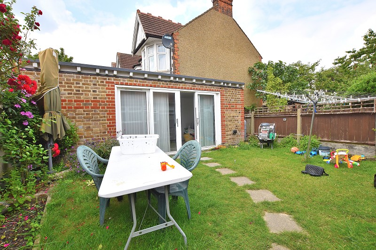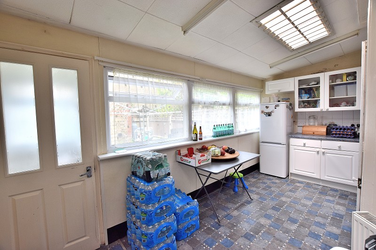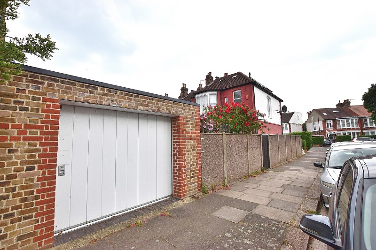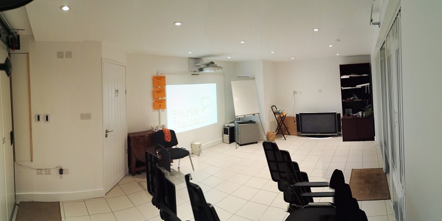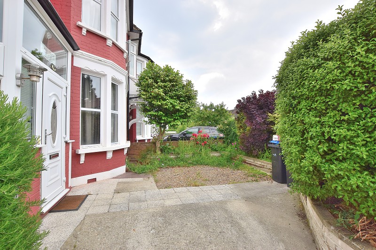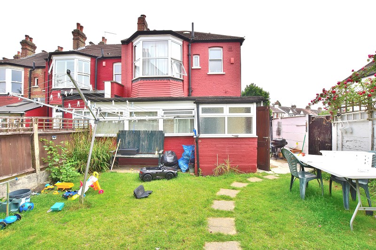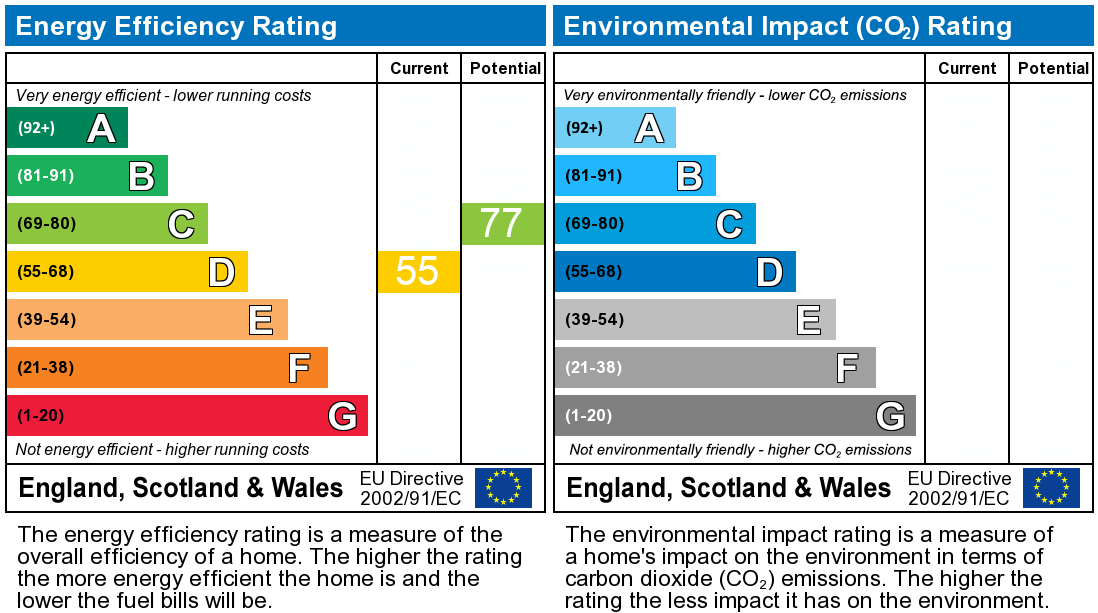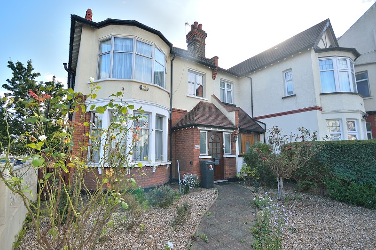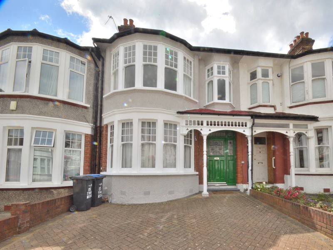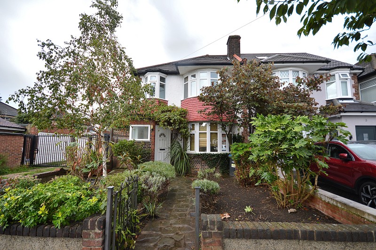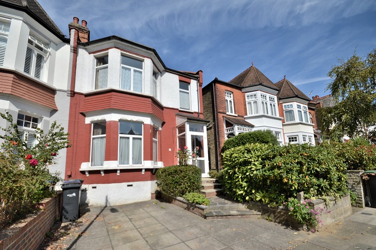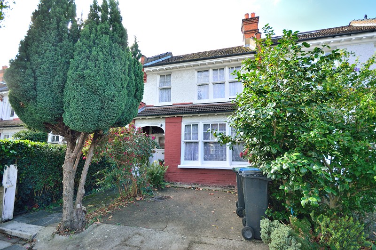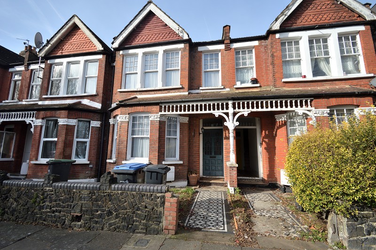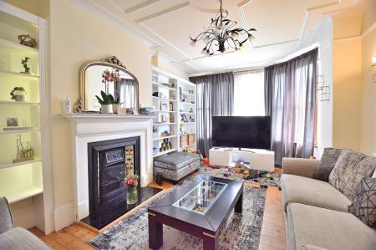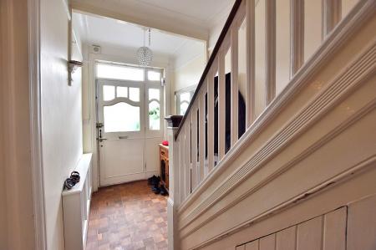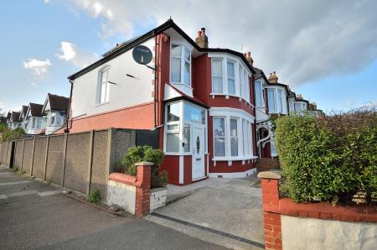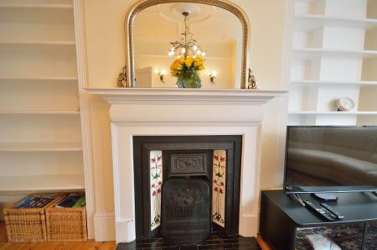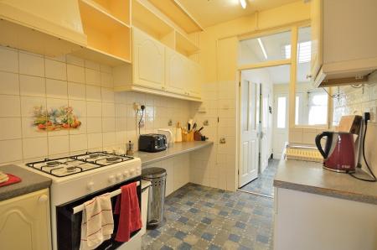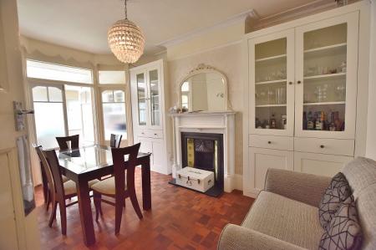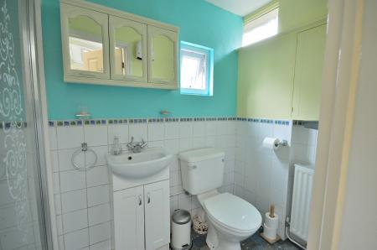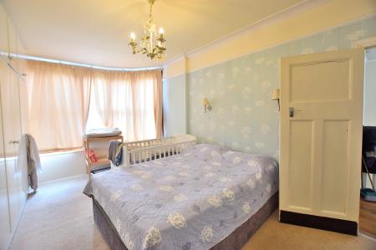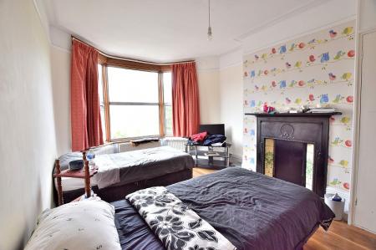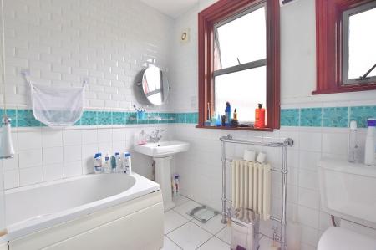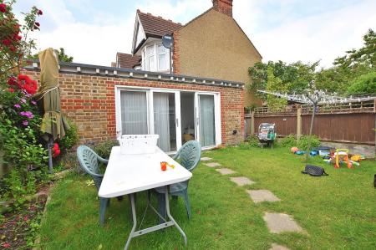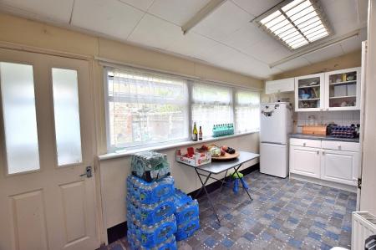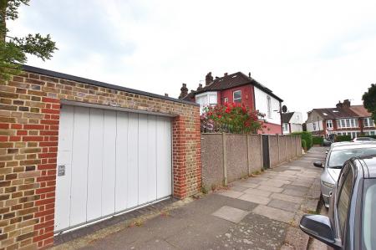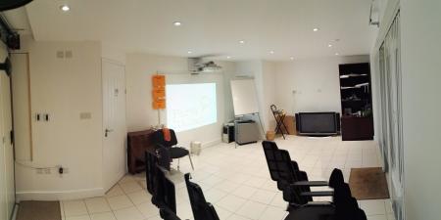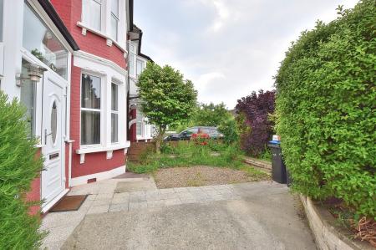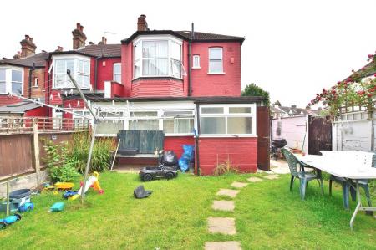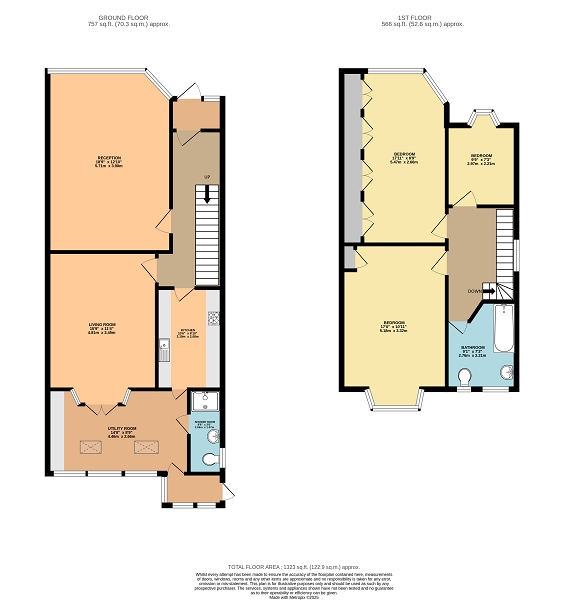- END OF TERRACED HOUSE
- THREE BEDROOMS
- OFF STREET PARKING
- DOWNSTAIRS W/C
- PERIOD FEATURES
- GARDEN ROOM/GARAGE
- CLOSE TO BRITISH RAIL STATION
- HAZELWOOD CATCHMENT
3 Bedroom End of Terrace House for sale in London
FRONT GARDEN: Off street parking, mature trees and shrubs
ENTRANCE: UPVC double glazed porch area leading to front door. Hardwood front door (Original)
HALLWAY: Parquet flooring, Radiator cover with concealed radiator, picture rail, cornicing, staircase to first floor, doors to all rooms, under stairs storage.
RECEPTION 1: Timber floorboards, panelled ceiling, Gas fireplace with cast iron inset fire with tiled hearth (Untested), fitted units, aluminium double glazed bay window to front aspect, picture rail.
KITCHEN: Vinyl flooring, fitted wall and base units, supply for gas cooker, part tiled walls, radiator, door to conservatory.
RECEPTION 2: Parquet flooring, cornicing with ceiling rose, Picture rail, timber french doors leading to conservatory, feature fireplace with cast iron inset and tiles, granite hearth, fitted cupboard, radiator.
CONSERVATORY: Vinyl flooring, plumbing for washing machine, fitted wall and base units, UPVC Double glazed windows to rear aspect, Timber door leading to lobby area then another door leading to rear garden.
GROUND FLOOR BATHROOM: Vinyl flooring, shower with electric shower, basin, closed coupled W/C, radiator, UPVC double glazed window to side aspect, part tiled walls.
LANDING: Timber staircase, aluminium double glazed window to side aspect, laminate flooring to landing, doors to all rooms, loft hatch, cupboard.
BEDROOM 1: Carpet, Fitted wardrobes, aluminium double lazed window to front aspect, radiator, picture rail, cornicing.
BEDROOM 2: Laminate flooring, fitted cupboard, cornicing, picture rail, cast iron feature fireplace, radiator, aluminium double glazed window to rear aspect.
BEDROOM 3: Laminate flooring, aluminium double glazed window to front aspect, cornicing, picture rail, radiator.
BATHROOM: Ceramic floor tiles, bath with side panel and shower screen, pedestal basin, closed coupled W/C, radiator, aluminium double glazed window to rear aspect x 2, part tiled walls.
REAR GARDEN: Part paved area with lawn area, inset slabs leading to outhouse, gate to side. Side return space for storage.
GARDEN ROOM/ GARAGE : Brick built with UPVC double glazed sliding patio doors, ceramic flooring with electric under floor heating, lighting, sockets, door to W/C, electric garage door opening onto a dropped kerb. On construction of the garden room/garage insulation was placed in the walls, floor and roof.
GARDEN ROOM/GARAGE W/C: Closed coupled W/C with built in basin, part tiled walls, UPVC double glazed window to side aspect.
Council Tax Band : E
Property Ref: 58368_PRA10912
Similar Properties
Green Lanes, Palmers Green, London. N13
4 Bedroom End of Terrace House | Offers in excess of £725,000
This natural four bedroom semi-detached house sits on Green Lanes in between Winchmore Hill and Palmers Green High Stree...
3 Bedroom Terraced House | £699,995
This 3 bedroom house conveniently located within easy reach of Palmers Green's shops, restaurants and mainline station i...
Ashridge Gardens, Palmers Green, London. N13
3 Bedroom Semi-Detached House | Guide Price £675,000
With no onward chain this semi-detached house is prominently located for open spaces and local shops. Benefiting from a...
Ulleswater Road, Southgate, London. N14
3 Bedroom Semi-Detached House | Guide Price £785,000
This three double bedroom house boasts a wealth of period features. Situated on one of Southgate's most popular roads on...
Woodberry Avenue, Winchmore Hill, London. N21
3 Bedroom Terraced House | £799,000
On one of Winchmore Hill's popular roads, this mid terrace Edwardian house has potential to extend to the loft and rear...
Devonshire Road, Palmers Green, London. N13
4 Bedroom Terraced House | £800,000
This deceptively spacious Edwardian mid-terrace boast four bedrooms and is located on a popular road moments from the Hi...

Bennett Walden (Palmers Green)
Palmers Green, London, N13 4PP
How much is your home worth?
Use our short form to request a valuation of your property.
Request a Valuation
