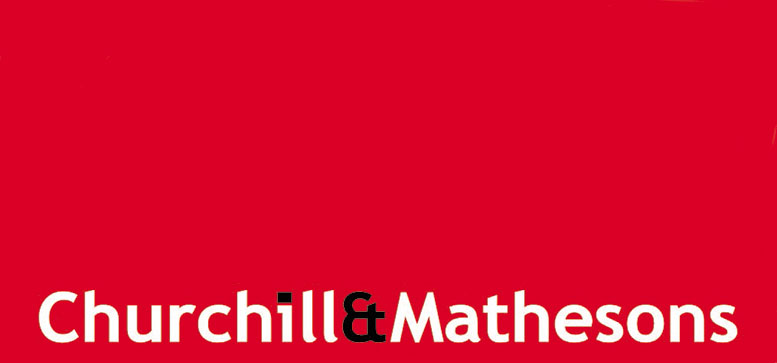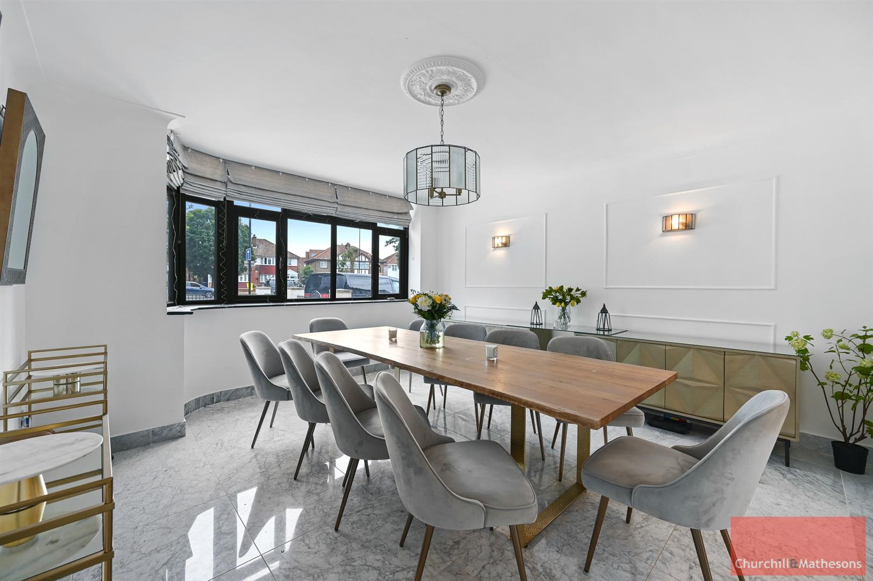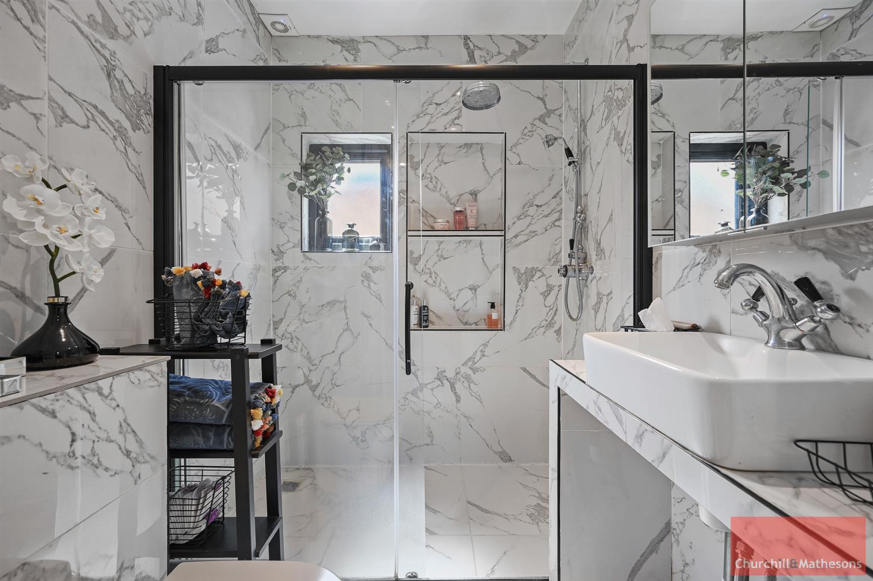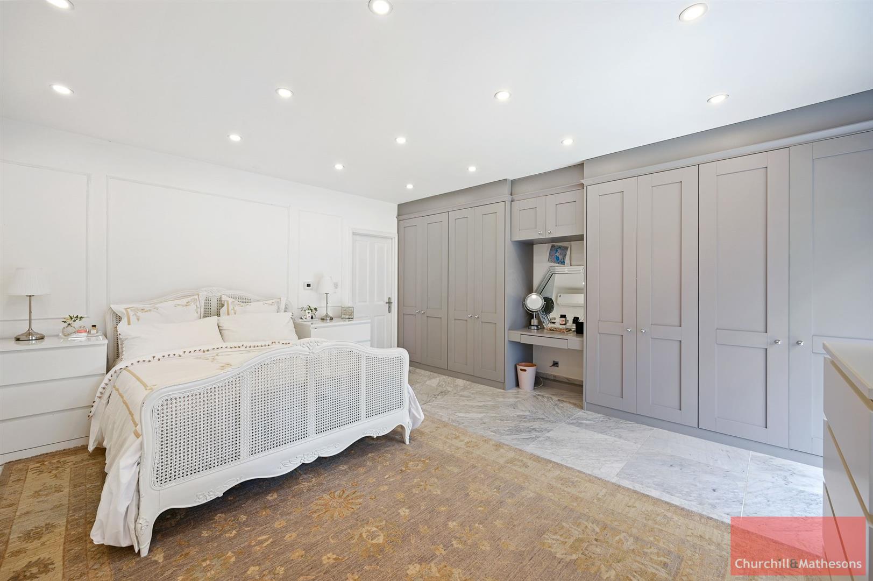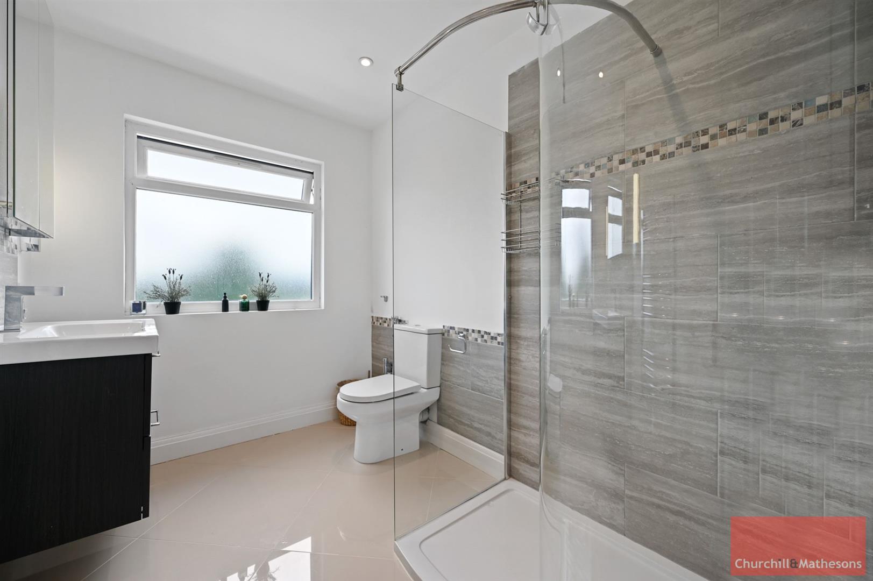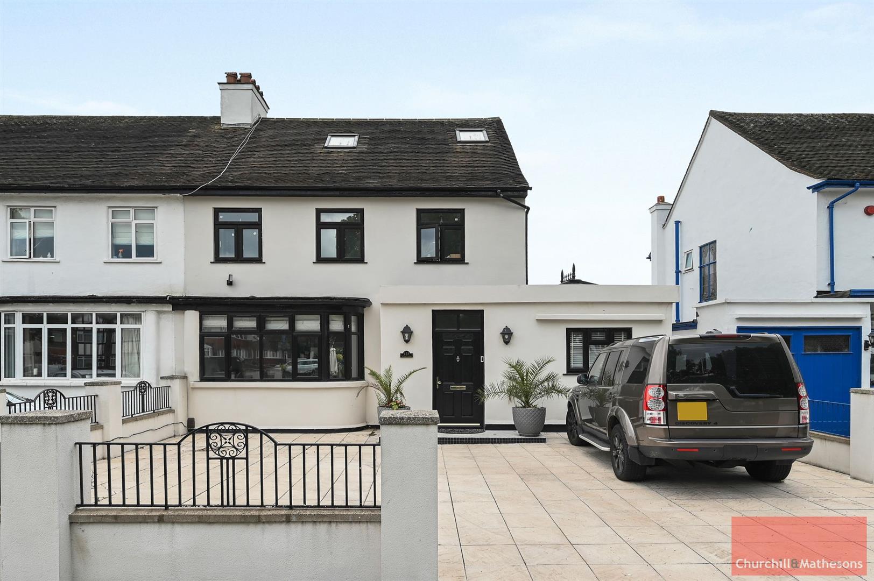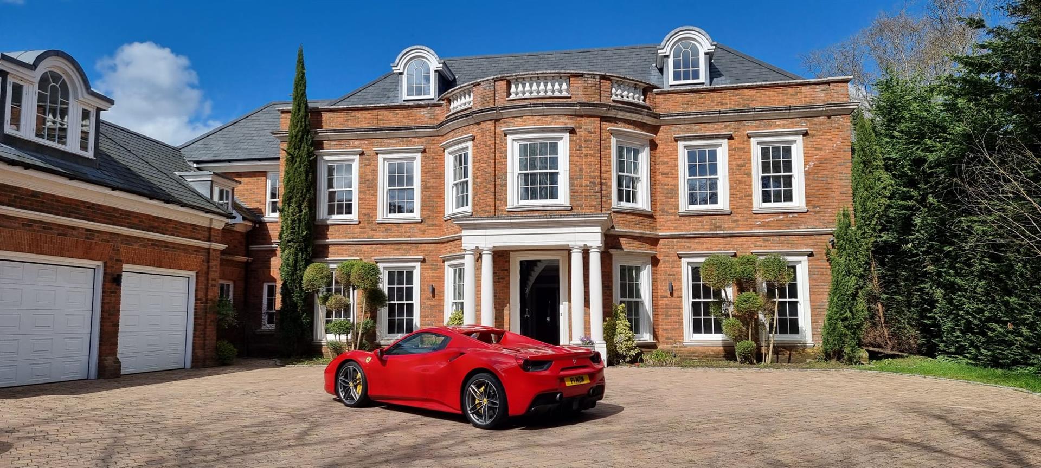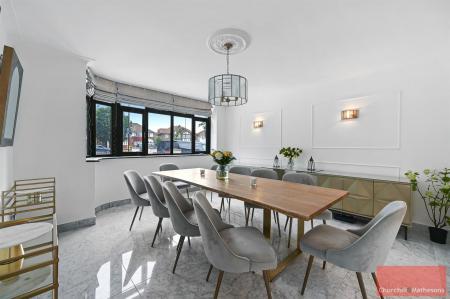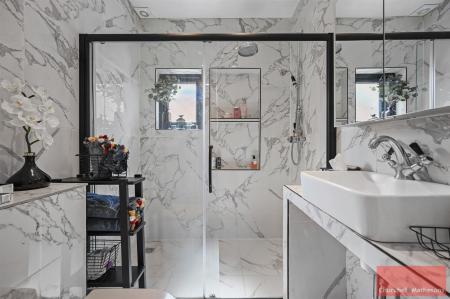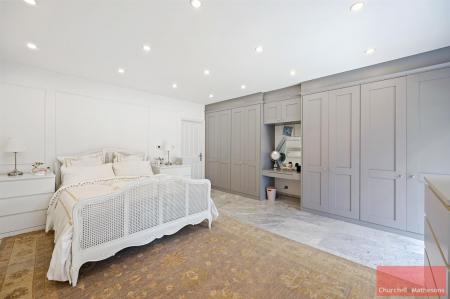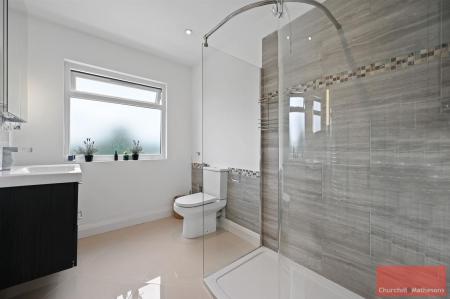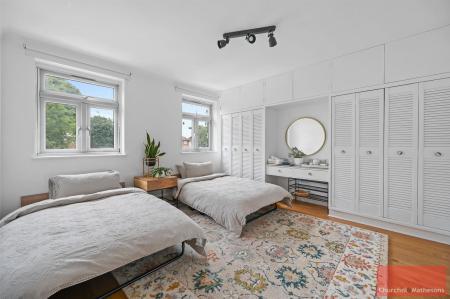- 6 BEDROOMS
- SOUTH FACING GARDEN
- SUMMER HOUSE
- FULLY REFURBISHED
- PARKING FOR 2/3 CARS
- ELEGANT
- SORT AFTER AREA
6 Bedroom Semi-Detached House for sale in London
AN IMPRESSIVE 6 BEDROOM SEMI-DETACHED HOME FOR SALE
Churchill & Mathesons is proud to present this fabulous modern home, a combination of marble and wood, low lights, air conditioners and much more. REFURBISHED TO A HIGH STANDARD with an emphasis on entertainment. The large double living room opens onto a low maintenance south facing garden with a summer house. A bespoke separate kitchen, 6 bedrooms 4 bathrooms (main en-suite) a guest toilet, and LARGE DRIVEWAY FOR TWO/THREE CARS. 2419 SQ/FT (224 SQ/M) of living space.
Situated in a vibrant West London location, Acton is a leafy London area with a wide range of parks, shops & restaurants, whilst also convenient for transportation links including Acton Central (Zone 2) & the new Elizabeth Line and HS2 offering high speed trains to Central London and The West Midlands. While motorists have access to the A40 giving easy access into Central London & further west. Local Authority London Borough of Ealing. Council Tax Band F.
Entrance Hall -
Reception / Lounge - 9.2 x 3.9 (30'2" x 12'9") -
Dining Room - 4.60m x 4.22m (15'1" x 13'10") -
Kitchen - 5.2 x 2.8 (17'0" x 9'2") -
Bedroom 1 - 4.9 x 4.8 (16'0" x 15'8" ) -
En-Suite - 1.9 x 1.7 (6'2" x 5'6") -
Walk In Wardrobe - 2.8 x 2 (9'2" x 6'6") -
Wc - 1.9 x 1 (6'2" x 3'3") -
First Floor -
Bedroom 2 - 3.9 x 3.8 (12'9" x 12'5") -
Bedroom 3 - 2.8 x 2.7 (9'2" x 8'10") -
Bedroom 4 - 4.1 x 3.9 (13'5" x 12'9") -
Bathroom - 2.8 x 1.9 (9'2" x 6'2") -
Second Floor -
Bedroom 5 - 3.5 x 3.3 (11'5" x 10'9") -
Bedroom 6 - 4.2 x 2.9 (13'9" x 9'6") -
Bathroom - 2.9 x 2.6 (9'6" x 8'6") -
Eaves Storage - 6.9 x 1.1 (22'7" x 3'7") -
Storage Room - 2.6 x 1.7 (8'6" x 5'6") -
Garden - 13.9 x 10.1 (45'7" x 33'1") -
Summer House - 4.3 x 3 (14'1" x 9'10") -
Store Room 1 - 2.97m x 1.98m (9'9" x 6'6") -
Store Room 2 - 2.97m x 1.50m (9'9 x 4'11) -
Store Room 3 - 5.61m x 1.12m (18'5" x 3'8") -
Important information
Property Ref: 94612783_32864710
Similar Properties
3 Bedroom Semi-Detached House | Guide Price £975,000
3 BEDROOM SEMI-DETACHED FAMILY HOME WITH LARGE SOUTH FACING GARDENChurchill & Mathesons is proud to present this family...
6 Bedroom Detached House | Guide Price £950,000
CALLING HMO INVESTORS THIS WILL SELL FASTChurchill & Mathesons is proud to present this amazing FREEHOLD end terrace hom...
Cumberland Avenue, Cumberland Business Park, London, NW10 7RT
Commercial Property | Guide Price £799,000
Churchill Estate Agents are proud to present an excellent investment opportunity. Located at the heart of Park Royal, th...
Sunning Avenue, Sunningdale, Ascot, SL5
8 Bedroom Detached House | Offers in excess of £4,800,000
THE WILLOWS is an exclusive EIGHT BEDROOM FAMILY HOME built by APPLEGATE HOMES set behind PRIVATE GATES, on one of Sunni...
How much is your home worth?
Use our short form to request a valuation of your property.
Request a Valuation
