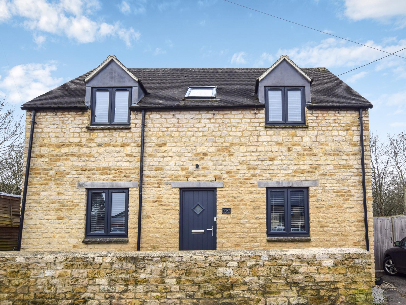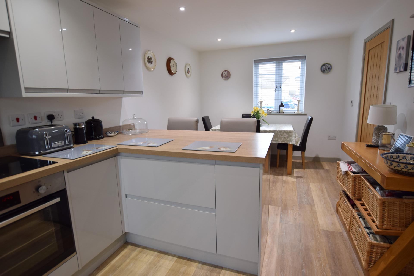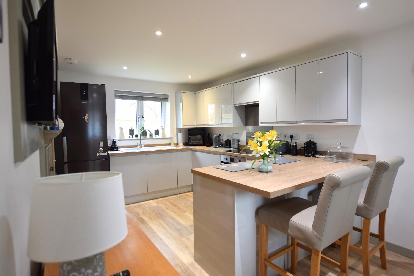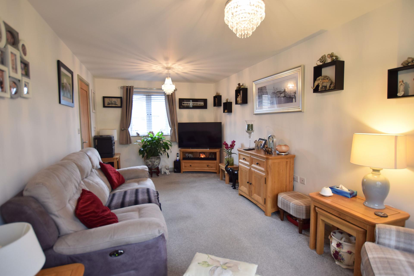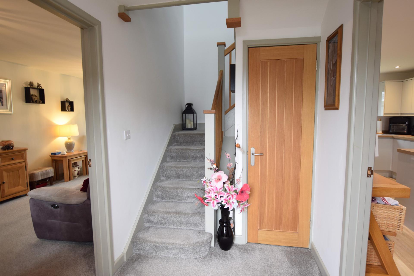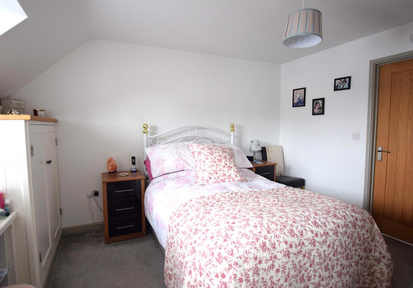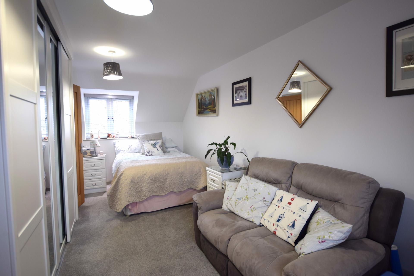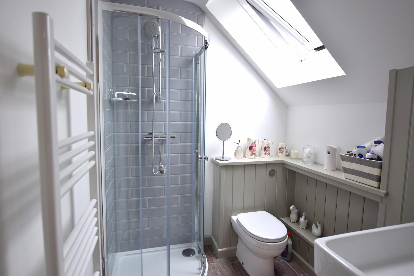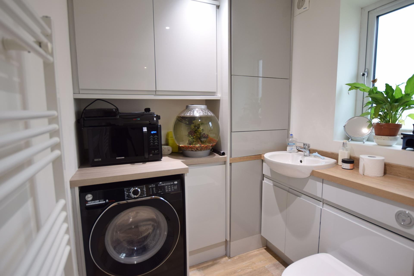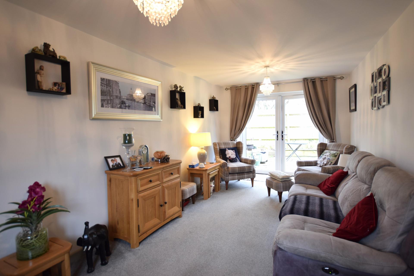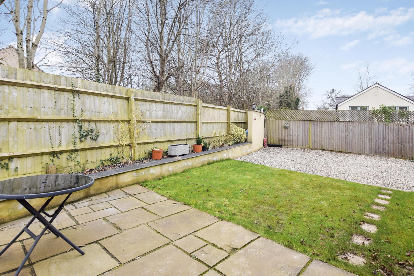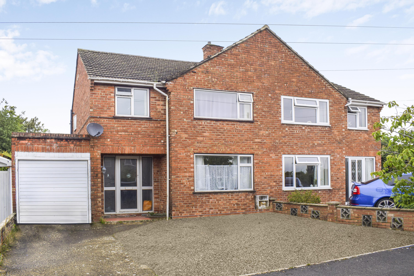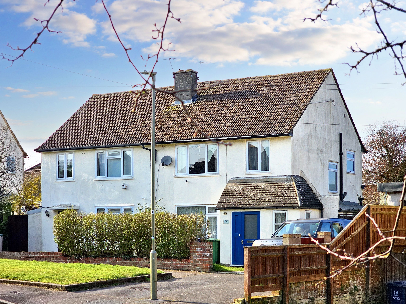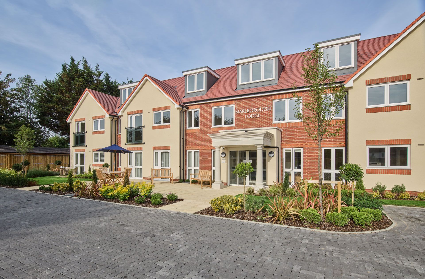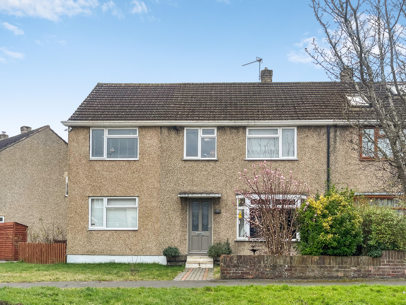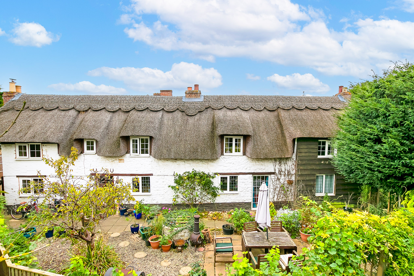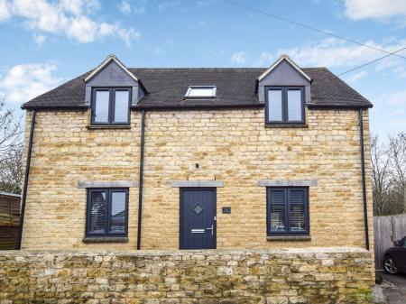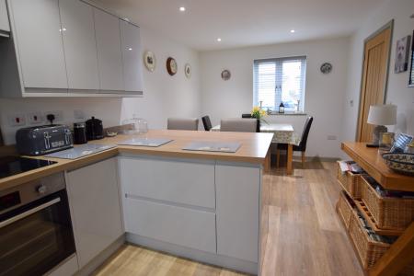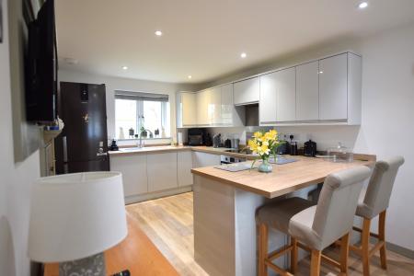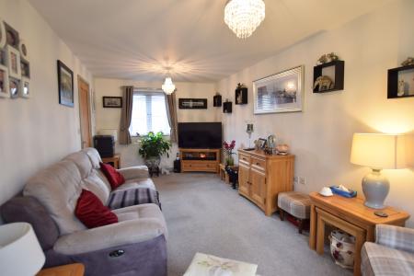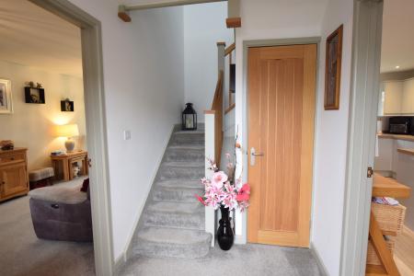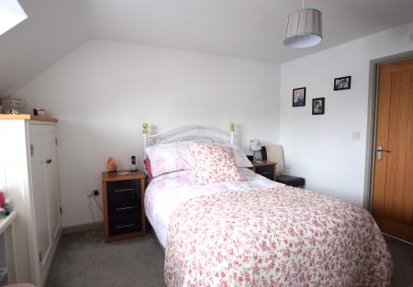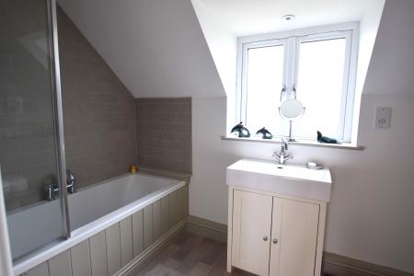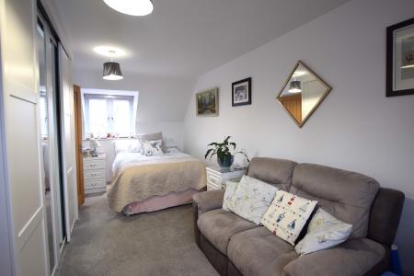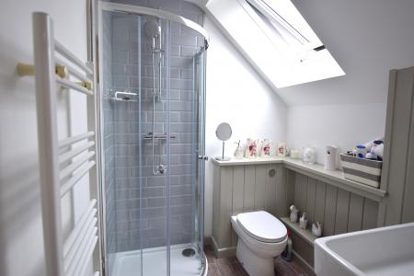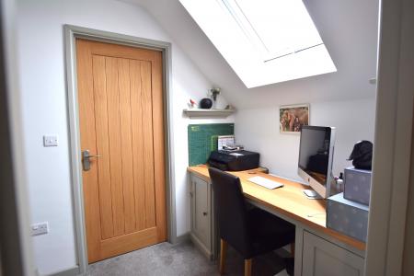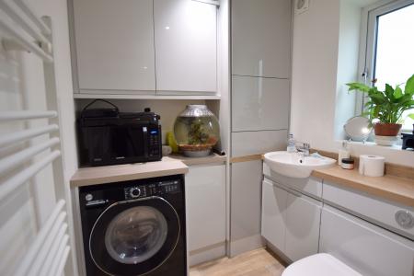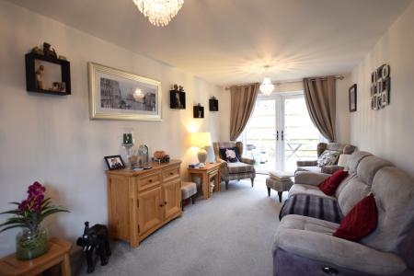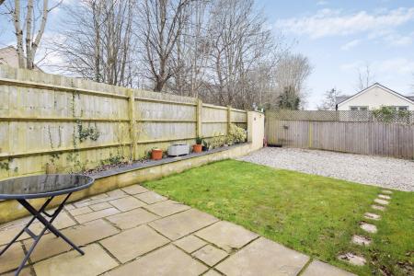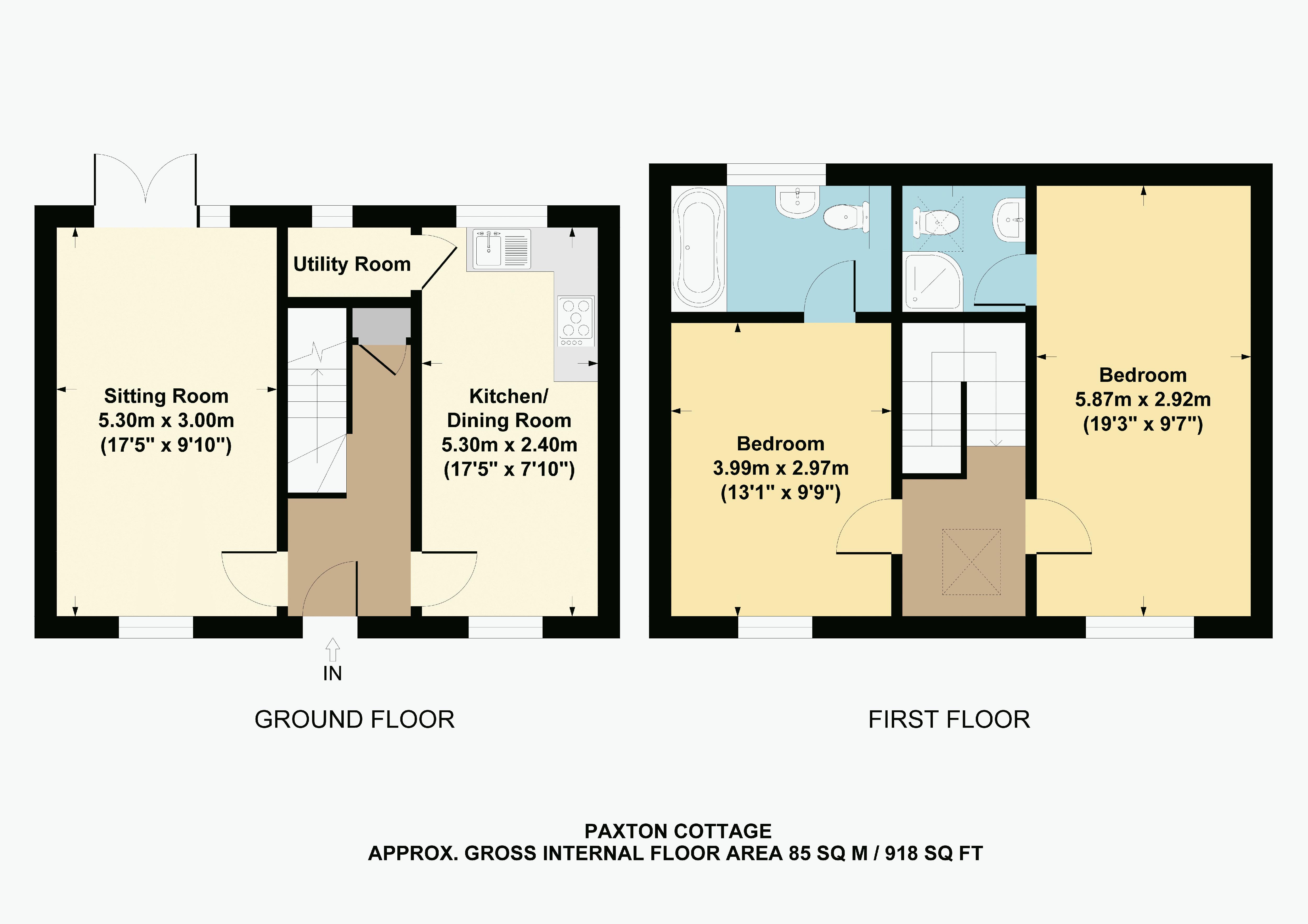- Detached
- Cotswold Stone
- Kitchen/Breakfast Room
- Sitting Room
- Two Double Bedrooms
- Two Ensuites
- Ample parking
- No Chain
- Ideal Holiday Let / 2nd Home
- Utility
2 Bedroom House for sale in Long Hanborough
Paxton Cottage is a charming, detached home built in 2018 boasting two bedrooms, crafted in the timeless elegance of Cotswold Grey natural stone and topped with a tiled roof. Its aesthetic is further enhanced by UPVC anthracite grey windows and a matching front door, adding a modern touch to its traditional charm.
Ideal for a range of buyers being centrally located for an ideal Holiday Let yield £1450 PCM - with Blenheim Palace just 4 miles away.
Upon entry, one is welcomed by a delightful hall, with oak door leading to storage and serving as the focal point of the cottage's layout. The property's dual aspect design optimizes the use of space, ensuring a bright and airy ambiance throughout.
The spacious sitting room spans the depth of the cottage, offering ample room for relaxation and entertaining. Adjacent to it lies the eat-in kitchen/breakfast room, mirroring the sitting room in size and providing a versatile space for culinary pursuits and casual dining. The Howdens kitchen, features include integrated appliances such as a dishwasher, range cooker plumbing for a washing machine, and space for a fridge freezer. Additionally, a utility room conveniently adjoins the kitchen, enhancing practicality with door to the rear garden.
Heating is efficiently provided by a Worcester Bosch gas-fired boiler, delivering a wet system of underfloor heating to the ground floor, with individual zone controls ensuring personalized comfort. Radiator central heating is installed on the first floor, guaranteeing warmth throughout the property.
Both bathrooms feature white sanitaryware, maintaining a clean and contemporary aesthetic. One ensuite boasts an over-bath shower with a glazed splash door, while the other offers a separate shower cubicle. Both bathing areas will be elegantly tiled in water-sensitive areas, ensuring durability and style.
Outside, the rear garden offers a delightful retreat, with paved areas for relaxation and raised planting beds adding a touch of greenery. Car owners will appreciate the provision for hardstanding/turning, accommodating at least four vehicles. Additionally, a stone-built store with electricity connection provides convenient storage space for tools and equipment, further enhancing the functionality of this charming cottage.
Important information
This is a Freehold property.
Property Ref: EAXML10375_12293955
Similar Properties
Stratfield Road, Kidlington - Ref: RC
3 Bedroom House | Offers in excess of £425,000
Presenting a fantastic opportunity, this three-bedroom family home, complete with a one-bedroom annexe in the rear garde...
Fairfax Road, Kidlington - Ref: RC
3 Bedroom House | Asking Price £425,000
Introducing this charming three-bedroom, extended, semi-detached family home located in the desirable south Kidlington....
Claymond Road, Headington REF: AJR/FD
3 Bedroom House | Asking Price £420,000
Nestled in the sought-after locale on the periphery of Headington, this well maintained 3-bedroom semi-detached family h...
Churchill Retirement Living, Kidlington - Ref: RC
2 Bedroom Apartment | Asking Price £449,950
Marlborough Lodge is a delightful development of 32 one and two bedroom retirement apartments by Churchill Retirement Li...
Kidlington, Oxfordshire Ref: TMT
6 Bedroom House | Offers in excess of £450,000
Welcome to this exceptional 6-bedroom semi-detached property in Kidlington perfect for a growing family or a fantastic b...
Cassington Road, Yarnton - Ref: RC
4 Bedroom House | Asking Price £450,000
This charming detached extended cottage, believed to have been constructed in the early 19th Century, offers a blend of...
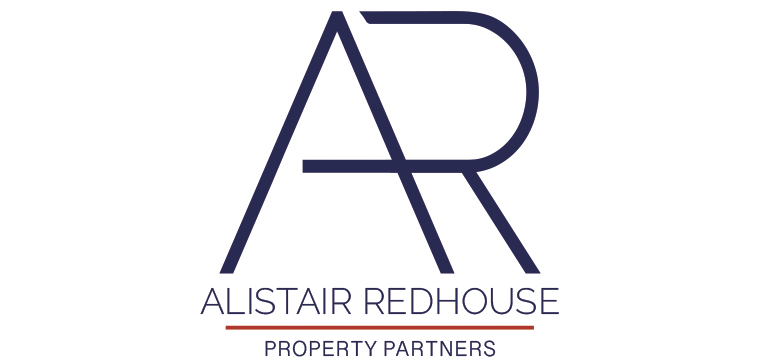
Alistair Redhouse (Kidlington)
65 High Street, Kidlington, Oxfordshire, OX5 2DN
How much is your home worth?
Use our short form to request a valuation of your property.
Request a Valuation
