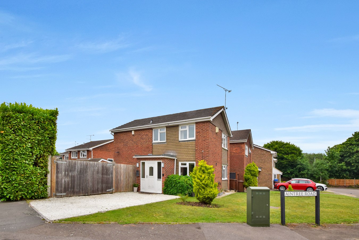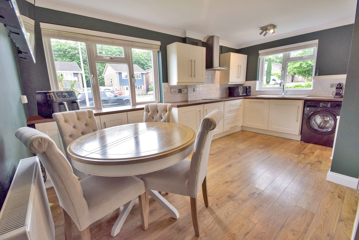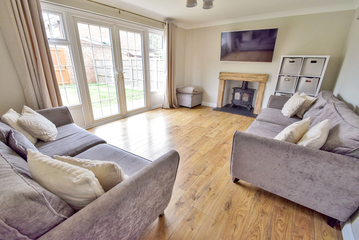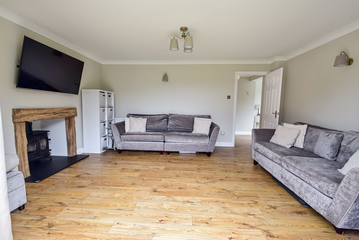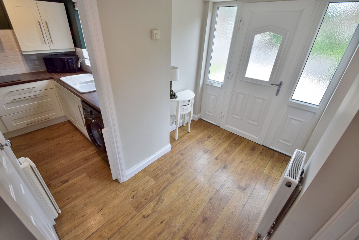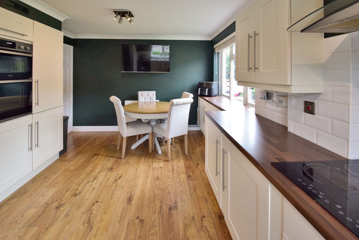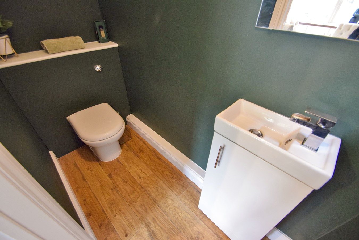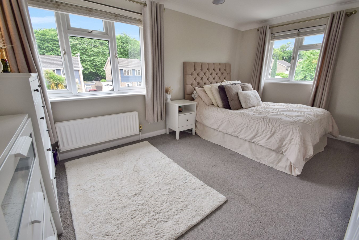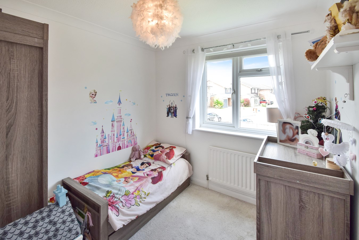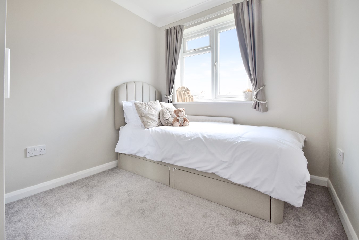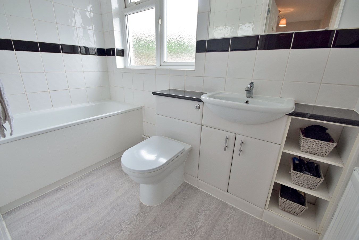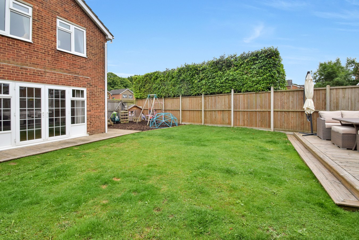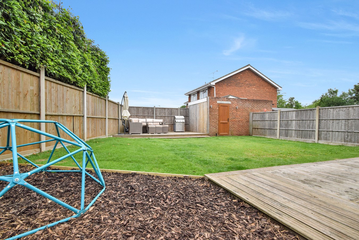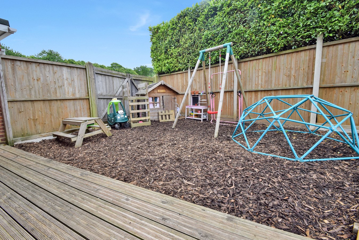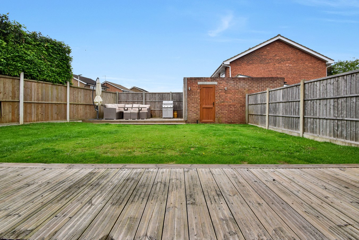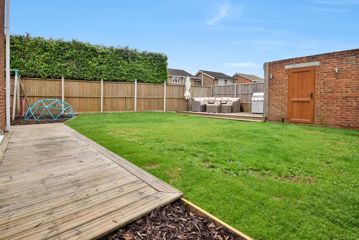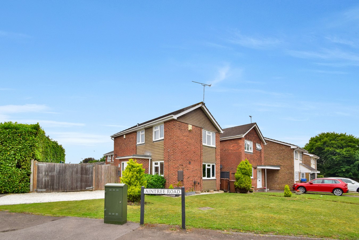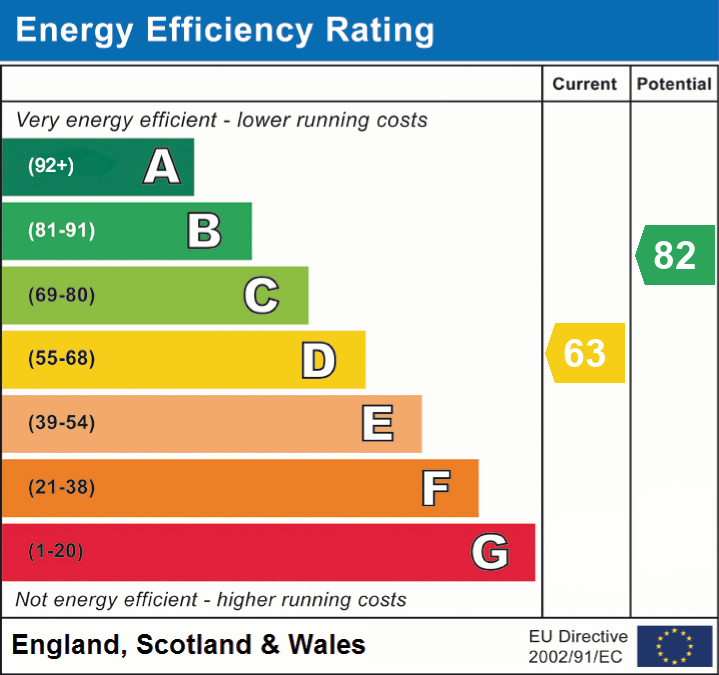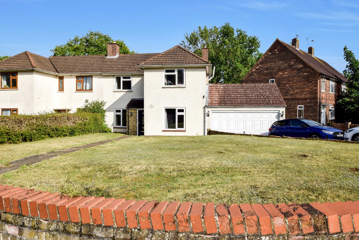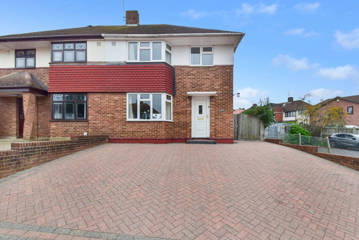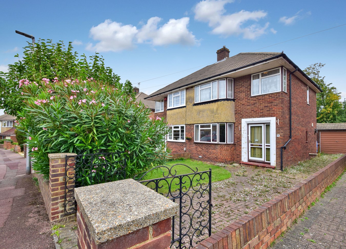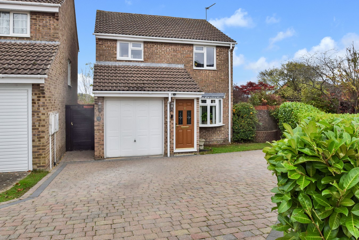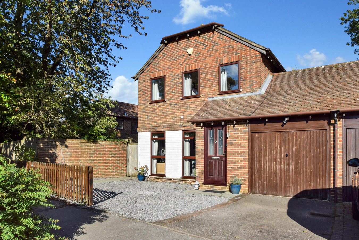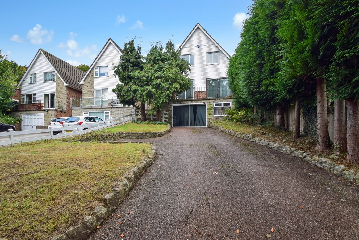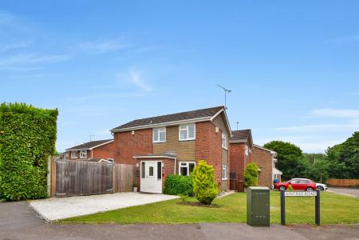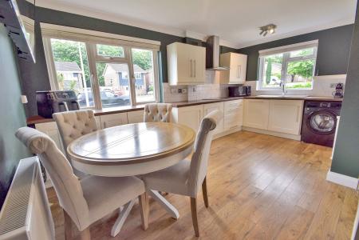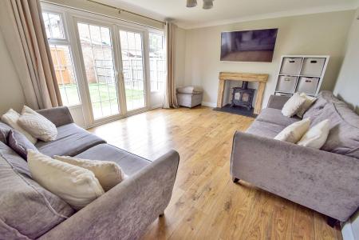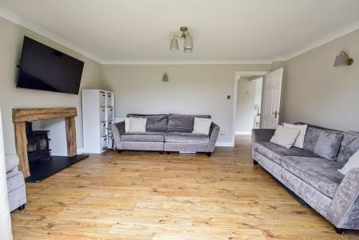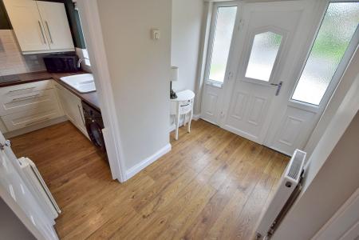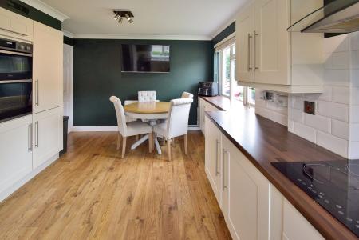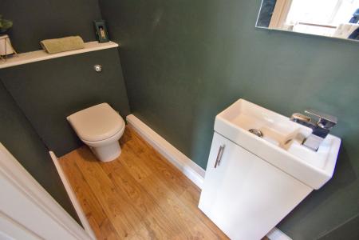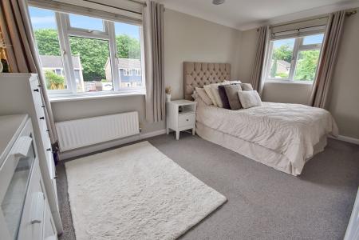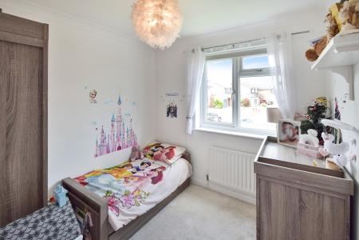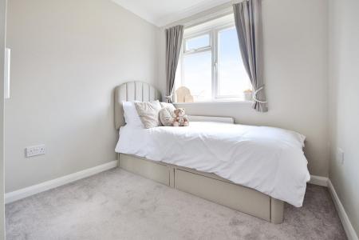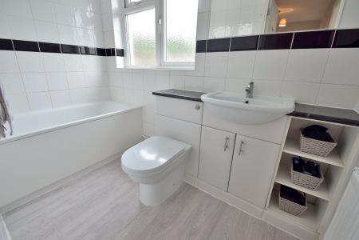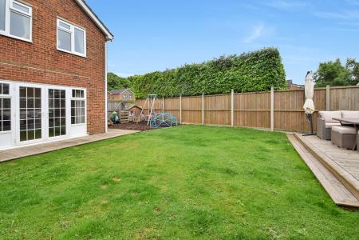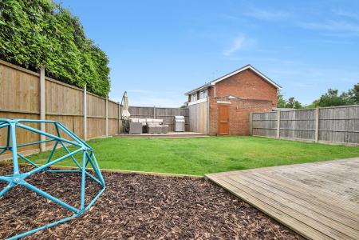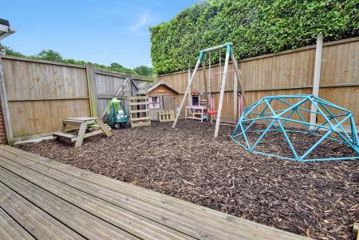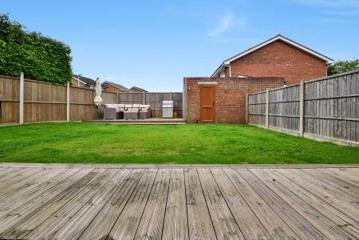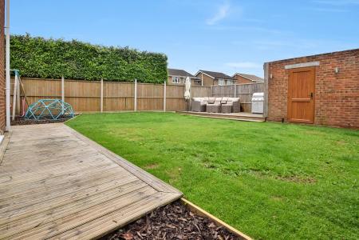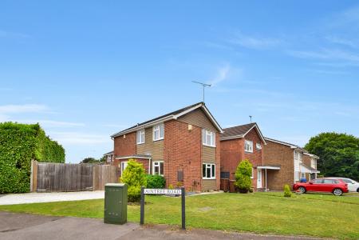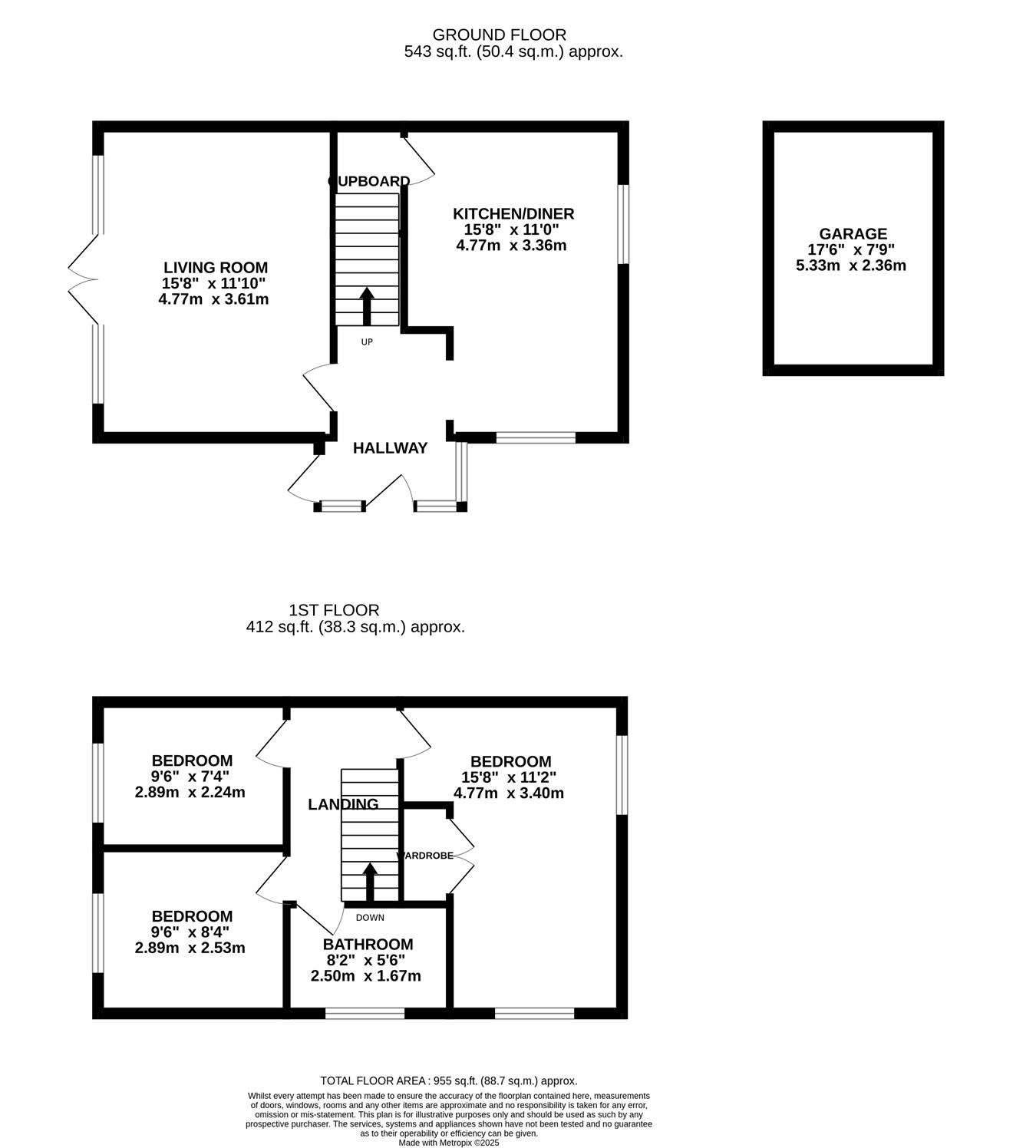- Sought After Race Course Development
- Three Bedroom Detached House
- Corner Plot Potential to Extend (Subject to Relevant Planning Permissions)
- Immaculate Condition Throughout
- Good Size Living Room with Log Burner
- Downstairs WC
- Walking Distance to Local Primary Schools
3 Bedroom Detached House for sale in Lordswood, Chatham
Guide Price £395,000 - £425,000
We are pleased to offer this immaculate three bedroom detached home located in a residential area, in the 'Race Course development' where rarely do properties become available.
On approaching this lovely home, it is noticeable the potential to extend, subject to relevant planning permissions. The current owners have maintained and presented throughout as it is offered with space and style designed for modern living. To the ground floor the property comprises of kitchen/diner which comprises of a variety of fitted units and ample worksurfaces with a host of integrated appliances to include double oven & electric hob, integrated dishwasher and fridge freezer. Also with the added benefit of a downstairs WC. The spacious living room is a lovely space to chill and unwind with French doors leading out onto the private rear garden and in the winter months there is the benefit of the wood burner.
Moving upstairs you have the three bedrooms, the main offered with fitted wardrobes, and a family bathroom with shower.
Moving outside the property sits on a corner plot and is mainly laid to lawn with a raised decking area which is a great space to relax and entertain with family and friends and is also a place for children to play safely. There is access to the garage which the owners are using as storage. To the front the garden is mainly laid to lawn with parking.
Ground FloorHallway
WC
Living Room
15' 8" x 11' 10" (4.78m x 3.61m)
Kitchen/Diner
15' 8" x 11' 10" (4.78m x 3.61m)
First Floor
Bedroom 1
15' 8" x 11' 2" (4.78m x 3.40m)
Bedroom 2
9' 6" x 7' 4" (2.90m x 2.24m)
Bedroom 3
9' 6" x 8' 4" (2.90m x 2.54m)
Bathroom
8' 2" x 5' 6" (2.49m x 1.68m)
External
Garage
17' 6" x 7' 9" (5.33m x 2.36m)
Important Information
- This is a Freehold property.
Property Ref: 5093134_29153473
Similar Properties
3 Bedroom Semi-Detached House | Offers Over £375,000
Exceptional sized corner plot with potential to extend further subject to relevant planning permissions. This three bedr...
West Drive, Davis Estate, Chatham, ME5
3 Bedroom Semi-Detached House | Offers in excess of £355,000
Being offered with no forward chain is this three bedroom semi-detached home situated on the popular Davis Estate Develo...
Berkeley Close, Rochester, ME1
3 Bedroom Semi-Detached House | £350,000
Being offered with no forward chain. If you are looking for a home to make your own then this would be ideal. It is situ...
Bronington Close, Princes Park, Chatham, ME5
3 Bedroom Detached House | Guide Price £400,000
Guide Price £400,000 - £425,000Exceptional detached house in the ever popular Princes Park, suburb of Chatham. Local sch...
Forestdale Road, Walderslade Woods, Chatham, ME5
3 Bedroom Link Detached House | Offers Over £400,000
Situated in the sought after area of Walderslade Woods with its proximity to local schools, motorway links and walks. Th...
Boxley Road, Walderslade, Chatham, ME5
3 Bedroom Detached House | £400,000
Being offered with no forward chain is this detached house which now requires updating to restore and create a lovely fa...

Greyfox Sales & Lettings (Walderslade)
Walderslade Village Centre, Walderslade, Walderslade, Kent, ME5 9LR
How much is your home worth?
Use our short form to request a valuation of your property.
Request a Valuation
