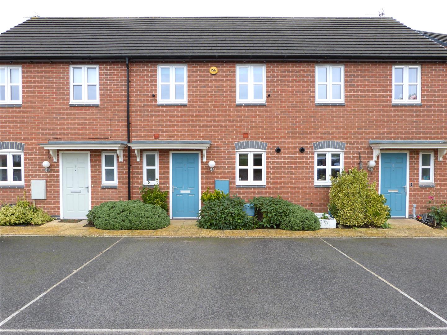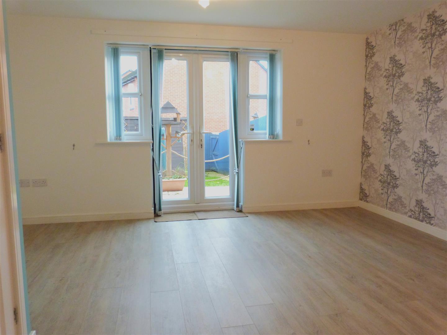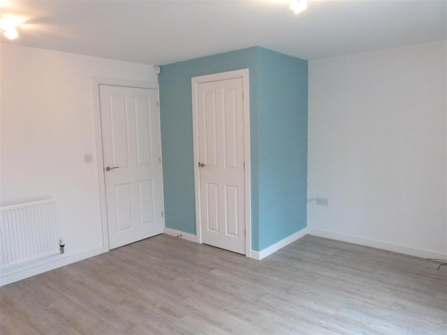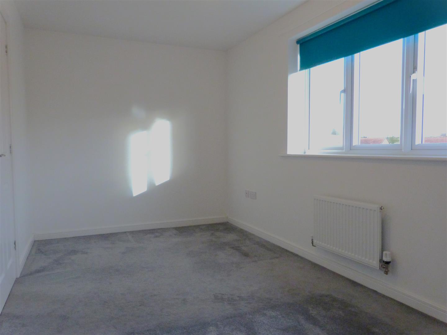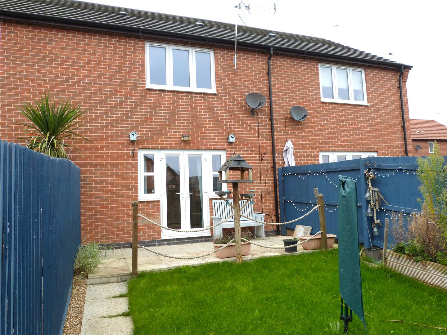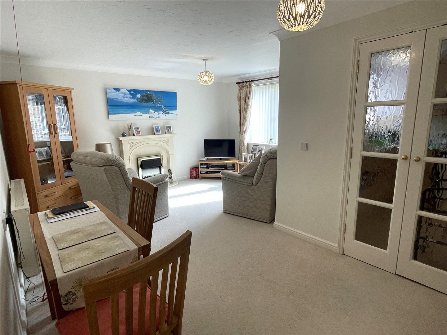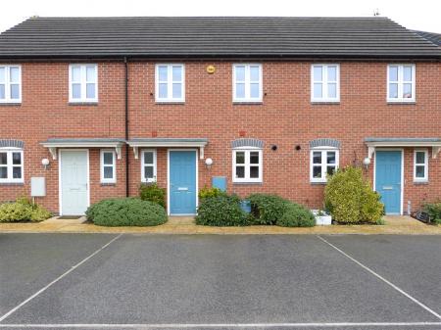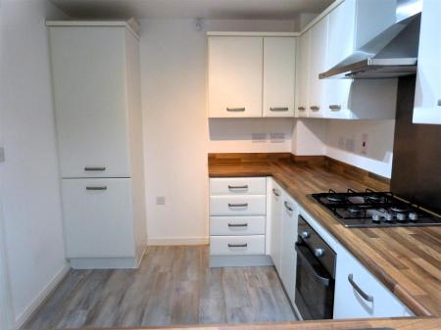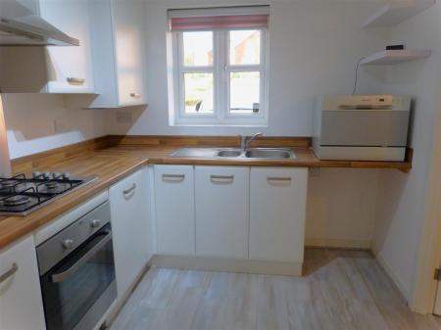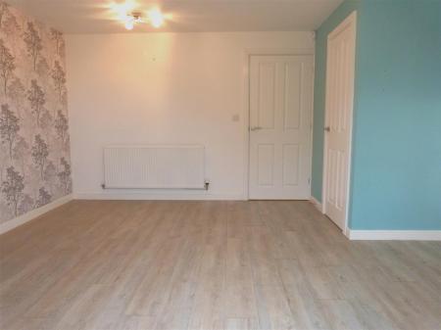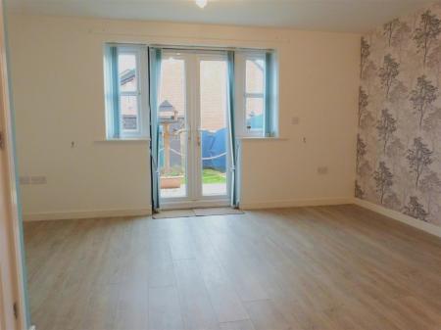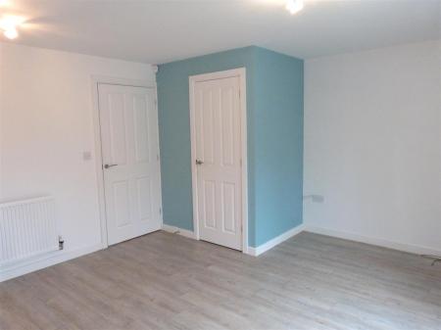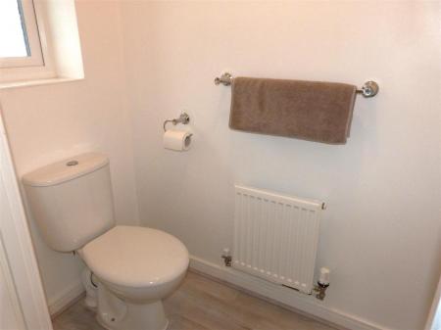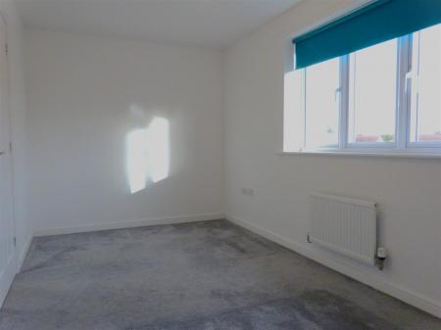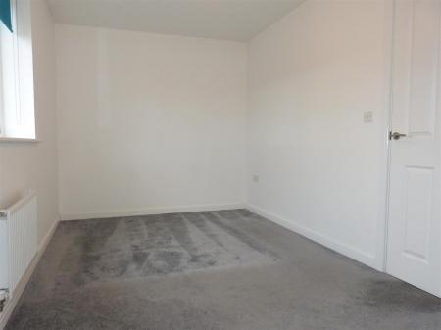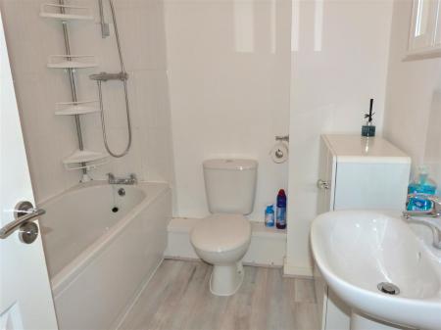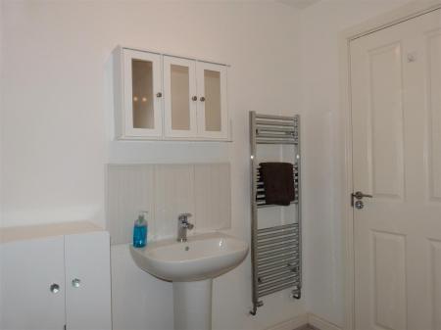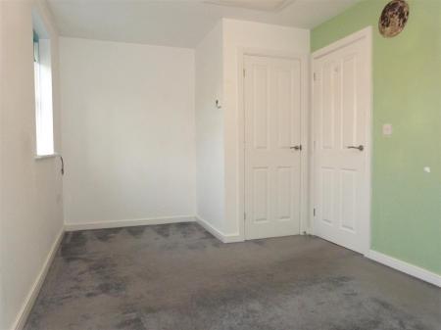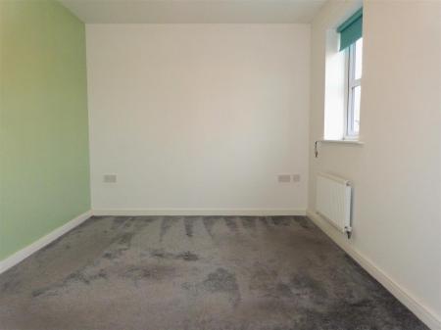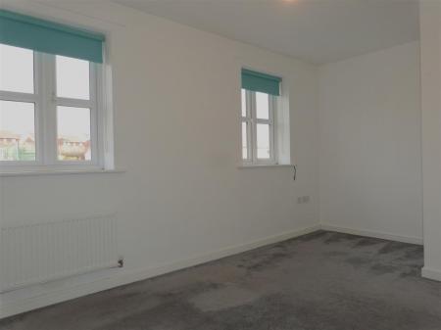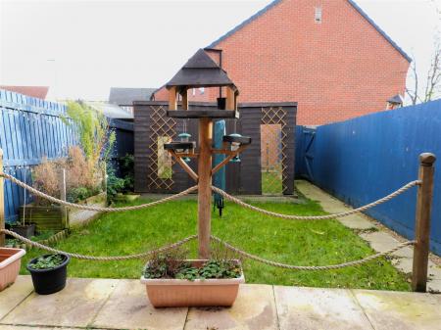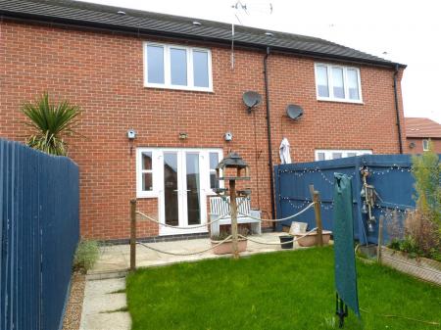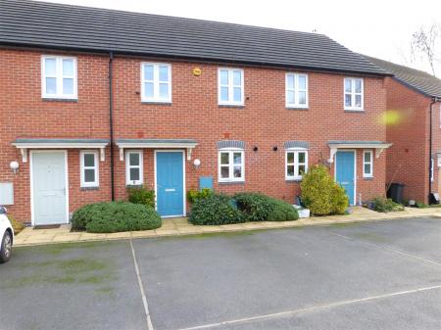- Immaculately Presented
- 50% Shared Ownership
- Two Double Bedrooms
- Mid Town House
- Downstairs WC
- Off Road Parking
- 5 Years Old
- EPC Rating B / Council Tax Band B / Leasehold Whilst A Shared Ownership
2 Bedroom Townhouse for sale in Loughborough
New to the market and being sold at 50% Shared Ownership is this immaculately presented, two double bedroom mid town house Located off of Seagrave Road in the ever popular town of Sileby. Benefitting from no upwards chain and being built by Messrs Bellway Homes in 2018 this property is an ideal turn-key option for those looking. Inside, the property briefly comprises; entrance hall, wc, modern kitchen and full width lounge to the ground floor. To the first floor there are two full width double bedrooms and a family bathroom. The property also benefits from off road parking for two vehicles, rear garden, uPVC double glazing and gas central heating.
Location - The popular village of Sileby is located between the towns of Leicester and Loughborough providing a mixture of properties to suit a variety of lifestyles. The village is well served with local amenities including shops, train station, schools, places of worship & restaurants. Sileby also benefits from excellent transport routes to Leicester city centre and Loughborough Town Centre via bus or train.
The Property - The property is entered via a composite door leading into.
Entrance Hall - With stairs to the first floor and provides access to the following.
Kitchen - 2.4 x 3.24 (7'10" x 10'7") - Fitted with a range of floor and wall mounted units, roll top work surface and upstand. The kitchen also benefits from a gas hob, oven and extractor fan, plumbing for a washing machine, stainless steel sink and drainer unit and uPVC double glazed window to the front aspect.
Wc - 0.91 x 1.74 (2'11" x 5'8") - With low level wc, pedestal basin, radiator, extractor fan and an obscure uPVC double glazed window to the front aspect.
Lounge - 4.55 x 4.02 (14'11" x 13'2" ) - (maximum measurements) Full width lounge with fitted storage and uPVC double glazed french doors leading out onto the rear garden.
The First Floor Landing - With storage cupboard and provides access to the following.
Bedroom One - 4.55 x 2.71 (14'11" x 8'10") - (maximum measurements) Spacious double bedroom with fitted storage, two uPVC double glazed windows to the front aspect and loft access.
Bedroom Two - 4.55 x 2.43 (14'11" x 7'11") - Another double bedroom with a triple uPVC double glazed window to the rear aspect.
Bathroom - 2.35 x 2.06 (7'8" x 6'9") - (maximum measurements) Fitted with a half tiled three piece suite comprising bath with shower over, pedestal basin and wc. The bathroom also benefits from a heated towel rail, extractor fan and shaving point.
Outside - To the front of the property is car standing for two vehicles.
To the rear is a well maintained garden with paved patio area, paved path leading to the rear gate and fenced boundaries with the remainder being laid to lawn.
Note To Buyers - As a shared ownership home, you will need to be eligible for Shared Ownership.
As a reminder, to be eligible for shared ownership you will need to evidence:
. your household income is £80,000 a year or less (£90,000 a year or less in London)
. you cannot afford all of the deposit and mortgage payments for a home that meets your needs
One of the following must also be true:
. you're a first-time buyer
. you used to own a home but cannot afford to buy one now
. you're forming a new household - for example, after a relationship breakdown
. you're an existing shared owner, and you want to move
. you own a home and want to move but cannot afford a new home that meets your needs
Please take note of the minimum income, £31,183 and minimum deposit £5500 for this property.
Note To Buyers Pt 2 - The property will be sold as leasehold whilst the full percentage isn't owned. The lease is 125 years from 2018.
The current owners are paying £20.08 per month service charge.
The current owners are paying £230.45 per months for the rent on the 50% that isn't owned.
Important information
Property Ref: 55557_32671787
Similar Properties
1 Bedroom Flat | £72,500
Available with no upward chain and the ideal first time buy or investment opportunity, is this well presented studio apa...
1 Bedroom Apartment | Shared Ownership £57,500
Aston & Co are delighted to offer to the market this first floor apartment, set in a over 55s retirement complex in the...
4 Bedroom Detached House | £2,200pcm
An exceptional double bay fronted, four double bedroom detached property nestled within the highly desirable village loc...
Alfred Belshaw Road, Queniborough
2 Bedroom Townhouse | Shared Ownership £117,500
IDEAL FIRST TIME BUY! Aston & Co are delighted to the offer to the market this immaculately presented, two double bedroo...
1 Bedroom Flat | £120,000
New to the market and being sold with no upwards chain is this immaculately presented, one bedroom first floor apartment...
1 Bedroom Apartment | £130,000
SET WITHIN WALKING DISTANCE OF THE CENTRE, LARGER THAN AVERAGE BEDROOM & LIVING SPACE & NO UPWARD CHAIN! This immaculate...

Aston & Co (Syston)
4 High Street, Syston, Leicestershire, LE7 1GP
How much is your home worth?
Use our short form to request a valuation of your property.
Request a Valuation
