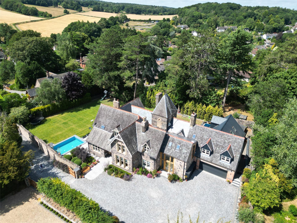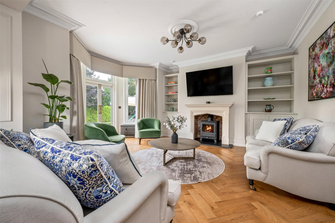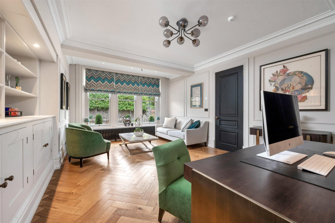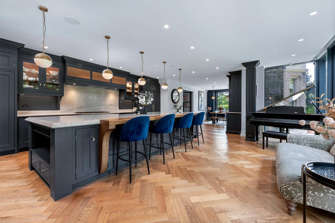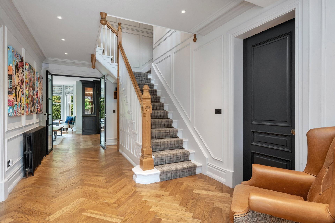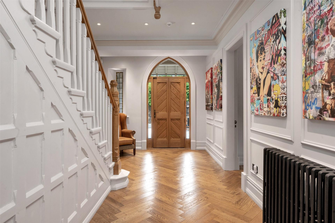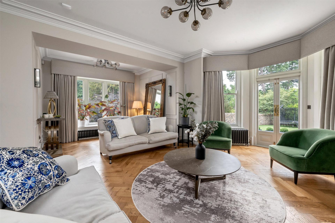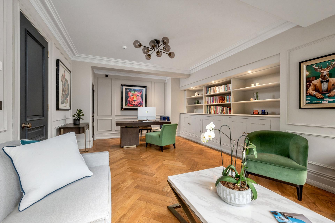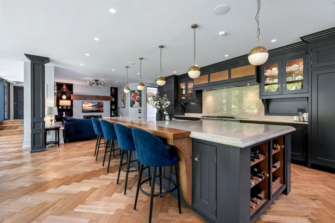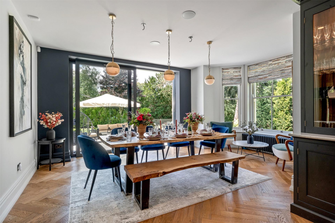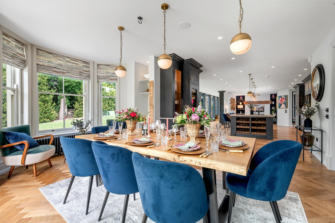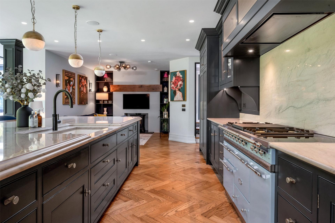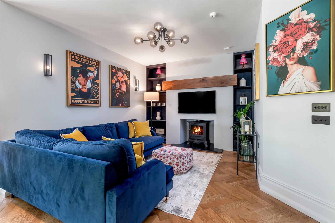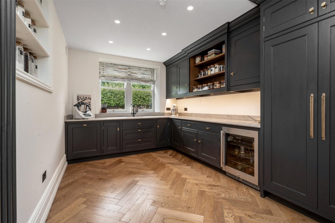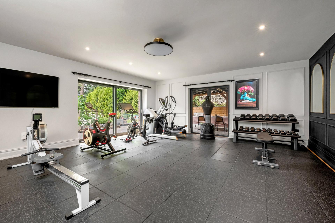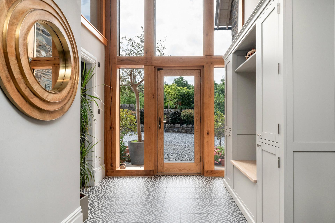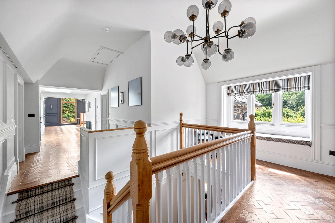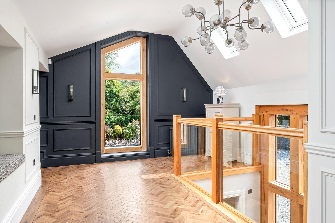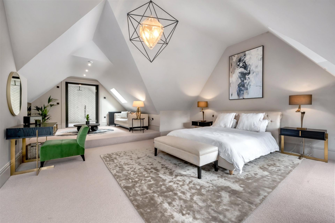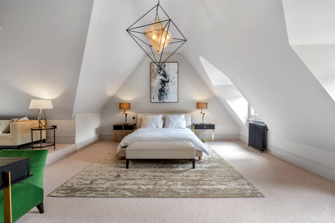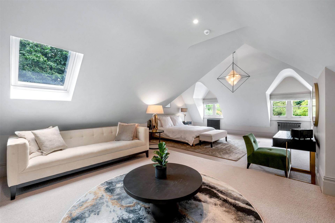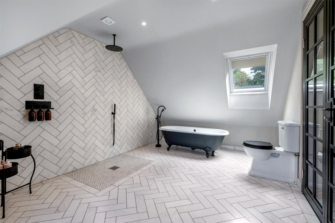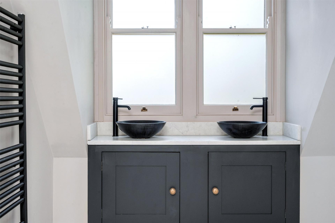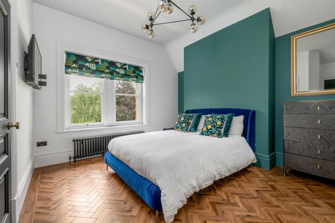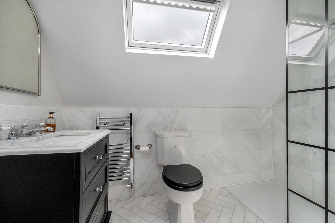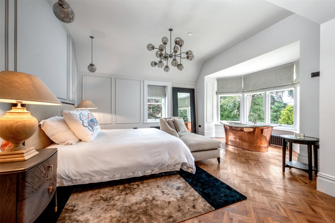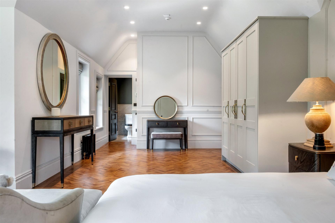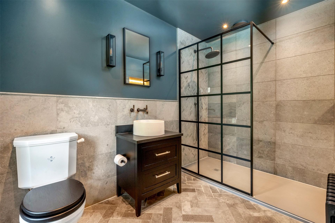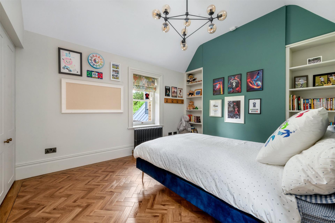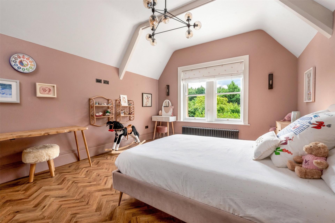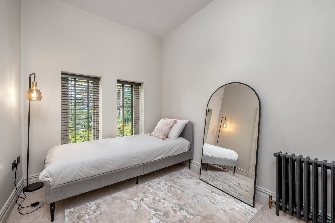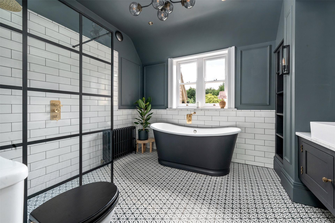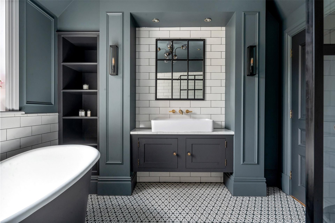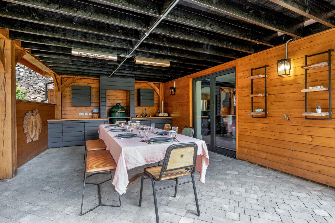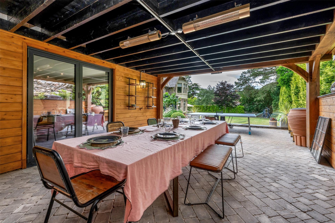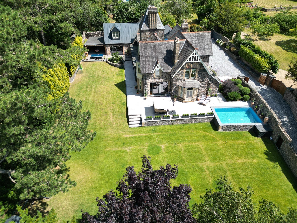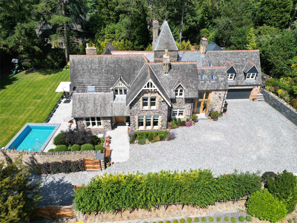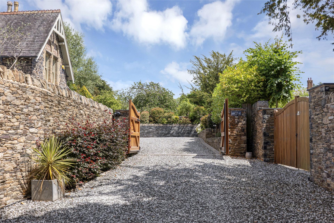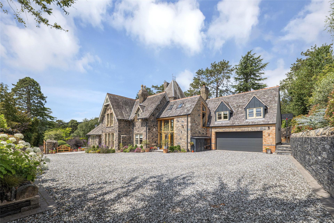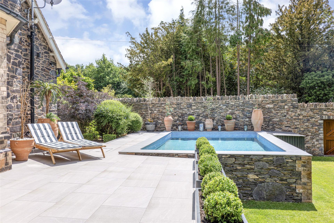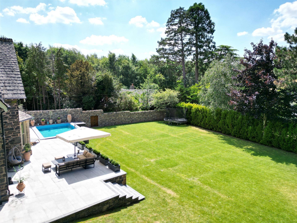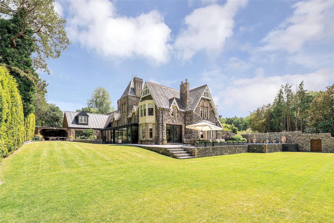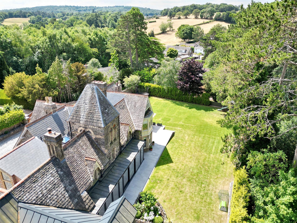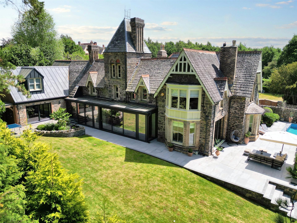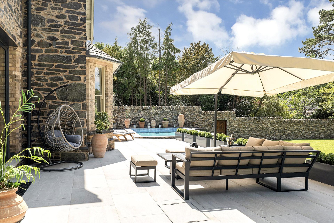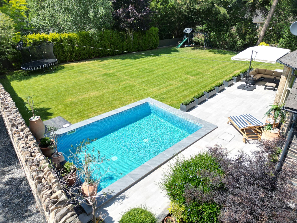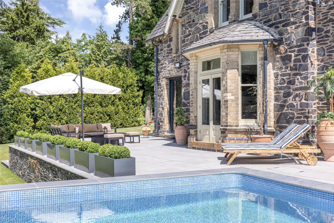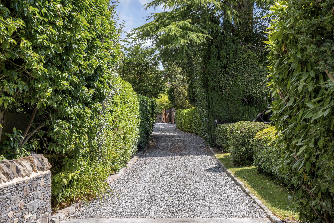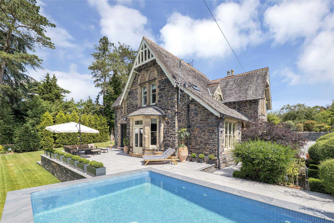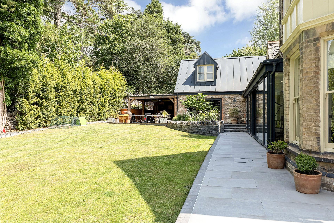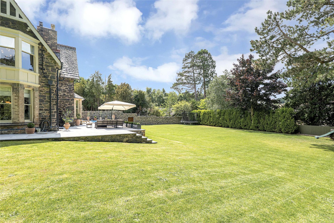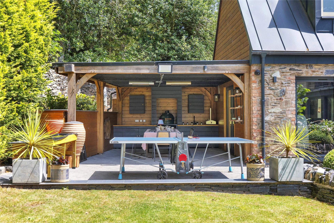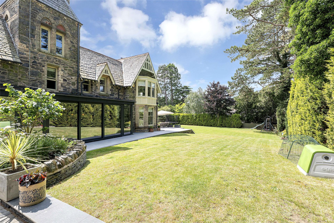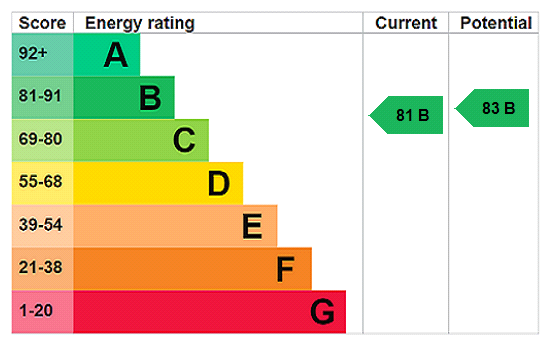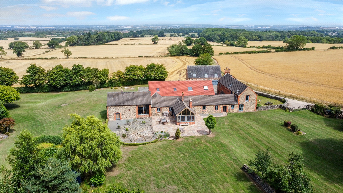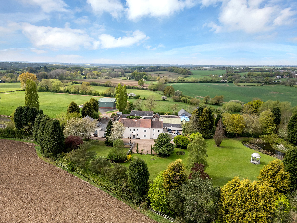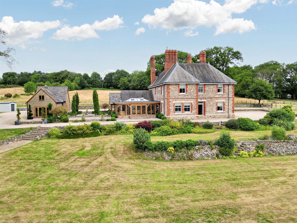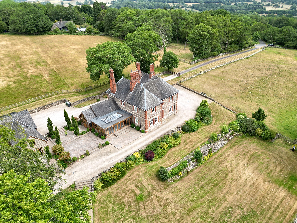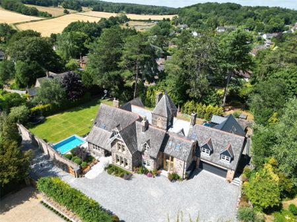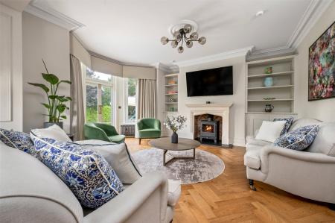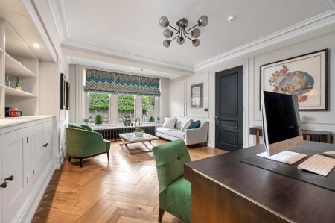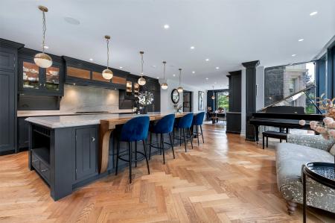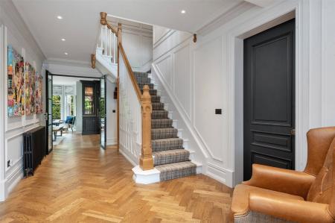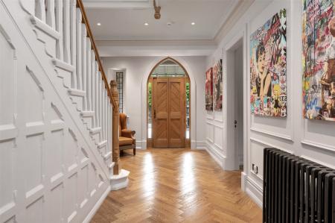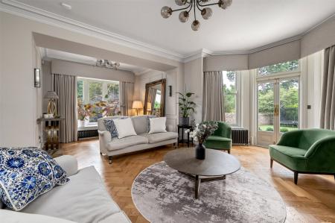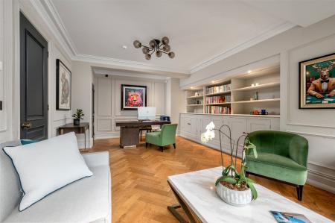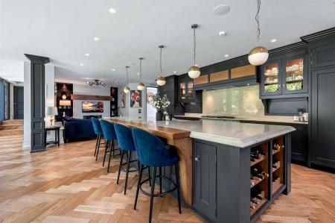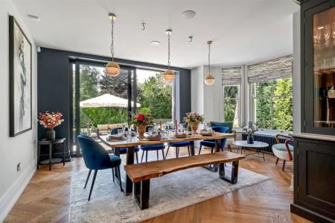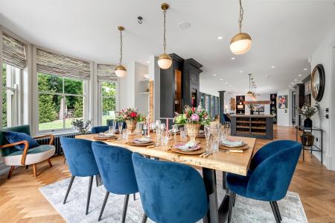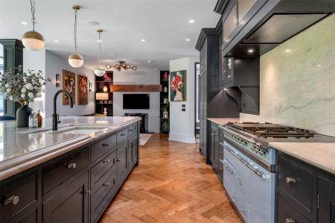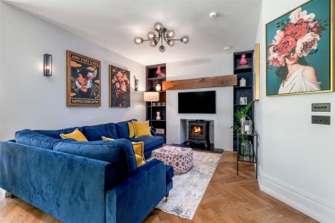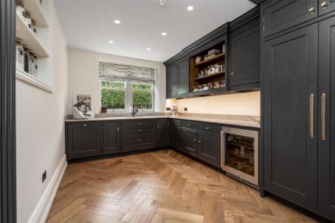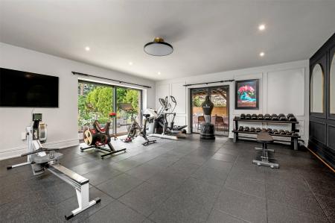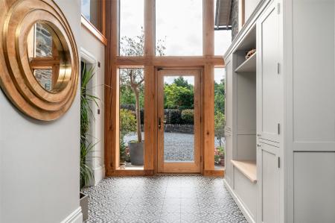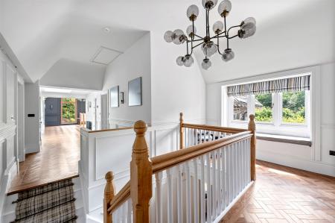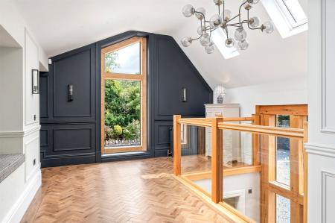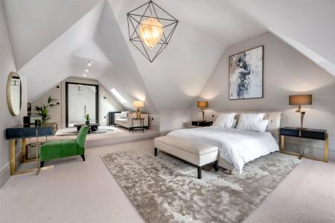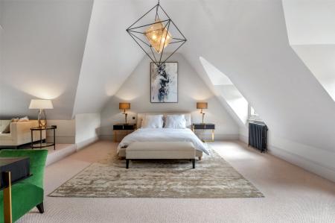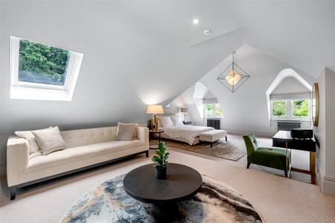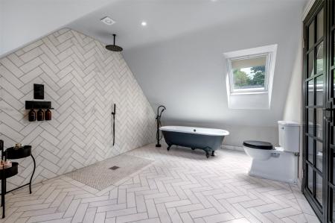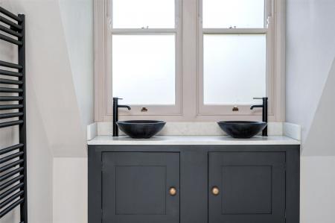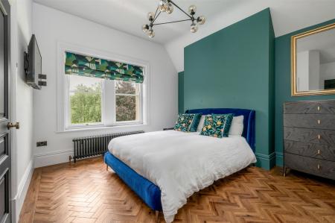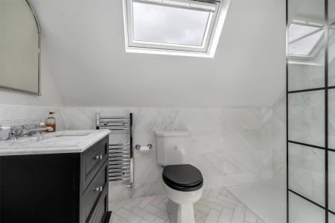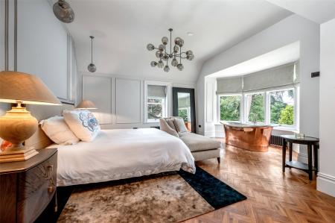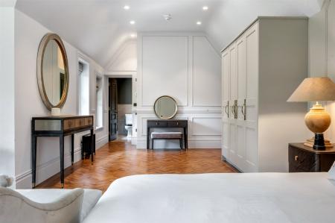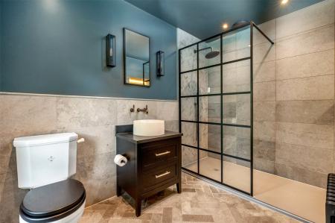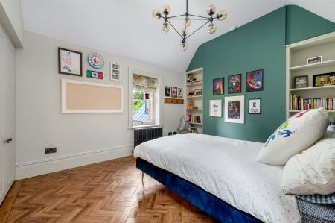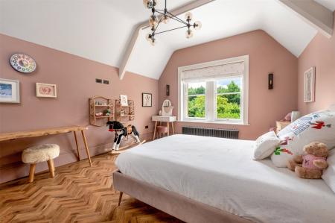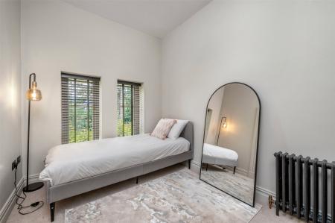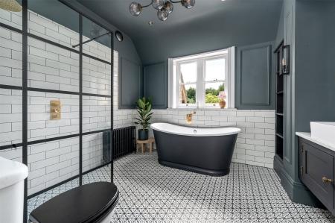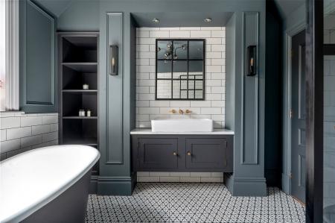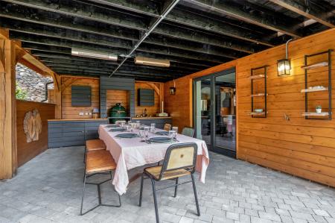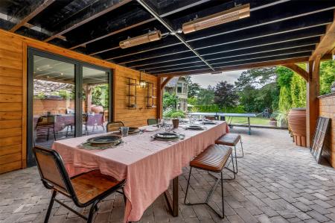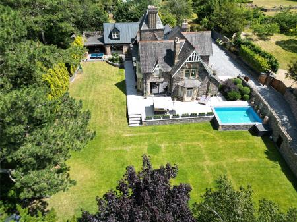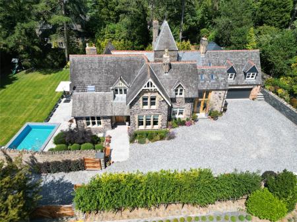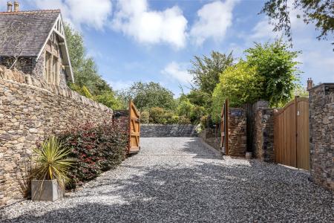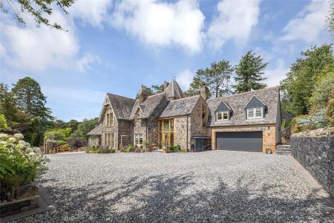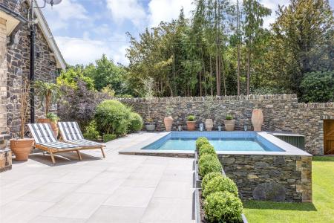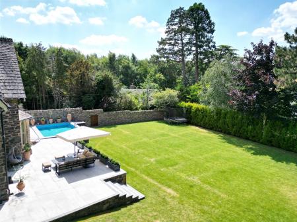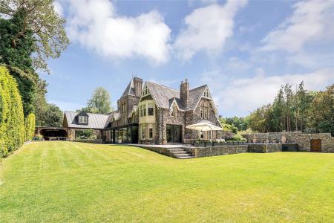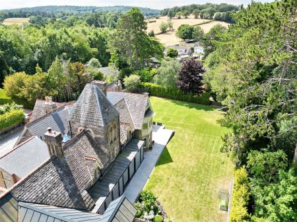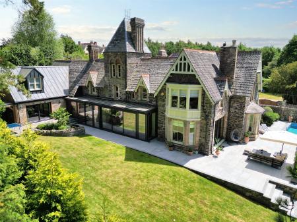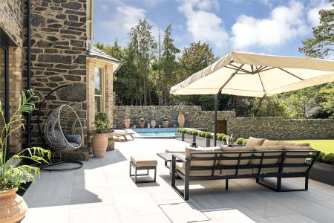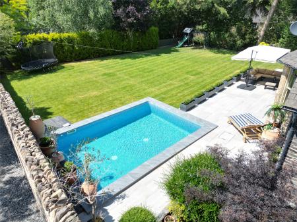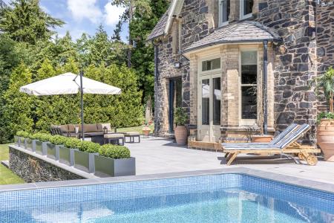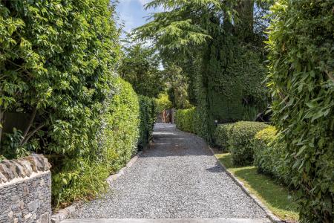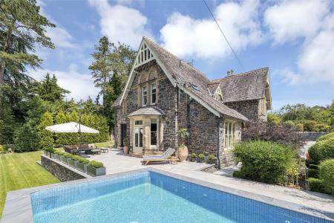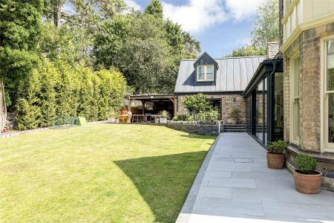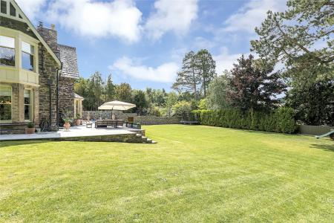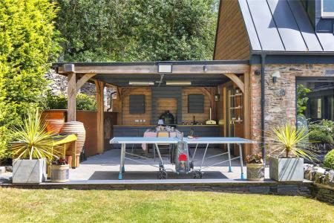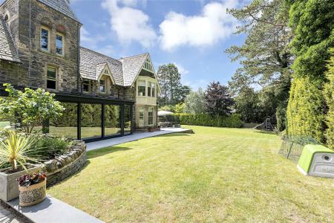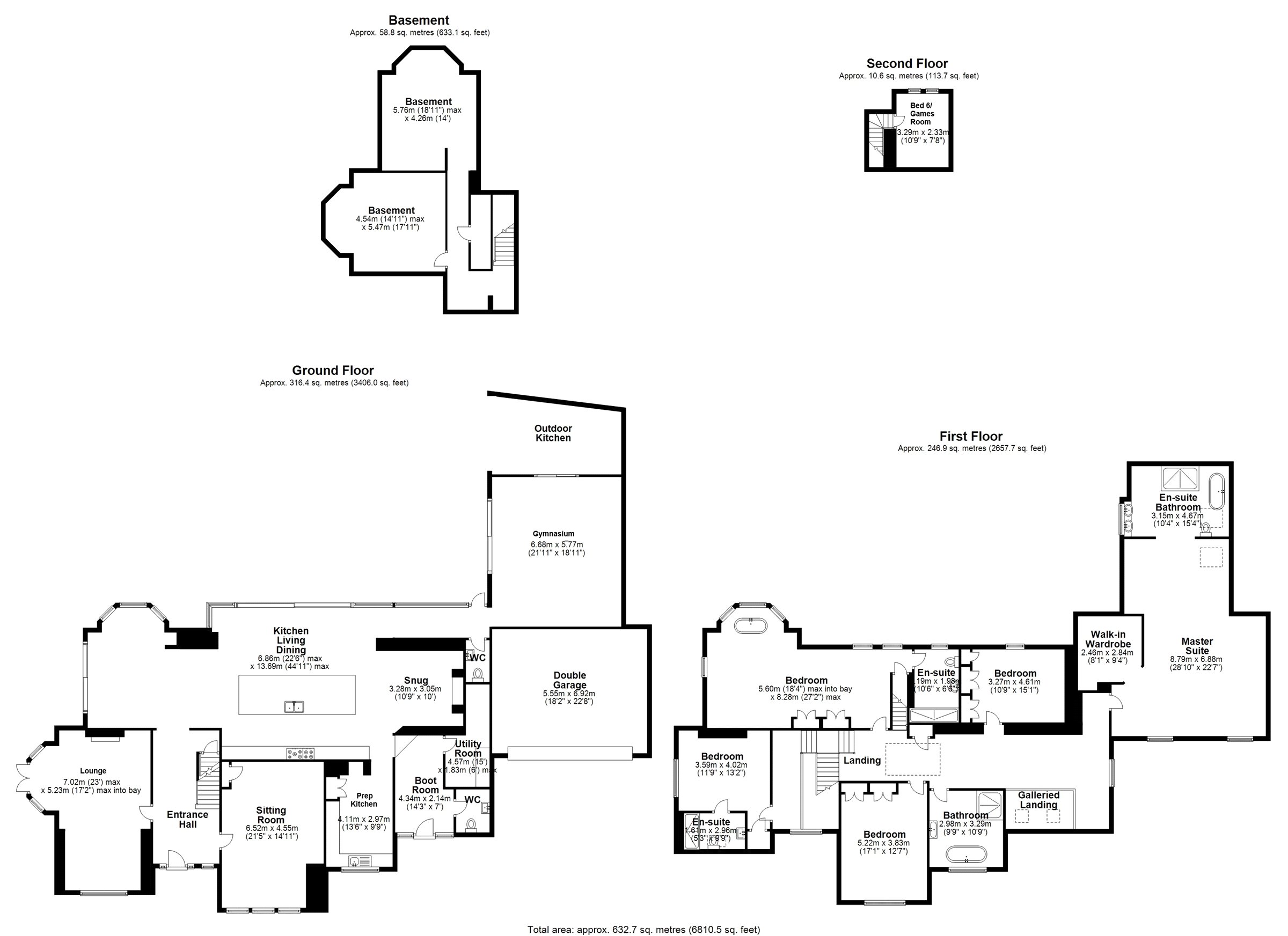- Substantial & Individually Styled Period Property
- Having Been Comprehensively Extended & Modernised Throughout
- Retaining Many Original Character Features
- Impressive Reception Hallway, Cellars, Lounge, Sitting Room, Magnificent Open-plan Living/Dining Kitchen, Snug Area, Preparation Kitchen, Utility, Two Separate WC's, Fitted Gym/Reception Room
- Five Double Bedrooms, Bedroom One with Sitting Area, Dressing Room & En-suite Wet Room
- Guest Bedroom Two with Freestanding Bath & Separate Shower Room, Bedroom Three with En-suite Shower Room, Family Bathroom
- Sixth Bedroom/Games Room on Second Floor
- Energy Rating B
- Council Tax Band H
- Tenure Freehold
6 Bedroom Detached House for sale in Loughborough
Originally built in 1865, Maplehurst is a truly exceptional detached residence — a once-in-a-generation home that fuses Victorian character with contemporary luxury. Following a comprehensive architectural renovation, it now offers a lifestyle of rare elegance, calm, and comfort — set in the heart of Woodhouse Eaves, with panoramic views across Broombriggs Farm and beyond.
Tucked away within beautifully landscaped grounds, the property enjoys a secluded, elevated setting, approached via a sweeping 150-metre private driveway lined with mature trees and double electric oak gates. From the very first moment, it offers a sense of privacy, tranquillity, and distinction.
The interior unfolds with timeless elegance and remarkable craftsmanship. The entire home has been reimagined with a sympathetic eye to its heritage, featuring tall Victorian-style skirting boards, deep decorative cornices, and bespoke internal doors — all carefully designed to replicate the original period features that once graced the property. This meticulous attention to detail ensures that every room resonates with character while feeling entirely new.
Step into the striking entrance hallway and explore grand reception spaces, including a formal lounge/office, an elegant sitting room with French doors, and a stunning open-plan kitchen/living/dining space hand built by Darby Kitchens. Complemented by a snug, separate preparation kitchen, utility room, two cloakrooms, and a fully equipped home gym, every room has been designed to balance beauty and practicality.
Upstairs, five spacious double bedrooms include a luxurious principal suite with a split-level lounge area, walk-in dressing room, and indulgent wet room with freestanding bath. A further guest suite enjoys its own bath and shower room, while additional bedrooms are served by en-suites or a luxury family bathroom. A sixth bedroom/games room occupies the second floor — ideal for teens, guests, or creative work.
Outside, the gardens are equally inspiring. Flagstone patios surround the house, opening onto L-shaped lawns enclosed by granite and stone walls. A heated swimming pool takes centre stage, complemented by a bespoke outdoor kitchen, alfresco terraces, and spaces made for long summer evenings, outdoor workouts, or a relaxed game of table tennis under the stars.
A large detached double garage with electric door provides secure parking and storage, while the extensive driveway offers generous car standing for multiple vehicles — ideal for both family life and entertaining at scale.
Maplehurst is more than just a house — it’s a lifestyle destination, wrapped in nature and finished to perfection. Whether you're entertaining guests, working from home, or simply slowing down in the stillness of the countryside, this is a place that inspires, restores, and captivates.
Originally built in 1865, Maplehurst is a truly exceptional detached residence — a once-in-a-generation home that fuses Victorian character with contemporary luxury. Following a comprehensive architectural renovation, it now offers a lifestyle of rare elegance, calm, and comfort — set in the heart of Woodhouse Eaves, with panoramic views across Broombriggs Farm and beyond.
Tucked away within beautifully landscaped grounds, the property enjoys a secluded, elevated setting, approached via a sweeping 150-metre private driveway lined with mature trees and double electric oak gates. From the very first moment, it offers a sense of privacy, tranquillity, and distinction.
The interior unfolds with timeless elegance and remarkable craftsmanship. The entire home has been reimagined with a sympathetic eye to its heritage, featuring tall Victorian-style skirting boards, deep decorative cornices, and bespoke internal doors — all carefully designed to replicate the original period features that once graced the property. This meticulous attention to detail ensures that every room resonates with character while feeling entirely new.
Step into the striking entrance hallway and explore grand reception spaces, including a formal lounge/office, an elegant sitting room with French doors, and a stunning open-plan kitchen/living/dining space hand built by Darby Kitchens. Complemented by a snug, separate preparation kitchen, utility room, two cloakrooms, and a fully equipped home gym, every room has been designed to balance beauty and practicality.
Upstairs, five spacious double bedrooms include a luxurious principal suite with a split-level lounge area, walk-in dressing room, and indulgent wet room with freestanding bath. A further guest suite enjoys its own bath and shower room, while additional bedrooms are served by en-suites or a luxury family bathroom. A sixth bedroom/games room occupies the second floor — ideal for teens, guests, or creative work.
Outside, the gardens are equally inspiring. Flagstone patios surround the house, opening onto L-shaped lawns enclosed by granite and stone walls. A heated swimming pool takes centre stage, complemented by a bespoke outdoor kitchen, alfresco terraces, and spaces made for long summer evenings, outdoor workouts, or a relaxed game of table tennis under the stars.
A large detached double garage with electric door provides secure parking and storage, while the extensive driveway offers generous car standing for multiple vehicles — ideal for both family life and entertaining at scale.
Maplehurst is more than just a house — it’s a lifestyle destination, wrapped in nature and finished to perfection. Whether you're entertaining guests, working from home, or simply slowing down in the stillness of the countryside, this is a place that inspires, restores, and captivates.
Important Information
- This is a Freehold property.
- This Council Tax band for this property is: H
- EPC Rating is B
Property Ref: BNT_BNT250538
Similar Properties
9 Bedroom Detached House | Guide Price £3,250,000
PROPERTY OF THE WEEK A rare and unique visitor to the open market, an outstanding country house of style, quality and ch...
5 Bedroom Detached House | Guide Price £3,000,000
Fields Farm is an exquisite country residence set in 12.5 acres of beautiful mature grounds offering a lifestyle home to...
5 Bedroom Detached House | Guide Price £2,500,000
Approached along an impressive tree lined driveway, Chitterman Grange occupies a spectacular position in the Charnwood F...
5 Bedroom Detached House | Guide Price £4,000,000
Approached along an impressive tree lined driveway, Chitterman Grange occupies a spectacular position in the Charnwood F...

Bentons (Melton Mowbray)
47 Nottingham Street, Melton Mowbray, Leicestershire, LE13 1NN
How much is your home worth?
Use our short form to request a valuation of your property.
Request a Valuation
