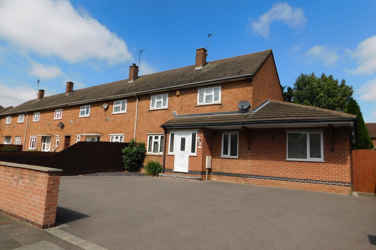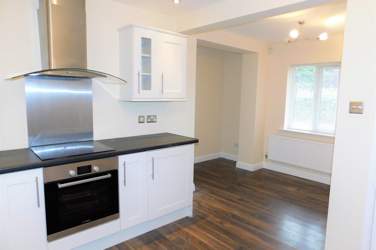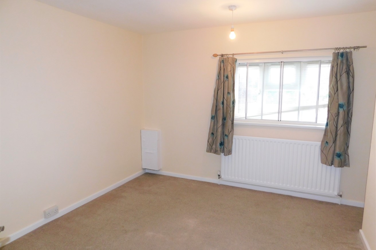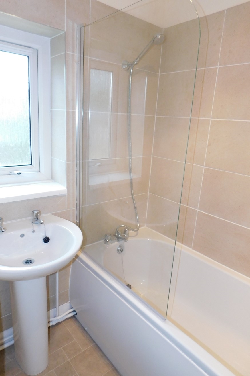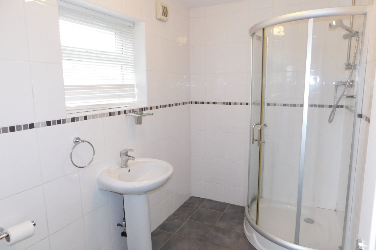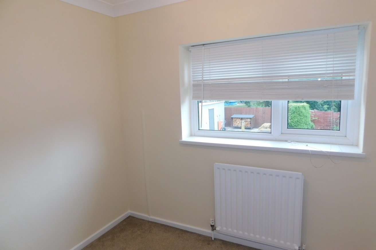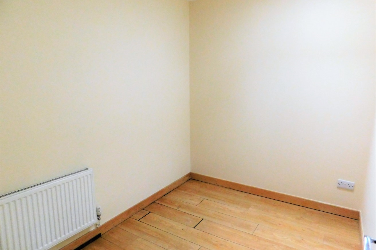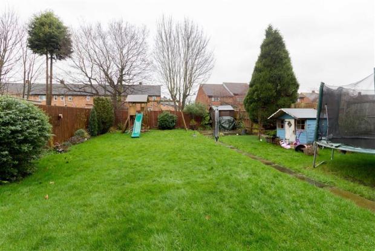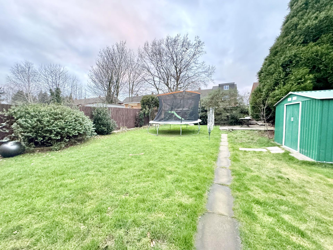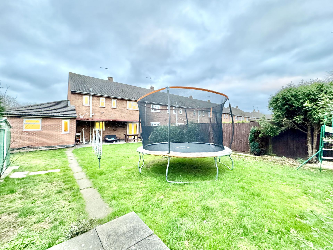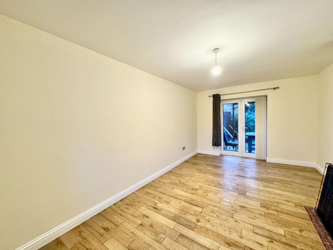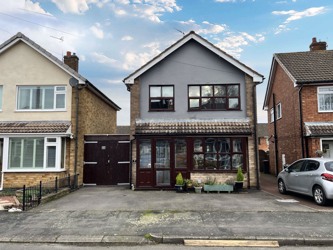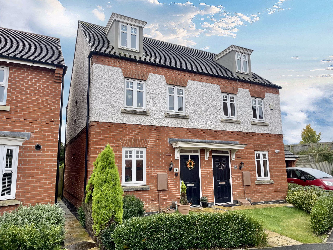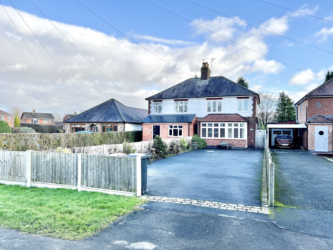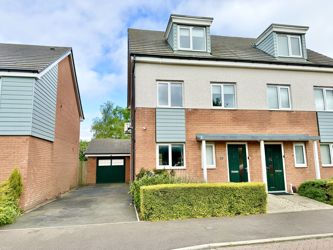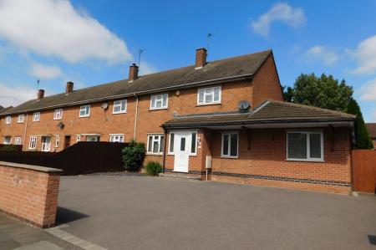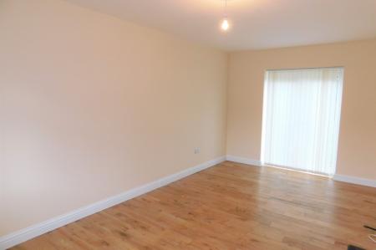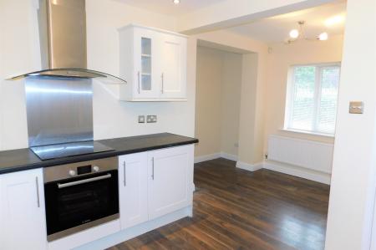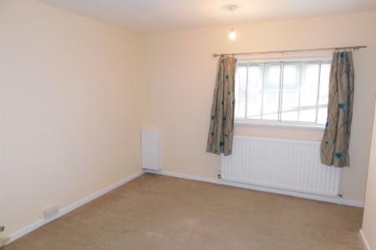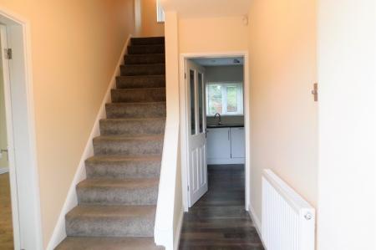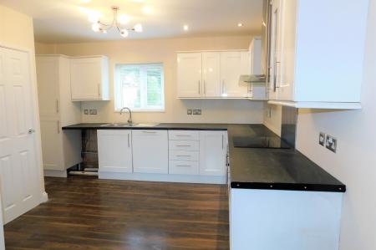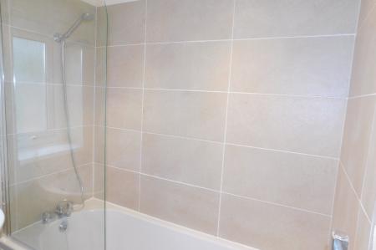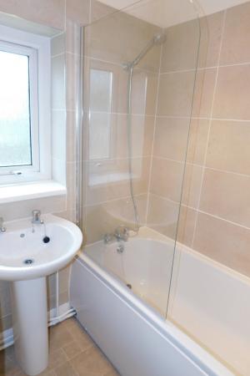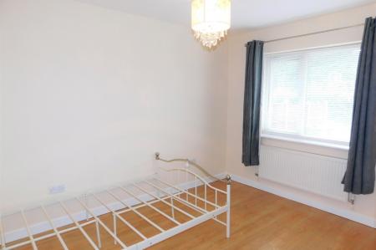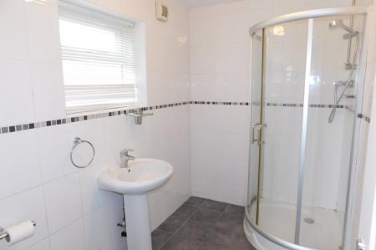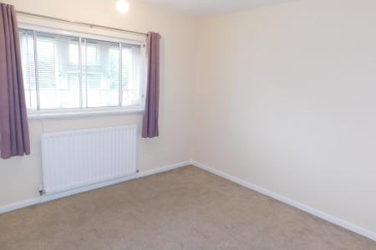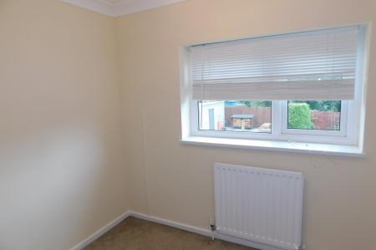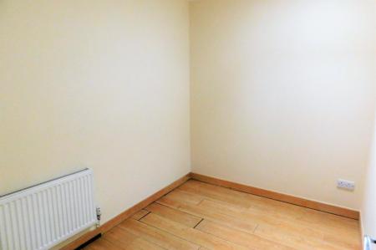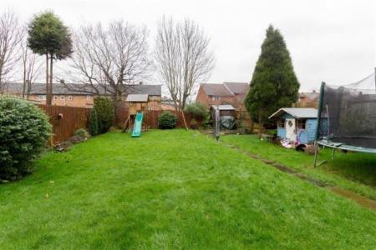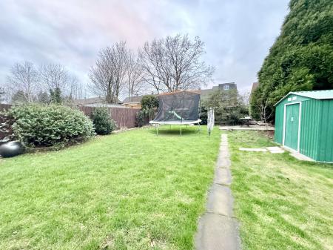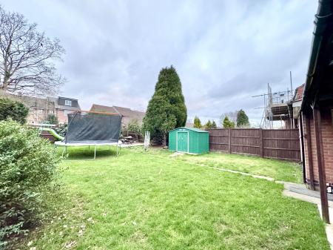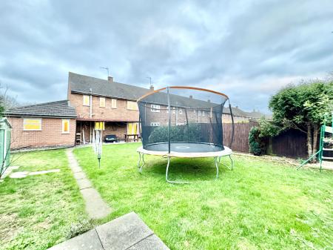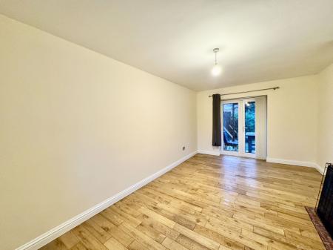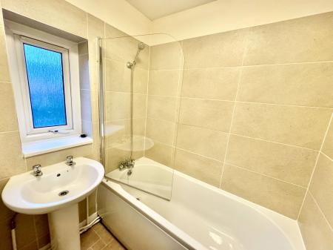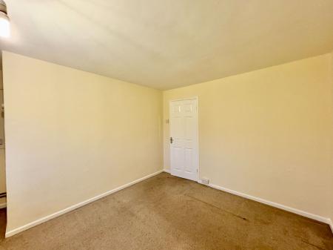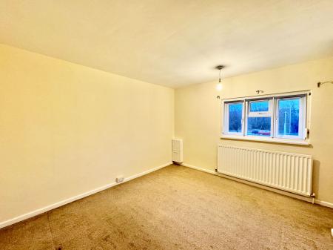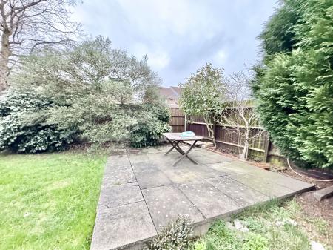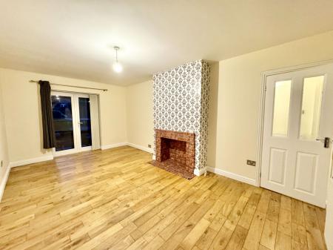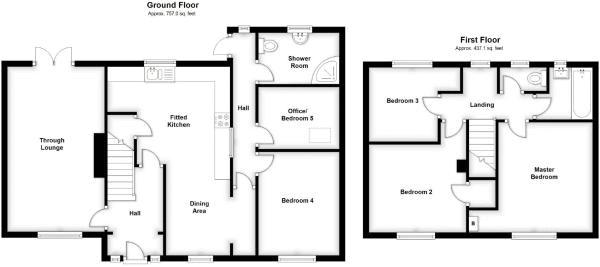- Five Bedroom Semi Detached House
- Lounge
- Kitchen Diner
- Downstairs Shower Room
- Upstairs Bathroom
- Rear Garden
- Large Driveway
5 Bedroom End of Terrace House for sale in Loughborough
FANTASTICALLY PRESENTED VERSATILE FIVE BEDROOM HOME WITH TWO BATHROOMS, KITCHEN DINER AND SUBSTANTIAL DRIVEWAY IDEAL FOR LARGE FAMILY.
SP Sales & Lettings are pleased to introduce this five bedroom property to the market in Loughborough. The accommodation briefly comprises of an entrance hall, lounge, kitchen diner, two bedrooms and a shower room to the ground floor. To the first floor there are three bedrooms, a bathroom and a toilet. The property also benefits from having a large driveway and rear garden. Call now to view!
Front
The property is set well back from the road with a considerable driveway area to the property's front elevation which is laid to tarmacadam with decorative block-paved edging and walling to the property's front boundary and fencing to sides, which provides off-road parking for five or six vehicles comfortably and to the right-hand side of the property as accessway leads to the rear garden.
There is an outside light point to the front elevation and decorative radiused step leads up and inside via a uPVC double-glazed door with matching side windows to:
Entrance Hall
With staircase rising to the first floor, ceiling light point, radiator with thermostat and telephone point, ADT alarm control box and dark oak-effect laminate floor, with part-glazed decorative internal doors which lead off at the side and rear to the following two rooms:
Through Lounge
17' 11'' x 7' 8'' (5.46m x 2.34m)
With oak-effect laminate floor and uPVC double-glazed french doors opening to the rear garden, plus uPVC double-glazed three panelled window to front. Double radiator with thermostat and ceiling light point plus high-level point for LCD TV and, recessed feature fireplace with slate hearth and limestone surround
Fitted Kitchen
13' 5'' x 10' 5'' (4.09m x 3.18m)
Fitted base and eye-level units with rolled edge work-surfaces and inset 1 & ¼ bowl stainless steel sink with drainer and mixer tap, space for washing machine, in-built Bosch dishwasher, in-built Bosch electric fan oven/grill, four ring Hotpoint ceramic hob and fitted brushed steel/glazed extractor with brushed steel splash-back, uPVC double-glazed window overlooking the rear garden, dark oak-effect floor and useful understairs cloaks/general store. With openway leading off to:
Dining Area
10' 4'' x 7' 3'' (3.16m x 2.21m)
With uPVC double-glazed window to the front elevation, ceiling light point and radiator with thermostat, recess ideal for upright fridge/freezer and boxed in cupboard to corner with gas meter and a doorway leading off to:
Rear Lobby
Again with dark oak-effect laminate flooring continuing through from the dining room and having a uPVC double-glazed window to the property's rear elevation, central heating radiator with thermostat, half double-glazed uPVC double-glazed door leading to the rear garden, ceiling light point, smoke alarm and loft access hatch. With three doors off at the side leading internally to:
Bedroom Four
11' 2'' x 8' 10'' (3.4m x 2.7m)
Having oak-effect laminate floor, ceiling light point and radiator with thermostat, uPVC double-glazed window to the property's front elevation and ceiling light point.
Bedroom Five / Office
8' 10'' x 6' 8'' (2.7m x 2.04m)
Again with oak-effect laminate floor, ceiling light point and double-glazed velux skylight to the property's side elevation.
Shower Room
A spacious ground floor shower room with full three-piece modern white suite comprising large off-set quadrant corner shower unit with thermostatic shower, pedestal washbasin with monobloc mixer and remote plug and close-coupled WC with push button flush, contrasting floor and wall tiling, central heating radiator with thermostat and ceiling light point plus extractor fan. Obscure uPVC double-glazed window to the rear elevation.
First Floor Landing
With hard wired smoke alarm and ceiling light point plus uPVC double-glazed window to the rear elevation, loft access hatch and doors off to all three bedrooms and separate WC.
Master Bedroom
12' 0'' x 10' 2'' (3.66m x 3.09m)
With ceiling light point, central heating radiator with thermostat, uPVC double-glazed window to the front elevation and recess with Glow Worm combi central heating boiler.
Bedroom Two
11' 3'' x 9' 5'' (3.42m x 2.88m)
Dimensions exclude entrance area with the room itself having ceiling light point, central heating radiator with thermostat, uPVC double-glazed window to the front elevation and built-in wardrobe/store.
Bedroom Three
8' 1'' x 7' 9'' (2.46m x 2.37m)
Dimensions exclude wardrobe recess with the room itself having uPVC double-glazed window to the rear elevation, radiator with thermostat, coved ceiling and ceiling light point.
Bathroom
Two piece suite comprising of a panelled bath with mixer shower over and glass screen, wash hand basin, a heated towel rail, chrome extractor fan and an obscure uPVC window to the rear elevation
WC
Again with obscure glazed window to the rear elevation plus close-coupled WC with push button flush and ceiling light point
Rear Garden
The property's rear garden is an extremely generous size (approx 0.10 acres) due to the width of the plot and is also very deep. There are two good-sized lawn areas with a pathway bi-secting the two and plentiful spaces for outside seating/entertaining, children's play equipment etc, with fencing to the boundaries.
Important information
This is a Freehold property.
Property Ref: EAXML16127_12260595
Similar Properties
3 Bedroom House | Asking Price £275,000
** FANTASTIC EXAMPLE OF EXTENDED THREE BEDROOM DETACHED HOUSE WITH A GARAGE, CARPORT, DRIVEWAY, LOUNGE, DINING ROOM, KIT...
Isaac Grove, Ashby-De-La-Zouch
3 Bedroom House | Asking Price £275,000
** FANTASTICALLY PRESENTED THREE BEDROOM SEMI DETACHED HOUSE WITH A DRIVEWAY, GARAGE, DOWNSTAIRS WC, KITCHEN , LOUNGE/DI...
4 Bedroom House | Asking Price £275,000
** FANTASTICALLY PRESENTED FOUR BEDROOM DETACHED HOUSE SITUATED ON A CORNER PLOT WITH A DRIVEWAY, DETACHED GARAGE WITH E...
4 Bedroom House | Asking Price £280,000
** BEAUTIFULLY PRESENTED EXTENDED FOUR BEDROOM SEMI DETACHED PROPERTY IN IBSTOCK WITH OPEN PLAN LOUNGE/KITCHEN/FAMILY RO...
3 Bedroom House | Asking Price £290,000
** STUNNING THREE BEDROOM SEMI DETACHED HOUSE MODERNISED TO A HIGH STANDARD WITH UNIQUE DECORATIVE LIGHTING THROUGHOUT,...
3 Bedroom House | Asking Price £290,000
** FANTASTIC THREE BEDROOM DETACHED HOUSE WITH A DRIVEWAY, DETACHED GARAGE, LOUNGE, DINING ROOM, BREAKFAST KITCHEN, CONS...

SP Sales & Lettings (Shepshed)
Shepshed, Leicestershire, LE12 9NP
How much is your home worth?
Use our short form to request a valuation of your property.
Request a Valuation
