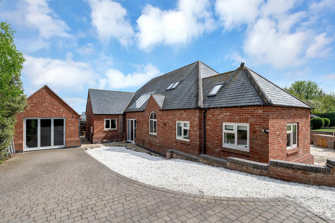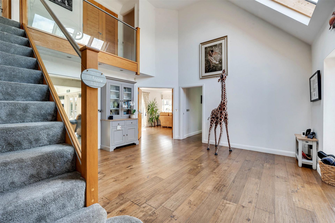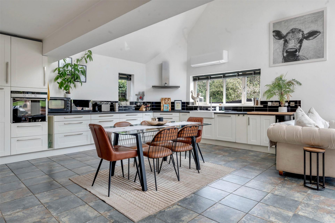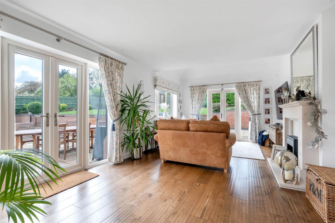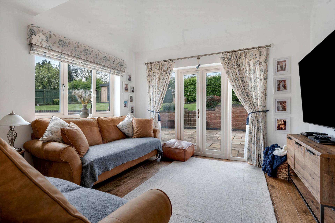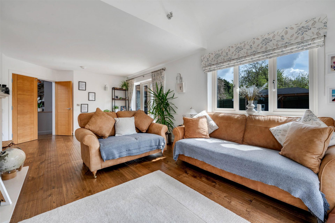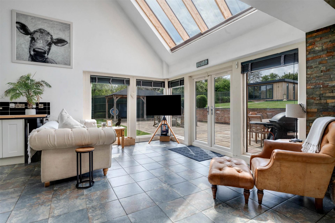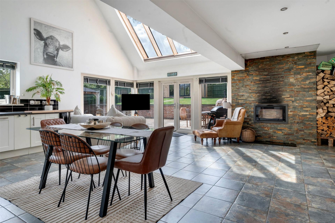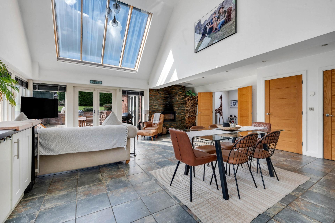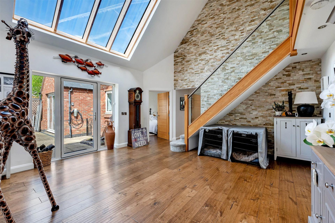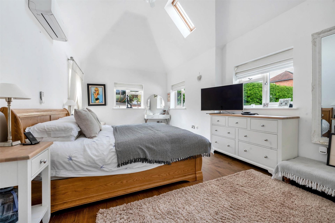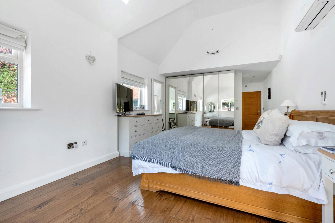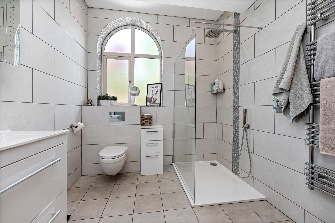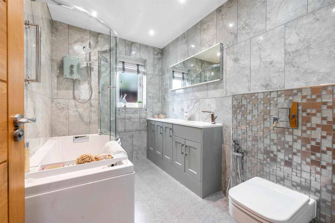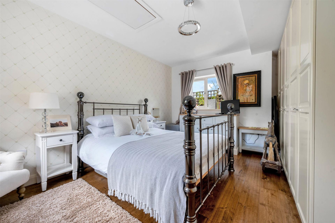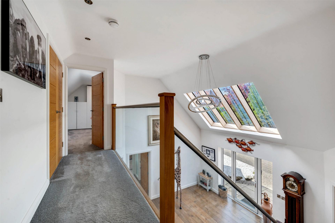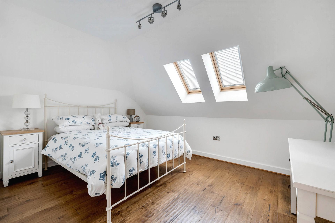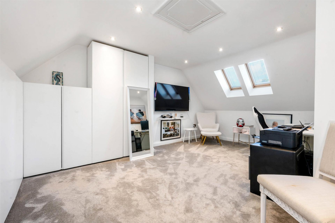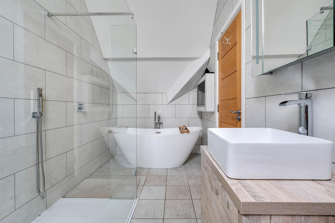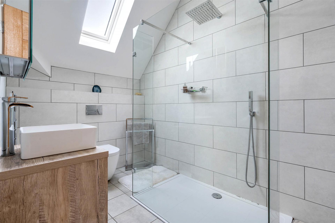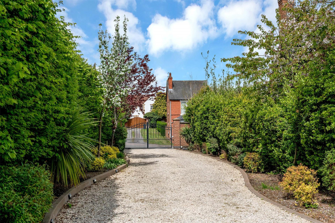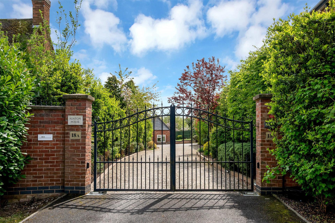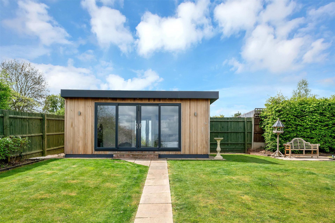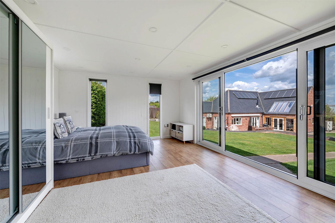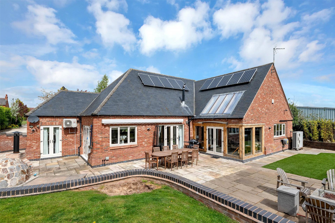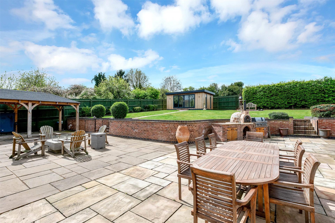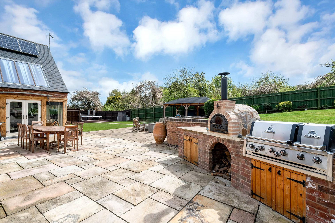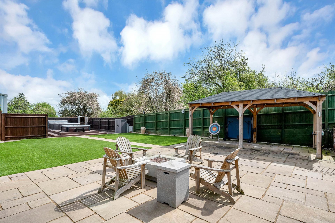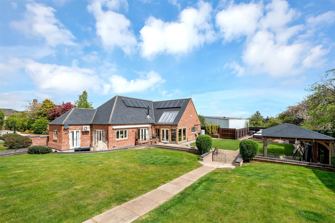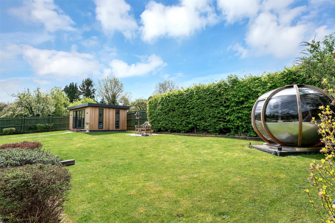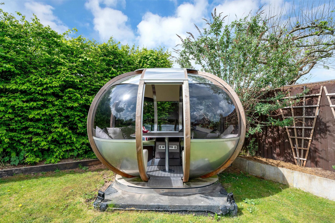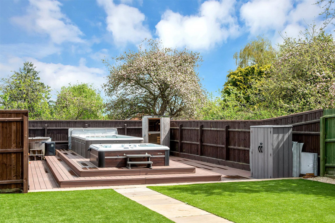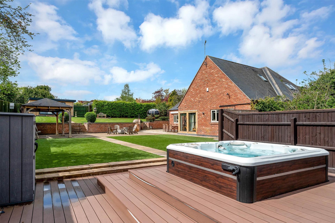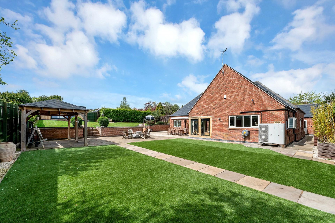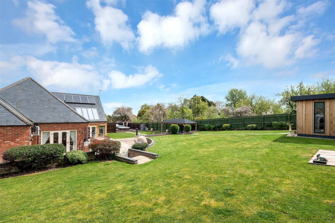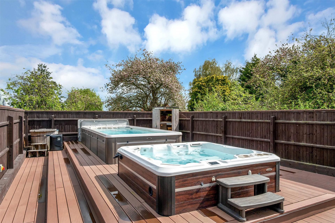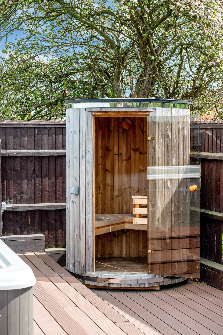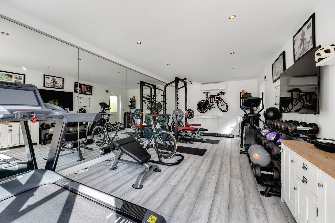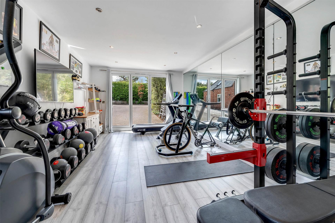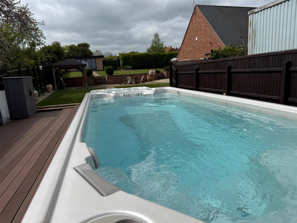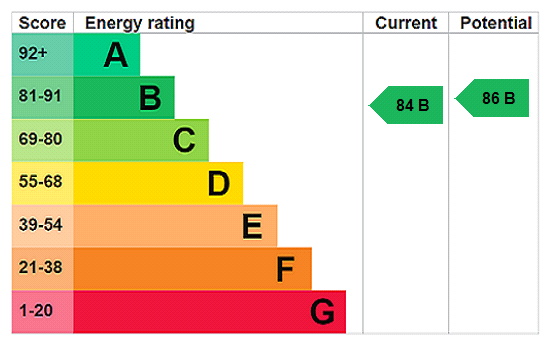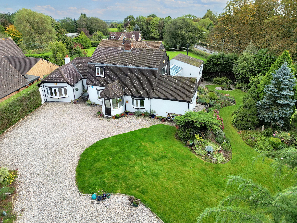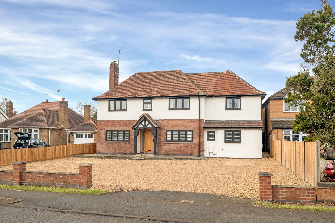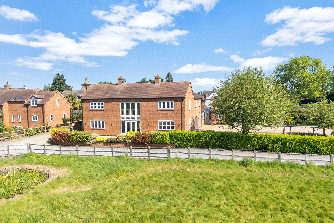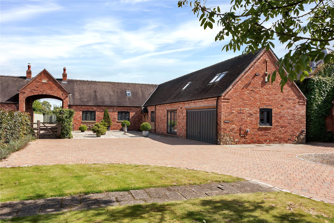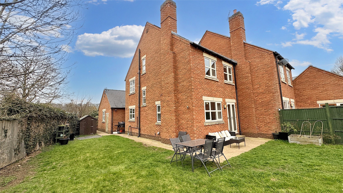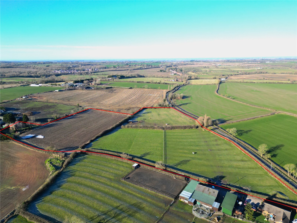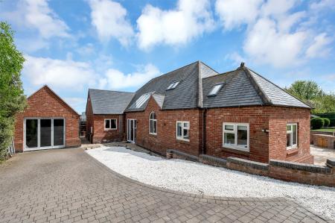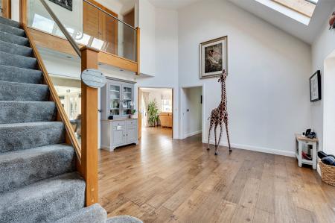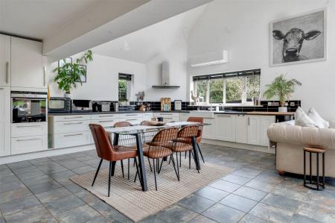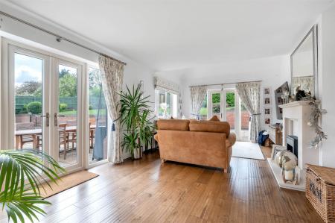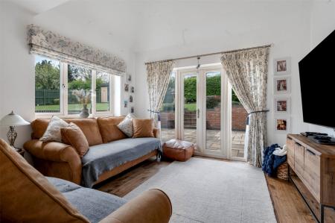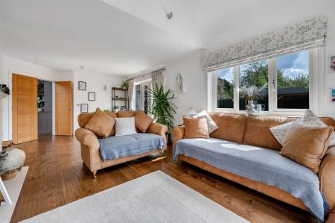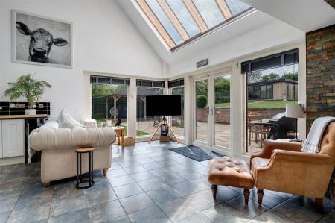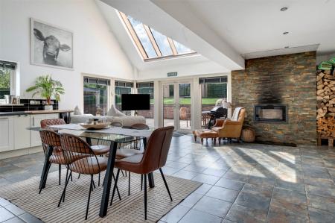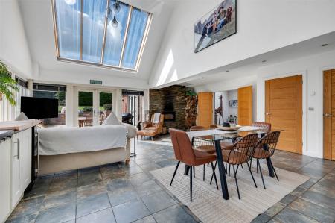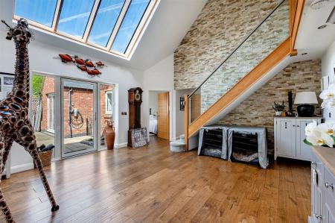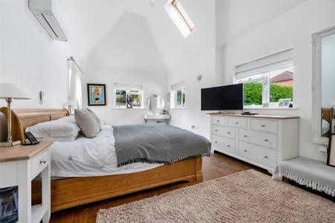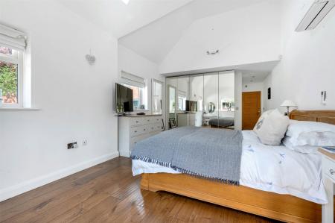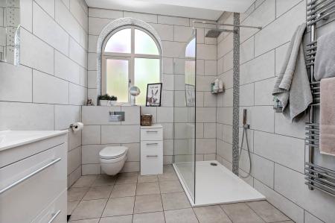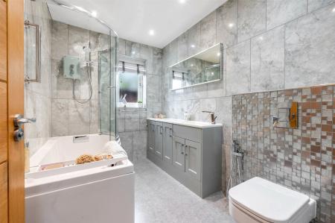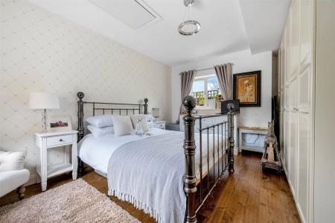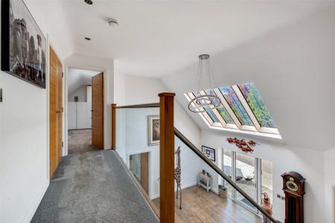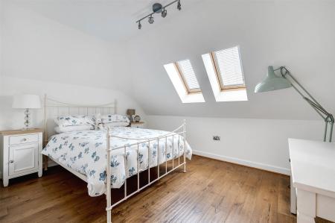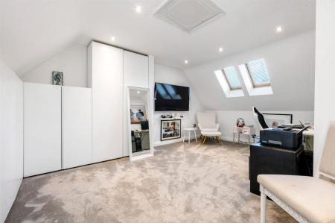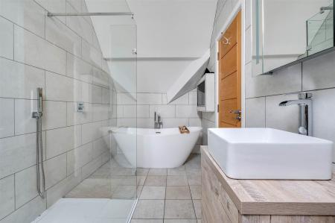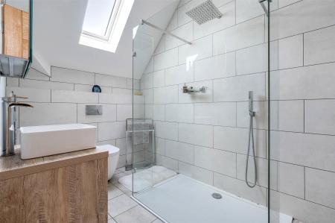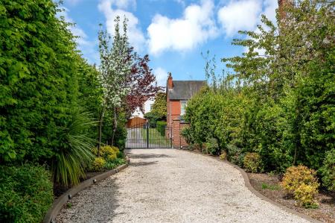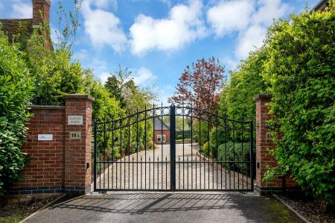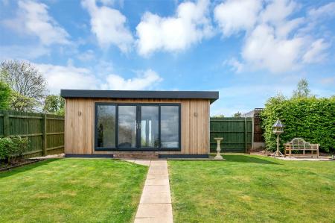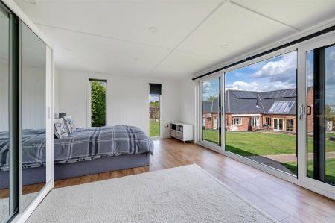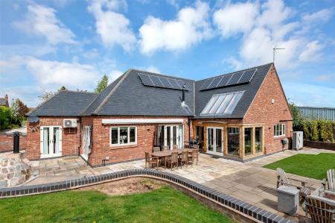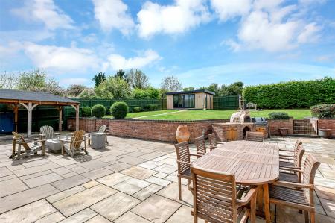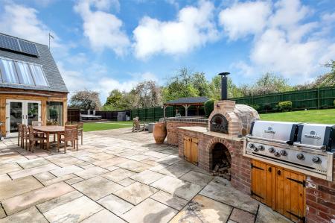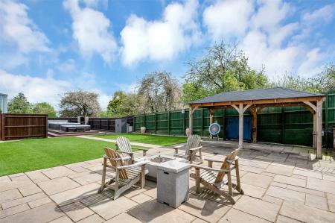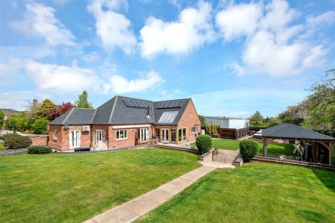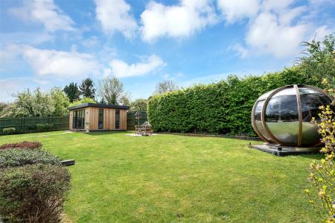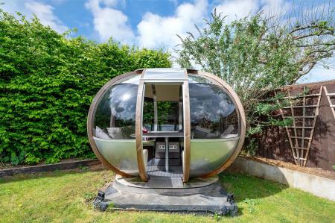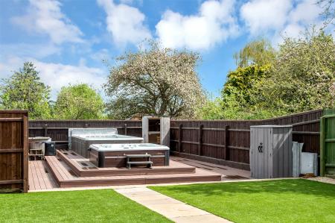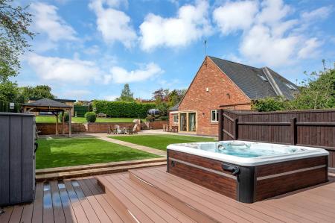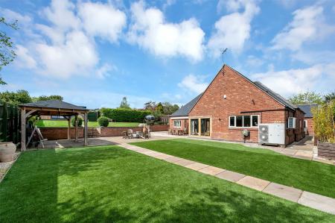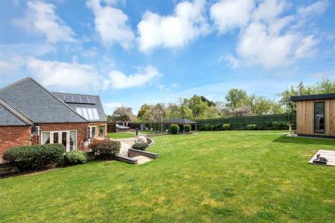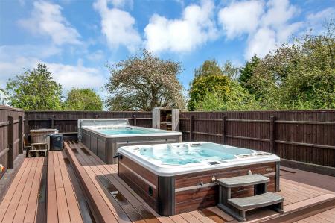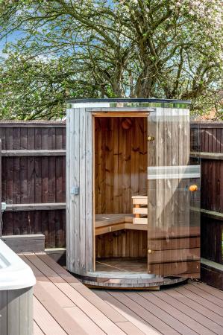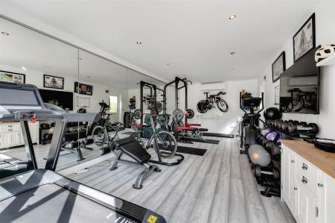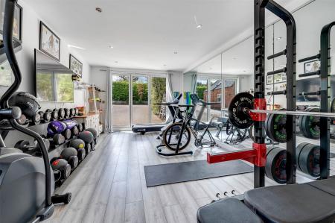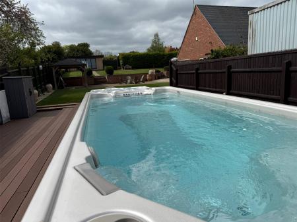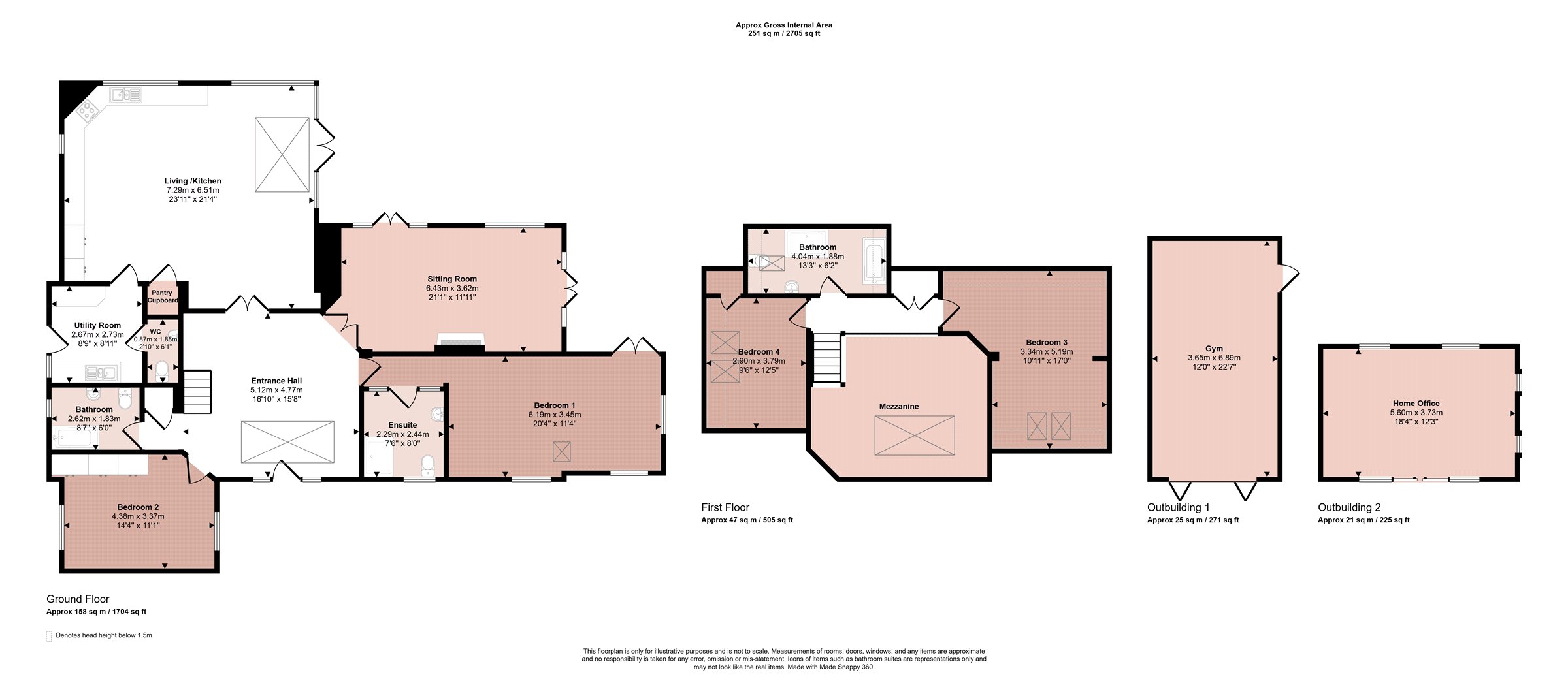- Truly Unique Individually Styled Four Bedroomed Detached Residence
- Situated on Superb Private Plot with Electric Gated Access
- Combination of Air Source Pump, Solar Panelling and Air Conditioning Creating Full Energy Efficiency Throughout
- Flexible Internal Accommodation
- Sitting Room, Living/Dining Kitchen, Utility Room & Cloakroom
- Two Ground Floor Bedrooms & Bathroom, Bedroom One with Luxury En-suite
- Two First Floor Bedrooms & Bathroom
- Energy Rating B
- Council Tax Band
- Tenure Freehold
4 Bedroom Detached House for sale in Loughborough
A truly individually styled four bedroomed detached residence on a superb private plot accessed via double electric gates. The energy efficient property has air source heat pump central heating, air conditioning and solar panelling for maximum efficiency. The flexible and well arranged internal accommodation comprises entrance into reception hallway, sitting room, magnificent open-plan living/dining kitchen with integrated appliances, utility room and cloakroom, two double ground floor bedrooms, bedroom one with en-suite luxury shower room and further ground floor bathroom. The first floor landing leads to two further double bedrooms and further bathroom. Outside the property is well set back from Shepshed Road with double electric gates leading onto a gravelled and brick paved driveway with numerous car standing, gym with pitched roof offering a variety of other potential uses and the gardens envelop the property to the side and rear. Internal inspection is highly recommended to appreciate the quality and size of accommodation on offer.
Reception Hallway With uPVC front door with matching side panels, vaulted ceiling with skylights to the front, stairs to first floor, pelmet spotlighting, understairs storage cupboard with cloaks hanging facility.
Sitting Room Having a dual aspect with double glazed French doors to the rear gardens with matching side panels, feature Minster style fireplace with inset living flame fire, wall lights.
Living/Dining Kitchen Having a range of cream fronted base cupboards and drawers, wall units over, Franke two bowl enamel sink unit with swan mixer taps and waste disposal unit and filter tap, granite effect work surfaces, tiled splashbacks, built-in Siemens induction hob with extractor hood over, oven and grill, Bosch dishwasher, integrated larder fridge, pull-out pantry store with built-in shelving, wine rack, recessed pantry store, vaulted ceiling, skylights, double glazed French doors to the rear gardens with matching side panels, air conditioning unit, floor to ceiling feature surround open fire with Cornish slate surround with granite hearth.
Utility Room Having a single cupboard and wall cupboard, sink and drainer with swan mixer taps, granite effect work surfaces, plumbing for washing machine, space for tumble dryer, tiled flooring, fridge/freezer appliance space, spotlighting, extractor fan, half glazed uPVC side door and obscure window to side.
Downstairs Cloakroom With low level WC, vanity wash hand basin with mixer taps and cupboard under, fully tiled walls and tiled flooring.
Bedroom One Having floor to ceiling wardrobes, double glazed windows to front and side with double glazed French doors to the rear, Velux roof window, high vaulted ceiling and air conditioning unit.
En-suite Shower Room Having a double shower cubicle, rainshower and handheld shower, vanity wash hand basin with double cupboard under and chrome handles, mirrored cabinet with built-in lighting and shaver point, low level WC, heated chrome towel rail, spotlighting to ceiling, Porcelanosa tiling to floors and walls, arched double glazed window to the front.
Bedroom Two With floor to ceiling built-in wardrobes, double glazed windows to the side and front elevations and access to loft space.
Bathroom Having a white suite comprising kidney shaped panelled bath with glass curved screen, electric shower, vanity wash hand basin with mirror and light over and solid Quartz work surfaces, mixer tap and cupboards under, low level WC, obscure double glazed windows to the side, fully tiled to walls and floor, extractor fan and spotlighting.
First Floor Landing With glass balustrade and oak spindles, double fronted airing cupboard and spotlighting to ceiling.
Bedroom Three Having Velux double glazed roof windows, built-in storage cupboards into roof eaves, spotlighting to ceiling, access to loft space and radiator.
Bedroom Four Having Velux double glazed windows and storage into roof space.
Bathroom With an oval shaped freestanding bath with central chrome mixer taps and telephone shower, double shower cubicle with rainshower and handheld shower and a glass screen, vanity wash hand basin with square sink and mixer taps, mirrored cabinet and light over, low level WC, heated chrome towel rail, Velux double glazed roof window, fully tiled walls and floor, spotlighting to ceiling and extractor fan.
Outside The property is set back from Shepshed Road with double feature wrought iron electric gates with ornamental walls, gravel and brick paved sweeping driveway affording numerous car standing with built-in lighting, Tesla electric car point, hedgerows to the boundaries and ornamental walls. There is a separate gym with a pitched roof and bi-folding doors, air conditioning unit, spotlighting to the ceiling and loft access, wall mounted mirrors side obscure glass door to the pathway and gardens. The room offers a variety of general uses. Feature double wrought iron gated access leads to the magnificent wraparound landscaped gardens with ornamental walls, flagstone patio areas, built-in pizza oven and barbecue, Broil King cooker on brick plinth with storage cupboards under and shelving to the side. There is an outside entertainment area with further flagstone patios, AstroTurf, open pergola with lighting under, two Hydra Pools, plunge pool and sauna with covers built into a decking area. Double fronted 'Lifetime' storage shed with built-in shelving on decking area. There is a Mitsubishi wall mounted inverted and freestanding air source heat pump, double fronted storage bins and sheds with further lean-to shed to the rear of the gym. There are outside power points, outside tap and two gated accesses leading to the formal lawned gardens with central pathway, raised area with lawns, hedgerows and screen fencing. Useful further home office/occasional bedroom annex with air conditioning unit, double fronted sliding patio doors to the windows to the side and rear with roller blind. There is a unique 'Ornate Garden' oval garden pod with pull-up sliding front door, built-in seating and central table with glass and oak panels.
Services & Miscellaneous Mains gas, electricity, water and drainage are connected.
There is solar panelling with an invertor.
The property has planning permission granted to extend the existing accommodation. The extension is to make a new master bedroom with en-suites, with open views, as well as a fully open lounge joining into the pool and garden with sliding doors. Full plans available on request from Bentons.
Extra Information To check Internet and Mobile Availability please use the following link:
checker.ofcom.org.uk/en-gb/broadband-coverage
To check Flood Risk please use the following link:
check-long-term-flood-risk.service.gov.uk/postcode
Important Information
- This is a Freehold property.
Property Ref: 55639_BNT250290
Similar Properties
Wilkinson Lane, Elmesthorpe, Leicester
5 Bedroom Detached House | £795,000
Located in a pleasant setting and occupying a private plot set back behind electric gates is this individually construct...
Cropston Road, Anstey, Leicester
4 Bedroom Detached House | Guide Price £795,000
An individually styled remodelled and extended four bedroom detached residence offering extensive and flexible internal...
Main Street, Stapleton, Leicester
4 Bedroom Detached House | £775,000
Paddock Barn is an individual and one off beautifully designed home with high quality modern fixtures and fittings yet h...
Dairy Lane, Nether Broughton, Melton Mowbray
5 Bedroom Detached House | Guide Price £800,000
A stunning four bedroom barn style residence completed in 2012 by Soar Valley Homes. Energy Rating A. With accommodation...
Pasture Close, Sutton Bonington, Loughborough
4 Bedroom Semi-Detached House | Guide Price £800,000
A rare opportunity to acquire this deceptive family home with adjoining livery business in the highly regarded Leicester...
Ladbroke, Southam, Warwickshire
3 Bedroom Detached House | Guide Price £800,000
A rare development opportunity presents itself with the availability of Old Barn Farm. This well-positioned three bedroo...

Bentons (Melton Mowbray)
47 Nottingham Street, Melton Mowbray, Leicestershire, LE13 1NN
How much is your home worth?
Use our short form to request a valuation of your property.
Request a Valuation
