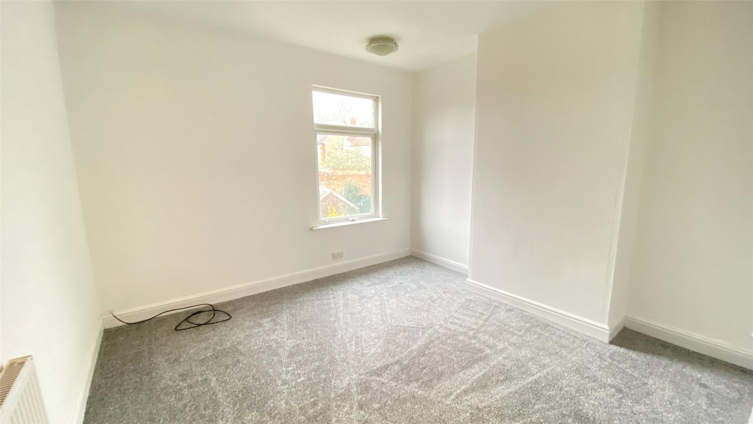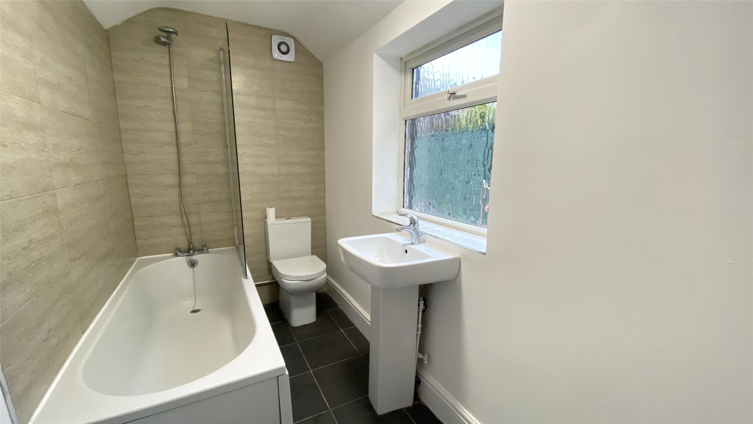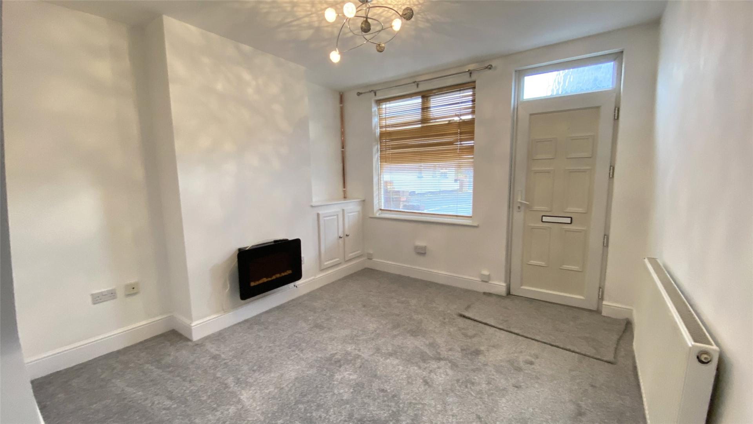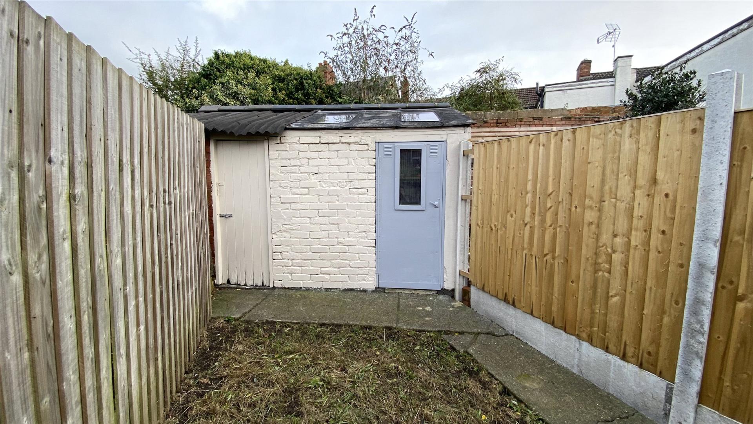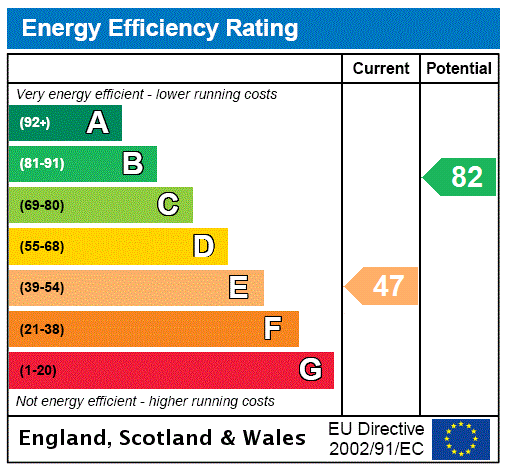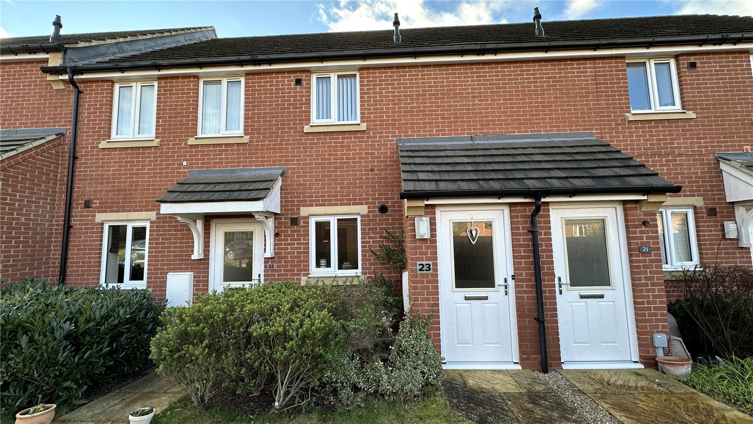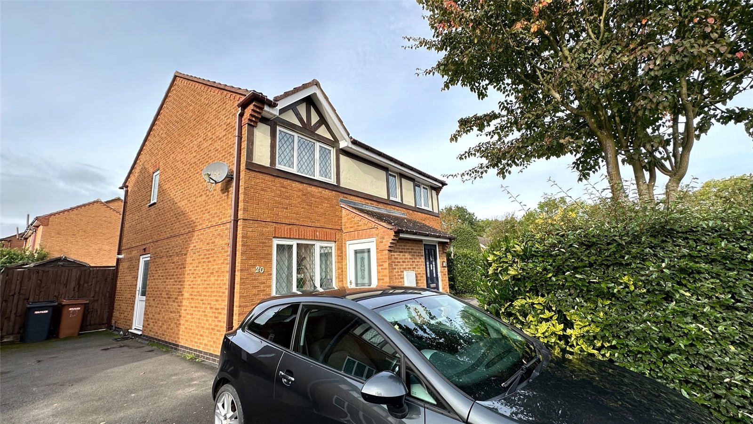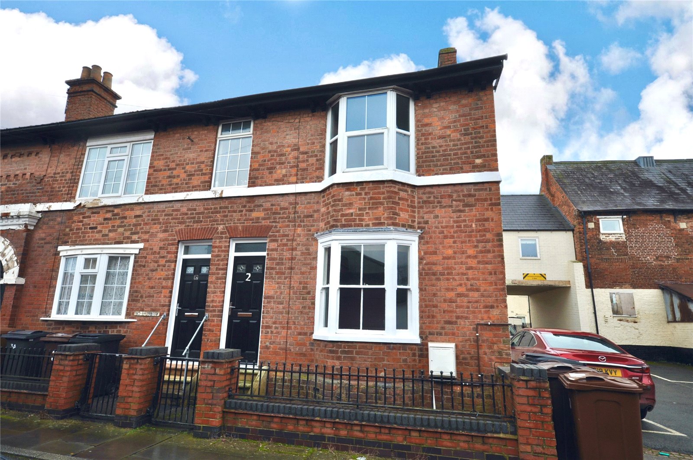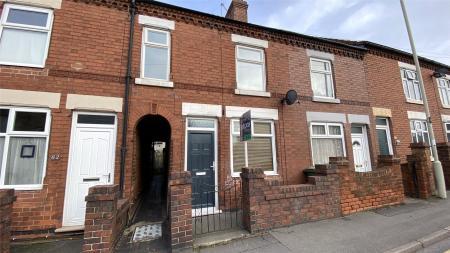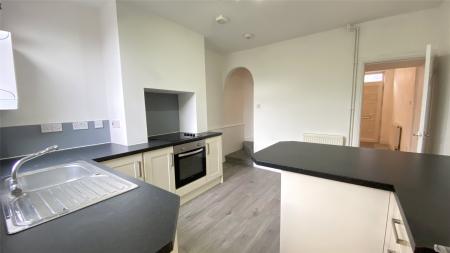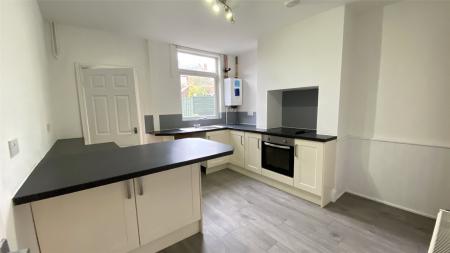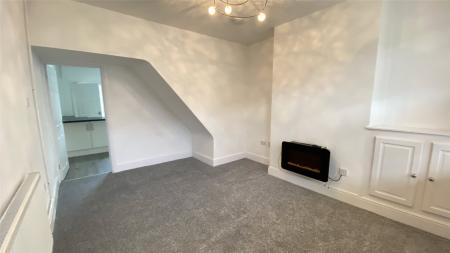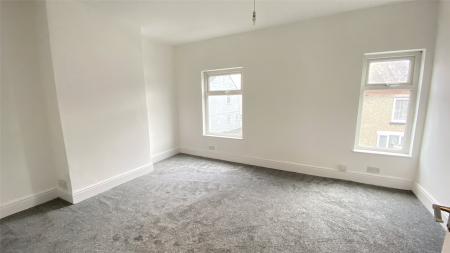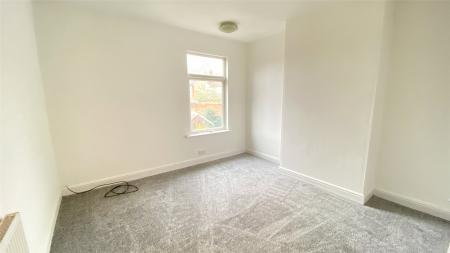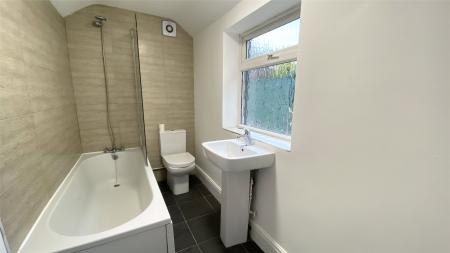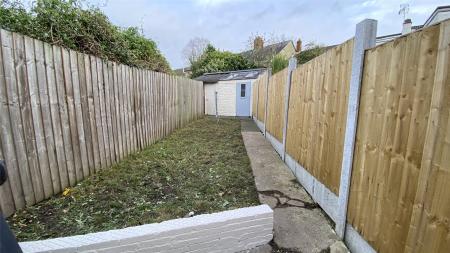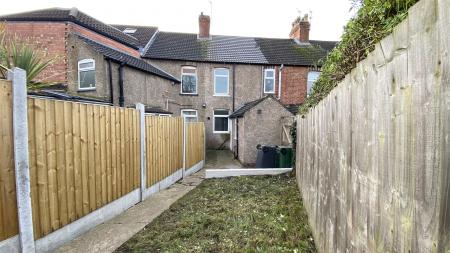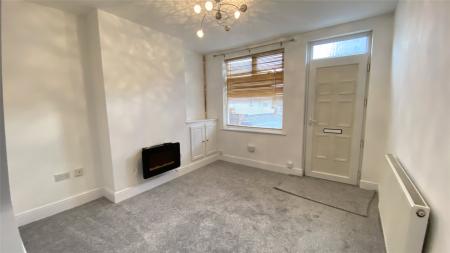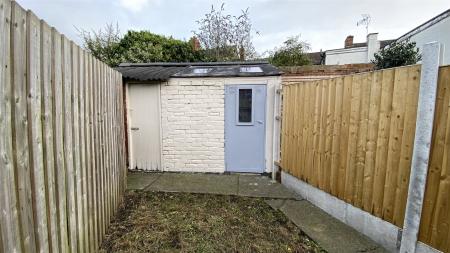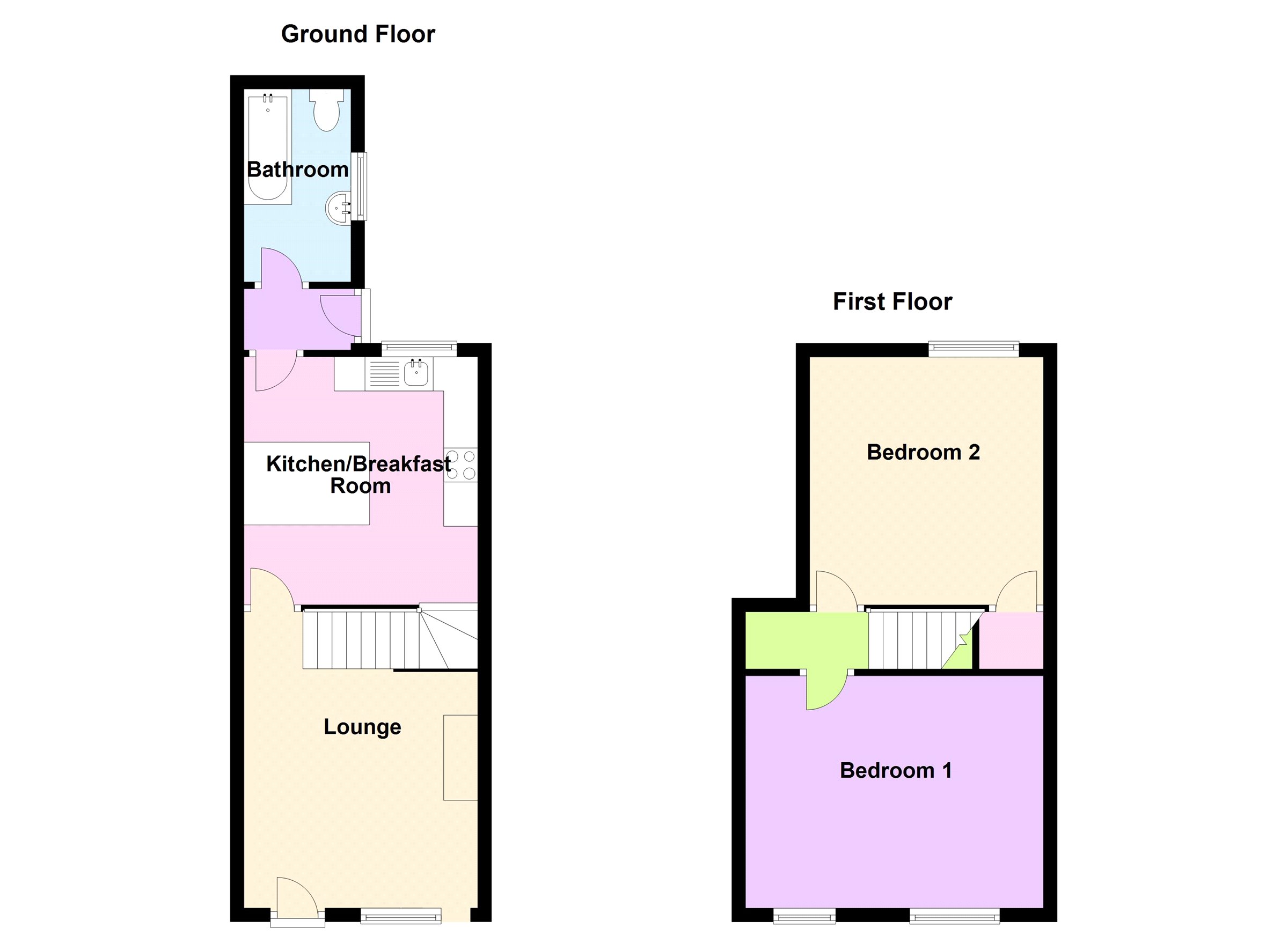- Traditional Mid Terraced
- Two Large Bedrooms
- Lounge with Contemporary Electric Fireplace
- Modern Breakfast Kitchen
- Contemporary Bathroom
- Newly Decorated & New Floor Coverings Throughout
- Brand New Gas Central Heating System
- Energy Rating E
- Council Tax Band A
- Tenure Freehold
2 Bedroom Terraced House for sale in Loughborough
** £5,000 Cashback Deposit Incentive **
A fully refurbished and ready to move into traditional terraced home, ideal either as a first time buy or investment purchase with a long and successful history as a rental property. The property is offered to the market with no chain and has undergone a recent refurbishment to include new decoration and flooring throughout, a new gas central heating boiler, a new roof approximately 3 years ago and a contemporary kitchen and bathroom as well as uPVC double glazing throughout. Ideally located for Shepshed's excellent range of amenities, early viewing of the property is strongly advised to avoid missing out.
** Up to £5,000 cashback deposit incentive available to the buyer, based on an asking price offer, to be paid upon completion of the house. Subject to Contract**
Lounge14'3" x 11'3" (4.34m x 3.43m). With access via a uPVC door to front elevation into welcoming lounge with uPVC glazed window to front elevation, contemporary wall mounted electric fire, built-in cupboard housing the electricity and gas meters, radiator, television point and door through to:
Breakfast Kitchen11'4" x 11'11" (3.45m x 3.63m). A high quality kitchen comprising a range of modern shaker style base units with laminate worktops with a overhang for breakfast bar, built-in electric oven with four ring electric hob, stainless steel sink and drainer unit, plumbing appliance space for a freestanding washing machine and fridge/freezer. There is tiling to the walls with a newly fitted wood effect laminate floor throughout, stairs off to the first floor landing, radiator, uPVC window overlooking the garden and a newly fitted Baxi gas combination boiler. Door through to:
Rear Hallway With tiled floor, uPVC door leading to the outside and door through to:
Bathroom9'3" x 4'9" (2.82m x 1.45m). Fitted with a three piece white suite consisting of a panelled bath with glass screen and shower attachment over, wash hand basin and toilet. There is a continuation of the tiled flooring from the hall and uPVC glazed windows to the side elevation and radiator.
First Floor Landing With newly laid stairs and landing carpet, door off to:
Bedroom One14'6" x 11'4" (4.42m x 3.45m). A substantial main bedroom benefiting from two uPVC glazed windows to the front elevation and radiator, access through to loft space with new decoration and carpeting. Due to the size of this bedroom is may be possible to sub-divide into two separate bedrooms.
Bedroom Two12' x 11'4" (3.66m x 3.45m). A second generous double bedroom overlooking the rear garden, radiator, uPVC glazed window to the rear and built-in storage cupboard housing the hot and cold water tank and shelving.
Outside to the Front The property has a low maintenance frontage with wrought iron gate leading to the front garden with brick wall to front boundary, access to the property via the front door and shared passage access to the rear garden.
Outside to the Rear The rear garden consists of a rectangular lawn and part paved patio area providing space for outdoor seating, pathway leading to a brick outhouse providing useful storage.
Please note the left hand building with the white timber door belongs to this property and the building with the green door belongs to neighbouring property.
Extra Information To check Internet and Mobile Availability please use the following link:
https://checker.ofcom.org.uk/en-gb/broadband-coverage
To check Flood Risk please use the following link:
https://check-long-term-flood-risk.service.gov.uk/postcode
Important information
This is a Freehold property.
Property Ref: 55639_BNT230225
Similar Properties
Draycott Avenue, Rothley, Leicester
2 Bedroom Apartment | £142,500
An immaculate and ready to move into first floor apartment situated within close proximity of Rothley and Mountsorrel's...
Detached House | Guide Price £100,000
An extremely rare opportunity to acquire this original chapel lying at the centre of Freeby Village, offering a variety...
Cowman Close, Asfordby, Melton Mowbray
2 Bedroom Semi-Detached House | £87,500
A modern two bedroom semi-detached home offered to the market with no chain and on a 50% shared ownership basis.
Kings Road, Melton Mowbray, Leicestershire
2 Bedroom Terraced House | From £150,000
An attractive bay fronted mid terrace villa boasting an array of character with stripped pine timber and many original t...
Wilton Terrace, Wilton Place, Melton Mowbray
2 Bedroom End of Terrace House | £153,500
Offering outstanding value for money, this character bay fronted terraced villa sits at the heart the bustling town cent...
South Street, Asfordby Hill, Melton Mowbray
2 Bedroom Terraced House | Guide Price £155,000
An attractive mid-terrace property offering outstanding value for money and being well presented throughout with accommo...

Bentons (Melton Mowbray)
47 Nottingham Street, Melton Mowbray, Leicestershire, LE13 1NN
How much is your home worth?
Use our short form to request a valuation of your property.
Request a Valuation





