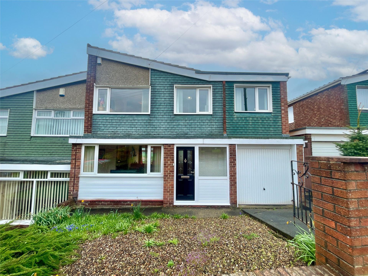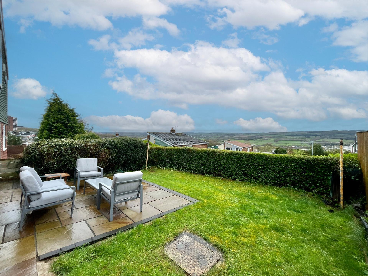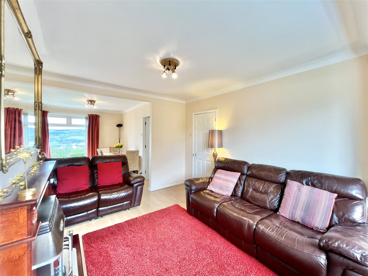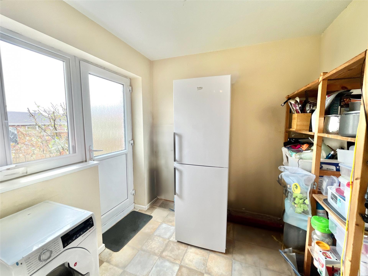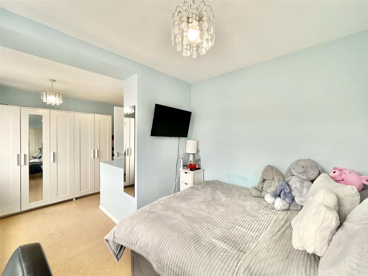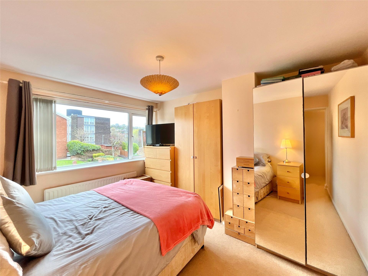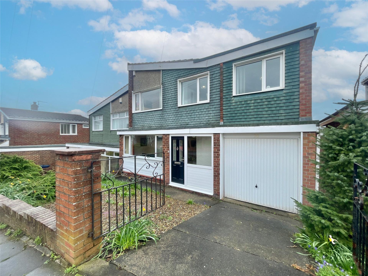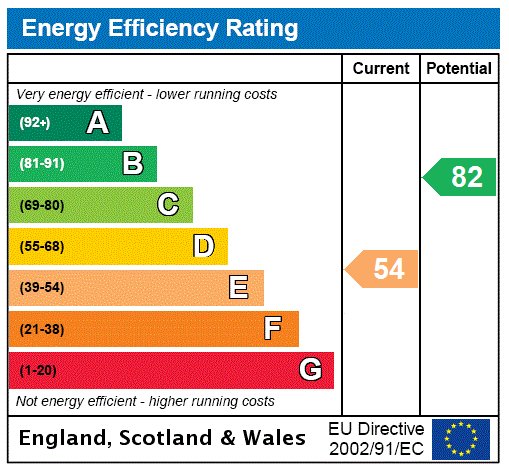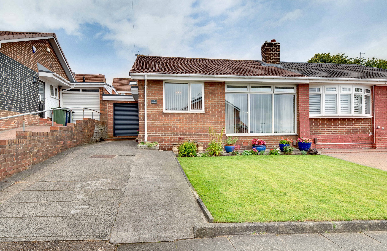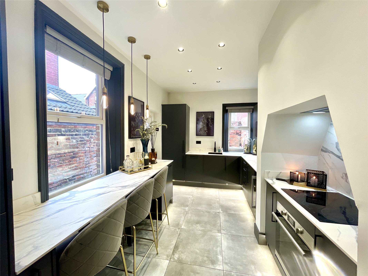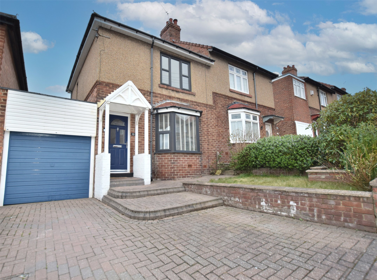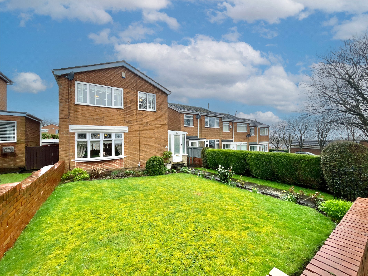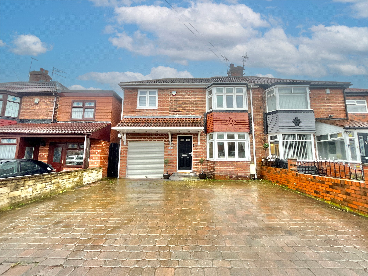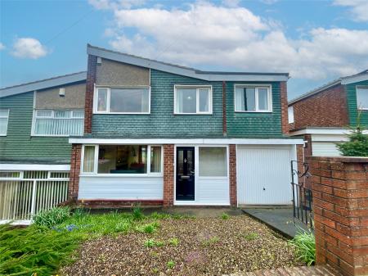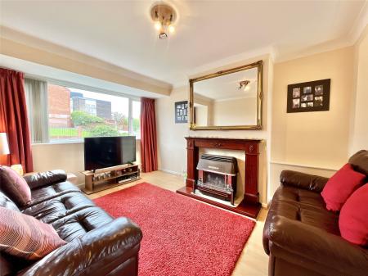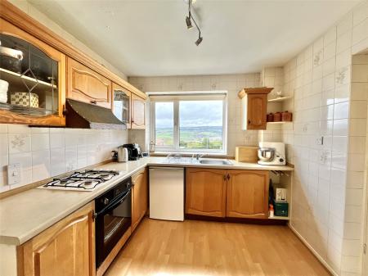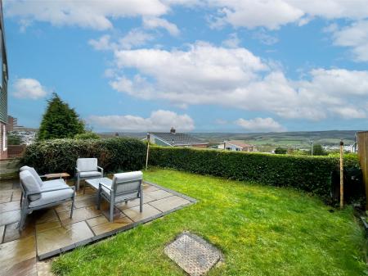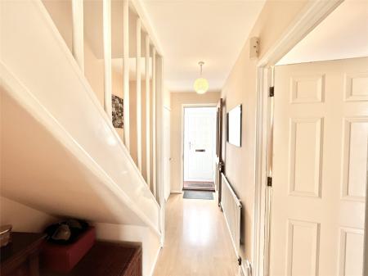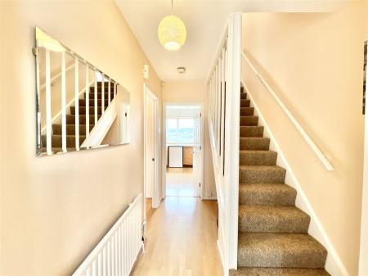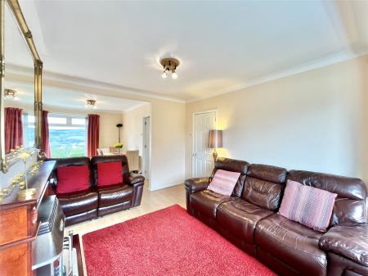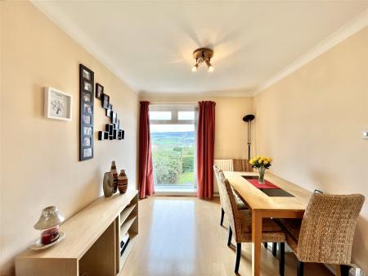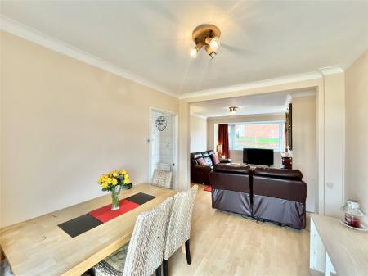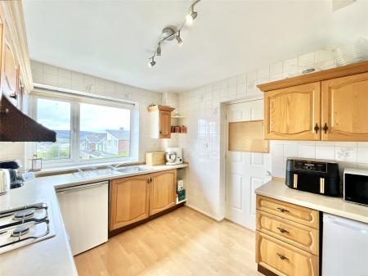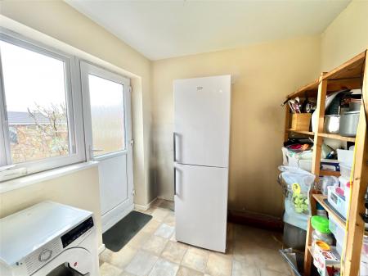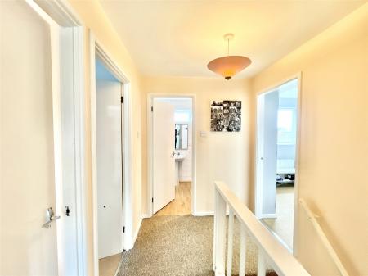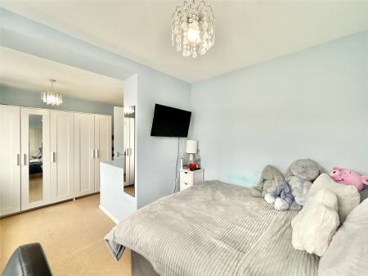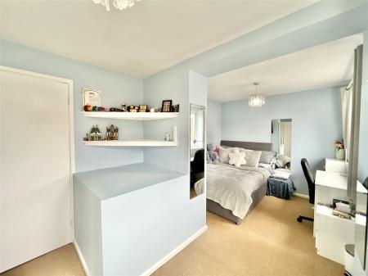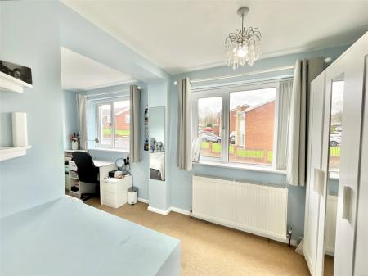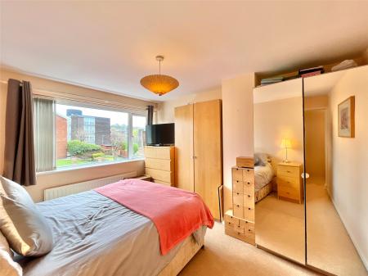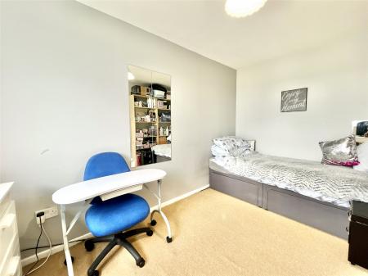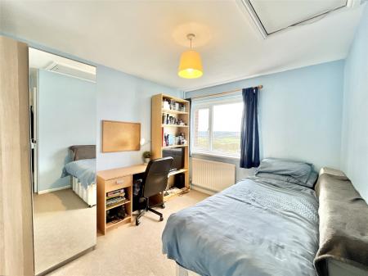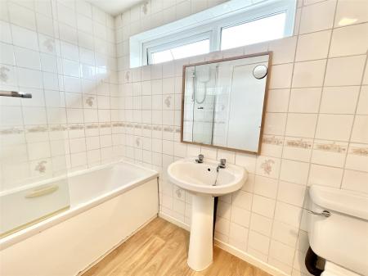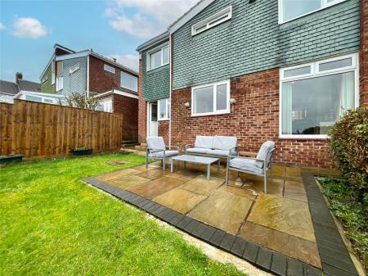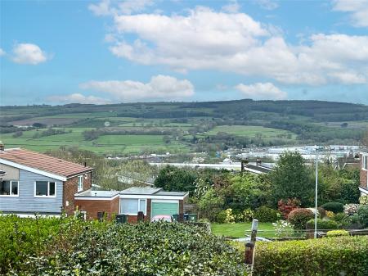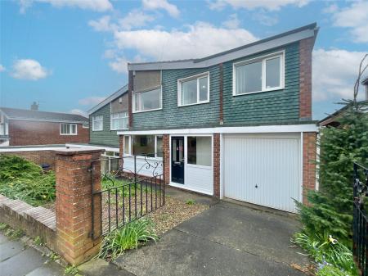- Four Double Bedrooms
- Fitted Kitchen
- Far Reaching Views
- Garage & Gardens
- Council Tax Band C
- EPC Rating E
4 Bedroom Semi-Detached House for sale in Low Fell
Spacious family home boasting IMPRESSIVE FAR REACHING VIEWS and set within a popular residential location and ideally situated for access to the amenities and facilities Low Fell has to offer. The living space offers an OPEN PLAN lounge/diner, fitted kitchen, useful utility room, FOUR DOUBLE BEDROOMS and a family bathroom. Externally, GARDENS lie to the front and rear with driveway parking and INTEGRAL GARAGE.
Entrance Lobby Accessed via a composite entrance door and having a double glazed window and a tiled floor. An internal door provides access into the hallway.
Entrance Hallway The hallway incorporates the staircase to the first floor and has a central heating radiator and wood effect flooring. A built in cupboard provides space for storage.
Lounge/Diner 25'6" x 11'5" (7.77m x 3.48m). A lovely spacious open plan room incorporating the lounge and dining area. The lounge is positioned to the front aspect with a double glazed window, wood effect flooring, a central heating radiator and coving to the ceiling. The focal point of the lounge area is the feature fireplace set to the chimney breast with an inset gas fire.
Dining Area The dining area is positioned to the rear aspect of the property with a double glazed picture window taking in the far reaching views, coving to the ceiling, a continuation of the flooring and a central heating radiator.
Kitchen 10'8" x 8'10" (3.25m x 2.7m). Offering a range of wall and base units with work surfaces over and incorporating a stainless steel sink unit with drainer and mixer tap fitting. Built in cooking appliances include an electric oven and a gas hob with an extractor positioned over. Under bench space is provided for a fridge and freezer. The kitchen has tiling to the walls, wood effect flooring, a central heating radiator and a double glazed window taking in the far reaching views to the rear.
Utility Room The utility room has a double glazed window, a double glazed door to the rear and offers space for the inclusion of a washing machine and a free standing fridge/freezer.
First Floor Landing
Bedroom One 16'5" x 8'9" (5m x 2.67m). A spacious double bedroom with two double glazed windows and two central heating radiators.
Bedroom Two 11'8" x 9'10" (3.56m x 3m). The second double bedroom has a double glazed window to the front elevation and a central heating radiator.
Bedroom Three 12'3" x 7'7" (3.73m x 2.3m). A third double bedroom, positioned to the rear aspect of the property with a double glazed window taking in the far reaching views and a central heating radiator.
Bedroom Four 10'7" x 8'10" (3.23m x 2.7m). The fourth double bedroom has a double glazed window to the rear, taking in the far reaching views, a central heating radiator and a loft access hatch.
Bathroom The bathroom is equipped with a panelled bath with an electric shower over and shower screen, low level wc and a pedestal hand wash basin. The room has tiling to the walls, a central heating radiator and a double glazed window.
External A low maintenance themed gravelled garden lies to the front, adjacent to which is a driveway which provides for off street parking. The driveway in turn leads to the single integral garage. To the rear, there is a lovely enclosed garden which is mainly laid to lawn with a paved patio area for outside seating, ideal for outdoor dining and entertaining or for simply making the most of the far reaching views.
Garage The single integral garage is accessed via an up and over garage door.
Tenure Sarah Mains Residential have been advised by the vendor that this property is freehold, although we have not seen any legal written confirmation to be able to confirm this. Please contact the branch if you have any queries in relation to the tenure before proceeding to purchase the property.
Broadband and Mobile Information Broadband availability and predicted speed: Obtained from Ofcom. Broadband speed is measured in megabits per second, with the number returned showing how fast the connection is. Each reading is based on the highest predicted speed of any major broadband network for services that deliver the download speeds. The following are the different readings that may be displayed:
Basic: Up to 30 Mbit/s
Super-fast: Between 30 Mbit/s and 300 Mbit/s
Ultra-fast: Over 300 Mbit/s
Mobile signal predictions are provided by the four UK mobile network operators: EE, O2, Three and Vodaphone. Predictions can vary significantly from the coverage you may actually experience as a result of local factors (especially terrain). Ofcom has tested the actual coverage provided in various locations around the UK to help ensure that these predictions are reasonable. The values shown can be broken down as follows:
Clear: No bars, no signal predicted
Red: One bar, reliable signal unlikely
Amber: Two bars, may experience problems with connectivity
Green: Three bars, likely to have good coverage and receive data rate to support basic web services.
Enhanced: Full bars, likely to have good coverage indoors and to receive an enhanced data rate to support multimedia services.
The data is updated three times a year. The checker results are predictions and should not be regarded as guaranteed. For more information, see: https://checker.ofcom.org.uk/en-gb/about-checker#Answer_0_2
Tenure Type : Freehold
Council Tax Band: C
Important information
This is a Freehold property.
Property Ref: 6749_NEW240341
Similar Properties
Dornoch Crescent, Windy Nook, Gateshead, NE10
2 Bedroom Semi-Detached Bungalow | £215,000
OUTSTANDING semi detached bungalow with beautifully tended gardens, driveway parking and a small garage for storage.
Dunsmuir Grove, Gateshead, NE8
4 Bedroom Terraced House | Offers in excess of £215,000
A TRULY OUTSTANDING period terraced home boasting a wealth of traditional features which are blended beautifully with co...
Cherrytree Gardens, Low Fell, NE9
2 Bedroom Semi-Detached House | Offers Over £215,000
OUTSTANDING SEMI DETACHED HOME with driveway parking, attached garage and well tended gardens.
3 Bedroom House | £220,000
A WONDERFUL detached family home with gardens, driveway and detached garage. The living space includes a 23' lounge/dine...
Titlington Grove, Hebburn, NE31
3 Bedroom Semi-Detached House | Offers in excess of £220,000
OUTSTANDING HOME set within a pleasant cul de sac location. This fabulous extended home boasts superb open plan living w...
Padstow Gardens, Low Fell, NE9
3 Bedroom Terraced House | £225,000
An outstanding property, extended and refurbished by the current owners who have created a STUNNING HOME which includes...

Sarah Mains Residential Sales & Lettings (Low Fell)
Low Fell, Tyne & Wear, NE9 5EU
How much is your home worth?
Use our short form to request a valuation of your property.
Request a Valuation
