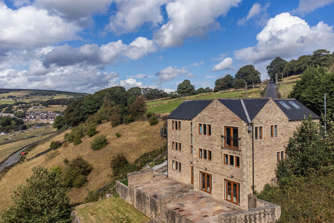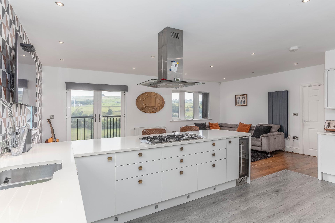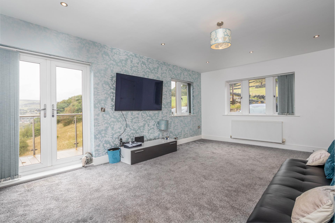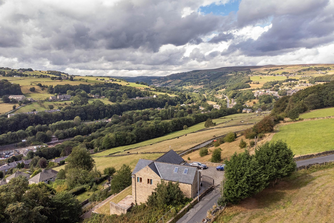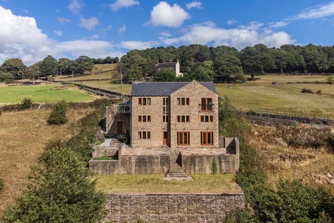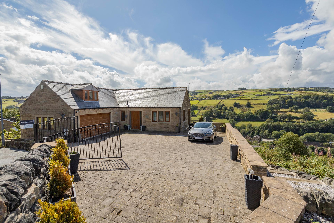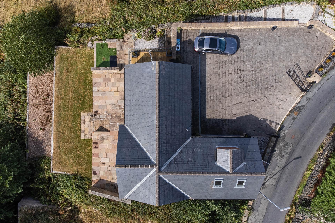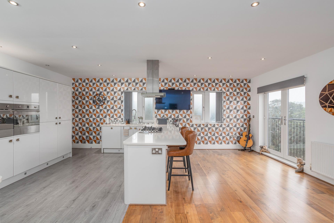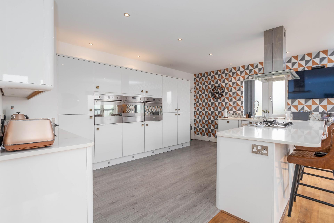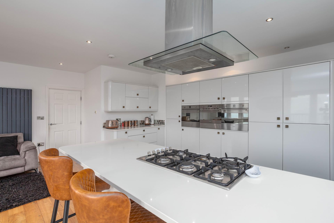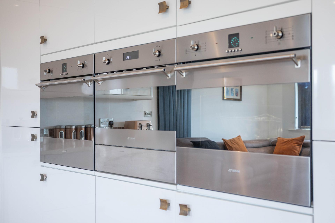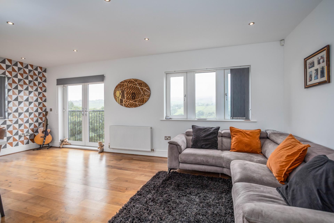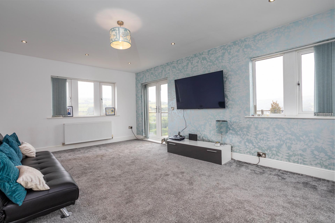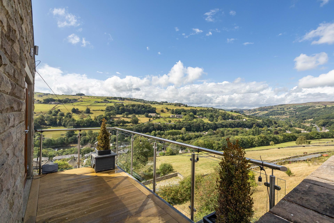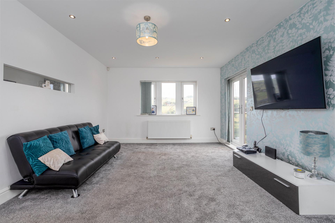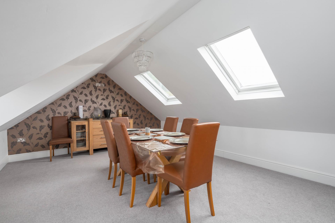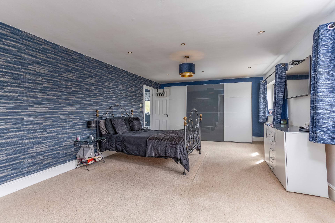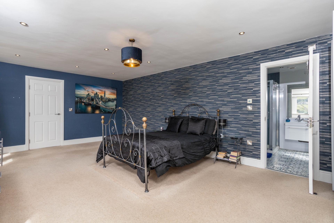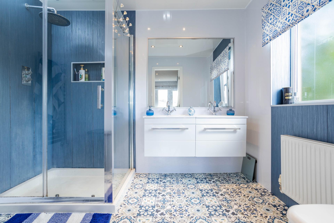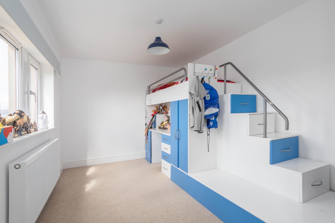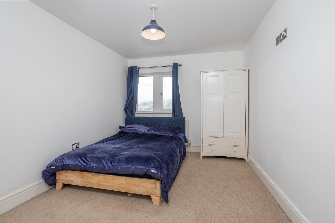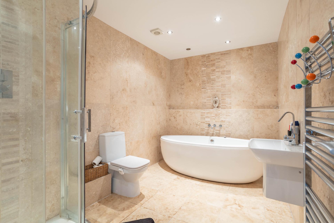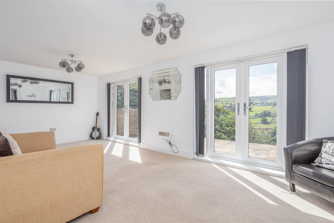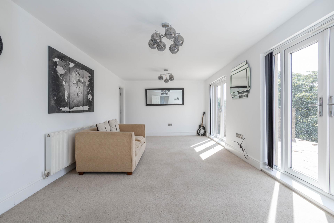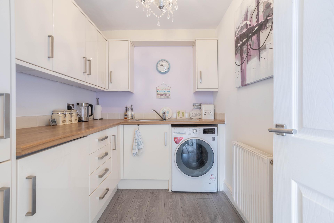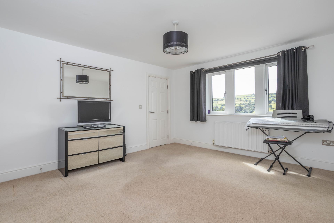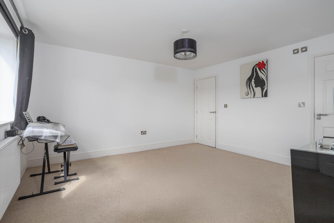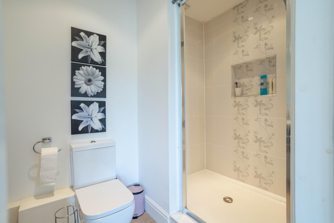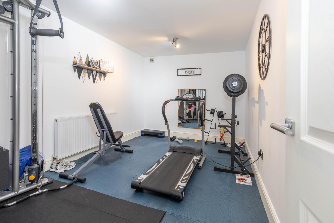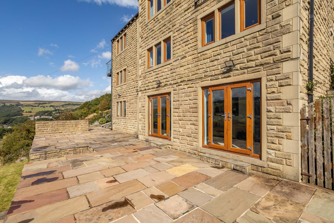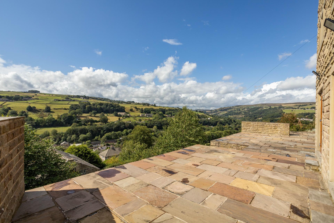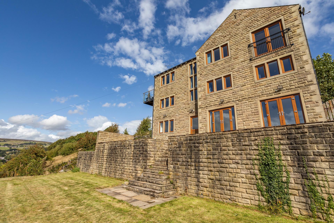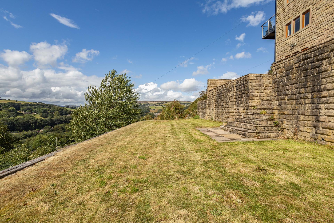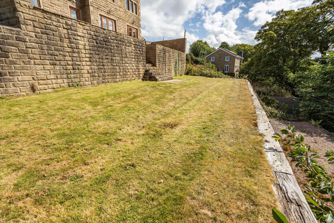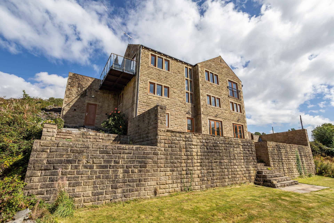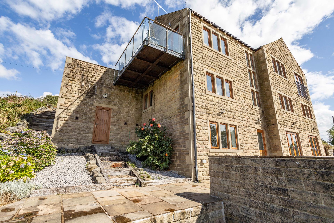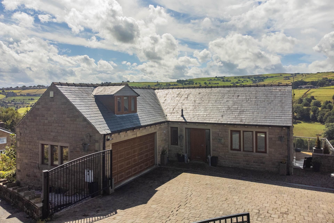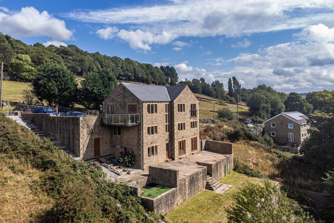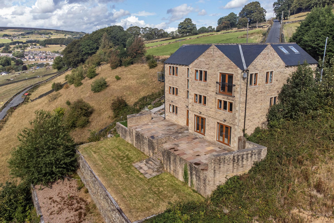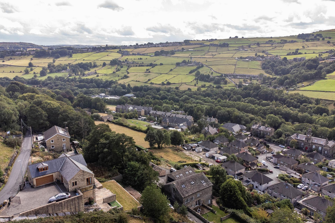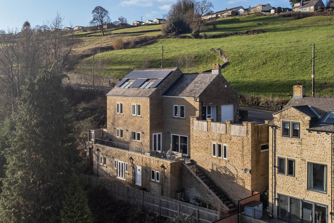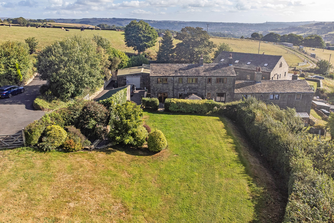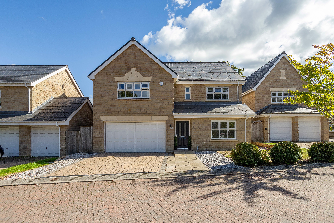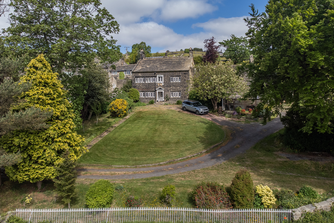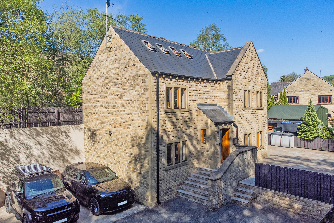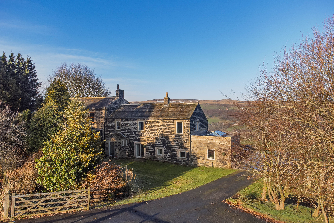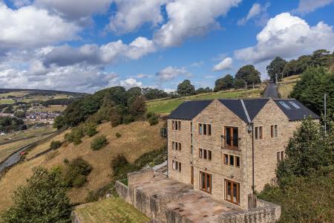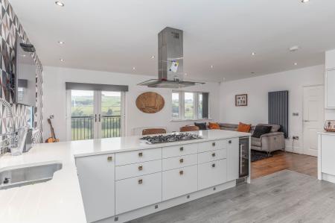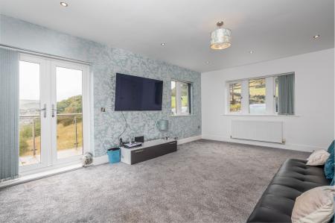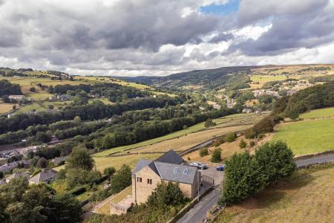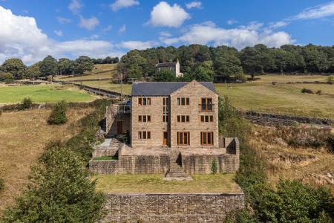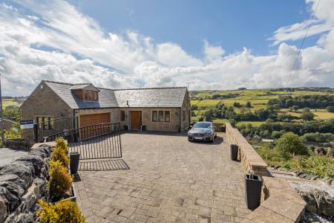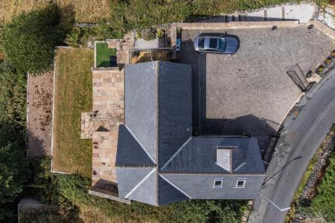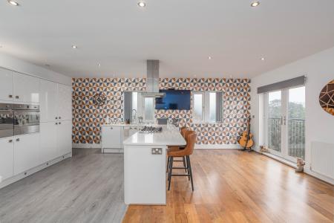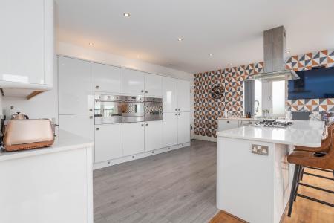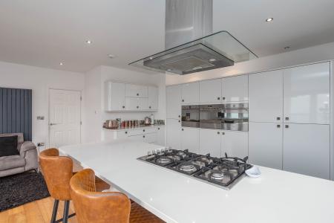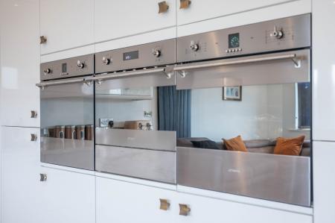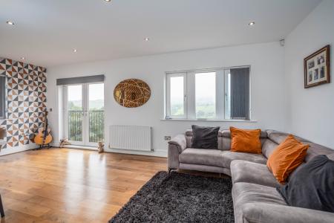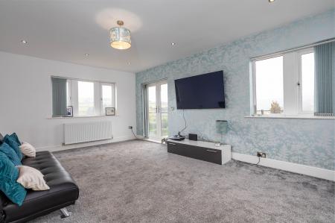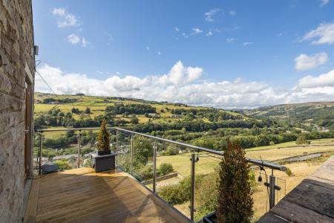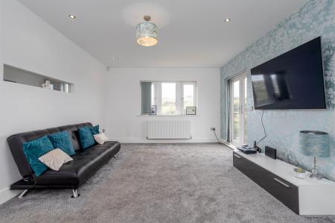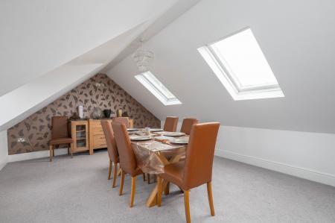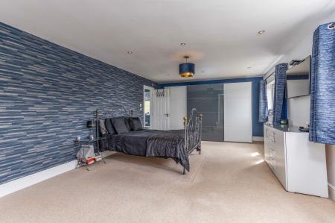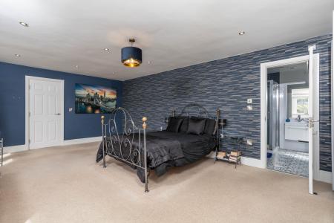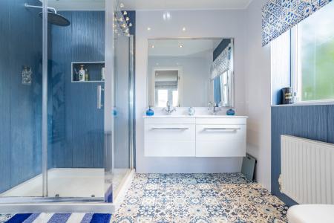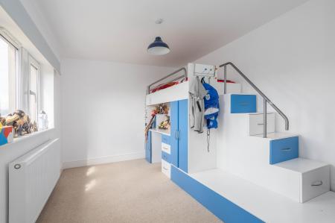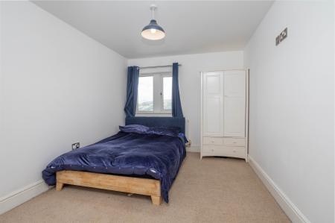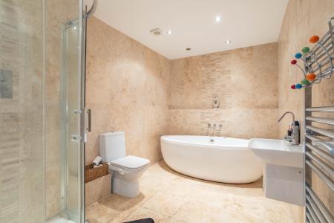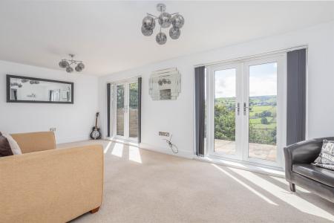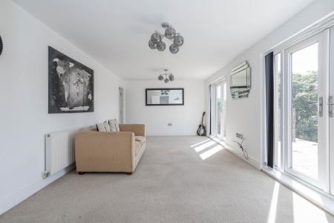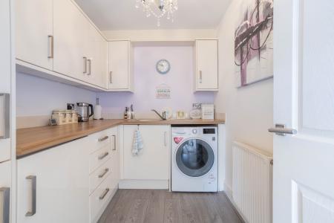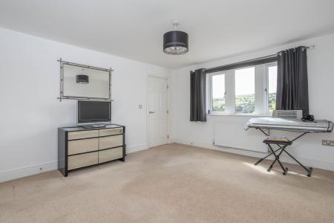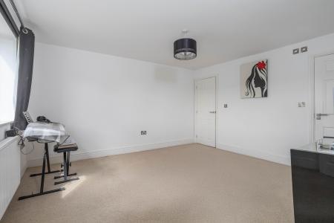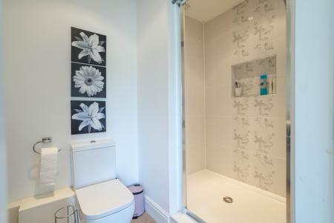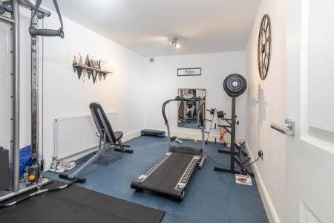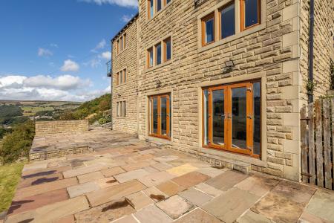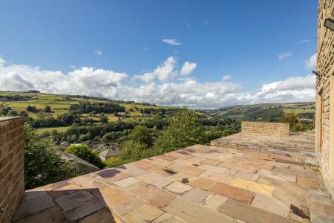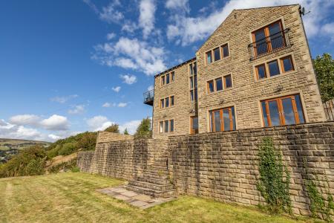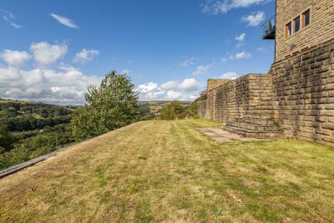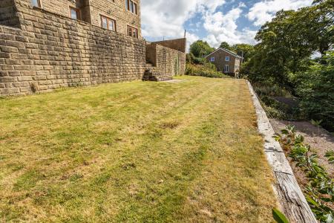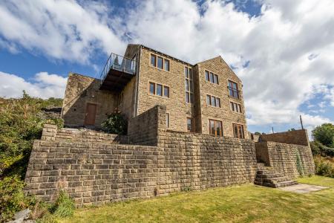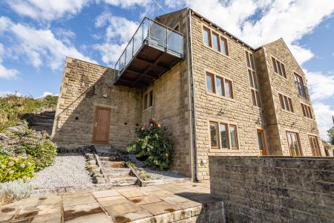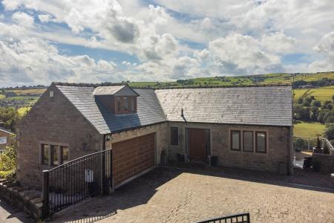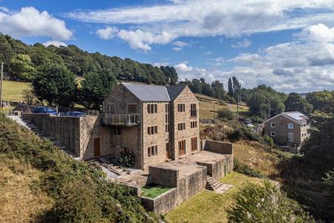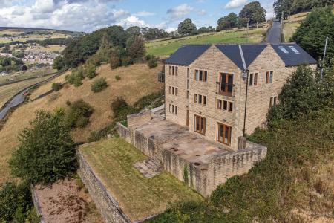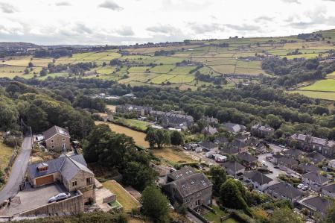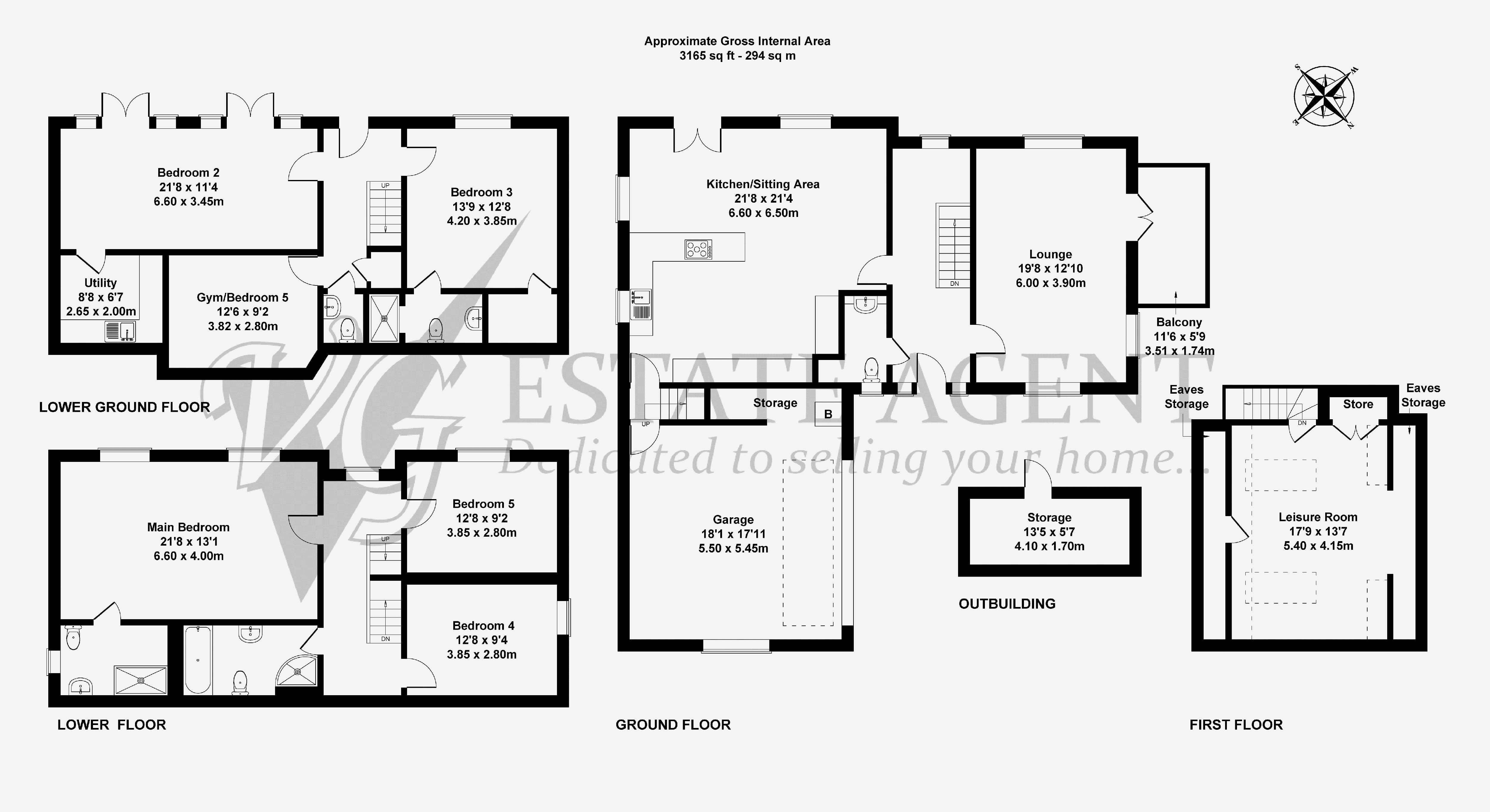- ENERGY EFFICIENT INDIVIDUALLY DESIGNED DETACHED HOME
- SUPERB PANORAMIC VIEWS OVER CALDER VALLEY
- FLEXIBLE ACCOMMODATION
- LIVING DINING KITCHEN WITH GRANITE WORKTOPS & SMEG APPLIANCES
- LOUNGE WITH BALCONY & SITTING ROOM / BEDROOM 5
- FOUR DOUBLE BEDROOMS (TWO WITH EN-SUITE)
- GYM / STUDY, UTILITY ROOM, HOUSE BATHROOM & CLOAKS
- LANDSCAPED GARDENS WITH TERRACES, LAWN & SEATING AREAS
- INTEGRAL DOUBLE GARAGE WITH LEISURE ROOM ABOVE
- SECURE GATED DRIVEWAY & PARKING FOR SEVERAL VEHICLES
5 Bedroom House for sale in Luddendenfoot
This remarkable, bespoke home combines striking design with exceptional energy efficiency. Boasting breathtaking south-facing views across the Calder Valley.
The property offers versatile, light-filled accommodation arranged over several levels, ideal for modern family living.
Highlights include a spectacular open-plan living kitchen, an elegant lounge with balcony, spacious bedrooms and three bathrooms, alongside flexible leisure and work-from-home spaces. The property also benefits from a gym, utility room, and a separate leisure room located above the garage.
Its idyllic setting blends privacy with convenience, positioned on the edge of open countryside yet within easy reach of excellent schools, railway stations, and the M62 motorway — making it ideal for professionals and families alike.
INTERNAL
This bespoke home is defined by its light-filled interiors, high specification, and versatile layout. The main entrance opens into a welcoming reception hall with wooden flooring and panoramic valley views. From here, the spacious lounge enjoys a triple aspect, French doors leading to a south-west facing balcony — the perfect spot to soak in the landscape. The heart of the home is the expansive open-plan living kitchen, designed for both entertaining and everyday family life, complete with granite work surfaces, integrated Smeg appliances, twin fridges and freezers, and a central breakfast bar.
On the lower floors, a generous principal suite enjoys stunning views, stone mullioned windows, and a luxury en-suite. Further bedrooms and a stylish family bathroom offer excellent accommodation for guests or family. The lower ground level hosts a gym, utility/kitchen, additional bedrooms (including one with French doors to the terrace), and versatile leisure space. Above the garage, an additional suite offers flexibility as a home office, cinema, or playroom. With five bedrooms, three bathrooms, multiple reception spaces, and modern amenities throughout, this property delivers comfort, style, and adaptability in equal measure.
EXTERNAL
Approached through electronically operated wrought iron gates, the property features a private driveway providing ample off-road parking and an integral double garage with internal access. To the rear, south-facing gardens are thoughtfully landscaped across multiple tiers, offering a combination of flagged terraces, level lawns, and a pebbled area. These outdoor spaces are perfectly positioned to capture the property’s breathtaking valley views while providing excellent settings for entertaining, relaxing, or family play. A raised balcony from the lounge and direct terrace access from the lower levels enhance the seamless connection between indoors and outdoors, making the most of the idyllic countryside backdrop.
LOCATION
Luddendenfoot is nestled within the scenic Calder Valley, renowned for its strong community feel, stone-built architecture, and access to stunning countryside walks. The property enjoys close proximity to a number of highly regarded schools, making it ideal for families, while commuters benefit from excellent transport links. Nearby railway stations at Mytholmroyd, Sowerby Bridge, and Halifax provide regular services to Leeds, Manchester, and beyond. The M62 motorway is also within easy reach, offering convenient access to surrounding commercial centres including Huddersfield, Bradford, and Manchester. The Calder Valley itself is celebrated for its thriving cultural scene, independent shops, cafes, and picturesque landscapes, making this location both practical and highly desirable.
SERVICES
Mains electricity, water and drainage.
TENURE
Freehold
DIRECTIONS
From Halifax, procced west on A58 (Aarchen Way), at the traffic lights in King Cross, take Burnley Road in the direction of Hebden Bridge. Continue on Burnley Road through Friendly and as you enter Luddendenfoot, immediately before Luddendenfoot Academy Primary School, turn right onto John Naylor Lane. The house is to be found of the left after approximately 200 meters.
IMPORTANT NOTICE
These particulars are produced in good faith, but are intended to be a general guide only and do not constitute any part of an offer or contract. No person in the employment of VG Estate Agent has any authority to make any representation of warranty whatsoever in relation to the property. Photographs are reproduced for general information only and do not imply that any item is included for sale with the property. All measurements are approximate. Sketch plan not to scale and for identification only. The placement and size of all walls, doors, windows, staircases and fixtures are only approximate and cannot be relied upon as anything other than an illustration for guidance purposes only.
MONEY LAUNDERING REGULATIONS
In order to comply with the ‘Money Laundering, Terrorist Financing and Transfer of Funds (Information on the Payer) Regulations 2017’, intending purchasers will be asked to produce identification documentation and we would ask for your co-operation in order that there will be no delay in agreeing the sale.
Entrance Hall
Kitchen / Sitting Area
21' 8'' x 21' 4'' (6.60m x 6.50m)
Sitting Room
19' 8'' x 12' 10'' (6.0m x 3.9m)
Garage
Dining Room / Leisure Room
17' 9'' x 13' 7'' (5.40m x 4.15m)
Landing
Principal Bedroom
21' 8'' x 13' 1'' (6.6m x 4.0m)
Ensuite
Bedroom 4
12' 8'' x 9' 2'' (3.85m x 2.8m)
Bedroom 5
12' 8'' x 9' 2'' (3.85m x 2.8m)
Bathroom
Landing
Bedroom 2
21' 8'' x 11' 4'' (6.6m x 3.45m)
Utility Room
Gym
Bedroom 3
13' 9'' x 12' 8'' (4.2m x 3.85m)
Ensuite
Important Information
- This is a Freehold property.
Property Ref: EAXML10441_11581290
Similar Properties
Lalit House, Rochdale Road, Ripponden
4 Bedroom House | Asking Price £650,000
Occupying an elevated position with panoramic views across the Ryburn Valley, Lalit House is a deceptively spacious, ind...
1 Helm Farm Cottages, Triangle, HX6 3DU
3 Bedroom Cottage | Asking Price £650,000
1 Helm Farm Cottages is located in a delightful hamlet of just a handful of properties, on a quiet lane between Mill Ban...
5 Marchcroft, Trimmingham, Halifax, HX2 7NX
4 Bedroom House | Offers Over £600,000
Situated in a quiet residential area, yet close to amenities in nearby Sowerby Bridge, 5 Marchcroft is located in a smal...
Old Hall Farm, Eastwood Lane, Todmorden OL14 8RU
5 Bedroom House | Asking Price £700,000
Old Hall Farm is an exceptional Grade II listed 18th-century stone-built farmhouse, perfectly positioned in an elevated...
63 Bar Lane, Ripponden, HX6 4EX
5 Bedroom House | Asking Price £745,000
Architect-designed five-bedroom waterside home in Ripponden, set across four stunning floors with panoramic views over a...
Hill Top Farm Barn, The Long Causeway, Brearley HX2 6JQ
4 Bedroom Barn Conversion | Asking Price £775,000
A beautifully presented four bedroom hillside barn conversion enjoying breathtaking far-reaching views across the Calder...

VG Estate Agent (Ripponden)
Halifax Road, Ripponden, West Yorkshire, HX6 4DA
How much is your home worth?
Use our short form to request a valuation of your property.
Request a Valuation
