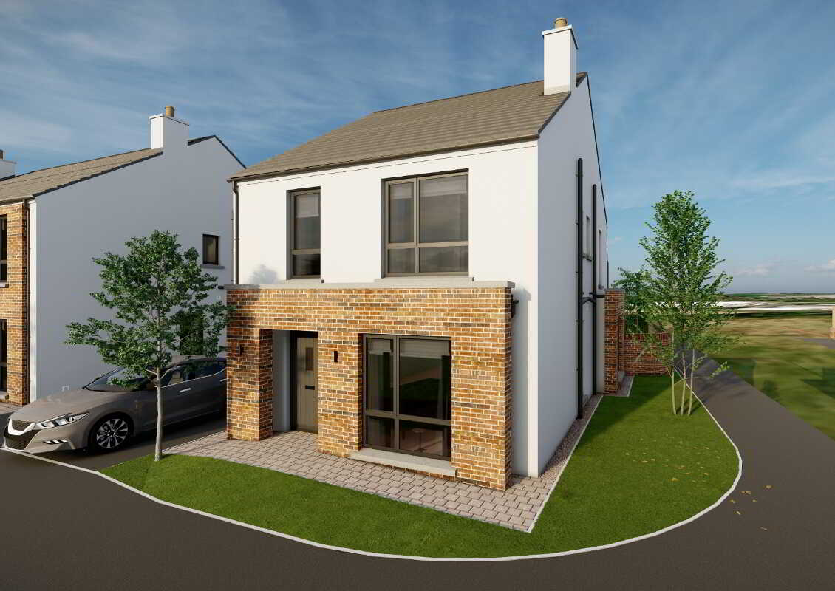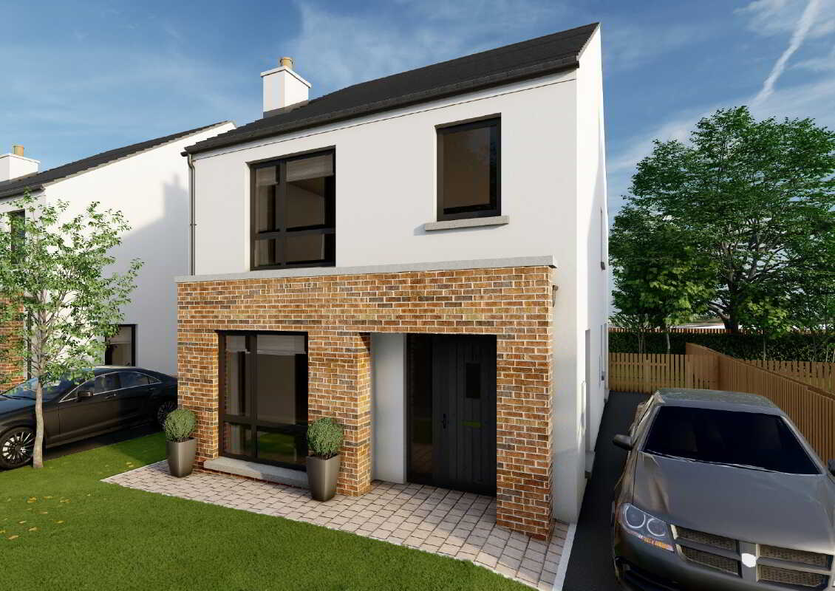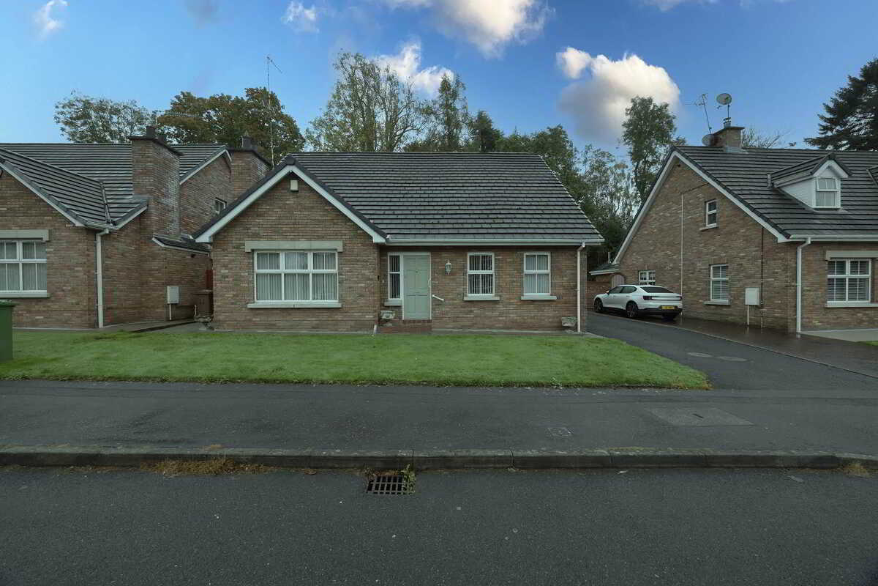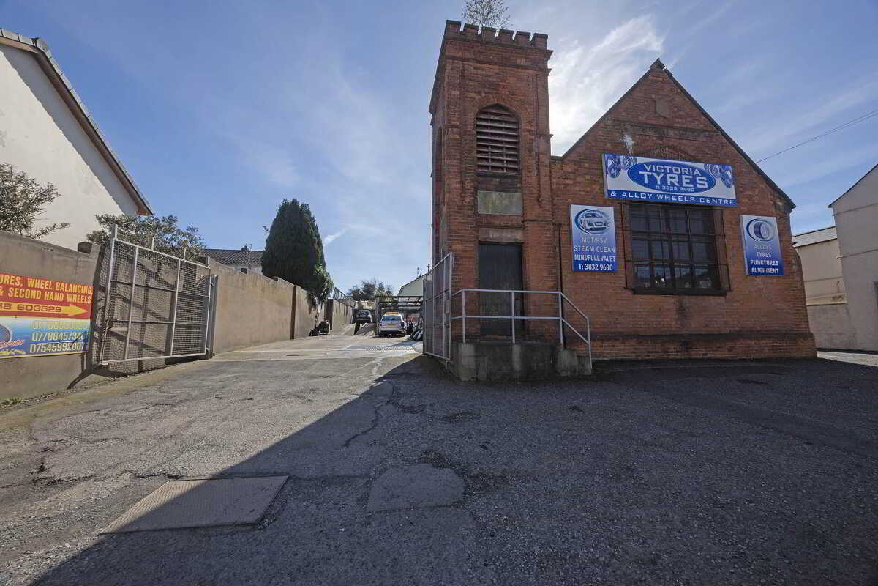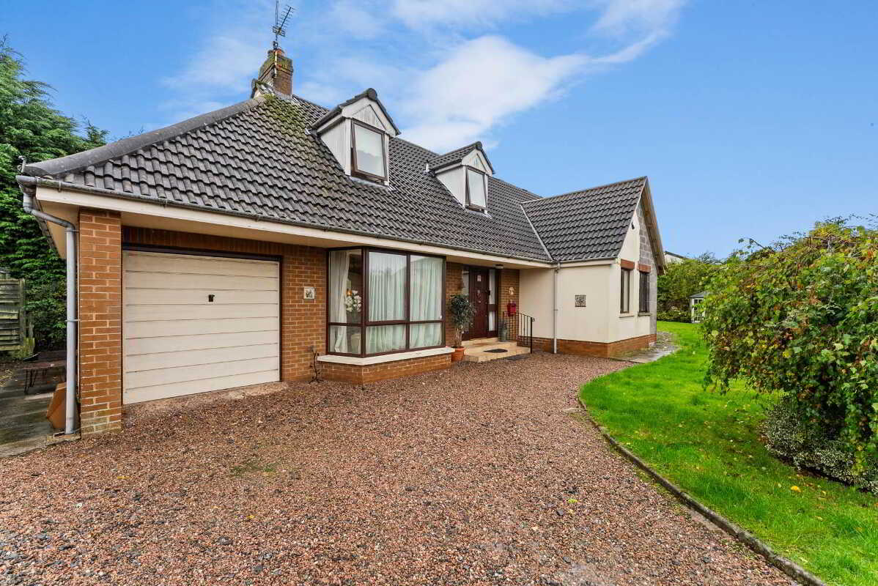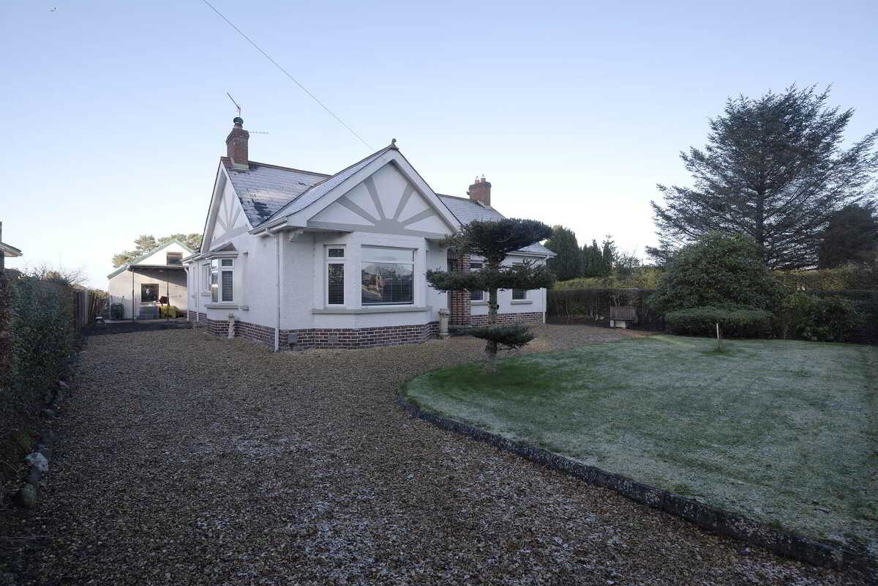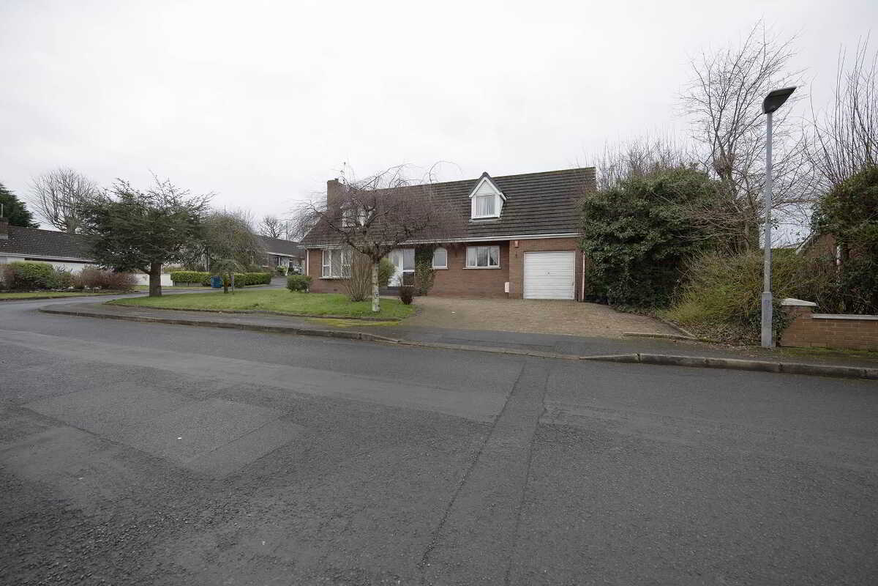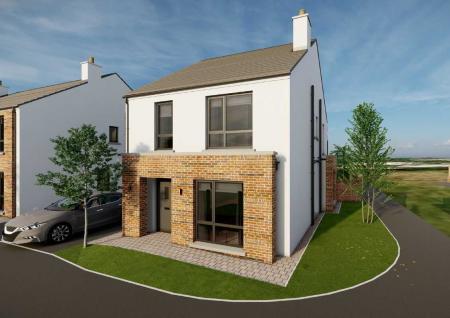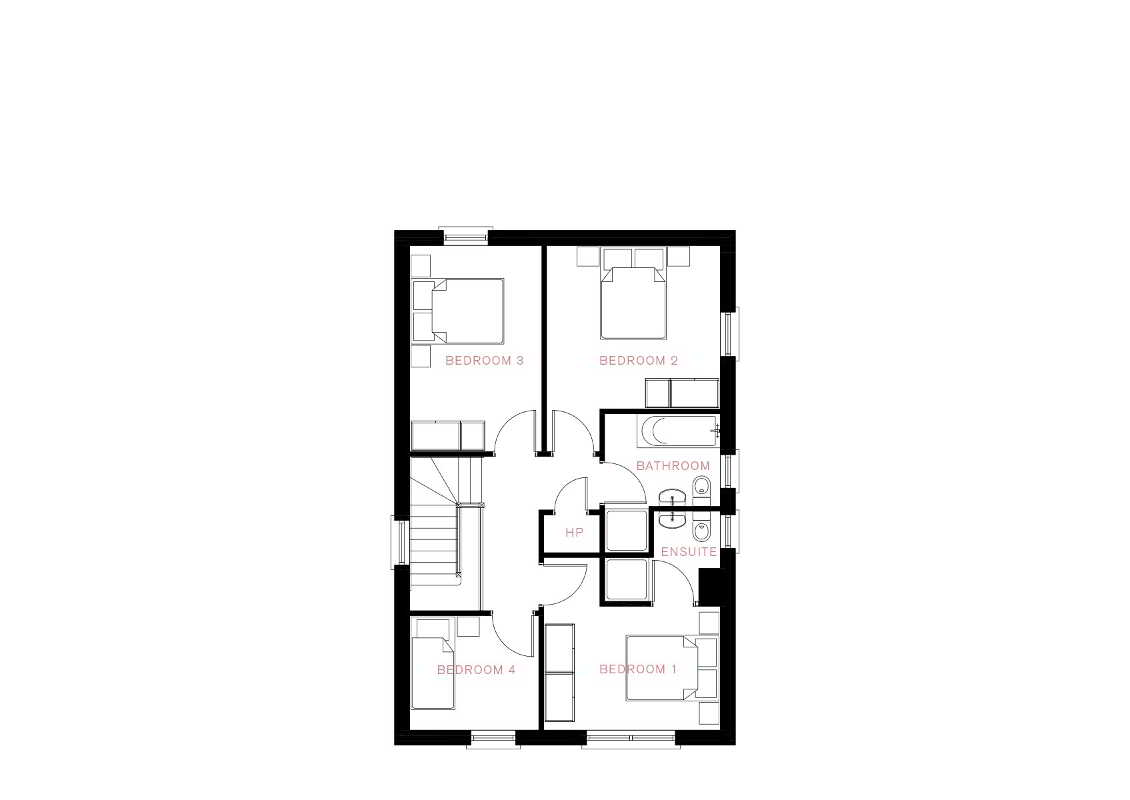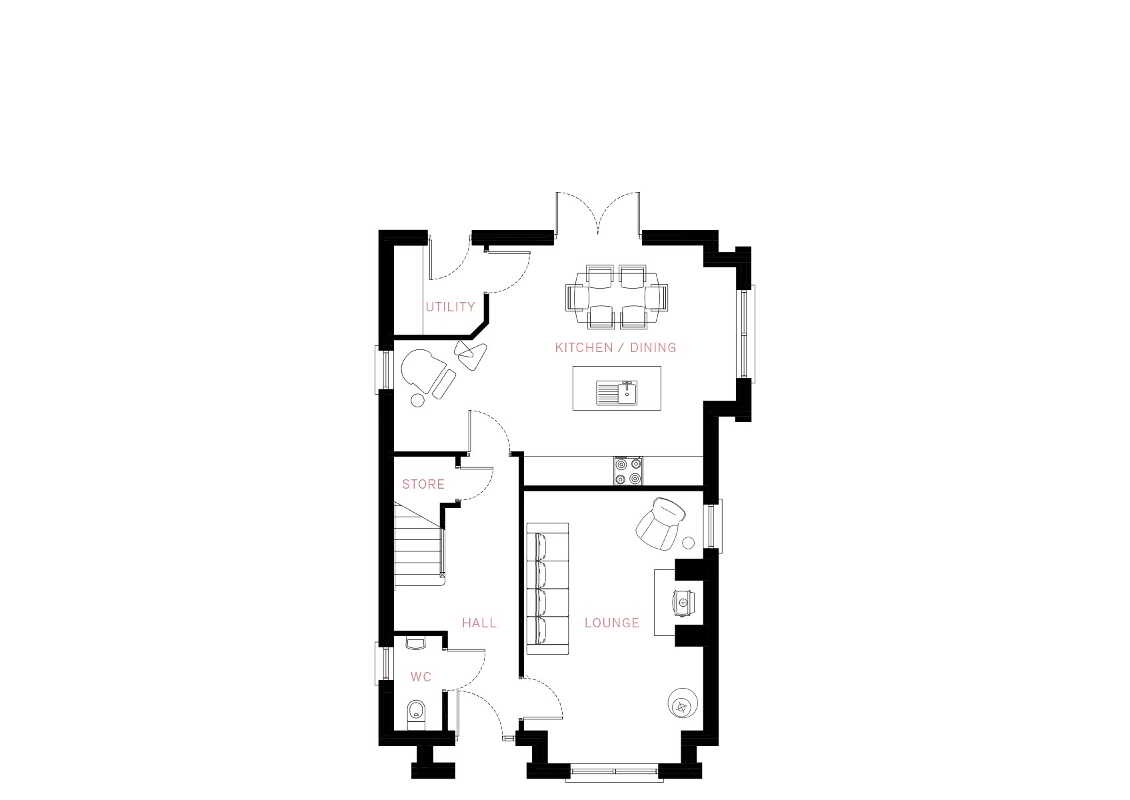4 Bedroom Detached House for sale in Lurgan
SPECIFICATION:
Kitchens & Utility Rooms
- High quality units with choice of soft close drawer, door styles and colours.
- Choice of worktop and handle
- Integrated appliances to include gas hob, electric oven, extractor hood, fridge/freezer and dishwasher
- Integrated washing machine in kitchen where there is no utility room
- LED lighting to underside of kitchen units
- Recessed LED down lighters to kitchen ceiling
- Plumbing and electric supply for washing machine in utility room
Internal Features
- Internal décor, walls and ceilings painted 1 colour from palette of colours
- Multi fuel Stove with hearth
- Mains supply smoke, heat and Carbon Monoxide detectors
- Moulded skirting and architraves
- Painted internal doors with chrome ironmongery
- Comprehensive range of electrical sockets, switches, TV and telephone points
- Wiring for fibre optic internet to property
- Wiring for future satellite point
- Natural gas central heating with zoned heating and a highly energy efficient gas boiler
- Pressurised hot water system
- Integral Alarm System
- High thermal insulation and energy efficiency rating
Bathrooms, En-suites & WC’s
- Contemporary white sanitary ware with chrome fittings
- Thermostatically controlled Shower over bath with screen door where applicable
- Separate shower enclosure with thermostatically controlled shower where applicable
- Heated chrome towel radiator to main bathroom and ensuite
- LED recessed downlighters to main bathroom and ensuite
Floor Coverings & Tiling
- Ceramic wall tiling between kitchen units
- Porcelain tiled floor to kitchen/dining area, utility, hall, bathroom, en-suite and WC
- Full height porcelain wall tiles to shower enclosure
- Porcelain wall tiles to wet areas, at bath and sinks
- Carpets with underfelt to lounge, bedrooms, stairs and landing
External Features
- Soft landscaping to front gardens (where applicable) in keeping with other houses in the development. Planting to be carried out Spring/Summer (Weather dependant)Timber frame construction
- Rear gardens rotovated and seeded in planting season (weather permitting)
- Bitmac driveway
- uPVC double glazed windows with lockable system
- Composite front doors with painted finish
- Outside water tap Boundary fencing to side and rear of gardens
- Feature external lighting to front and rear doors
- 10 year NHBC structural warranty
Ground Floor
Lounge 18’3” x 12’0” 5.57 x 3.66m
Kitchen/Dining 23’0” x 16’2” 7.01 x 4.93m
Utility — —
WC — —
First Floor
Bedroom 1 11’9” x 11’7” 3.58 x 3.53m
Ensuite — —
Bedroom 2 13’10” x 11’7” 4.21 x 3.53m
Bedroom 3 13’10” x 8’10” 4.21 x 2.69m
Bedroom 4 8’8” x 7’8” 2.64 x 2.33m
Bathroom — —
Property Ref: 736298_944928
Similar Properties
** The Seaforde, Ballynamoney View, Craigavon, Lurgan
4 Bedroom Detached House | £257,500
10 Woodville Gate, Lurgan, Craigavon
3 Bedroom Bungalow | Offers in excess of £250,000
133 Victoria Street, Lurgan, Craigavon
Not Specified | £250,000
3 Bedroom Chalet | Offers in excess of £275,000
56 Antrim Road, Lurgan, Craigavon
3 Bedroom Bungalow | Offers in excess of £280,000
3 Bedroom Chalet | £285,000
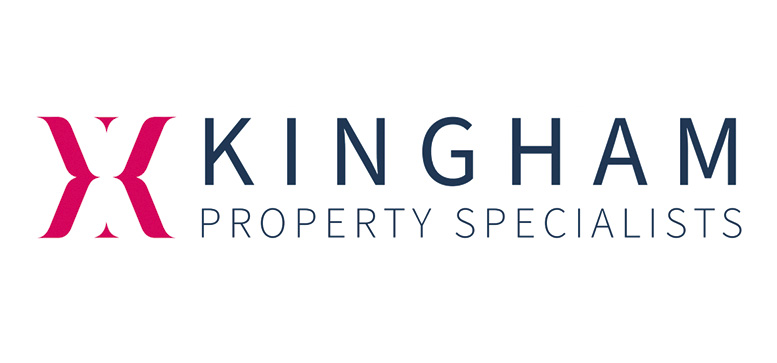
Kingham Property Specialists (Lurgan)
41 North Street, Lurgan, County Armagh, BT67 9AG
How much is your home worth?
Use our short form to request a valuation of your property.
Request a Valuation
