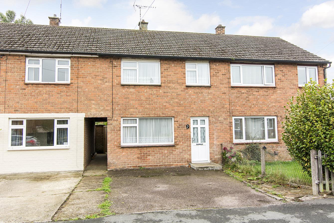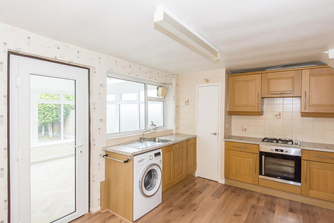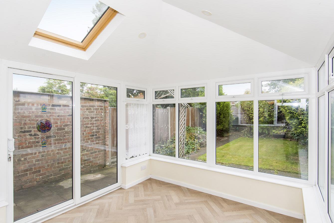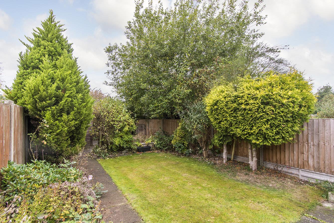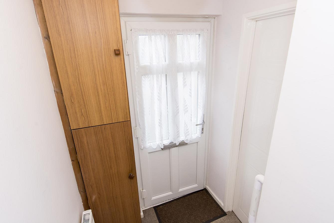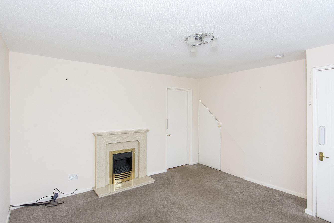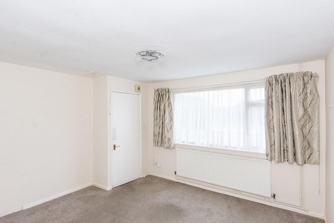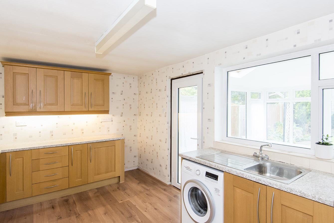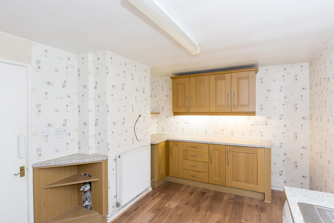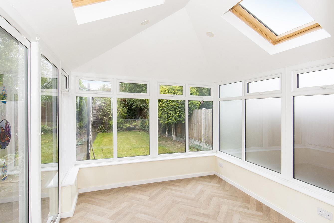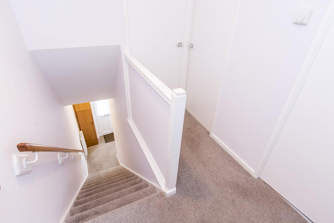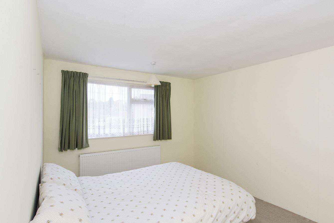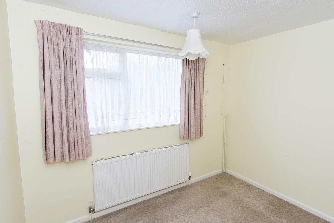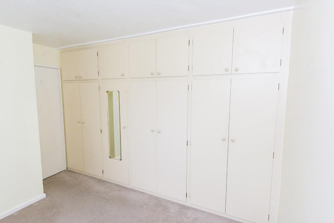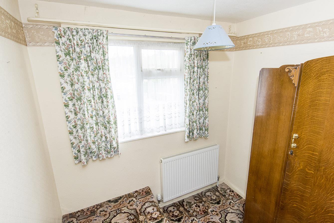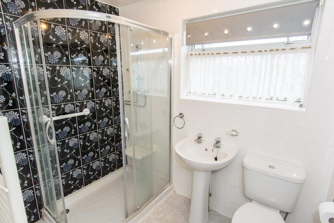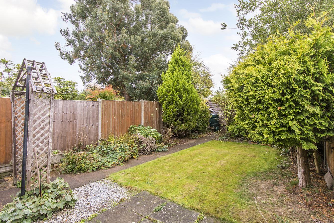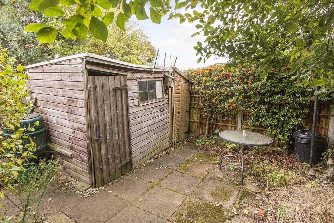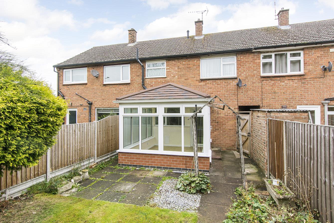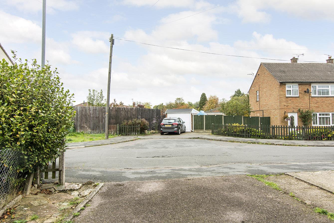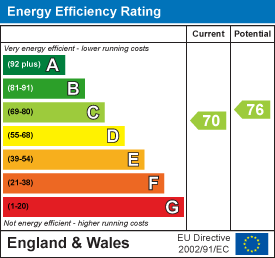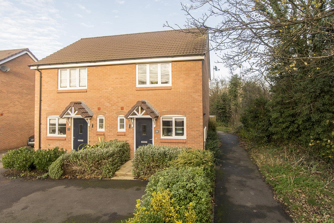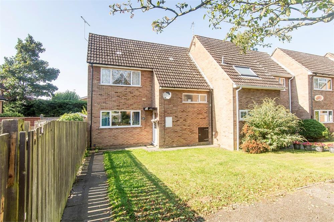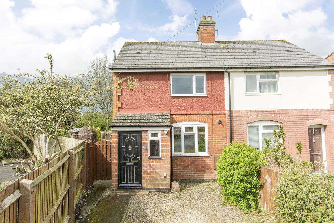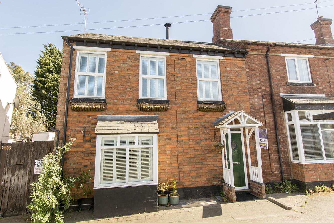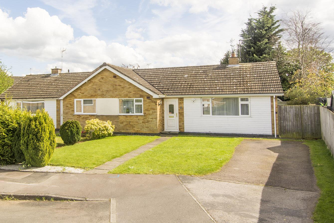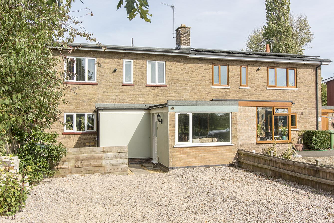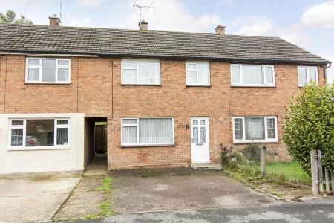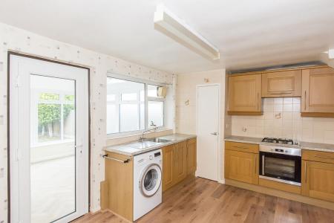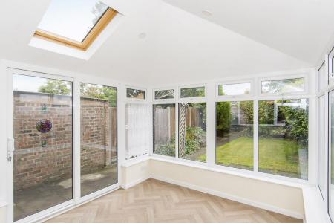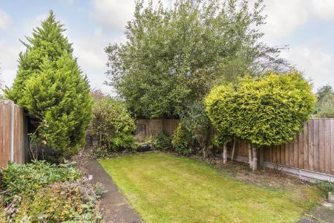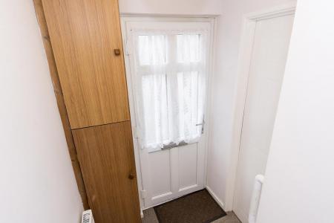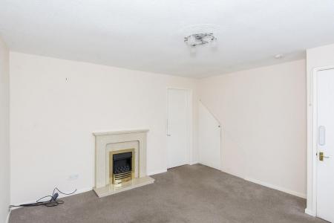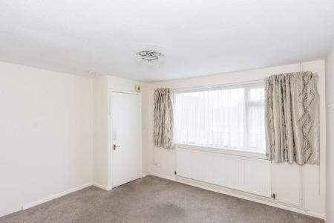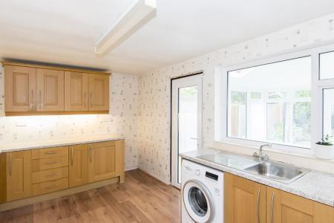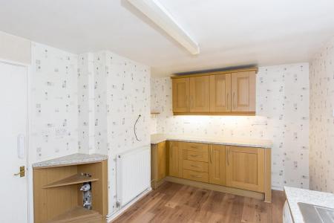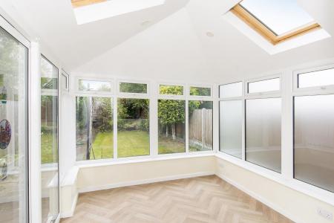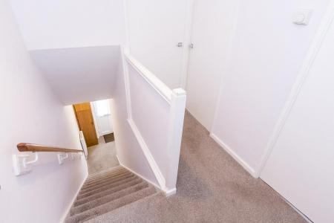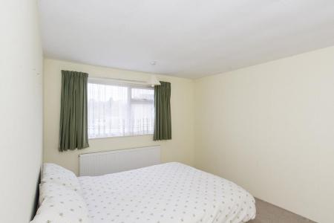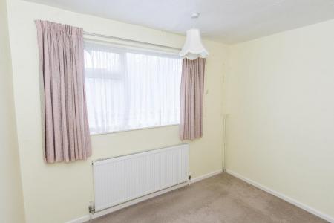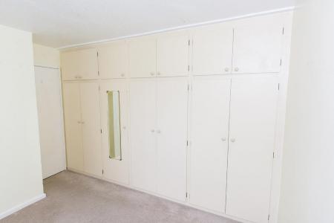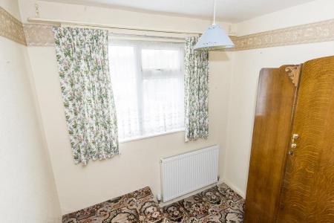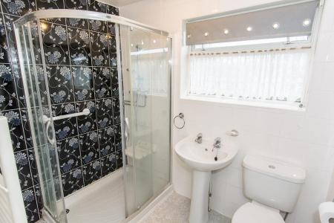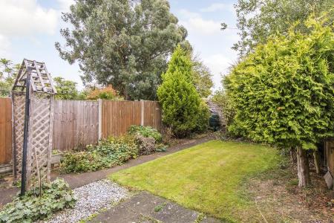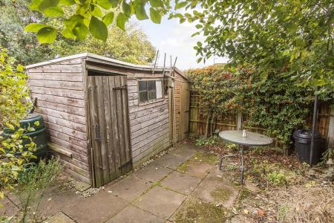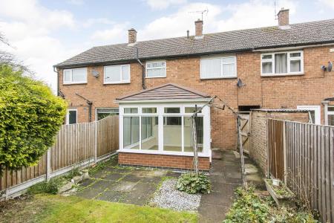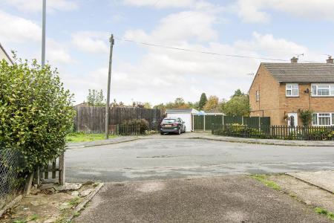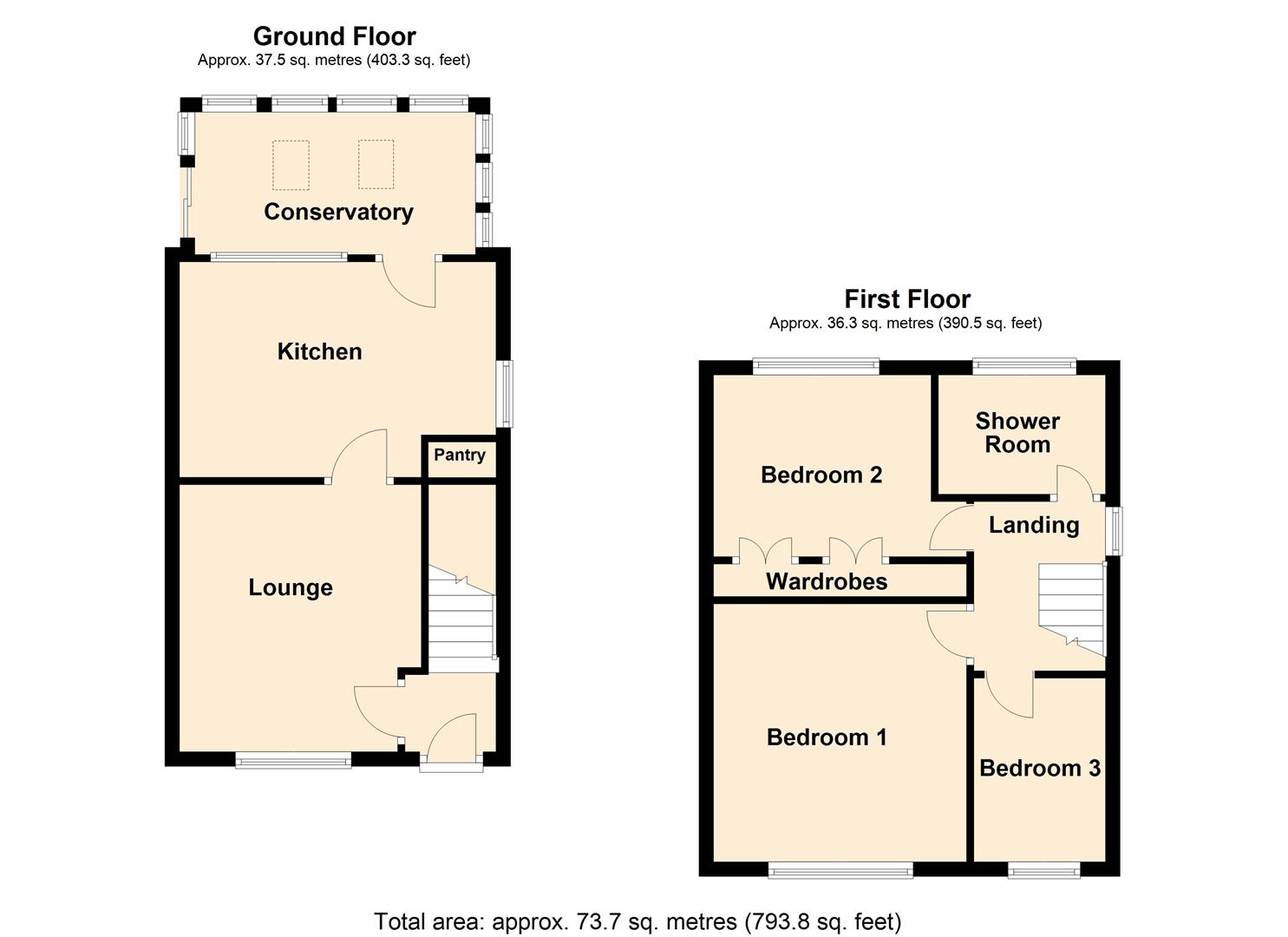- Three bedroom end terraced
- Hall
- Lounge
- Fitted breakfast kitchen
- Sunroom with insulated roof
- Two double bedrooms & one single
- Enclosed garden
- Off road parking to the front
- Could be extended subject to planning approval.
- No upward chain
3 Bedroom Terraced House for sale in Lutterworth
Situated on Orchard Road in Lutterworth, this delightful three-bedroom mid-terraced house presents an excellent opportunity for families and first-time buyers alike. Its prime location ensures easy access to local schools and the bustling town centre, making it a convenient choice for everyday living. Upon entering, you are welcomed by a hall that leads into a comfortable lounge, featuring a lovely fireplace that adds a touch of warmth and character to the home. The heart of the property is undoubtedly the breakfast kitchen, which boasts elegant oak cabinets and modern appliances. This inviting space seamlessly flows into a sun room, enhanced by an insulated roof and adorned with French doors that open directly into the garden, creating a perfect setting for relaxation and entertaining. The first floor comprises two generously sized double bedrooms, one of which is equipped with fitted wardrobes, alongside a single bedroom. A recently fitted shower room completes the upper level, offering contemporary facilities for the household. The garden is a true highlight, providing a private retreat with a predominantly lawned area complemented by two paved patio seating spots, ideal for enjoying the outdoors. To the front of the property, a drive offers convenient parking, adding to the practicality of this charming home. Offered with no upward chain, this property is ready for you to move in and make it your own. Don't miss the chance to view this lovely home in a sought-after location.
Hall - 1.42m x 1.14m (4'8" x 3'9") - Enter the property via a UPVC front door, to where you will find the stairs rising to the first floor. A radiator.
Lounge - 3.33m x 3.94m (10'11" x 12'11") - This cozy lounge a window to the front aspect, boasting an abundance of natural light to flow into this room. The space is benefits from a fireplace housing a gas fire and a radiator - a great addition for these cozy months.
Lounge (Photo Two) -
Breakfast Kitchen - 4.80m x 2.95m (15'9" x 9'8") - Fitted with a wide range of modern oak cabinets and work surfaces over, the kitchen briefly comprises of; a stainless steel sink with mixer taps over, a built under oven with a gas hob and extractor fan. An integrated freezer and space for a washing machine. The kitchen also benefits from a pantry and a radiator.
Breakfast Kitchen (Photo Two) -
Sunroom - The conservatory has an insulated roof and two Velux roofline windows. There are sliding patio doors to the garden. Luxury vinyl flooring throughout. and power sockets.
Landing - The landing gives access to all the bedrooms and the shower room.The boarded loft is accessed via a pull down ladder and has light.
Bedroom One - 3.10m x 3.78m (10'2" x 12'5") - A double bedroom with a window to the front and a radiator.
Bedroom Two - 3.00m x 3.05m (9'10" x 10') - A double bedroom with a window to the rear aspect and a radiator.
Bedroom Two (Photo Two) -
Bedroom Three - 2.21m x 2.92m (7'3" x 9'7") - A single bedroom with a window to the front and a radiator.
Shower Room - 1.65m x 2.31m (5'5" x 7'7") - The shower room briefly comprises of a low-level W/C, a pedestal hand wash basin, a corner shower cubicle and a heated towel rail. Ceramic wall tiles and vinyl flooring throughout. An opaque window to the rear.
Garden - A private garden, mainly laid to lawn with well stocked shrub borders surrounding. There is a paved patio area towards the top and also adjacent to the rear of the property. The property also benefits from a timber garden shed - well suited for outside storage. There is also gated access to the front.
Garden (Photo Two) -
Outside & Parking - To the front you will find a drive which provides a parking space, there is also adequate parking on the street.
Rear Aspect Photo -
Property Ref: 777588_34250497
Similar Properties
Fairway Meadows, Ullesthorpe, Lutterworth
2 Bedroom Semi-Detached House | £230,000
Situated in the charming village of Ullesthorpe, Fairway Meadows presents a delightful opportunity to acquire a semi-det...
2 Bedroom End of Terrace House | £220,000
Situated in the desirable area of Canada Fields, Lutterworth, this end-terrace house offers a delightful living experien...
2 Bedroom Semi-Detached House | £210,000
Situated on a generous corner plot on Spencer Road in the charming town of Lutterworth, this delightful two-bedroom semi...
3 Bedroom Cottage | £249,000
Situated on Market Street in the popular market town of Lutterworth, this delightful three-bedroom semi-detached cottage...
2 Bedroom Semi-Detached Bungalow | £250,000
A fabulous opportunity has arisen to acquire this two bedroom semi-detached bungalow that is situated at the end of a qu...
Mere Road, Upper Bruntingthorpe, Lutterworth
3 Bedroom Terraced House | £250,000
Situated in the tranquil village of Upper Bruntingthorpe, this three-bedroom mid-terrace house on Mere Road offers a del...

Adams & Jones Estate Agents (Lutterworth)
Lutterworth, Leicestershire, LE17 4AP
How much is your home worth?
Use our short form to request a valuation of your property.
Request a Valuation
