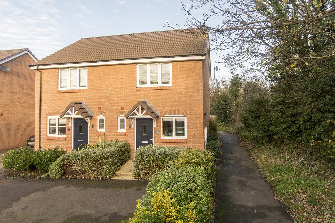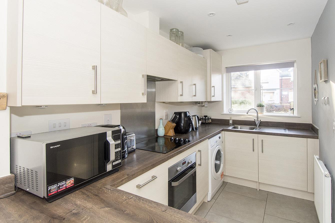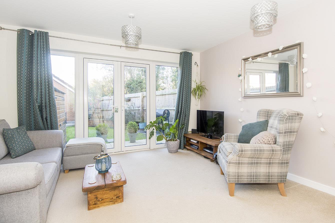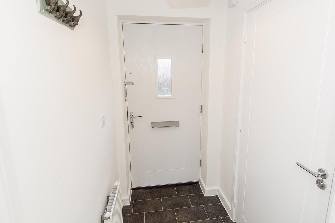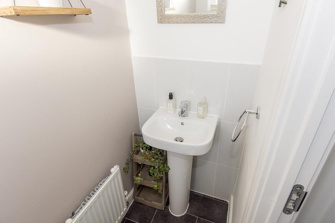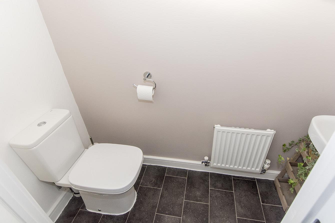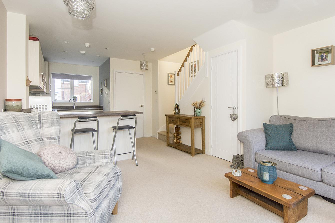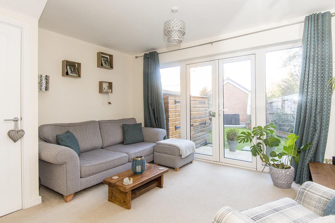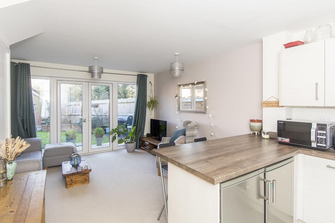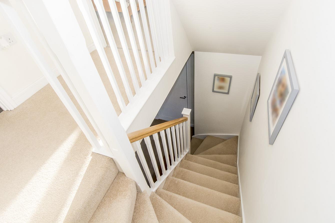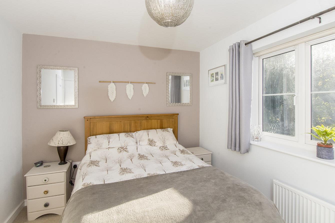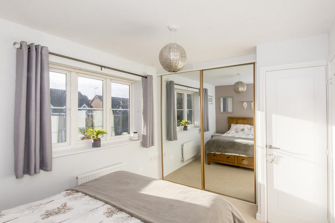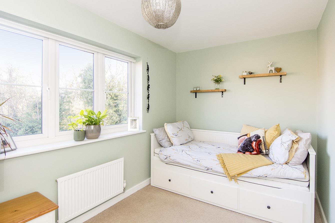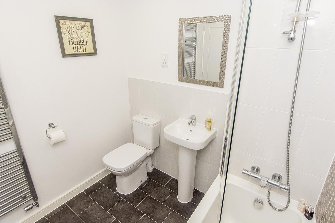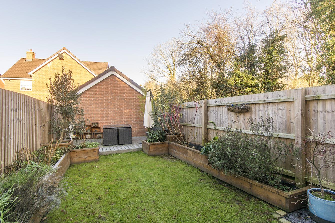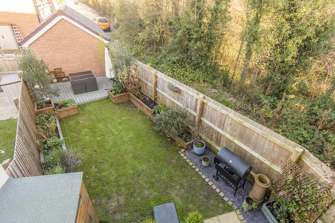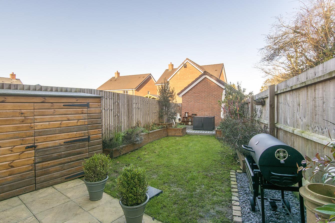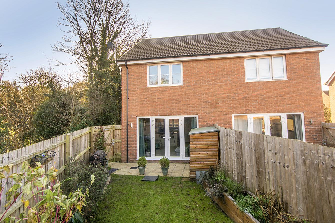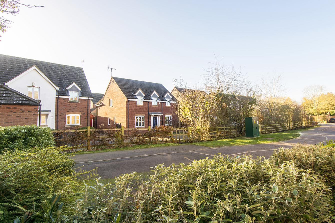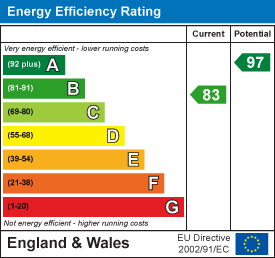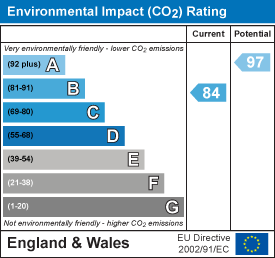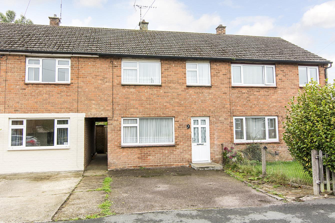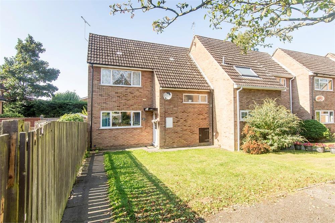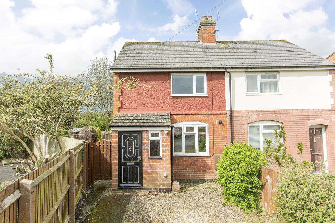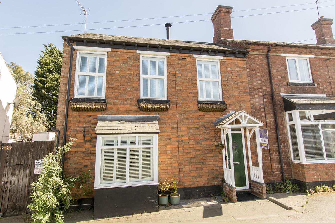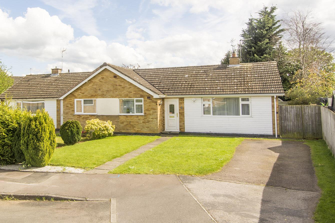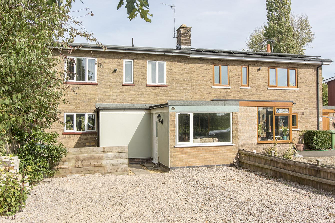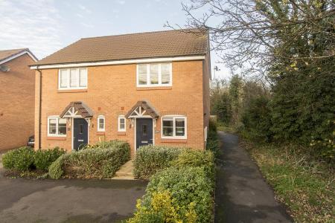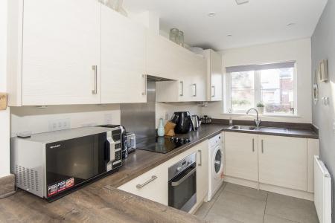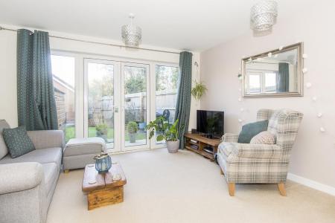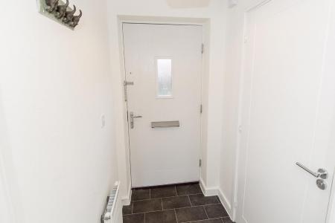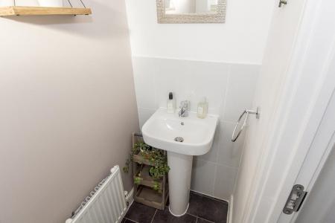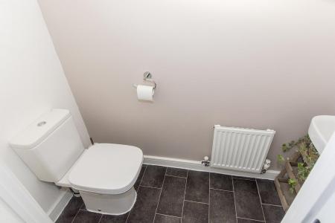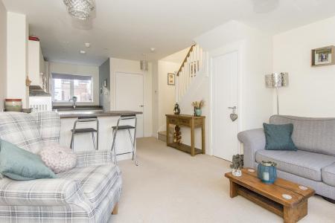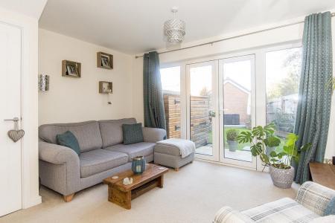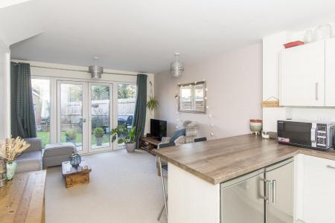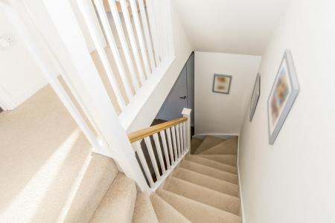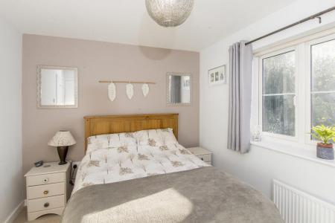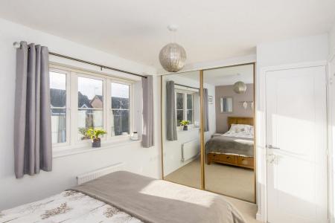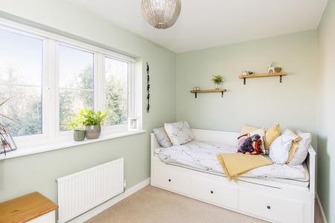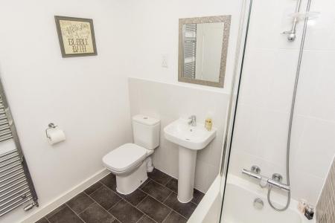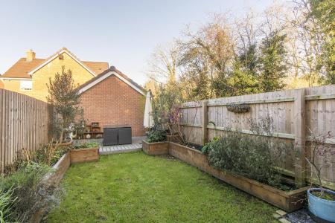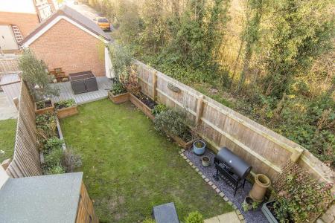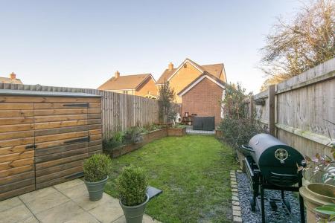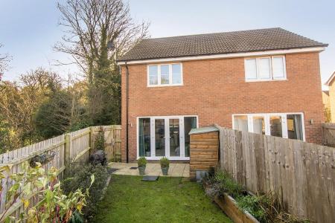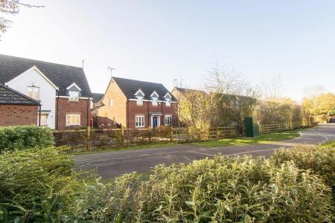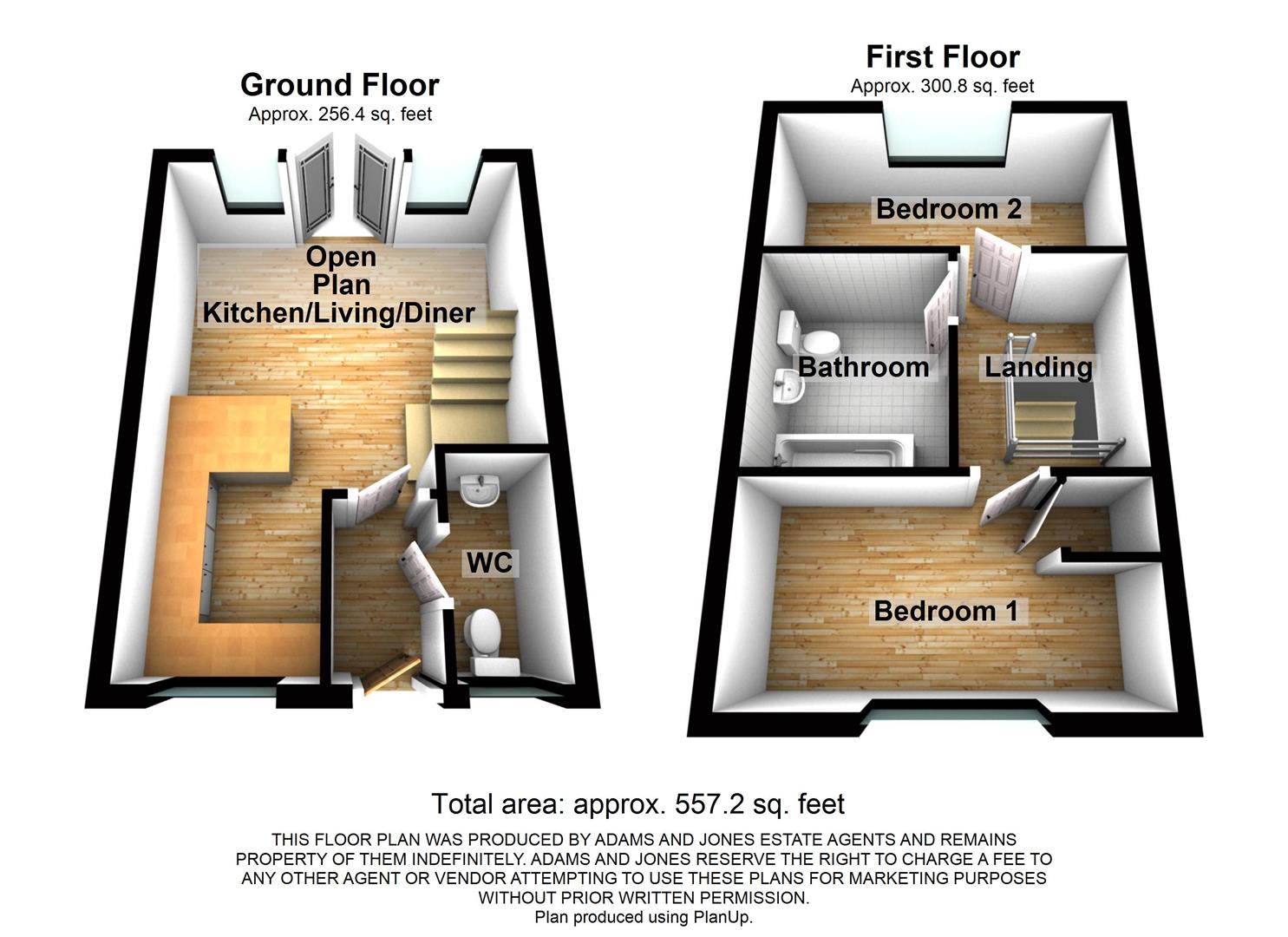- Two double bedroom semi-detached
- Fitted Kitchen
- Breakfast Bar Seating
- Cloakroom WC
- Open Plan Lounge Diner
- Private Garden
- Bathroom
- Two parking spaces
- Village Location
- Tucked away postion
2 Bedroom Semi-Detached House for sale in Ullesthorpe
Situated in the charming village of Ullesthorpe, Fairway Meadows presents a delightful opportunity to acquire a semi-detached house that perfectly balances comfort and convenience. This two-bedroom property is ideally situated in a quiet location, offering picturesque views over the nearby golf course and easy access to scenic countryside walks. Upon entering, you are welcomed by a spacious entrance hall that leads to a well-appointed cloakroom. The fitted kitchen is designed for practicality and opens seamlessly into an open-plan living and dining area, creating an inviting space for both relaxation and entertaining. The two generously sized double bedrooms provide ample accommodation, complemented by a bathroom featuring a shower over the bath, ensuring both comfort and functionality. Externally, the property boasts two designated parking spaces, a front garden that enhances its curb appeal, and a fully enclosed rear garden, perfect for outdoor enjoyment and privacy. With no upward chain, this home is ready for you to move in and make it your own. This semi-detached house in Fairway Meadows is an excellent choice for those seeking a peaceful village lifestyle while remaining close to local amenities. Whether you are a first-time buyer, a small family, or looking to downsize, this property offers a wonderful opportunity to enjoy the best of both countryside living and community life.
Entrance Hall - 1.78m x 1.14m (5'10 x 3'9) - Step into this lovely home via a composite front door where you will find ample room to hang all of your outdoor coats.
Cloakroom Wc - 1.96m x 0.61m (6'5 x 2'73) - Fitted with a low flush WC and hand wash basin. There is an obscure glazed window to the front aspect, spotlights and luxury vinyl flooring.
Cloakroom Wc (Photo Two) -
Kitchen - 3.15m x 2.11m (10'4 x 6'11) - Having a selection of modern base and wall units with a composite worktop. Electric hob with extractor over. Zanussi single fan assisted oven. Stainless steel sink with drainer. Space and plumbing for washing machine and dishwasher. Space for under counter freestanding fridge and freezer. Breakfast bar. Radiator. UPVC double glazed window to front aspect. Ceramic tiled flooring. Wall mounted 'Ideal' combination boiler set into a cabinet.
Open Plan Living Diner - 3.78m x 4.14m (12'5 x 13'7) - This spacious open plan living diner has UPVC double doors that open on to rear garden and the stairs lead to the first floor accommodation having a useful storage cupboard.
Open Plan Living Diner (Photo Two) -
Landing - Communicating doors to the first floor accommodation and a loft hatch gives access to the roof space.
Bedroom One - 4.14m x 2.74m (13'7 x 9'0) - A double bedroom with a UPVC double glazed window to the front aspect, a built in storage cupboard and mirror fronted wardrobes.
Bedroom One (Photo Two) -
Bedroom Two - 4.14m x 2.29m (13'7 x 7'6) - A double bedroom with a UPVC double glazed window to rear aspect having views over the golf course.
Bathroom - 1.91m x 2.06m (6'3 x 6'9) - Comprising: low level WC. Pedestal hand basin. Panelled bath with shower over. Feature tiling to bath area and luxury vinyl flooring. Chrome heated towel rail. Shaving socket.
Garden - This delightful garden has a private feel and has been landscaped to include a paved patio, a lawn with raised shrub borders retained by attractive sleepers and a timber decked seating area at the top of the garden. Gated side access leads to the front and parking spaces.
Garden (Photo Two) -
Garden (Photo Three) -
Rear Aspect Photo -
Outside - The property is situated in a tucked away position and has two parking spaces and gated access into the garden. There are many country walks on your doorstep and the village has a local shop with a post office, two pubs ,a family run butcher, hairdressers and a doctors surgery. The Best Western Ullesthorpe Court Hotel & Golf Club is close by and also has its own gym, swimming pool & restaurant .
Property Ref: 777588_34239673
Similar Properties
3 Bedroom Terraced House | £230,000
Situated on Orchard Road in Lutterworth, this delightful three-bedroom mid-terraced house presents an excellent opportun...
2 Bedroom End of Terrace House | £220,000
Situated in the desirable area of Canada Fields, Lutterworth, this end-terrace house offers a delightful living experien...
2 Bedroom Semi-Detached House | £210,000
Situated on a generous corner plot on Spencer Road in the charming town of Lutterworth, this delightful two-bedroom semi...
3 Bedroom Cottage | £249,000
Situated on Market Street in the popular market town of Lutterworth, this delightful three-bedroom semi-detached cottage...
2 Bedroom Semi-Detached Bungalow | £250,000
A fabulous opportunity has arisen to acquire this two bedroom semi-detached bungalow that is situated at the end of a qu...
Mere Road, Upper Bruntingthorpe, Lutterworth
3 Bedroom Terraced House | £250,000
Situated in the tranquil village of Upper Bruntingthorpe, this three-bedroom mid-terrace house on Mere Road offers a del...

Adams & Jones Estate Agents (Lutterworth)
Lutterworth, Leicestershire, LE17 4AP
How much is your home worth?
Use our short form to request a valuation of your property.
Request a Valuation
