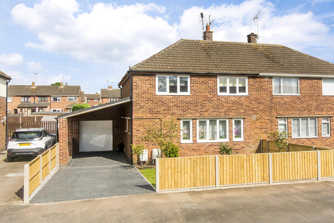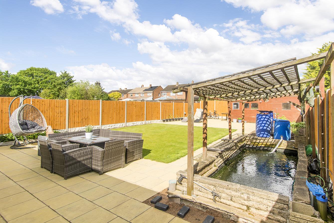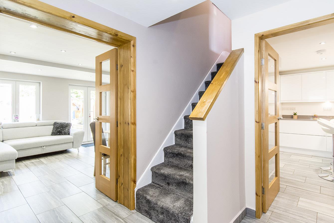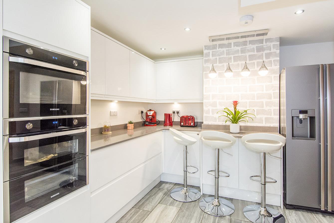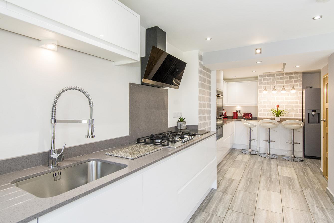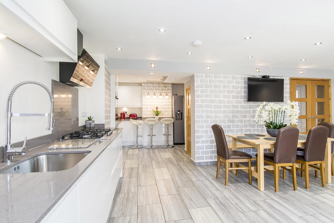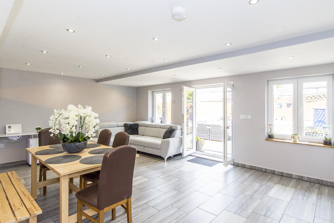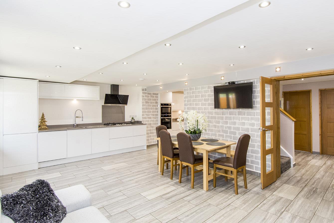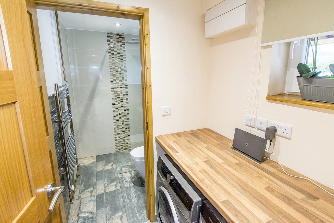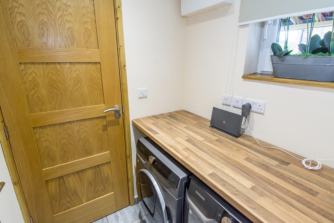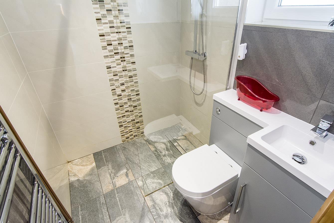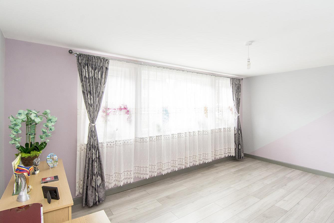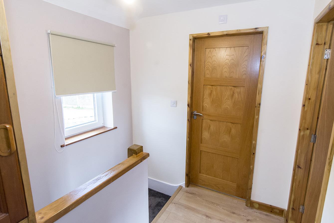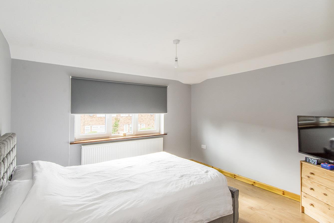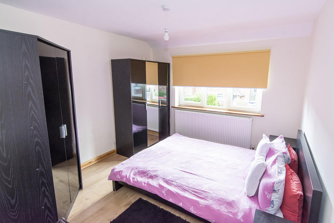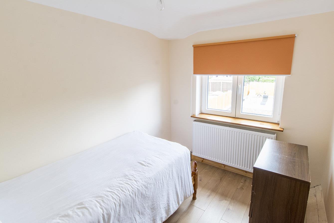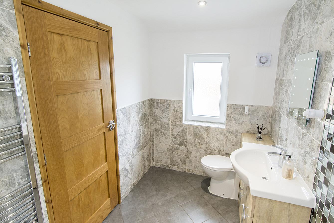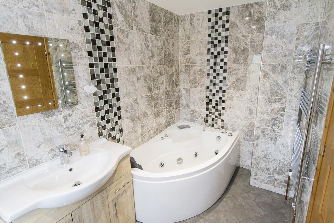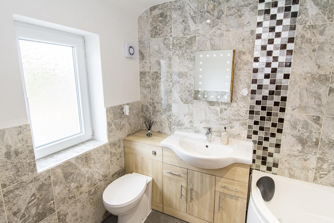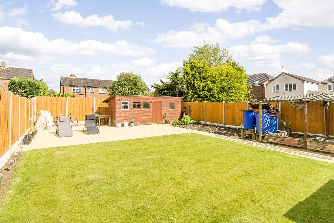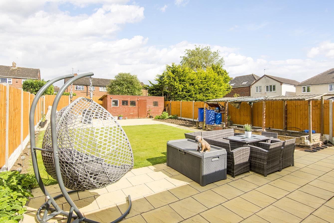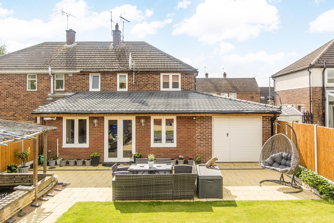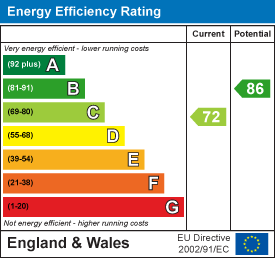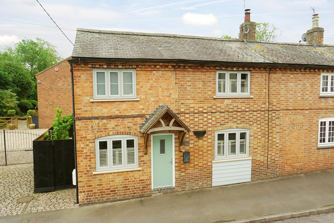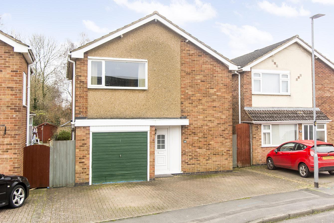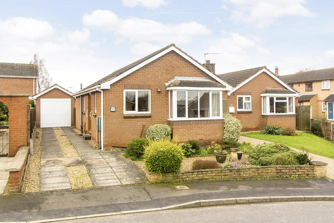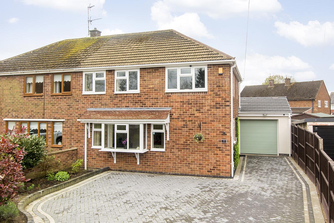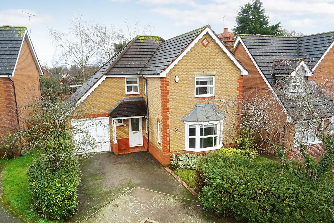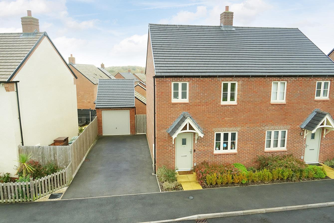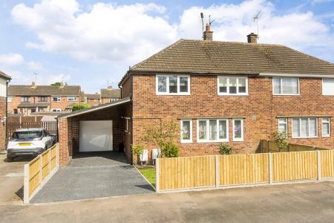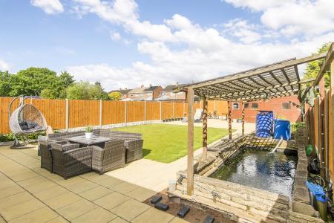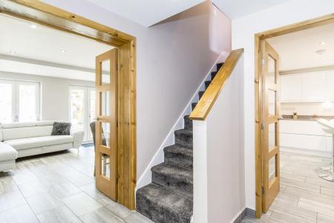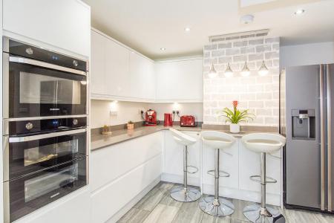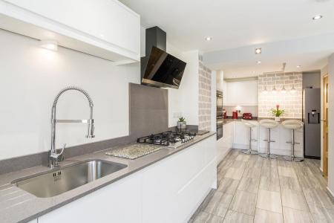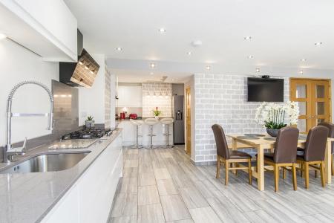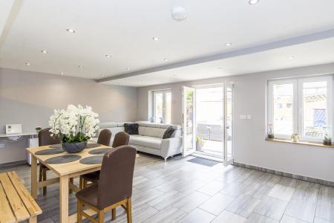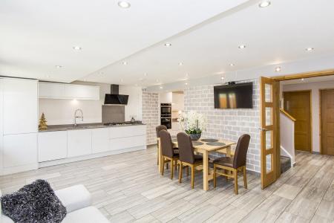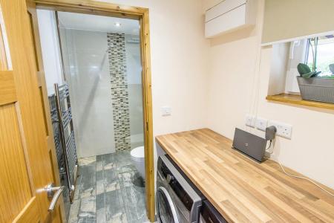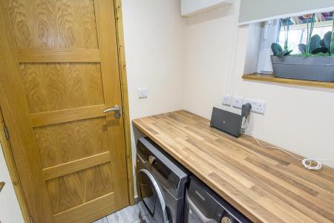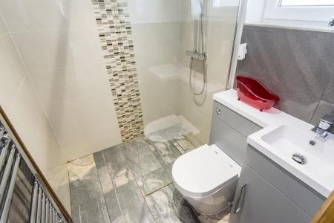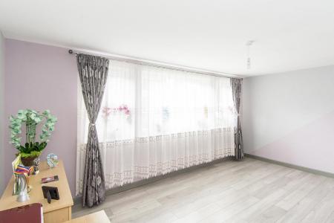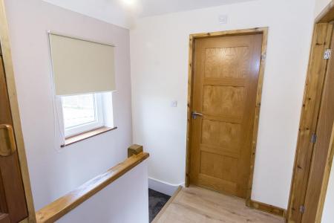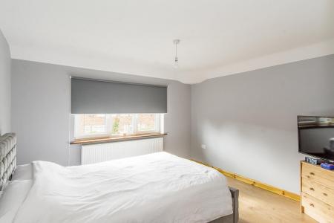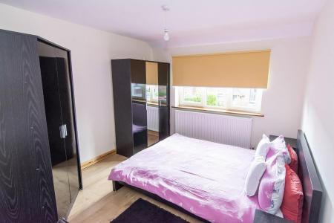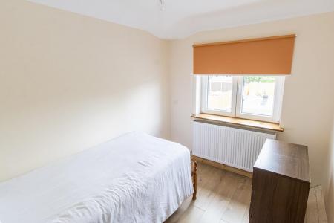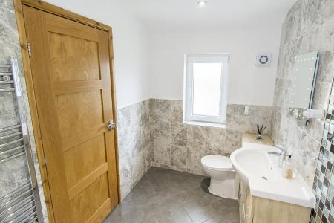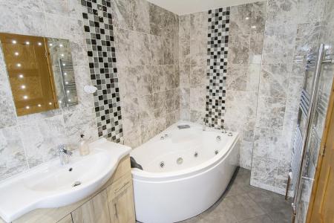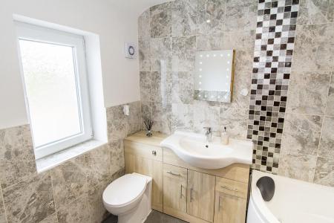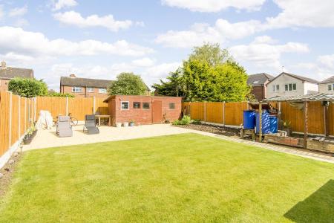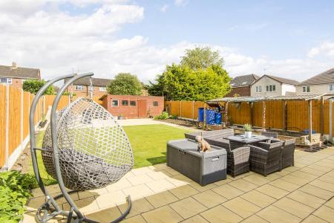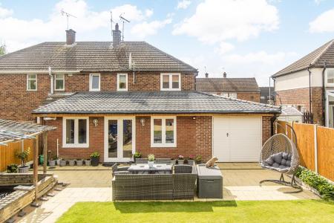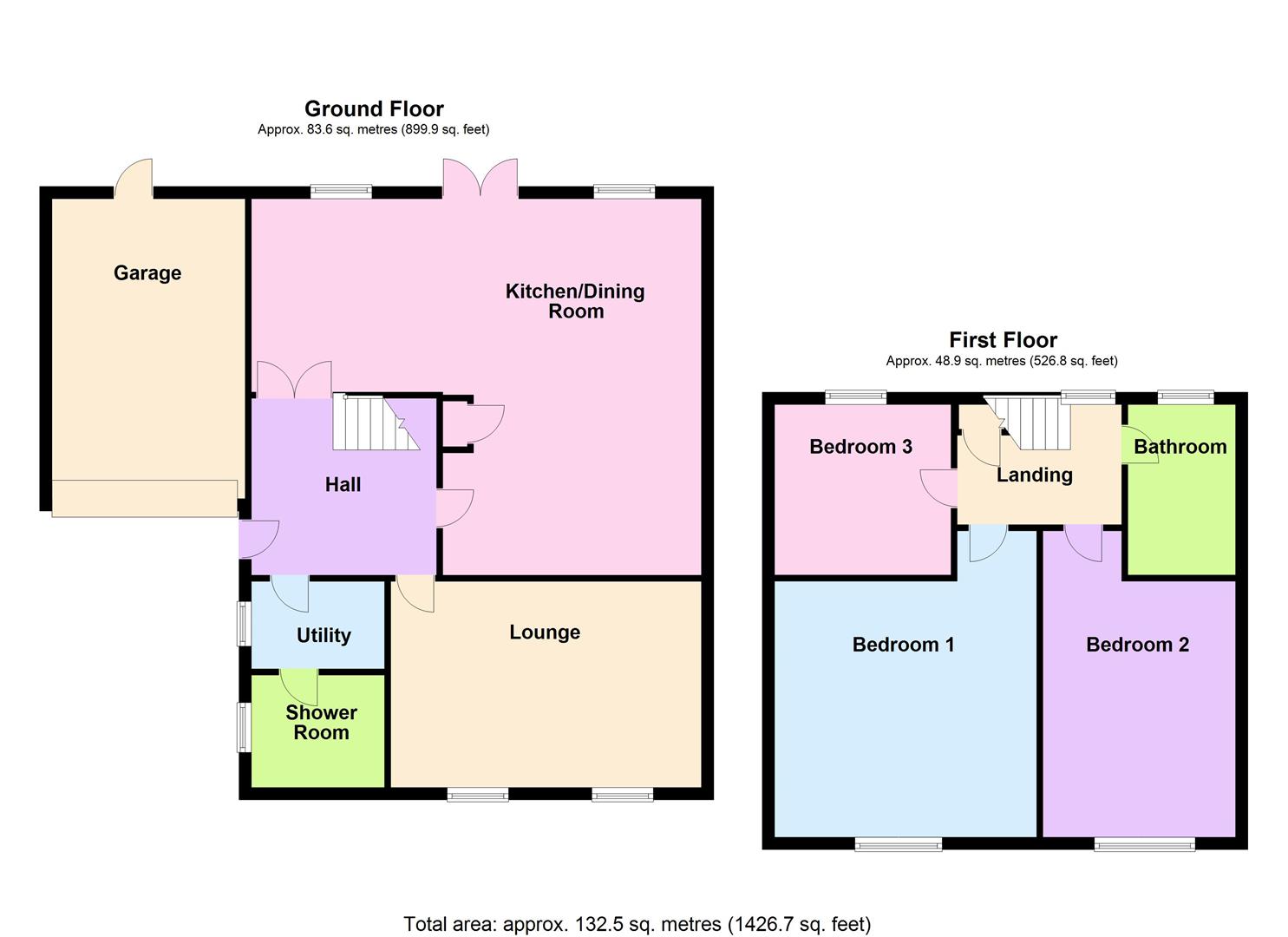- Three bedroom semi-detached
- Extended and completely renovated to a high standard
- New open-plan family dining kitchen
- New utility room & ground floor shower room
- Three generous bedrooms
- New family bathroom
- Large sunny garden
- Single garage with electric roller door
- New Block paved driveway
- no upward chain.
3 Bedroom Semi-Detached House for sale in Lutterworth
Adams & Jones are delighted to offer for sale this beautiful three bedroom semi-detached home which has been totally modernised and extended by the current owners to a high standard throughout to include underfloor heating to the ground floor. They have created a stunning open-plan family dining kitchen which opens into the rear garden and is the perfect space to entertain. The accommodation comprises: Entrance hall, laundry room, shower room/ WC, lounge and family dining kitchen with appliances. On the first floor there are two double bedrooms, one single bedroom and a newly fitted bathroom. Outside you will find a generous rear garden, a single garage with an electric roller door to the front and also a door to the rear, a new block paved drive that provides off road parking and leads to the covered carport. Offered with no upward chain early viewing is advised.
Entrance Hall - 2.74m x 2.44m (9' x 8') - Step into this spacious hall via a Upvc double glazed door where you will find ceramic tiled underfloor heating and the stairs rise to the first floor.
Utility Room - 1.47m x 1.24m (4'10" x 4'1") - There is plumbing and space for a washing machine and tumble dryer. Ceramic tiled underfloor heating and a double glazed window to the side.
Shower Room - 1.83m x 1.47m (6' x 4'10") - Fitted with a concealed WC, wash hand basin set onto a vanity unit, large walk-in shower with glass partition screen, chrome heated towel rail and ceramic wall and floor tiles. Opaque double glazed window to the side.
Lounge - 5.05 x 3.35 - Three UPVC double glazed windows to the front. Laminate underfloor heating with its own heating control zone.
Family Kitchen Dining - 7.32m x 6.35m ( 24' x 20'10") - This stunning family dining kitchen is the heart of the home. the kitchen is fitted with a wide range of modern gloss cabinets with quartz surfaces. Stainless steel undermounted sink with mixer taps. built-in oven with gas hob with extractor canopy. Space for an integral dishwasher and there is a recycling bin storage system. There is plumbing and space for an American fridge-freezer. Breakfast bar seating. Walk-in pantry. Ceramic tiled underfloor heating with its own control zone. There is ample room for a full sized dining table and sofas. With dual aspect windows and a set of French doors that open onto the patio this is a perfect living space to entertain friends and family.
(Family Kitchen Dining Photo 2) -
( Family Kitchen Dining Photo 3) -
Landing - UPVC double glazed window and a storage cupboard.
Bedroom 1 - 4.19 x 3.51 - A double bedroom with UPVC double glazed window to front. Radiator and laminate flooring
Bedroom 2 - 4.17 x 3.05 - A double bedroom with a UPVC double glazed window to the front. Radiator and laminate flooring.
Bedroom 3 - 2.92 x 2.87 - A single bedroom with a UPVC double glazed window to the rear. Radiator and laminate flooring.
Bathroom - 2.87 x 1.75 - Fitted with a concealed WC, hand wash basin set onto a vanity unit, corner bath with hand held shower attachment, chrome heated towel rail, ceramic wall and floor tiles. Opaque UPVC double glazed window to the rear.
( Bathroom Photo 2) -
Rear Garden - The generous garden has an extensive paved patio area and is mainly laid to lawn with a variety of plant beds .There is a timber shed , fish pond and access to the garage.
(Rear Garden Photo 2) -
(Rear Aspect Photo) -
Garage - 4.88m x 3.02m (16' x 9'11") - The new garage has an electric roller door to the front and two opening doors to the rear. Power and light is connected. Stainless steel sink unit with hot & cold water supply.
Important information
Property Ref: 777588_33117086
Similar Properties
Bell Street, Claybrooke Magna, Lutterworth
2 Bedroom Cottage | £295,000
A fabulous opportunity has arisen to purchase this beautiful two bedroom period cottage situated in a quiet location in...
3 Bedroom Detached House | £290,000
Adams & Jones are delighted to present for sale this spacious three bedroom detached home which has been improved by the...
2 Bedroom Detached Bungalow | £285,000
Adams & Jones are delighted to offer for sale this lovely two bedroom detached bungalow set in a quiet cul-de-sac positi...
3 Bedroom Semi-Detached House | £299,950
A fabulous opportunity has arisen to acquire this three bedroom semi-detached home which has been completely renovated t...
4 Bedroom Detached House | £300,000
For Sale Via Adam's & Jones Estate Agents powered by Rocket Auctions.Auction end date and time: Wednesday 29th May at 2p...
3 Bedroom Semi-Detached House | £309,950
Adams & Jones are delighted to offer for sale this immaculately presented three bedroom semi-detached home which is situ...

Adams & Jones Estate Agents (Lutterworth)
Lutterworth, Leicestershire, LE17 4AP
How much is your home worth?
Use our short form to request a valuation of your property.
Request a Valuation
