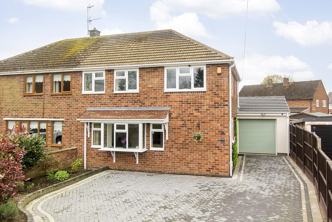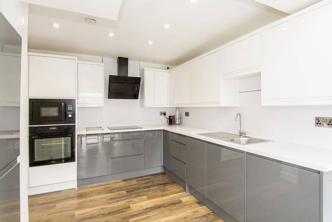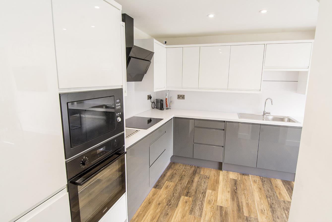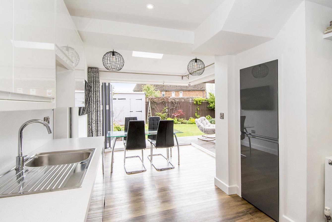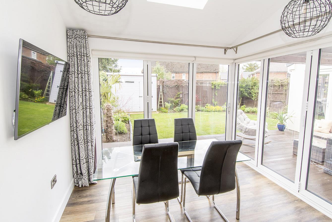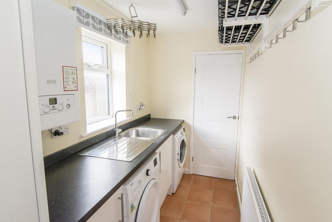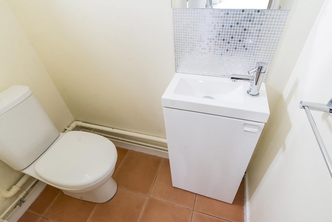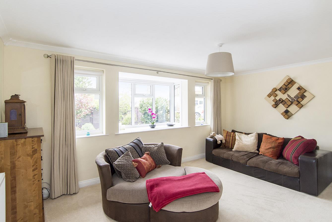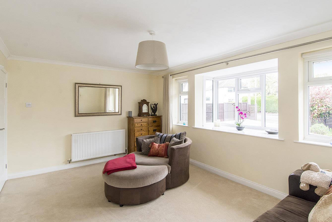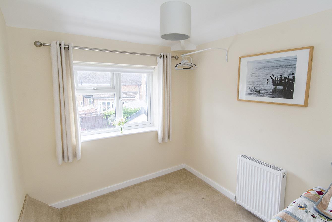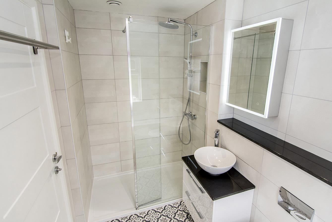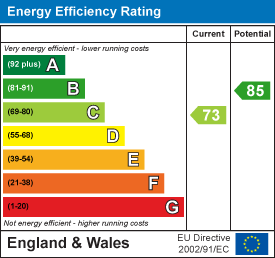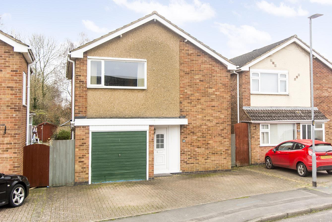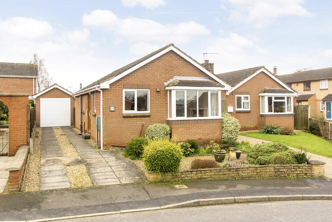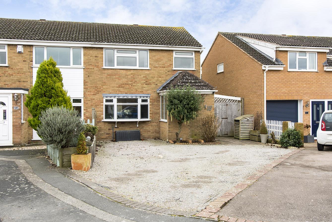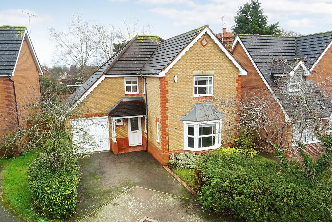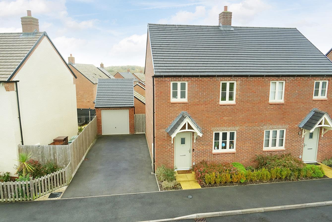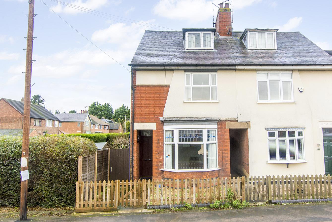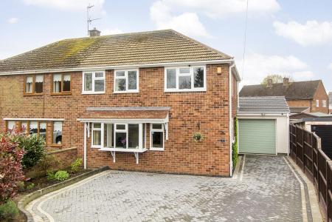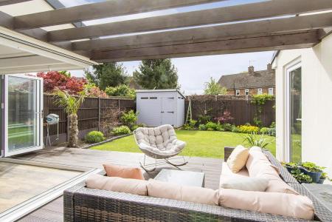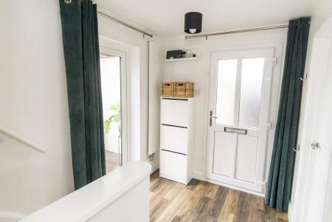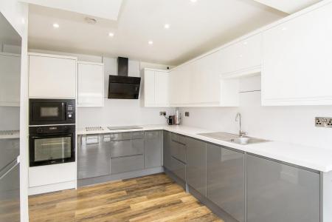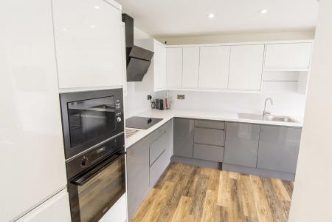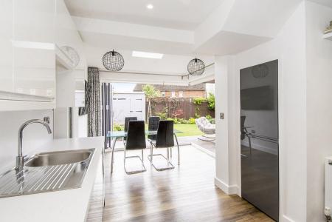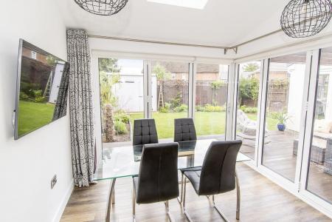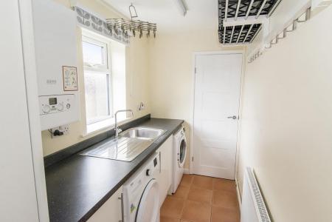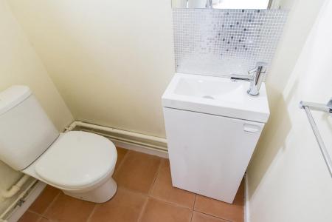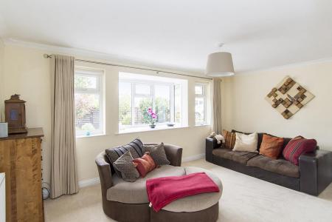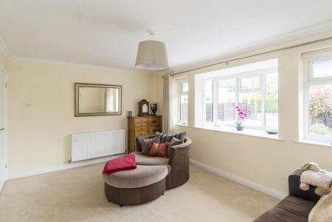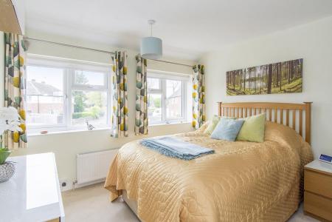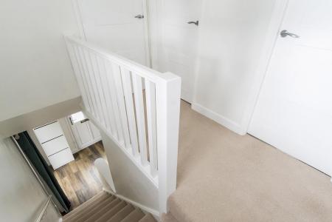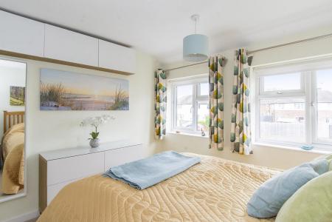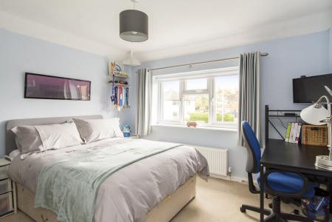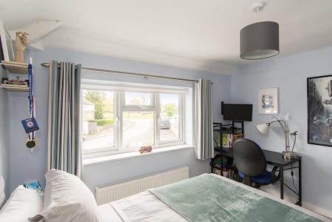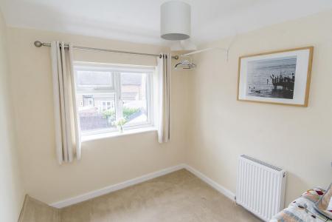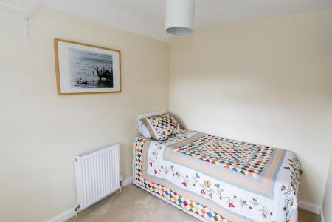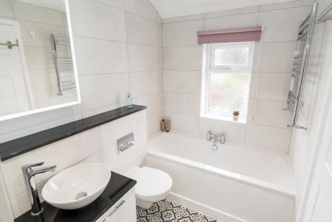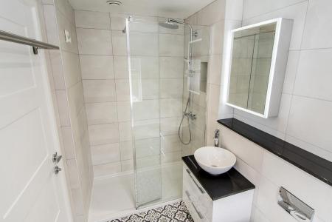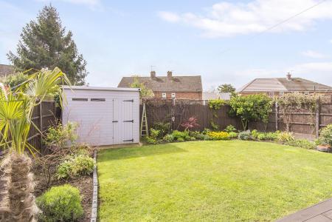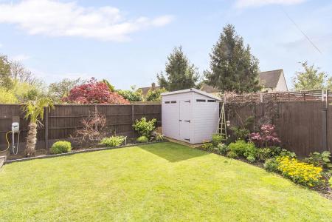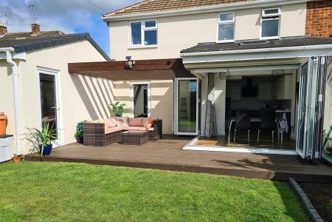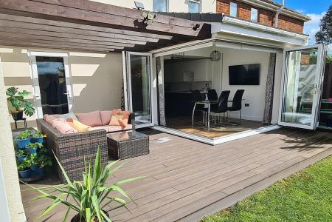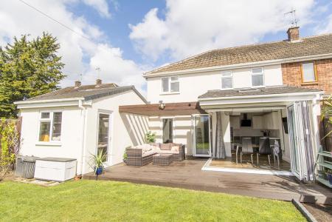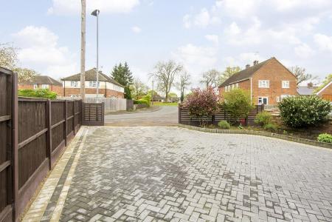- Three bedroom semi-detached
- Completely renovated with high quality fitments throughout
- Extended open-plan dining area with bi-folding doors
- New detached garage with electric door and pitched roof.
- 100 square meters of brand new block paved drive .
- New central heating system and radiators
- New bathroom with separate shower
- Private south facing garden
- Composite decking area with pergola
- Offered with no upward chain
3 Bedroom Semi-Detached House for sale in Lutterworth
A fabulous opportunity has arisen to acquire this three bedroom semi-detached home which has been completely renovated to a high standard by the current owner and is situated within walking distance of the town centre & local schools. The added benefit is the fantastic private south facing rear garden, a newly built detached single garage with electric door and the extensive block paved drive provides ample off road parking. The downstairs accommodation briefly comprises of an entrance hall, cloakroom & utility, a bay-fronted lounge and a newly extended open plan modern kitchen and dining area with bi-fold doors opening out to the garden. To the first floor you will find two double bedrooms, a further single bedroom and a modern family bathroom to include both a bath and walk in shower. Early viewing is advised to appreciate quality of the living space that this home offers. This property is offered with no upward chain.
Hallway - Enter via a composite door into the spacious hall which has Ambiance luxury vinyl flooring and a useful door that gives access to the garden. The stairs rise to the first floor.
Utility - 3.25m x 1.50m (10'8 x 4'11) - Fitted with storage cupboards, stainless steel sink unit with mixer taps, space for a washing machine and tumble dyer. Window to the side aspect and ceramic tiled flooring.
Wc - 0.79m x 1.50m (2'07 x 4'11) - Fitted with a low level WC and a wash hand basin set onto a vanity unit. Opaque window to the side aspect and ceramic tiled flooring.
Lounge - 4.88m x 3.30m (16'00 x 10'10) - With a bay window to the front this spacious lounge has a radiator and has the option of having a wall mounted TV.
Lounge Photo Two -
Kitchen - 3.33m x 3.86m (10'11 x 12'08) - This lovely modern kitchen has been fitted with a range of grey gloss cabinets with complimenting surfaces, stainless steel sink with mixer taps, built-in double fan assisted oven with combination microwave, integrated recycling bin system & dishwasher, under stairs storage cupboard and space for a fridge freezer. Ambiance luxury vinyl flooring. Open plan to the dining room.
Kitchen Photo Two -
Open Plan Dining - 2.41m x 2.74m (7'11 x 9'00) - This stunning addition is open-plan to the kitchen and has a Velux roof window & two sets of bi-folding doors which have electrically operated blinds that fold right back and give direct access to the composite decking area & south facing garden. Ambiance luxury vinyl flooring.
Landing - 2.44m x 1.83m (8'00 x 6'00) - With a window to the rear aspect allowing lots of natural light flood in and a loft hatch.
Bedroom One - 4.57m x 3.53m (15'00 x 11'7) - A double bedroom with dual aspect windows to the front aspect, built in double wardrobe and a radiator.
Bedroom Two - 3.35m x 3.33m (11'00 x 10'11) - A double bedroom with a window to the front aspect, built in wardrobe and a radiator.
Bedroom Three - 2.92m x 2.29m (9'7 x 7'6) - A single bedroom with a window to the rear aspect and a radiator.
Bathroom - 2.87m x 1.42m (9'05 x 4'08) - This cleverly designed & newly installed bathroom has a wall hung WC, wash hand basin set onto a bespoke drawer unit, bath with central taps, illuminated wall cabinet and a separate walk-in shower with glass screen. Opaque window to the rear aspect, ceramic wall and floor tiles complete the look.
Bathroom Photo Two -
Garage - 4.88m x 2.74m (16'00 x 9'00) - The newly built garage has an electric roller door, window to the back and a side door giving access to the garden. Power and light is connected.
Garden - The south facing garden has been well designed to include the new composite decking allowing the inside accommodation to continue seamlessly to the outside. The rest of the garden is laid to lawn with well established planted borders to also include a timber shed and door leading from the decking to the single garage.
Garden Photo Two -
Garden Photo Three -
Outside & Parking - To the front there is 100 square meters of new block paved drive with attractive shrub borders that provides ample off road parking and leads to the single garage.
Important information
Property Ref: 777588_33045138
Similar Properties
3 Bedroom Detached House | £290,000
Adams & Jones are delighted to present for sale this spacious three bedroom detached home which has been improved by the...
2 Bedroom Detached Bungalow | £285,000
Adams & Jones are delighted to offer for sale this lovely two bedroom detached bungalow set in a quiet cul-de-sac positi...
Falcon Close, Broughton Astley, Leicester
3 Bedroom Semi-Detached House | £282,000
Situated in a quiet, established, part of this popular Leicesershire village of Broughton Astley, this beautifully prese...
4 Bedroom Detached House | £300,000
For Sale Via Adam's & Jones Estate Agents powered by Rocket Auctions.Auction end date and time: Wednesday 29th May at 2p...
3 Bedroom Semi-Detached House | £309,950
Adams & Jones are delighted to offer for sale this immaculately presented three bedroom semi-detached home which is situ...
4 Bedroom End of Terrace House | £310,000
Adams & Jones are delighted to offer for sale this Edwardian Character property that is deceptively spacious with four b...

Adams & Jones Estate Agents (Lutterworth)
Lutterworth, Leicestershire, LE17 4AP
How much is your home worth?
Use our short form to request a valuation of your property.
Request a Valuation
